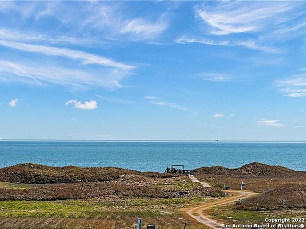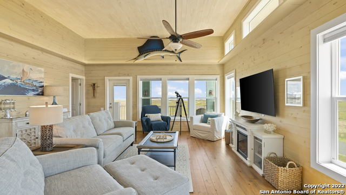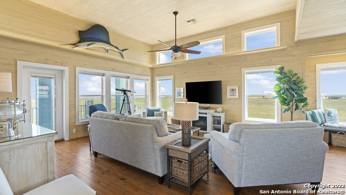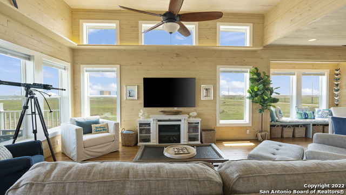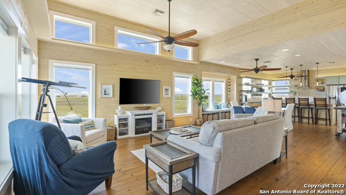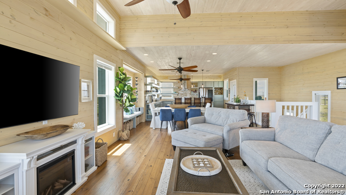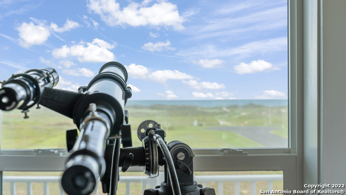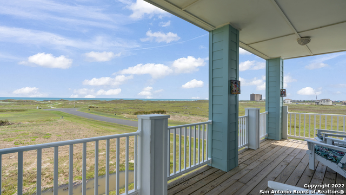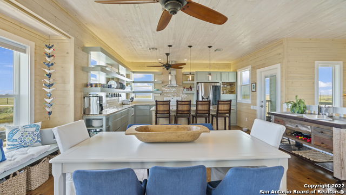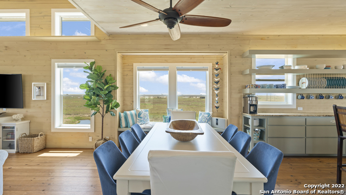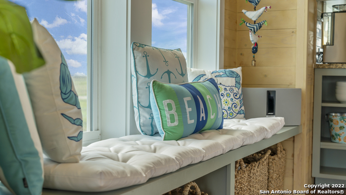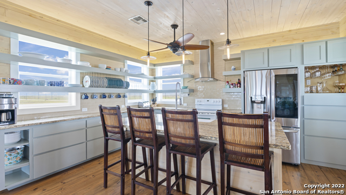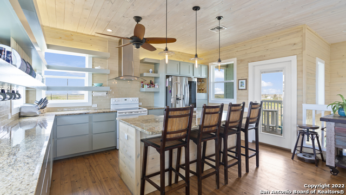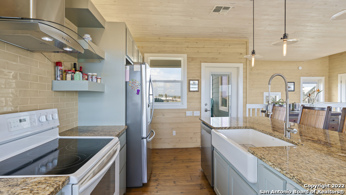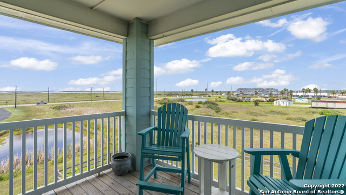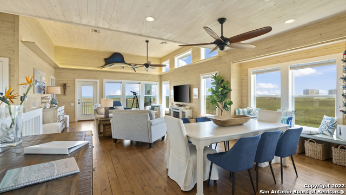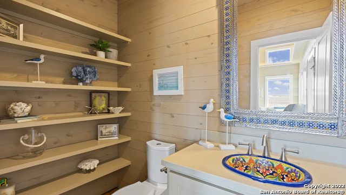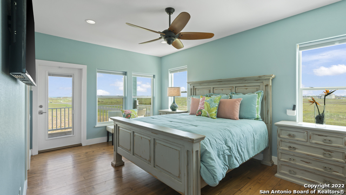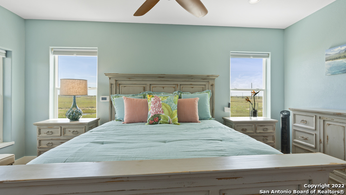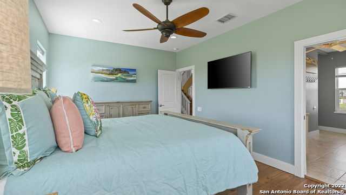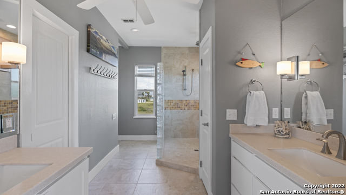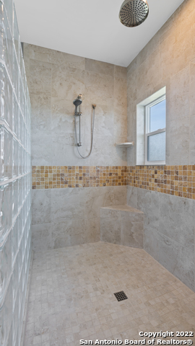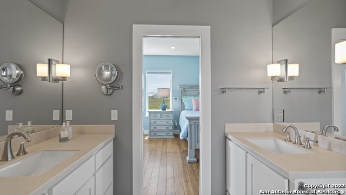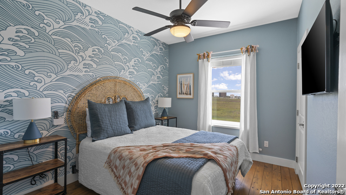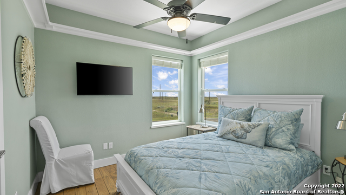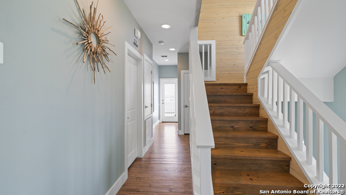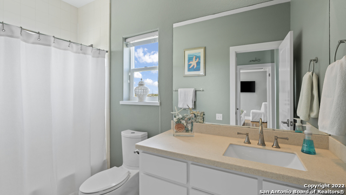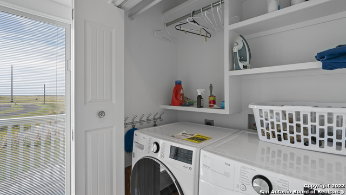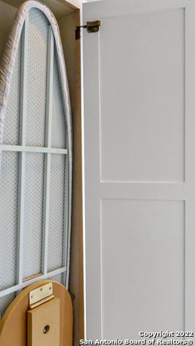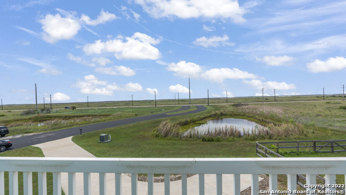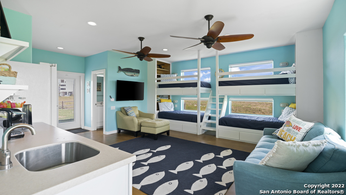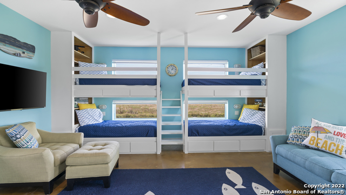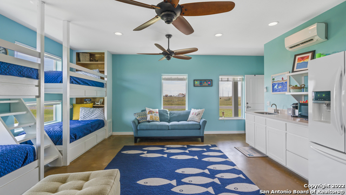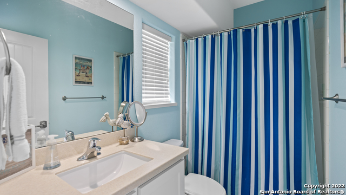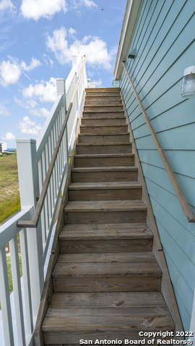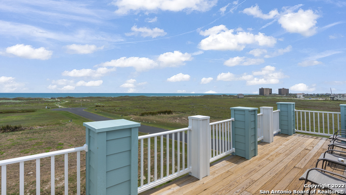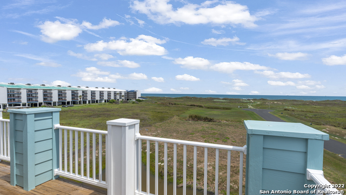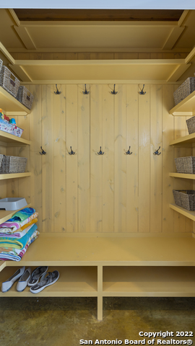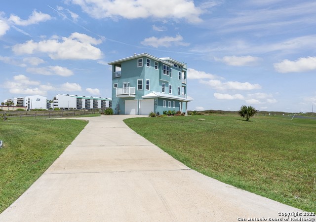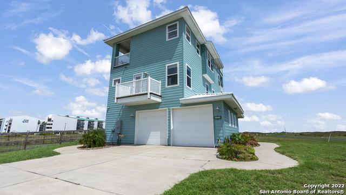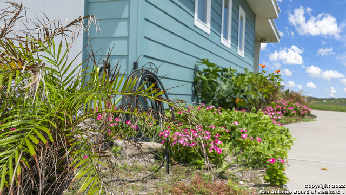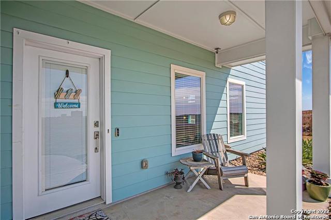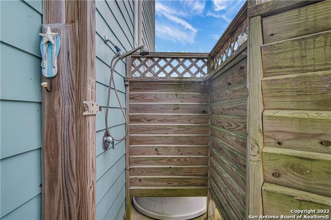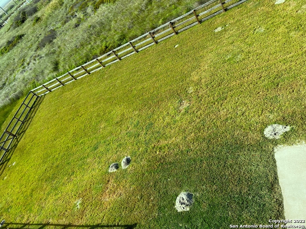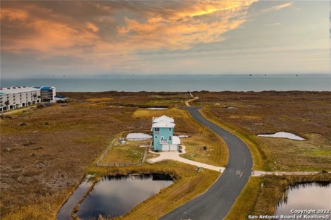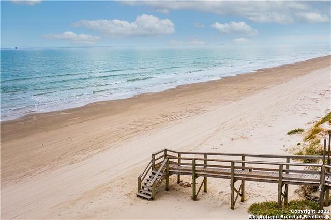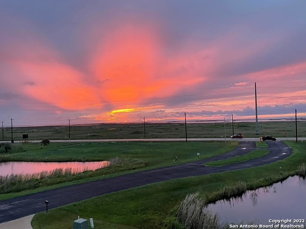134 Mustang Island Estates, Port Aransas, TX 78373
Property Photos

Would you like to sell your home before you purchase this one?
Priced at Only: $1,500,000
For more Information Call:
Address: 134 Mustang Island Estates, Port Aransas, TX 78373
Property Location and Similar Properties
- MLS#: 1636230 ( Single Residential )
- Street Address: 134 Mustang Island Estates
- Viewed: 15
- Price: $1,500,000
- Price sqft: $522
- Waterfront: No
- Year Built: 2014
- Bldg sqft: 2874
- Bedrooms: 4
- Total Baths: 4
- Full Baths: 3
- 1/2 Baths: 1
- Garage / Parking Spaces: 2
- Days On Market: 744
- Additional Information
- County: NUECES
- City: Port Aransas
- Zipcode: 78373
- Subdivision: Out/nueces County
- District: Port Aransas
- Elementary School: Olsen
- Middle School: Brundett
- High School: Port Aransas
- Provided by: Lisa Thomson, BROKER
- Contact: Lisa Thomson
- (210) 862-5472

- DMCA Notice
-
DescriptionTired of overcrowded neighborhoods with cookie cutter homes and packed beaches? Here's the solution. This gorgeous custom built beach home with panoramic views of the beach and bay is on a large 0.57 acre lot. The first floor Bunk Room Suite with bathroom and kitchenette has a secondary private entrance, making it perfect for a guest suite. Beautiful primary suite features a generous private balcony, oversized walk in shower, two vanities, walk in closet, and sweeping views. The 3rd level houses the main living space with custom pine walls and ceilings, pine plank flooring, and breathtaking views all around. Enjoy cooking and entertaining in a bright kitchen with large island, custom cabinets and open shelving. The 4th level observation deck is a perfect place to enjoy the views, catch sunrises, stargaze, and watch the birds coming in and out of the ponds. Stargazing is particularly stunning because the home is located far enough from the light pollution of the cities to allow for spectacular night displays. There is a view from every room and plenty of decks around the house. The home is pre wired for interior elevator with minor modifications (elevator shaft currently being used as closets). Fenced yard is a blank canvas with plenty of room to create a dream oasis. There is a private beach walkway and boardwalk for the neighborhood leading to a beach area that is never crowded. For short term rental investors, please see supplement from Silver Sands showing projected annual income of $100,000 $110,000 (~7% cap rate).
Payment Calculator
- Principal & Interest -
- Property Tax $
- Home Insurance $
- HOA Fees $
- Monthly -
Features
Building and Construction
- Apprx Age: 10
- Builder Name: Brite Star Construction
- Construction: Pre-Owned
- Exterior Features: Cement Fiber
- Floor: Ceramic Tile, Wood, Stained Concrete
- Foundation: Slab
- Kitchen Length: 15
- Roof: Metal
- Source Sqft: Appraiser
Land Information
- Lot Description: Water View, 1/2-1 Acre, Level, Pond /Stock Tank, Water Access
- Lot Dimensions: 185'X140'
- Lot Improvements: Street Paved, Fire Hydrant w/in 500', Asphalt, City Street
School Information
- Elementary School: Olsen
- High School: Port Aransas
- Middle School: Brundett
- School District: Port Aransas
Garage and Parking
- Garage Parking: Two Car Garage
Eco-Communities
- Energy Efficiency: Tankless Water Heater, Programmable Thermostat, Double Pane Windows, Energy Star Appliances, Ceiling Fans
- Green Features: Drought Tolerant Plants, Low Flow Commode, Rain Water Catchment
- Water/Sewer: City
Utilities
- Air Conditioning: Two Central, Other
- Fireplace: One, Living Room, Mock Fireplace
- Heating Fuel: Electric
- Heating: Central, Other
- Num Of Stories: 3+
- Recent Rehab: No
- Utility Supplier Elec: Mult
- Utility Supplier Grbge: City
- Utility Supplier Sewer: City
- Utility Supplier Water: WCID
- Window Coverings: Some Remain
Amenities
- Neighborhood Amenities: Waterfront Access, Other - See Remarks
Finance and Tax Information
- Days On Market: 728
- Home Faces: South
- Home Owners Association Fee: 800
- Home Owners Association Frequency: Annually
- Home Owners Association Mandatory: Mandatory
- Home Owners Association Name: MUSTANG ISLAND ESTATES
- Total Tax: 24653
Rental Information
- Currently Being Leased: No
Other Features
- Contract: Exclusive Right To Sell
- Instdir: From 361, turn east onto Mustang Island Estates Dr. House is on the left.
- Interior Features: Two Living Area, Liv/Din Combo, Eat-In Kitchen, Auxillary Kitchen, Island Kitchen, Walk-In Pantry, Utility Room Inside, Secondary Bedroom Down, High Ceilings, Open Floor Plan, Cable TV Available, High Speed Internet, Laundry Upper Level, Laundry Room, Walk in Closets
- Legal Description: MUSTANG ISLAND ESTATES LT 9
- Miscellaneous: Flood Plain Insurance
- Occupancy: Owner
- Ph To Show: 210-862-5472
- Possession: Closing/Funding
- Style: 3 or More
- Views: 15
Owner Information
- Owner Lrealreb: Yes


