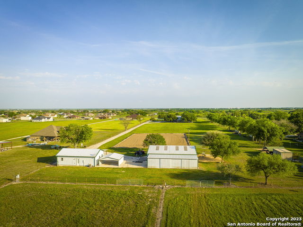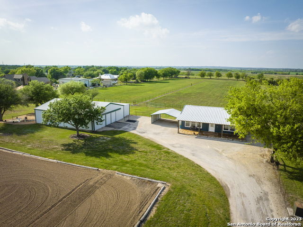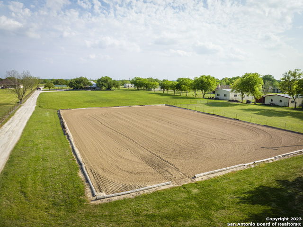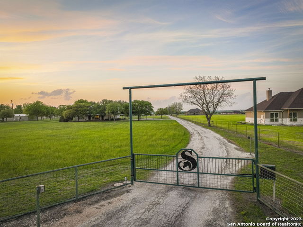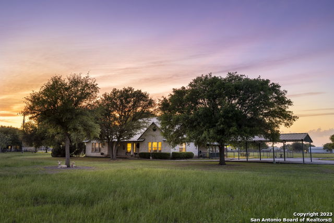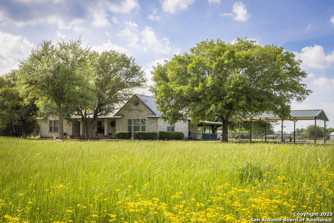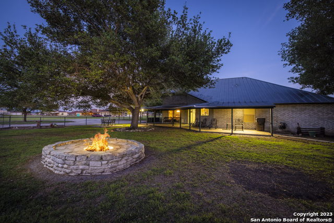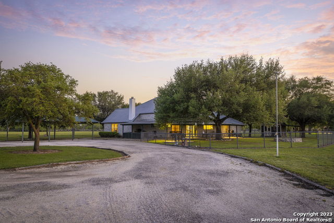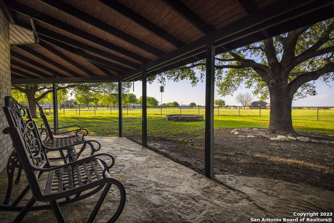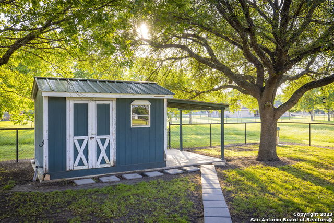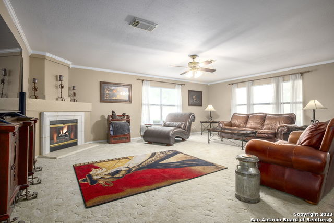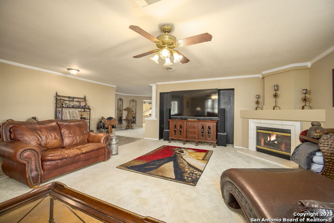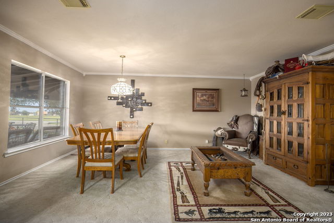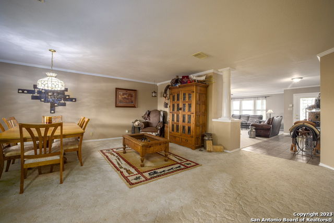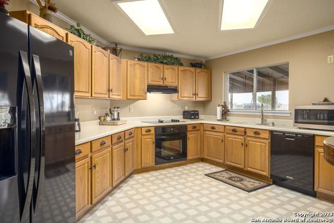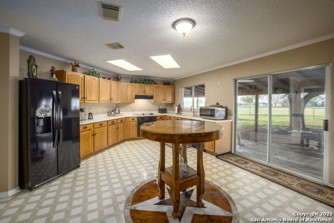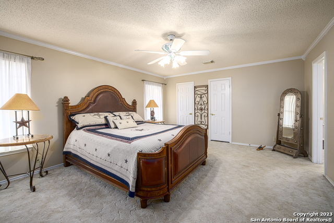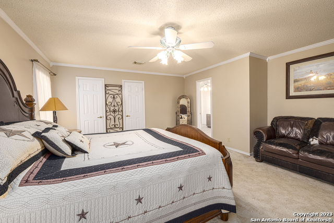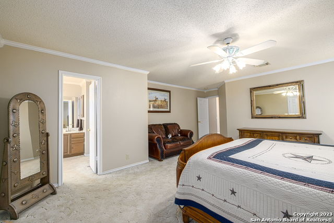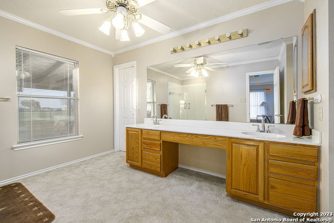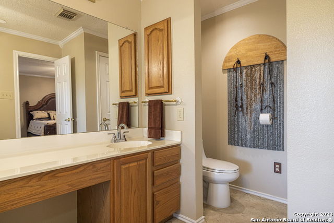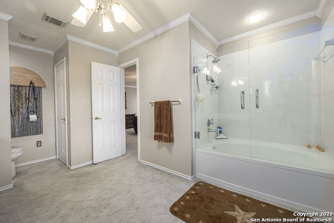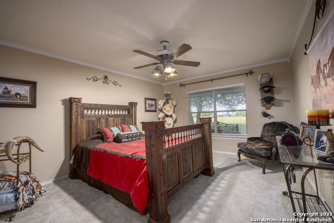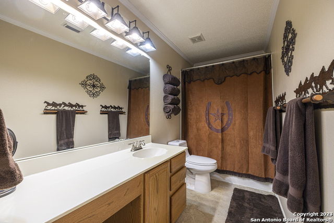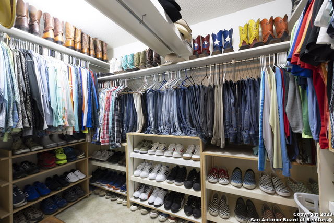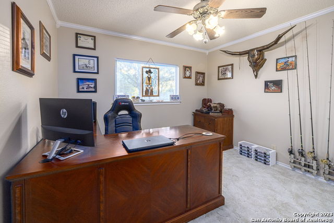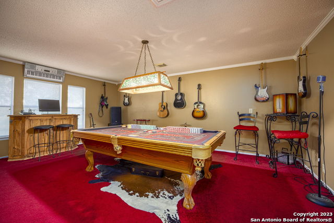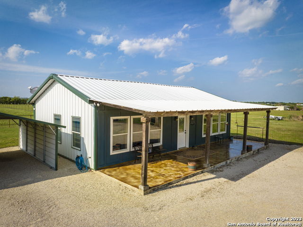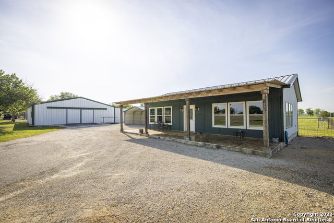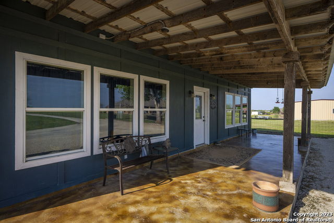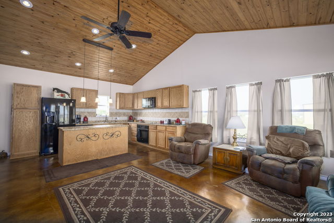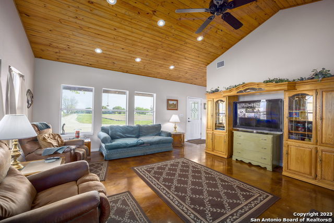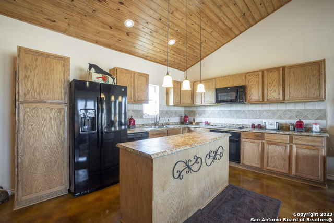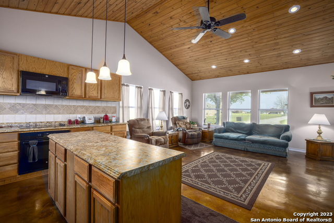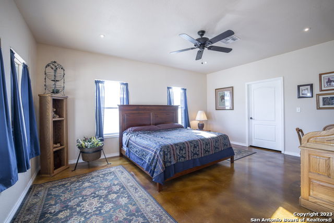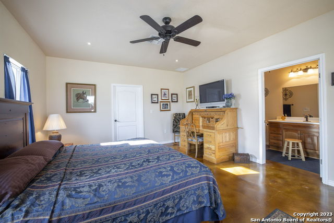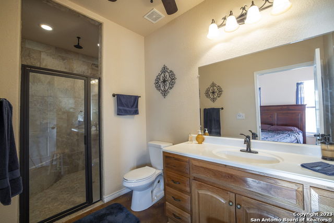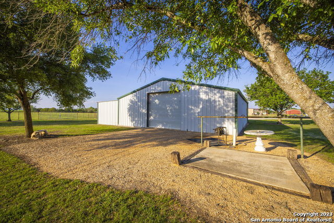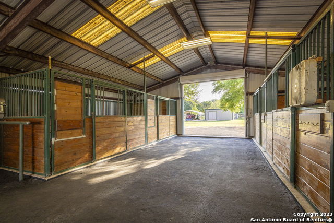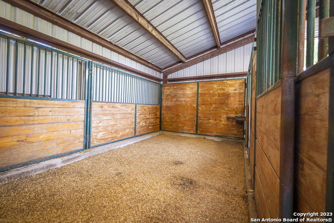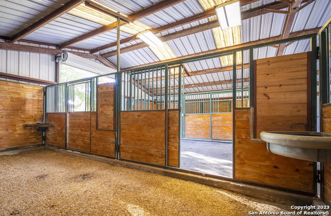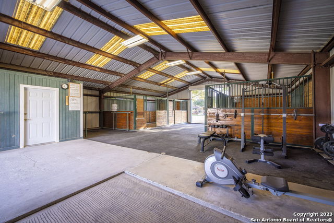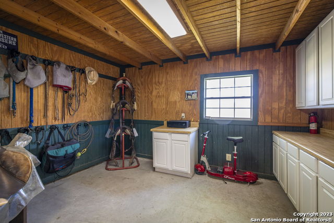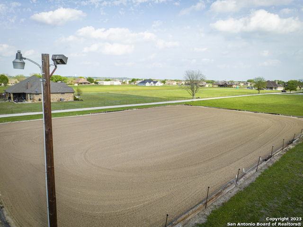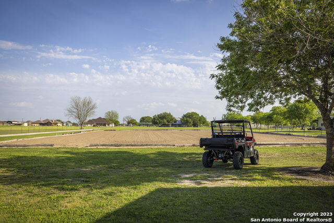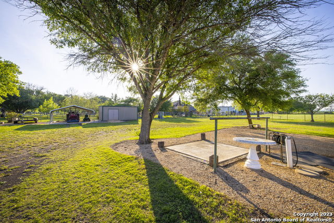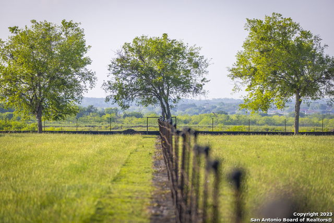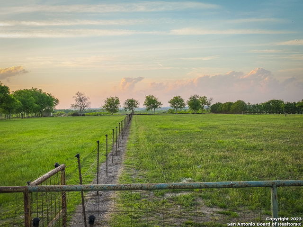1940 Lower Seguin Rd, Marion, TX 78124
Property Photos
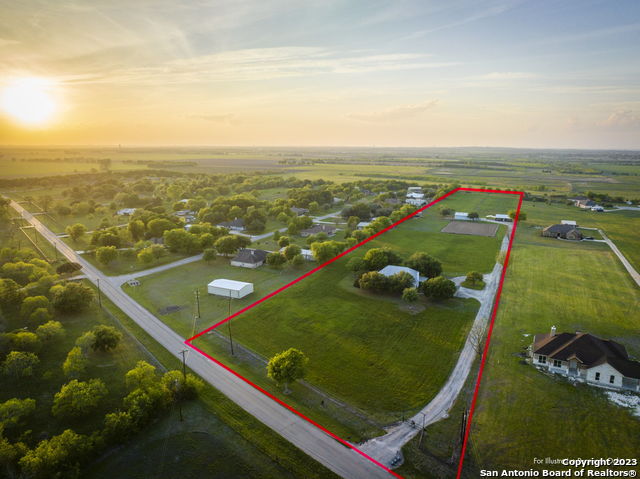
Would you like to sell your home before you purchase this one?
Priced at Only: $1,499,000
For more Information Call:
Address: 1940 Lower Seguin Rd, Marion, TX 78124
Property Location and Similar Properties
- MLS#: 1654894 ( Single Residential )
- Street Address: 1940 Lower Seguin Rd
- Viewed: 75
- Price: $1,499,000
- Price sqft: $527
- Waterfront: No
- Year Built: 1997
- Bldg sqft: 2844
- Bedrooms: 3
- Total Baths: 2
- Full Baths: 2
- Garage / Parking Spaces: 1
- Days On Market: 746
- Additional Information
- County: GUADALUPE
- City: Marion
- Zipcode: 78124
- District: Marion
- Elementary School: Marion
- Middle School: Marion
- High School: Marion
- Provided by: Forchione Real Estate
- Contact: Kristopher Forchione
- (931) 338-0599

- DMCA Notice
-
DescriptionHorse lover's dream property. 2 separate homes on 10 acres. Immaculate and meticulously maintained with everything a person could want or need in highly desirable Marion TX located in Guadalupe County. 10 acres, 2 houses, 2 outbuildings/shops, 4 stall barn, arena, 3 pastures, and coastal fields used for hay production. Main house is 2893sqft and the guesthouse is a one bedroom 1080sqft home that is perfect for the parents. The barn has indoor/outdoor wash racks, large tack room and attached hay storage.
Payment Calculator
- Principal & Interest -
- Property Tax $
- Home Insurance $
- HOA Fees $
- Monthly -
Features
Building and Construction
- Apprx Age: 25
- Builder Name: Unknown
- Construction: Pre-Owned
- Exterior Features: Brick
- Floor: Carpeting, Linoleum
- Foundation: Slab
- Kitchen Length: 12
- Other Structures: Barn(s), Shed(s), Storage, Workshop
- Roof: Metal
- Source Sqft: Appsl Dist
Land Information
- Lot Description: County VIew, Horses Allowed
School Information
- Elementary School: Marion
- High School: Marion
- Middle School: Marion
- School District: Marion
Garage and Parking
- Garage Parking: None/Not Applicable
Eco-Communities
- Water/Sewer: Septic, City
Utilities
- Air Conditioning: One Central
- Fireplace: One, Living Room
- Heating Fuel: Electric
- Heating: Heat Pump
- Window Coverings: All Remain
Amenities
- Neighborhood Amenities: None
Finance and Tax Information
- Days On Market: 943
- Home Owners Association Mandatory: None
- Total Tax: 10290.06
Rental Information
- Currently Being Leased: No
Other Features
- Contract: Exclusive Right To Sell
- Instdir: Near interesection of Lower Seguin Rd and Santa Clara Road
- Interior Features: Separate Dining Room, Eat-In Kitchen, Two Eating Areas, Walk-In Pantry, Game Room, Shop, Utility Room Inside, 1st Floor Lvl/No Steps, Open Floor Plan, High Speed Internet, Telephone, Walk in Closets
- Legal Description: ABS: 313 SUR: G TORRES 5.5000 AC ABS: 71 SUR: WILLIAM BRACKE
- Occupancy: Owner
- Ph To Show: 2102222227
- Possession: Closing/Funding, Negotiable
- Style: One Story, Ranch
- Views: 75
Owner Information
- Owner Lrealreb: No


