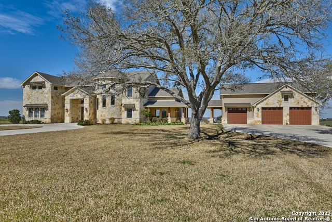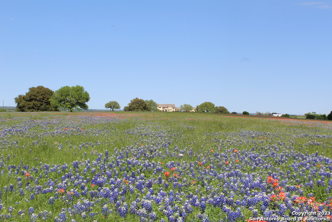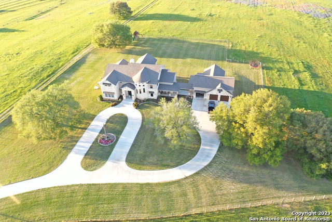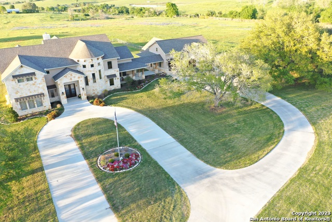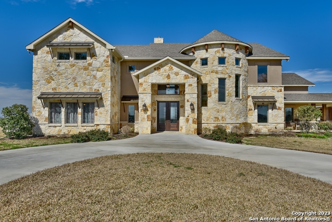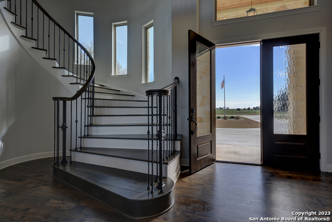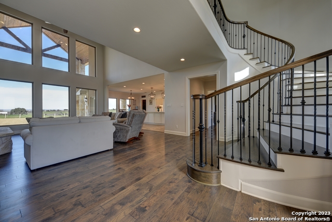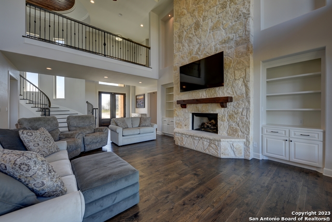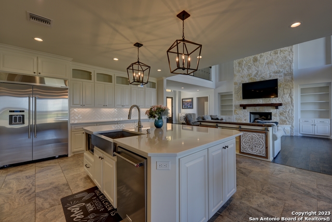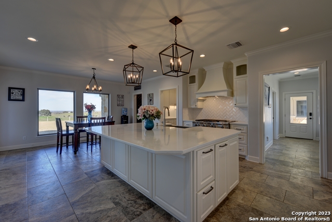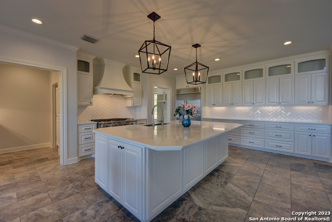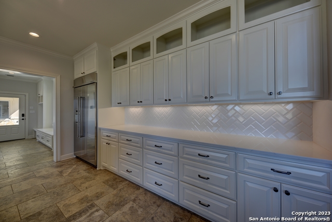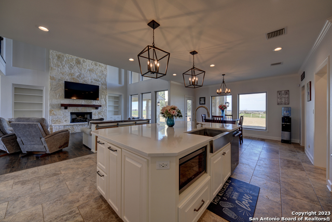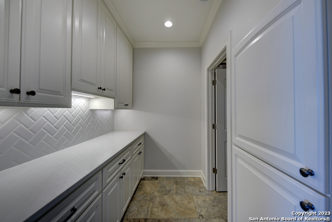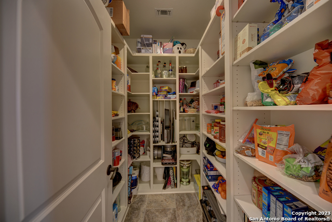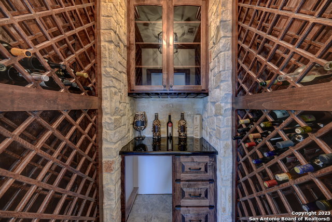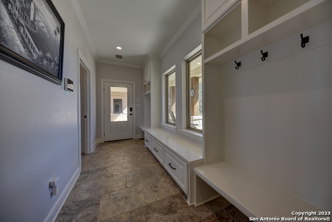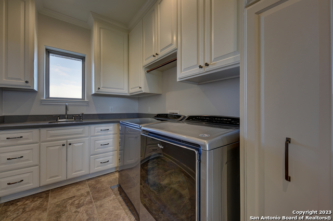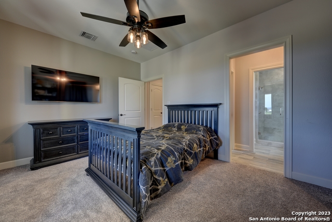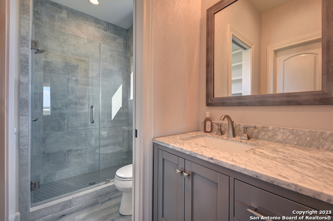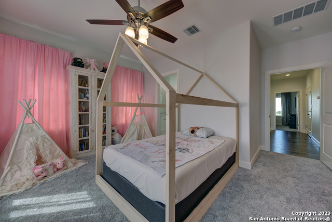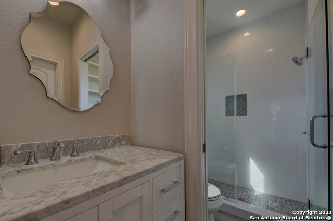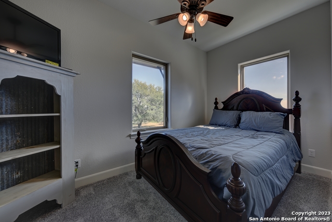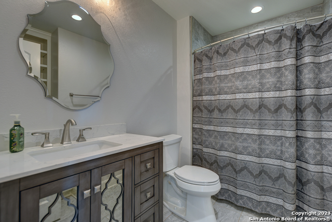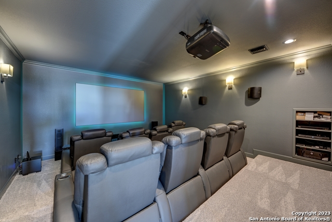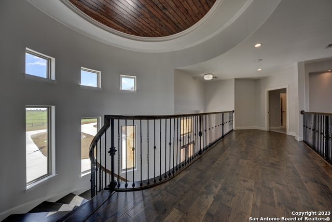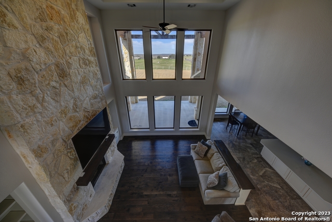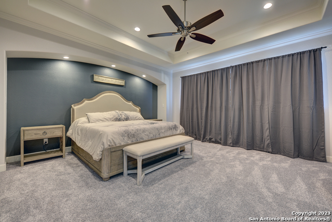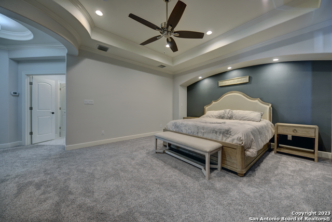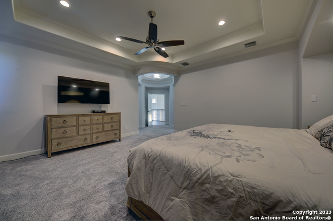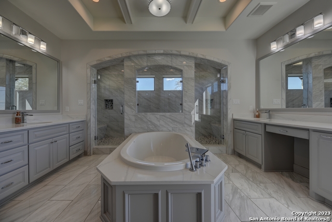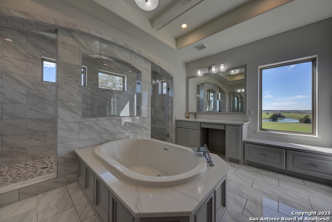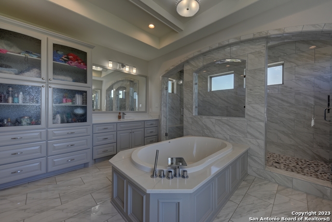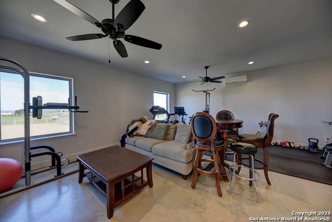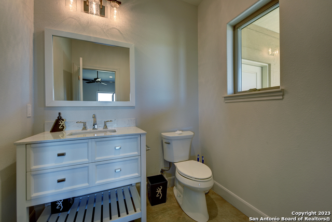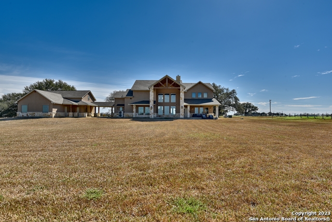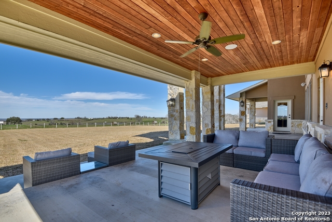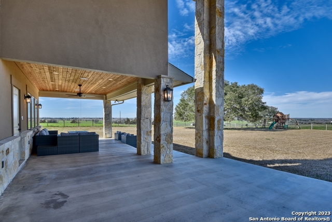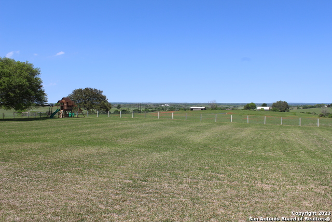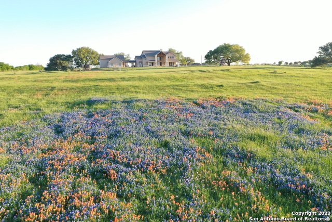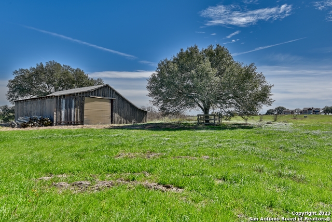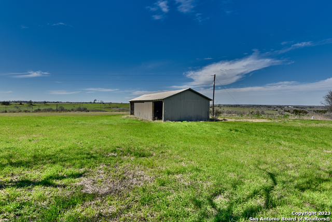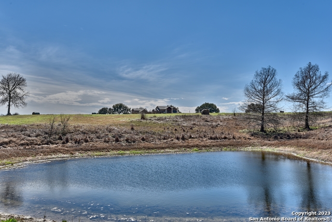2103 Fm 1965, LaGrange, TX 78945
Property Photos
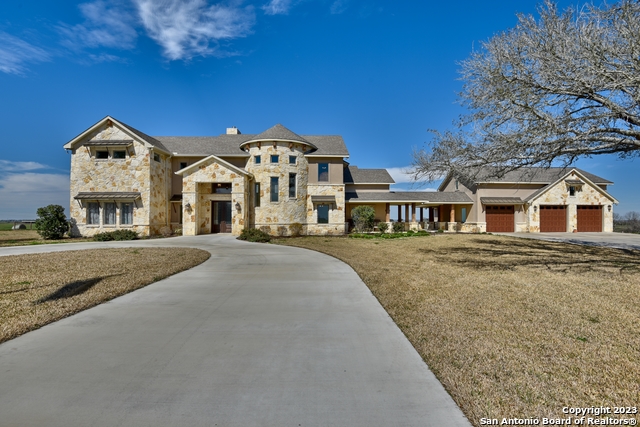
Would you like to sell your home before you purchase this one?
Priced at Only: $2,550,000
For more Information Call:
Address: 2103 Fm 1965, LaGrange, TX 78945
Property Location and Similar Properties
- MLS#: 1668906 ( Single Residential )
- Street Address: 2103 Fm 1965
- Viewed: 14
- Price: $2,550,000
- Price sqft: $514
- Waterfront: No
- Year Built: 2019
- Bldg sqft: 4965
- Bedrooms: 4
- Total Baths: 5
- Full Baths: 4
- 1/2 Baths: 1
- Garage / Parking Spaces: 3
- Days On Market: 576
- Additional Information
- County: FAYETTE
- City: LaGrange
- Zipcode: 78945
- Subdivision: Not In Defined Subdivision
- District: La Grange ISD
- Elementary School: Call District
- Middle School: Call District
- High School: Call District
- Provided by: Phillips & Associates Realty
- Contact: Allan Anders
- (210) 999-1949

- DMCA Notice
-
DescriptionCountry living with exceptional property amenities, all in a peaceful and private setting. This spectacular, custom built Hill County style home is located on 56 partially wooded acres and features panoramic hilltop views and exceptional privacy. (There are too many upgrades and improvements for this space. Call for a complete list.) Located between Weimar and La Grange, and centrally located between Austin, San Antonio, and Houston with short drives to big city amenities. Built in 2019, this home was designed for family gatherings and entertaining. The open family room features high ceilings, expansive windows and an impressive stone fireplace with built ins. The kitchen has custom cabinets with Quartz countertops, KitchenAid appliances, large island with farm sink and eating area. Adjoining the kitchen is a wine closet and butlers' panty, large mud room and laundry room. Beautiful, relaxing view of the Fayette County valley from the expansive, covered back porch. Two first level bedrooms each feature an adjoining full bath and large closets. Also, a home office located on the first level offers a work from home environment. An elegant, curved staircase takes you to an upstairs bedroom with full bath and an amazing theater room, equipped with projector, screen, high end sound system and lighting. Walk across the open balcony and take in a fantastic view of your property before entering the owner's suite, featuring a large bedroom with cove ceiling, large his and hers walk in closets and a spa like bath. The bath has dual vanities, free standing soaking tub, and a large shower with a rain shower head feature and two benches. A covered breezeway takes you to an oversized three car garage with a large, parking pad. A game/exercise room with a half bath is located on the backside of the garage. Approximately one acre around the house is fenced and completely sodded with St. Augustine grass and is fully irrigated with an automated sprinkler system. A propane powered backup generator supplies power to essential parts of the house in the event of a long term power outage. Also located on the property are a water well, two barns and a small farm pond. This county estate must be seen to be fully appreciated!
Payment Calculator
- Principal & Interest -
- Property Tax $
- Home Insurance $
- HOA Fees $
- Monthly -
Features
Building and Construction
- Builder Name: Bryan Janak Construction
- Construction: Pre-Owned
- Exterior Features: Stone/Rock, Stucco
- Floor: Carpeting, Wood, Other
- Foundation: Slab
- Kitchen Length: 19
- Roof: Composition
- Source Sqft: Bldr Plans
Land Information
- Lot Description: County VIew, Horses Allowed, 15 Acres Plus, Ag Exempt, Partially Wooded, Mature Trees (ext feat), Gently Rolling, Level
- Lot Improvements: County Road
School Information
- Elementary School: Call District
- High School: Call District
- Middle School: Call District
- School District: La Grange ISD
Garage and Parking
- Garage Parking: Three Car Garage, Detached, Oversized
Eco-Communities
- Water/Sewer: Private Well, Septic, Co-op Water
Utilities
- Air Conditioning: Three+ Central, Zoned
- Fireplace: One, Living Room, Gas Logs Included, Gas, Stone/Rock/Brick
- Heating Fuel: Propane Owned
- Heating: Central, Zoned, 3+ Units
- Recent Rehab: No
- Utility Supplier Elec: Fayette Elec
- Utility Supplier Gas: Butane Gas
- Utility Supplier Grbge: Tx Desp. Sys
- Utility Supplier Water: Fayette Coop
- Window Coverings: All Remain
Amenities
- Neighborhood Amenities: None
Finance and Tax Information
- Days On Market: 560
- Home Faces: South
- Home Owners Association Mandatory: None
- Total Tax: 21261.25
Other Features
- Contract: Exclusive Right To Sell
- Instdir: From I10, Exit 682 (FM 155), Weimar Exit. Go North on FM155 for .6 mi., Turn Left on Hwy 90 for .3 mi. Turn Right on FM 155 for 6.8 mi. Turn Left on FM 1965 for 2.1 miles. Property will be on the Right. Look for Phillips & Associates Sign.
- Interior Features: One Living Area, Liv/Din Combo, Eat-In Kitchen, Island Kitchen, Walk-In Pantry, Study/Library, Game Room, Media Room, Utility Room Inside, High Ceilings, Open Floor Plan, Laundry Main Level, Laundry Room, Walk in Closets, Attic - Partially Floored, Attic - Pull Down Stairs, Attic - Other See Remarks
- Legal Description: ABS A209 HUNLEY J, 56.115 ACRES, HSE, GAR
- Miscellaneous: No City Tax, School Bus
- Occupancy: Owner
- Ph To Show: 210-999-1949
- Possession: Closing/Funding
- Style: Two Story, Texas Hill Country
- Views: 14
Owner Information
- Owner Lrealreb: No
Nearby Subdivisions


