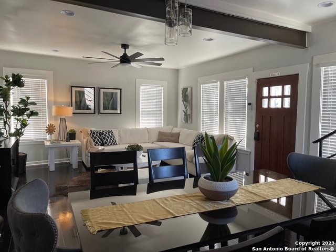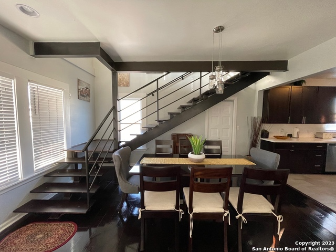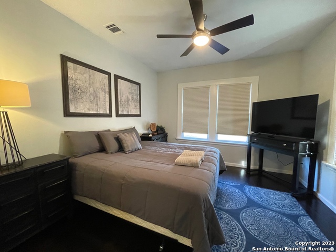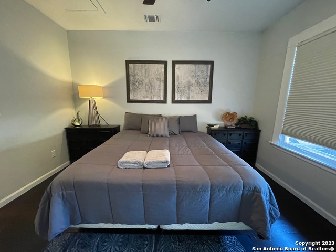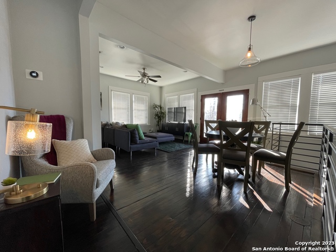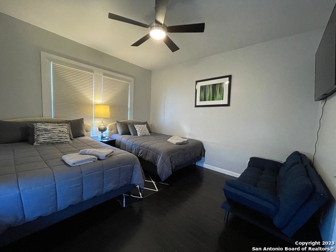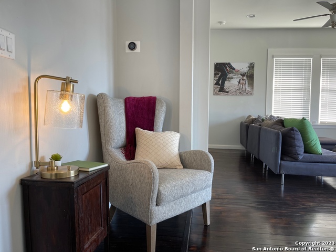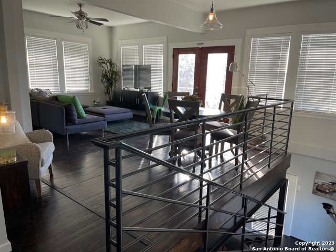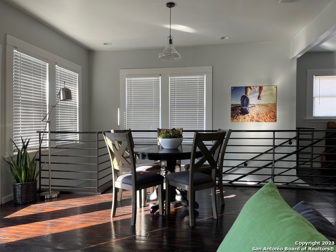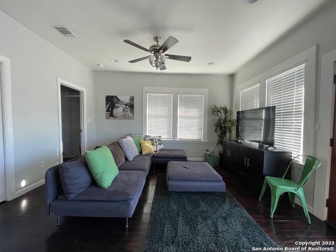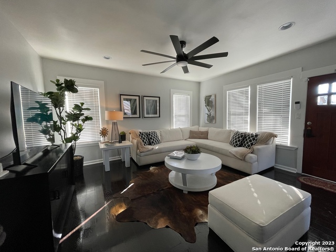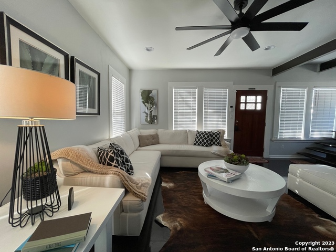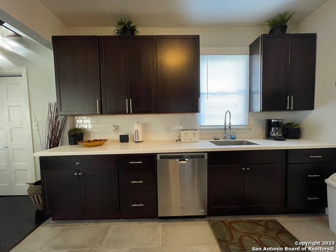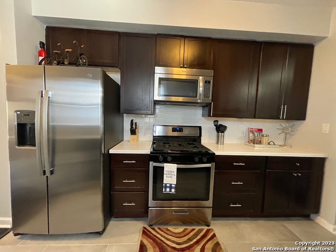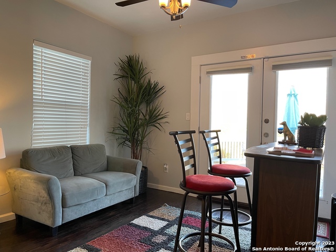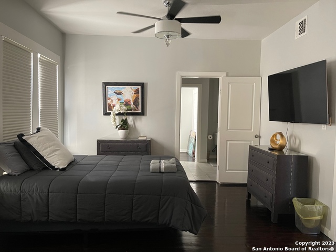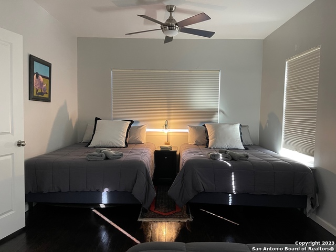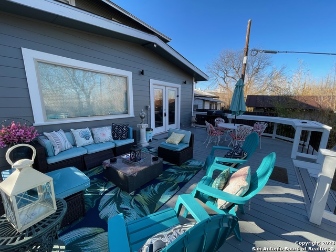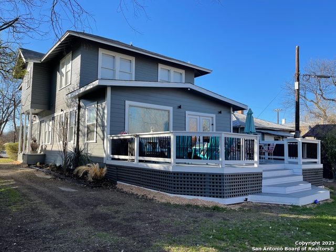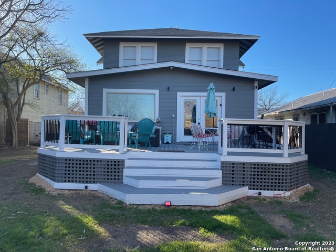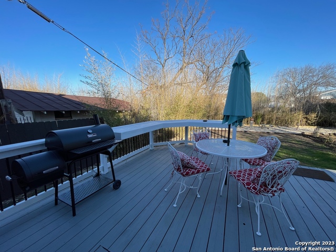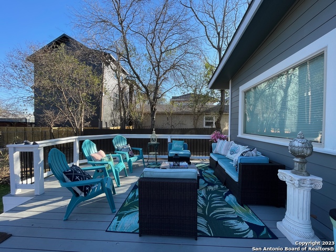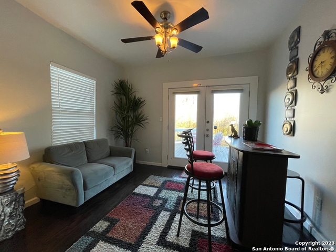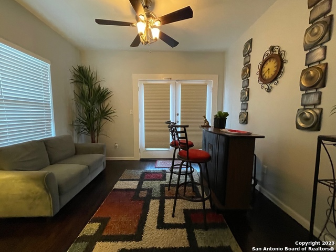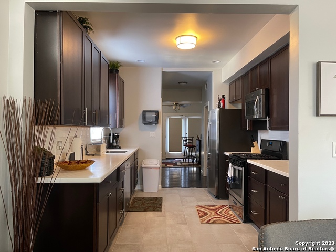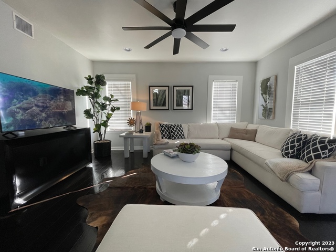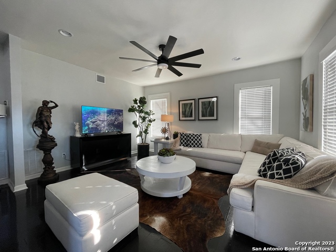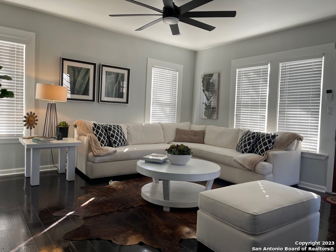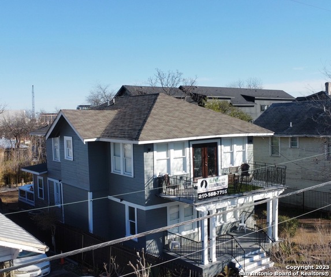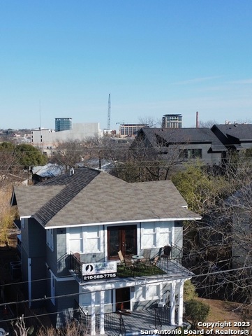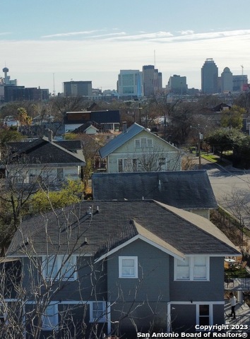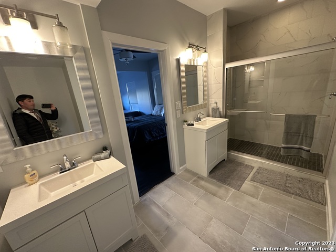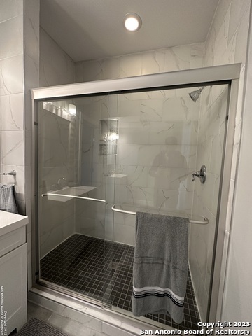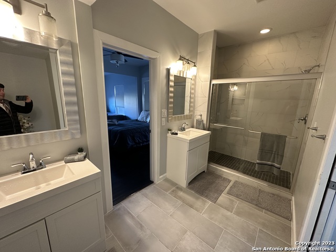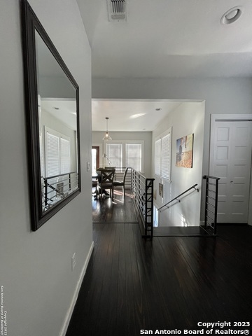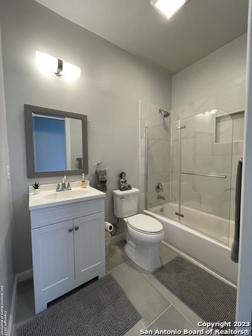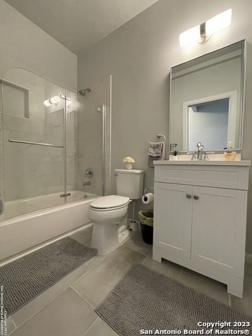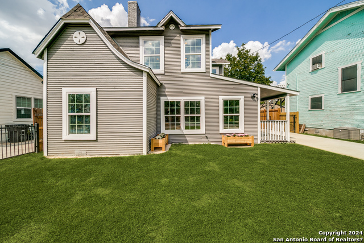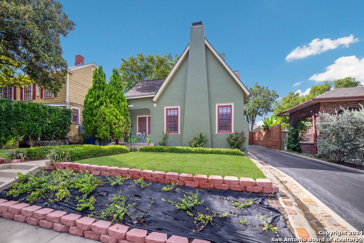500 Kendall St, San Antonio, TX 78212
Property Photos
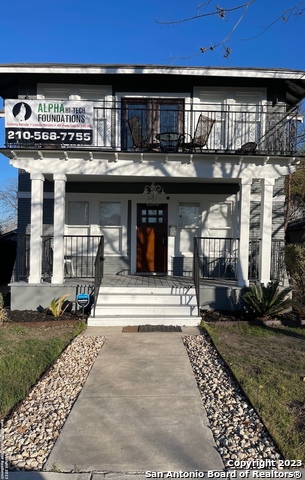
Would you like to sell your home before you purchase this one?
Priced at Only: $595,000
For more Information Call:
Address: 500 Kendall St, San Antonio, TX 78212
Property Location and Similar Properties
- MLS#: 1700073 ( Single Residential )
- Street Address: 500 Kendall St
- Viewed: 75
- Price: $595,000
- Price sqft: $256
- Waterfront: No
- Year Built: 1930
- Bldg sqft: 2322
- Bedrooms: 3
- Total Baths: 4
- Full Baths: 3
- 1/2 Baths: 1
- Garage / Parking Spaces: 1
- Days On Market: 540
- Additional Information
- County: BEXAR
- City: San Antonio
- Zipcode: 78212
- Subdivision: Tobin Hill
- District: San Antonio I.S.D.
- Elementary School: Hawthorne
- Middle School: Mark Twain
- High School: Edison
- Provided by: Vortex Realty
- Contact: Tomas Garza
- (956) 739-4486

- DMCA Notice
-
DescriptionThis is a beautiful stylish renovated home centrally located at heart of Tobin Hills. Build in the 1930's but just renovated in 2023. This home is just six blocks away from the Pearl, 7 blocks from Downtown in the highly desirable Tobin Hills Neighborhood. Right at Saint Mary's Strip (Restaurants, bars and tourist attractions) this fully renovated large home has plenty of space for creating many family and friends memories. Featuring 3 bedrooms, 3.5 baths, with 2 living areas, 2 dinning areas, bar, parking for 7 + vehicles, BBQ and many outdoors areas. You can't go wrong with this family friendly home. This beautiful home is currently used as Air B&B and the permit can be transferred.
Payment Calculator
- Principal & Interest -
- Property Tax $
- Home Insurance $
- HOA Fees $
- Monthly -
Features
Building and Construction
- Apprx Age: 94
- Builder Name: Unknown
- Construction: Pre-Owned
- Exterior Features: Wood
- Floor: Ceramic Tile, Wood
- Kitchen Length: 12
- Roof: Composition
- Source Sqft: Appsl Dist
School Information
- Elementary School: Hawthorne
- High School: Edison
- Middle School: Mark Twain
- School District: San Antonio I.S.D.
Garage and Parking
- Garage Parking: None/Not Applicable
Eco-Communities
- Water/Sewer: City
Utilities
- Air Conditioning: Two Central
- Fireplace: Not Applicable
- Heating Fuel: Electric
- Heating: Central
- Recent Rehab: Yes
- Window Coverings: None Remain
Amenities
- Neighborhood Amenities: None
Finance and Tax Information
- Days On Market: 526
- Home Owners Association Mandatory: None
- Total Tax: 14370.05
Other Features
- Block: 14
- Contract: Exclusive Agency
- Instdir: N St. Mary's St, head north on N St. Mary's St toward E. Euclid Ave. Turn Left toward Kendall St., Turn left toward Kendall st. Turn right onto Kendall st.
- Interior Features: Two Living Area, Liv/Din Combo, Two Eating Areas, Study/Library, Loft, Utility Room Inside, High Ceilings, Open Floor Plan, Cable TV Available, High Speed Internet, Laundry in Closet, Laundry Main Level, Laundry Room, Walk in Closets
- Legal Desc Lot: 18
- Legal Description: NCB 1735 BLK 14 LOT 18
- Occupancy: Other
- Ph To Show: 2102222227
- Possession: Closing/Funding
- Style: Two Story, Craftsman
- Views: 75
Owner Information
- Owner Lrealreb: Yes
Similar Properties
Nearby Subdivisions
Alta Vista
Beacon Hill
Brkhaven/starlit/grn Meadow
Evergreen Village
Five Oaks
Five Points
I35 So. To E. Houston (sa)
Kenwood
Los Angeles Heights
Monte Vista
Monte Vista Historic
Northmoor
Olmos Park
Olmos Park Area 1 Ah/sa
Olmos Park Terrace
Olmos Park Terrace Historic
Olmos Pk Terr Historic
Olmos Place
Olmos/san Pedro Place Sa
River Road
San Pedro Place
Starlit Hills
Tobin Hill
Tobin Hill North


