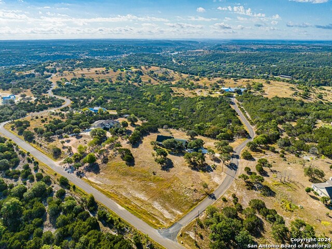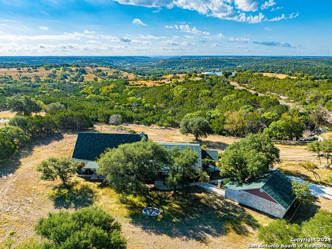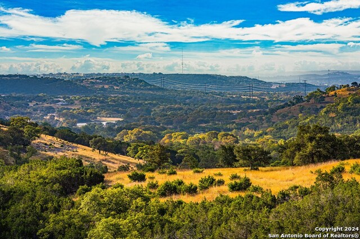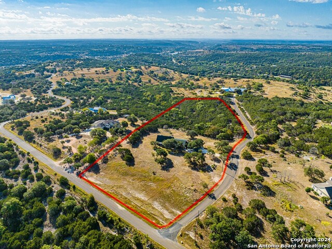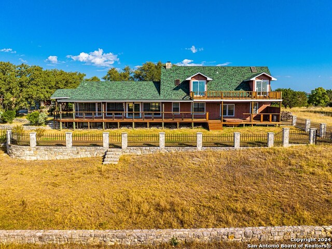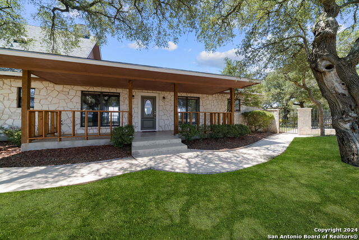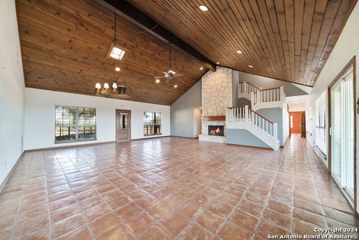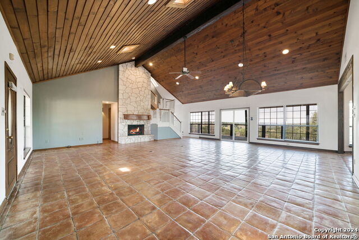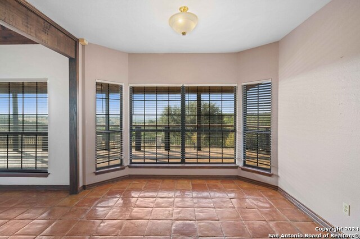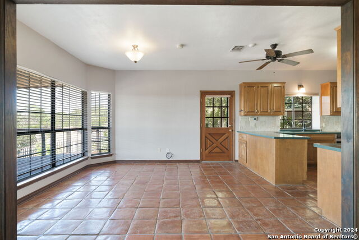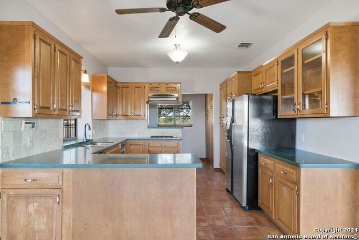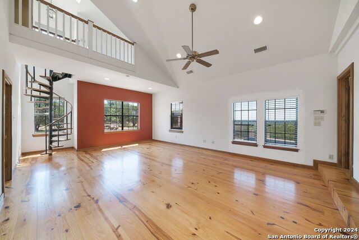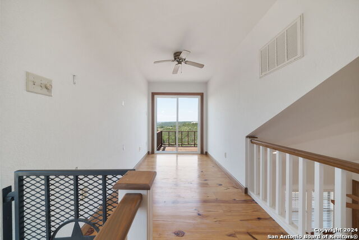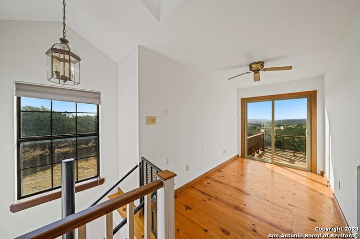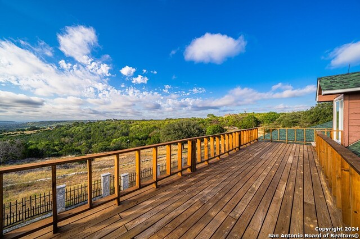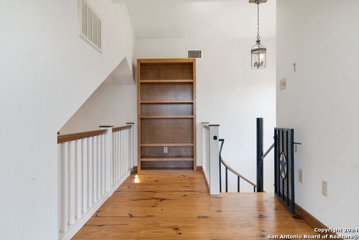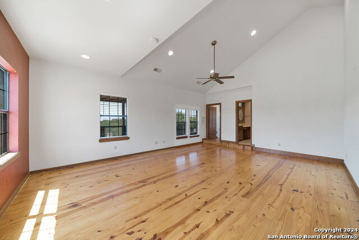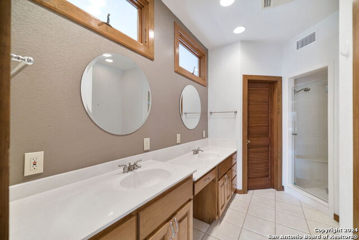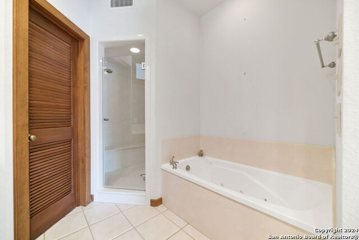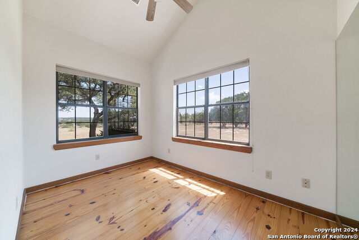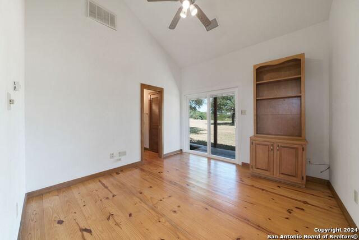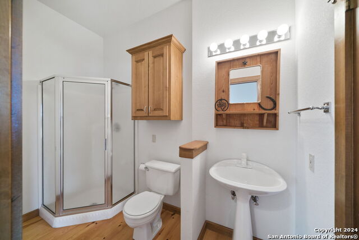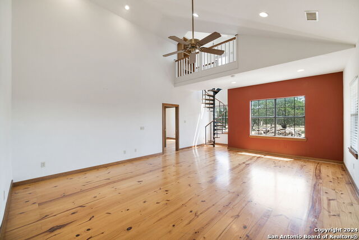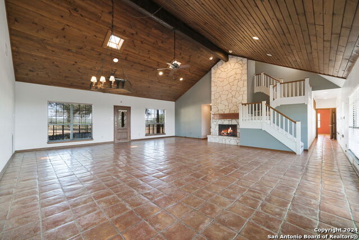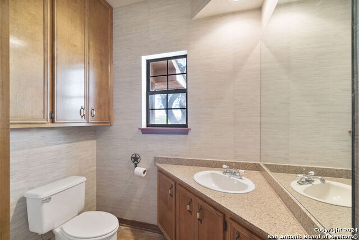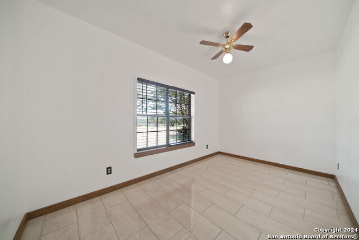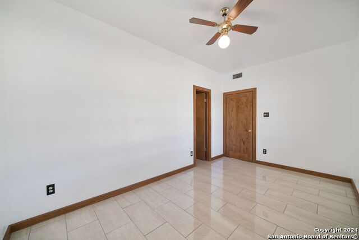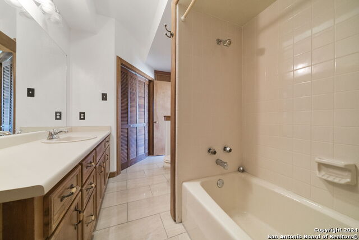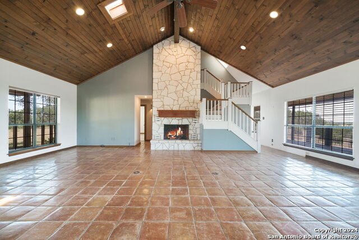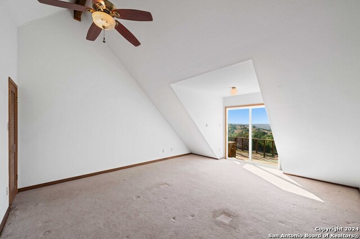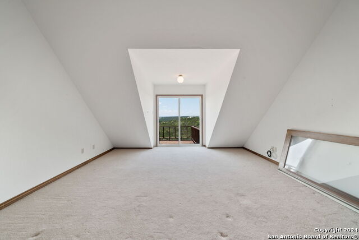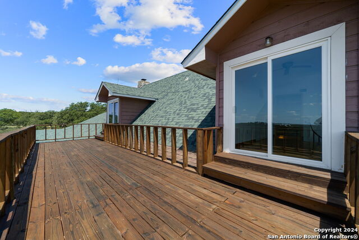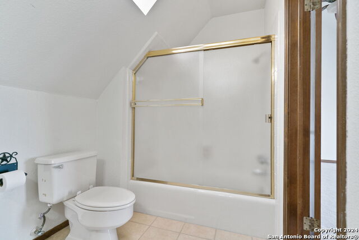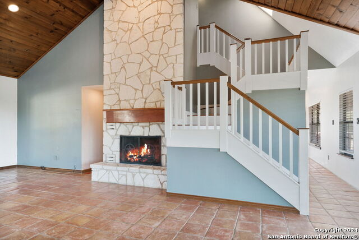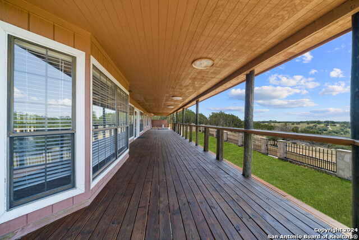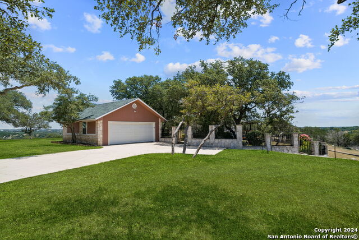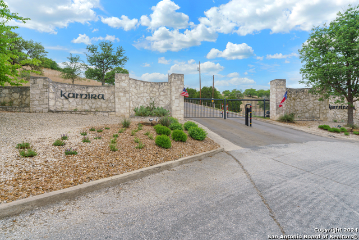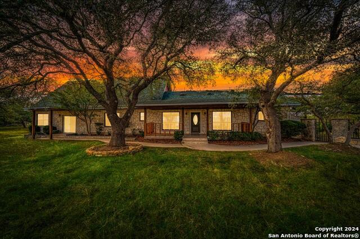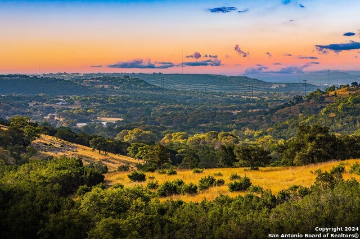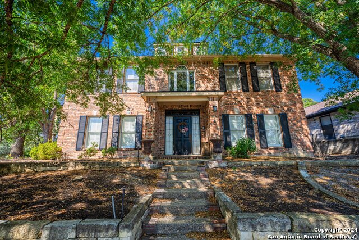114 Wildridge Lane, Kerrville, TX 78028
Property Photos
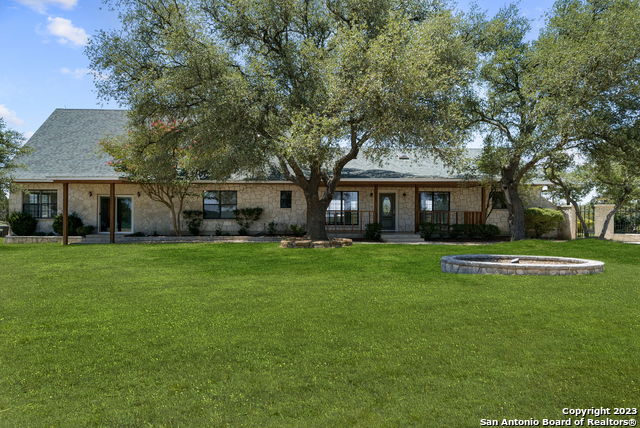
Would you like to sell your home before you purchase this one?
Priced at Only: $699,900
For more Information Call:
Address: 114 Wildridge Lane, Kerrville, TX 78028
Property Location and Similar Properties
- MLS#: 1706583 ( Single Residential )
- Street Address: 114 Wildridge Lane
- Viewed: 8
- Price: $699,900
- Price sqft: $211
- Waterfront: No
- Year Built: 1985
- Bldg sqft: 3313
- Bedrooms: 3
- Total Baths: 5
- Full Baths: 4
- 1/2 Baths: 1
- Garage / Parking Spaces: 2
- Days On Market: 420
- Additional Information
- County: KERR
- City: Kerrville
- Zipcode: 78028
- District: Kerrville.
- Elementary School: Kerrville
- Middle School: Kerrville
- High School: Kerrville
- Provided by: Fore Premier Properties
- Contact: Laura Fore
- (830) 459-4000

- DMCA Notice
-
DescriptionThe perfect blend of tranquility & convenience. Situated on a generous 5.45 acre corner lot, in the exclusive gated Kamira community, you'll be captivated by the picturesque views, privacy, and abundance of natural light flooding this home. The large great room is the heart of this home with its soaring wood ceiling & floor ceiling natural stone FP. Boasting an expansive wall of windows & opening to a large covered wood deck w/built in spa, it's perfect for relaxing or entertaining while being surrounded by the beauty of nature. The primary suite is a true retreat with its unique spiral staircase leading to a loft that opens to an upper level deck, perfect for enjoying morning coffee or stargazing. Each bedroom has an attached bathroom, and there are multiple "flex" rooms that can be tailored to suit your lifestyle, whether you need a home office, exercise space, or additional bedrooms. The breakfast room not only provides a cozy bay for meals but also offers outside access leading to the detached 2 car garage. Lovely & functional, an iron & stone fence encloses the house & yard. Located outside city limits, I 10 & all the amenities of Kerrville are conveniently just minutes away.
Payment Calculator
- Principal & Interest -
- Property Tax $
- Home Insurance $
- HOA Fees $
- Monthly -
Features
Building and Construction
- Apprx Age: 38
- Builder Name: UNKNOWN
- Construction: Pre-Owned
- Exterior Features: Stone/Rock, Wood
- Floor: Carpeting, Saltillo Tile, Ceramic Tile, Wood
- Foundation: Slab
- Kitchen Length: 26
- Roof: Composition
- Source Sqft: Appsl Dist
Land Information
- Lot Description: Corner, County VIew, 5 - 14 Acres, Partially Wooded, Mature Trees (ext feat)
- Lot Improvements: Street Paved, Private Road
School Information
- Elementary School: Kerrville
- High School: Kerrville
- Middle School: Kerrville
- School District: Kerrville.
Garage and Parking
- Garage Parking: Two Car Garage, Detached
Eco-Communities
- Energy Efficiency: Ceiling Fans
- Water/Sewer: Septic, Co-op Water
Utilities
- Air Conditioning: One Central
- Fireplace: One, Living Room
- Heating Fuel: Electric
- Heating: Central
- Utility Supplier Elec: CTEC
- Utility Supplier Grbge: PRIVATE
- Utility Supplier Sewer: SEPTIC
- Utility Supplier Water: KAMIRA HOA
- Window Coverings: Some Remain
Amenities
- Neighborhood Amenities: Controlled Access
Finance and Tax Information
- Days On Market: 374
- Home Owners Association Fee: 1500
- Home Owners Association Frequency: Annually
- Home Owners Association Mandatory: Mandatory
- Home Owners Association Name: KAMIRA HOA
- Total Tax: 9870.12
Other Features
- Block: N/A
- Contract: Exclusive Right To Sell
- Instdir: From downtown Kerrville, go west on Hwy 27; North on FM 783/Harper Rd; Left on Kamira Dr; Left on Wildridge. 114 WILDRIDGE is on the left @ the corner of Wildridge & Kamira. Look for our sign.
- Interior Features: One Living Area, Liv/Din Combo, Two Eating Areas, Study/Library, Loft, Utility Room Inside, High Ceilings, Open Floor Plan, Skylights, Laundry Main Level, Walk in Closets, Attic - Access only
- Legal Desc Lot: 11
- Legal Description: KAMIRA LOT 11 ACRES 5.45
- Ph To Show: 800.746.9464
- Possession: Closing/Funding
- Style: Two Story, Texas Hill Country
Owner Information
- Owner Lrealreb: No
Similar Properties
Nearby Subdivisions
Bivouac Estates
College Cove
Comanche Trace
Coronado Ests Three
Creekside
Elm Creek
Fawn Run
Flatrock Acres
Foothills
Glen Oaks
Greenwood Forest
Guadalupe Heights
Hill Country Estates
Hunters Hill
J A Tivy
Ja Tivy Addn
Kerrville Country Estates
Loma Vista
Methodist Encampment
Motley Hills
N/a
None
Northwest Hills
Oak Forest South
Out Kerr
Out Of County/see Re
Out/kerr County
R
Richards Park
Ridgeland
Riverhill
Royal Oaks
S6540 - Turtle Creek Rchs
Saddlewood Estates
Scenic H
Scenic Loop Estates
Shalako
Sleepy Hollow
Starkey Manor
Stone Ridge Estates
The Heights Of Kerrville
The Horizon
The Summit
Tierra Linda
Treasure Hills
Undefined
Upper Turtle Creek
West Creek Hills
Westland
Westland Place
Westminster 1


