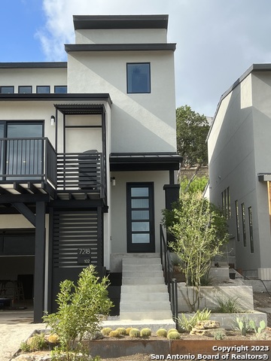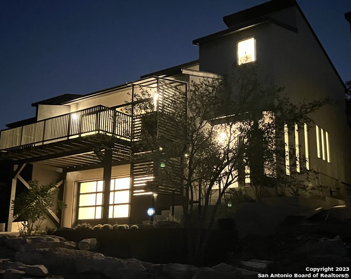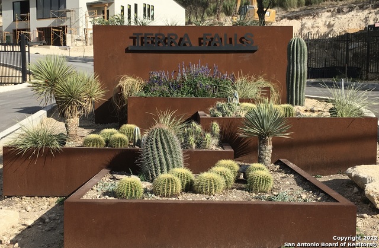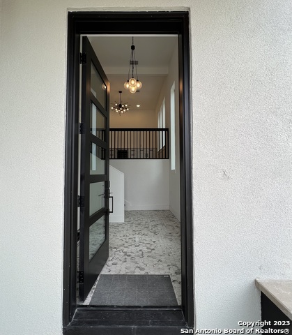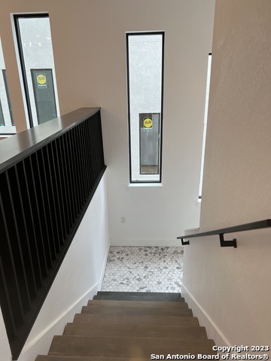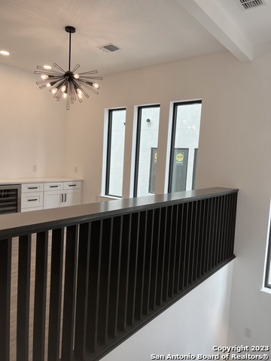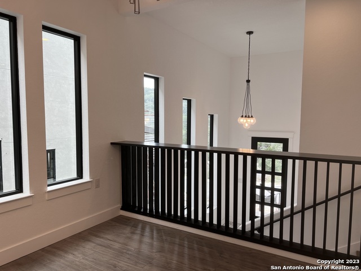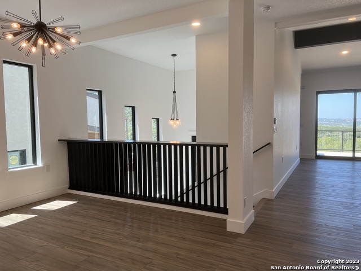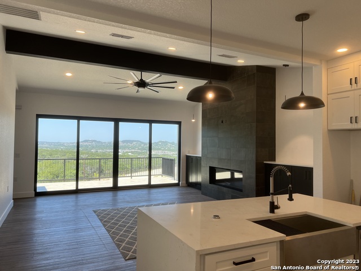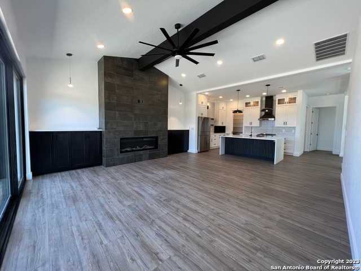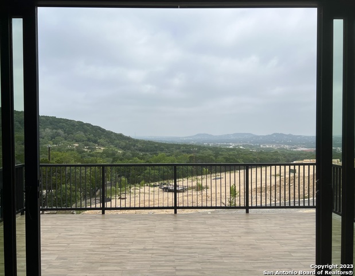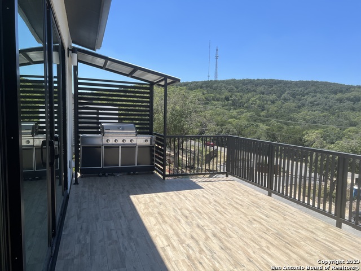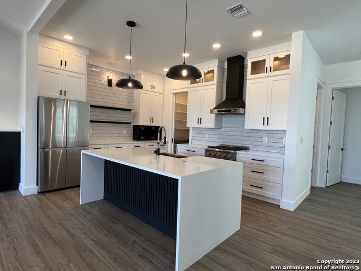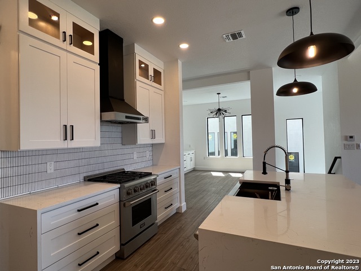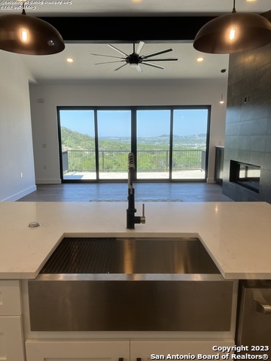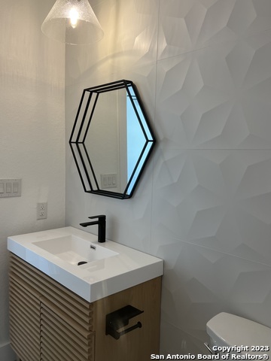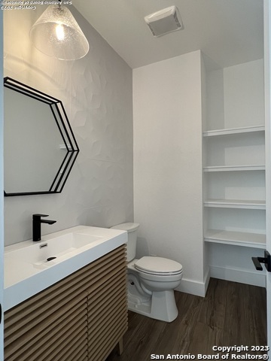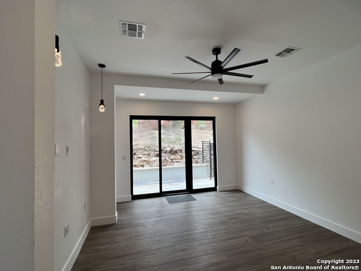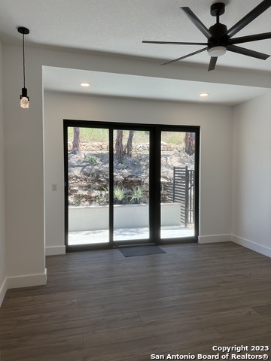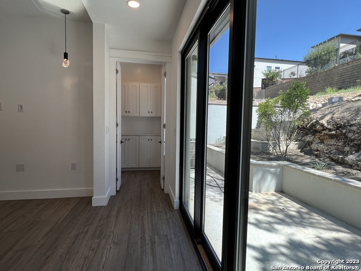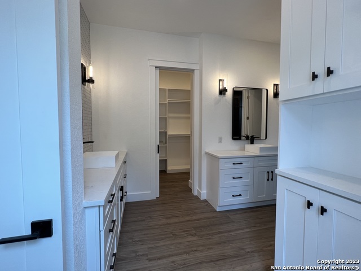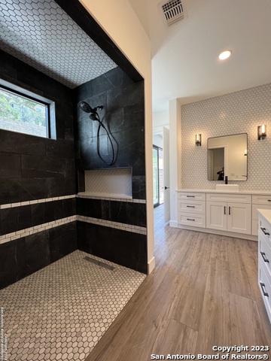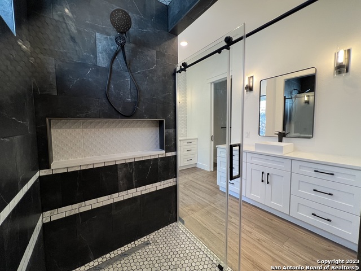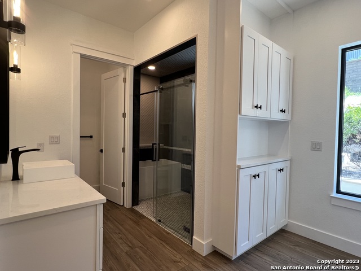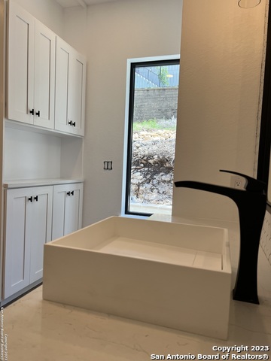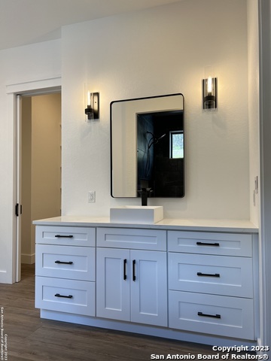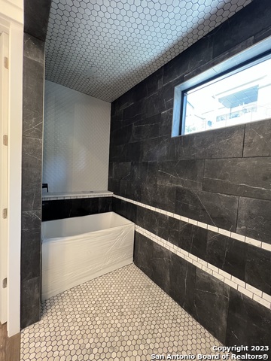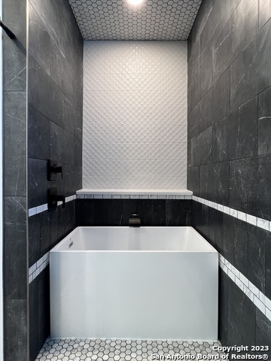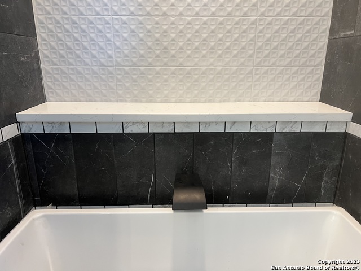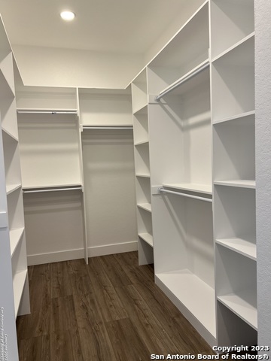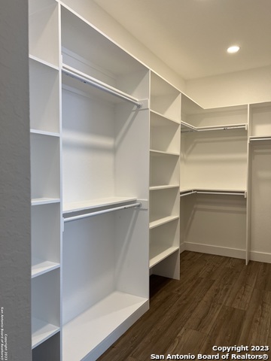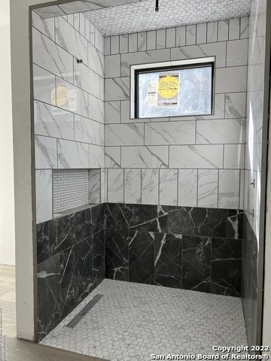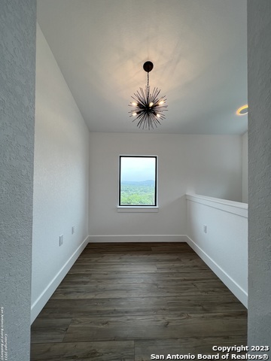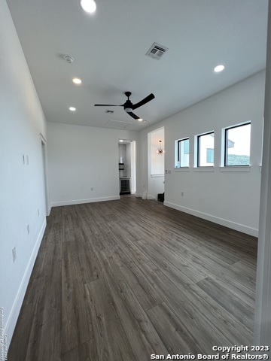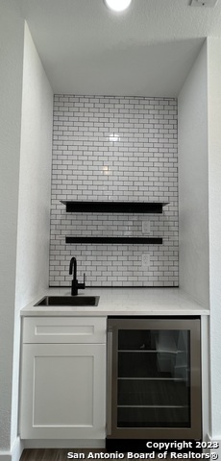7222 Terra Falls 101, San Antonio, TX 78256
Property Photos
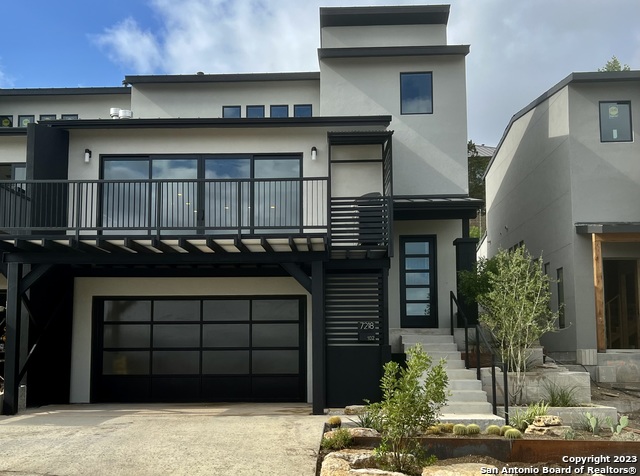
Would you like to sell your home before you purchase this one?
Priced at Only: $764,500
For more Information Call:
Address: 7222 Terra Falls 101, San Antonio, TX 78256
Property Location and Similar Properties
- MLS#: 1710433 ( Single Residential )
- Street Address: 7222 Terra Falls 101
- Viewed: 37
- Price: $764,500
- Price sqft: $294
- Waterfront: No
- Year Built: 2023
- Bldg sqft: 2600
- Bedrooms: 3
- Total Baths: 4
- Full Baths: 3
- 1/2 Baths: 1
- Garage / Parking Spaces: 2
- Days On Market: 508
- Additional Information
- County: BEXAR
- City: San Antonio
- Zipcode: 78256
- Subdivision: Terra Falls
- District: Northside
- Elementary School: Leon Springs
- Middle School: Gus Garcia
- High School: Louis D Brandeis
- Provided by: Trinity Real Estate
- Contact: David Pugsley
- (210) 823-2316

- DMCA Notice
-
DescriptionNEW Hill Country Community! ( TERRAFALLS .COM ) Near The Dominion Country Club. Terra Falls Boutique Townhomes have Amazing Views, looking towards Frederich Park and the Hills to Boerne. This small Gated Community is well appointed with a Dog Park, Pool & Outdoor Areas. Offering only 30 Town Home style Duplexes & One Story Garden Homes. The Unique Design of Terra Falls, and its Hillside Homes are Terraced... So every home has an amazing View! This Model, is the Scandinavian Floor Plan. (3 Bedroom, 3.5 Bath ) Some options are still available for finishes: flooring, cabinets & counters, etc. This won't last! Come see the Model!
Payment Calculator
- Principal & Interest -
- Property Tax $
- Home Insurance $
- HOA Fees $
- Monthly -
Features
Building and Construction
- Builder Name: Terra Falls LLC
- Construction: New
- Exterior Features: Stone/Rock, Metal Structure, Stucco
- Floor: Ceramic Tile, Vinyl, Terrazzo, Other
- Foundation: Slab
- Kitchen Length: 15
- Roof: Metal
- Source Sqft: Bldr Plans
Land Information
- Lot Description: Sloping
- Lot Dimensions: 37x114
- Lot Improvements: Street Paved, Curbs, Sidewalks
School Information
- Elementary School: Leon Springs
- High School: Louis D Brandeis
- Middle School: Gus Garcia
- School District: Northside
Garage and Parking
- Garage Parking: Two Car Garage, Oversized
Eco-Communities
- Energy Efficiency: 16+ SEER AC, Double Pane Windows, Variable Speed HVAC, Energy Star Appliances, Low E Windows, 90% Efficient Furnace, High Efficiency Water Heater, Foam Insulation, Ceiling Fans
- Green Features: Drought Tolerant Plants, Low Flow Commode, Low Flow Fixture, Mechanical Fresh Air, Enhanced Air Filtration
- Water/Sewer: City
Utilities
- Air Conditioning: One Central, Zoned
- Fireplace: One, Living Room, Gas Starter, Glass/Enclosed Screen
- Heating Fuel: Natural Gas
- Heating: Central, Zoned
- Num Of Stories: 3+
- Utility Supplier Elec: CPS
- Utility Supplier Gas: CPS
- Utility Supplier Grbge: CITY
- Utility Supplier Sewer: SAWS
- Utility Supplier Water: SAWS
- Window Coverings: None Remain
Amenities
- Neighborhood Amenities: Pool, Park/Playground, BBQ/Grill
Finance and Tax Information
- Days On Market: 486
- Home Faces: North
- Home Owners Association Fee: 250
- Home Owners Association Frequency: Monthly
- Home Owners Association Mandatory: Mandatory
- Home Owners Association Name: TERRA FALLS CONDOMINIUM ASSOCIATION
- Total Tax: 16000
Rental Information
- Currently Being Leased: No
Other Features
- Block: 35
- Contract: Exclusive Right To Sell
- Instdir: Heuermann Rd & Terra Falls
- Interior Features: One Living Area, Separate Dining Room, Eat-In Kitchen, Island Kitchen, Walk-In Pantry, Study/Library, Game Room, Shop, Utility Room Inside, High Ceilings, Open Floor Plan, Cable TV Available, High Speed Internet, Laundry in Closet, Laundry Main Level, Laundry Upper Level, Telephone, Walk in Closets, Attic - Attic Fan
- Legal Desc Lot: LOT 4
- Legal Description: Lot 4 Block 35 Ncb 18333 Terra Falls #101
- Miscellaneous: Taxes Not Assessed, Cluster Mail Box
- Occupancy: Vacant
- Ph To Show: 2108232316
- Possession: Closing/Funding
- Style: 3 or More, Contemporary
- Unit Number: 101
- Views: 37
Owner Information
- Owner Lrealreb: Yes
Nearby Subdivisions


