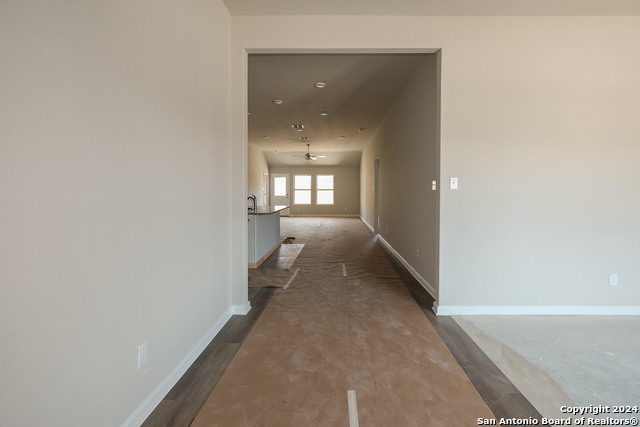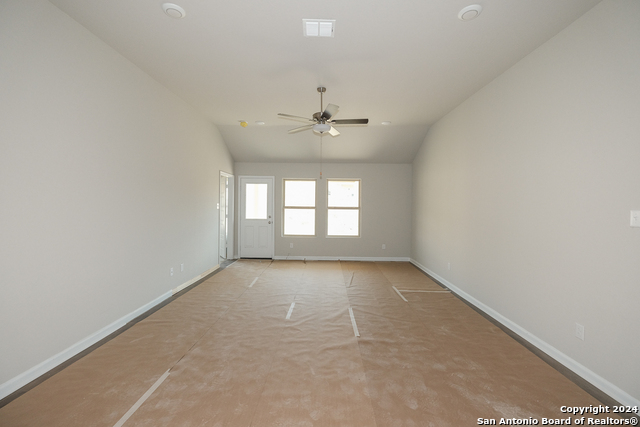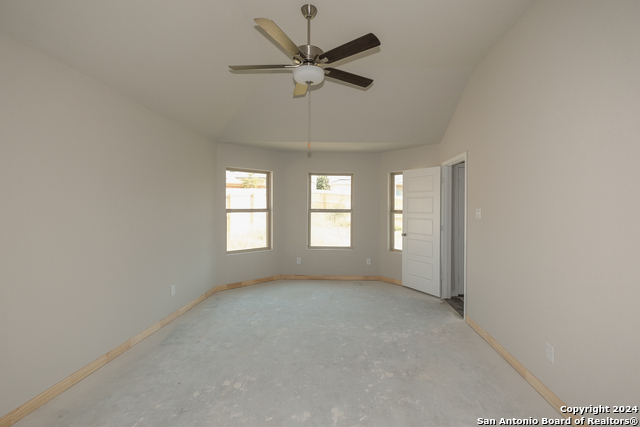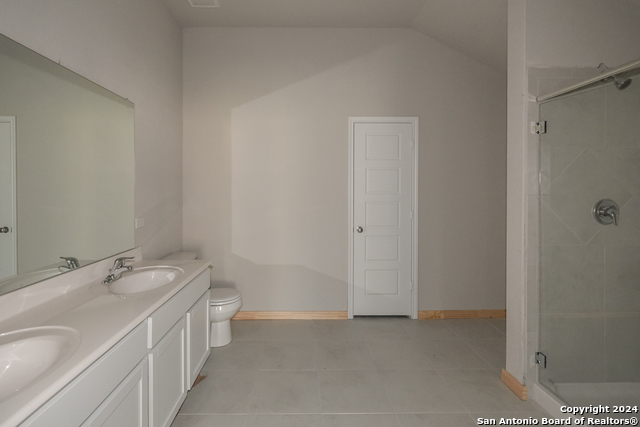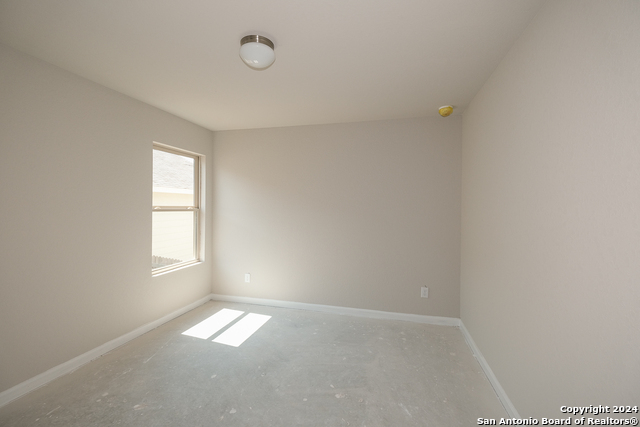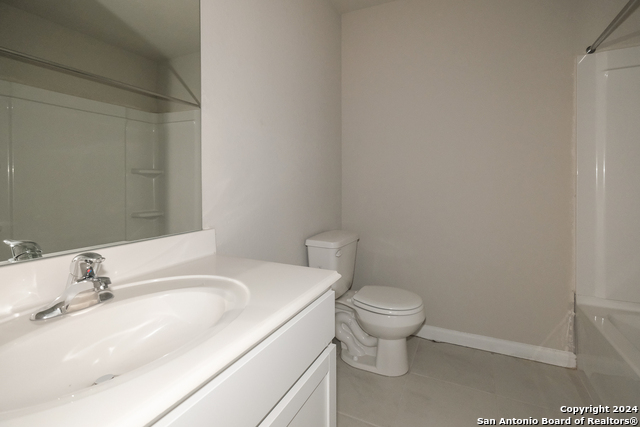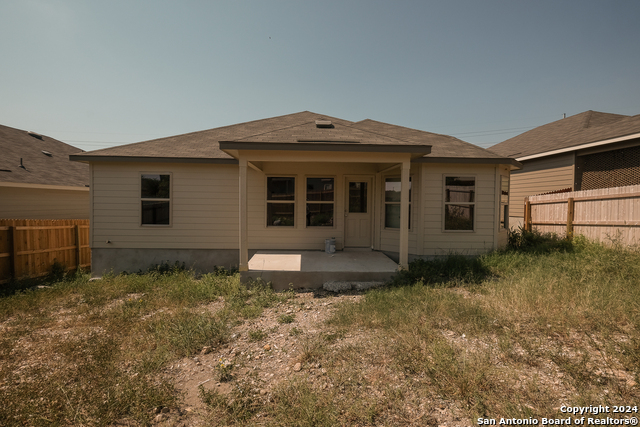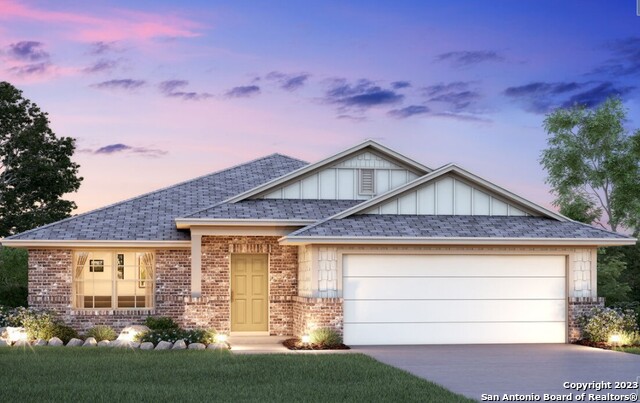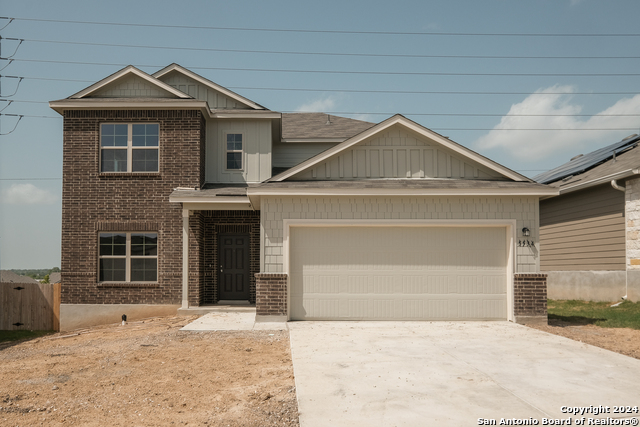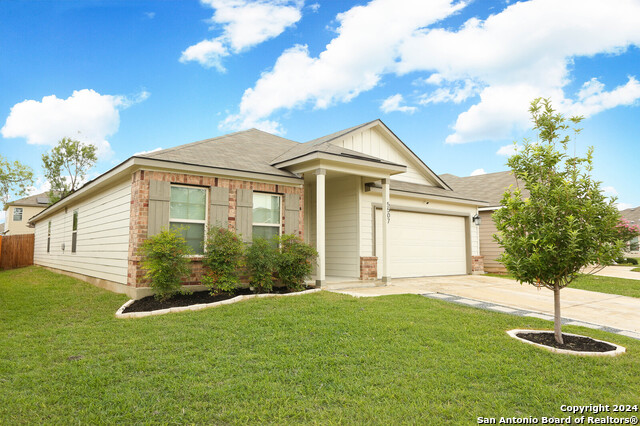5515 Jade Valley, San Antonio, TX 78242
Property Photos
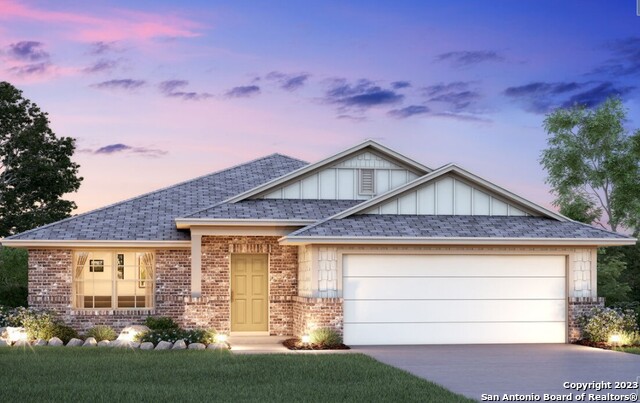
Would you like to sell your home before you purchase this one?
Priced at Only: $288,990
For more Information Call:
Address: 5515 Jade Valley, San Antonio, TX 78242
Property Location and Similar Properties
- MLS#: 1728161 ( Single Residential )
- Street Address: 5515 Jade Valley
- Viewed: 52
- Price: $288,990
- Price sqft: $170
- Waterfront: No
- Year Built: 2023
- Bldg sqft: 1697
- Bedrooms: 3
- Total Baths: 2
- Full Baths: 2
- Garage / Parking Spaces: 2
- Days On Market: 335
- Additional Information
- County: BEXAR
- City: San Antonio
- Zipcode: 78242
- Subdivision: Sage Valley
- District: South San Antonio.
- Elementary School: Five Palms
- Middle School: Alan B. Shepard
- High School: South San Antonio
- Provided by: Escape Realty
- Contact: Jaclyn Calhoun
- (210) 421-9291

- DMCA Notice
-
DescriptionESTIMATED COMPLETION: AUG SEPT 2024, **subject to change Welcome to 5515 Jade Valley in San Antonio, Texas! This beautiful, newly constructed 3 bedroom, 2 bathroom home is the epitome of modern living. Built by M/I Homes, this one story home offers an open floorplan that promotes a seamless flow throughout. As you enter the home, you will be greeted by a spacious and inviting kitchen, perfect for both meal prep and entertaining guests. The kitchen boasts ample countertop space, stunning cabinetry, and modern appliances, making it a chef's dream come true. Whether you enjoy preparing gourmet meals or simply sharing a quick breakfast with loved ones, this kitchen is sure to satisfy all your culinary needs. The open floorplan seamlessly connects the kitchen to the living area, allowing for easy interaction between family members and friends. The family room provides a comfortable space to relax and unwind after a long day, and the abundance of natural light that floods the space creates an airy and welcoming ambiance. This home also features a covered patio, offering a serene and intimate outdoor retreat. Whether you enjoy hosting barbecues, sipping your morning coffee, or simply soaking in the fresh air, this patio is the perfect spot for relaxation and entertainment. With 3 spacious bedrooms, everyone in the homehold can enjoy their own private sanctuary. The owner's suite at the back of the home features a bay window and en en suite bathroom with a walk in closet.
Payment Calculator
- Principal & Interest -
- Property Tax $
- Home Insurance $
- HOA Fees $
- Monthly -
Features
Building and Construction
- Builder Name: M/I Homes
- Construction: New
- Exterior Features: Brick, Cement Fiber
- Floor: Vinyl
- Foundation: Slab
- Kitchen Length: 13
- Roof: Composition
- Source Sqft: Bldr Plans
Land Information
- Lot Improvements: Street Paved, Curbs, Street Gutters, Sidewalks, Streetlights
School Information
- Elementary School: Five Palms
- High School: South San Antonio
- Middle School: Alan B. Shepard
- School District: South San Antonio.
Garage and Parking
- Garage Parking: Two Car Garage
Eco-Communities
- Energy Efficiency: Programmable Thermostat, Double Pane Windows, Variable Speed HVAC, Energy Star Appliances, Radiant Barrier, Low E Windows
- Green Certifications: HERS 0-85
- Green Features: Drought Tolerant Plants, Low Flow Commode, Low Flow Fixture
- Water/Sewer: Water System, Sewer System, City
Utilities
- Air Conditioning: One Central
- Fireplace: Not Applicable
- Heating Fuel: Electric
- Heating: Central, Heat Pump
- Utility Supplier Elec: CPS Energy
- Utility Supplier Gas: CPS Energy
- Utility Supplier Grbge: SA Waste
- Utility Supplier Sewer: SAWS
- Utility Supplier Water: SAWS
- Window Coverings: All Remain
Amenities
- Neighborhood Amenities: Park/Playground
Finance and Tax Information
- Days On Market: 321
- Home Owners Association Fee: 400
- Home Owners Association Frequency: Annually
- Home Owners Association Mandatory: Mandatory
- Home Owners Association Name: ALAMO MANAGEMENT GROUP
- Total Tax: 2.64
Rental Information
- Currently Being Leased: No
Other Features
- Block: 20
- Contract: Exclusive Agency
- Instdir: Head west on loop 1604, take the exit for interstate 10 E, merge onto interstate 10 East, take the exit on the right towards interstate 410 toward airport, in 12 miles, keep right at the fork, follow signs for interstate 410 W, take exit 3B toward Medina
- Interior Features: One Living Area, Eat-In Kitchen, Island Kitchen, Walk-In Pantry, Utility Room Inside, High Ceilings, Open Floor Plan
- Legal Desc Lot: 65
- Legal Description: 2065
- Miscellaneous: Builder 10-Year Warranty, None/not applicable
- Occupancy: Vacant
- Ph To Show: 210-333-2244
- Possession: Closing/Funding
- Style: One Story
- Views: 52
Owner Information
- Owner Lrealreb: No
Similar Properties


