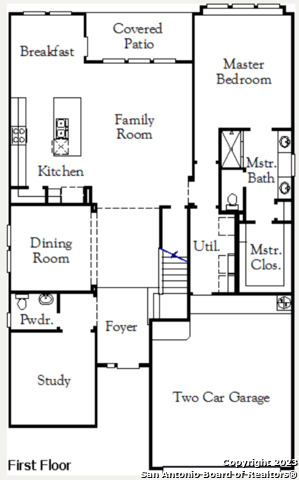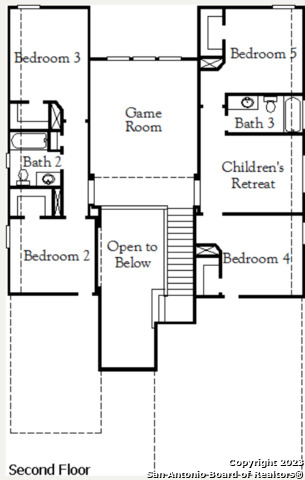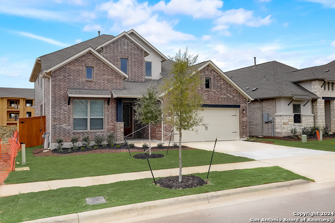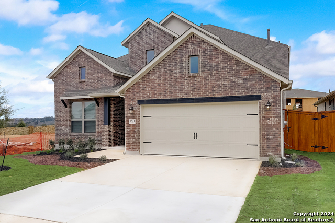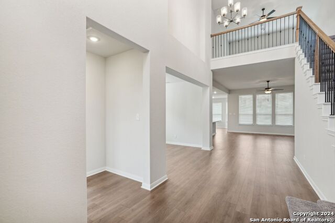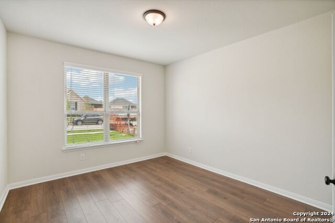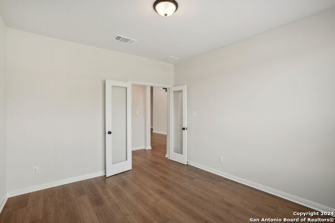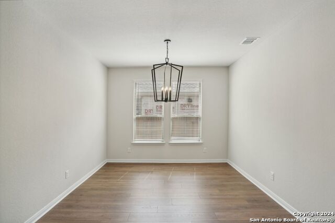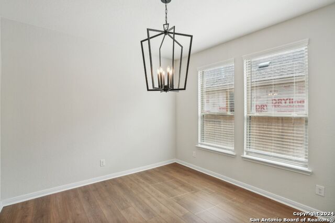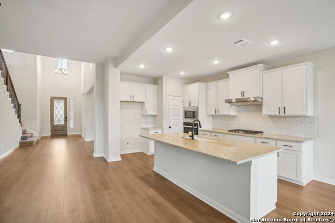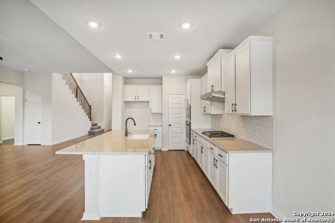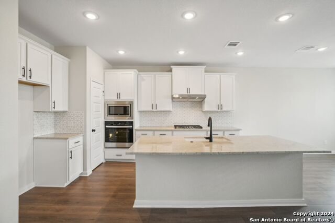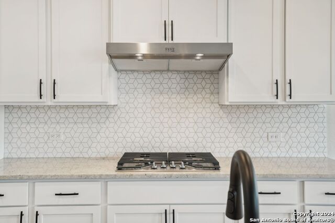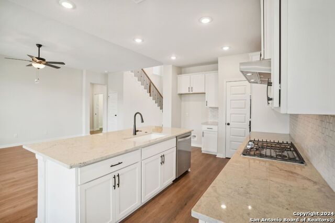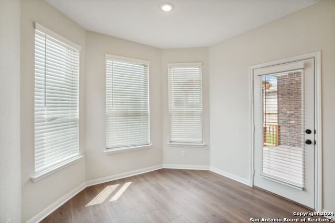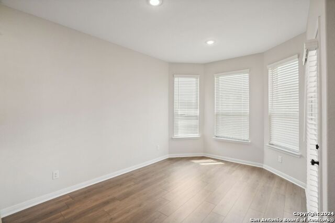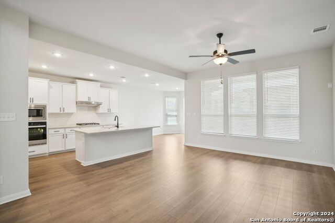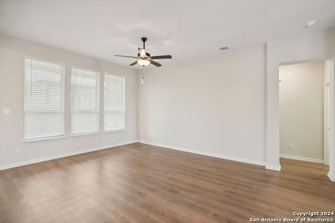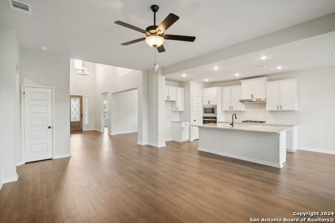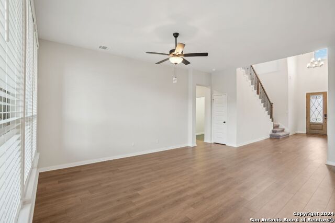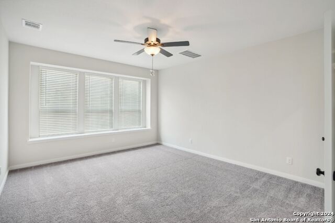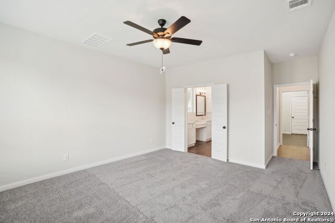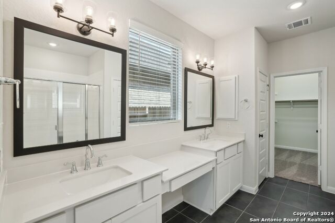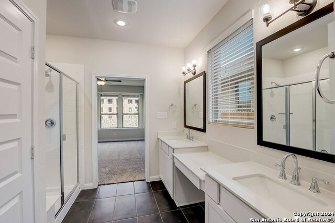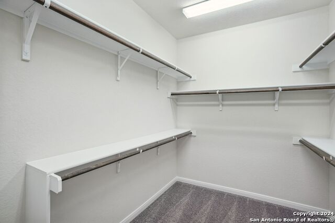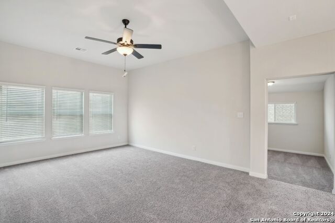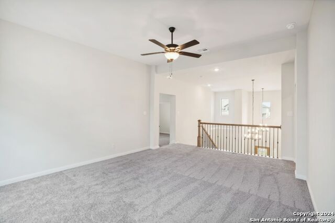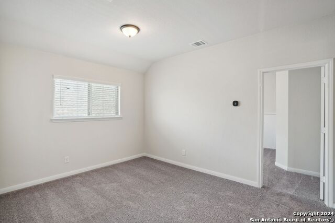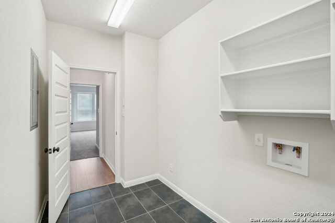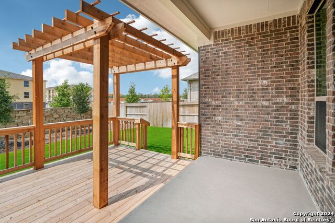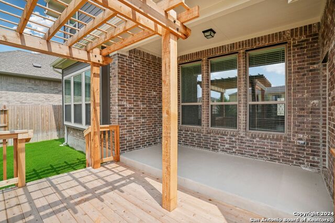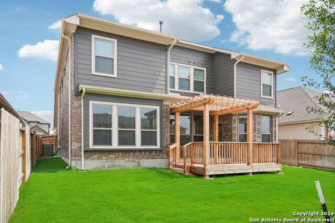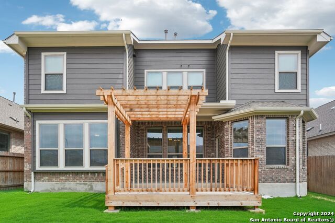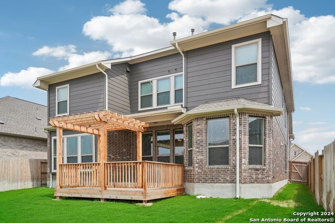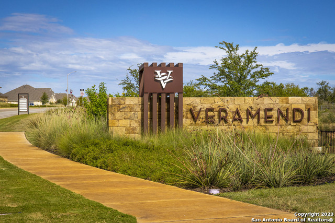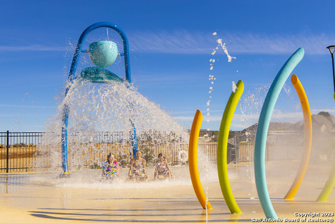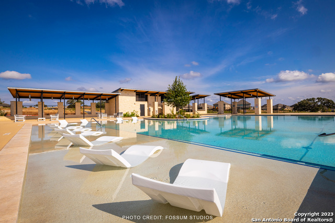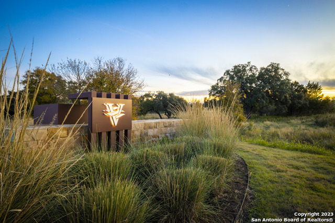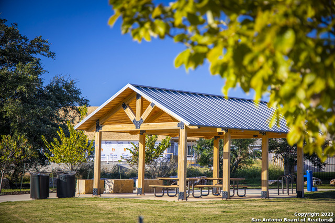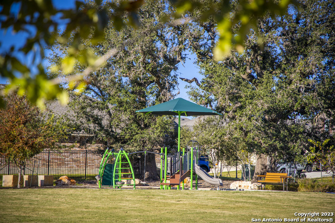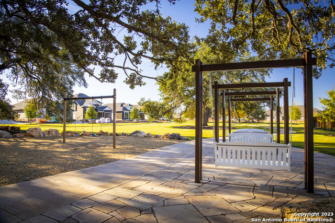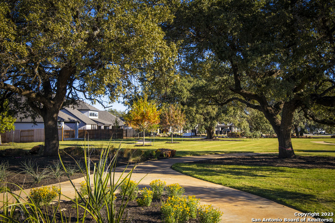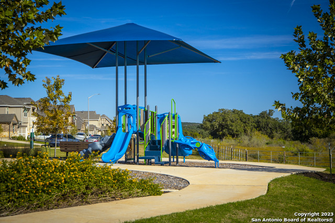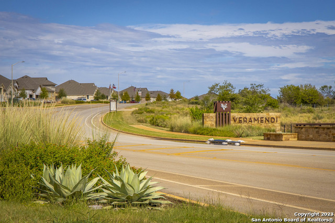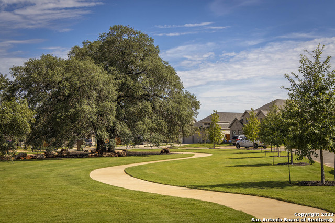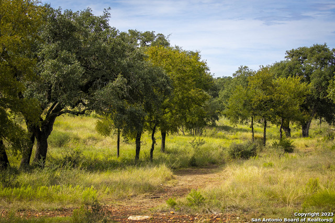1811 Bighorn Trail, New Braunfels, TX 78132
Property Photos
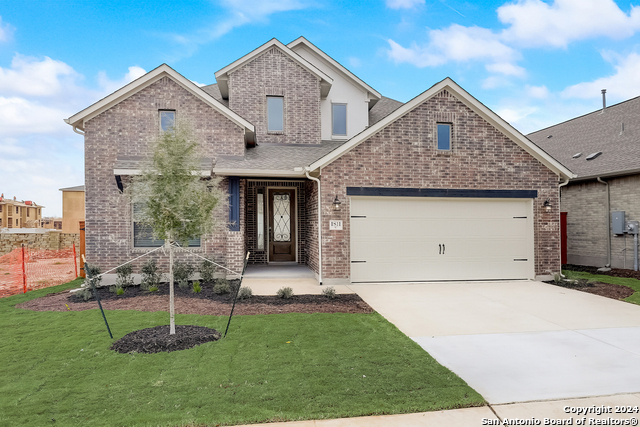
Would you like to sell your home before you purchase this one?
Priced at Only: $512,486
For more Information Call:
Address: 1811 Bighorn Trail, New Braunfels, TX 78132
Property Location and Similar Properties
- MLS#: 1731859 ( Single Residential )
- Street Address: 1811 Bighorn Trail
- Viewed: 26
- Price: $512,486
- Price sqft: $160
- Waterfront: No
- Year Built: 2023
- Bldg sqft: 3206
- Bedrooms: 5
- Total Baths: 4
- Full Baths: 3
- 1/2 Baths: 1
- Garage / Parking Spaces: 2
- Days On Market: 317
- Additional Information
- County: COMAL
- City: New Braunfels
- Zipcode: 78132
- Subdivision: Veramendi
- District: New Braunfels
- Elementary School: Veramendi
- Middle School: Oak Run
- High School: New Braunfel
- Provided by: DFH Realty Texas, LLC
- Contact: Batey McGraw
- (210) 972-5095

- DMCA Notice
-
Description1811 Bighorn Trail is a 5 bedroom, 3.5 baths 3206 sq. ft. two story. This home has it all, study, dining room, game room, a kids retreat, and NO rear neighbors. When you enter through the grand 8ft door you will be greeted by a 20ft ceiling and a grand staircase. The downstairs has plenty of room to host gatherings with a large kitchen with built in appliances. This home also boasts a large deck off the covered patio to enjoy the outdoors. *Marked down from original price of 605,977
Payment Calculator
- Principal & Interest -
- Property Tax $
- Home Insurance $
- HOA Fees $
- Monthly -
Features
Building and Construction
- Builder Name: Coventry Homes
- Construction: New
- Exterior Features: Brick, 4 Sides Masonry
- Floor: Carpeting, Ceramic Tile, Wood
- Foundation: Slab
- Kitchen Length: 12
- Roof: Composition
- Source Sqft: Bldr Plans
Land Information
- Lot Dimensions: 50x120
- Lot Improvements: Street Paved, Curbs, Street Gutters, Sidewalks, Streetlights, Fire Hydrant w/in 500', City Street
School Information
- Elementary School: Veramendi
- High School: New Braunfel
- Middle School: Oak Run
- School District: New Braunfels
Garage and Parking
- Garage Parking: Two Car Garage, Attached
Eco-Communities
- Energy Efficiency: 16+ SEER AC, Programmable Thermostat, 12"+ Attic Insulation, Double Pane Windows, Energy Star Appliances, Radiant Barrier, High Efficiency Water Heater, Ceiling Fans
- Green Certifications: HERS 0-85
- Green Features: Low Flow Commode, Low Flow Fixture, Rain/Freeze Sensors, Mechanical Fresh Air
- Water/Sewer: Water System, Sewer System, City
Utilities
- Air Conditioning: Two Central, Zoned
- Fireplace: Not Applicable
- Heating Fuel: Natural Gas
- Heating: Central, Zoned, 2 Units
- Utility Supplier Elec: NB Utilities
- Utility Supplier Gas: Center Point
- Utility Supplier Grbge: NB Utilities
- Utility Supplier Sewer: NB Utilities
- Utility Supplier Water: NB Utilities
- Window Coverings: None Remain
Amenities
- Neighborhood Amenities: Pool, Clubhouse, Park/Playground, Jogging Trails, Bike Trails
Finance and Tax Information
- Days On Market: 314
- Home Faces: North
- Home Owners Association Fee: 660
- Home Owners Association Frequency: Annually
- Home Owners Association Mandatory: Mandatory
- Home Owners Association Name: GOODWIN & COMPANY
- Total Tax: 2.33
Rental Information
- Currently Being Leased: No
Other Features
- Accessibility: Int Door Opening 32"+, Ext Door Opening 36"+, Hallways 42" Wide, First Floor Bath, Full Bath/Bed on 1st Flr, First Floor Bedroom
- Block: 63
- Contract: Exclusive Right To Sell
- Instdir: From TX-1604 Loop E: I-35 N towards Austin, Exit 181 for TX-337 Loop/FM Rd 482, Left on Borchers Blvd, Right on Bighorn Trl. From I-35 S Austin: 1-35 S, Exit 181 for TX-337 Loops/FM Rd 482, Left on Borchers Blvd, Right on Bighorn Trl. Model home on Left.
- Interior Features: One Living Area, Eat-In Kitchen, Island Kitchen, Breakfast Bar, Walk-In Pantry, Study/Library, Utility Room Inside, High Ceilings, Open Floor Plan, Cable TV Available, High Speed Internet, Laundry Main Level, Laundry Room, Telephone, Walk in Closets, Attic - Radiant Barrier Decking
- Legal Description: Block 63, Lot 8 Unit 2
- Miscellaneous: Builder 10-Year Warranty, Under Construction
- Occupancy: Vacant
- Ph To Show: 210-972-5095
- Possession: Closing/Funding
- Style: Two Story, Texas Hill Country
- Views: 26
Owner Information
- Owner Lrealreb: No
Nearby Subdivisions
A-635 Sur-274 C Vaca, Acres 6.
Bear Creek Hills
Bluffs On The Guadalupe
Briar Meadows
Champions Village
Cloud Country
Copper Ridge
Copper Ridge Phase 3a
Country Hills
Country Hills North
Creekside
Crossings At Havenwood The 2
D J
Doehne Oaks
Durst Ranch 3
Elm Creek Ranch Estates
Enclave At Westpointe Village
Estates At Stone Crossing
Gardens Of Hunters Creek
Gruene Haven
Gruenefield
Havenwood At Hunters Crossing
Heritage Park
High Chaparral
Hueco Springs Ranches
Hueco Springs Ranches 2
Hunters Creek
Inland Estates
J H Hartman
John Newcombe Estate
John Newcombe Estates
Kuntry Korner
Lark Canyon
Magnolia Springs
Manor Creek
Meadows Of Morningside
Meyer Ranch
Meyer Ranch Un 7
Meyer Ranch: 50ft. Lots
Mission Hills
Mission Hills Ranch
Morningside Trails
Morningside Trails 2 (common)
Morningstar
Morningstar - Comal
Mountain Laurel Est
N/a
Naked Indian
Newcombe Ranch Estates
Newcombe Tennis Ranch 4
Not In Defined Subdivision
Oak Grove Estates
Oak Hill Estates
Oak Hills
Oak Run
Oxbow On The Guadalupe
Pinnacle The
Preiss Heights
Preserve Of Mission Valley
Riada
River Chase
River Chase 1
River Cliffs
River Oaks
River Place At Gruene
Riverforest
Rockwall Ranch
Rolling Oaks
Royal Forrest Comal
Sattler Estates
Sattler Village
Schoenthal Ranch
Sendero At Veramendi
Settlement At Gruene
Shadow Hills
Sky Vue
Stone Crossing
Summit Ph 1
T Bar M Ranch Estates I
T Bar M Tennis Ranch
Texas Country Estates
The Groves At Vintage Oaks
The Pinnacle
The Summit
Veramendi
Veramendi: 40ft. Lots
Veramendi: 40ft. Lots - Front
Veramendi: 40ft. Lots - Rear E
Villas At Manor Creek
Vintage Oaks
Vintage Oaks @ The Vineyard 5
Vintage Oaks At The Vineyard
Vintage Oaks At The Vineyard 1
Vintage Oaks At The Vineyard 2
Vintage Oaks At The Vineyard 6
Vintage Oaks At The Vineyard 9
Vista Alta Del Veramendi
Waggener Ranch
Waggener Ranch Comal
Waldsanger
West Village At Creek Side


