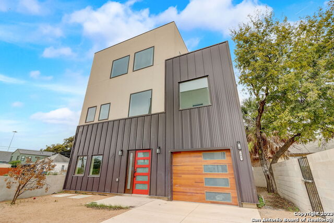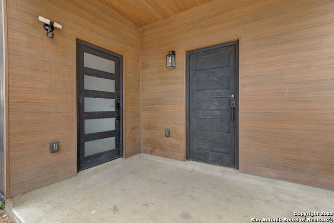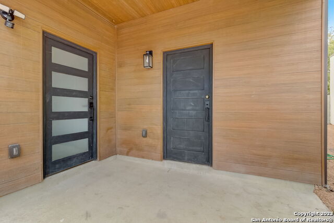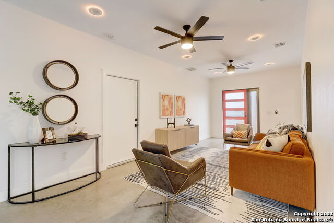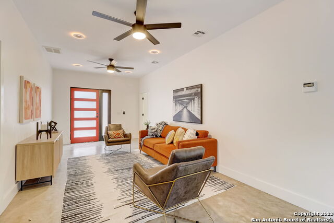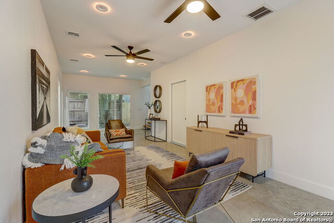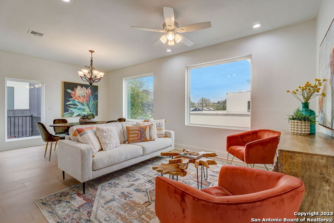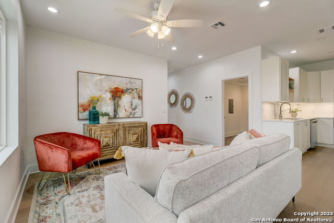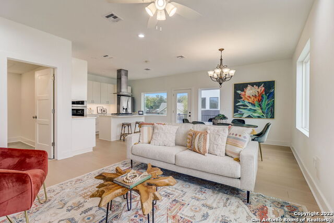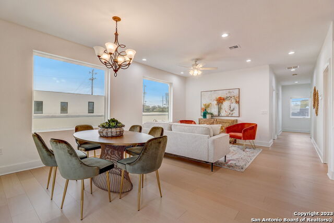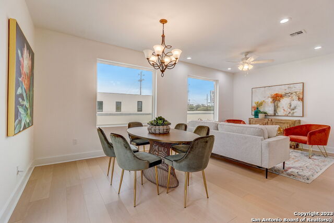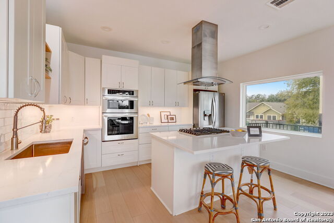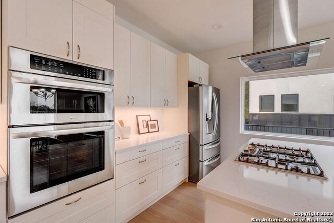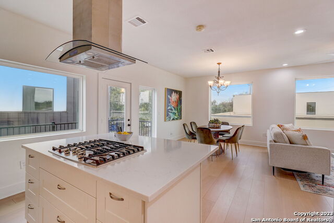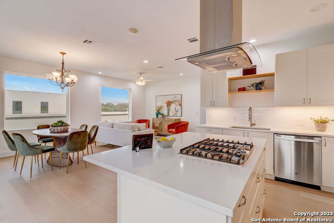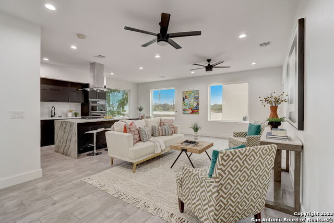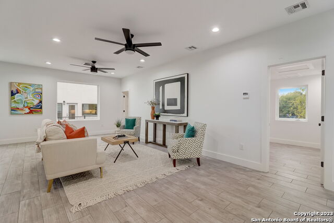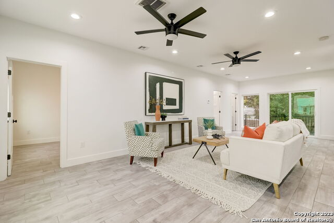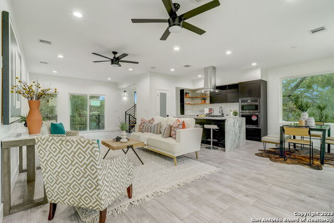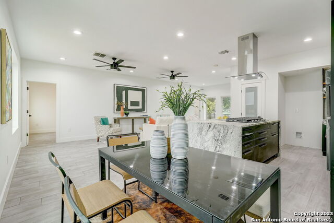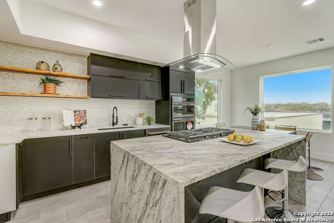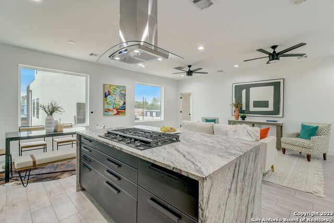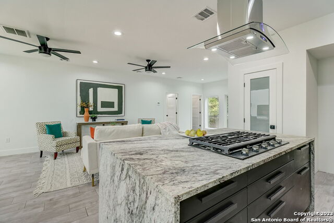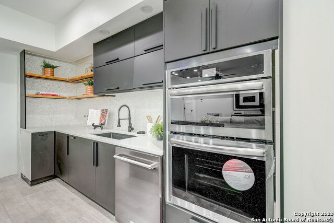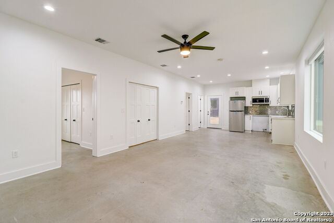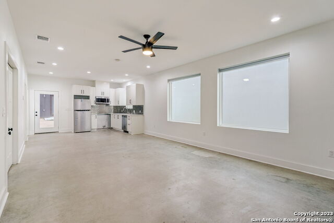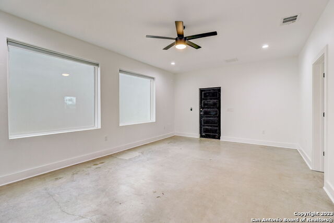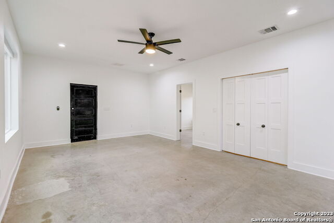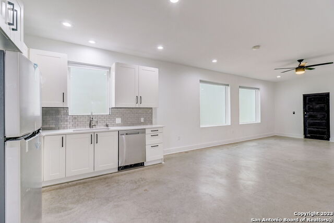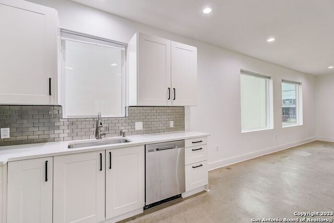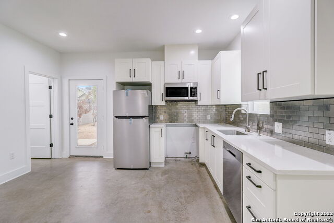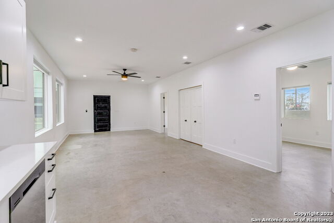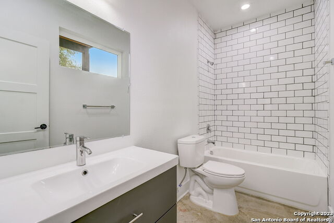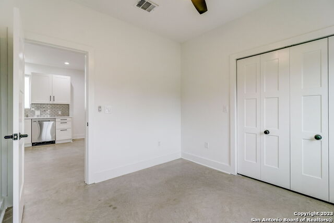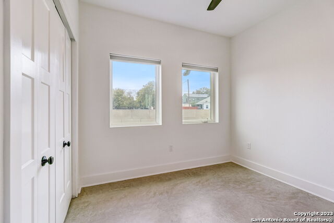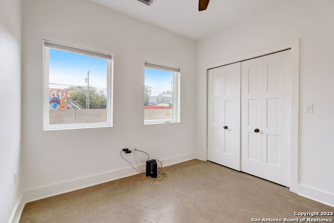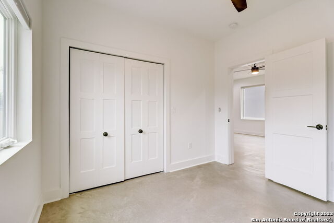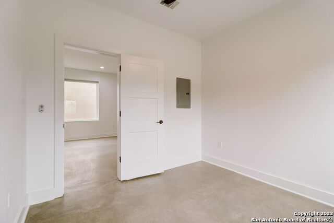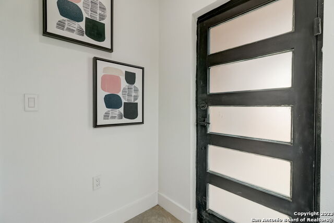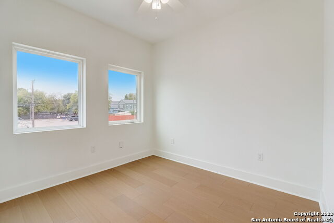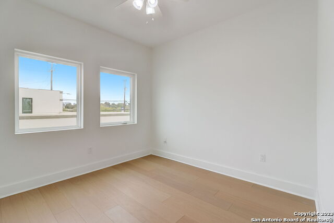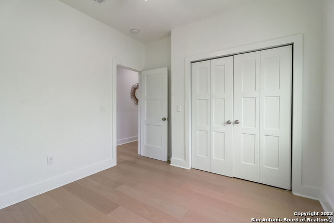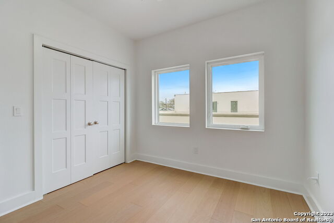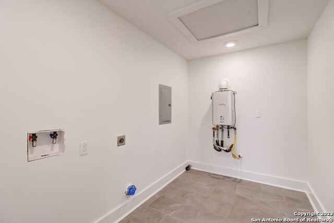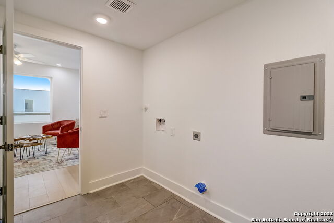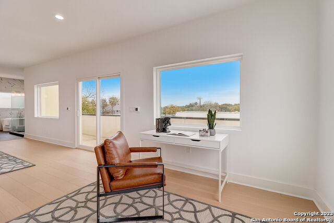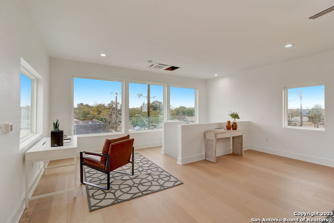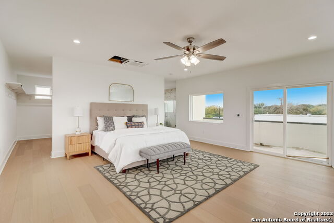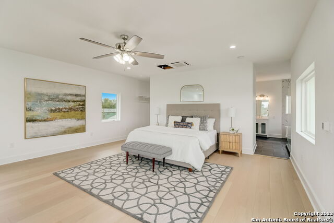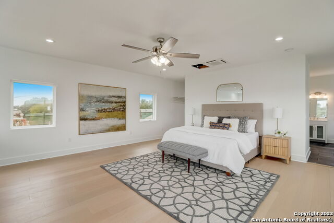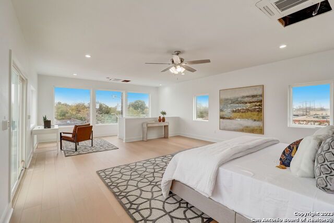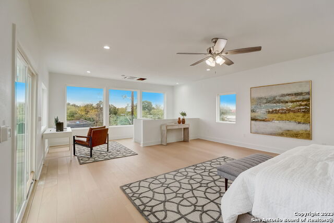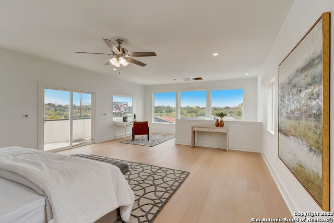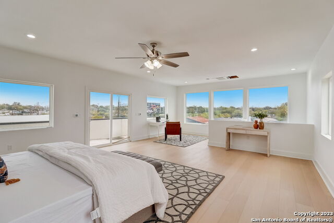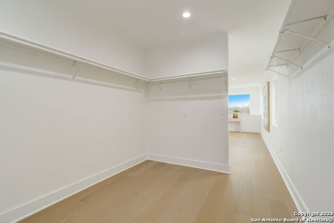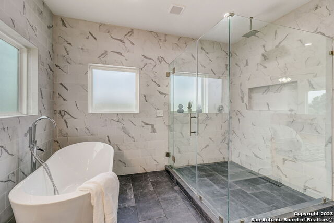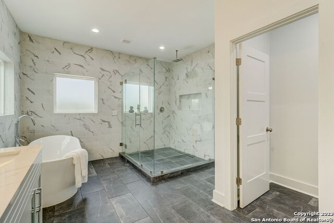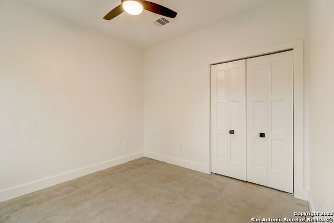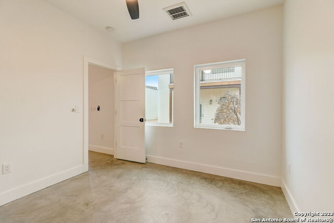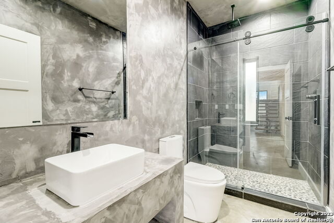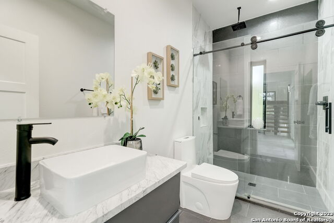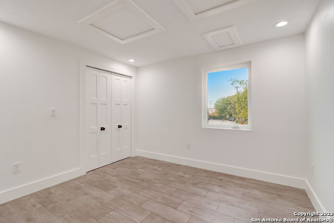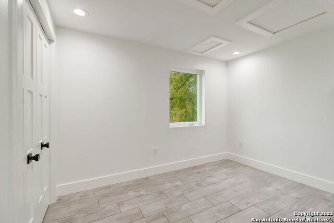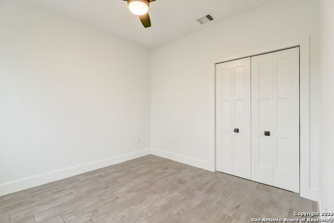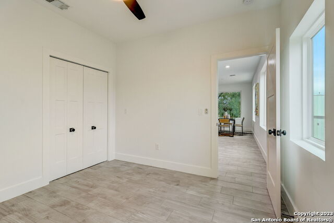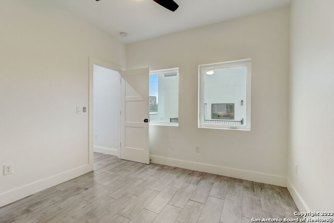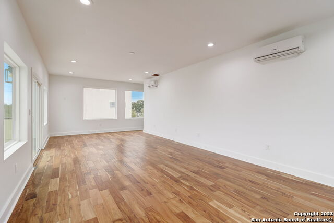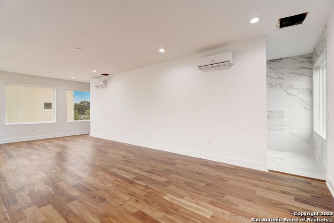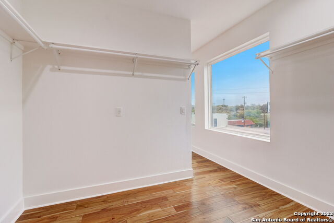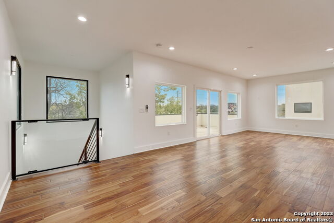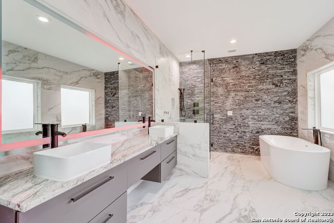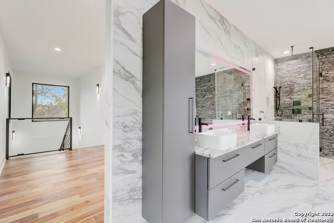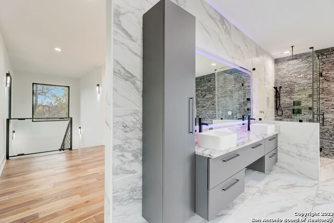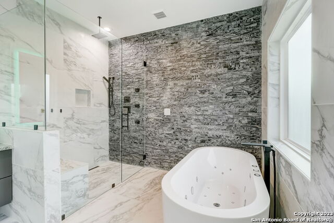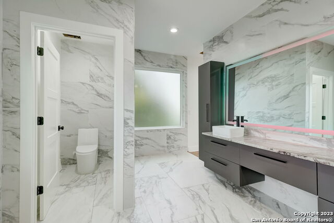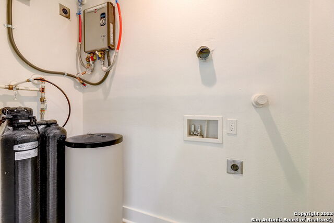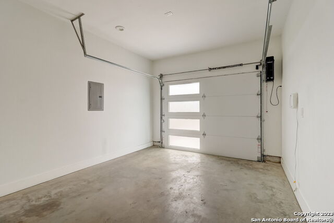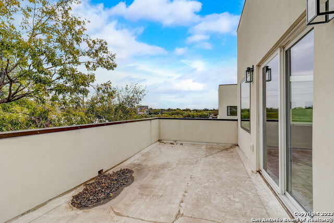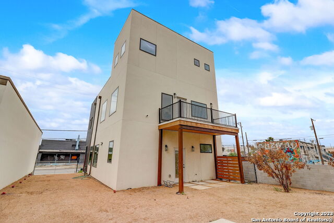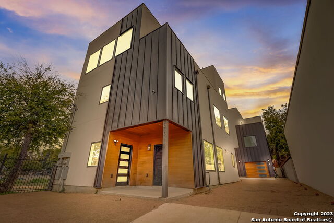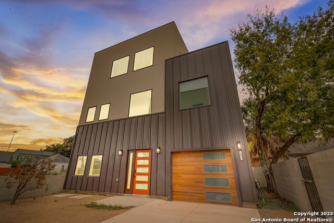2615 Flores St #101 & 201 S, San Antonio, TX 78204
Property Photos

Would you like to sell your home before you purchase this one?
Priced at Only: $825,000
For more Information Call:
Address: 2615 Flores St #101 & 201 S, San Antonio, TX 78204
Property Location and Similar Properties
- MLS#: 1736124 ( Single Residential )
- Street Address: 2615 Flores St #101 & 201 S
- Viewed: 54
- Price: $825,000
- Price sqft: $274
- Waterfront: No
- Year Built: 2020
- Bldg sqft: 3010
- Bedrooms: 5
- Total Baths: 3
- Full Baths: 3
- Garage / Parking Spaces: 1
- Days On Market: 388
- Additional Information
- County: BEXAR
- City: San Antonio
- Zipcode: 78204
- Subdivision: S Durango/probandt
- District: San Antonio I.S.D.
- Elementary School: Briscoe
- Middle School: Harris
- High School: Burbank
- Provided by: LPT Realty, LLC
- Contact: Randy Rodriguez
- (877) 366-2213

- DMCA Notice
-
Description***LIST PRICE IS FOR BOTH UNITS COMBINED***Welcome to this stunning modern contemporary Condo located in the heart of the Lonestar/Southtown District where urban living meets vibrant culture. This meticulously designed residence offers a perfect blend of style and convenience, making it the ideal home for those who crave the energy of the city life. Step into a bright and open living space that seamlessly merges with the modern kitchen, featuring sleek countertops, stainless steel appliances and ample storage. Enjoy the convenience of being just minutes away from the thriving Southtown nightlife, Downtown, Bluestar Complex, San Antonio Riverwalk, King William, Coffee Shops, Outdoor Dining and Major Expressways. Unit 101 Features a 2 bed 1 bath in law suite with full kitchen, dining/living room and utility room in addition to a 3 bed 2 bath attached unit with separate entry and breathtaking tower views from the Master bedroom and balcony. Unit 201 features a 3 story 5 bed 3 bath townhome also with amazing tower views from the Balcony. Unit 101 is 3010 sq ft and Unit 201 is 2826 Sq Ft. **Great investment/rental properties and AirBNB**
Payment Calculator
- Principal & Interest -
- Property Tax $
- Home Insurance $
- HOA Fees $
- Monthly -
Features
Building and Construction
- Builder Name: NA
- Construction: New
- Exterior Features: Stucco, Aluminum, Metal Structure
- Floor: Ceramic Tile, Vinyl, Laminate, Unstained Concrete
- Foundation: Slab
- Kitchen Length: 10
- Roof: Metal
- Source Sqft: Appraiser
Land Information
- Lot Description: City View, 1/4 - 1/2 Acre, Level, Xeriscaped
- Lot Improvements: Street Paved, Curbs, Street Gutters, Sidewalks, Streetlights, Asphalt, City Street, Interstate Hwy - 1 Mile or less
School Information
- Elementary School: Briscoe
- High School: Burbank
- Middle School: Harris
- School District: San Antonio I.S.D.
Garage and Parking
- Garage Parking: One Car Garage
Eco-Communities
- Energy Efficiency: Tankless Water Heater, Programmable Thermostat, 12"+ Attic Insulation, Double Pane Windows, Foam Insulation, Ceiling Fans
- Water/Sewer: City
Utilities
- Air Conditioning: Two Central
- Fireplace: Not Applicable
- Heating Fuel: Natural Gas
- Heating: Central
- Num Of Stories: 3+
- Recent Rehab: No
- Window Coverings: All Remain
Amenities
- Neighborhood Amenities: None
Finance and Tax Information
- Days On Market: 173
- Home Owners Association Mandatory: None
- Total Tax: 27250
Other Features
- Accessibility: 2+ Access Exits, Doors-Pocket, Doors-Swing-In, Doors w/Lever Handles, No Carpet, Level Lot, First Floor Bath
- Contract: Exclusive Right To Sell
- Instdir: Take I10-W/US-90W, Take W Mitchell St to S Flores St.
- Interior Features: Three Living Area, Island Kitchen, Walk-In Pantry, Utility Room Inside, Open Floor Plan, Maid's Quarters, Cable TV Available, High Speed Internet, Laundry Room, Walk in Closets
- Legal Description: NCB 3903 (2615 S FLORES CONDOMINIUM ASSOCIATION), 101 & 201
- Occupancy: Vacant
- Ph To Show: 222-2227
- Possession: Closing/Funding
- Style: 3 or More, Contemporary
- Views: 54
Owner Information
- Owner Lrealreb: No
Nearby Subdivisions


