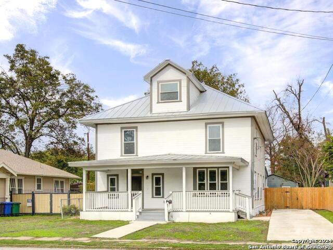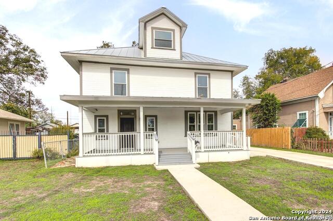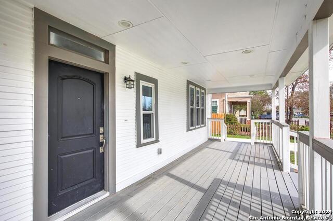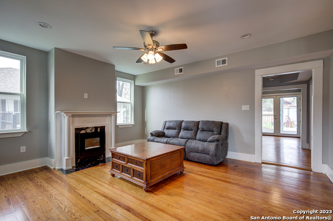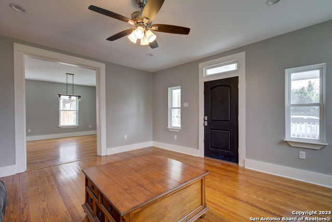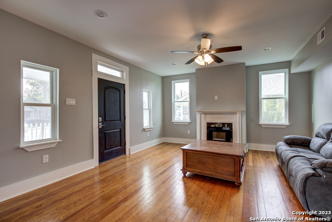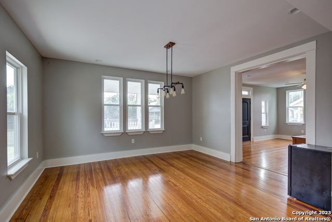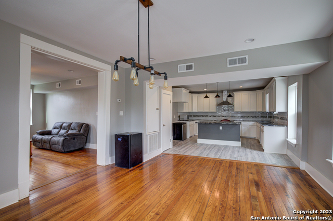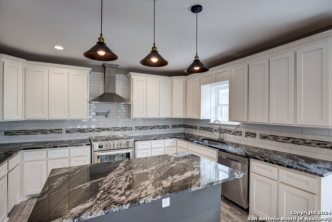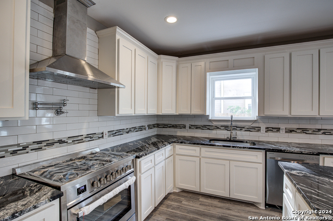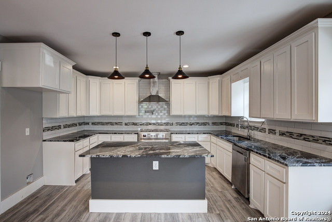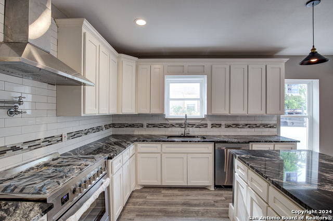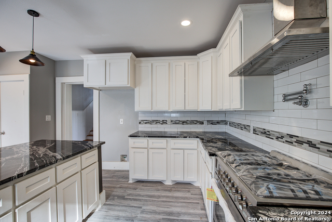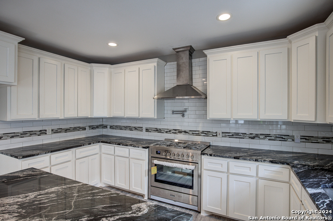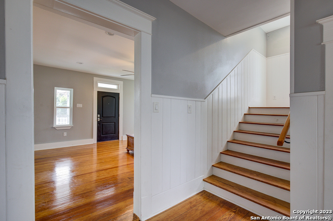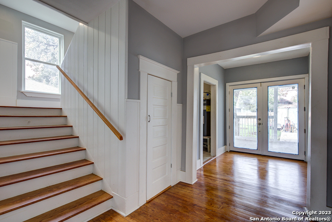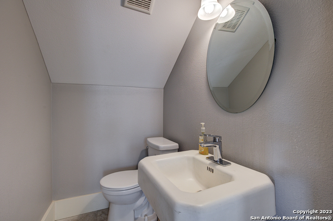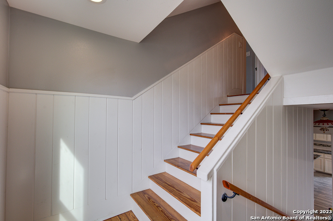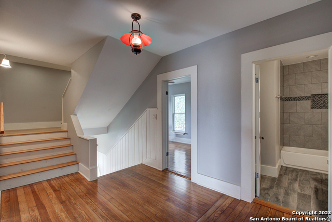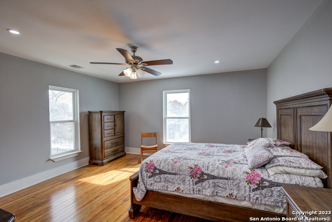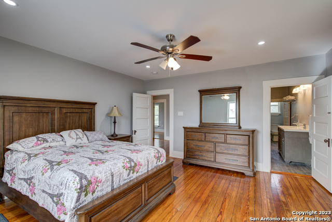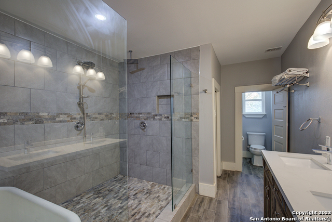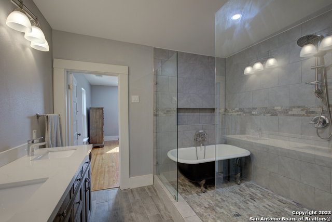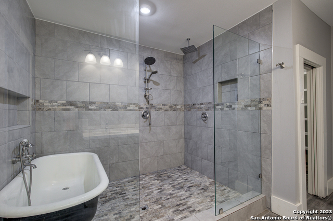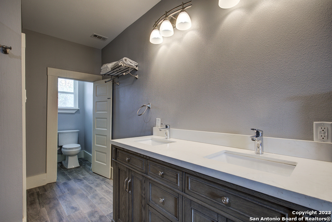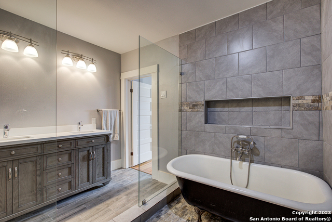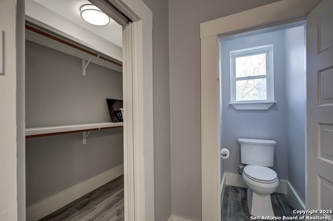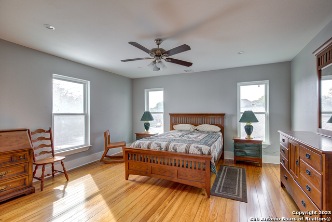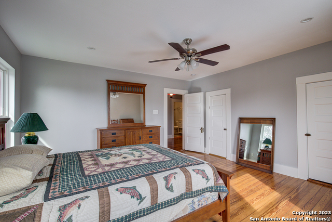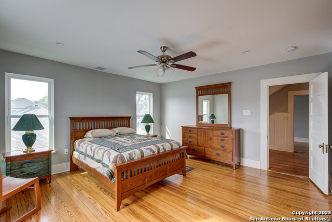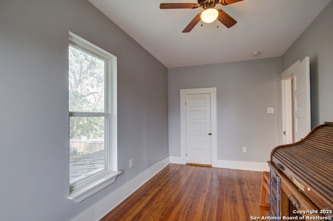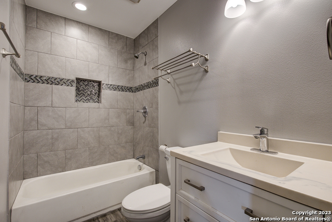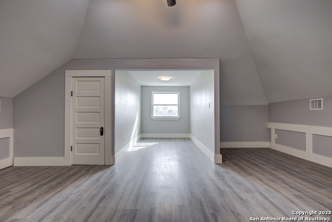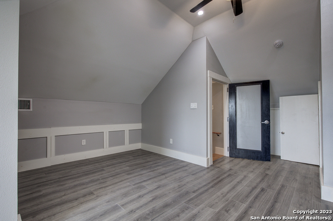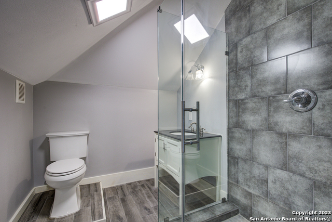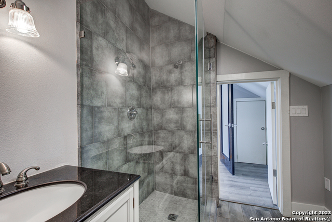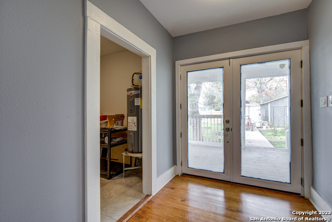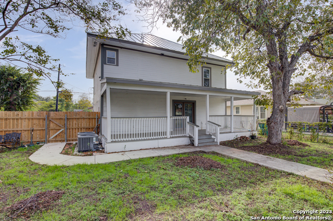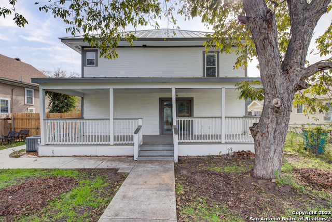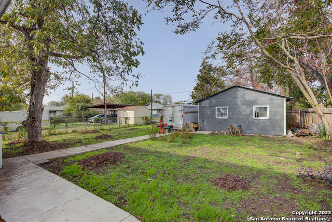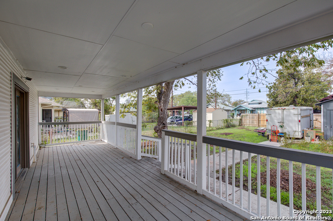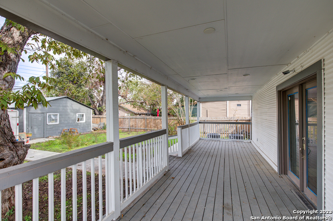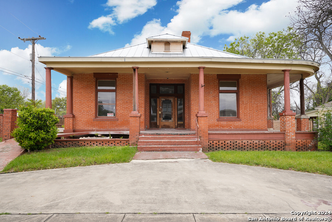1043 Steves Ave, San Antonio, TX 78210
Property Photos
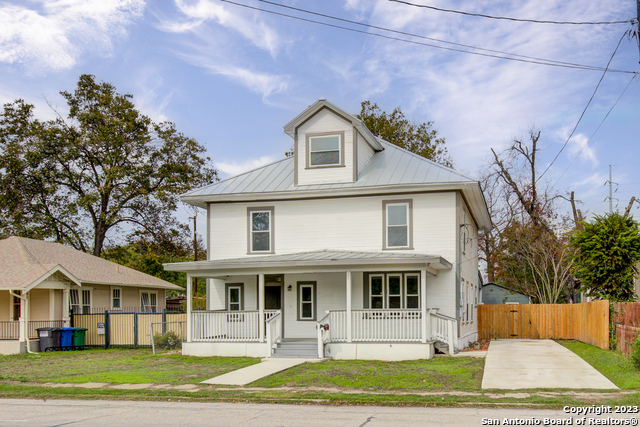
Would you like to sell your home before you purchase this one?
Priced at Only: $389,990
For more Information Call:
Address: 1043 Steves Ave, San Antonio, TX 78210
Property Location and Similar Properties
- MLS#: 1738126 ( Single Residential )
- Street Address: 1043 Steves Ave
- Viewed: 53
- Price: $389,990
- Price sqft: $193
- Waterfront: No
- Year Built: 1939
- Bldg sqft: 2025
- Bedrooms: 4
- Total Baths: 2
- Full Baths: 2
- Garage / Parking Spaces: 1
- Days On Market: 286
- Additional Information
- County: BEXAR
- City: San Antonio
- Zipcode: 78210
- Subdivision: Fair North
- District: San Antonio I.S.D.
- Elementary School: Riverside Park
- Middle School: Page
- High School: Brackenridge
- Provided by: eXp Realty
- Contact: Dayton Schrader
- (210) 757-9785

- DMCA Notice
-
DescriptionThis Victorian style beautiful home has so much character. This property has been exquisitely updated, including windows, metal roof, resurfaced original hard wood flooring, luxury vinyl planks, chandeliers, bathrooms and more. The kitchen features custom cabinetry, a glass mosaic and subway tile backsplash, bell style hood, plenty of cabinet space, pendant lights, and granite countertops. A flex room with a full size bathroom and closet located on the 3rd floor creates such a cozy space. The glass enclosed shower in the master bathroom gives the aesthetic of a relaxing spa. Great sized rooms, bathrooms, and closets. The backyard is perfect for entertaining, with a large, covered porch/patio, big shed, and mature trees. Also, a beautiful front porch with recess lighting provides access to the driveway and sidewalk. Popular location close to major highways, schools, shopping and a just minutes from Downtown, the Historic King Williams District and Roosevelt Park. Ready to move in today, this is a home you will not want to miss out on!
Payment Calculator
- Principal & Interest -
- Property Tax $
- Home Insurance $
- HOA Fees $
- Monthly -
Features
Building and Construction
- Apprx Age: 85
- Builder Name: Unknown
- Construction: Pre-Owned
- Exterior Features: Siding
- Floor: Wood, Vinyl
- Foundation: Cedar Post
- Kitchen Length: 16
- Roof: Composition
- Source Sqft: Appsl Dist
School Information
- Elementary School: Riverside Park
- High School: Brackenridge
- Middle School: Page Middle
- School District: San Antonio I.S.D.
Garage and Parking
- Garage Parking: One Car Garage, Detached, Rear Entry
Eco-Communities
- Water/Sewer: Water System
Utilities
- Air Conditioning: One Central
- Fireplace: Not Applicable
- Heating Fuel: Natural Gas
- Heating: Central
- Num Of Stories: 3+
- Window Coverings: Some Remain
Amenities
- Neighborhood Amenities: None
Finance and Tax Information
- Days On Market: 270
- Home Owners Association Mandatory: None
- Total Tax: 7603.03
Other Features
- Contract: Exclusive Right To Sell
- Instdir: Get on US-281 S from Stone Oak Pkwy, N Loop 1604 E and San Pedro Ave. Continue on US-281 S to I-37 Frontage Rd. Take exit 138C from I-37 S. Take S Hackberry St to Steves Ave
- Interior Features: One Living Area, Separate Dining Room, Eat-In Kitchen, Two Eating Areas, All Bedrooms Upstairs, High Ceilings, Open Floor Plan
- Legal Desc Lot: 12
- Legal Description: NCB 3060 BLK 6 LOT 12
- Ph To Show: 210-222-2227
- Possession: Closing/Funding
- Style: 3 or More
- Views: 53
Owner Information
- Owner Lrealreb: No
Similar Properties
Nearby Subdivisions
Artisan Park At Victoria Commo
College Heights
Denver Heights
Denver Heights East
Denver Heights East Of New Bra
Denver Heights West Of New Bra
Durango/roosevelt
Fair - North
Fair-north
Gevers To Clark
Highland
Highland Hills
Highland Park
Highland Park Est
King William
Lavaca
Mission
Missiones
N/a
Not In Defined Subdivision
Pasadena Heights
Playmoor
Riverside Park
S Of Mlk To Aransas
S Presa W To River
Townhomes On Presa
Wheatley Heights


