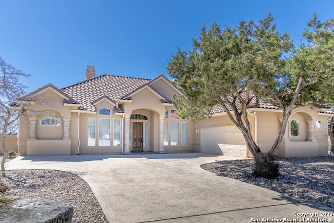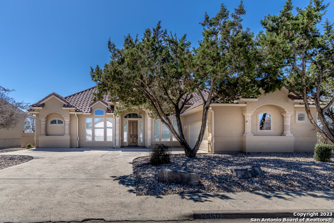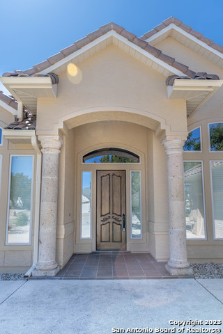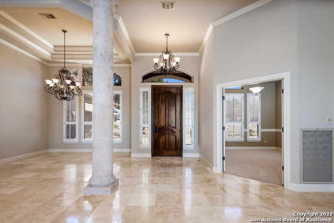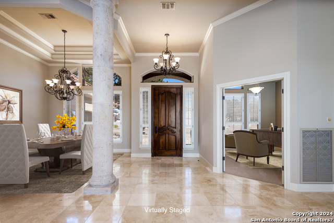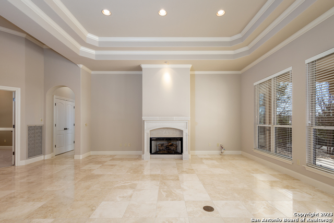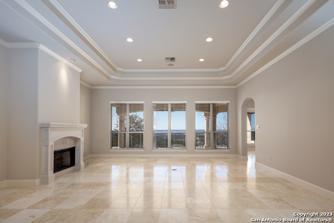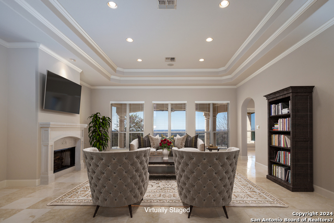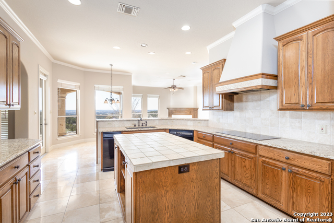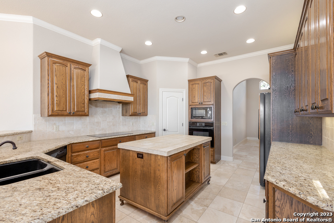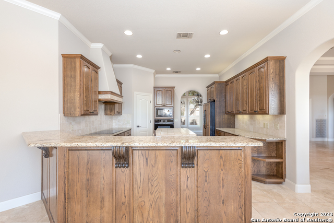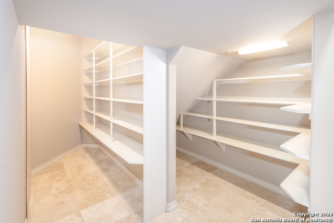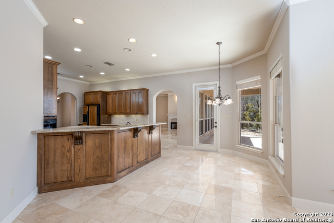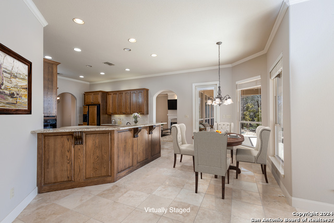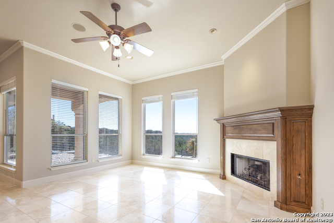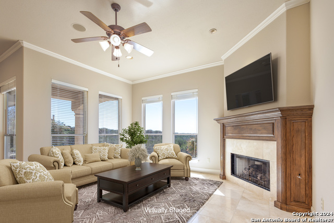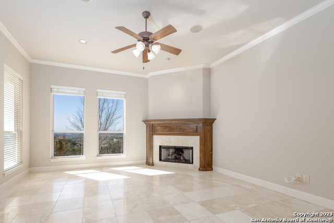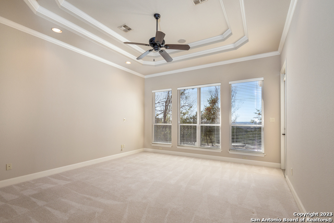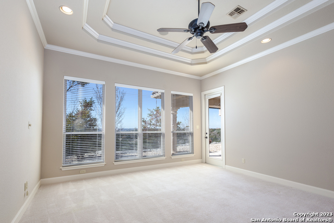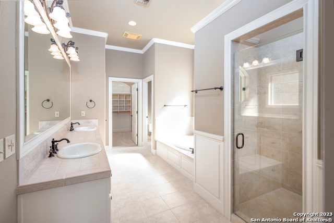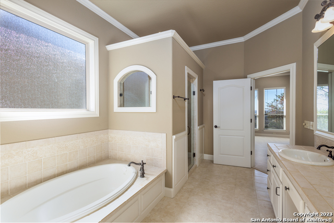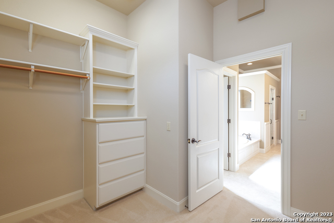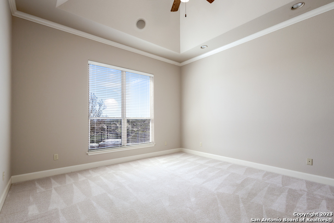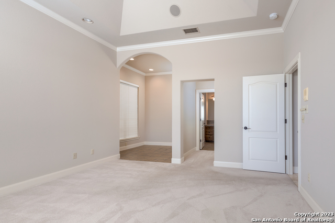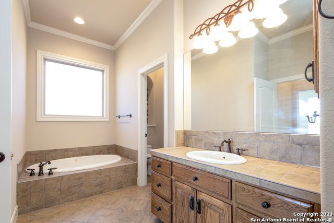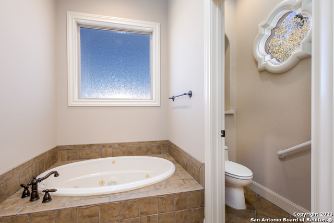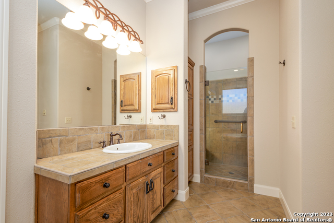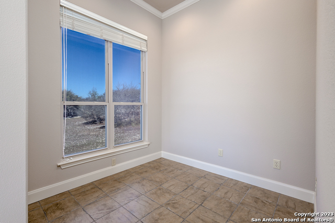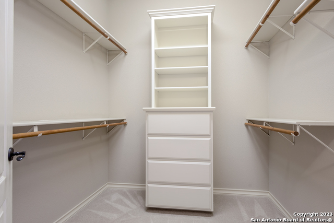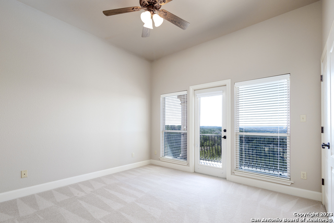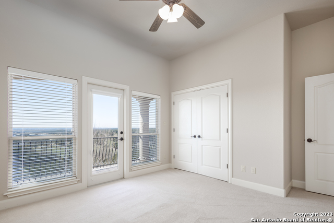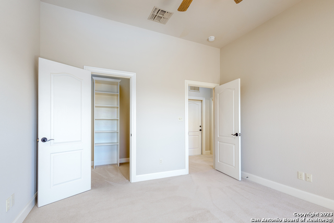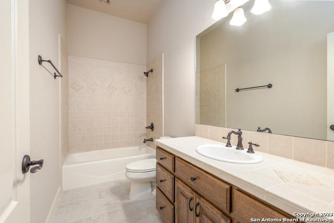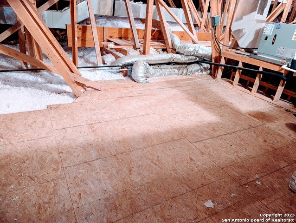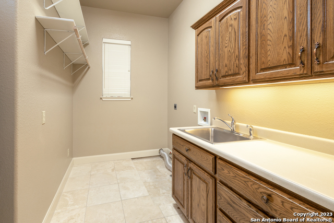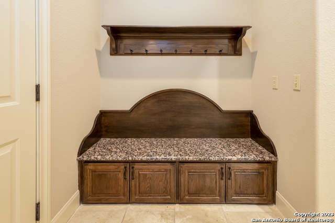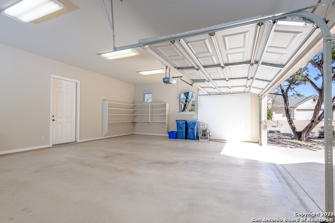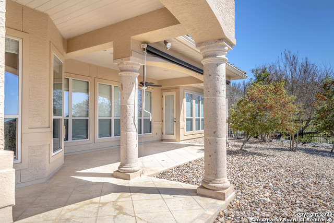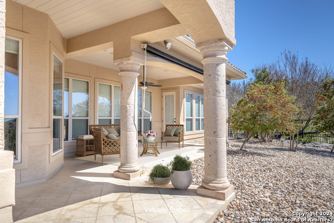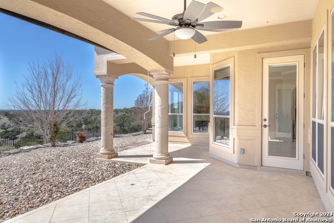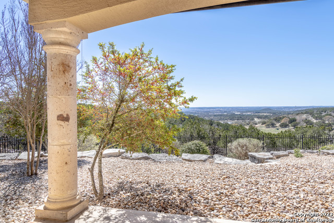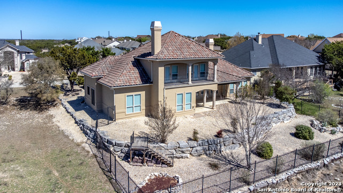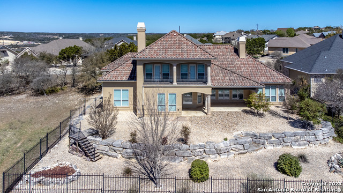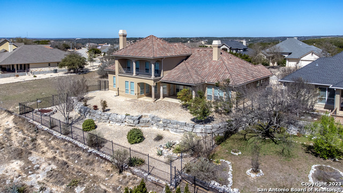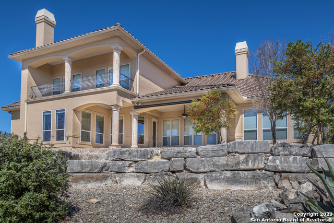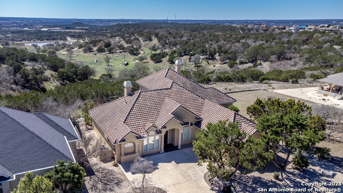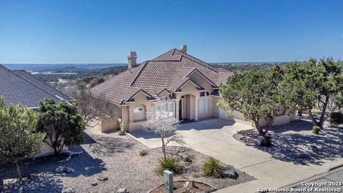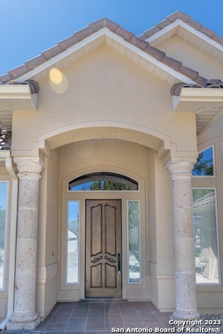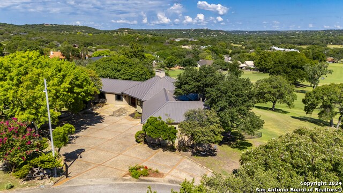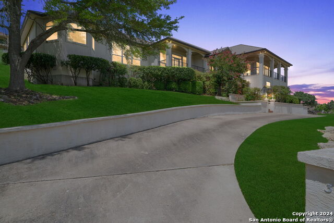2050 Summit Crest Dr, Kerrville, TX 78028
Property Photos
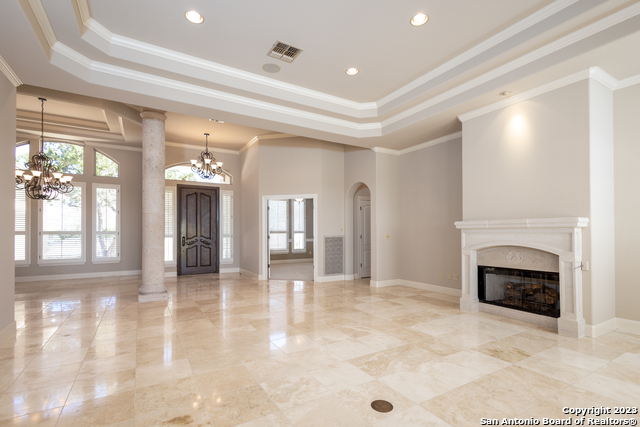
Would you like to sell your home before you purchase this one?
Priced at Only: $945,000
For more Information Call:
Address: 2050 Summit Crest Dr, Kerrville, TX 78028
Property Location and Similar Properties
- MLS#: 1738583 ( Single Residential )
- Street Address: 2050 Summit Crest Dr
- Viewed: 13
- Price: $945,000
- Price sqft: $263
- Waterfront: No
- Year Built: 2004
- Bldg sqft: 3598
- Bedrooms: 4
- Total Baths: 4
- Full Baths: 3
- 1/2 Baths: 1
- Garage / Parking Spaces: 2
- Days On Market: 288
- Additional Information
- County: KERR
- City: Kerrville
- Zipcode: 78028
- Subdivision: The Summit
- District: Kerrville.
- Elementary School: Starkey
- Middle School: Hal Peterson
- High School: Tivy
- Provided by: CENTURY 21 The Hills Realty
- Contact: Brenda DeVore
- (713) 899-5730

- DMCA Notice
-
DescriptionMOTIVATED SELLER DUE TO HEALTH. Enter into this one owner custom Tuscan Villa style home in the tranquility of The Summit. Tile roof, custom window coverings & beautifully crafted entry door present a glimpse of the elegance inside. Imported columns & travertine floors invite you into the large open great room to take in the spectacular views that flow along the back of the property. 2 living areas, 2 primary suites, formal dining and office downstairs. Island kitchen w huge pantry adjacent to the second living area makes for fun soci
Payment Calculator
- Principal & Interest -
- Property Tax $
- Home Insurance $
- HOA Fees $
- Monthly -
Features
Building and Construction
- Apprx Age: 20
- Builder Name: Unknown
- Construction: Pre-Owned
- Exterior Features: Stucco
- Floor: Carpeting, Other
- Foundation: Slab
- Kitchen Length: 13
- Roof: Tile
- Source Sqft: Appsl Dist
Land Information
- Lot Description: City View, Xeriscaped
- Lot Improvements: Asphalt
School Information
- Elementary School: Starkey
- High School: Tivy
- Middle School: Hal Peterson
- School District: Kerrville.
Garage and Parking
- Garage Parking: Two Car Garage, Oversized
Eco-Communities
- Water/Sewer: City
Utilities
- Air Conditioning: Two Central
- Fireplace: Living Room, Family Room, Gas
- Heating Fuel: Electric
- Heating: Central
- Utility Supplier Elec: KPUB
- Utility Supplier Gas: ATMOS
- Utility Supplier Grbge: CITY
- Utility Supplier Sewer: CITY
- Utility Supplier Water: CITY
- Window Coverings: All Remain
Amenities
- Neighborhood Amenities: None
Finance and Tax Information
- Days On Market: 538
- Home Owners Association Fee: 225
- Home Owners Association Frequency: Annually
- Home Owners Association Mandatory: Mandatory
- Home Owners Association Name: KERRVILLE SUMMIT POA
- Total Tax: 16812
Rental Information
- Currently Being Leased: No
Other Features
- Contract: Exclusive Right To Sell
- Instdir: Take Loop 534 from Sidney Baker; left on Vista Ridge; right on Summit Spur; right on Summit Top; right on Summit Crest; home on right.
- Interior Features: Two Living Area, Separate Dining Room, Walk-In Pantry, Study/Library, Secondary Bedroom Down, 1st Floor Lvl/No Steps, High Ceilings, Open Floor Plan, Cable TV Available, High Speed Internet, Laundry Main Level, Laundry Room, Telephone, Walk in Closets, Attic - Partially Floored
- Legal Description: SUMMIT PH SEVEN BLK 2 LOT 6
- Occupancy: Vacant
- Ph To Show: 8302857985
- Possession: Closing/Funding
- Style: Two Story
- Views: 13
Owner Information
- Owner Lrealreb: No
Similar Properties
Nearby Subdivisions
Bivouac Estates
College Cove
Comanche Trace
Coronado Ests Three
Creekside
Elm Creek
Fawn Run
Flatrock Acres
Foothills
Glen Oaks
Greenwood Forest
Guadalupe Heights
Hill Country Estates
Hunters Hill
J A Tivy
Ja Tivy Addn
Kerrville Country Estates
Loma Vista
Methodist Encampment
Motley Hills
N/a
None
Northwest Hills
Oak Forest South
Out Kerr
Out Of County/see Re
Out/kerr County
R
Richards Park
Ridgeland
Riverhill
Royal Oaks
S6540 - Turtle Creek Rchs
Saddlewood Estates
Scenic H
Scenic Loop Estates
Shalako
Sleepy Hollow
Starkey Manor
Stone Ridge Estates
The Heights Of Kerrville
The Horizon
The Summit
Tierra Linda
Treasure Hills
Undefined
Upper Turtle Creek
West Creek Hills
Westland
Westland Place
Westminster 1


