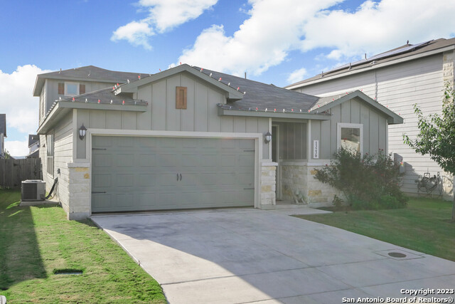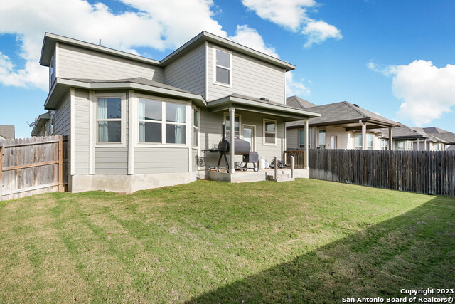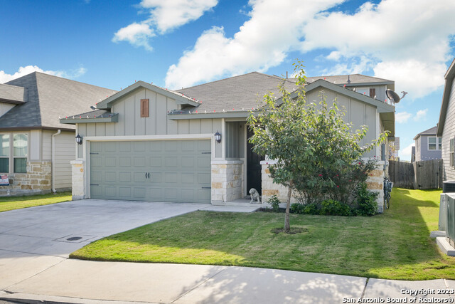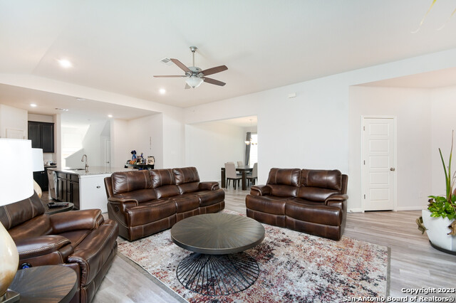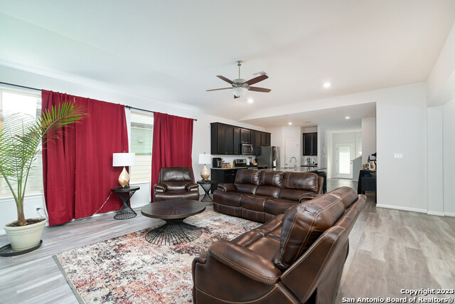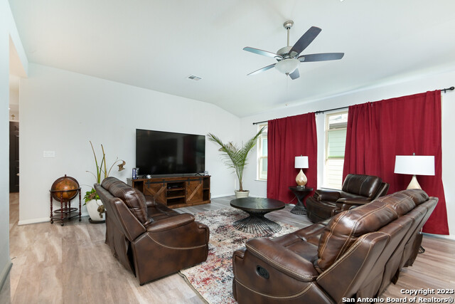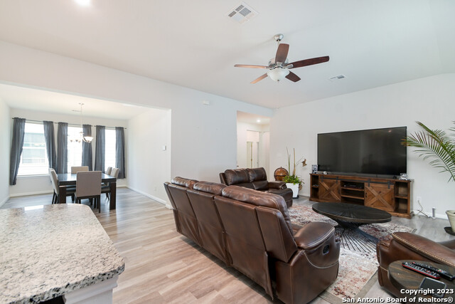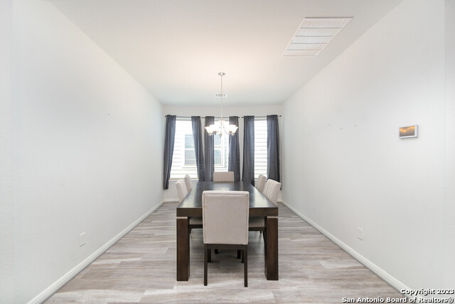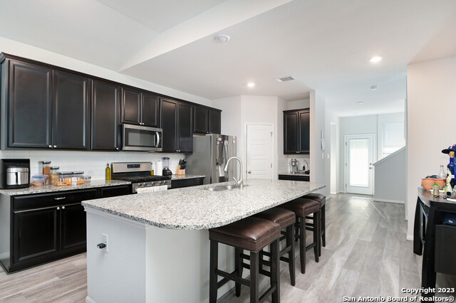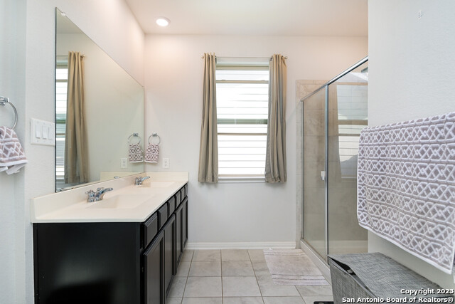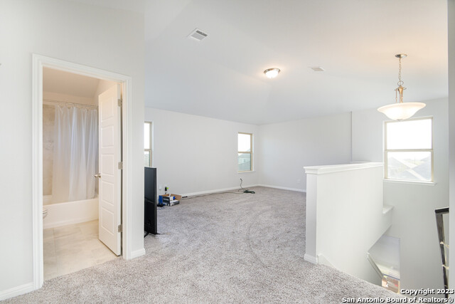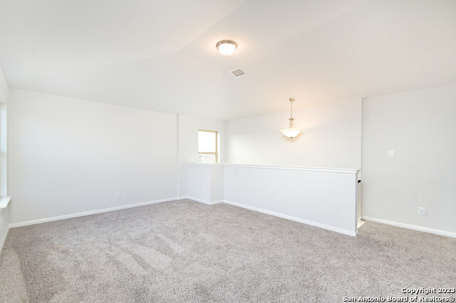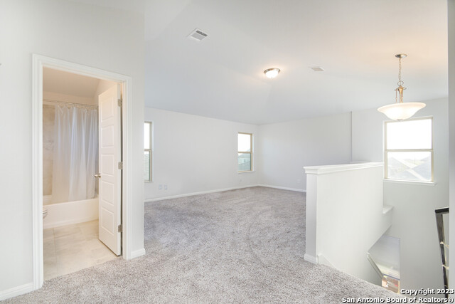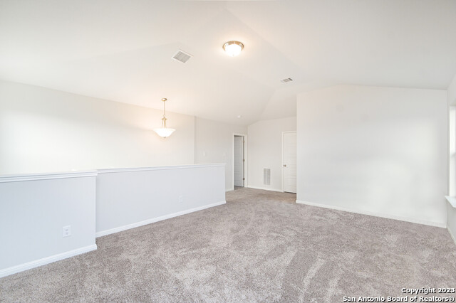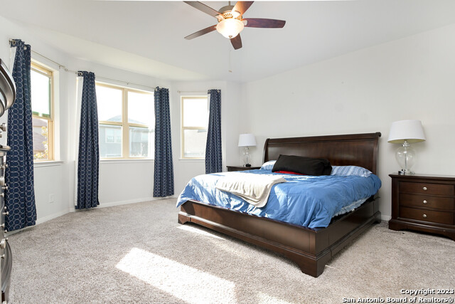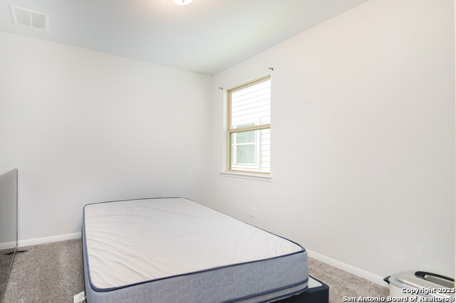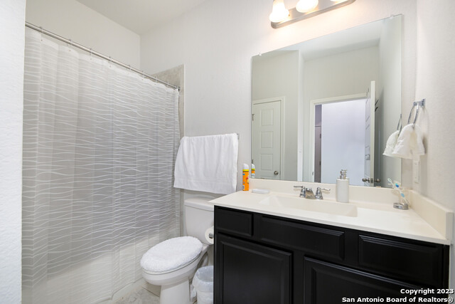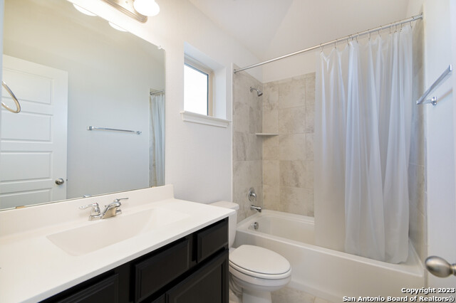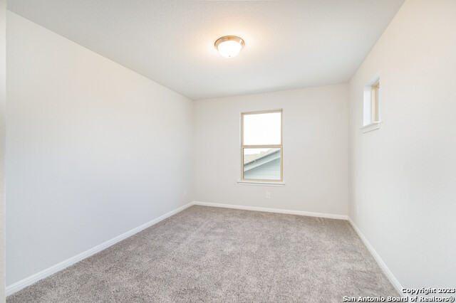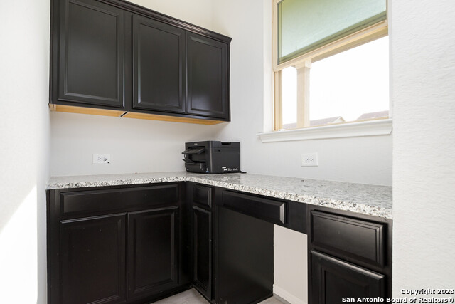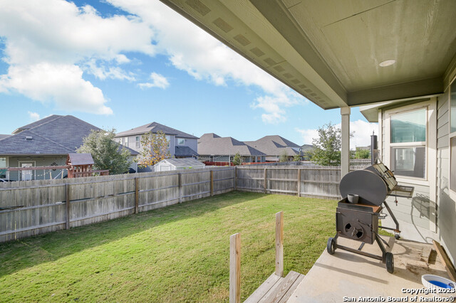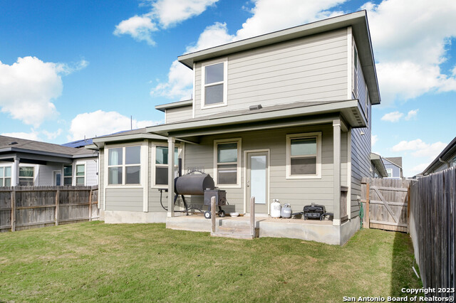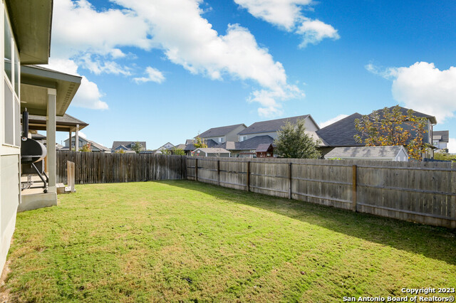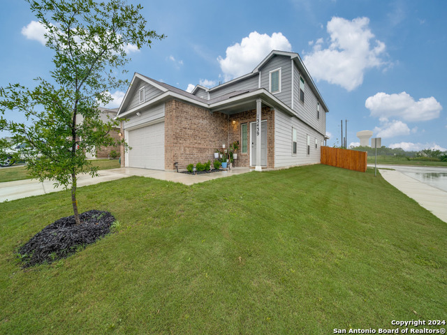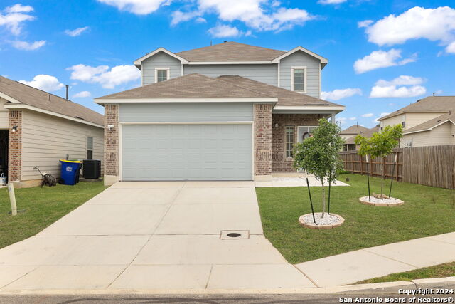13230 Antelope Run, St Hedwig, TX 78152
Property Photos
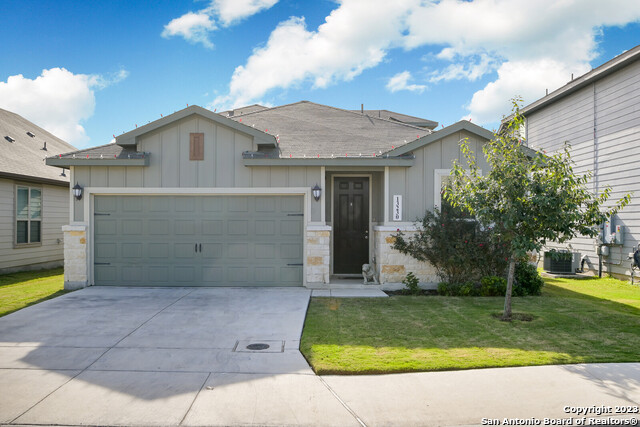
Would you like to sell your home before you purchase this one?
Priced at Only: $364,000
For more Information Call:
Address: 13230 Antelope Run, St Hedwig, TX 78152
Property Location and Similar Properties
- MLS#: 1739147 ( Single Residential )
- Street Address: 13230 Antelope Run
- Viewed: 36
- Price: $364,000
- Price sqft: $145
- Waterfront: No
- Year Built: 2019
- Bldg sqft: 2507
- Bedrooms: 4
- Total Baths: 3
- Full Baths: 3
- Garage / Parking Spaces: 2
- Days On Market: 280
- Additional Information
- County: BEXAR
- City: St Hedwig
- Zipcode: 78152
- Subdivision: Asher Place
- District: Schertz Cibolo Universal City
- Elementary School: Rose Garden
- Middle School: Corbett
- High School: Clemens
- Provided by: LPT Realty, LLC
- Contact: Ruby Aguero
- (210) 787-0027

- DMCA Notice
-
DescriptionCome check out this home! It has 4bdrms and 3 full baths with an oversized game room, pocket office, great size secondary bedrooms, covered patio and gas pre plumb for your grill! Schedule to see it Today! Kitchen has Espresso cabinets, white backsplash, soft gray tile, salt n' pepper counter tops and gray oak vinyl floors. The moment you pull up to the home you are greeted by curb appeal and immediately see the flat driveway parking for the 2 car garage. When you walk into the home you are greeted by an inviting hallway that leads into the home. Along the way you pass up two secondary bedrooms with a full bathroom between them. The hallway then curves into the spacious living room on your left and a formal dining area on your right with enough room for a long table. The primary bedroom will be on your right and has plenty of space and room for your belongings. As you walk further into the home you will notice the open concept layout, great for entertaining, and large kitchen. The kitchen has plenty of cabinet space and a big island you can add bar stools to create extra seating for guest. There are many possibilities and memories you can create in this space. Past the kitchen will be a laundry room to your left and an additional potential office space or extra room for storage. To your right will be the stairs leading upstairs to the next floor. There you will find the third secondary bedroom, another full bathroom and spacious game room. This space is great for fitting a pool table or creating a gaming area for the family. This would also be the perfect space for a growing teenager or as an extra guest room for family visiting. The layout of this home is simply a must see! This home resides in the Schertz Cibolo Universal ISD. The Amenities in the neighborhood include swimming pool, club house, playground, jogging trail, and park/playground area. Call and Schedule a tour of this home today! Home is now vacant! Must See! Open to all offers, have a question just ask and negotiable! Financing questions or need financing options are available!
Payment Calculator
- Principal & Interest -
- Property Tax $
- Home Insurance $
- HOA Fees $
- Monthly -
Features
Building and Construction
- Builder Name: Meritage Homes
- Construction: Pre-Owned
- Exterior Features: Stone/Rock, Cement Fiber
- Floor: Carpeting, Ceramic Tile, Vinyl
- Foundation: Slab
- Kitchen Length: 16
- Roof: Heavy Composition
- Source Sqft: Appsl Dist
Land Information
- Lot Improvements: Street Paved, Curbs, Sidewalks
School Information
- Elementary School: Rose Garden
- High School: Clemens
- Middle School: Corbett
- School District: Schertz-Cibolo-Universal City ISD
Garage and Parking
- Garage Parking: Two Car Garage, Attached
Eco-Communities
- Energy Efficiency: 13-15 SEER AX, Programmable Thermostat, Double Pane Windows, Variable Speed HVAC, Energy Star Appliances, Low E Windows, Foam Insulation, Ceiling Fans
- Green Features: Solar Electric System, Low Flow Commode, Mechanical Fresh Air, Enhanced Air Filtration
- Water/Sewer: Water System
Utilities
- Air Conditioning: One Central, Heat Pump
- Fireplace: Not Applicable
- Heating Fuel: Electric
- Heating: Heat Pump
- Recent Rehab: No
- Utility Supplier Elec: CPS
- Utility Supplier Gas: CPS
- Utility Supplier Grbge: MD Systems
- Utility Supplier Other: AT&T
- Utility Supplier Sewer: Green Valley
- Utility Supplier Water: Green Valley
- Window Coverings: All Remain
Amenities
- Neighborhood Amenities: Pool, Clubhouse, Park/Playground, Jogging Trails
Finance and Tax Information
- Days On Market: 264
- Home Owners Association Fee: 450
- Home Owners Association Frequency: Annually
- Home Owners Association Mandatory: Mandatory
- Home Owners Association Name: ALAMO MANAGEMENT COMPANY
- Total Tax: 7350
Rental Information
- Currently Being Leased: No
Other Features
- Contract: Exclusive Right To Sell
- Instdir: Traveling 1604 feom Live Oak: Head SE on 1604 Loop/E Charles William 1518 S. After 3.8 miles the community will be on your right.
- Interior Features: One Living Area, Separate Dining Room, Eat-In Kitchen, Two Eating Areas, Island Kitchen, Breakfast Bar, Walk-In Pantry, Game Room, Utility Room Inside, High Ceilings, Open Floor Plan, Pull Down Storage, Cable TV Available, High Speed Internet
- Legal Desc Lot: 18
- Legal Description: CB 5193J (ASHER PLACE SUB'D UT-2), BLOCK 4 LOT 18
- Occupancy: Vacant
- Ph To Show: 210-787-0027
- Possession: Closing/Funding
- Style: One Story, Texas Hill Country
- Views: 36
Owner Information
- Owner Lrealreb: No
Similar Properties



