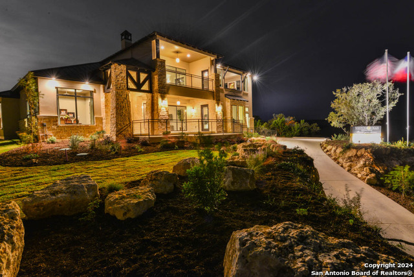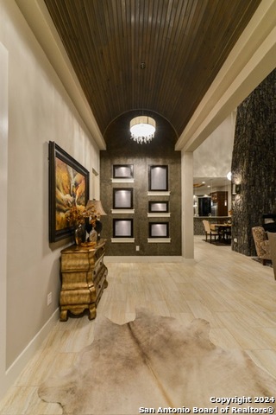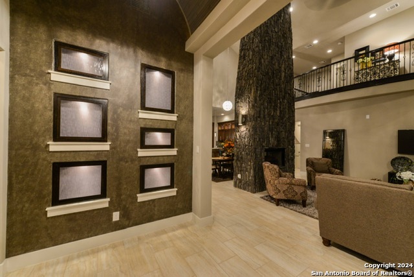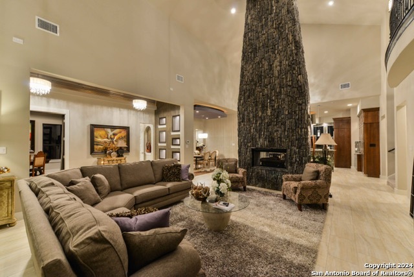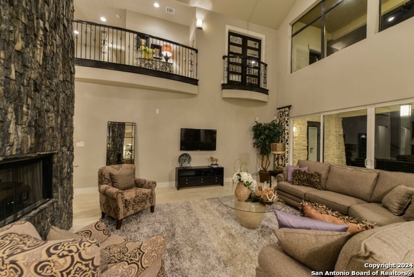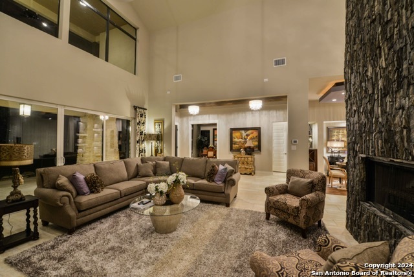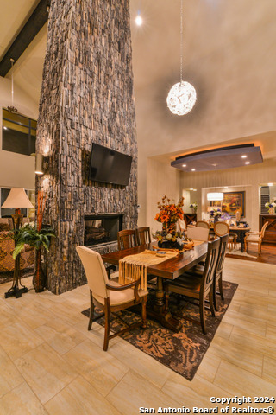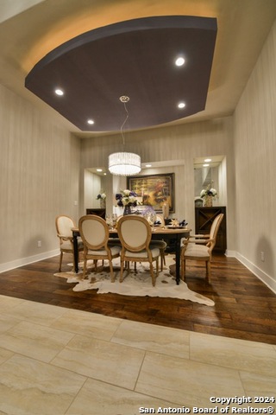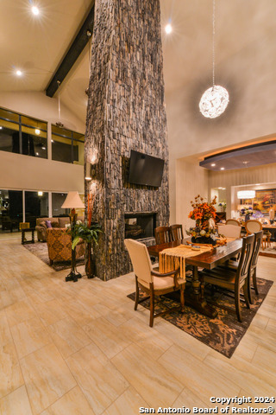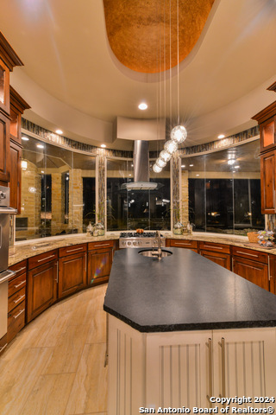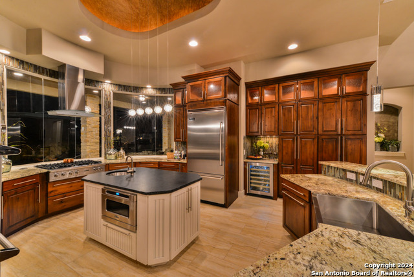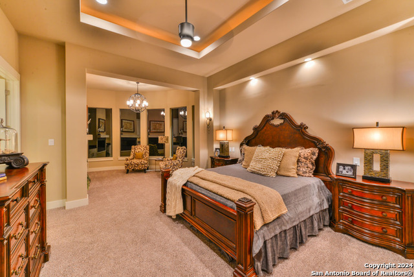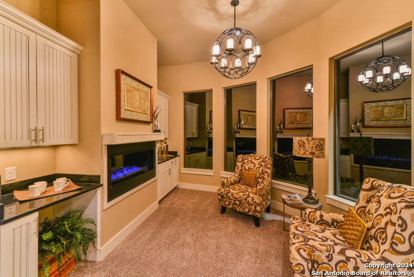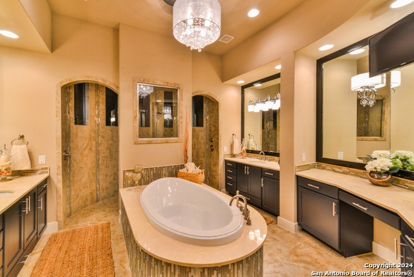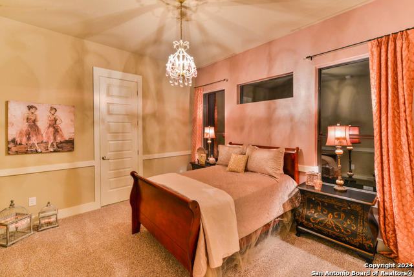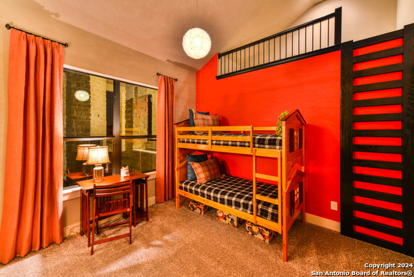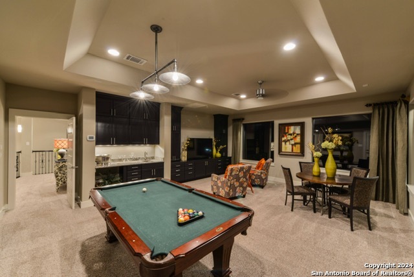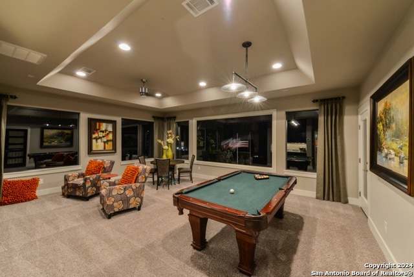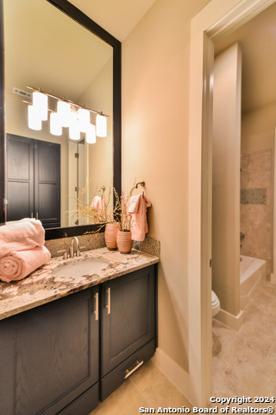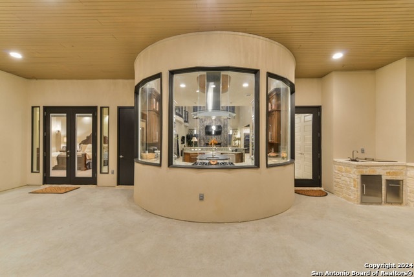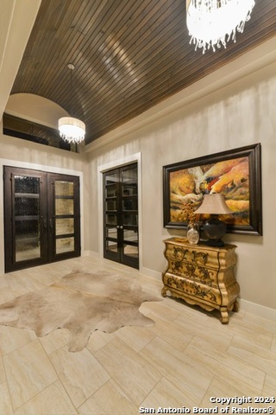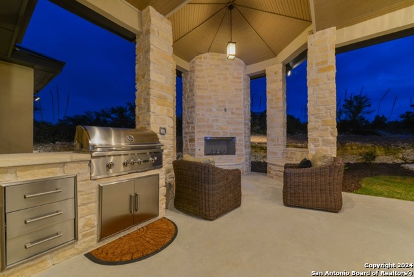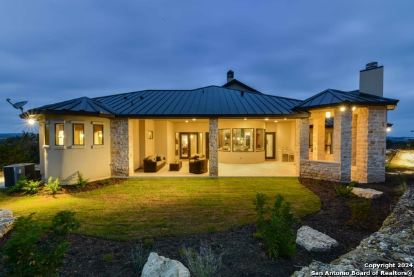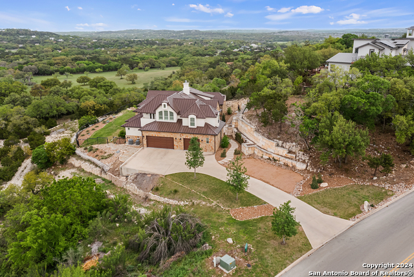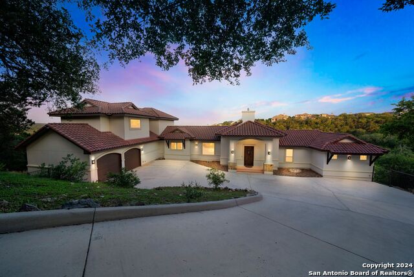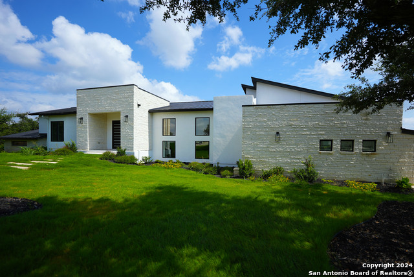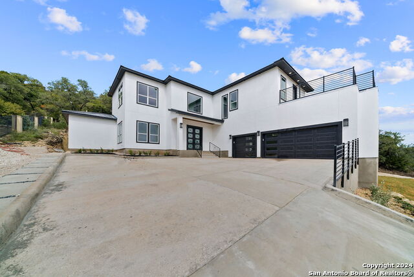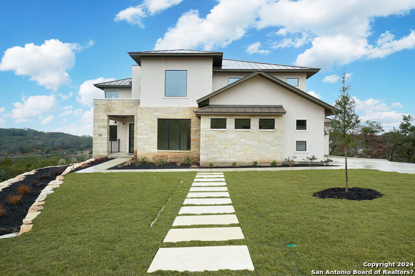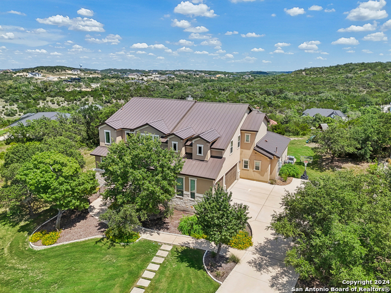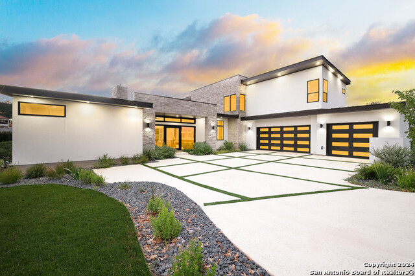9730 Autumn Cyn, San Antonio, TX 78255
Property Photos
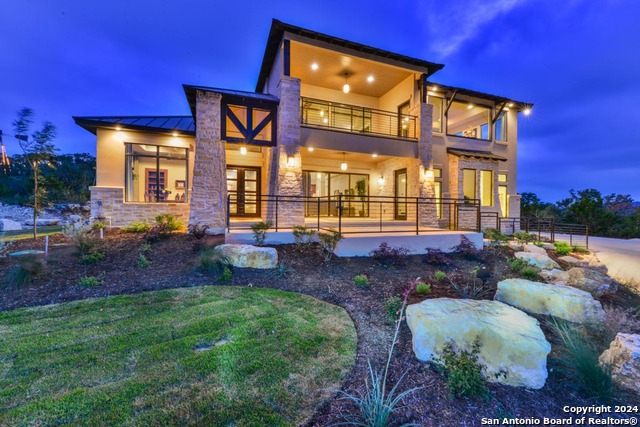
Would you like to sell your home before you purchase this one?
Priced at Only: $1,350,000
For more Information Call:
Address: 9730 Autumn Cyn, San Antonio, TX 78255
Property Location and Similar Properties
- MLS#: 1741973 ( Single Residential )
- Street Address: 9730 Autumn Cyn
- Viewed: 32
- Price: $1,350,000
- Price sqft: $322
- Waterfront: No
- Year Built: 2013
- Bldg sqft: 4198
- Bedrooms: 4
- Total Baths: 4
- Full Baths: 3
- 1/2 Baths: 1
- Garage / Parking Spaces: 3
- Days On Market: 260
- Additional Information
- County: BEXAR
- City: San Antonio
- Zipcode: 78255
- Subdivision: Canyons At Scenic Loop
- District: Northside
- Elementary School: Sara B McAndrew
- Middle School: Rawlinson
- High School: Clark
- Provided by: Garrett Wright Properties, LLC
- Contact: Wayne Marinik
- (210) 298-3948

- DMCA Notice
-
DescriptionWelcome to the epitome of luxury living in this former Weston Dean model home! Nestled in a prestigious neighborhood, this residence exudes elegance with its striking architectural design and impeccable attention to detail. As you step through the grand entrance, be captivated by the soaring 20 foot tall ceilings in the main living area, creating a sense of openness and grandeur. The open floor plan seamlessly connects the living, dining, and kitchen spaces, providing a perfect flow for both entertaining and everyday living. The heart of this home is the custom designed kitchen, a culinary masterpiece that will delight any gourmet chef. Featuring bespoke cabinets and top of the line appliances, this kitchen is as functional as it is beautiful. Imagine preparing meals in style and hosting gatherings where friends and family can gather around the center island. Step outside into your private oasis, where an outdoor kitchen and fireplace await. Perfect for al fresco dining or cozy evenings by the fire, this outdoor space extends the living area, making it an ideal retreat for both relaxation and entertainment. This stunning residence boasts four bedrooms and three full bathrooms, each appointed with luxurious finishes and thoughtful design. The master suite is a sanctuary of comfort, with [mention specific features like a spa like bathroom, walk in closets, etc.], providing a tranquil escape. The entire home is adorned with amazing upgrades, showcasing a commitment to quality and sophistication. From high end fixtures to premium flooring, every detail has been carefully chosen to enhance the overall ambiance of this exceptional property. Key Features: 20 foot tall ceilings in the main living area Open floor plan for seamless flow Custom kitchen cabinets and high end appliances Outdoor kitchen and fireplace for year round enjoyment Four bedrooms and three full bathrooms Thoughtful upgrades throughout the home Don't miss the chance to make this former Weston Dean model home your own. Schedule a showing today and experience the unparalleled luxury and comfort that awaits you in every corner of this remarkable residence!
Payment Calculator
- Principal & Interest -
- Property Tax $
- Home Insurance $
- HOA Fees $
- Monthly -
Features
Building and Construction
- Apprx Age: 11
- Builder Name: Weston Dean
- Construction: Pre-Owned
- Exterior Features: 4 Sides Masonry, Stone/Rock, Stucco
- Floor: Carpeting, Ceramic Tile
- Foundation: Slab
- Kitchen Length: 12
- Roof: Metal
- Source Sqft: Appsl Dist
Land Information
- Lot Description: County VIew, 1/2-1 Acre
- Lot Improvements: Street Paved, Curbs, Street Gutters
School Information
- Elementary School: Sara B McAndrew
- High School: Clark
- Middle School: Rawlinson
- School District: Northside
Garage and Parking
- Garage Parking: Three Car Garage
Eco-Communities
- Energy Efficiency: 13-15 SEER AX, Programmable Thermostat, 12"+ Attic Insulation, Double Pane Windows, Energy Star Appliances, Ceiling Fans
- Water/Sewer: Water System, Septic
Utilities
- Air Conditioning: Two Central
- Fireplace: Two
- Heating Fuel: Natural Gas
- Heating: Central
- Recent Rehab: No
- Utility Supplier Elec: CPS
- Utility Supplier Gas: CPS
- Utility Supplier Grbge: Private
- Utility Supplier Water: SAWS
- Window Coverings: All Remain
Amenities
- Neighborhood Amenities: Controlled Access, Other - See Remarks
Finance and Tax Information
- Days On Market: 239
- Home Faces: North
- Home Owners Association Fee: 795
- Home Owners Association Frequency: Annually
- Home Owners Association Mandatory: Mandatory
- Home Owners Association Name: CANYONS OF SCENIC LOOP HOA
- Total Tax: 22144.33
Rental Information
- Currently Being Leased: No
Other Features
- Contract: Exclusive Right To Sell
- Instdir: Scenic Loop
- Interior Features: Two Living Area, Liv/Din Combo, Eat-In Kitchen, Two Eating Areas, Island Kitchen, Study/Library, Game Room, Utility Room Inside, High Ceilings, Open Floor Plan, Cable TV Available, High Speed Internet, Laundry Main Level, Walk in Closets
- Legal Desc Lot: 30
- Legal Description: CB 4695A (THE CANYONS AT SCENIC LOOP UT-4), BLOCK 2 LOT 30 2
- Occupancy: Other
- Ph To Show: 210-222-2227
- Possession: Closing/Funding
- Style: Two Story
- Views: 32
Owner Information
- Owner Lrealreb: No
Similar Properties
Nearby Subdivisions
Cantera Hills
Cantera Manor Enclave
Canyons At Scenic Loop
Clearwater Ranch
Cross Mountain Ranch
Cross Mountain Rnch
Crossing At Two Creeks
Crown Ridge Manor
Crownridge
Fortaleza
Grandview
Hills And Dales
Hills_and_dales
Maverick Springs Ran
Mossbrook Estates
Mossbrook Estates North
N/a
Red Robin
River Rock Ranch
Scenic Hills Estates
Scenic Oaks
Serene Hills Sub Un 2
Sonoma Mesa
Sonoma Verde
Springs At Boerne Stage
Stage Run
Stagecoach Hills
Sundance Ranch
Terra Mont
The Canyons At Scenic Loop
The Palmira
The Park At Creekside
The Ridge @ Sonoma Verde
Two Creeks
Two Creeks/crossing
Vistas At Sonoma
Walnut Pass
Westbrook Ii
Western Hills


