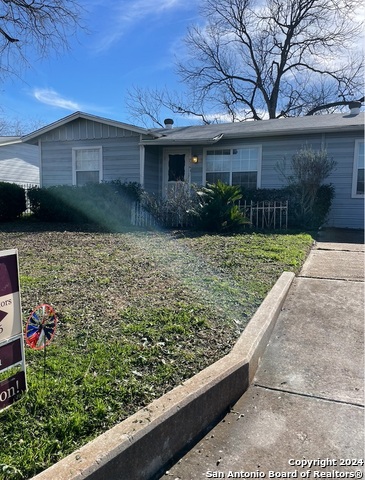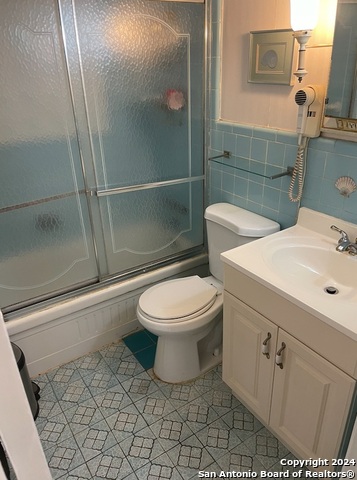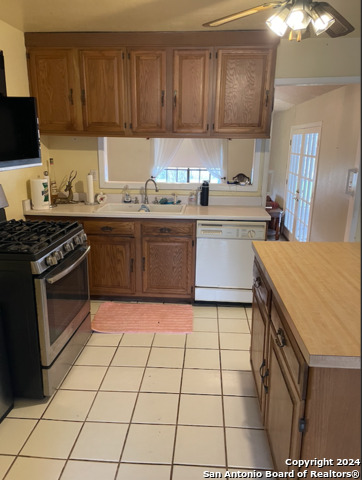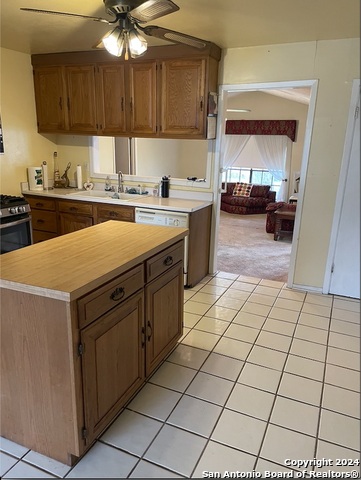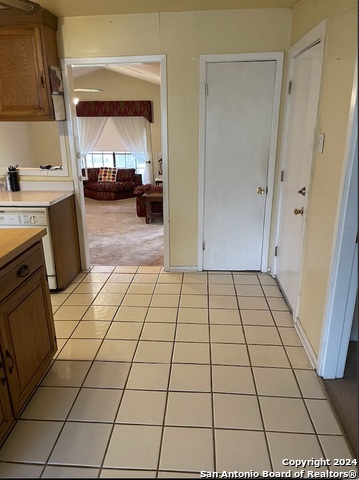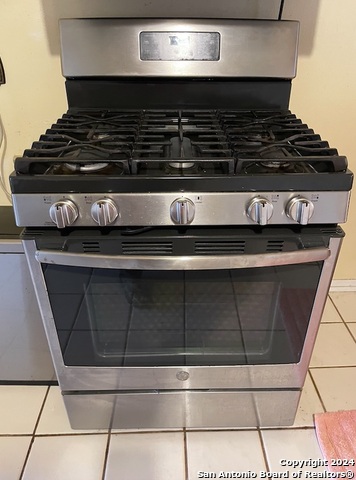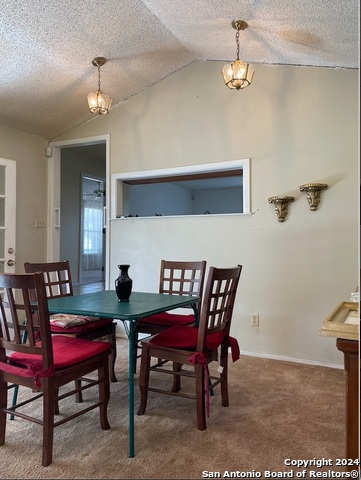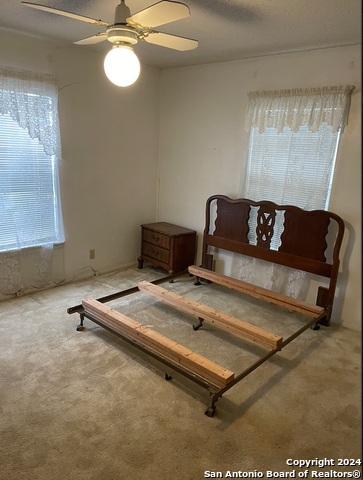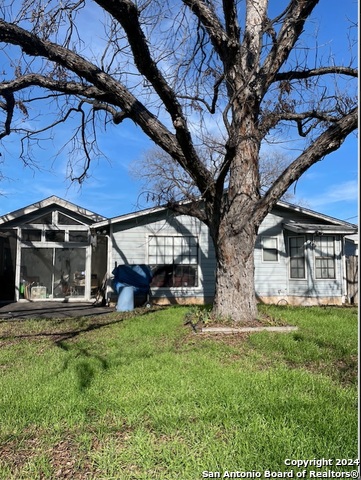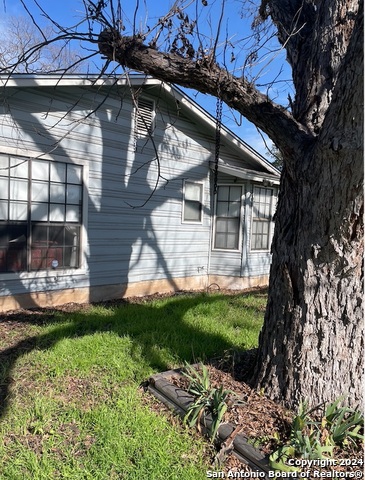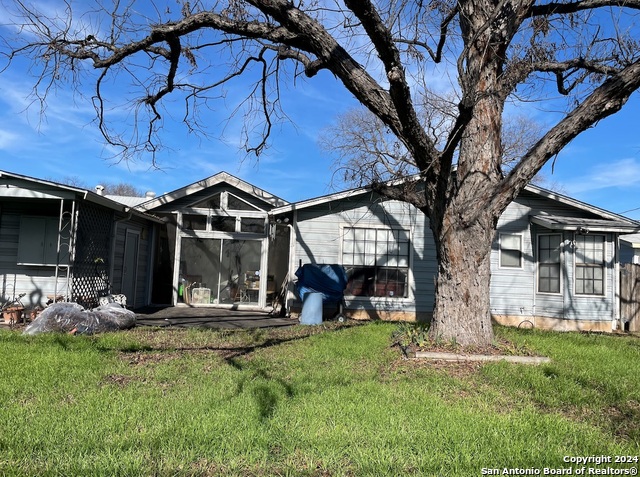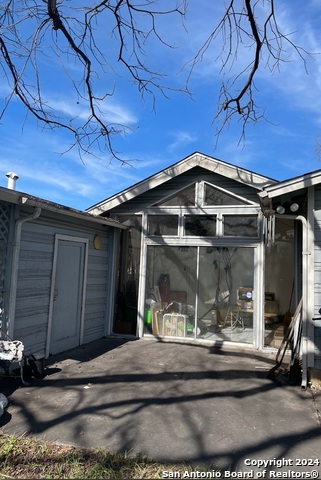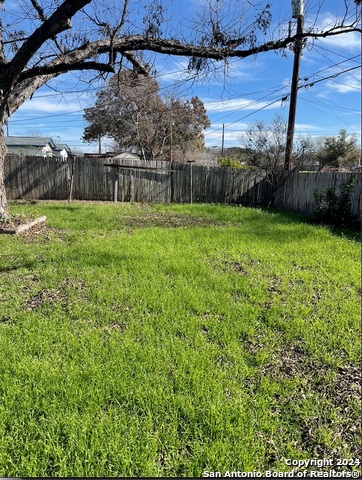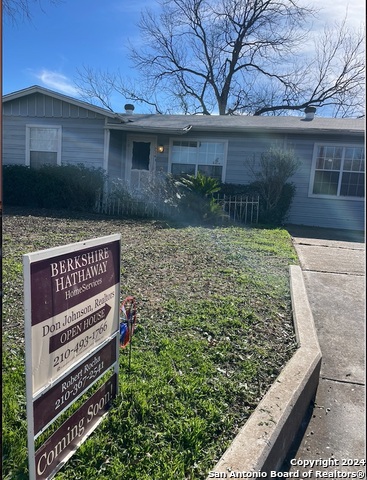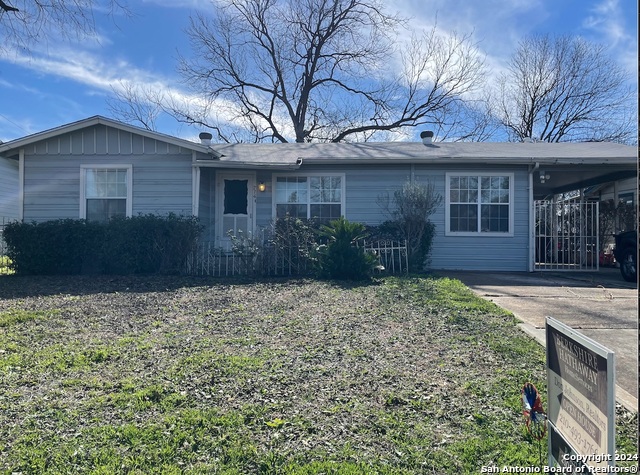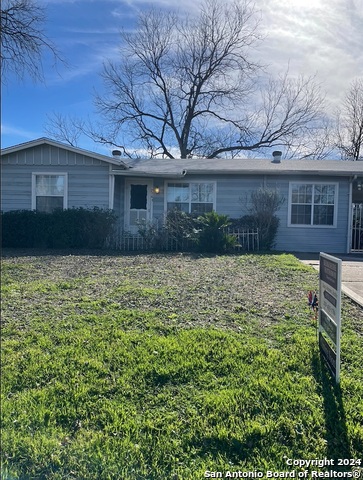714 Menefee Blvd, San Antonio, TX 78237
Property Photos
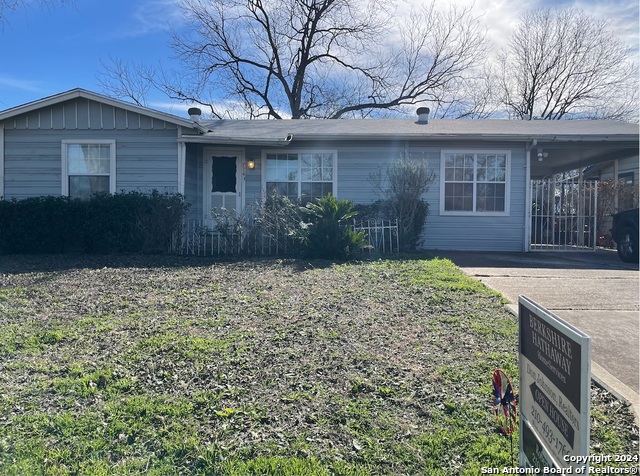
Would you like to sell your home before you purchase this one?
Priced at Only: $187,500
For more Information Call:
Address: 714 Menefee Blvd, San Antonio, TX 78237
Property Location and Similar Properties
- MLS#: 1743130 ( Single Residential )
- Street Address: 714 Menefee Blvd
- Viewed: 19
- Price: $187,500
- Price sqft: $121
- Waterfront: No
- Year Built: 1959
- Bldg sqft: 1552
- Bedrooms: 4
- Total Baths: 2
- Full Baths: 2
- Garage / Parking Spaces: 1
- Days On Market: 254
- Additional Information
- County: BEXAR
- City: San Antonio
- Zipcode: 78237
- Subdivision: Thompson
- District: Edgewood I.S.D
- Elementary School: Call District
- Middle School: Call District
- High School: Call District
- Provided by: BHHS Don Johnson, REALTORS
- Contact: Robert Rocha
- (210) 367-2541

- DMCA Notice
-
DescriptionThis property does qualify for the Texas Homebuyer Program for first time buyers. Buyers can access buying power with the TDHCA. Rates have been lowered to 5.625%. One story with amazing charm. This 4 bedroom 2 full bath offers a large family room with great privacy. Atrium/ Florida room a plus. Backyard offers medium size yard, detached storage shed and privacy fence.
Payment Calculator
- Principal & Interest -
- Property Tax $
- Home Insurance $
- HOA Fees $
- Monthly -
Features
Building and Construction
- Apprx Age: 65
- Builder Name: Unknown
- Construction: Pre-Owned
- Exterior Features: Wood
- Floor: Carpeting, Ceramic Tile
- Foundation: Slab
- Kitchen Length: 10
- Roof: Composition
- Source Sqft: Appsl Dist
School Information
- Elementary School: Call District
- High School: Call District
- Middle School: Call District
- School District: Edgewood I.S.D
Garage and Parking
- Garage Parking: None/Not Applicable
Eco-Communities
- Water/Sewer: Water System, Sewer System
Utilities
- Air Conditioning: One Central
- Fireplace: Not Applicable
- Heating Fuel: Natural Gas
- Heating: Central
- Recent Rehab: No
- Utility Supplier Gas: CPS
- Utility Supplier Sewer: SAWS
- Utility Supplier Water: SAWS
- Window Coverings: Some Remain
Amenities
- Neighborhood Amenities: None
Finance and Tax Information
- Days On Market: 240
- Home Faces: North
- Home Owners Association Mandatory: None
- Total Tax: 4247.01
Rental Information
- Currently Being Leased: No
Other Features
- Contract: Exclusive Right To Sell
- Instdir: Hwy90 /Gen. Hudnell / Cupples Rd
- Interior Features: One Living Area, Liv/Din Combo, Island Kitchen, Florida Room, High Ceilings, Cable TV Available, Laundry Main Level, Laundry Room
- Legal Desc Lot: 15
- Legal Description: NCB 12698 BLK 3 LOT 15
- Miscellaneous: None/not applicable
- Occupancy: Vacant
- Ph To Show: 210-222-2227
- Possession: Closing/Funding
- Style: One Story
- Views: 19
Owner Information
- Owner Lrealreb: Yes
Nearby Subdivisions
Arroya Vista Ed
Edgewood
Emma Frey Area Ed
Fortuna
Gardendale
Gardendale Area
Gardendale Area 8 Ed
Lakeview Addition
Las Palmas
Loma Alta
Loma Area
Loma Area 1 Ed
Loma Area 2 Ed
Los Jardines
Los Jardines Area 4
Los Jardines Area 4 Ed
Meseta
Mission Heights
N/a
Prospect Hill
Prosperity/villa Corona Ed
Thompson
Unknown
West Lawn Area 5



