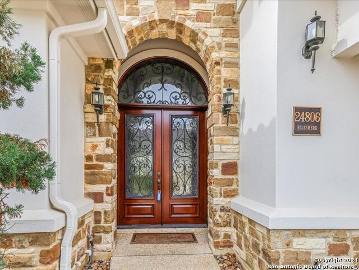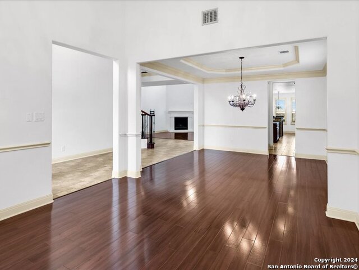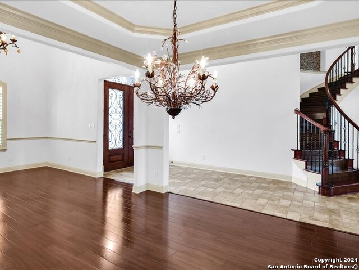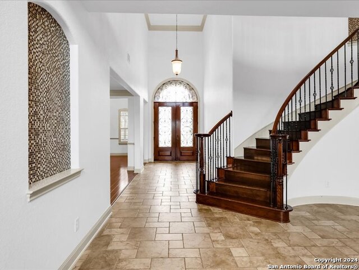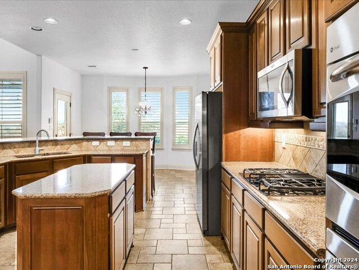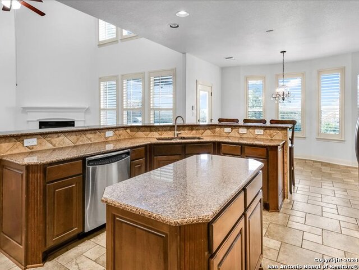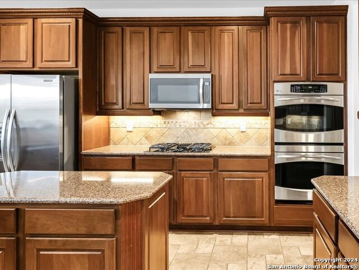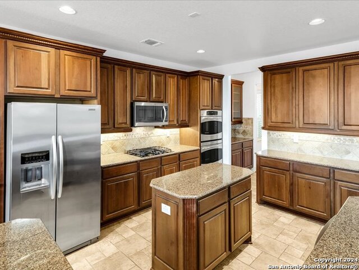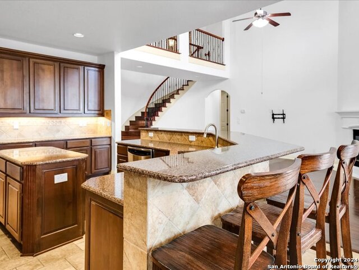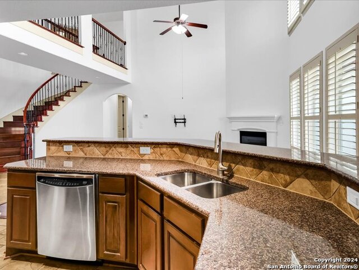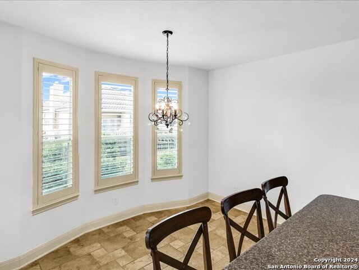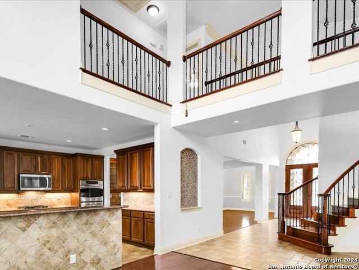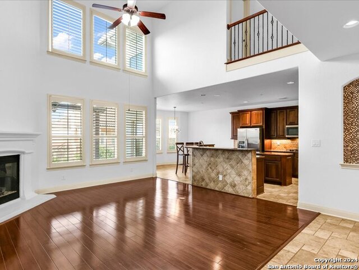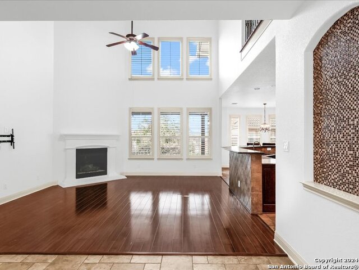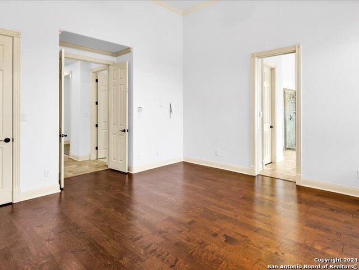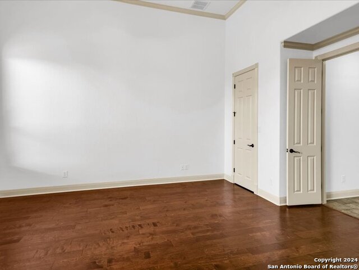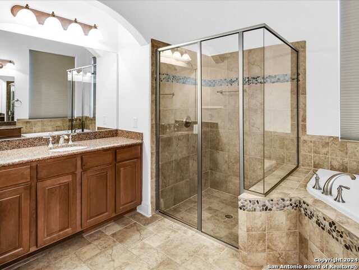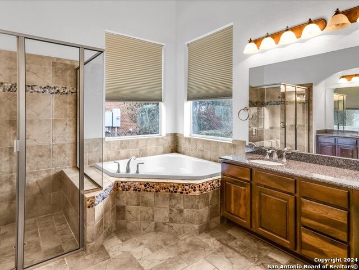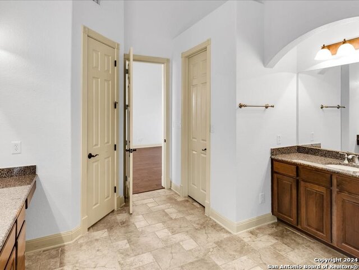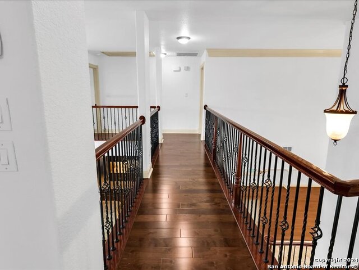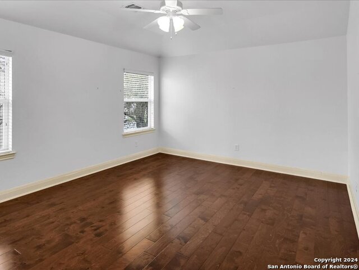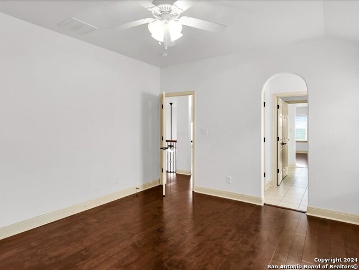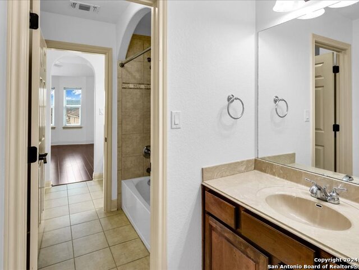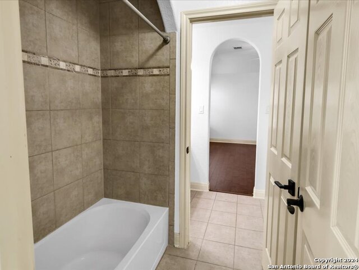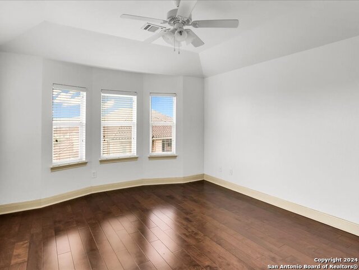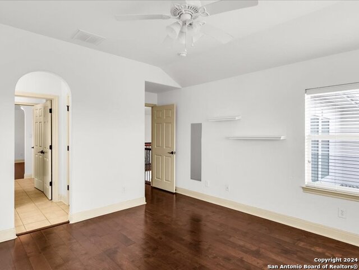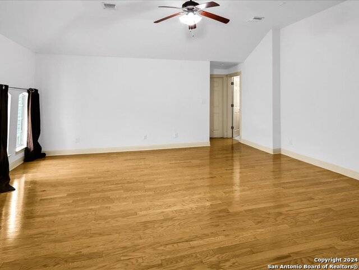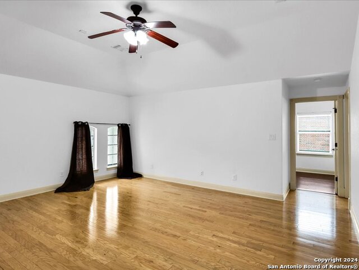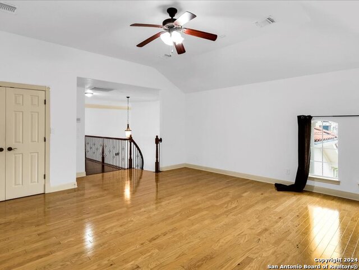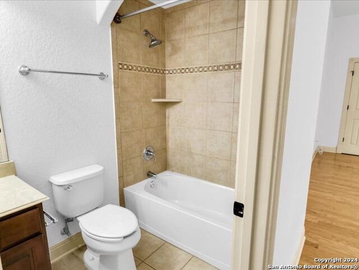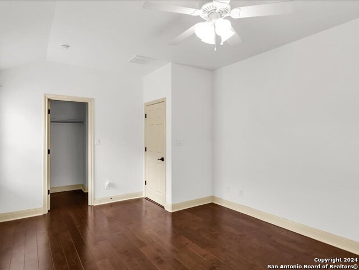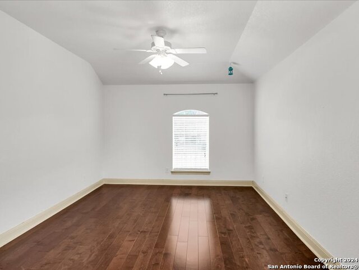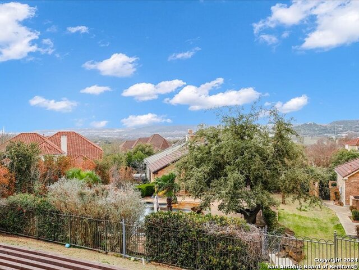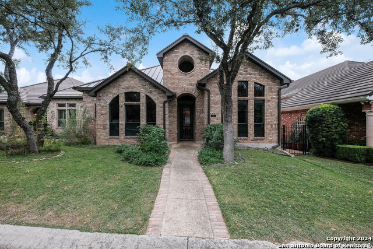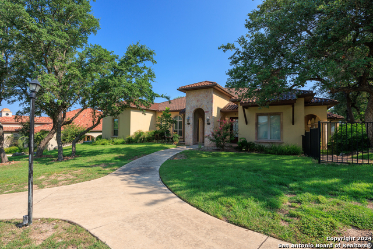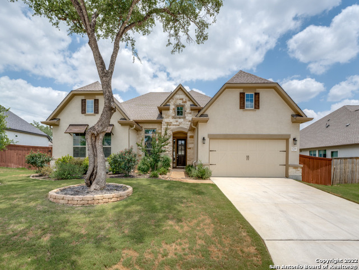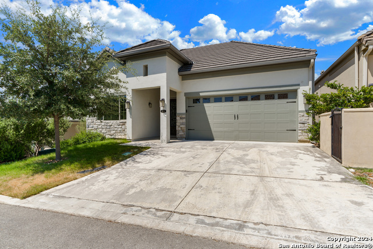24806 Ellesmere, San Antonio, TX 78257
Property Photos
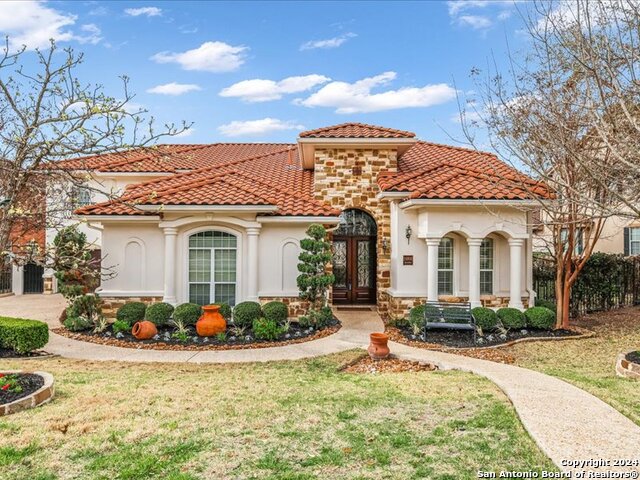
Would you like to sell your home before you purchase this one?
Priced at Only: $4,300
For more Information Call:
Address: 24806 Ellesmere, San Antonio, TX 78257
Property Location and Similar Properties
- MLS#: 1744222 ( Residential Rental )
- Street Address: 24806 Ellesmere
- Viewed: 16
- Price: $4,300
- Price sqft: $1
- Waterfront: No
- Year Built: 2008
- Bldg sqft: 3649
- Bedrooms: 4
- Total Baths: 4
- Full Baths: 3
- 1/2 Baths: 1
- Days On Market: 251
- Additional Information
- County: BEXAR
- City: San Antonio
- Zipcode: 78257
- Subdivision: The Dominion
- District: Northside
- Elementary School: Leon Springs
- Middle School: Rawlinson
- High School: Clark
- Provided by: Silverbridge Realty
- Contact: Robin Rogers
- (210) 602-5402

- DMCA Notice
-
DescriptionStep into luxury with this exquisite Toll Brothers built executive home with an inviting open floor plan complemented by stunning hardwood floors throughout. As you enter through the grand two story foyer, you'll find elegant formal dining and living rooms, enhanced by a graceful curving staircase. Indulge your culinary desires in the island kitchen, equipped with a high end gas range, gleaming granite countertops, and stainless steel appliances. Ample storage is provided by the walk in pantry and two serving areas, while a breakfast bar offers the perfect spot for casual dining or entertaining guests. Retreat to the spacious first floor bedroom suite, where you can pamper yourself in the luxurious bathroom featuring a rejuvenating whirlpool garden tub, separate shower, and dual vanities. Upstairs are spacious guest bedrooms and a game room with media storage space. Elegant touches abound throughout the home, including tray ceilings, plantation shutters, and art niches. Unwind and enjoy the view from the sunny patio, complete with a pergola providing dappled shade. With a three car garage offering ample space for both vehicles and gardening equipment, this home combines luxury living with practical convenience.
Payment Calculator
- Principal & Interest -
- Property Tax $
- Home Insurance $
- HOA Fees $
- Monthly -
Features
Building and Construction
- Apprx Age: 16
- Builder Name: Toll Brothers
- Exterior Features: Stucco
- Flooring: Wood
- Foundation: Slab
- Kitchen Length: 10
- Roof: Tile
- Source Sqft: Appsl Dist
Land Information
- Lot Description: Irregular
School Information
- Elementary School: Leon Springs
- High School: Clark
- Middle School: Rawlinson
- School District: Northside
Garage and Parking
- Garage Parking: Three Car Garage
Eco-Communities
- Water/Sewer: Water System
Utilities
- Air Conditioning: Two Central
- Fireplace: One
- Heating Fuel: Natural Gas
- Heating: Heat Pump
- Security: Controlled Access, Security System
- Utility Supplier Elec: CPS
- Utility Supplier Gas: Grey Forest
- Utility Supplier Grbge: Waste Manage
- Utility Supplier Sewer: SAWS
- Utility Supplier Water: SAWS
- Window Coverings: Some Remain
Amenities
- Common Area Amenities: Near Shopping
Finance and Tax Information
- Application Fee: 62
- Cleaning Deposit: 350
- Days On Market: 250
- Max Num Of Months: 18
- Pet Deposit: 500
- Security Deposit: 4250
Rental Information
- Rent Includes: Water Softener, HOA Amenities
- Tenant Pays: Gas/Electric, Water/Sewer, Yard Maintenance, Garbage Pickup, Security Monitoring, Renters Insurance Required
Other Features
- Accessibility: First Floor Bath, First Floor Bedroom
- Application Form: ORCA
- Apply At: SEE ADDITIONAL INFO
- Instdir: Take IH 10 frontage road to Aue Rd, R on Dominion Dr, L on Ellesmere
- Interior Features: Two Living Area, Liv/Din Combo, Eat-In Kitchen, Two Eating Areas, Island Kitchen, Breakfast Bar, Walk-In Pantry, Study/Library, Game Room, Utility Room Inside, High Ceilings, Cable TV Available, High Speed Internet
- Legal Description: NCB 16386 (DOMINION UT-14 PH-2), BLOCK 108 LOT 9 PLAT 9571/3
- Miscellaneous: Owner-Manager
- Occupancy: Vacant
- Personal Checks Accepted: No
- Ph To Show: 2102222227
- Restrictions: Smoking Outside Only
- Salerent: For Rent
- Section 8 Qualified: No
- Style: Two Story, Mediterranean
- Views: 16
Owner Information
- Owner Lrealreb: No
Similar Properties


