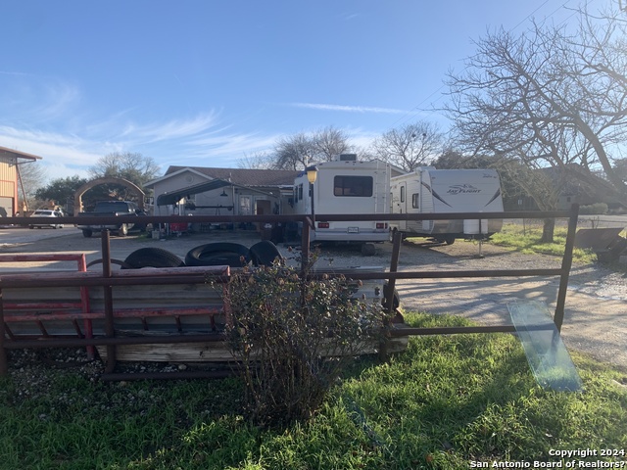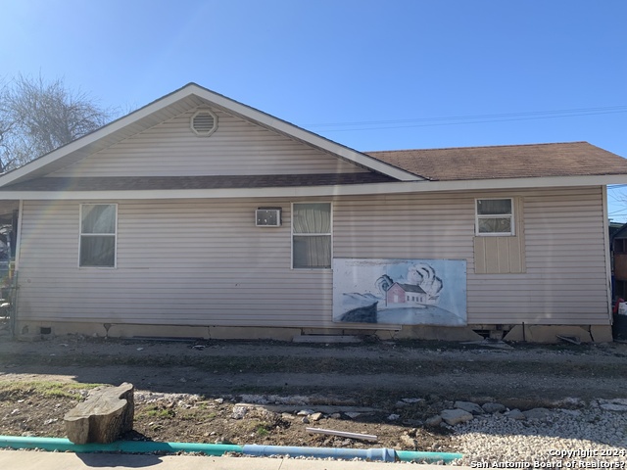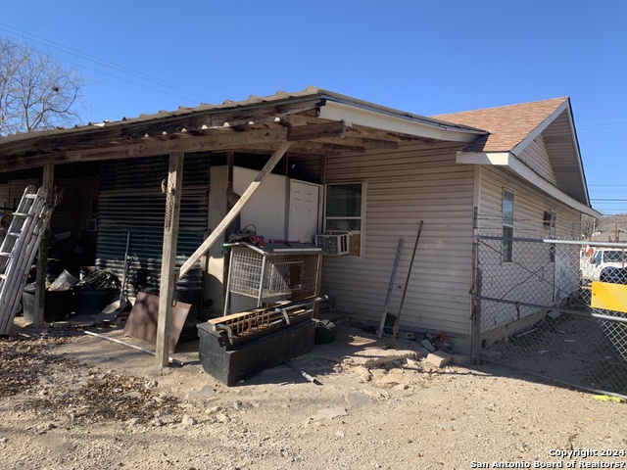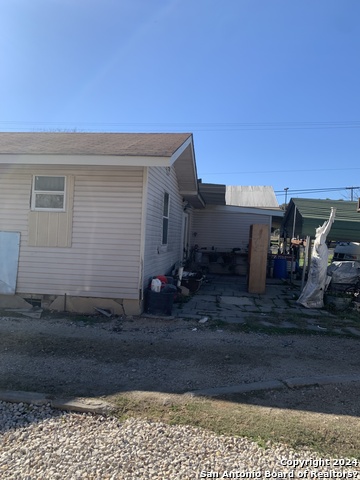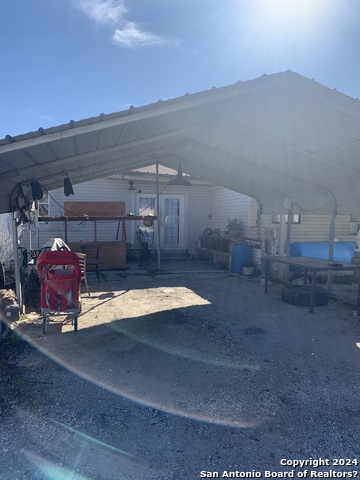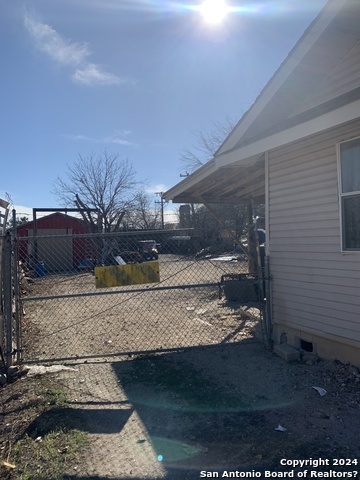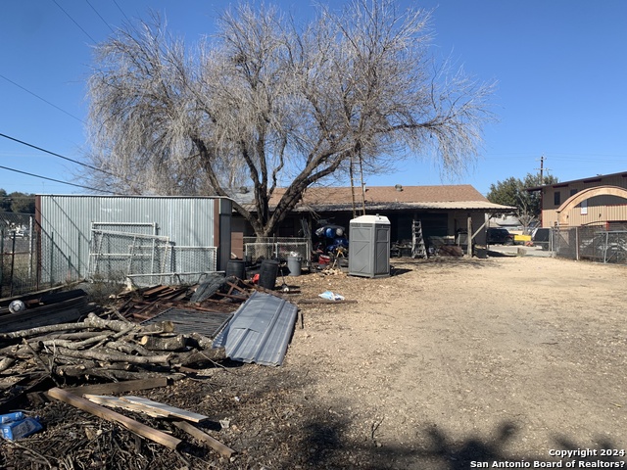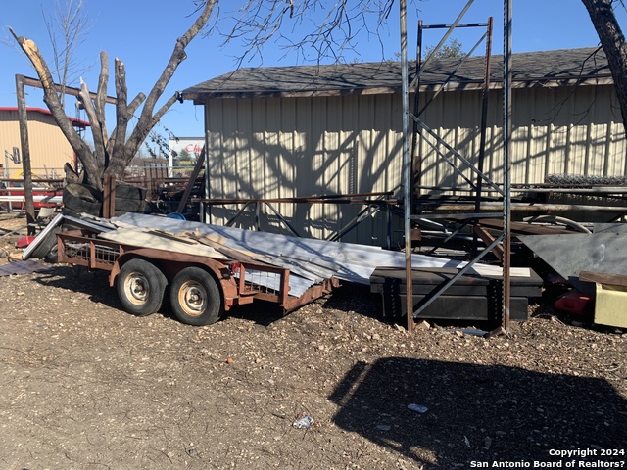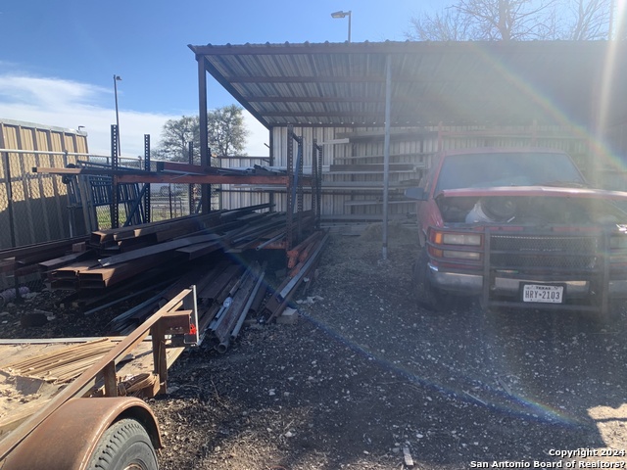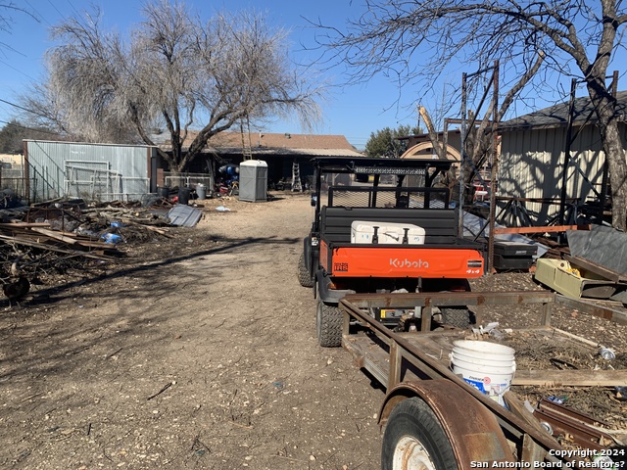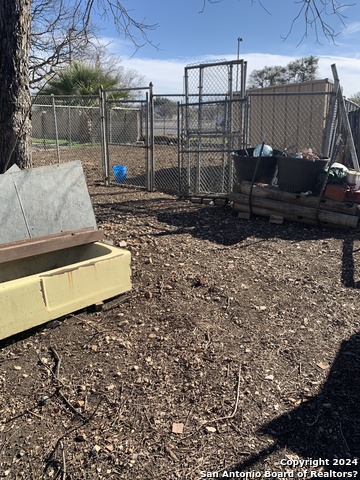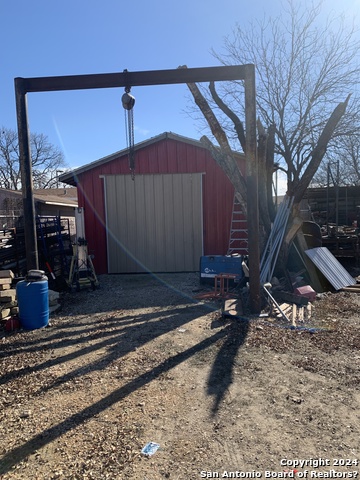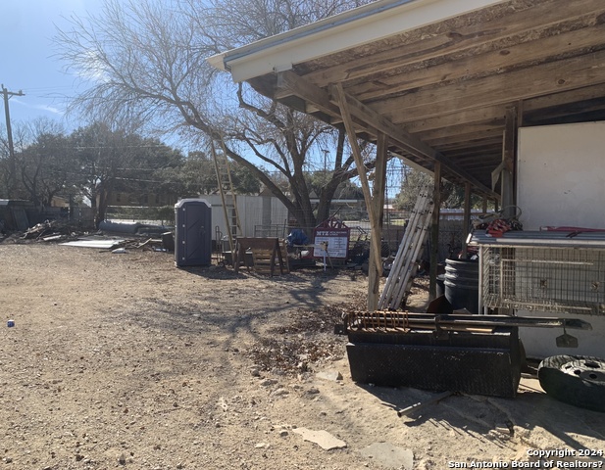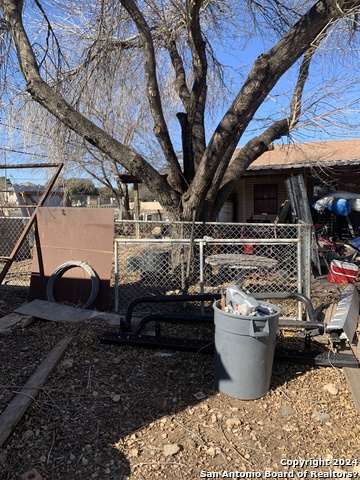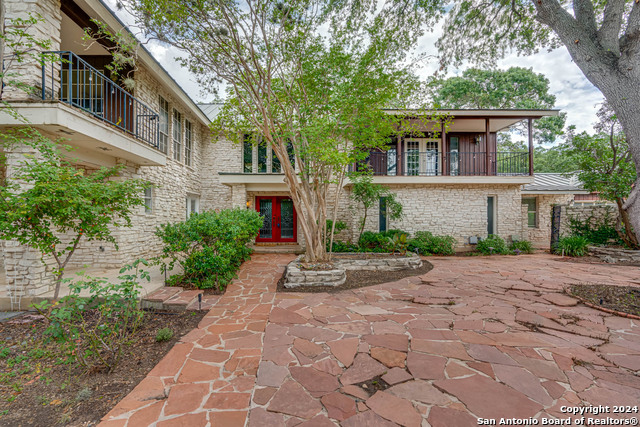6764 Crestway Dr, San Antonio, TX 78239
Property Photos
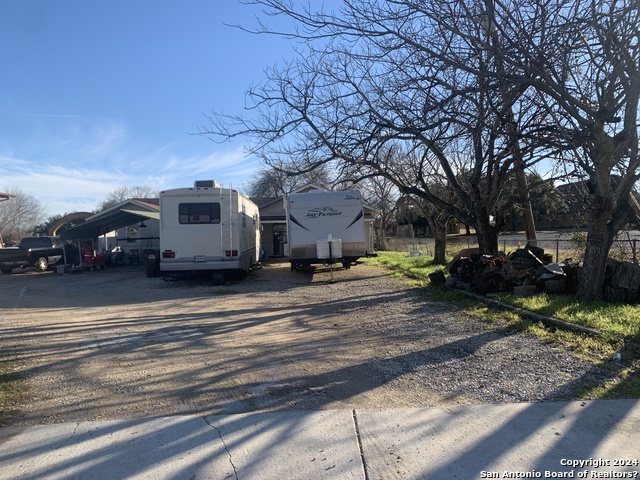
Would you like to sell your home before you purchase this one?
Priced at Only: $399,000
For more Information Call:
Address: 6764 Crestway Dr, San Antonio, TX 78239
Property Location and Similar Properties
- MLS#: 1747222 ( Single Residential )
- Street Address: 6764 Crestway Dr
- Viewed: 47
- Price: $399,000
- Price sqft: $169
- Waterfront: No
- Year Built: 1960
- Bldg sqft: 2360
- Bedrooms: 5
- Total Baths: 3
- Full Baths: 2
- 1/2 Baths: 1
- Garage / Parking Spaces: 1
- Days On Market: 342
- Additional Information
- County: BEXAR
- City: San Antonio
- Zipcode: 78239
- District: North East I.S.D
- Elementary School: Montgomery
- Middle School: White Ed
- High School: Roosevelt
- Provided by: Somos Real Estate
- Contact: Elizabeth Araujo
- (714) 471-1842

- DMCA Notice
-
DescriptionINVESTORS SPECIAL! This property is OCL (outside city limits) with over half an acre lot located on an unrestricted zoning area with so much potential. Currently has a duplex that has been opened up as one unit, also has an outbuilding, carport and corral in the back. Possibilities are endless, can be built on and developed for residential or can become commercial. Great site for a business. Strategically located in close proximity to Windcrest with easy access to major roads 410, 1604, and I35. Don't miss out on this great investment opportunity.
Payment Calculator
- Principal & Interest -
- Property Tax $
- Home Insurance $
- HOA Fees $
- Monthly -
Features
Building and Construction
- Apprx Age: 64
- Builder Name: Not Known
- Construction: Pre-Owned
- Exterior Features: Stucco
- Floor: Ceramic Tile
- Foundation: Slab
- Kitchen Length: 10
- Other Structures: Outbuilding
- Roof: Wood Shingle/Shake
- Source Sqft: Appsl Dist
Land Information
- Lot Description: 1/4 - 1/2 Acre, Level
- Lot Improvements: Street Paved, Sidewalks
School Information
- Elementary School: Montgomery
- High School: Roosevelt
- Middle School: White Ed
- School District: North East I.S.D
Garage and Parking
- Garage Parking: Converted Garage
Eco-Communities
- Water/Sewer: City
Utilities
- Air Conditioning: Other
- Fireplace: Not Applicable
- Heating Fuel: Electric
- Heating: None
- Recent Rehab: No
- Window Coverings: Some Remain
Amenities
- Neighborhood Amenities: None
Finance and Tax Information
- Days On Market: 329
- Home Faces: West
- Home Owners Association Mandatory: None
- Total Tax: 5475.8
Rental Information
- Currently Being Leased: No
Other Features
- Block: 5051B
- Contract: Exclusive Right To Sell
- Instdir: 410E Exit Randolph, Make a right onto Crestway
- Interior Features: Two Living Area, Two Eating Areas, Shop, Cable TV Available
- Legal Desc Lot: W 75
- Legal Description: CB 5051B BLK LOT W 75 OF E 145 FT OF N 300 FT OF TR-5 ARB 5E
- Miscellaneous: Commercial Potential, Investor Potential, As-Is
- Occupancy: Owner
- Ph To Show: 7144711842
- Possession: Closing/Funding
- Style: One Story
- Views: 47
Owner Information
- Owner Lrealreb: No
Similar Properties


