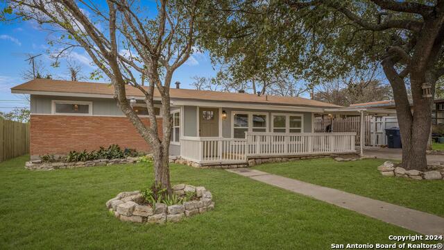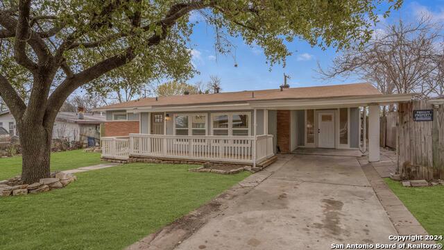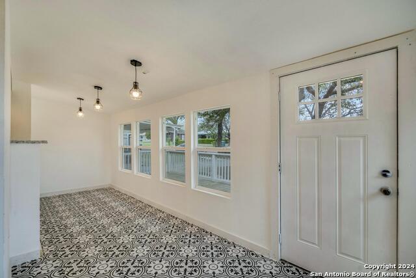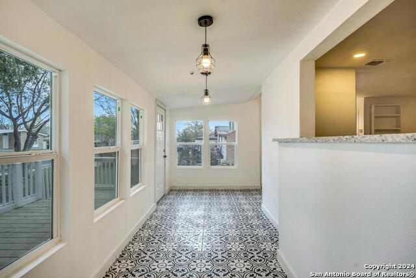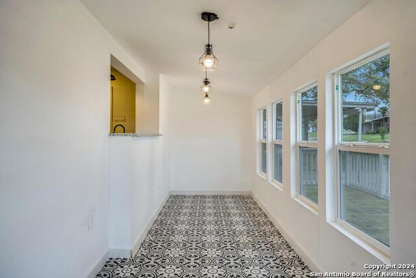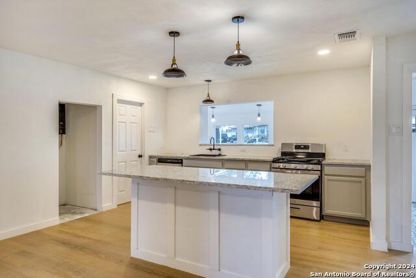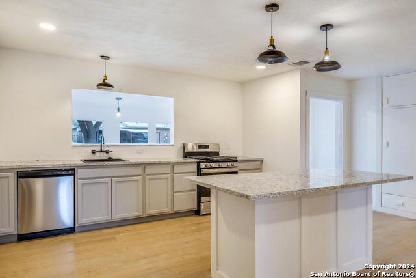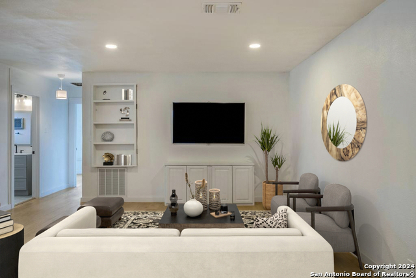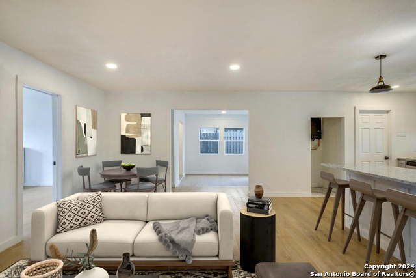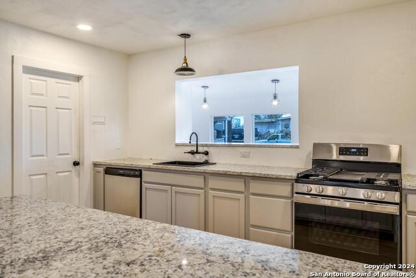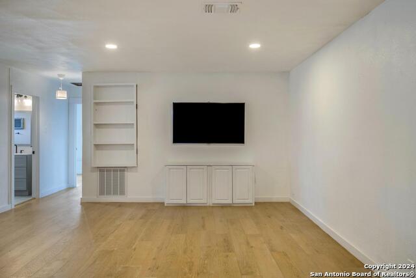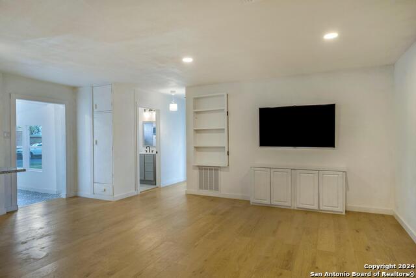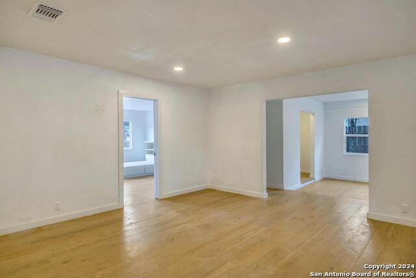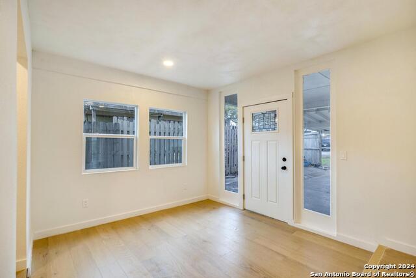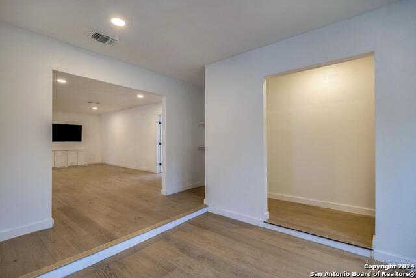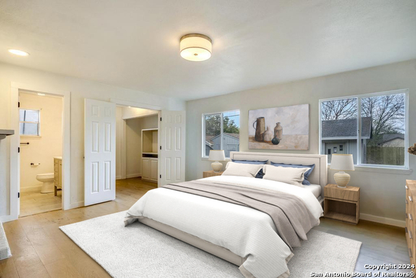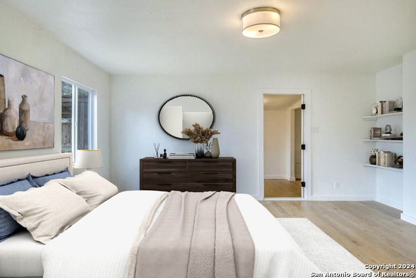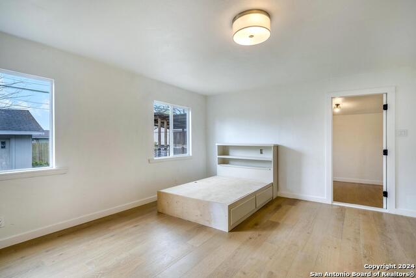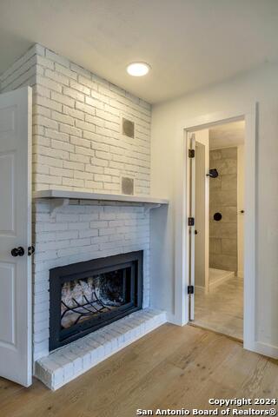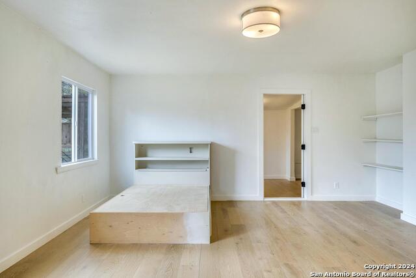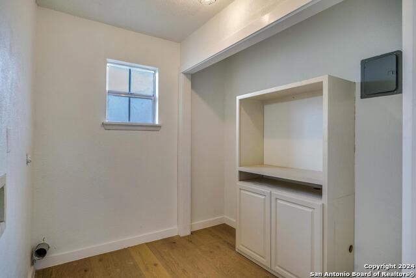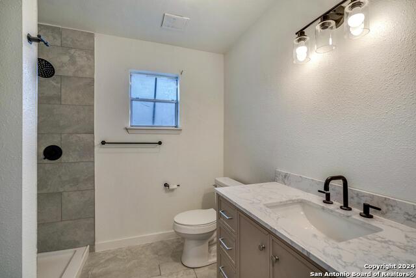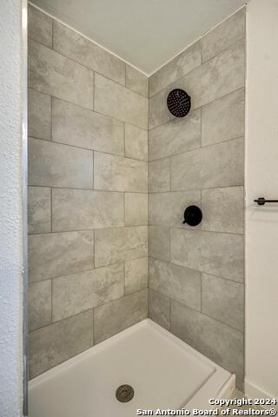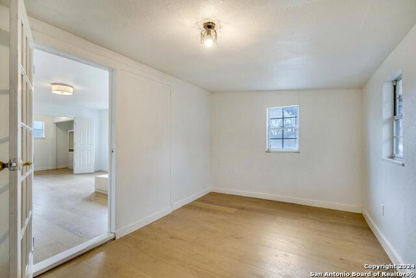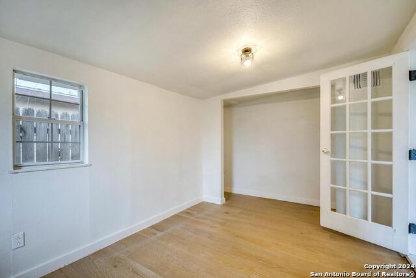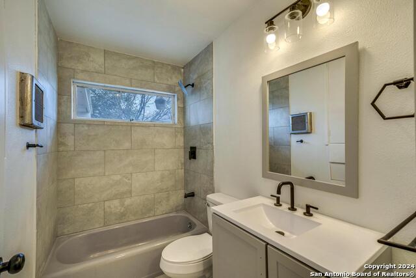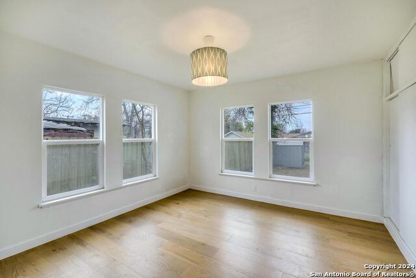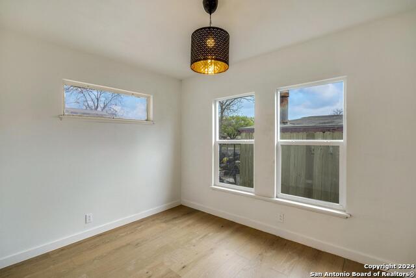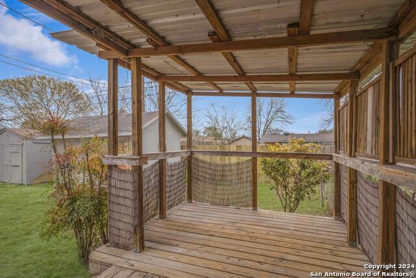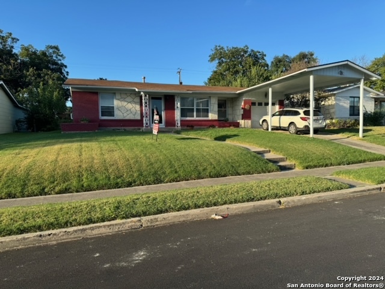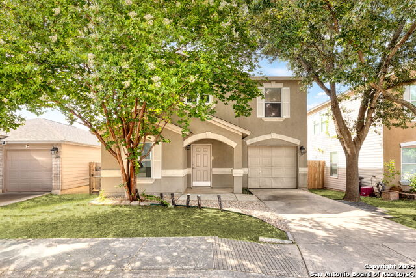454 Lively Dr, San Antonio, TX 78213
Property Photos
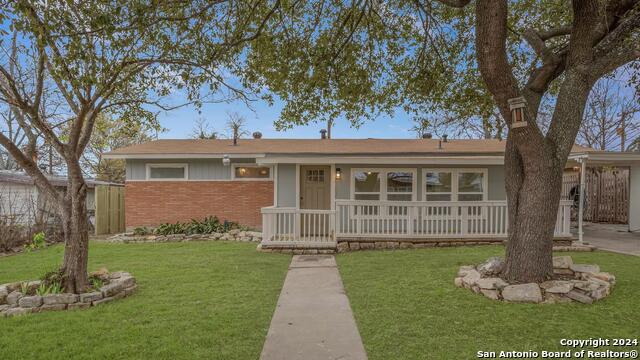
Would you like to sell your home before you purchase this one?
Priced at Only: $275,000
For more Information Call:
Address: 454 Lively Dr, San Antonio, TX 78213
Property Location and Similar Properties
- MLS#: 1749645 ( Single Residential )
- Street Address: 454 Lively Dr
- Viewed: 20
- Price: $275,000
- Price sqft: $140
- Waterfront: No
- Year Built: 1953
- Bldg sqft: 1965
- Bedrooms: 3
- Total Baths: 2
- Full Baths: 2
- Garage / Parking Spaces: 1
- Days On Market: 226
- Additional Information
- County: BEXAR
- City: San Antonio
- Zipcode: 78213
- Subdivision: Dellview
- District: North East I.S.D
- Elementary School: Call District
- Middle School: Call District
- High School: Call District
- Provided by: Red Door Realty
- Contact: Leticia Sanders
- (210) 279-5279

- DMCA Notice
-
DescriptionStep into this charming residence nestled in the Dellview neighborhood of San Antonio, Texas! Discover the perfect fusion of comfort and convenience within this three bedroom, two bathroom haven spanning an expansive 1965 sq. ft. A flexible floor plan awaits, featuring a sunroom at the front, a versatile space adjoining the living area, and a study or exercise nook within the primary suite. Upon entry, bask in the timeless elegance of new tile and engineered wood floors, evoking a welcoming ambiance enhanced by fresh paint throughout the main living spaces and bedrooms. The modern kitchen stands out with granite countertops and a practical bar, ideal for both culinary enthusiasts and casual chefs alike. The desirable location sets this property apart, offering seamless access to downtown, the Medical Center, USAA, UTSA, and the San Antonio International Airport, simplifying daily commutes and travel. Nearby shopping and amenities ensure effortless errands, while providing a serene retreat amidst the vibrant pulse of the city. Don't let this opportunity slip away schedule a showing today and embrace the unparalleled lifestyle offered by this delightful Dellview residence. Experience the essence of San Antonio living firsthand!
Payment Calculator
- Principal & Interest -
- Property Tax $
- Home Insurance $
- HOA Fees $
- Monthly -
Features
Building and Construction
- Apprx Age: 71
- Builder Name: Unkown
- Construction: Pre-Owned
- Exterior Features: Brick, Other
- Floor: Ceramic Tile, Laminate
- Foundation: Slab
- Kitchen Length: 14
- Roof: Composition
- Source Sqft: Appsl Dist
School Information
- Elementary School: Call District
- High School: Call District
- Middle School: Call District
- School District: North East I.S.D
Garage and Parking
- Garage Parking: None/Not Applicable
Eco-Communities
- Water/Sewer: City
Utilities
- Air Conditioning: One Central
- Fireplace: One
- Heating Fuel: Natural Gas
- Heating: Central
- Window Coverings: None Remain
Amenities
- Neighborhood Amenities: None
Finance and Tax Information
- Days On Market: 165
- Home Owners Association Mandatory: None
- Total Tax: 4968.32
Rental Information
- Currently Being Leased: No
Other Features
- Block: 48
- Contract: Exclusive Right To Sell
- Instdir: From 410 Exit 17B. Turn onto Vance Jackson inside the loop. Turn Rt onto Lively Dr. House is on the Left.
- Interior Features: One Living Area, Utility Room Inside
- Legal Desc Lot: 30
- Legal Description: NCB 10565 BLK 48 LOT 30
- Occupancy: Other, Home Tender
- Ph To Show: 210-279-5279
- Possession: Closing/Funding
- Style: One Story
- Views: 20
Owner Information
- Owner Lrealreb: No
Similar Properties
Nearby Subdivisions
Brkhaven
Brkhaven/starlit Hills
Brkhaven/starlit/grn Meadow
Brook Haven
Castle Hills
Castle Hills Estates
Castle Park
Cresthaven Heights
Cresthaven Ne
Dell View
Dellview
Dellview (ne/sa)
Greenfield Village
Greenhill Village
King O Hill
Larkspur
Lockhill Est - Std
Lockhill Estates
N/a
Oak Glen Park
Preserve At Castle Hills
Starlight Terrace
Starlit Hills
Summerhill
The Gardens At Castlehil
Vista View
Wonder Homes


