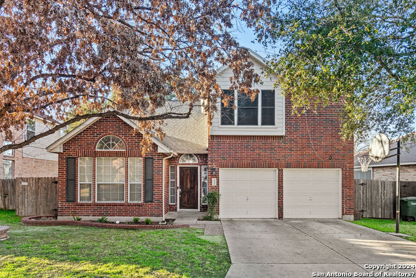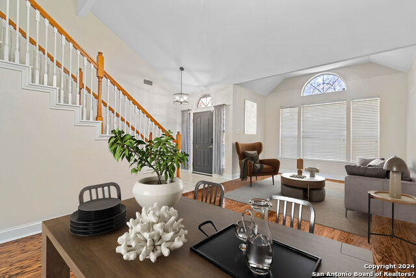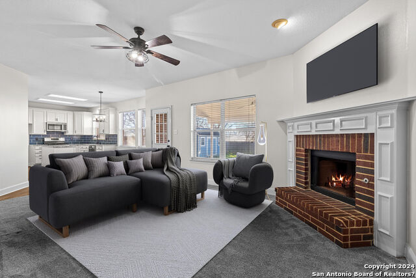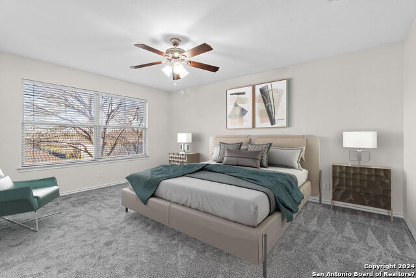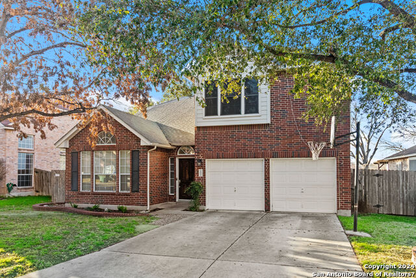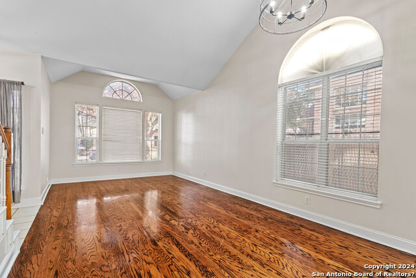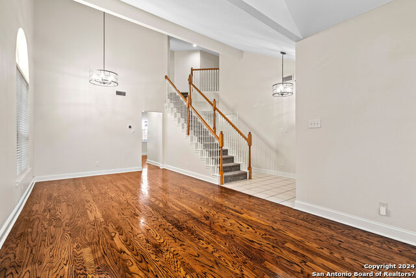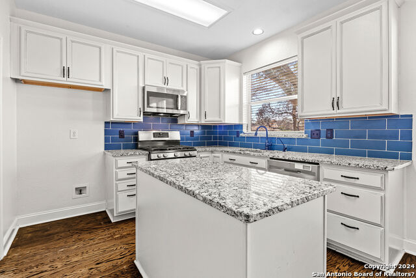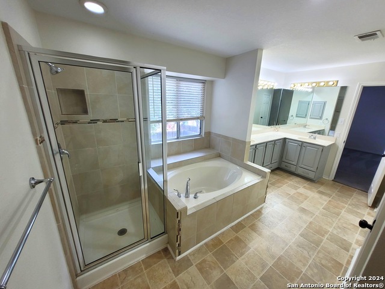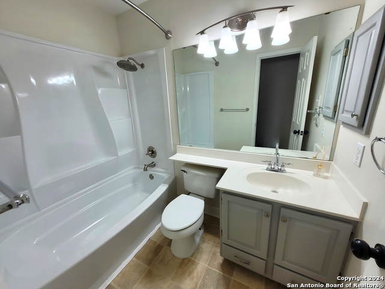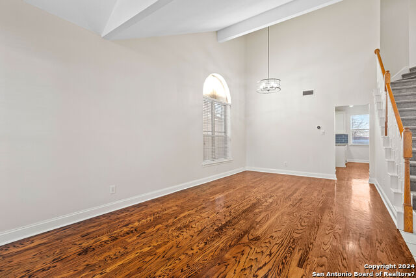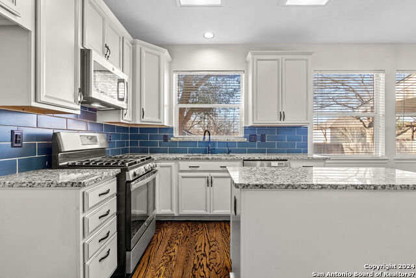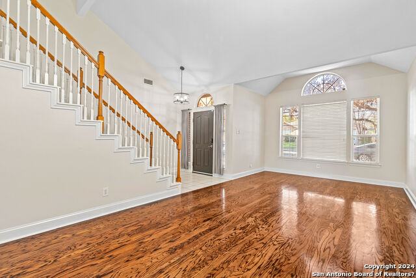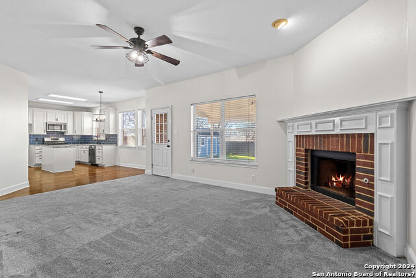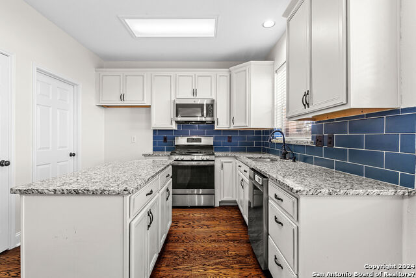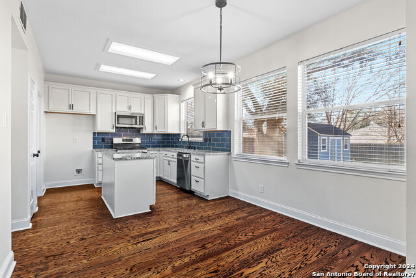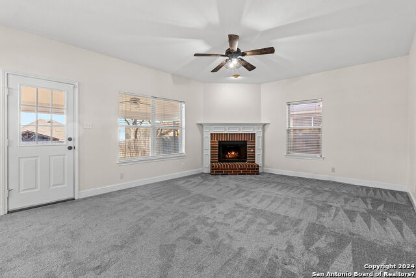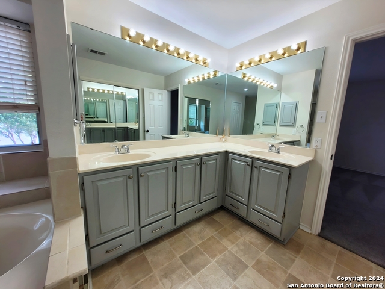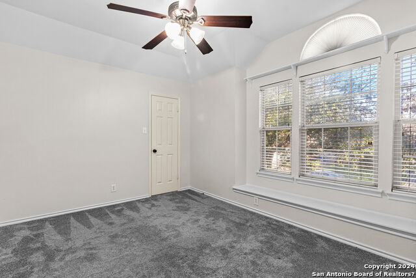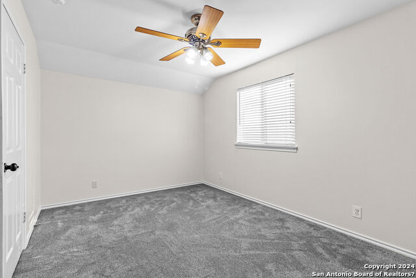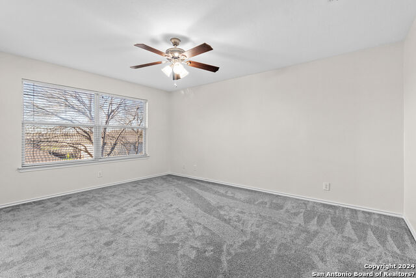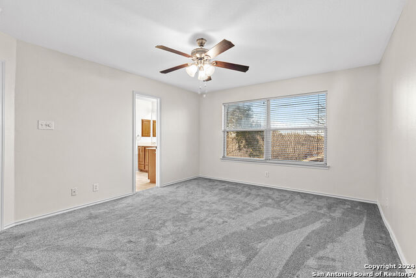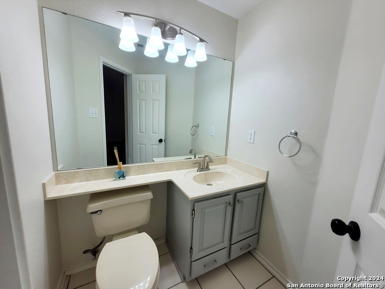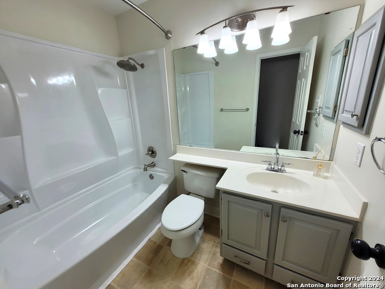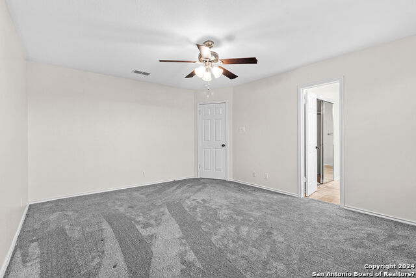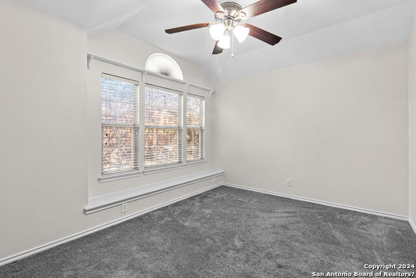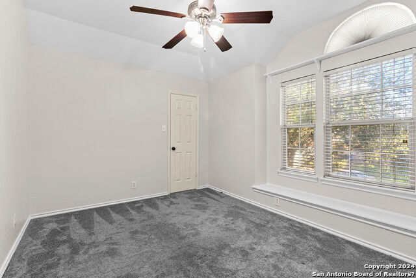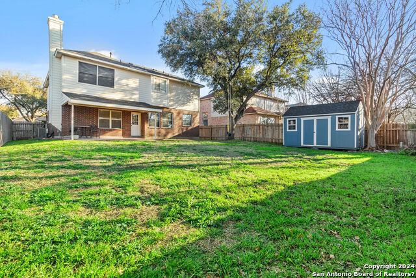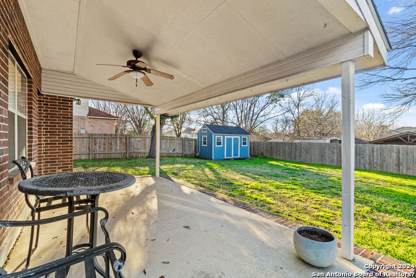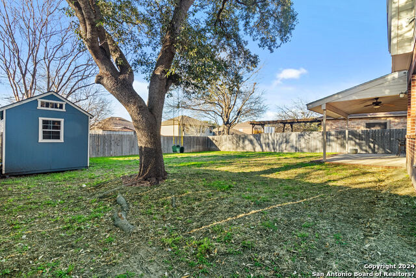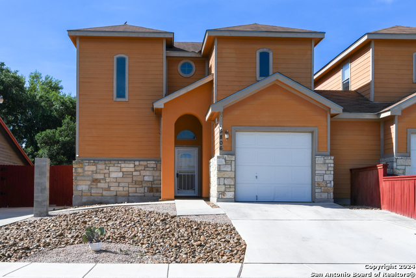5823 Creekway St, San Antonio, TX 78247
Property Photos
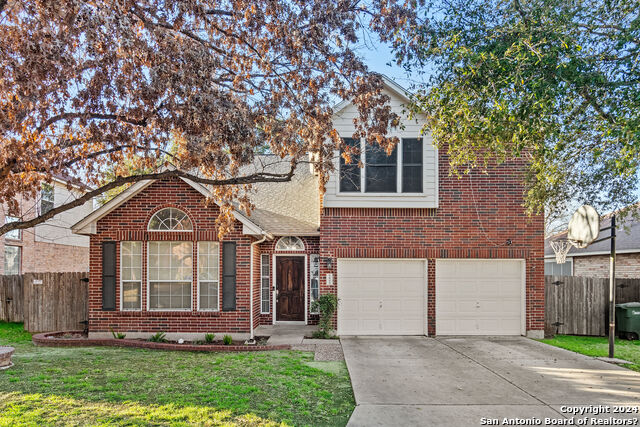
Would you like to sell your home before you purchase this one?
Priced at Only: $310,000
For more Information Call:
Address: 5823 Creekway St, San Antonio, TX 78247
Property Location and Similar Properties
- MLS#: 1753630 ( Single Residential )
- Street Address: 5823 Creekway St
- Viewed: 28
- Price: $310,000
- Price sqft: $142
- Waterfront: No
- Year Built: 1995
- Bldg sqft: 2185
- Bedrooms: 4
- Total Baths: 3
- Full Baths: 2
- 1/2 Baths: 1
- Garage / Parking Spaces: 2
- Days On Market: 210
- Additional Information
- County: BEXAR
- City: San Antonio
- Zipcode: 78247
- Subdivision: Spring Creek Forest
- District: North East I.S.D
- Elementary School: Stahl
- Middle School: Harris
- High School: Madison
- Provided by: Alpha Capital Property Solutions
- Contact: David Serna
- (210) 772-3410

- DMCA Notice
-
DescriptionSeller is now offering to help your new buyer with 5,000 USD in Seller Concessions! NO CREATIVE FINANCING OFFERS. Welcome to this charming two story home that combines comfort and style in a desirable neighborhood. With 4 bedrooms and 2.5 bathrooms, this recently remodeled house is filled with natural light, creating a welcoming ambiance throughout. The main floor features a spacious layout, perfect for both relaxing evenings and entertaining guests. The highlight is the beautiful kitchen, which has been updated with modern finishes and is sure to inspire your culinary adventures. Upstairs, you'll find the private living quarters, including a serene master suite with its own ensuite bathroom. The master bathroom also fashions a Walk in shower/bathtub duo! Outside, the backyard offers plenty of space for outdoor enjoyment, whether you're hosting gatherings or simply unwinding after a long day. Conveniently located near amenities and schools, this home is ready to welcome its new owners. Schedule a showing today and discover the endless possibilities that await!
Payment Calculator
- Principal & Interest -
- Property Tax $
- Home Insurance $
- HOA Fees $
- Monthly -
Features
Building and Construction
- Apprx Age: 29
- Builder Name: N/A
- Construction: Pre-Owned
- Exterior Features: Brick, 4 Sides Masonry
- Floor: Carpeting, Laminate
- Foundation: Slab
- Roof: Composition
- Source Sqft: Appsl Dist
Land Information
- Lot Dimensions: 59 x 118
School Information
- Elementary School: Stahl
- High School: Madison
- Middle School: Harris
- School District: North East I.S.D
Garage and Parking
- Garage Parking: Two Car Garage
Eco-Communities
- Water/Sewer: Water System
Utilities
- Air Conditioning: One Central
- Fireplace: Family Room
- Heating Fuel: Natural Gas
- Heating: Central
- Recent Rehab: Yes
- Window Coverings: Some Remain
Amenities
- Neighborhood Amenities: None
Finance and Tax Information
- Days On Market: 177
- Home Owners Association Mandatory: None
- Total Tax: 6653.49
Rental Information
- Currently Being Leased: No
Other Features
- Block: 22
- Contract: Exclusive Right To Sell
- Instdir: Judson Road near Stall
- Interior Features: Two Living Area, Liv/Din Combo, Eat-In Kitchen, Island Kitchen, Utility Room Inside, All Bedrooms Upstairs, High Ceilings, Laundry Main Level
- Legal Desc Lot: 54
- Legal Description: NCB 18885 BLK 22 LOT 54 SPRING CREEK FOREST UT-10
- Occupancy: Vacant
- Ph To Show: 2107723410
- Possession: Closing/Funding
- Style: Two Story
- Views: 28
Owner Information
- Owner Lrealreb: No
Similar Properties
Nearby Subdivisions
Autry Pond
Blossom Park
Briarwick
Brookstone
Burning Tree
Burning Wood
Cedar Grove
Crossing At Green Spring
Eden
Eden Roc
Eden Rock
Elmwood
Emerald Pointe
Escalera Subdivision Pud
Fall Creek
Fox Run
Green Spring Valley
Heritage Hills
Hidden Oaks
Hidden Oaks North
High Country
High Country Estates
High Country Gdn Homes
High Country Ranch
Hill Country Estates
Hunters Mill
Judson Crossing
Legacy Oaks
Longs Creek
Madison Heights
Morning Glen
Mustang Oaks
Oak Ridge Village
Oakview Heights
Park Hill Commons
Pheasant Ridge
Preston Hollow
Ranchland Hills
Redland Oaks
Redland Ranch
Redland Ranch Elm Cr
Redland Springs
Seven Oaks
Spring Creek
Spring Creek Forest
St. James Place
Steubing Ranch
Steubing Ranch Legacy
Stoneridge
Thousand Oaks Forest
Villas Of Spring Creek
Vista
Wetmore Heights


