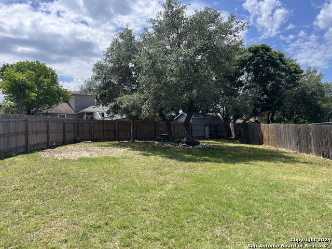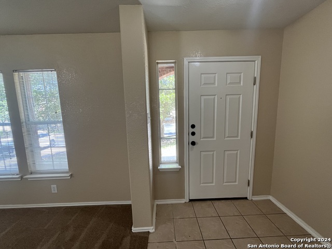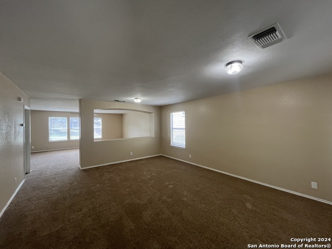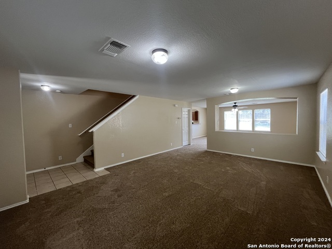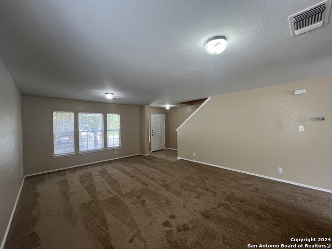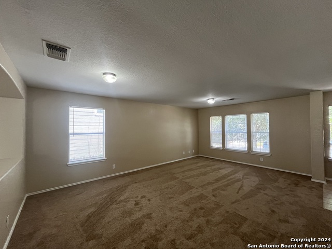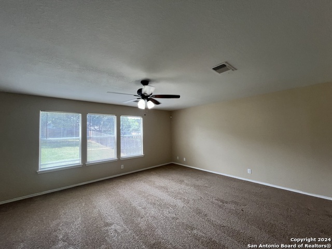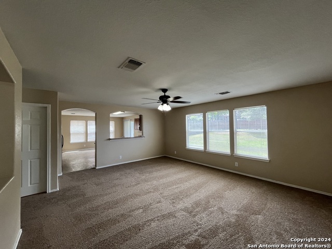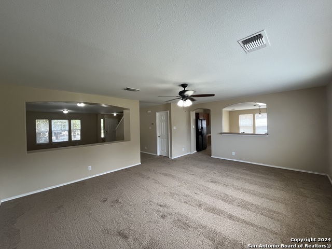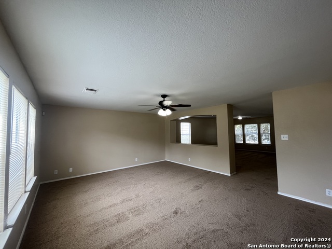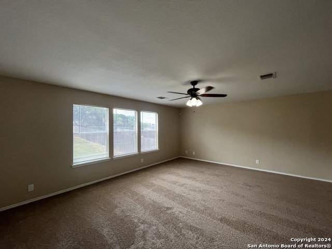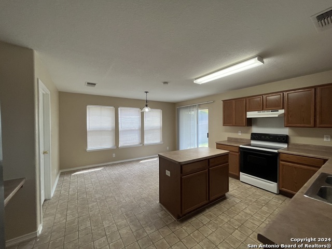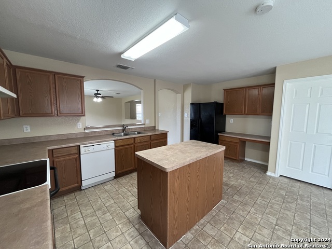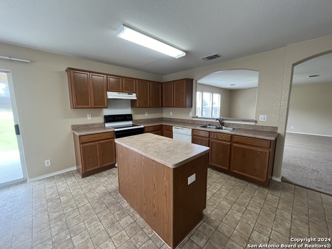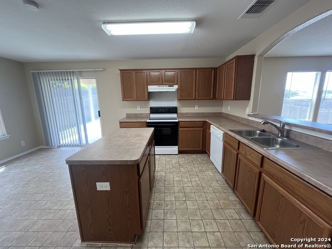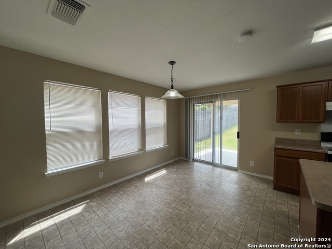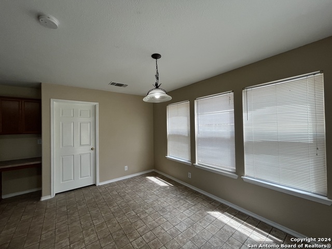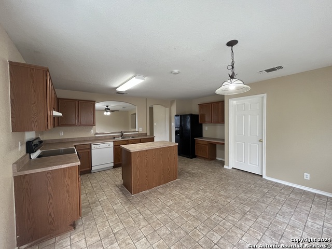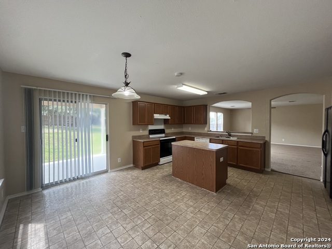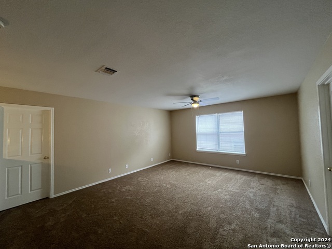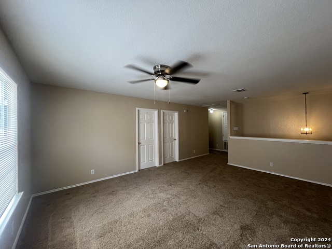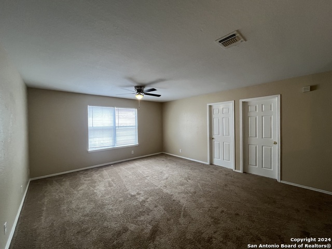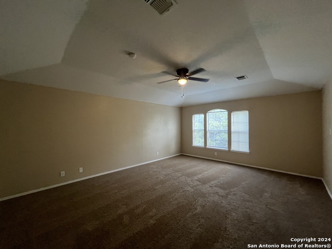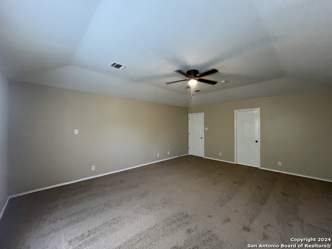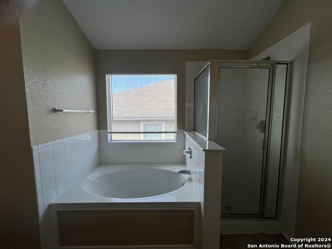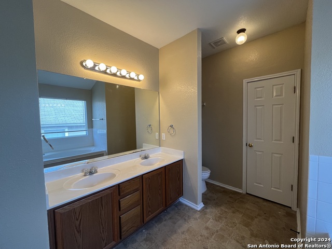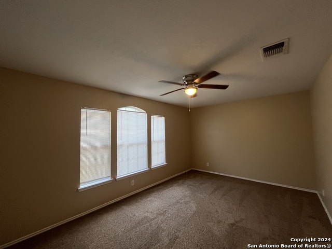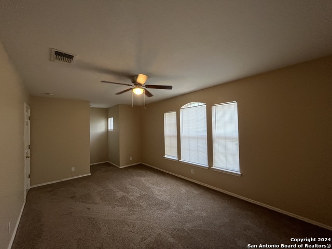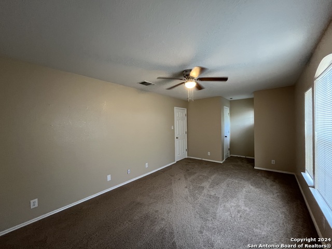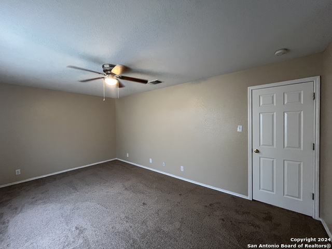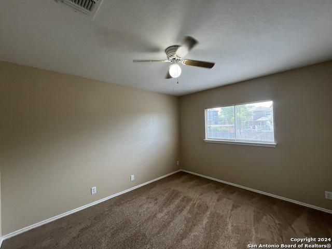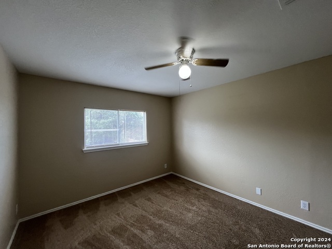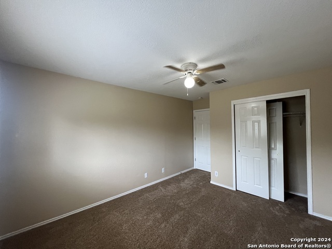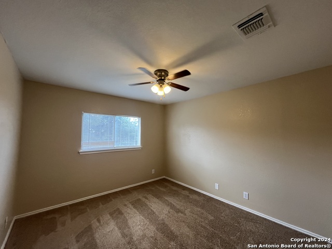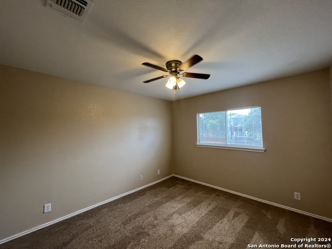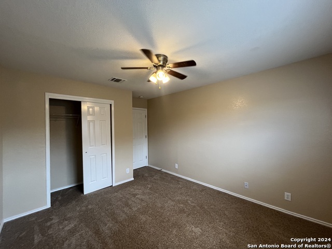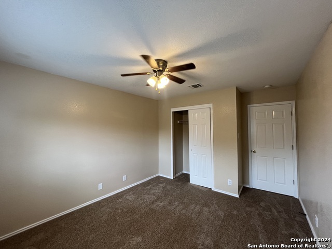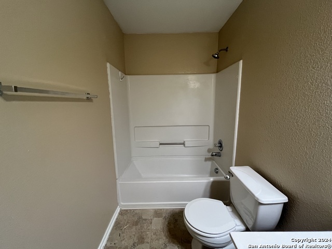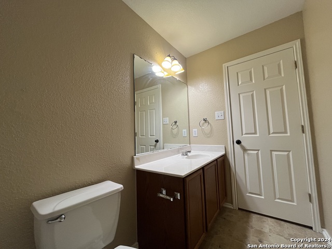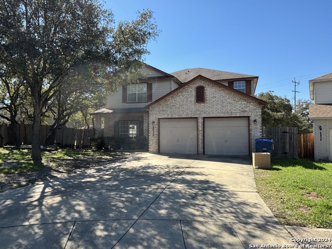7819 Mainland Woods, San Antonio, TX 78250
Property Photos
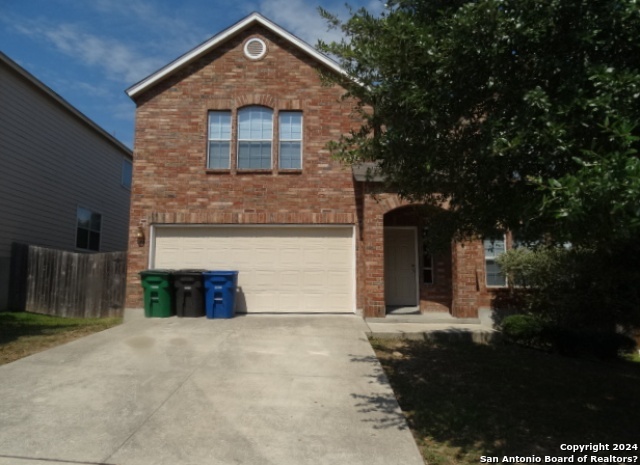
Would you like to sell your home before you purchase this one?
Priced at Only: $360,000
For more Information Call:
Address: 7819 Mainland Woods, San Antonio, TX 78250
Property Location and Similar Properties
- MLS#: 1753720 ( Single Residential )
- Street Address: 7819 Mainland Woods
- Viewed: 44
- Price: $360,000
- Price sqft: $131
- Waterfront: No
- Year Built: 2005
- Bldg sqft: 2740
- Bedrooms: 4
- Total Baths: 3
- Full Baths: 2
- 1/2 Baths: 1
- Garage / Parking Spaces: 2
- Days On Market: 209
- Additional Information
- County: BEXAR
- City: San Antonio
- Zipcode: 78250
- Subdivision: Mainland Oaks
- District: Northside
- Elementary School: Carson
- Middle School: Stevenson
- High School: Marshall
- Provided by: Clark Realty & Associates,LLC
- Contact: Kevin Clark
- (210) 655-5355

- DMCA Notice
-
DescriptionThis spacious 4 bedroom, 2.5 bathroom home offers a convenient location and a variety of amenities. Enjoy the convenience of washer and dryer connections, as well as a double vanity in the master bathroom. The open floor plan is perfect for entertaining, and the upstairs gameroom provides additional space for relaxation or play. Outside, you'll find a large backyard, perfect for enjoying the outdoors. Seller Financing Available! 5.5 o/o interest, 7 o/o down payment. AC work needed, please see associated docs.
Payment Calculator
- Principal & Interest -
- Property Tax $
- Home Insurance $
- HOA Fees $
- Monthly -
Features
Building and Construction
- Apprx Age: 19
- Builder Name: Unknown
- Construction: Pre-Owned
- Exterior Features: Brick
- Floor: Carpeting, Ceramic Tile, Linoleum
- Foundation: Slab
- Kitchen Length: 18
- Roof: Composition
- Source Sqft: Appsl Dist
School Information
- Elementary School: Carson
- High School: Marshall
- Middle School: Stevenson
- School District: Northside
Garage and Parking
- Garage Parking: Two Car Garage
Eco-Communities
- Water/Sewer: Water System, Sewer System
Utilities
- Air Conditioning: One Central
- Fireplace: Not Applicable
- Heating Fuel: Electric
- Heating: Central
- Recent Rehab: No
- Utility Supplier Elec: CPS
- Window Coverings: Some Remain
Amenities
- Neighborhood Amenities: None
Finance and Tax Information
- Days On Market: 192
- Home Owners Association Mandatory: None
- Total Tax: 7020.56
Rental Information
- Currently Being Leased: No
Other Features
- Contract: Exclusive Right To Sell
- Instdir: Olde Village Dr.
- Interior Features: Two Living Area, Liv/Din Combo, Eat-In Kitchen, Two Eating Areas, Island Kitchen, Walk-In Pantry, Game Room, Utility Room Inside, All Bedrooms Upstairs
- Legal Desc Lot: 13
- Legal Description: NCB 18310 BLK 5 LOT 13 MAINLAND CROSSING SUBD PLAT 9563/20
- Occupancy: Vacant
- Ph To Show: (210) 222-2227
- Possession: Closing/Funding
- Style: Two Story
- Views: 44
Owner Information
- Owner Lrealreb: No
Similar Properties
Nearby Subdivisions
Autumn Ridge
Braun Hollow
Braun Willow
Copper Canyon
Coral Springs
Crossing At Quail Ckns
Emerald Valley
Great Northwest
Guilbeau Gardens
Guilbeau Park
Hidden Meadow
Hidden Meadows
Kingswood Heights
Mainland Oaks
Mainland Square
Meadows Ns
Mill Run Ii
Misty Oaks
Misty Oaks Ii
New Territories
New Territories Gdn Hms
Northchase
Northchase Cove
Northwest Crossing
Northwest Park
Oak Crest
Palo Blanco
Quail Creek
Quail Ridge
Ridge Creek
Selene Sub Ns
Silver Creek
Sterling Oaks
Summer Point
Tezel Heights
Tezel Oaks
The Great Northwest
The Hills
Timberwilde
Village In The Woods
Village Northwest
Westchester Oaks
Wildwood


