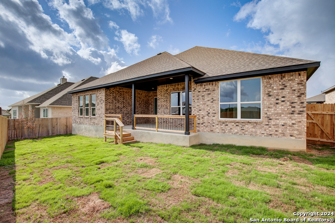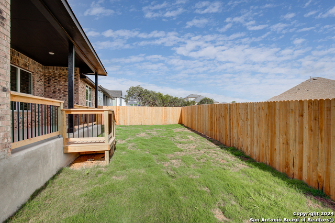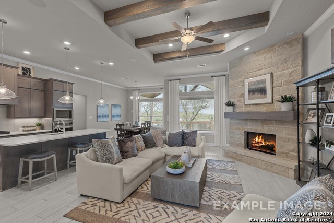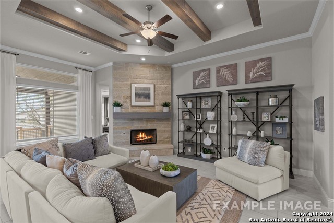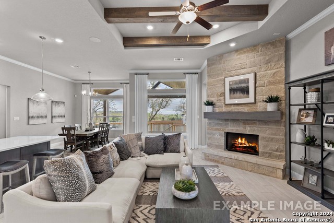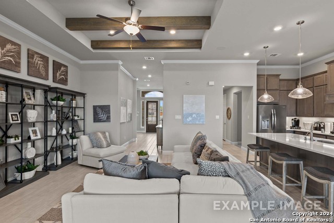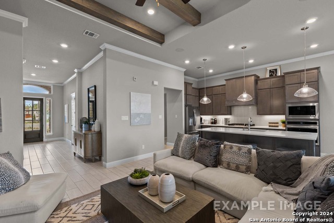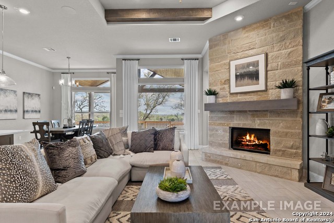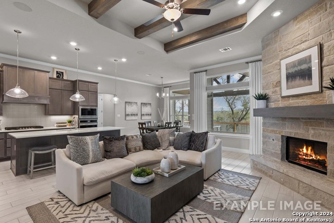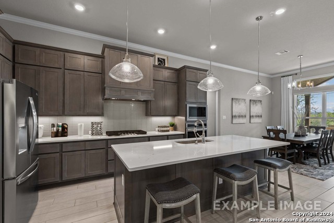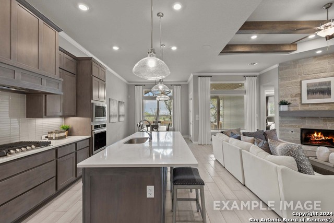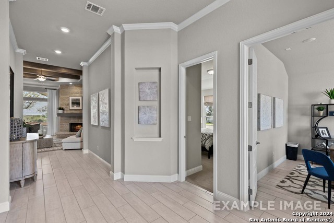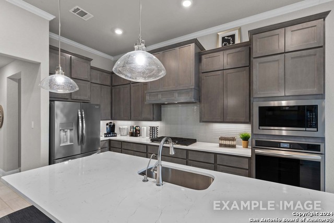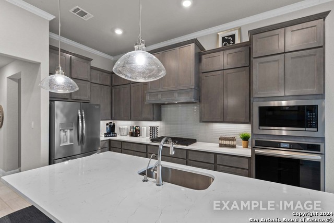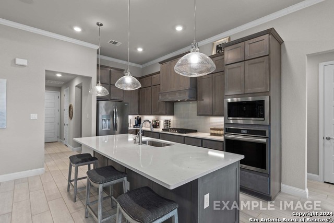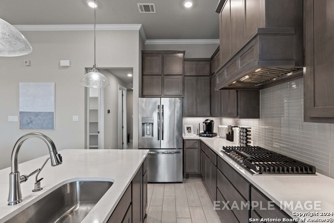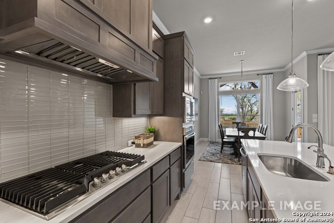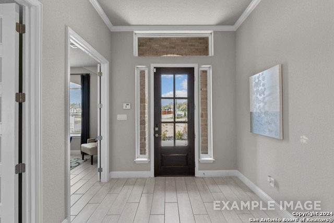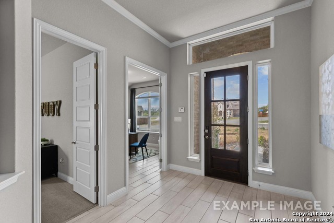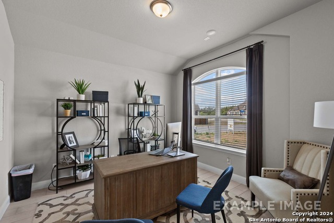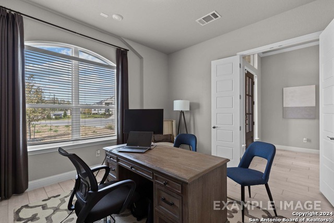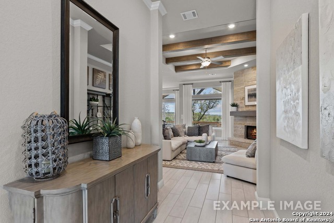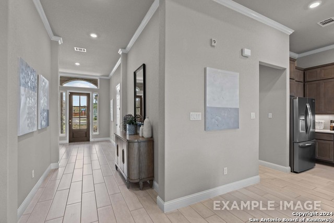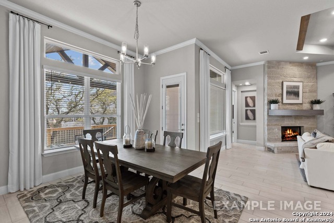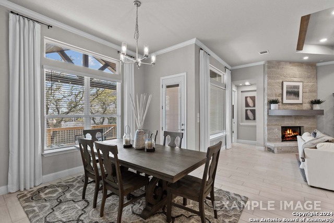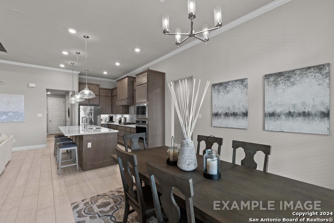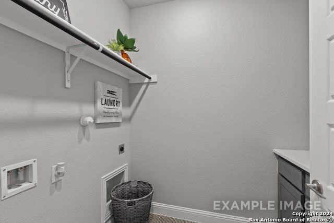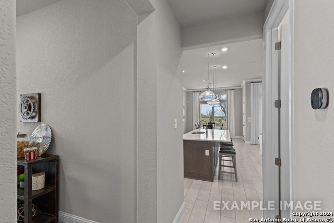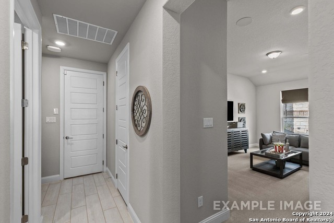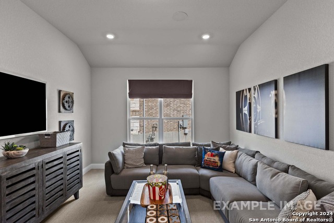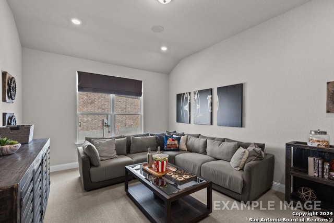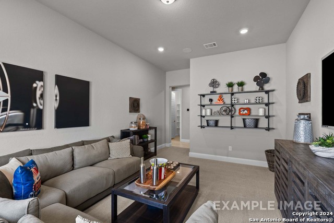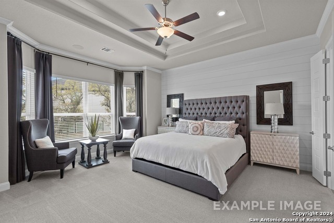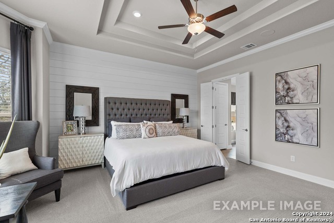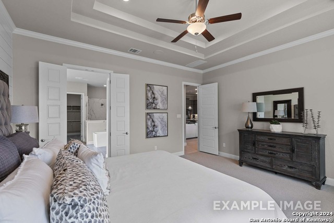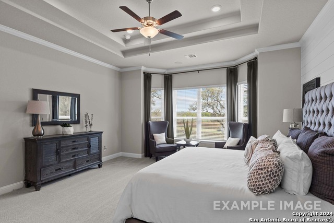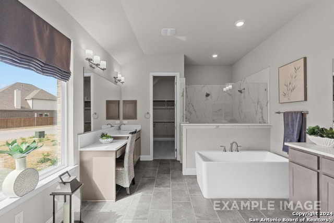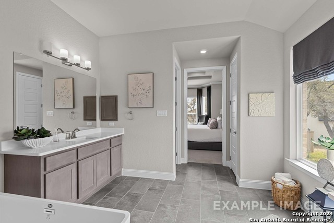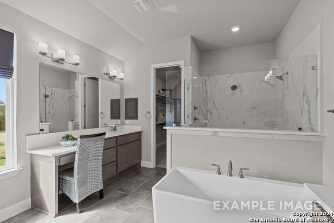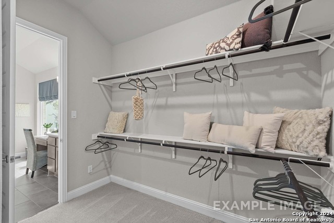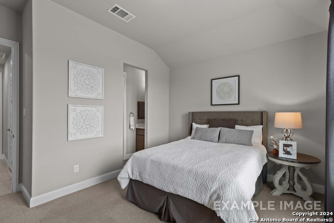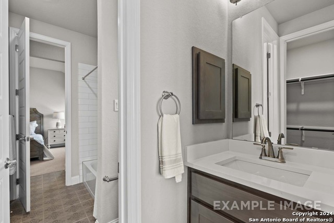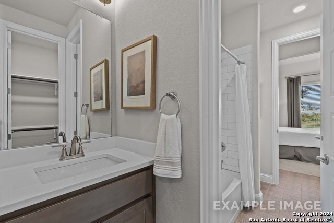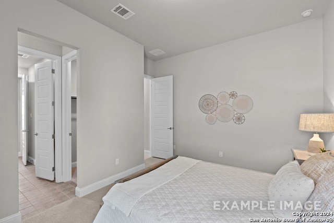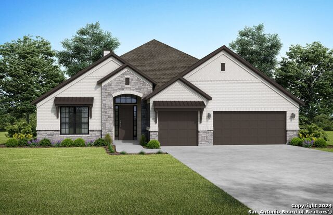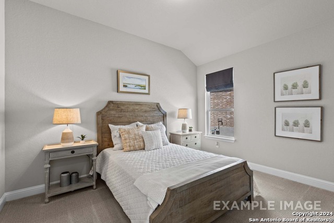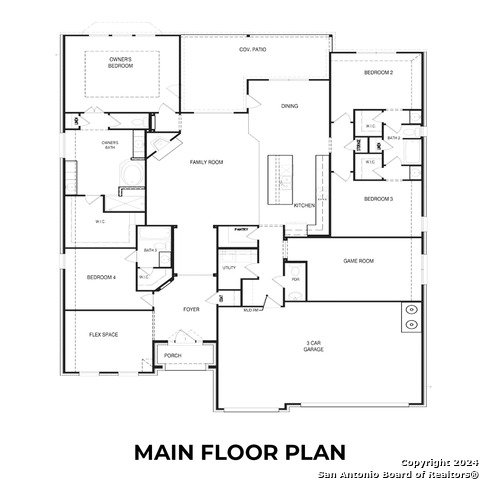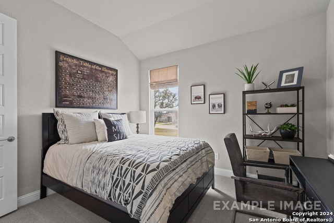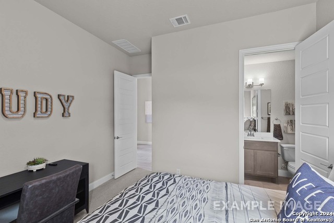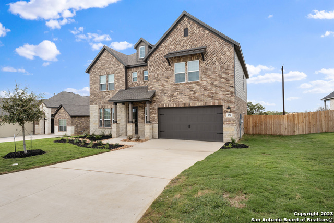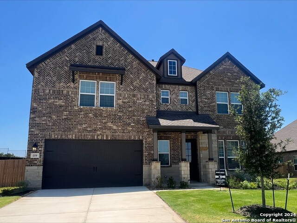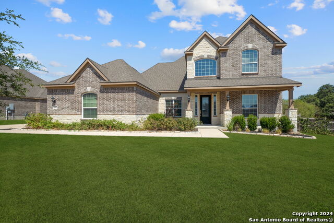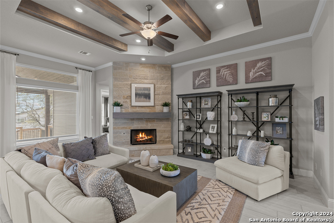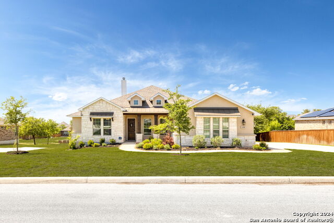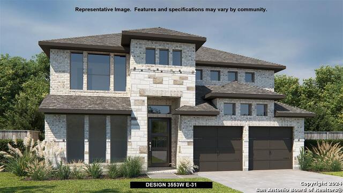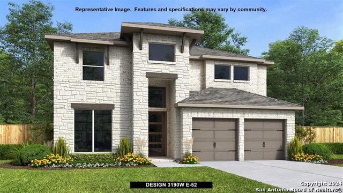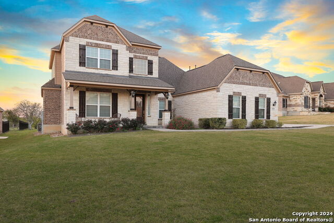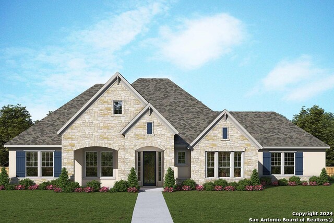136 Mason Lane, Castroville, TX 78009
Property Photos
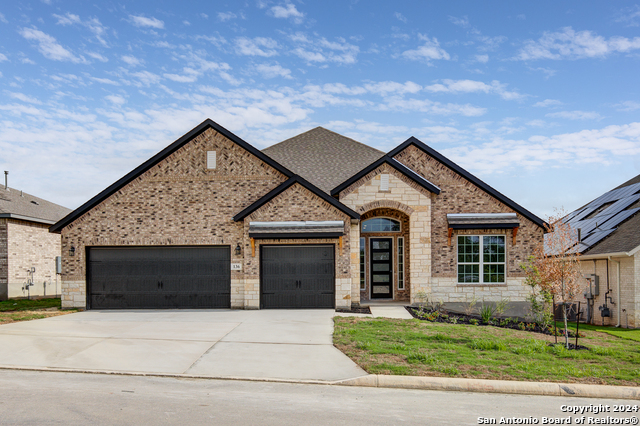
Would you like to sell your home before you purchase this one?
Priced at Only: $548,608
For more Information Call:
Address: 136 Mason Lane, Castroville, TX 78009
Property Location and Similar Properties
- MLS#: 1755878 ( Single Residential )
- Street Address: 136 Mason Lane
- Viewed: 61
- Price: $548,608
- Price sqft: $188
- Waterfront: No
- Year Built: 2024
- Bldg sqft: 2916
- Bedrooms: 4
- Total Baths: 4
- Full Baths: 3
- 1/2 Baths: 1
- Garage / Parking Spaces: 2
- Days On Market: 199
- Additional Information
- County: MEDINA
- City: Castroville
- Zipcode: 78009
- Subdivision: Reserve At Potranco Oaks
- District: Medina Valley I.S.D.
- Elementary School: Potranco
- Middle School: Loma Alta
- High School: Medina Valley
- Provided by: eXp Realty
- Contact: Dayton Schrader
- (210) 757-9785

- DMCA Notice
-
Description**The Garner's covered entry and impressive foyer with soaring 12' ceiling flow into the expansive family room, with a view of the sought after covered outdoor living beyond. The kitchen overlooks the dining area and the family room, which features a corner fireplace. A center island highlights the kitchen along with plenty of cabinet space, and a sizable walk in pantry. The beautiful primary suite is complete with a tray ceiling, a large walk in closet, a spacious bathroom with separate vanities, soaking tub, luxe glass enclosed shower, and a private water closet. Secondary bedrooms feature walk in closets, two with a shared full hall bath, one with a private full bath. Additional highlights include a versatile flex room, a game room, a powder bath, mudroom, and additional storage throughout!
Payment Calculator
- Principal & Interest -
- Property Tax $
- Home Insurance $
- HOA Fees $
- Monthly -
Features
Building and Construction
- Builder Name: Davidson Homes
- Construction: New
- Exterior Features: Brick, 3 Sides Masonry, Stone/Rock, Cement Fiber
- Floor: Ceramic Tile, Vinyl
- Foundation: Slab
- Kitchen Length: 10
- Roof: Composition
- Source Sqft: Bldr Plans
Land Information
- Lot Improvements: Street Paved, Curbs, County Road
School Information
- Elementary School: Potranco
- High School: Medina Valley
- Middle School: Loma Alta
- School District: Medina Valley I.S.D.
Garage and Parking
- Garage Parking: Two Car Garage, Attached
Eco-Communities
- Energy Efficiency: Ceiling Fans
- Water/Sewer: Water System, Sewer System, City
Utilities
- Air Conditioning: One Central
- Fireplace: Other
- Heating Fuel: Natural Gas
- Heating: Central, 1 Unit
- Utility Supplier Elec: CPS
- Utility Supplier Gas: CPS
- Utility Supplier Grbge: Tiger
- Utility Supplier Sewer: Yancey
- Utility Supplier Water: Yancey
- Window Coverings: None Remain
Amenities
- Neighborhood Amenities: None
Finance and Tax Information
- Days On Market: 148
- Home Faces: North
- Home Owners Association Fee: 150
- Home Owners Association Frequency: Annually
- Home Owners Association Mandatory: Mandatory
- Home Owners Association Name: DIAMOND ASSOCIATION MANAGEMENT
Rental Information
- Currently Being Leased: No
Other Features
- Accessibility: Other
- Block: 11
- Contract: Exclusive Right To Sell
- Instdir: From Loop 1604, take Potranco (FM 1957) west past SH 211 and take left at Englewood Ln, model home will be on left in Grace Ave cul de sac. Fom HWY 90, take SH North to Potranco (FM 1957), take left and drive to Englewood Ln, model home will be on lef
- Interior Features: One Living Area, Eat-In Kitchen, Two Eating Areas, Island Kitchen, Walk-In Pantry, Utility Room Inside, 1st Floor Lvl/No Steps, Open Floor Plan, Pull Down Storage, Cable TV Available, High Speed Internet, All Bedrooms Downstairs, Laundry Main Level, Laundry Lower Level, Walk in Closets, Attic - Pull Down Stairs
- Legal Description: NCB POTRANCO OAKS, BLOCK 11, LOT 2
- Miscellaneous: Under Construction
- Occupancy: Vacant
- Ph To Show: 210.529.8534
- Possession: Closing/Funding
- Style: One Story, Contemporary
- Views: 61
Owner Information
- Owner Lrealreb: No
Similar Properties
Nearby Subdivisions
A & B Subdivision
Alsatian Oaks
Alsatian Oaks: 60ft. Lots
Boehme Ranch
Castroville
Country Village
Country Village Estates
Country Village Estates Phase
Double Gate Ranch
Enclave Of Potranco Oaks
Karm - Medina County
Legend Park
Medina River West
Megans Landing
N/a
Na
Not Appl
Oak Ridge
Paraiso
Potranco Acres
Potranco Oaks
Potranco Ranch
Potranco Ranch Medina County
Potranco West
Reserve At Potranco Oaks
Reserve Potranco Oaks
River Bluff
River Bluff Estates
The Enclave At Potranco Oaks
Venado Oaks
Ville D Alsace
Westheim Village


