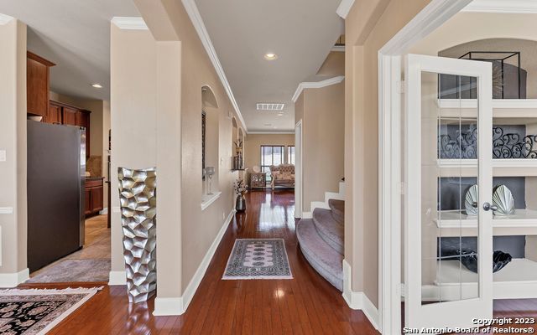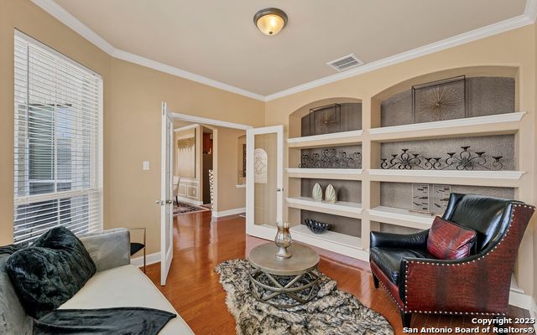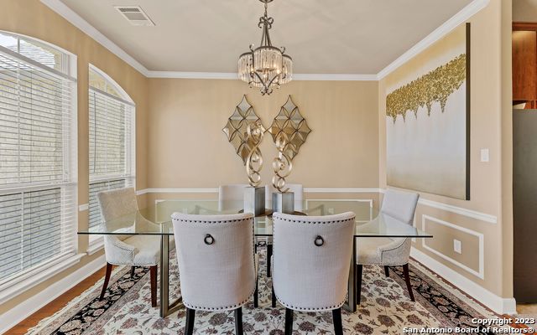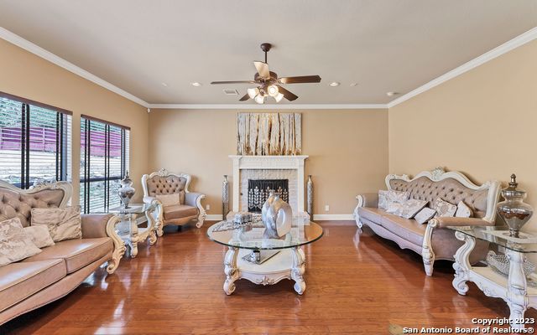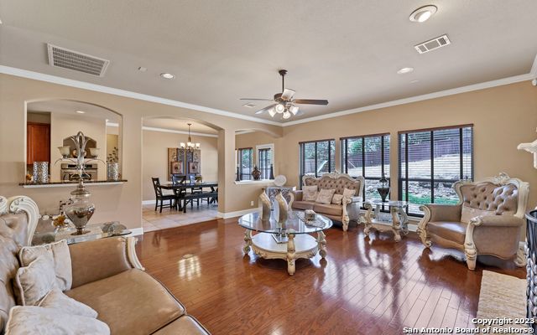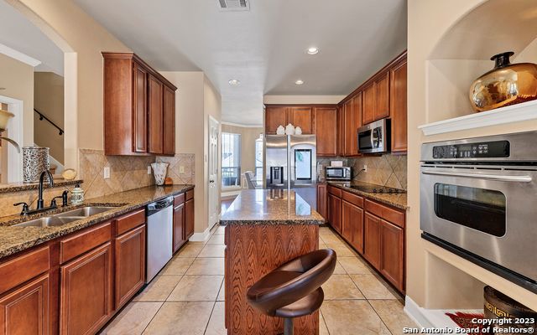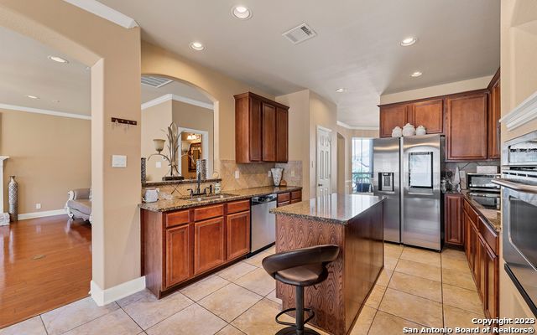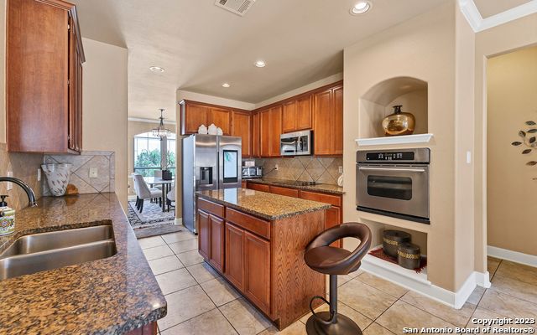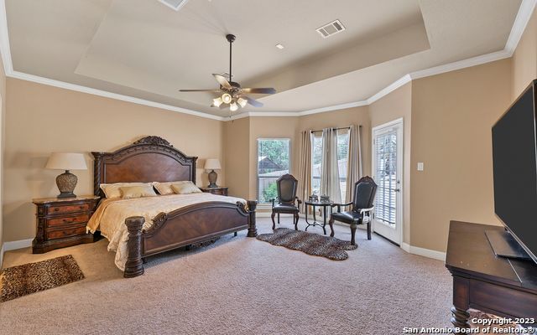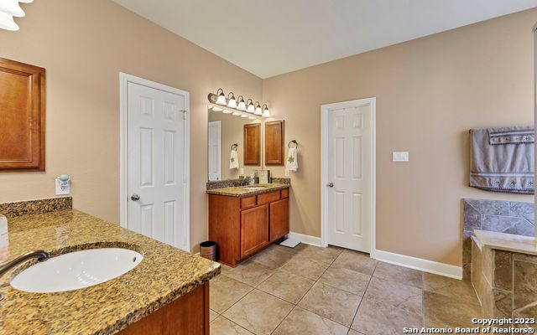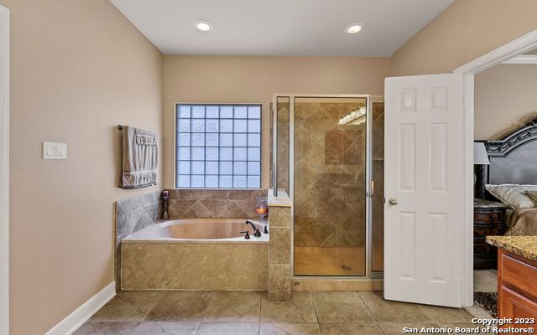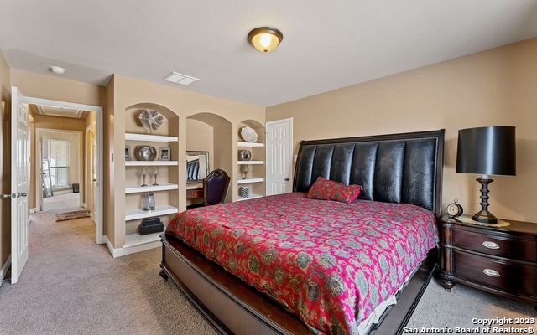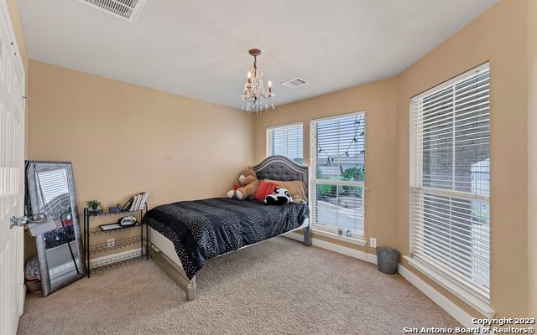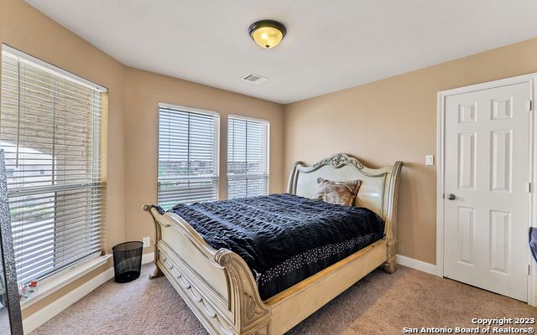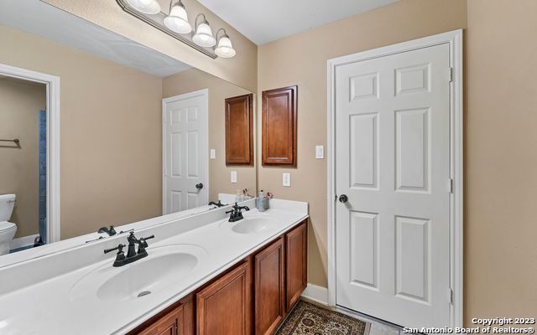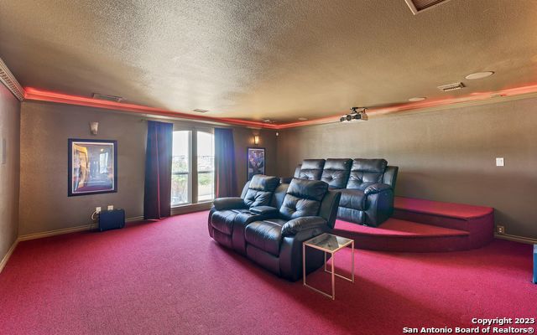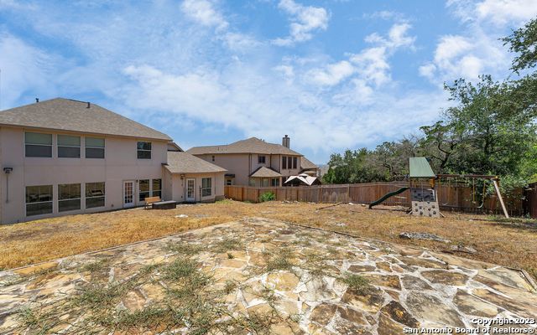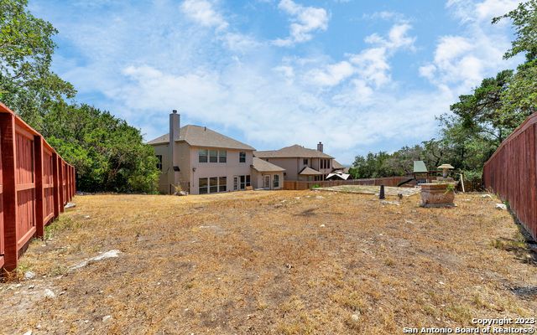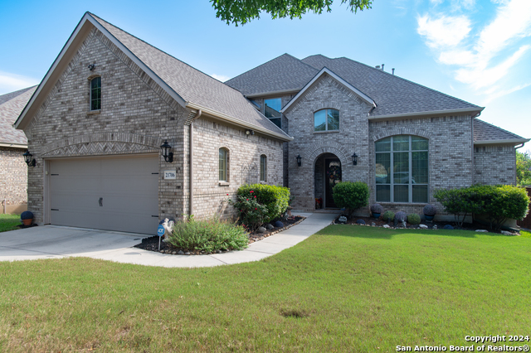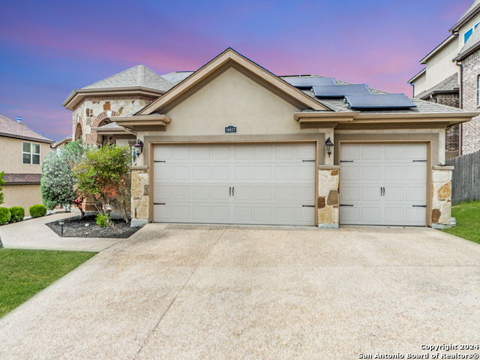7310 Washita Way, San Antonio, TX 78256
Property Photos
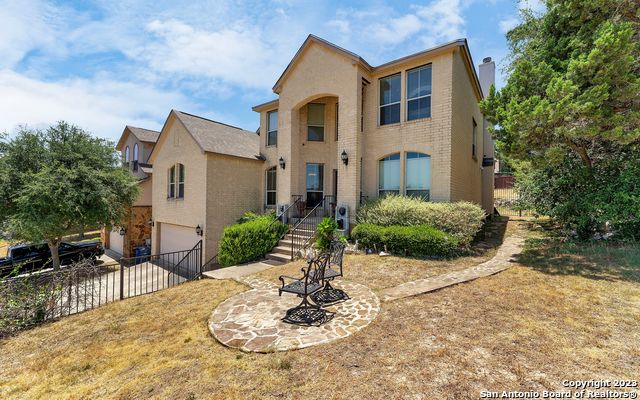
Would you like to sell your home before you purchase this one?
Priced at Only: $569,900
For more Information Call:
Address: 7310 Washita Way, San Antonio, TX 78256
Property Location and Similar Properties
- MLS#: 1760424 ( Single Residential )
- Street Address: 7310 Washita Way
- Viewed: 38
- Price: $569,900
- Price sqft: $183
- Waterfront: No
- Year Built: 2006
- Bldg sqft: 3120
- Bedrooms: 4
- Total Baths: 3
- Full Baths: 2
- 1/2 Baths: 1
- Garage / Parking Spaces: 2
- Days On Market: 178
- Additional Information
- County: BEXAR
- City: San Antonio
- Zipcode: 78256
- Subdivision: Legend Hills
- District: Northside
- Elementary School: Bonnie Ellison
- Middle School: Hector Garcia
- High School: Louis D Brandeis
- Provided by: Keller Williams Heritage
- Contact: Alanna Hubbard
- (254) 734-5477

- DMCA Notice
-
DescriptionSpacious and sophisticated residence built with integrity and style. This home features impressive details found throughout and includes a gracious entry, two versatile living areas with a fireplace, exquisite kitchen with convenient center island, granite throughout, formal and casual dining areas, 18x18 media room over garage (NOT included in advertised square footage), office space and privately situated master suite. Located in an exceptional neighborhood this home is complete with a beautiful and private backyard.
Payment Calculator
- Principal & Interest -
- Property Tax $
- Home Insurance $
- HOA Fees $
- Monthly -
Features
Building and Construction
- Apprx Age: 18
- Builder Name: Unknown
- Construction: Pre-Owned
- Exterior Features: Brick, 4 Sides Masonry, Stucco
- Floor: Carpeting, Ceramic Tile, Wood
- Foundation: Slab
- Kitchen Length: 14
- Roof: Composition
- Source Sqft: Appsl Dist
Land Information
- Lot Description: City View, 1/4 - 1/2 Acre, Mature Trees (ext feat)
- Lot Improvements: Street Paved, Curbs, Sidewalks, Asphalt
School Information
- Elementary School: Bonnie Ellison
- High School: Louis D Brandeis
- Middle School: Hector Garcia
- School District: Northside
Garage and Parking
- Garage Parking: Two Car Garage, Attached
Eco-Communities
- Water/Sewer: Water System, Sewer System
Utilities
- Air Conditioning: Three+ Central
- Fireplace: One, Living Room, Gas
- Heating Fuel: Natural Gas
- Heating: Central, 2 Units
- Window Coverings: All Remain
Amenities
- Neighborhood Amenities: Pool, Tennis
Finance and Tax Information
- Days On Market: 173
- Home Owners Association Fee 2: 215
- Home Owners Association Fee: 268
- Home Owners Association Frequency: Annually
- Home Owners Association Mandatory: Mandatory
- Home Owners Association Name: CROWN RIDGE
- Home Owners Association Name2: LEGEND HILLS
- Home Owners Association Payment Frequency 2: Annually
- Total Tax: 10916
Rental Information
- Currently Being Leased: No
Other Features
- Accessibility: First Floor Bath, Full Bath/Bed on 1st Flr, First Floor Bedroom
- Contract: Exclusive Right To Sell
- Instdir: Follow I-35 S, I-410 W and I-10 W/US-87 N to Frontage Rd in San Antonio. Take exit 554 from I-10 W/US-87 N.Continue on Frontage Rd. Take Camp Bullis Rd, turn left on Washita Way.Destination will be on the right.
- Interior Features: Two Living Area, Separate Dining Room, Eat-In Kitchen, Two Eating Areas, Island Kitchen, Walk-In Pantry, Study/Library, Media Room, Utility Room Inside, High Ceilings, Open Floor Plan, High Speed Internet, Laundry Main Level, Laundry Room, Telephone, Walk in Closets, Attic - Access only, Attic - Pull Down Stairs
- Legal Description: NCB 18411 BLK 3 LOT 7 LEGEND HILLS UT-5
- Miscellaneous: Virtual Tour
- Occupancy: Owner
- Ph To Show: 2102222227
- Possession: Closing/Funding
- Style: Two Story, Traditional
- Views: 38
Owner Information
- Owner Lrealreb: No
Similar Properties


