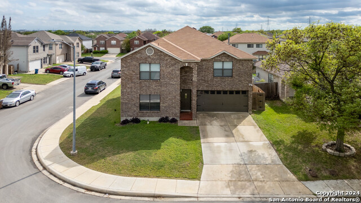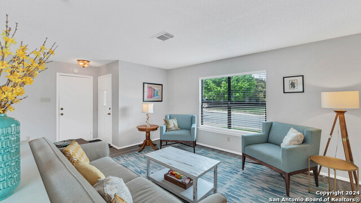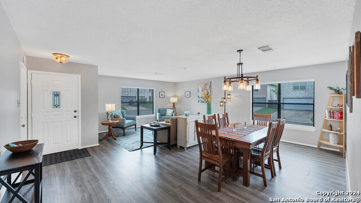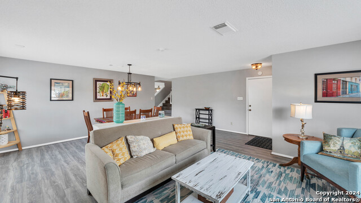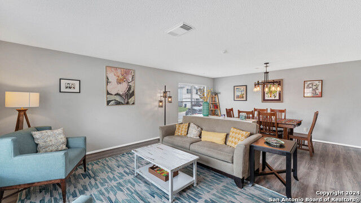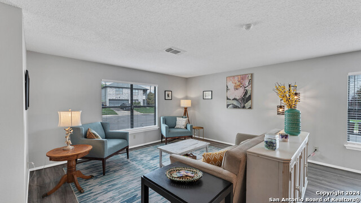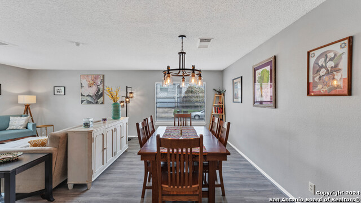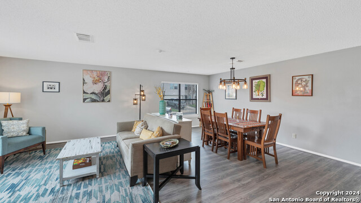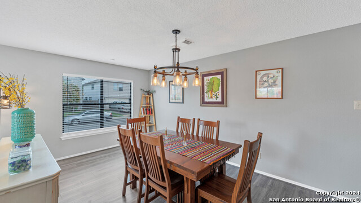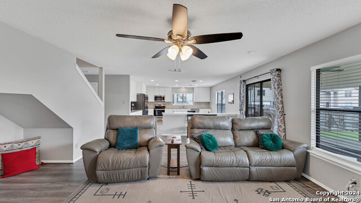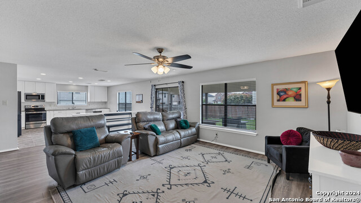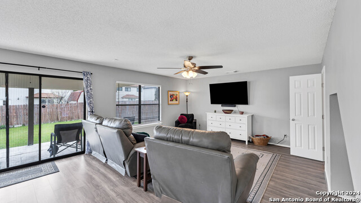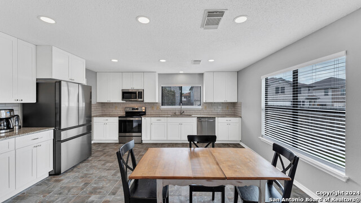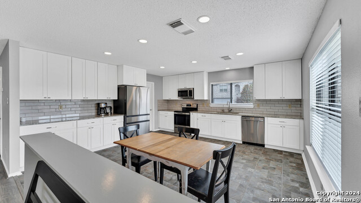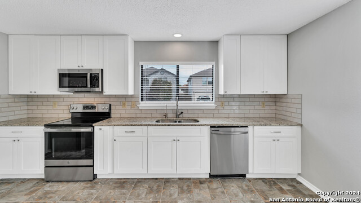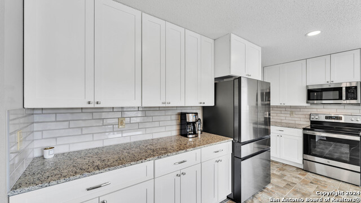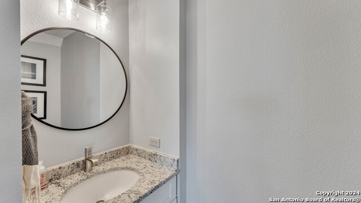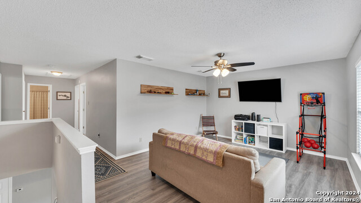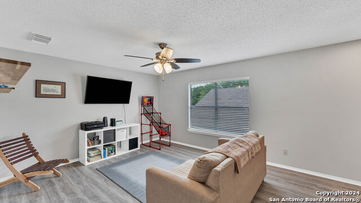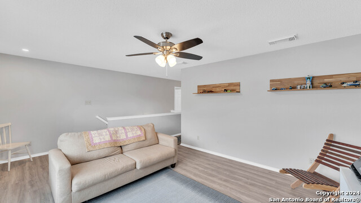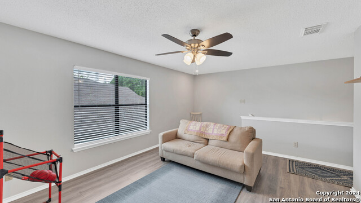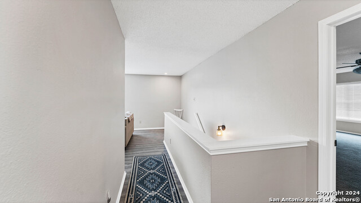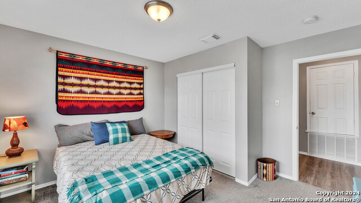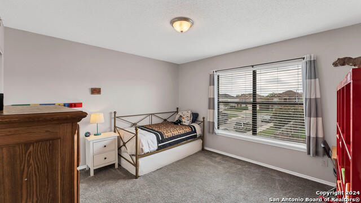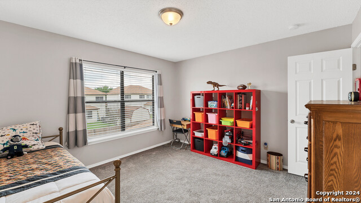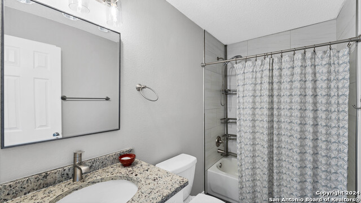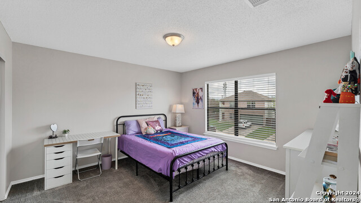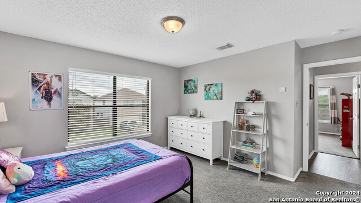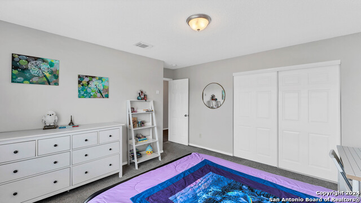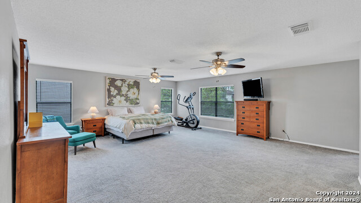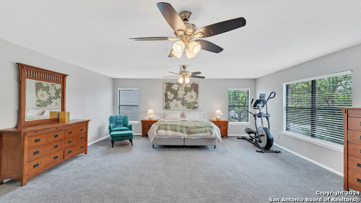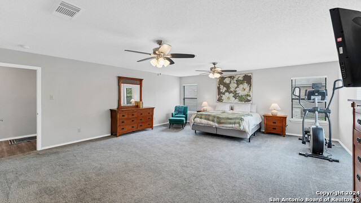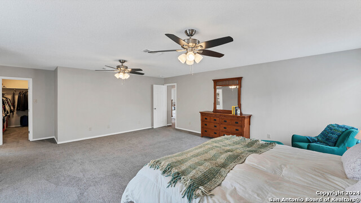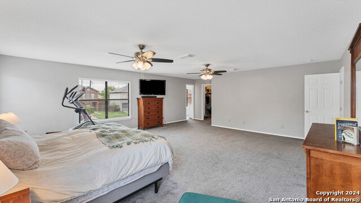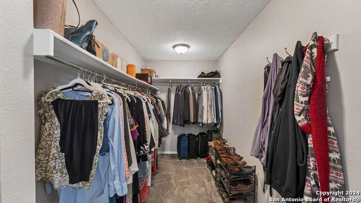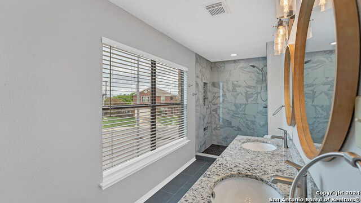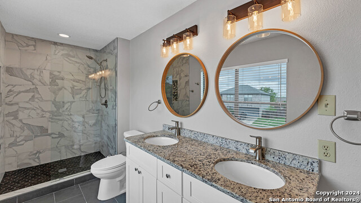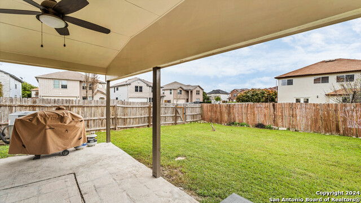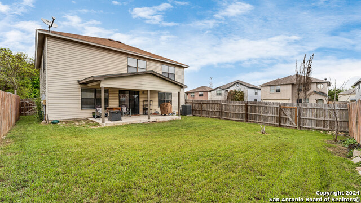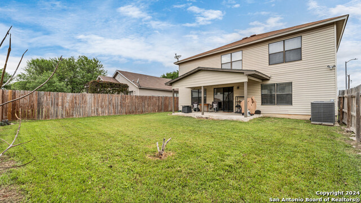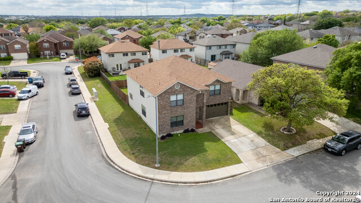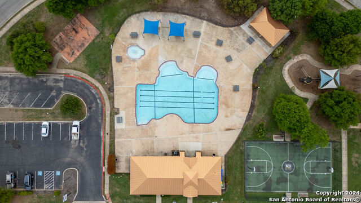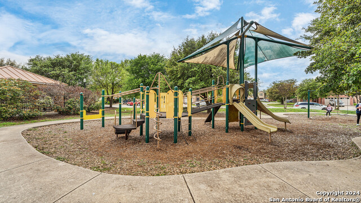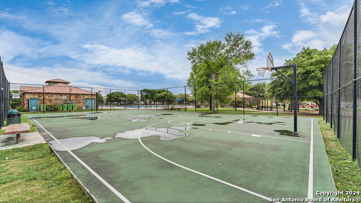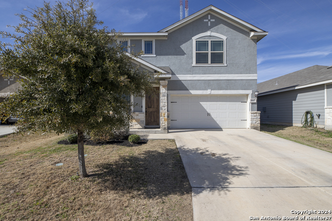8307 Tavern Pt, San Antonio, TX 78254
Property Photos
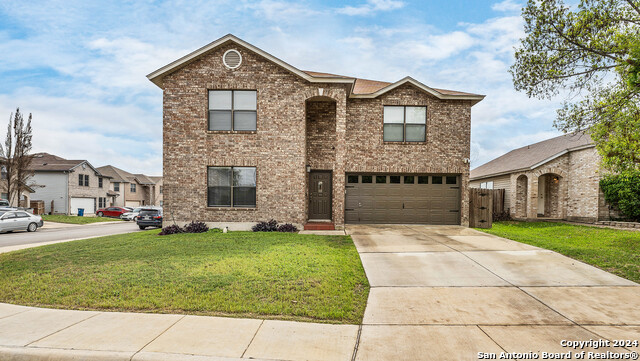
Would you like to sell your home before you purchase this one?
Priced at Only: $323,000
For more Information Call:
Address: 8307 Tavern Pt, San Antonio, TX 78254
Property Location and Similar Properties
- MLS#: 1761071 ( Single Residential )
- Street Address: 8307 Tavern Pt
- Viewed: 38
- Price: $323,000
- Price sqft: $109
- Waterfront: No
- Year Built: 2000
- Bldg sqft: 2960
- Bedrooms: 4
- Total Baths: 3
- Full Baths: 2
- 1/2 Baths: 1
- Garage / Parking Spaces: 2
- Days On Market: 180
- Additional Information
- County: BEXAR
- City: San Antonio
- Zipcode: 78254
- Subdivision: Bridgewood
- District: CALL DISTRICT
- Elementary School: Call District
- Middle School: Call District
- High School: Call District
- Provided by: Reliance Residential Realty -
- Contact: DeeDee Hernandez
- (512) 964-9998

- DMCA Notice
-
DescriptionCheck out this SPACIOUS 4 bedroom HOME in Bridgewood with open floorplan that is great for entertaining! The kitchen is open with natural light, granite countertops, 42" wall cabinets and stainless steel appliances that opens to the family room with half bath. The primary bedroom and bathroom WILL NOT DISAPPOINT, especially the size of the primary bedroom. All bedrooms are upstairs with another full bathroom and LOFT area! Spacious back yard on corner lot with a COVERED patio to enjoy grilling and entertaining! This home has LOTS TO OFFER and priced to sell with UPGRADES to include water softener, storage racks in garage, garage opener, and upgraded doorbell. ENJOY the community pool, plagground and basketball court as well.
Payment Calculator
- Principal & Interest -
- Property Tax $
- Home Insurance $
- HOA Fees $
- Monthly -
Features
Building and Construction
- Apprx Age: 24
- Builder Name: KB Home
- Construction: Pre-Owned
- Exterior Features: Brick, Vinyl
- Floor: Carpeting, Ceramic Tile, Laminate
- Foundation: Slab
- Kitchen Length: 16
- Roof: Composition
- Source Sqft: Appsl Dist
Land Information
- Lot Description: Corner, Cul-de-Sac/Dead End
- Lot Improvements: Street Paved, Curbs, Sidewalks, Streetlights, City Street
School Information
- Elementary School: Call District
- High School: Call District
- Middle School: Call District
- School District: CALL DISTRICT
Garage and Parking
- Garage Parking: Two Car Garage
Eco-Communities
- Energy Efficiency: Programmable Thermostat, Ceiling Fans
- Water/Sewer: Water System, Sewer System
Utilities
- Air Conditioning: One Central
- Fireplace: Not Applicable
- Heating Fuel: Electric
- Heating: Central
- Utility Supplier Elec: CPS
- Utility Supplier Grbge: Tiger
- Utility Supplier Sewer: SAWS
- Utility Supplier Water: SAWS
- Window Coverings: Some Remain
Amenities
- Neighborhood Amenities: Pool, Park/Playground, Basketball Court
Finance and Tax Information
- Days On Market: 164
- Home Owners Association Fee: 400
- Home Owners Association Frequency: Annually
- Home Owners Association Mandatory: Mandatory
- Home Owners Association Name: BRIDGEWOOD HOA
- Total Tax: 6851.58
Rental Information
- Currently Being Leased: No
Other Features
- Contract: Exclusive Right To Sell
- Instdir: From 1604 Take Shaenfield Rd, left on Oscar Wood Pl, right on Expedition Creek, right on Tavern Pt. The home is on the left corner lot.
- Interior Features: Two Living Area, Liv/Din Combo, Eat-In Kitchen, Two Eating Areas, Walk-In Pantry, Loft, Utility Room Inside, All Bedrooms Upstairs, Open Floor Plan, High Speed Internet, Laundry Main Level, Laundry in Kitchen, Walk in Closets
- Legal Desc Lot: 51
- Legal Description: CB 4449C BLK 3 LOT 51 BRIDGEWOOD SUB'D UT-1
- Occupancy: Vacant
- Ph To Show: 210-222-2227
- Possession: Closing/Funding
- Style: Two Story, Traditional
- Views: 38
Owner Information
- Owner Lrealreb: No
Similar Properties
Nearby Subdivisions
Autumn Ridge
Bexar
Bison Ridge At Westpointe
Braun Heights
Braun Hollow
Braun Landings
Braun Oaks
Braun Point
Braun Station
Braun Station East
Braun Station West
Braun Willow
Brauns Farm
Breidgewood Estates
Bricewood
Bridgewood
Bridgewood Estates
Bridgewood Ranch
Bridgewood Sub
Canyon Pk Est Remuda
Chase Oaks
Cross Creek
Davis Ranch
Finesilver
Geronimo Forest
Guilbeau Gardens
Guilbeau Park
Hills Of Shaenfield
Kallison Ranch
Kallison Ranch Ii - Bexar Coun
Kallison Windgate
Laura Heights
Laura Heights Pud
Laurel Heights
Meadows At Bridgewood
Mystic Park
Mystic Park Sub
Oak Grove
Oasis
Prescott Oaks
Remuda Ranch
Remuda Ranch North Subd
Riverstone At Westpointe
Rosemont Heights
Saddlebrook
Sagebrooke
Sagewood
Shaenfield Place
Silver Canyon
Silver Oaks
Silverbrook
Silverbrook Ns
Stagecoach Run
Stagecoach Run Ns
Stillwater Ranch
Stillwater Ranch Town Square
Stonefield
Stonefield Estates
Talise De Culebra
The Hills Of Shaenfield
Town Square
Townsquare
Tribute Ranch
Valley Ranch
Valley Ranch - Bexar County
Waterwheel
Waterwheel Unit 1 Phase 1
Waterwheel Unit 1 Phase 2
Wild Horse Overlook
Wildhorse
Wildhorse At Tausch Farms
Wildhorse Vista
Wind Gate Ranch
Woods End


