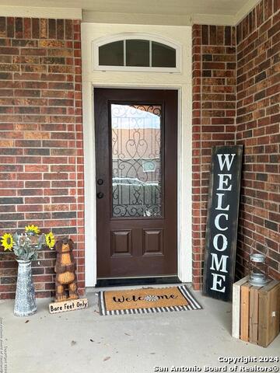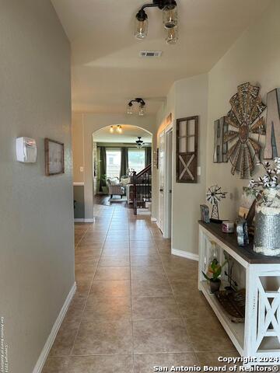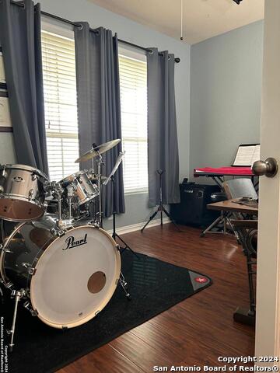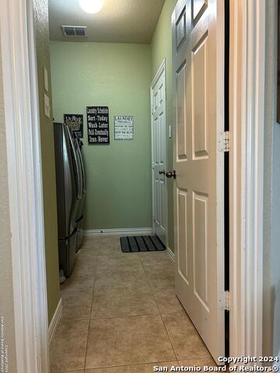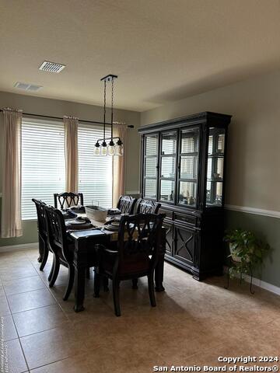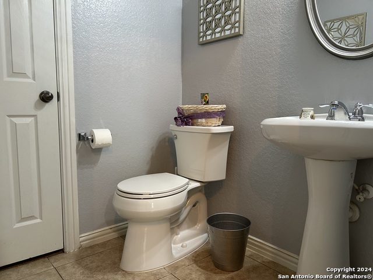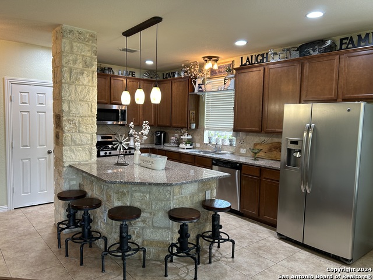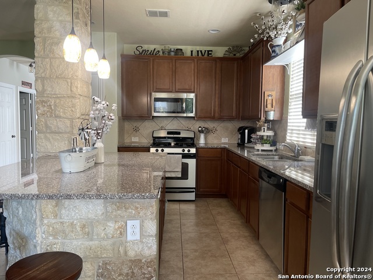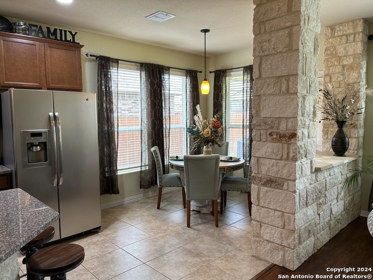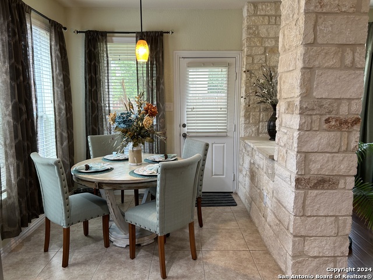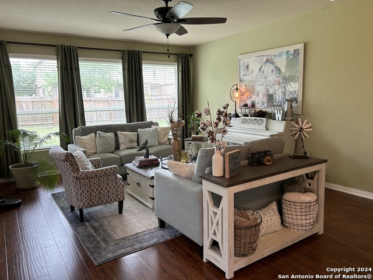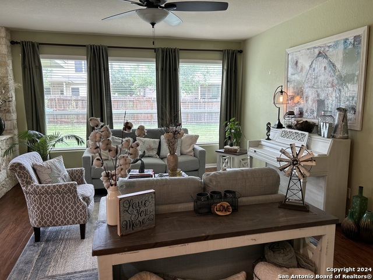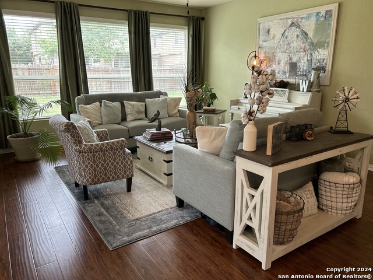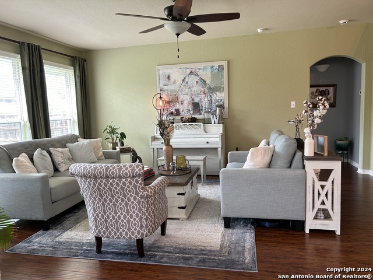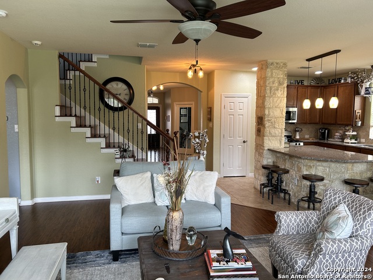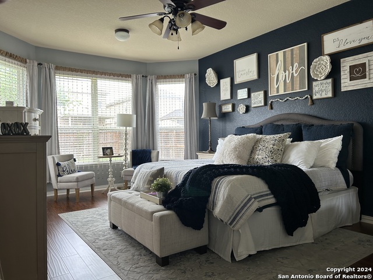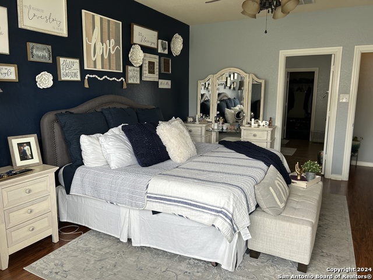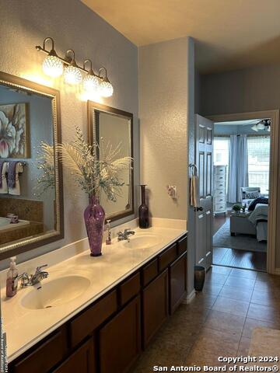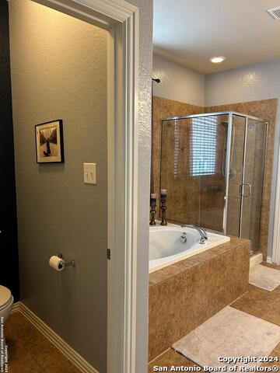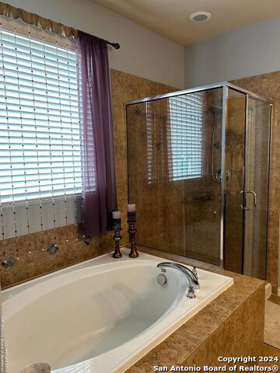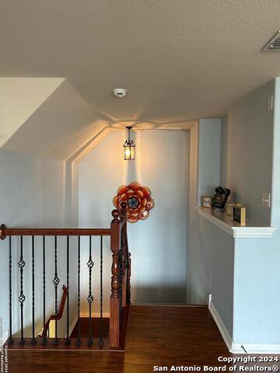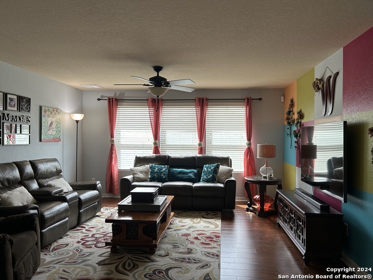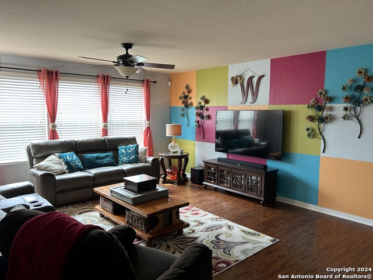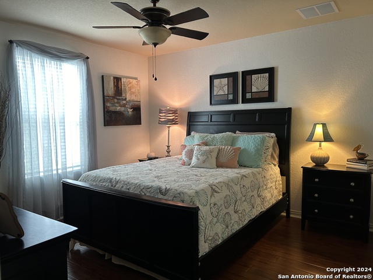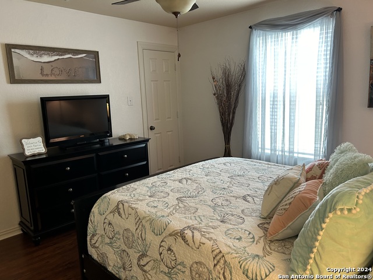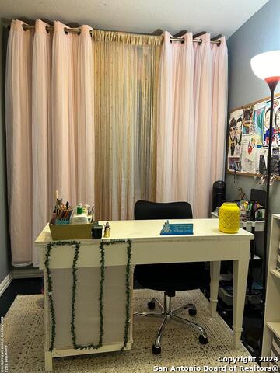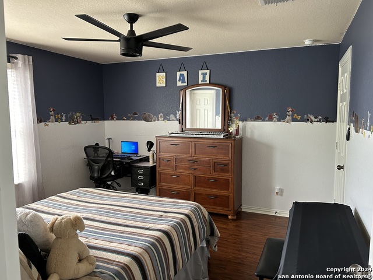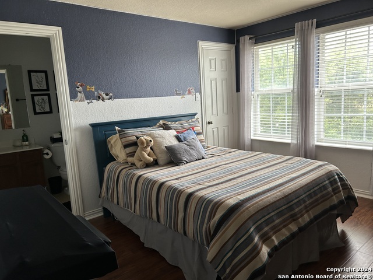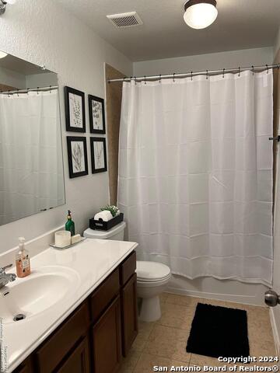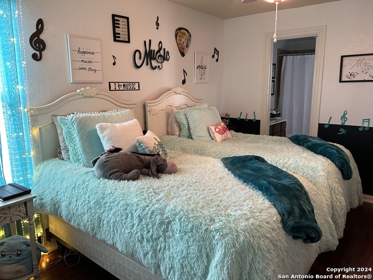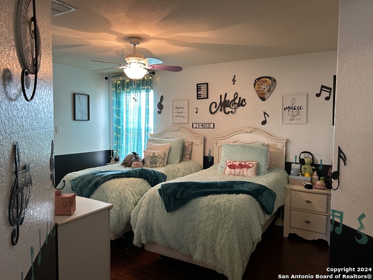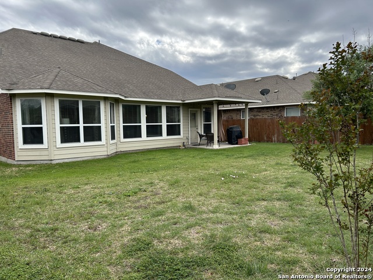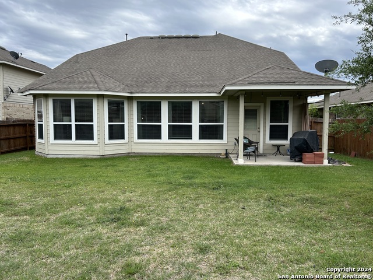8715 Finlandia Gap, San Antonio, TX 78251
Property Photos
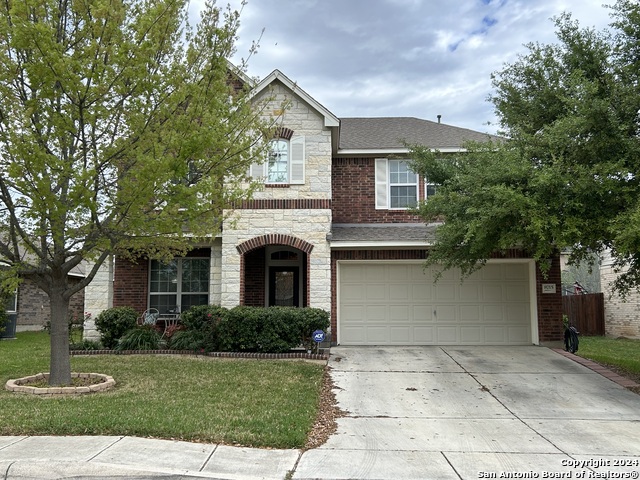
Would you like to sell your home before you purchase this one?
Priced at Only: $398,000
For more Information Call:
Address: 8715 Finlandia Gap, San Antonio, TX 78251
Property Location and Similar Properties
- MLS#: 1761152 ( Single Residential )
- Street Address: 8715 Finlandia Gap
- Viewed: 71
- Price: $398,000
- Price sqft: $145
- Waterfront: No
- Year Built: 2010
- Bldg sqft: 2746
- Bedrooms: 4
- Total Baths: 4
- Full Baths: 3
- 1/2 Baths: 1
- Garage / Parking Spaces: 2
- Days On Market: 280
- Additional Information
- County: BEXAR
- City: San Antonio
- Zipcode: 78251
- Subdivision: Estonia
- District: Northside
- Elementary School: Christian Evers
- Middle School: Jordan
- High School: Earl Warren
- Provided by: CENTURY 21 The Hills Realty
- Contact: Rachel Stevens
- (830) 257-5010

- DMCA Notice
-
DescriptionWelcome to your new home in San Antonio, TX! Nestled in a prime location, this gorgeous two story residence offers the perfect blend of comfort and convenience. This spacious 4 bedroom and 3.5 bath, provides ample room for you and your loved ones to spread out and thrive. As you step inside, you'll be greeted by a flood of natural light streaming through numerous windows, illuminating the open and inviting living spaces. The well designed floor plan seamlessly connects the living room, dining area, and kitchen, creating an ideal setting for entertaining guests or simply relaxing with family. The kitchen features modern appliances, plenty of counter space, and stylish cabinetry. Downstairs, the primary suite offers a peaceful retreat complete with a luxurious en suite bathroom and ample closet space. Three additional bedrooms provide versatility for guests, home offices, or hobbies, while the remaining bathrooms ensure convenience for everyone. All bedrooms have walk in closets, with 1 bonus closet in half bath under stairs. It also has a bonus room off the 2nd bedroom closet that could be an office, craft room, or a child's playroom. Outside, the spacious backyard has a privacy fence, offering the perfect place for outdoor gatherings, gardening, or simply unwinding after a long day. Meanwhile, the attached 2 car garage provides convenience and ample storage space for your vehicles and belongings. Conveniently located near restaurants, shopping centers, and entertainment options, this home offers easy access to everything San Antonio has to offer. Whether you're exploring the vibrant city or enjoying the tranquility of your own backyard, this well maintained residence is sure to impress. Don't miss your chance to make it yours today!
Payment Calculator
- Principal & Interest -
- Property Tax $
- Home Insurance $
- HOA Fees $
- Monthly -
Features
Building and Construction
- Apprx Age: 14
- Builder Name: David Weekley Homes
- Construction: Pre-Owned
- Exterior Features: Brick, 3 Sides Masonry, Stone/Rock, Siding
- Floor: Ceramic Tile, Wood
- Foundation: Slab
- Kitchen Length: 18
- Roof: Composition
- Source Sqft: Appsl Dist
School Information
- Elementary School: Christian Evers
- High School: Earl Warren
- Middle School: Jordan
- School District: Northside
Garage and Parking
- Garage Parking: Two Car Garage, Attached
Eco-Communities
- Water/Sewer: Sewer System, City
Utilities
- Air Conditioning: One Central, Zoned
- Fireplace: Not Applicable
- Heating Fuel: Electric
- Heating: Central, Zoned, 1 Unit
- Window Coverings: All Remain
Amenities
- Neighborhood Amenities: Pool, Park/Playground, Jogging Trails
Finance and Tax Information
- Days On Market: 262
- Home Owners Association Fee: 140
- Home Owners Association Frequency: Quarterly
- Home Owners Association Mandatory: Mandatory
- Home Owners Association Name: ESTONIA HOMEOWNERS ASSOCIATION, INC.
- Total Tax: 8666.97
Other Features
- Accessibility: Doors-Swing-In, No Carpet, Full Bath/Bed on 1st Flr
- Block: 47
- Contract: Exclusive Right To Sell
- Instdir: US-90 West toward Del Rio, right on SH-151 toward Seaworld, Exit Ingram Rd, FM-1957, turn right onto Ingram Rd, turn left onto W Military Dr, turn right onto Finlandia Gap, destination is on your right
- Interior Features: Two Living Area, Liv/Din Combo, Separate Dining Room, Eat-In Kitchen, Two Eating Areas, Island Kitchen, Study/Library, Game Room, Utility Room Inside, 1st Floor Lvl/No Steps, High Ceilings, Open Floor Plan, Cable TV Available, High Speed Internet, Laundry Main Level, Walk in Closets, Attic - Access only, Attic - Partially Floored
- Legal Desc Lot: 24
- Legal Description: NCB 18288 (ESTONIA SUBDIVISION UT-1), BLOCK 47 LOT 24 2008 N
- Occupancy: Owner
- Ph To Show: 210-222-2227
- Possession: Closing/Funding
- Style: Two Story
- Views: 71
Owner Information
- Owner Lrealreb: No
Nearby Subdivisions
Aviara Enclave
Brycewood
Cove At Westover Hills
Creekside
Crown Haven
Crown Meadows
Culebra Crossing
Doral
Estates Of Westover
Estonia
Grissom Trails
Legacy Trails
Magnolia Heights
Northside Metro
Oak Creek
Oak Creek New
Oakcreek Northwest
Pipers Meadow
Reserve At Culebra Creek
Sierra Vista
Spring Vistas
The Heights At Westover
The Meadows At The Reser
Timber Ridge
Timberidge
Westover Crossing
Westover Elms
Westover Forest
Westover Hills
Westover Place
Westover Ridge
Westover Valley
Wood Glen
Woodglen


