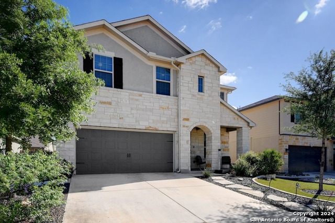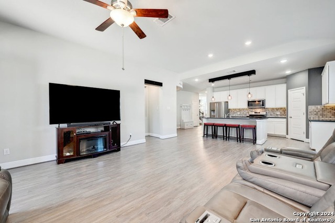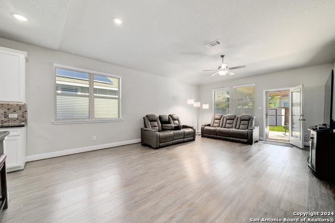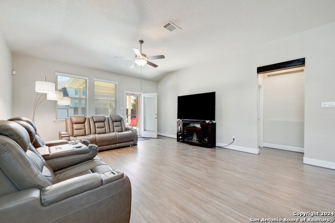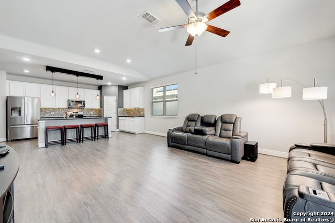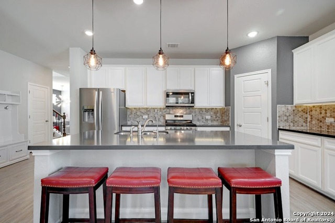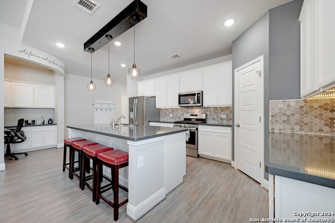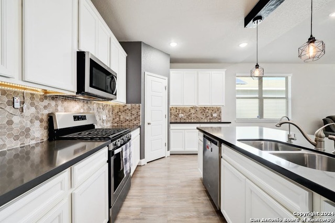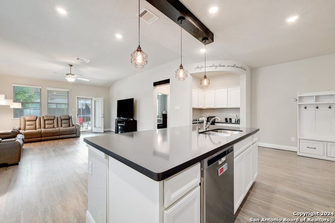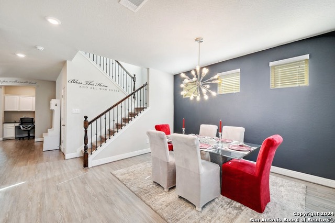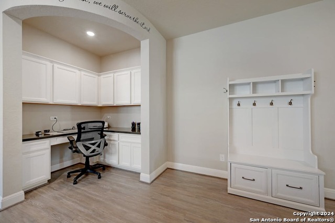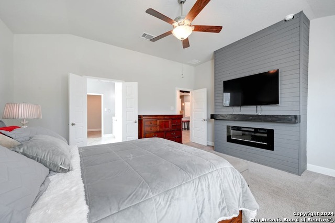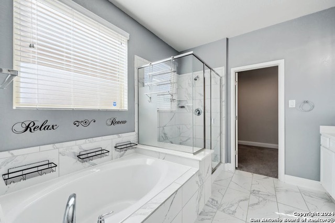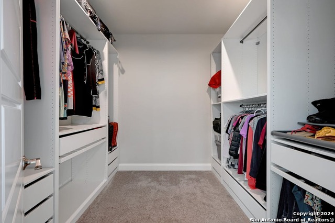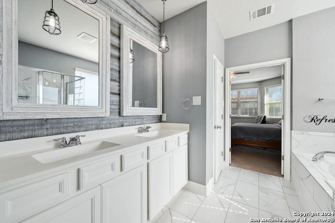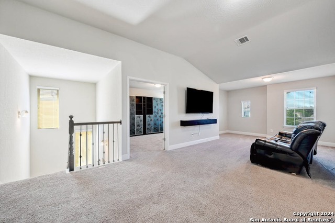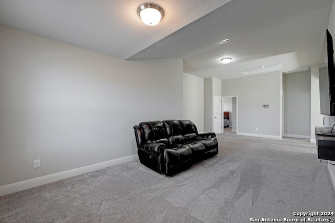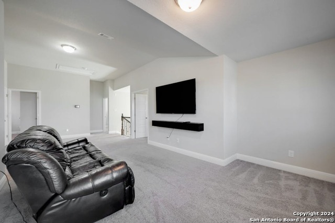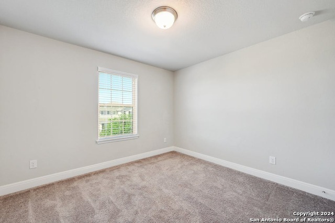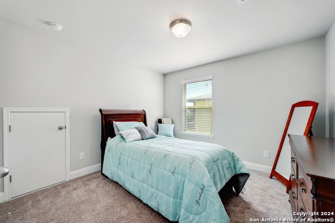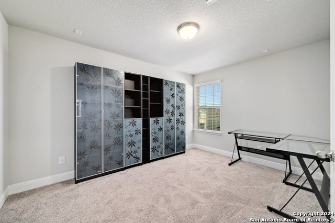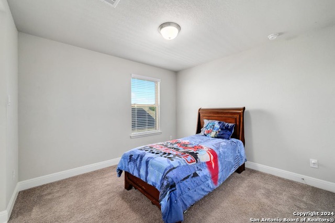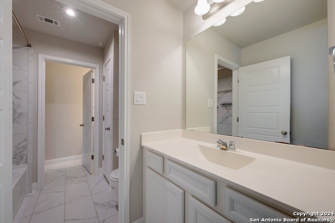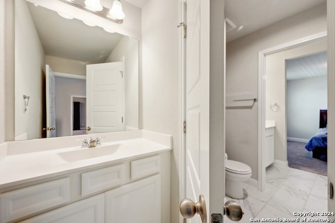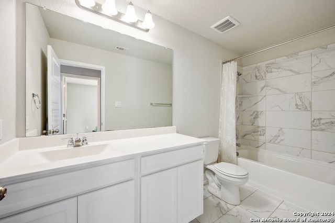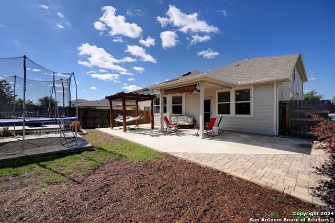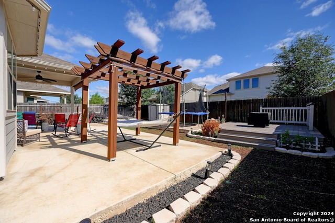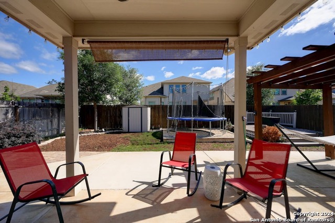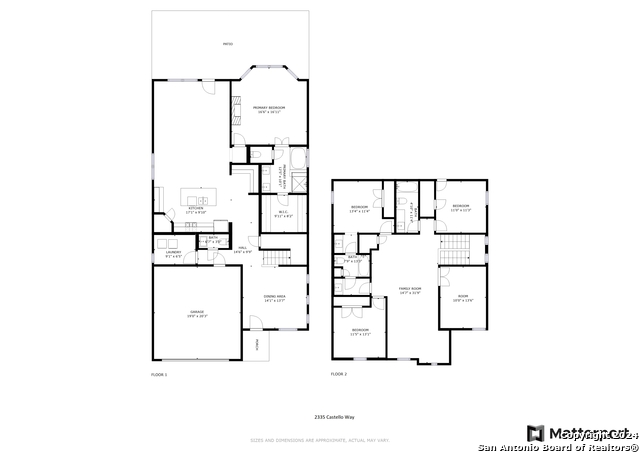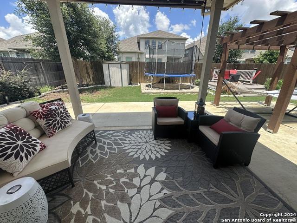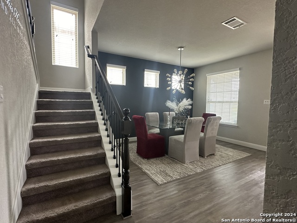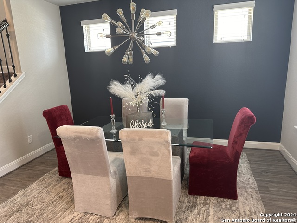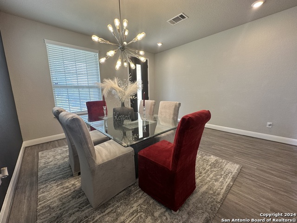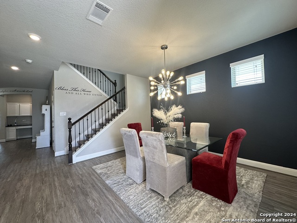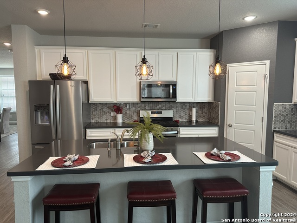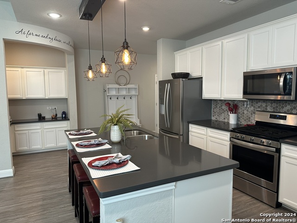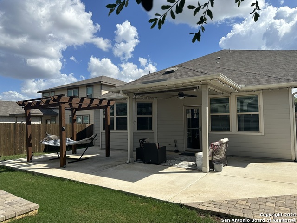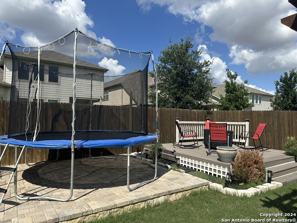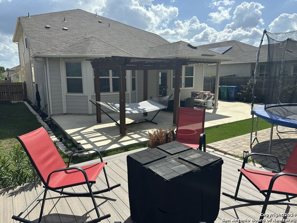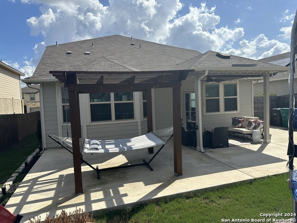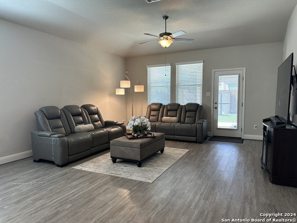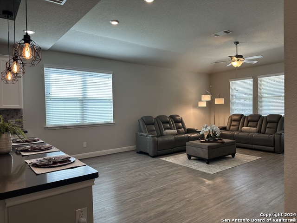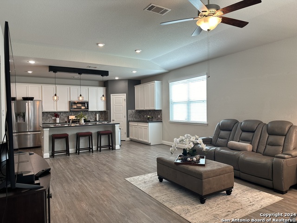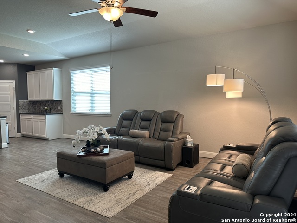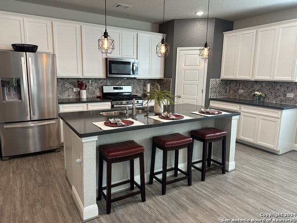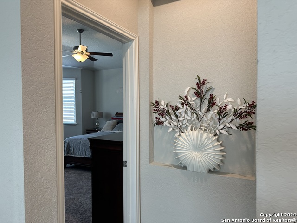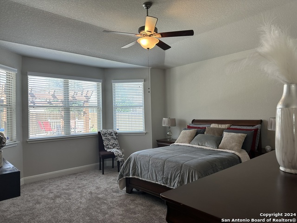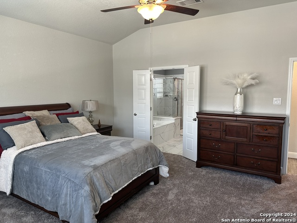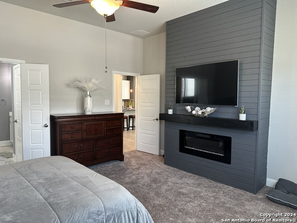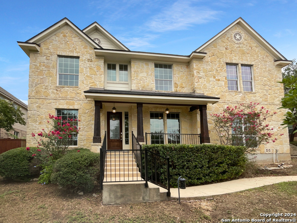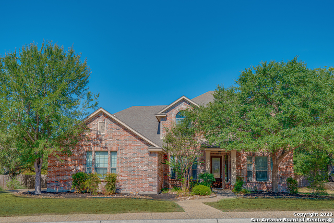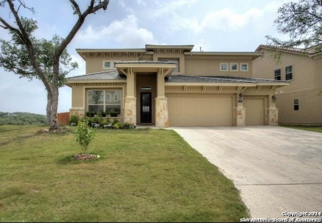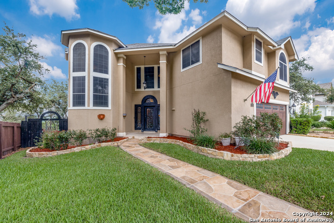2335 Castello Way, San Antonio, TX 78259
Property Photos
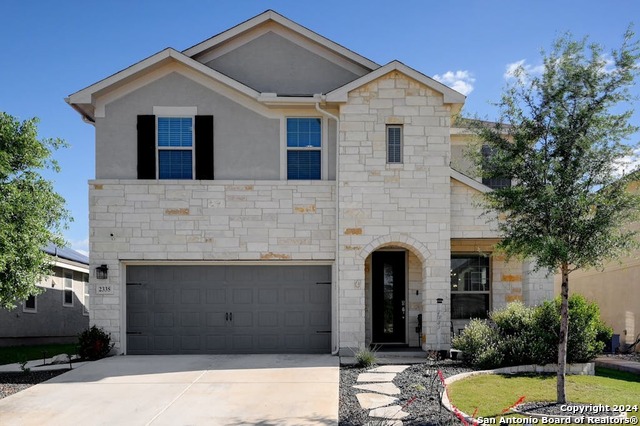
Would you like to sell your home before you purchase this one?
Priced at Only: $545,000
For more Information Call:
Address: 2335 Castello Way, San Antonio, TX 78259
Property Location and Similar Properties
- MLS#: 1761477 ( Single Residential )
- Street Address: 2335 Castello Way
- Viewed: 40
- Price: $545,000
- Price sqft: $193
- Waterfront: No
- Year Built: 2018
- Bldg sqft: 2829
- Bedrooms: 4
- Total Baths: 4
- Full Baths: 3
- 1/2 Baths: 1
- Garage / Parking Spaces: 2
- Days On Market: 157
- Additional Information
- County: BEXAR
- City: San Antonio
- Zipcode: 78259
- Subdivision: Sienna
- District: North East I.S.D
- Elementary School: Encino Park
- Middle School: Tejeda
- High School: Johnson
- Provided by: Redfin Corporation
- Contact: Kristy Hall
- (210) 749-3632

- DMCA Notice
-
DescriptionNestled within the inviting Sienna subdivision, this spacious 4 bedroom, 3.5 bathroom home offers a comfortable retreat with a touch of elegance. The sprawling open floor plan welcomes you with a sense of space and freedom, perfect for both daily living and entertaining. The heart of the home is the gorgeous island kitchen, adorned with pendant lighting, a pantry, and gas cooking. Ample counter space and cabinetry provide not only practicality but also a stylish flair. A unique feature of this home is the study/computer nook, offering a dedicated space for work or study. The first floor primary bedroom is a cozy haven, complete with a fireplace, an en suite bath featuring a soaking tub and walk in shower. Carpet is brand new downstairs. The second floor boasts a huge game room/second living space, ideal for family gatherings or leisure activities. Additionally, a media room offers a cinematic experience without leaving the comfort of home. The second level also hosts three bedrooms, two of which are connected via a Jack n Jill bathroom, providing convenience and privacy for family or guests. Step outside to the backyard oasis, featuring a covered and extended patio with a pergola, a lush lawn, and a raised deck. An additional 13'x13' pad has been added to the backyard, originally designed for a trampoline but versatile enough to accommodate various outdoor activities. HVAC was replaced this summer! Conveniently located near Hwy 1604 and Hwy 281, this home is situated in the sought after NEISD School District. The neighborhood is known for its friendly atmosphere, making it a welcoming place to call home. Shopping destinations such as La Cantera, The Rim, and Six Flags are all within a 10 mile radius. This property blends practicality with charm, offering a comfortable lifestyle in a convenient location. Book your personal tour today!
Payment Calculator
- Principal & Interest -
- Property Tax $
- Home Insurance $
- HOA Fees $
- Monthly -
Features
Building and Construction
- Builder Name: Meritage
- Construction: Pre-Owned
- Exterior Features: Brick, Stucco
- Floor: Carpeting, Laminate
- Foundation: Slab
- Kitchen Length: 17
- Roof: Heavy Composition
- Source Sqft: Appsl Dist
Land Information
- Lot Description: Level
- Lot Improvements: Street Paved, Curbs, Street Gutters, Sidewalks, Streetlights, Fire Hydrant w/in 500', Asphalt, City Street
School Information
- Elementary School: Encino Park
- High School: Johnson
- Middle School: Tejeda
- School District: North East I.S.D
Garage and Parking
- Garage Parking: Two Car Garage, Attached
Eco-Communities
- Energy Efficiency: Programmable Thermostat, Double Pane Windows, Dehumidifier, Ceiling Fans
- Green Features: Low Flow Commode
- Water/Sewer: Water System, City
Utilities
- Air Conditioning: One Central
- Fireplace: One
- Heating Fuel: Natural Gas
- Heating: Central
- Recent Rehab: No
- Utility Supplier Elec: CPS
- Utility Supplier Gas: CPS
- Utility Supplier Grbge: City
- Utility Supplier Sewer: SAWS
- Utility Supplier Water: SAWS
- Window Coverings: All Remain
Amenities
- Neighborhood Amenities: Pool, Clubhouse, Park/Playground, BBQ/Grill, Other - See Remarks
Finance and Tax Information
- Days On Market: 141
- Home Faces: South
- Home Owners Association Fee: 150
- Home Owners Association Frequency: Quarterly
- Home Owners Association Mandatory: Mandatory
- Home Owners Association Name: SIENNA
- Total Tax: 11821
Other Features
- Contract: Exclusive Right To Sell
- Instdir: Exit on Redland Road from either SH-1604 Loop or US-281. Either highway with 1.5 miles from home.
- Interior Features: Two Living Area, Separate Dining Room, Eat-In Kitchen, Island Kitchen, Walk-In Pantry, Study/Library, Media Room, Utility Room Inside, 1st Floor Lvl/No Steps, Open Floor Plan, Cable TV Available, High Speed Internet, Laundry Lower Level, Laundry Room, Walk in Closets, Attic - Partially Floored, Attic - Pull Down Stairs
- Legal Desc Lot: 28
- Legal Description: NCB 17866 (SIENNA SUBD PH-1), BLOCK 4 LOT 28 2019-NEW PER PL
- Miscellaneous: Cluster Mail Box, School Bus
- Occupancy: Owner
- Ph To Show: 210-222-2227
- Possession: Closing/Funding
- Style: Two Story, Traditional
- Views: 40
Owner Information
- Owner Lrealreb: No
Similar Properties
Nearby Subdivisions
Bulverde Creek
Bulverde Gardens
Cavalo Creek Ne
Cliffs At Cibolo
Emerald Forest
Encino Creek
Encino Forest
Encino Mesa
Encino Park
Encino Ranch
Encino Ridge
Encino Rio
Enclave At Bulverde Cree
Evans Ranch
Fox Grove
Northwood Hills
Pinon Creek
Redland Heights
Redland Ridge
Redland Woods
Roseheart
Sienna
Summit At Bulverde Creek
Terraces At Encino P
Valencia Hills
Village At Encino Park
Woods Of Encino Park
Woodview At Bulverde Cre



