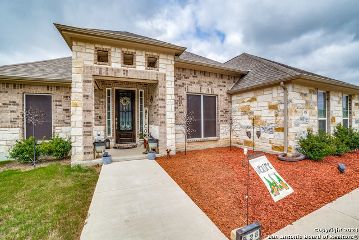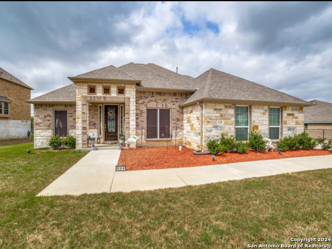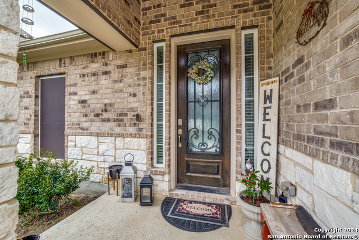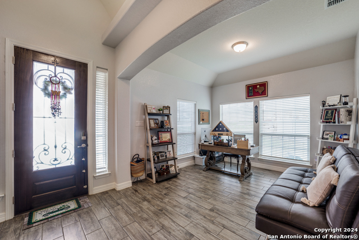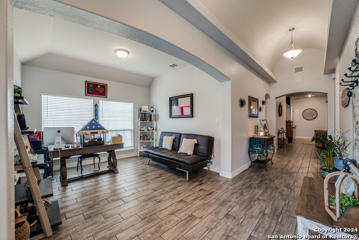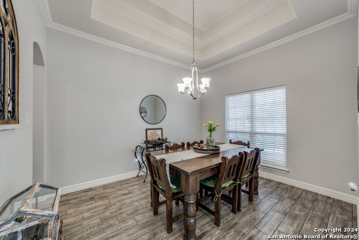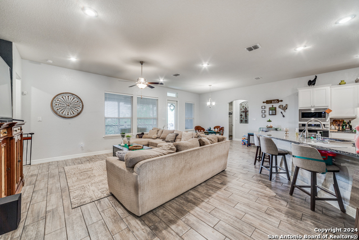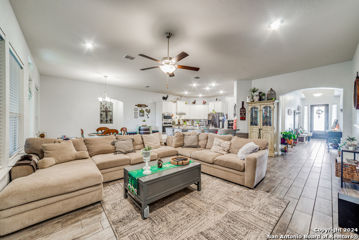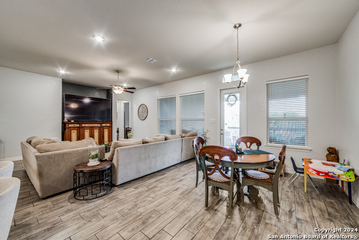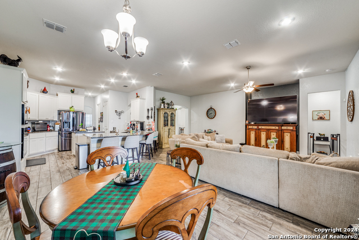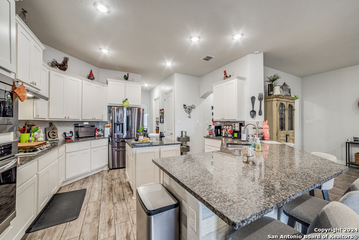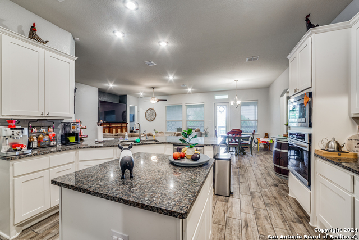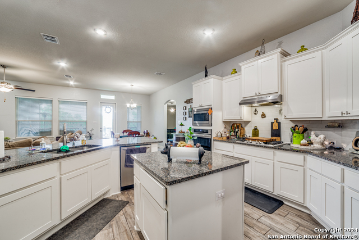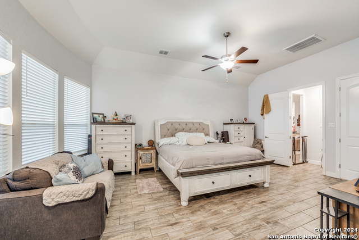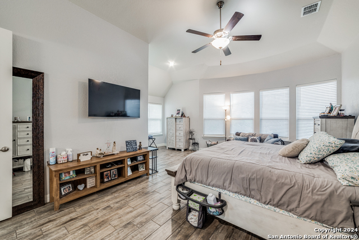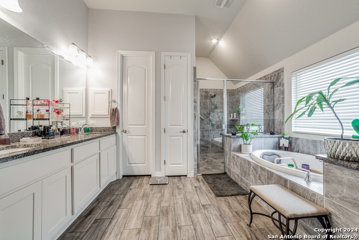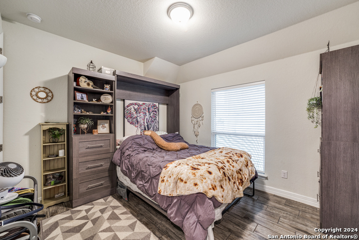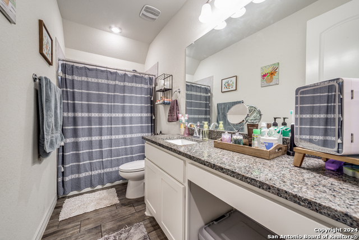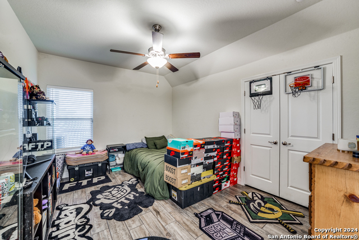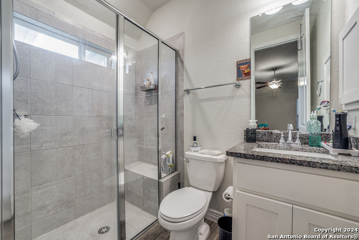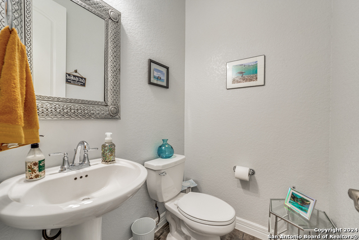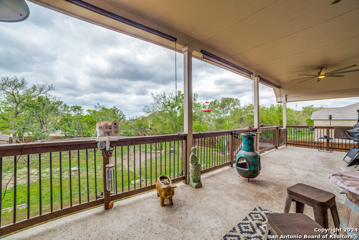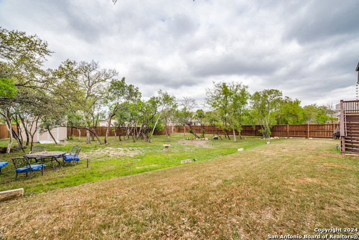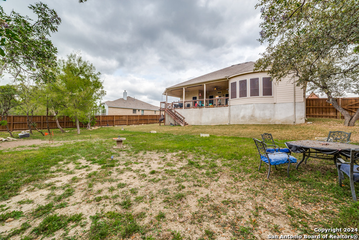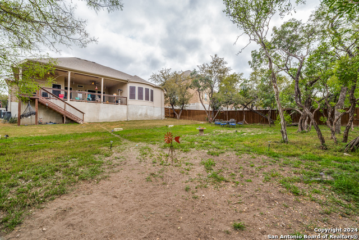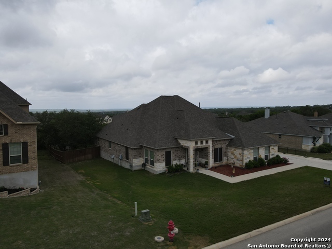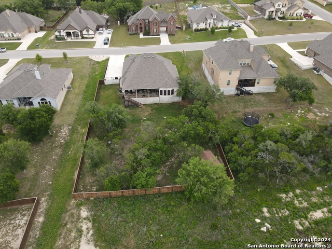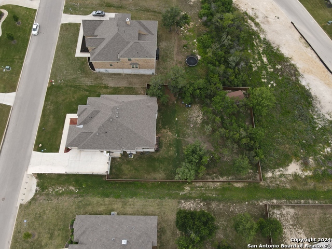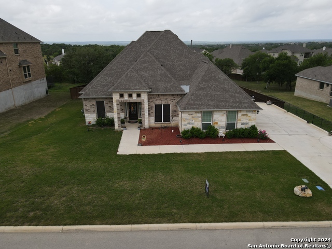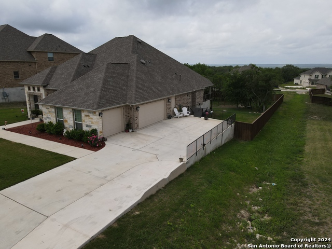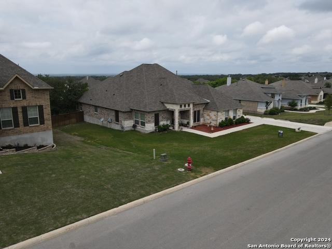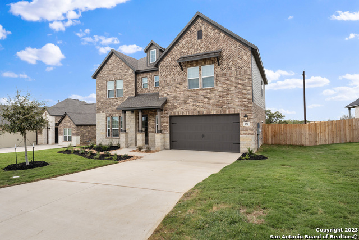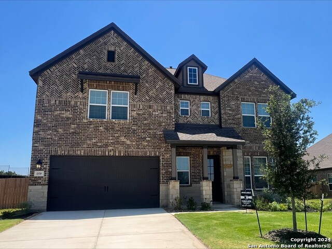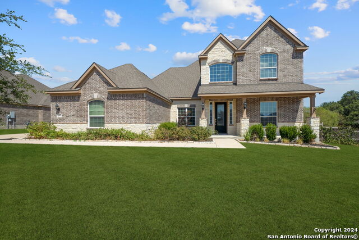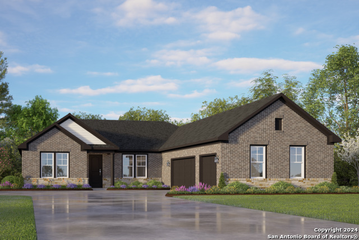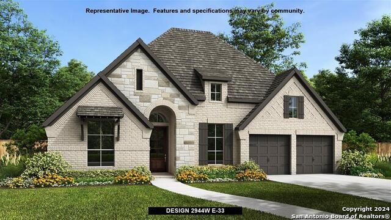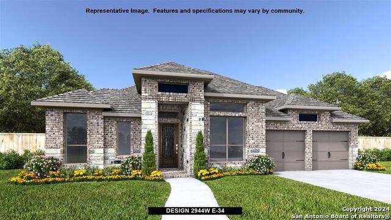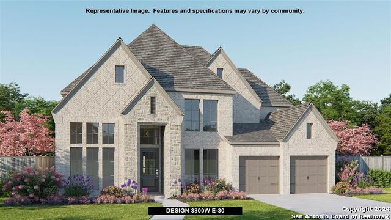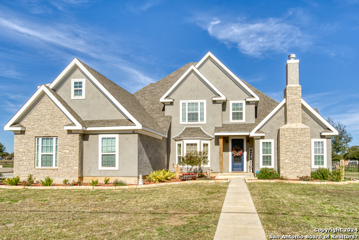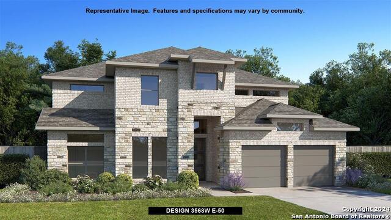528 Lilly Blf, Castroville, TX 78009
Property Photos
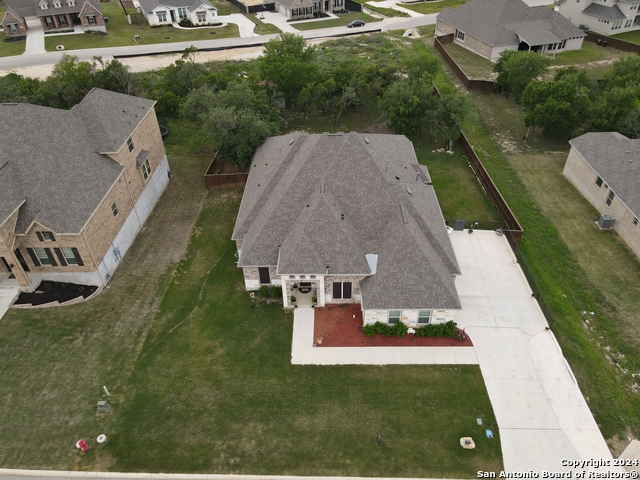
Would you like to sell your home before you purchase this one?
Priced at Only: $635,000
For more Information Call:
Address: 528 Lilly Blf, Castroville, TX 78009
Property Location and Similar Properties
- MLS#: 1762325 ( Single Residential )
- Street Address: 528 Lilly Blf
- Viewed: 44
- Price: $635,000
- Price sqft: $230
- Waterfront: No
- Year Built: 2020
- Bldg sqft: 2765
- Bedrooms: 4
- Total Baths: 4
- Full Baths: 3
- 1/2 Baths: 1
- Garage / Parking Spaces: 3
- Days On Market: 175
- Additional Information
- County: MEDINA
- City: Castroville
- Zipcode: 78009
- Subdivision: Potranco Ranch Medina County
- District: Medina ISD
- Elementary School: Potranco
- Middle School: Loma Alta
- High School: Medina Valley
- Provided by: eXp Realty
- Contact: Socorro Gonzalez
- (210) 269-8376

- DMCA Notice
-
DescriptionUnlimited Texas Sunsets Guaranteed! Step into this lovely stone and brick home featuring an open floor plan and elegant curb appeal on half acre lot. Inside, you'll find a neutral palette complemented by ceramic wood tile flooring throughout (no carpet in entire home!) offering easy maintenance. With three of the spacious bedrooms, each with its own bathroom. The room on the left upon entry, with three large windows, is the 4th bedroom or the flex space and can be an office, den, media room, or playroom. It will be converted to bedroom prior to closing. This home offers both comfort, flexibility and functionality. The living room's expansive windows provide ample natural light and picturesque views of the surrounding landscape and Texas Sunsets, with no back neighbors. The oversized garage offers plenty of space for three cars and additional flex space for customization. Plus, enjoy modern amenities like granite counters, energy efficiency, security features, and more. Designed for accessibility, this home includes wide doorways and other thoughtful details. Built just a few years ago, this Kindred Home won't last long. Schedule a showing today and make this serene retreat your own! Minutes from 211, HWY 90, 1604 and Lackland Airforce Base.
Payment Calculator
- Principal & Interest -
- Property Tax $
- Home Insurance $
- HOA Fees $
- Monthly -
Features
Building and Construction
- Builder Name: Kindred Homes
- Construction: Pre-Owned
- Exterior Features: Brick, Stone/Rock
- Floor: Ceramic Tile
- Foundation: Slab
- Kitchen Length: 16
- Other Structures: None
- Roof: Composition
- Source Sqft: Bldr Plans
Land Information
- Lot Description: Bluff View, County VIew
- Lot Improvements: Street Paved, Curbs, Streetlights, Fire Hydrant w/in 500', Asphalt
School Information
- Elementary School: Potranco
- High School: Medina Valley
- Middle School: Loma Alta
- School District: Medina ISD
Garage and Parking
- Garage Parking: Three Car Garage, Attached, Side Entry, Oversized
Eco-Communities
- Energy Efficiency: 16+ SEER AC, Programmable Thermostat, Double Pane Windows, Radiant Barrier
- Green Features: Low Flow Commode
- Water/Sewer: City
Utilities
- Air Conditioning: One Central
- Fireplace: Not Applicable
- Heating Fuel: Natural Gas
- Heating: Central
- Recent Rehab: No
- Window Coverings: None Remain
Amenities
- Neighborhood Amenities: Controlled Access, Jogging Trails, Bike Trails
Finance and Tax Information
- Days On Market: 159
- Home Faces: East
- Home Owners Association Fee: 150
- Home Owners Association Frequency: Annually
- Home Owners Association Mandatory: Mandatory
- Home Owners Association Name: POTRANCO RANCH HOA
- Total Tax: 12782
Other Features
- Block: 11
- Contract: Exclusive Right To Sell
- Instdir: 1604 West, past Sea World, to Potranco Road (FM 1957). Turn Right (West) on Potranco Road, 8 miles up Pontranco Rd. Potranco Ranch will be on your left.
- Interior Features: Two Living Area, Separate Dining Room, Eat-In Kitchen, Two Eating Areas, Island Kitchen, Breakfast Bar, Walk-In Pantry, Study/Library, Shop, Utility Room Inside, 1st Floor Lvl/No Steps, Open Floor Plan, Cable TV Available, High Speed Internet, All Bedrooms Downstairs, Laundry Main Level, Laundry Lower Level, Laundry Room, Walk in Closets, Attic - Pull Down Stairs
- Legal Description: POTRANCO RANCH UNIT 12 BLOCK 11 LOT 5
- Miscellaneous: Builder 10-Year Warranty
- Occupancy: Owner
- Ph To Show: 210-222-2227
- Possession: Closing/Funding
- Style: One Story
- Views: 44
Owner Information
- Owner Lrealreb: No
Similar Properties
Nearby Subdivisions
A & B Subdivision
Alsatian Oaks
Alsatian Oaks: 60ft. Lots
Boehme Ranch
Castroville
Country Village
Country Village Estates
Country Village Estates Phase
Double Gate Ranch
Enclave Of Potranco Oaks
Karm - Medina County
Legend Park
Medina River West
Megans Landing
N/a
Na
Not Appl
Oak Ridge
Paraiso
Potranco Acres
Potranco Oaks
Potranco Ranch
Potranco Ranch Medina County
Potranco West
Reserve At Potranco Oaks
Reserve Potranco Oaks
River Bluff
River Bluff Estates
The Enclave At Potranco Oaks
Venado Oaks
Ville D Alsace
Westheim Village


