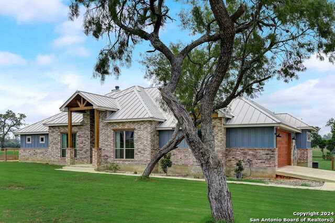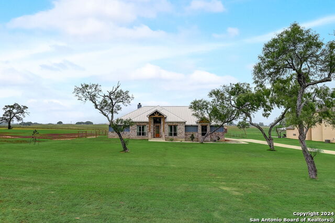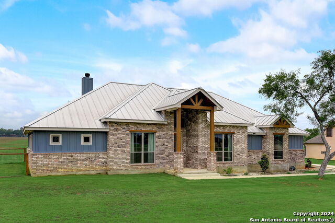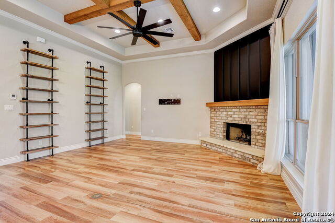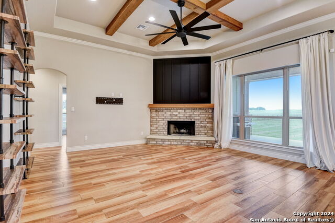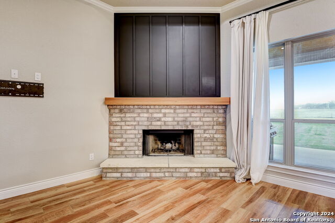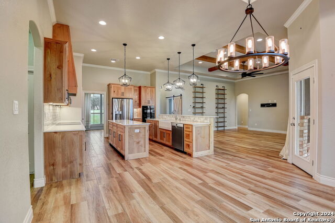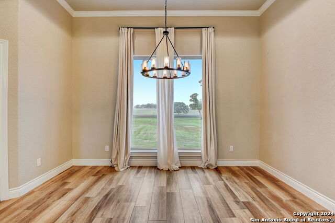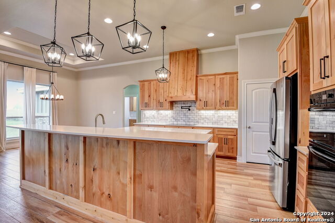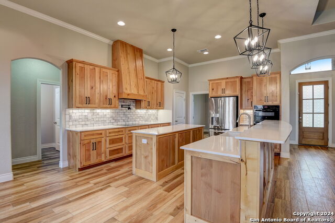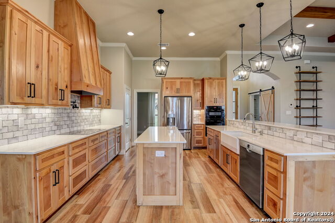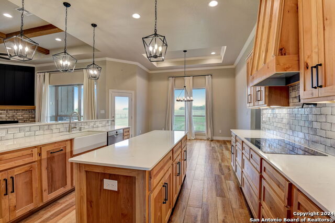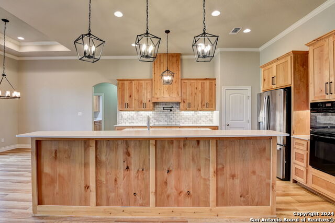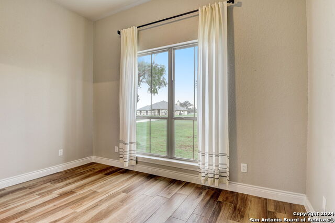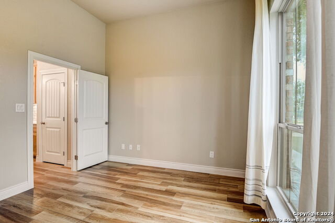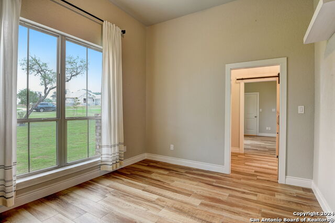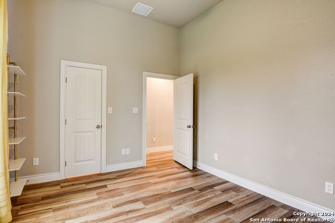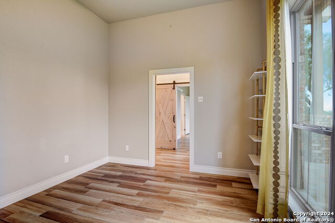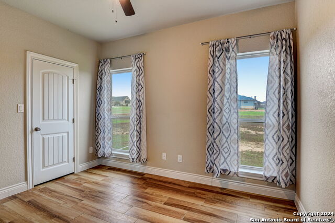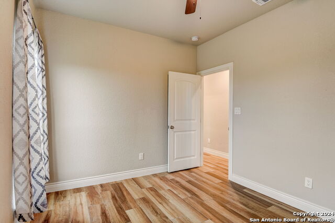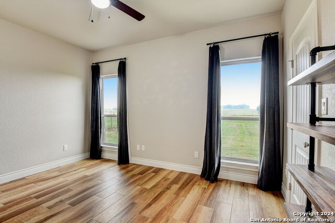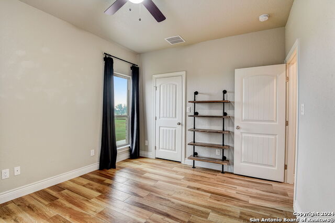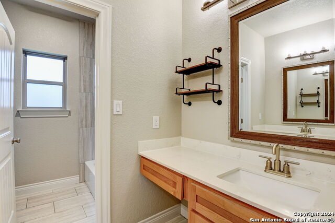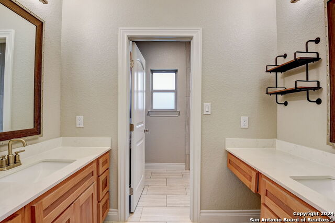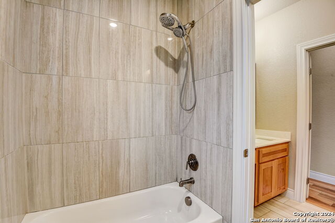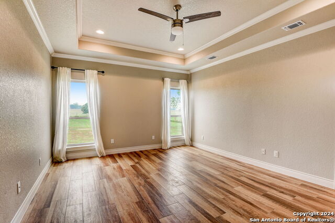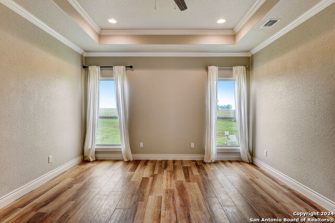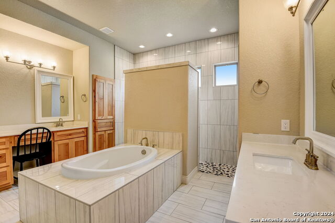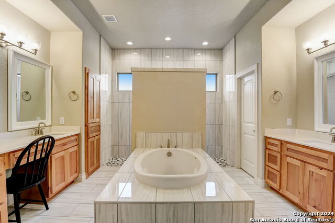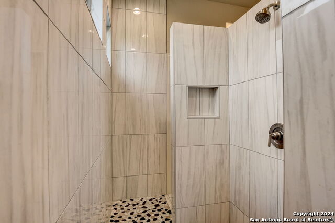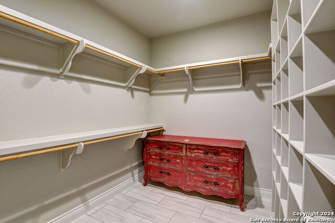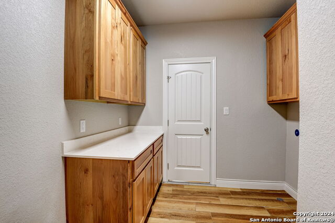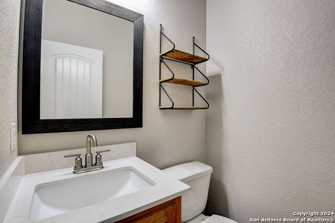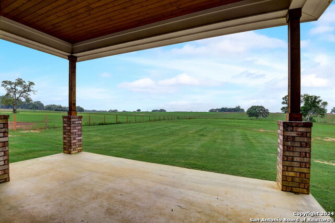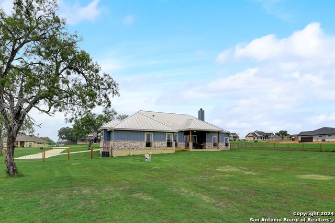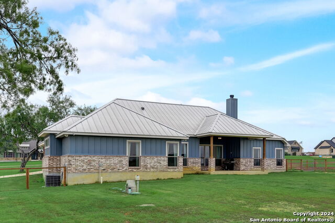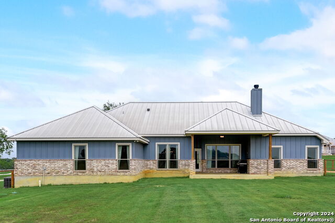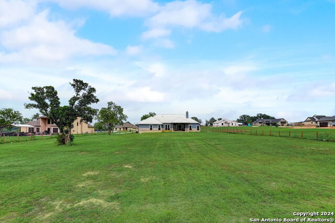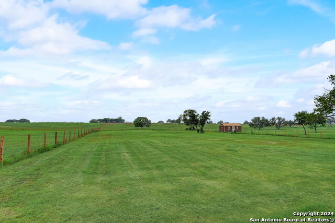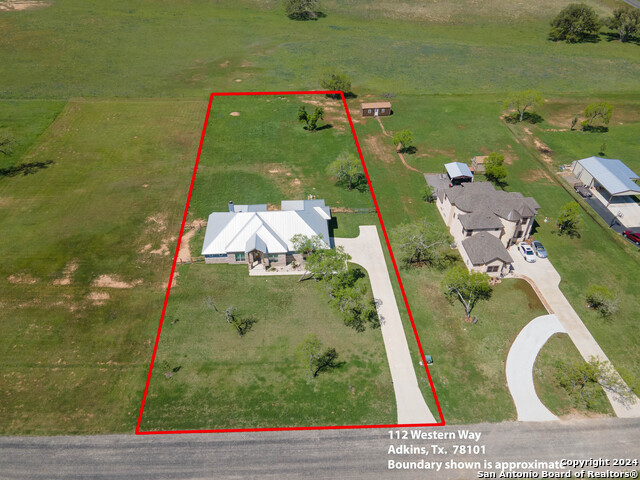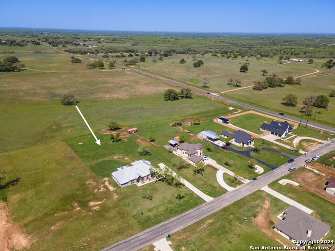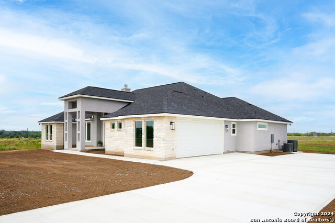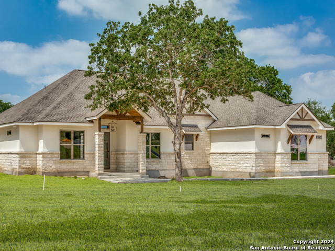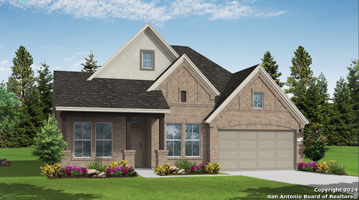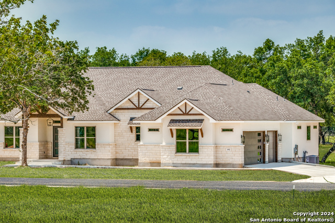112 Western Way, Adkins, TX 78101
Property Photos
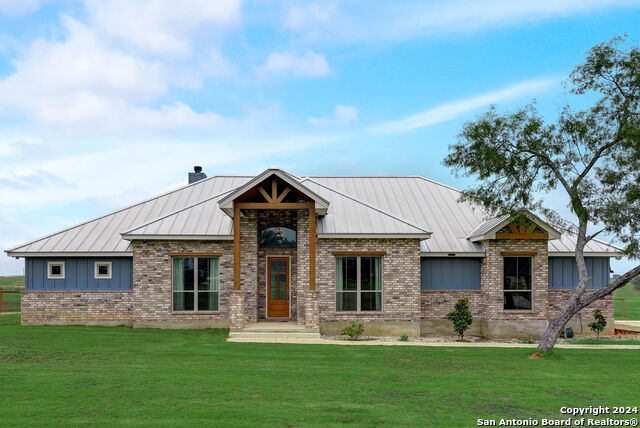
Would you like to sell your home before you purchase this one?
Priced at Only: $560,000
For more Information Call:
Address: 112 Western Way, Adkins, TX 78101
Property Location and Similar Properties
- MLS#: 1762640 ( Single Residential )
- Street Address: 112 Western Way
- Viewed: 27
- Price: $560,000
- Price sqft: $215
- Waterfront: No
- Year Built: 2021
- Bldg sqft: 2609
- Bedrooms: 4
- Total Baths: 3
- Full Baths: 2
- 1/2 Baths: 1
- Garage / Parking Spaces: 2
- Days On Market: 174
- Additional Information
- County: BEXAR
- City: Adkins
- Zipcode: 78101
- Subdivision: Western Way
- District: La Vernia Isd.
- Elementary School: La Vernia
- Middle School: La Vernia
- High School: La Vernia
- Provided by: Keller Williams Heritage
- Contact: Hilary Barras
- (951) 377-0398

- DMCA Notice
-
DescriptionCheck this out!! Better than new #LaVerniaTX home on 1.16 acre! Custom 4bd/2.5ba home built in 2021 in La Vernia ISD. Huge open floorplan with cozy fireplace, eat in kitchen, formal dining room, exposed beams, upgraded light & plumbing fixtures, custom barn doors, custom cabinetry and quartz countertops throughout. Gourmet kitchen with TWO islands, cook top w/pot filler, double ovens, walk in pantry and massive amounts of storage and custom cabinet space. Spacious living room with picture windows that allow natural light to pour in and stylish fireplace for those chilly nights. Front room could be formal dining room or home office/flex space. No detail was spared in the master suite, tray ceiling, crown molding, huge spa style bathroom with soaking tub and a GIANT walk thru shower and TWO walk in closets. Nice level lot that offers privacy and country views. Covered patio, sprinkler system, fenced backyard, metal roof and so much more. This is a must see! Call today for more info!
Payment Calculator
- Principal & Interest -
- Property Tax $
- Home Insurance $
- HOA Fees $
- Monthly -
Features
Building and Construction
- Builder Name: Built on Integrity Custom
- Construction: Pre-Owned
- Exterior Features: Brick, Siding
- Floor: Ceramic Tile
- Foundation: Slab
- Kitchen Length: 16
- Roof: Metal
- Source Sqft: Appsl Dist
Land Information
- Lot Description: Cul-de-Sac/Dead End, County VIew, 1 - 2 Acres, Level
School Information
- Elementary School: La Vernia
- High School: La Vernia
- Middle School: La Vernia
- School District: La Vernia Isd.
Garage and Parking
- Garage Parking: Two Car Garage, Attached
Eco-Communities
- Water/Sewer: Water System, Septic, Aerobic Septic
Utilities
- Air Conditioning: One Central
- Fireplace: One, Living Room
- Heating Fuel: Electric
- Heating: Central
- Utility Supplier Elec: GVEC
- Utility Supplier Grbge: Buyers Choic
- Utility Supplier Sewer: Septic
- Utility Supplier Water: SS Water
- Window Coverings: All Remain
Amenities
- Neighborhood Amenities: None
Finance and Tax Information
- Days On Market: 172
- Home Owners Association Fee: 375
- Home Owners Association Frequency: Annually
- Home Owners Association Mandatory: Mandatory
- Home Owners Association Name: WESTERN WAY HOA
Rental Information
- Currently Being Leased: No
Other Features
- Contract: Exclusive Right To Sell
- Instdir: 1604 to FM 3432 (towards La Vernia), turn right on Western Way
- Interior Features: One Living Area, Separate Dining Room, Eat-In Kitchen, Two Eating Areas, Island Kitchen, Walk-In Pantry, Study/Library, Utility Area in Garage, 1st Floor Lvl/No Steps, High Ceilings, Open Floor Plan, Pull Down Storage, High Speed Internet, Laundry Room, Walk in Closets
- Legal Description: WESTERN WAY, LOT 4, ACRES 1.16
- Miscellaneous: No City Tax, School Bus
- Occupancy: Owner
- Ph To Show: 210-222-2227
- Possession: Closing/Funding
- Style: One Story, Texas Hill Country
- Views: 27
Owner Information
- Owner Lrealreb: No
Similar Properties
Nearby Subdivisions
Adkins Area
Adkins Area Ec
City View Estates
Country Acres
Country Place
East Central Area
East Terrace Homes
Eastview Terrace
Eden Crossing
Eden Crossing / Wilson
Home Place
Lone Oak Estates
N/a
North East Central
North East Centralec
Parker Place
St Hedwig Ac
Western Way
Whispering Oaks
Wood Valley Acre


