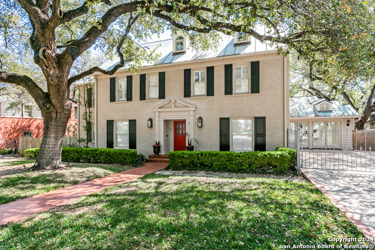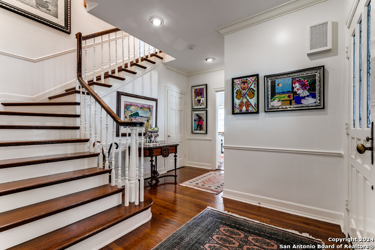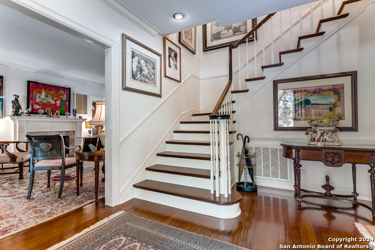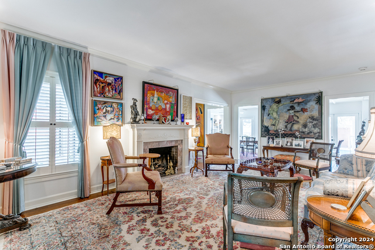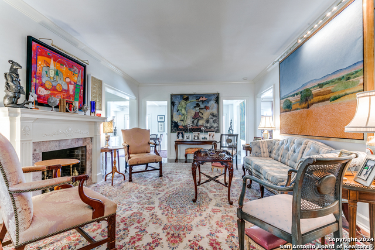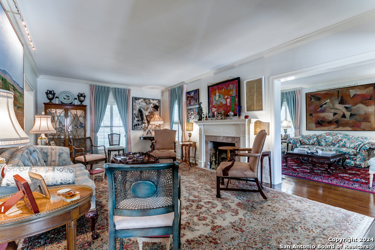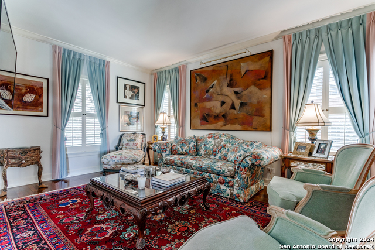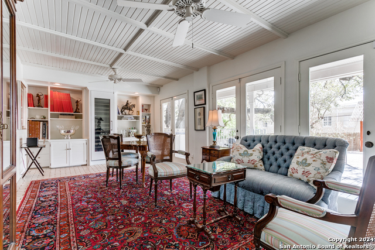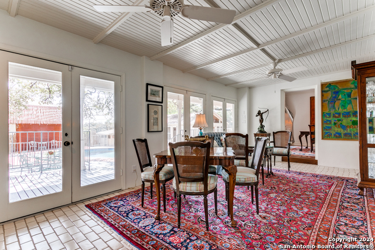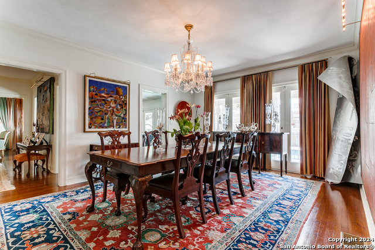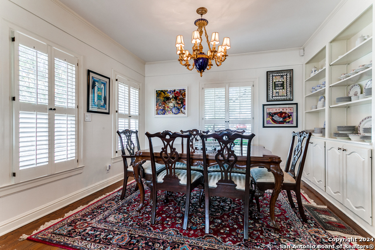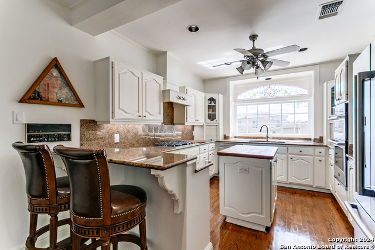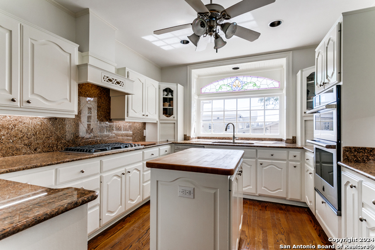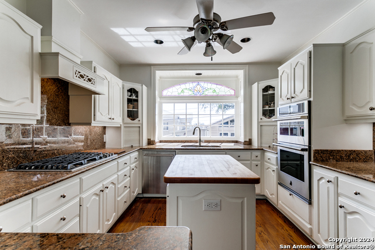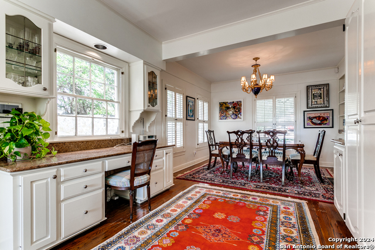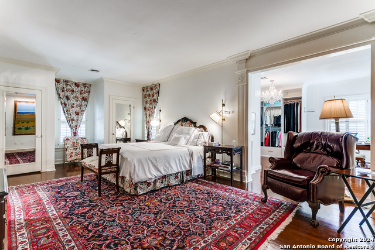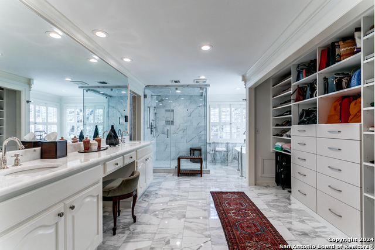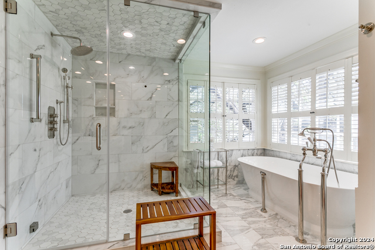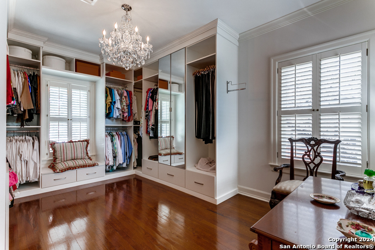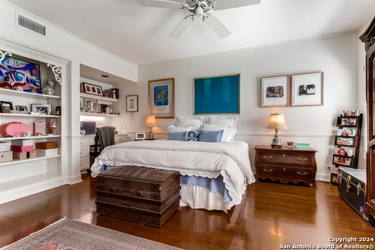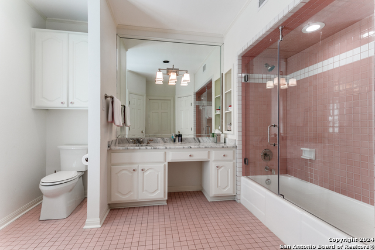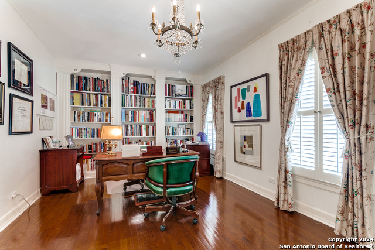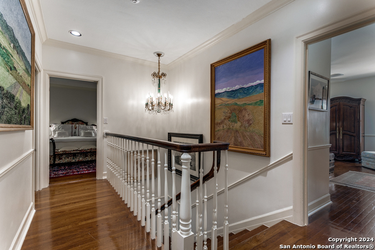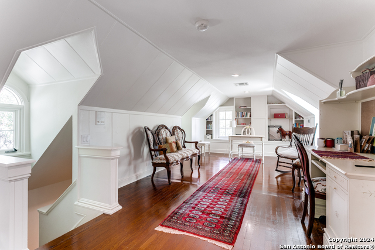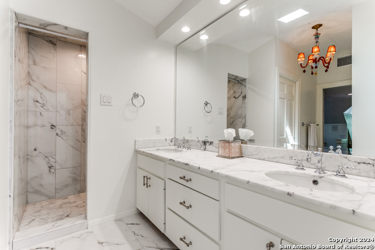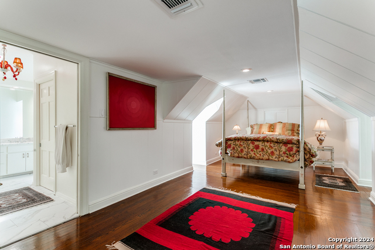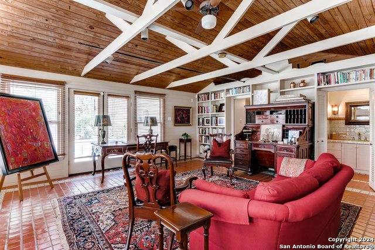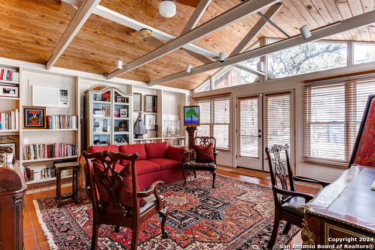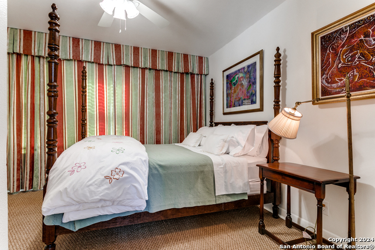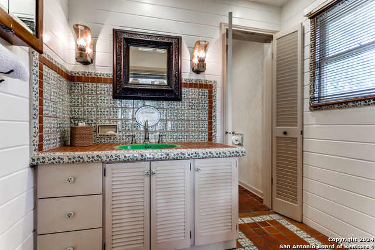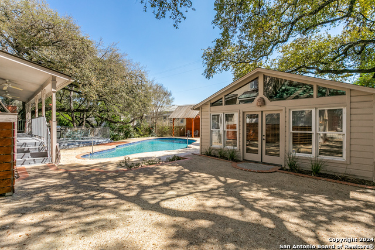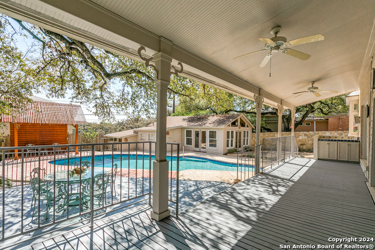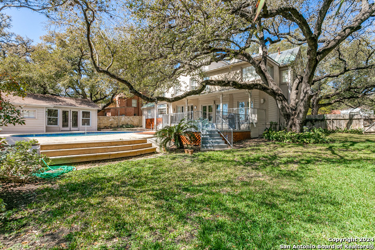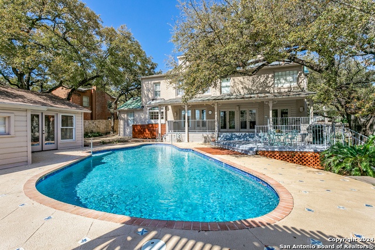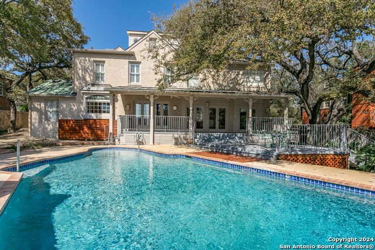254 Summit Ave E, San Antonio, TX 78212
Property Photos
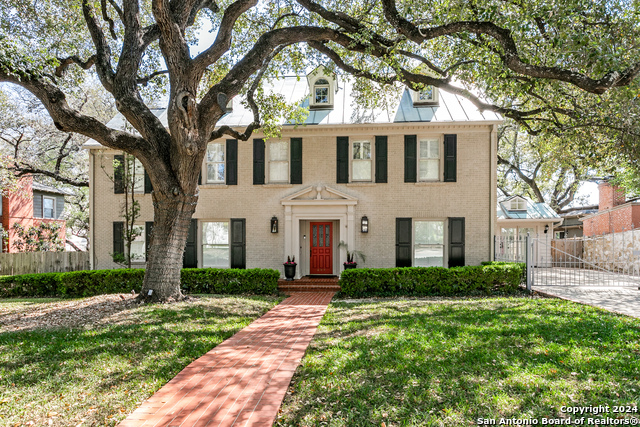
Would you like to sell your home before you purchase this one?
Priced at Only: $1,700,000
For more Information Call:
Address: 254 Summit Ave E, San Antonio, TX 78212
Property Location and Similar Properties
- MLS#: 1764194 ( Single Residential )
- Street Address: 254 Summit Ave E
- Viewed: 89
- Price: $1,700,000
- Price sqft: $360
- Waterfront: No
- Year Built: 1948
- Bldg sqft: 4718
- Bedrooms: 4
- Total Baths: 5
- Full Baths: 4
- 1/2 Baths: 1
- Garage / Parking Spaces: 1
- Days On Market: 260
- Additional Information
- County: BEXAR
- City: San Antonio
- Zipcode: 78212
- Subdivision: Monte Vista
- District: San Antonio I.S.D.
- Elementary School: Cotton
- Middle School: Mark Twain
- High School: Edison
- Provided by: Phyllis Browning Company
- Contact: Judy Barnes
- (210) 273-7792

- DMCA Notice
-
DescriptionWelcome to a stunning Monte Vista residence that seamlessly blends elegance with modern updates. This majestic 3 story home offers 4 bedrooms, 4 bathrooms, and 1 half bath, providing luxurious living spaces across multiple levels. The primary bedroom is a true retreat, boasting a dressing room and a beautifully updated bathroom, creating a private sanctuary for relaxation. The brightly lit kitchen is a chef's delight, featuring updated appliances including a gas cooktop with five burners, sleek hard surface counters, and an abundance of custom built cabinetry for all your storage needs. Whether hosting a dinner party or enjoying a quiet meal, this kitchen offers functionality and charm. Step outside to discover a refreshing pool and a large casita with a beamed ceiling, featuring a bedroom and full bathroom. Perfect for guests or additional living space, the casita adds versatility to the property. Situated on a spacious lot adorned with mature trees, this home offers tranquility and privacy in the heart of Monte Vista. Its prime location provides easy access to nearby restaurants and shopping destinations, ensuring the convenience and enjoyment of the vibrant neighborhood. Experience the epitome of refined living in this elegant and updated Monte Vista home. Schedule your showing today and envision the luxurious lifestyle awaiting you.
Payment Calculator
- Principal & Interest -
- Property Tax $
- Home Insurance $
- HOA Fees $
- Monthly -
Features
Building and Construction
- Apprx Age: 76
- Builder Name: UNKNOWN
- Construction: Pre-Owned
- Exterior Features: Brick, 4 Sides Masonry
- Floor: Ceramic Tile, Wood
- Kitchen Length: 15
- Roof: Composition, Metal
- Source Sqft: Appraiser
Land Information
- Lot Description: 1/4 - 1/2 Acre
- Lot Improvements: Street Paved, Curbs, Street Gutters, Sidewalks, Streetlights
School Information
- Elementary School: Cotton
- High School: Edison
- Middle School: Mark Twain
- School District: San Antonio I.S.D.
Garage and Parking
- Garage Parking: None/Not Applicable
Eco-Communities
- Energy Efficiency: Programmable Thermostat, Double Pane Windows
- Water/Sewer: Water System, City
Utilities
- Air Conditioning: Three+ Central
- Fireplace: One
- Heating Fuel: Natural Gas
- Heating: Central, 3+ Units
- Num Of Stories: 3+
- Recent Rehab: No
- Utility Supplier Elec: CPS
- Utility Supplier Gas: CPS
- Utility Supplier Grbge: CITY
- Utility Supplier Sewer: SAWS
- Utility Supplier Water: SAWS
- Window Coverings: Some Remain
Amenities
- Neighborhood Amenities: None
Finance and Tax Information
- Days On Market: 248
- Home Owners Association Mandatory: None
- Total Tax: 27605
Rental Information
- Currently Being Leased: No
Other Features
- Contract: Exclusive Right To Sell
- Instdir: Between McCullough & Shook
- Interior Features: Three Living Area, Separate Dining Room, Eat-In Kitchen, Two Eating Areas, Breakfast Bar, Utility Room Inside, All Bedrooms Upstairs, Laundry Main Level
- Legal Description: NCB 6885 BLK LOT 6, 7 & W 22.92 FT OF 8
- Occupancy: Owner
- Ph To Show: 210-273-7792
- Possession: Closing/Funding
- Style: 3 or More, Historic/Older
- Views: 89
Owner Information
- Owner Lrealreb: No
Nearby Subdivisions
Alta Vista
Beacon Hill
Brkhaven/starlit/grn Meadow
Evergreen Village
Five Oaks
Five Points
I35 So. To E. Houston (sa)
Kenwood
Los Angeles Heights
Monte Vista
Monte Vista Historic
Northmoor
Olmos Park
Olmos Park Area 1 Ah/sa
Olmos Park Terrace
Olmos Park Terrace Historic
Olmos Pk Terr Historic
Olmos Place
Olmos/san Pedro Place Sa
River Road
San Pedro Place
Starlit Hills
Tobin Hill
Tobin Hill North


