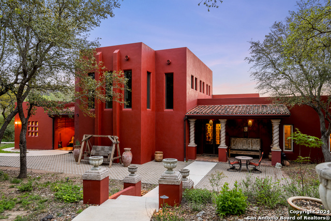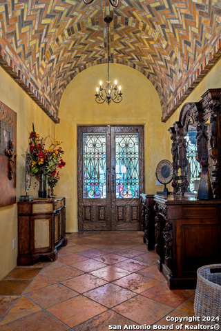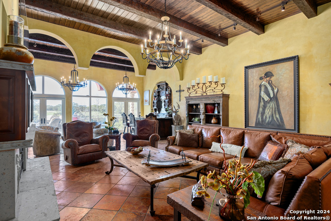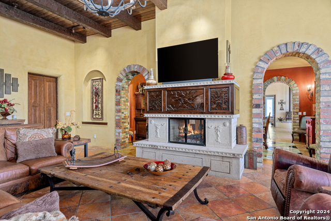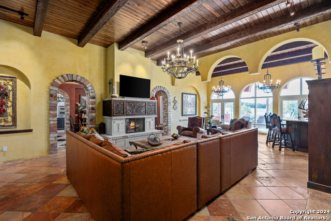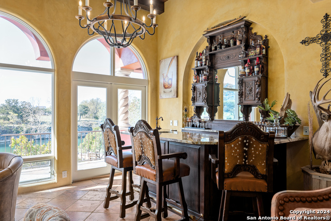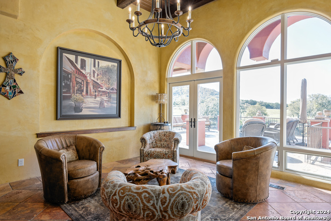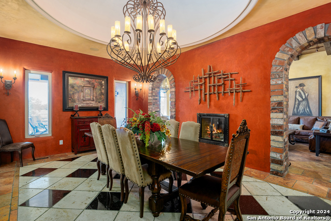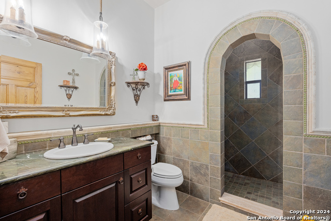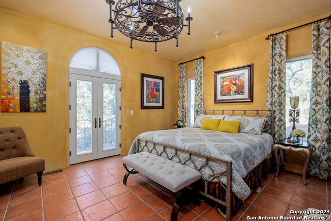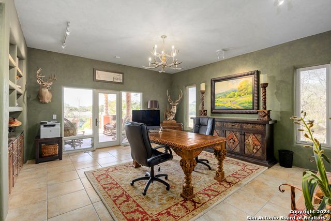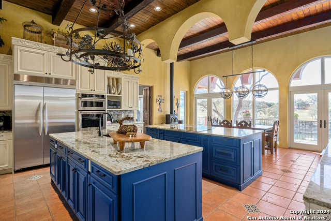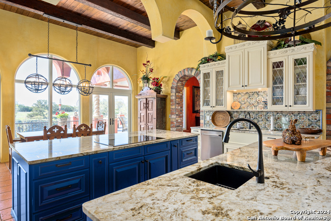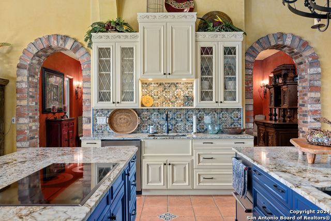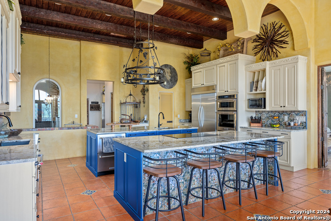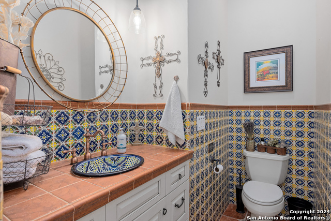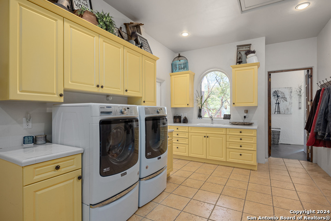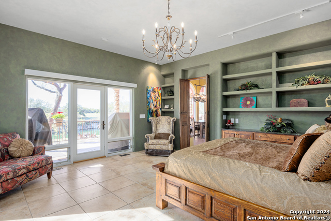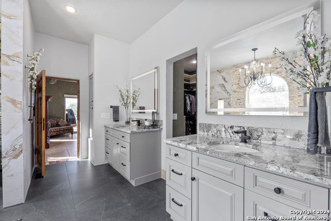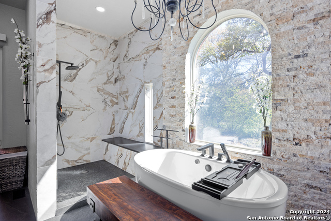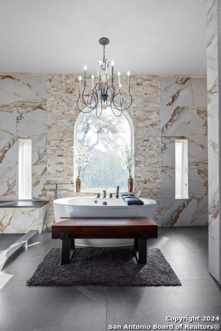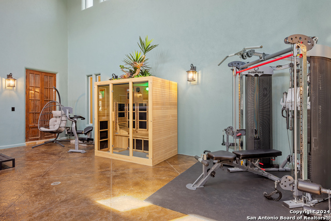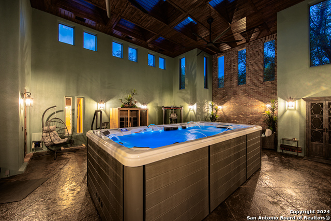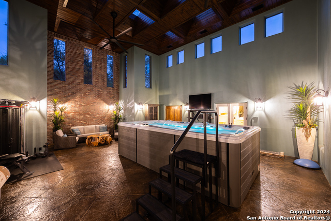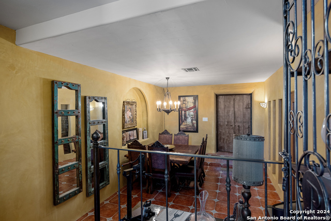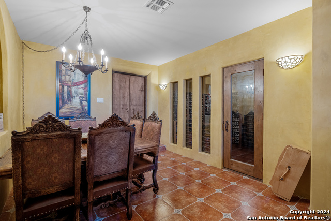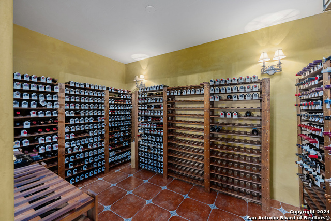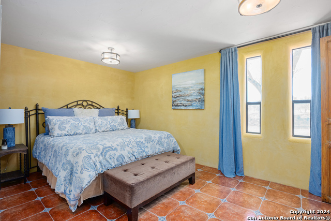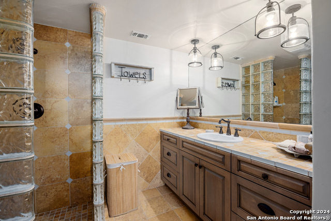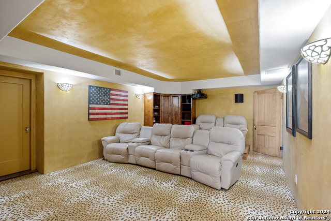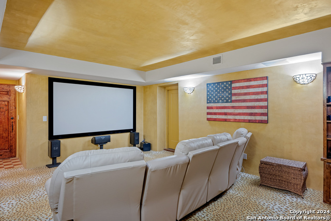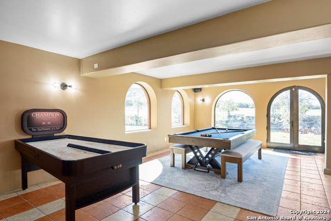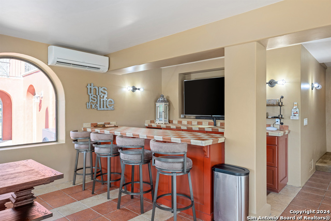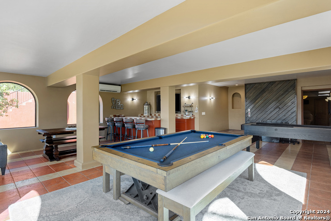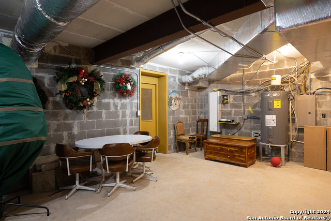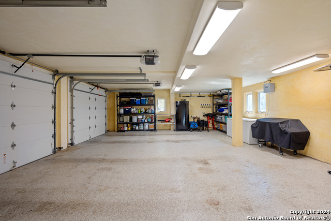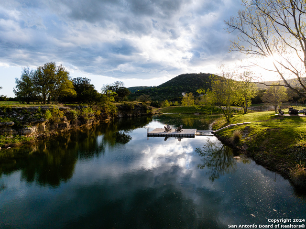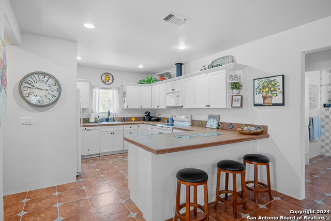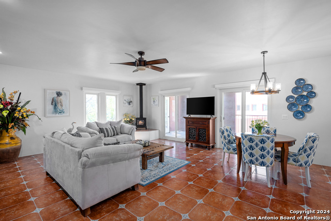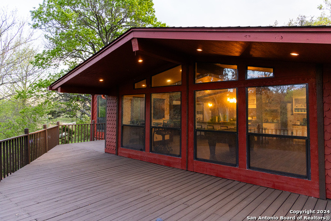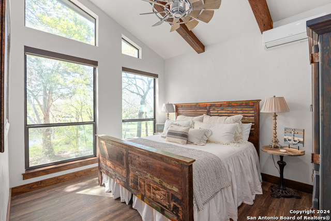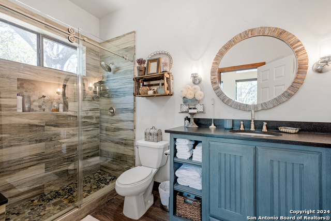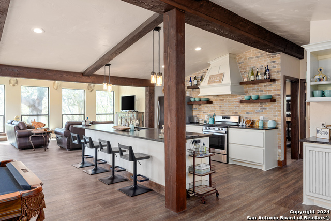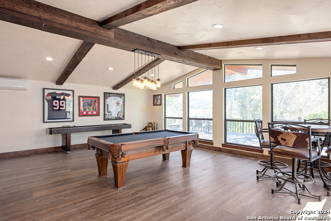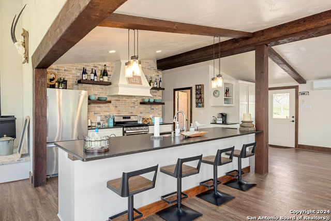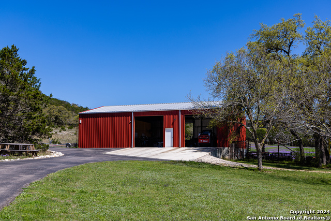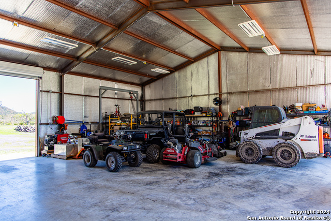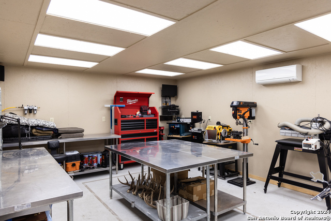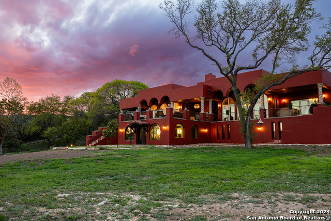4198 Bear Springs Rd, Pipe Creek, TX 78063
Property Photos
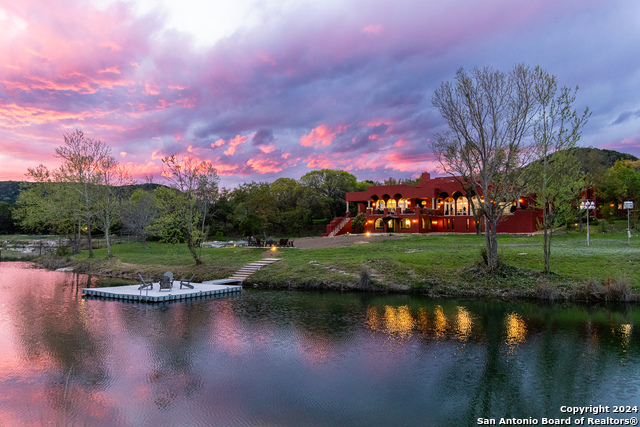
Would you like to sell your home before you purchase this one?
Priced at Only: $7,100,000
For more Information Call:
Address: 4198 Bear Springs Rd, Pipe Creek, TX 78063
Property Location and Similar Properties
- MLS#: 1767197 ( Farm Ranch )
- Street Address: 4198 Bear Springs Rd
- Viewed: 18
- Price: $7,100,000
- Price sqft: $543
- Waterfront: No
- Year Built: 2014
- Bldg sqft: 13067
- Bedrooms: 10
- Total Baths: 8
- Full Baths: 6
- 1/2 Baths: 2
- Days On Market: 249
- Additional Information
- County: BANDERA
- City: Pipe Creek
- Zipcode: 78063
- District: Bandera Isd
- Elementary School: Bandera
- Middle School: Bandera
- High School: Bandera
- Provided by: JVL Real Estate
- Contact: Jerrett Lamb
- (830) 815-1000

- DMCA Notice
-
Description**Luxury Defined: An Oasis of Comfort and Tranquility in the Heart of the Texas Hill Country** Nestled amidst the pristine beauty of Pipe Creek, Texas, 4198 Bear Springs Road presents an extraordinary estate where luxury and serenity intertwine. This sprawling compound encompasses an opulent 9,842 square foot main home, a 1,850 square foot guest home, a 1,375 square foot garage apartment, and a one bedroom guest casita, all harmoniously situated on a approximately 114 acres. The property also features
Payment Calculator
- Principal & Interest -
- Property Tax $
- Home Insurance $
- HOA Fees $
- Monthly -
Features
Building and Construction
- Apprx Age: 10
- Exterior Features: 4 Sides Masonry, Wood, Stucco, Siding, Masonry/Steel
- Kitchen Length: 30
- Other Structures: Guest House
- Source Sqft: Appsl Dist
- Terrain: Level, Gentle/Slope, Rolling, Hilly
- Type Of Construction: Block, Stucco, Metal, Other
Land Information
- Lot Improvements: Street Paved, Asphalt, County Road, Other
- Total Acres: 114
School Information
- Elementary School: Bandera
- High School: Bandera
- Middle School: Bandera
- School District: Bandera Isd
- School Tax: 14653
Eco-Communities
- Energy Efficiency: Tankless Water Heater, 16+ SEER AC, Programmable Thermostat, 12"+ Attic Insulation, Double Pane Windows, Variable Speed HVAC, Energy Star Appliances, Radiant Barrier, Low E Windows, Dehumidifier, 90% Efficient Furnace, High Efficiency Water Heater, Ceiling Fans
- Green Certifications: HERS 0-85, Energy Star Certified, LEED Platinum
- Green Features: Geo-Thermal HVAC, Drought Tolerant Plants, Low Flow Commode, Low Flow Fixture, Rain/Freeze Sensors, Rain Water Catchment, Enhanced Air Filtration
- Irrigation Wells: None
- Mineral Owned By Seller: 100
- Mineral Rights: All Conveyed, Executory Rights/Con, Unknown
- Minerals To Convey: 100
- Shallow Water: 2+ Wells
- Water: Wet Weather Creek, Flowing Creek, Large Tanks, Water Access
- Water/Sewer: Private Well, Septic, Water Storage, Other
Utilities
- Recent Rehab: Yes
- Sewer: Septic
- Utilities Available: Electricity, Telephone, High Speed Internet, Other
- Utilities On Site: Electricity, Butane/Propane, Water, Telephone, Other
- Utility Supplier Elec: BEC
- Utility Supplier Gas: Propane
- Utility Supplier Grbge: Private
- Utility Supplier Sewer: Septic
- Utility Supplier Water: Well
Amenities
- Amenities: Additional Structures, Barn, Detached Quarters, Storage Building, Sprinkler System, Exterior Lighting, Security System, Cabana, Fenced, Cross Fenced, Creek, Garage, House
Finance and Tax Information
- Available W Lease: No
- Days On Market: 237
- Homestead: Yes
- Other Tax: 189
- Other: Yes
- Rollback Taxes: No
- Total Tax: 26756
Other Features
- Accessibility: 2+ Access Exits, Int Door Opening 32, Ext Door Opening 36, 36 inch or more wide halls, Doors w/Lever Handles, Entry Slope less than 1 foot, Flooring Modifications, Kitchen Modifications, Other Main Level Modifications, Level Drive, First Floor Bath, First Floor Bedroom, Wheelchair Accessible, Wheelchair Adaptable, Other
- Agricultural: Yes
- Contract: Exclusive Right To Sell
- Description: Pasture, Waterfront, Wooded, Heavily Wooded, Cleared, Ag Exempt, Hunting Permitted, Mature Trees (ext feat), Secluded, Improved Water Front, Other
- Disabled: No
- Distance Frm S A: 25-50 MI from Downtown
- Instdir: SH-16 to Bear Springs Road. Property is approximately 4-miles down paved Bear Springs Road.
- Legal Description: ABST 857 & 775 JOEL TOWNSEND SVY; G C & S F RR CO SVY 291
- Ph To Show: 210-854-5696
- Zoned: Residential, Ranch, Recreational
- Restrictions: None
- Style: Two Story, Split Level, Spanish, Ranch, Mediterranean, Texas Hill Country, Other
- Valueimpr: 5000000
- Views: 18
Owner Information
- Owner Lrealreb: No


