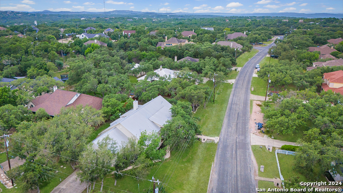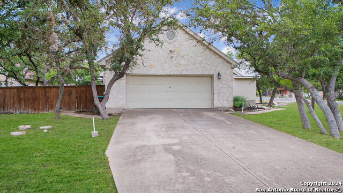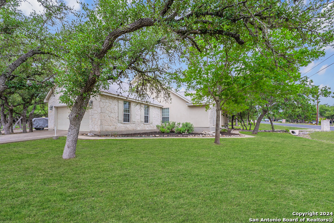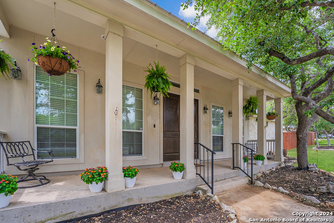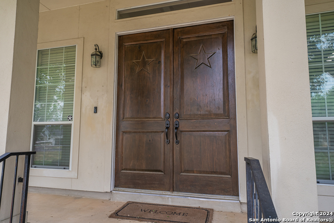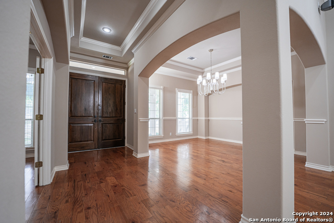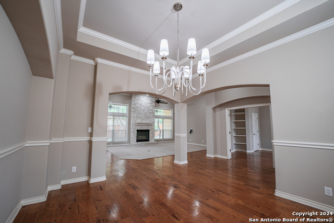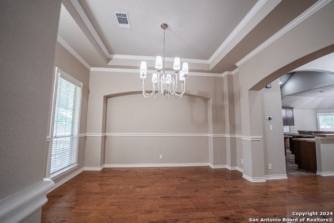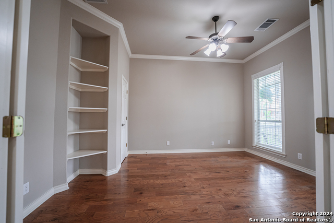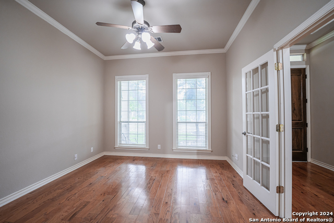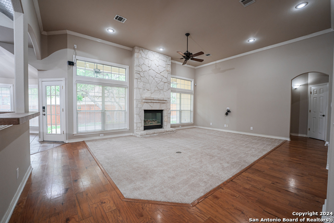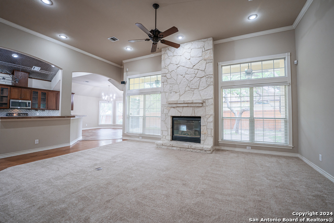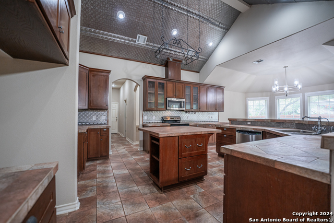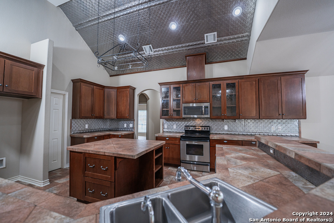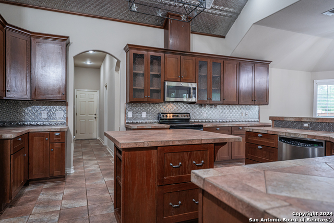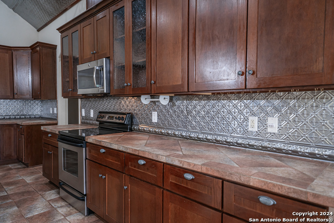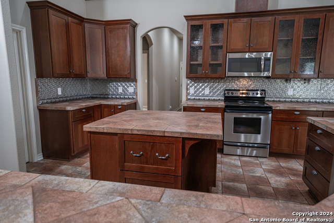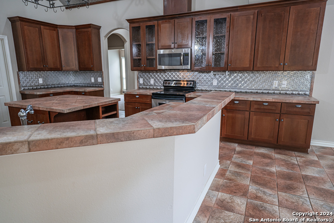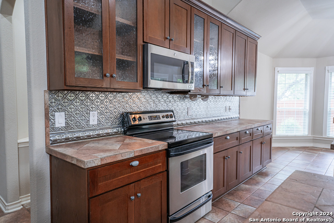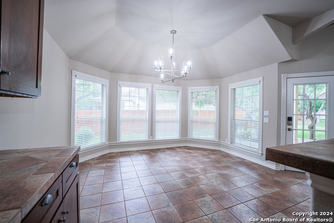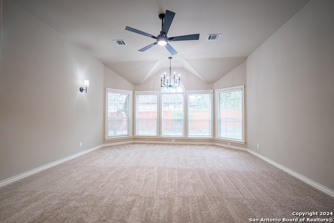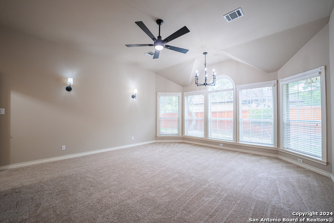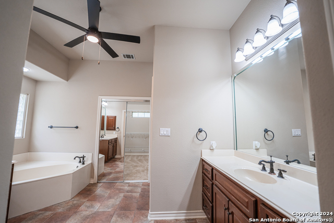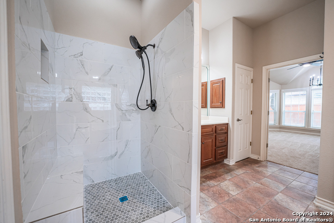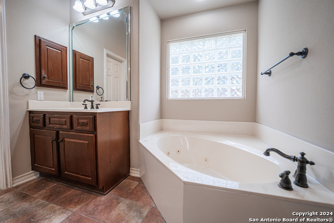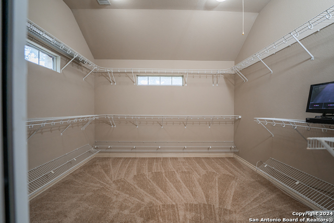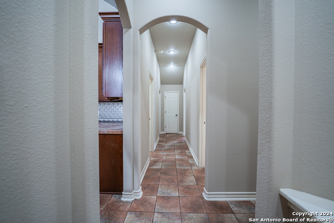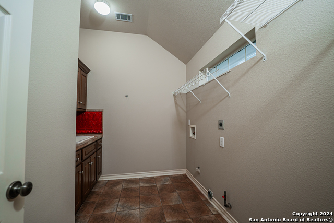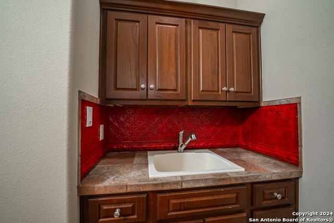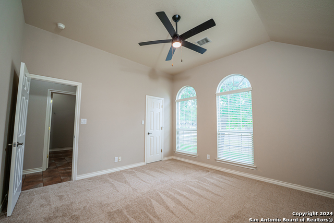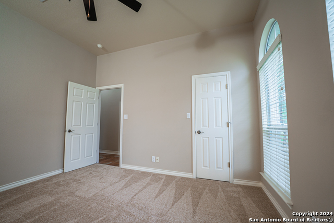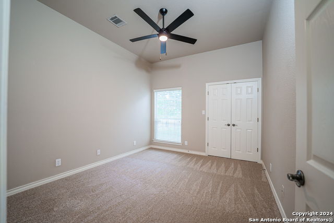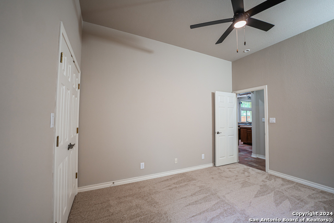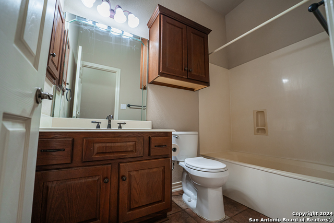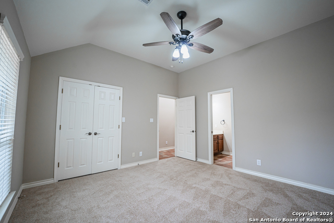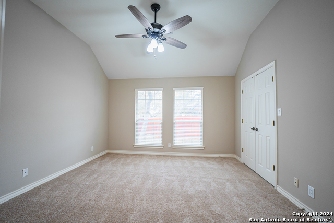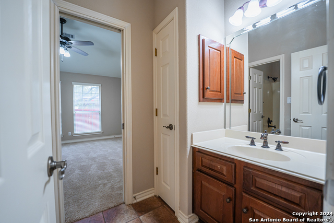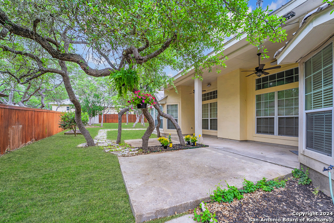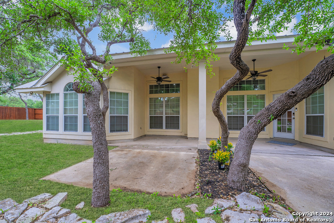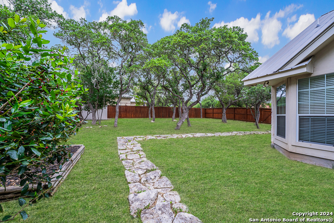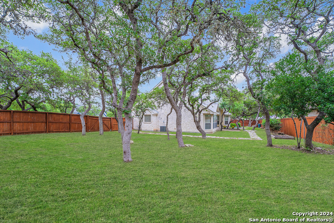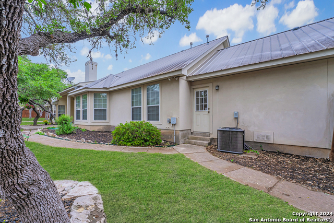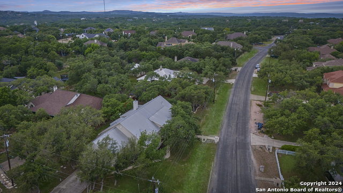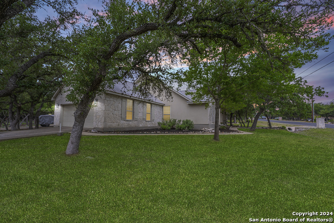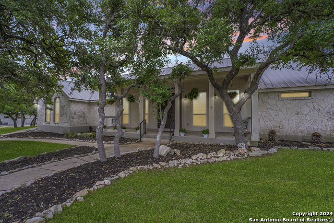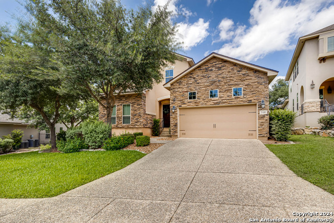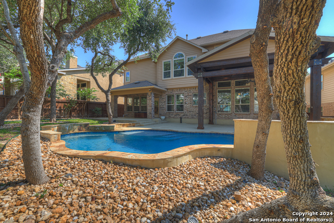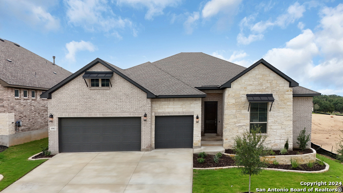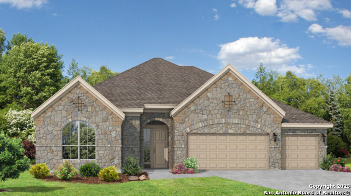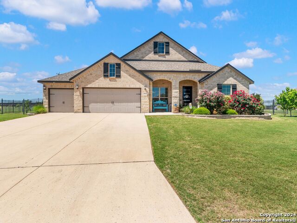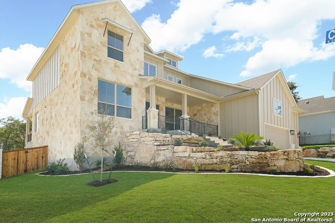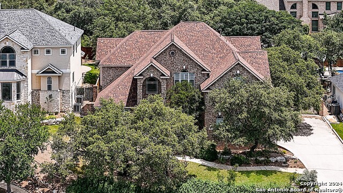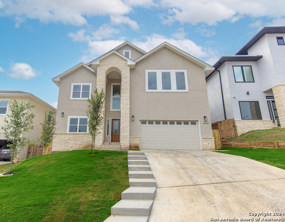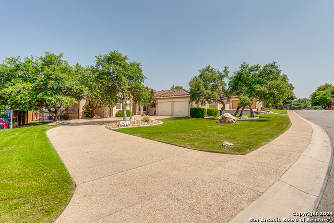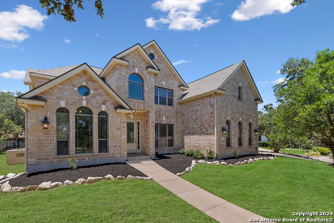306 Hornpipe Hls, San Antonio, TX 78260
Property Photos
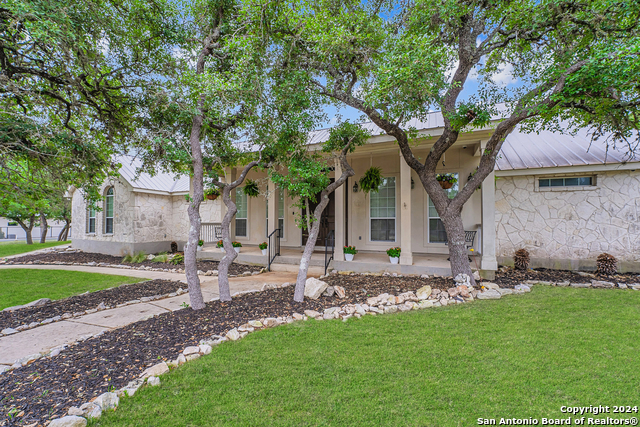
Would you like to sell your home before you purchase this one?
Priced at Only: $705,000
For more Information Call:
Address: 306 Hornpipe Hls, San Antonio, TX 78260
Property Location and Similar Properties
- MLS#: 1767981 ( Single Residential )
- Street Address: 306 Hornpipe Hls
- Viewed: 29
- Price: $705,000
- Price sqft: $229
- Waterfront: No
- Year Built: 2002
- Bldg sqft: 3075
- Bedrooms: 4
- Total Baths: 3
- Full Baths: 3
- Garage / Parking Spaces: 2
- Days On Market: 154
- Additional Information
- County: BEXAR
- City: San Antonio
- Zipcode: 78260
- Subdivision: Timberwood Park
- District: Comal
- Elementary School: Timberwood Park
- Middle School: Pieper Ranch
- High School: Pieper
- Provided by: Becker Properties, LLC
- Contact: Philip Becker
- (210) 274-2774

- DMCA Notice
-
DescriptionOPEN SUNDAY 1 4pm. This single story home is situated on a sprawling, near half acre corner lot, and boasts 3,075 square feet of living space, with 4 or 5 bedrooms and 3 full baths. The property features abundant live oak trees and crepe myrtles. As you approach the solid double front doors, adorned with Texas stars, you also notice the metal roof, video doorbell, and inviting covered front porch. The grand entry continues to impress. From hardwood floors, to neutral paint and a tray ceiling with crown molding, you'll instantly fall in love. Your eyes continue to the open concept main living spaces. Notice the large living room with its fantastic natural light and floor to ceiling stone fireplace with mantle and hearth as the main focal point in the room. The fireplace also includes gas logs and an on/off switch for ease of use. There are two dining spaces in addition to the large breakfast bar. The formal dining room boasts more hardwood floors, a brand new chandelier, tray ceiling with double crown molding, archways and architectural niches. The breakfast room, adjacent to the kitchen, is flooded with natural light and offers a coffered ceiling treatment in addition to another brand new chandelier. The entertainer's kitchen is beyond impressive. It offers a dramatic vaulted ceiling with farmhouse ceiling treatment, stainless steel appliances, a large island with storage and power, custom cabinets, ceramic tile counters and floors, a deep dual basin sink with instant hot water spout, recessed lighting, and a walk in pantry. There's also a private study with french doors, hardwood floors, built ins, a ceiling fan, more crown molding, and a closet, so it could also be a 5th bedroom or other flex space. French doors lead to the 19x16 master bedroom suite with incredible natural light, a separate sitting area with great backyard views, brand new carpet and 2" faux wood blinds. It offers a fabulous en suite 12x14 bath with dual vanities, Delta fixtures, ceramic tile, a linen closet, whirlpool corner tub and brand new luxury walk in shower with Moen Fixture, and a large sitting bench. The 10x12 master bedroom closet has plenty of space and completes the master suite. The guest wing offers 3 well appointed bedrooms all with ample closet space, brand new carpet, ceiling fans, natural light and 2" faux wood blinds. The guest bedrooms have access to 2 full baths with Delta fixtures, ceramic tile floors and tub/shower combos. The third full bath is directly connected to the 4th bedroom suite featuring a tub/shower combo and ample closet space. The utility room offers full size connections with natural gas or electric dryer hookups, auxiliary fridge space, cabinet storage, tile countertop, and deep utility sink. The privacy fenced backyard has a large covered patio with natural gas stub out for the grill, and ceiling fans with plenty of room for a pool. There are additional patios, stone walk ways, Live Oak trees galore, and a smart rear door lock. The side entry, oversized two car garage houses the Culligan water softener, and offers direct access to the backyard space. There's ample decking above the garage providing great storage. Finally the home has a 6 view exterior security camera system and Nest thermostat. There is an amazing community center that includes a 30 acre private lake, 9 hole par 3 golf course, large playground, sports courts, jogging trail, state of the art clubhouse and a fitness center. All this with an annual HOA fee of about $350. There's also a swimming pool available for a small additional annual fee. Finally, you'll have access to highly rated Comal ISD schools, and enjoy a low tax rate of just 1.896%.
Payment Calculator
- Principal & Interest -
- Property Tax $
- Home Insurance $
- HOA Fees $
- Monthly -
Features
Building and Construction
- Apprx Age: 22
- Builder Name: Character
- Construction: Pre-Owned
- Exterior Features: Stone/Rock, Stucco
- Floor: Carpeting, Ceramic Tile, Wood
- Foundation: Slab
- Kitchen Length: 17
- Roof: Metal
- Source Sqft: Appraiser
Land Information
- Lot Description: Corner
- Lot Improvements: Street Paved
School Information
- Elementary School: Timberwood Park
- High School: Pieper
- Middle School: Pieper Ranch
- School District: Comal
Garage and Parking
- Garage Parking: Two Car Garage, Attached, Side Entry, Oversized
Eco-Communities
- Water/Sewer: Water System, Septic
Utilities
- Air Conditioning: Two Central
- Fireplace: One, Living Room, Gas Logs Included, Gas
- Heating Fuel: Natural Gas
- Heating: Central
- Utility Supplier Elec: CPS
- Utility Supplier Gas: CPS
- Utility Supplier Sewer: Septic
- Utility Supplier Water: SAWS
- Window Coverings: All Remain
Amenities
- Neighborhood Amenities: Pool, Tennis, Golf Course, Clubhouse, Park/Playground, Jogging Trails, Sports Court, Bike Trails, BBQ/Grill, Basketball Court, Volleyball Court
Finance and Tax Information
- Days On Market: 148
- Home Owners Association Fee: 174.68
- Home Owners Association Frequency: Semi-Annually
- Home Owners Association Mandatory: Mandatory
- Home Owners Association Name: TIMBERWOOD PARK POA
- Total Tax: 12533
Other Features
- Block: 163
- Contract: Exclusive Right To Sell
- Instdir: Slumber Pass to Hornpipe Hills
- Interior Features: One Living Area, Separate Dining Room, Eat-In Kitchen, Two Eating Areas, Island Kitchen, Breakfast Bar, Walk-In Pantry, Study/Library, Utility Room Inside, 1st Floor Lvl/No Steps, High Ceilings, Open Floor Plan, Cable TV Available, High Speed Internet, Laundry Room
- Legal Description: CB: 4844A BLK: 163 LOT: 5 TIMBERWOOD PARK UNIT-32
- Miscellaneous: No City Tax, Virtual Tour
- Occupancy: Vacant
- Ph To Show: 210-222-2227
- Possession: Closing/Funding
- Style: One Story
- Views: 29
Owner Information
- Owner Lrealreb: No
Similar Properties
Nearby Subdivisions
Bavarian Hills
Bluffs Of Lookout Canyon
Boulders At Canyon Springs
Canyon Springs
Canyon Springs Cove
Canyon Springs/enclave At
Clementson Ranch
Deer Creek
Enclave At Canyon Springs
Estancia
Estancia Ranch
Estancia Ranch - 45
Estancia Ranch - 50
Estates At Stonegate
Hastings Ridge At Kinder Ranch
Hawleywood Sub
Heights At Stone Oak
Kinder Ranch
Lakeside At Canyon Springs
Links At Canyon Springs
Lookout Canyon
Lookout Canyon Creek
Mesa Del Norte
Northwest Crossing
Oakwood Acres
Panther Creek At Stone O
Panther Creek Ne
Prospect Creek At Kinder Ranch
Ridge At Canyon Springs
Ridge Of Silverado Hills
Royal Oaks Estates
San Miguel At Canyon Springs
Sherwood Forest
Silverado Hills
Springs Of Silverado Hills
Sterling Ridge
Stone Oak Villas
Stone Oak/the Heights/fawnway
Stonecrest
Stonecrest At Lookout Ca
Summerglen
Sunday Creek At Kinder Ranch
Terra Bella
The Bluffs At Canyon Springs
The Forest At Stone Oak
The Heights
The Heights @ Stone Oak
The Preserve At Sterling Ridge
The Preserve Of Sterling Ridge
The Reserves @ The Heights Of
The Ridge
The Ridge At Lookout Canyon
The Summit At Canyon Springs
The Summit At Sterling Ridge
The Villas At Timberwood Park
Timber Oaks North
Timberwod Park
Timberwood Park
Timberwood Park Area 4
Tivoli
Toll Brothers At Kinder Ranch
Valencia
Valencia Park Enclave
Valencia Terrace
Villas @ Canyon Springs The
Villas At Canyon Springs
Wilderness Pointe
Willis Ranch
Woodland Hills North


