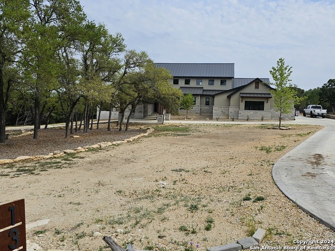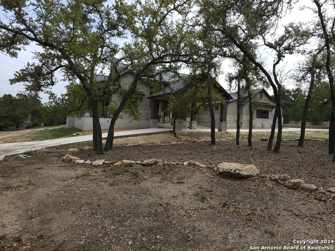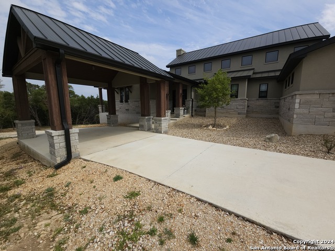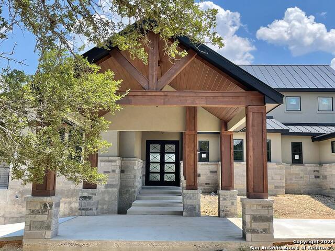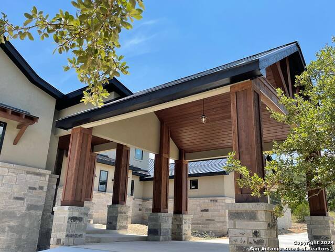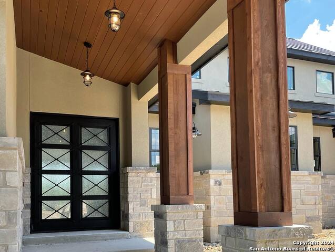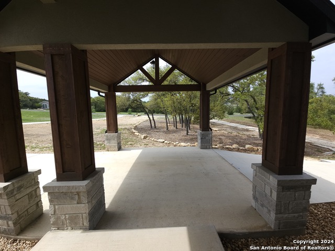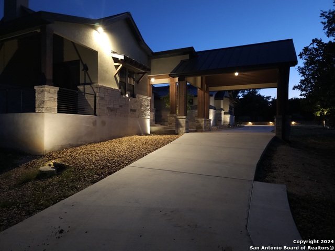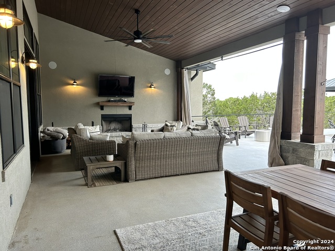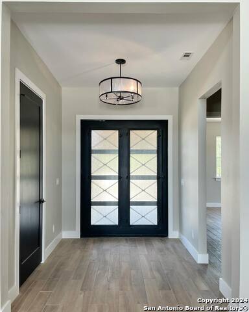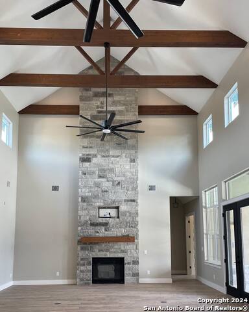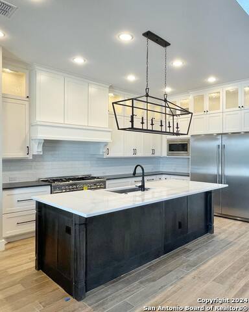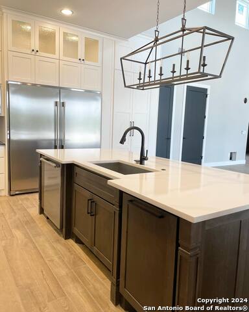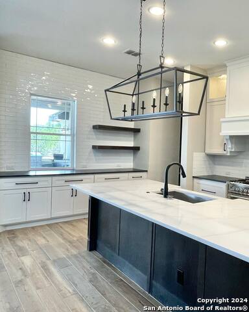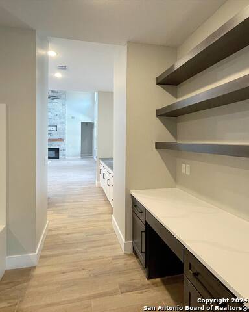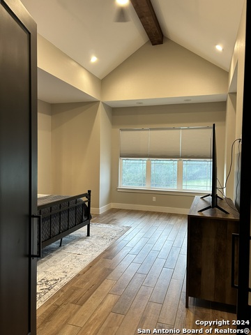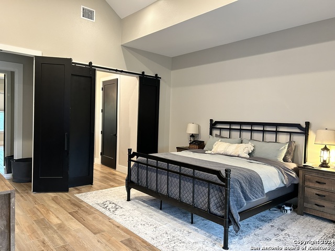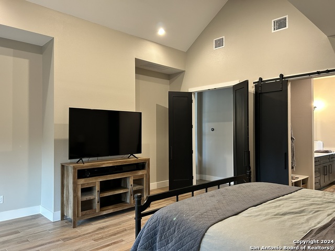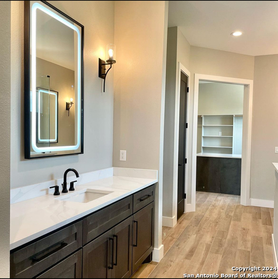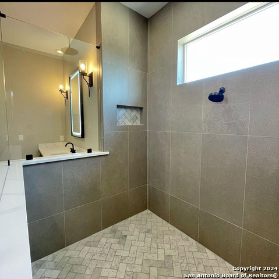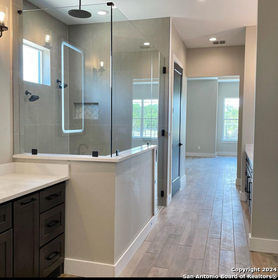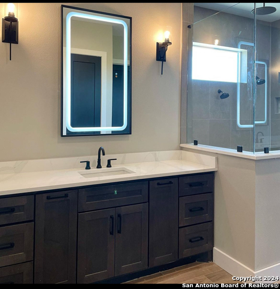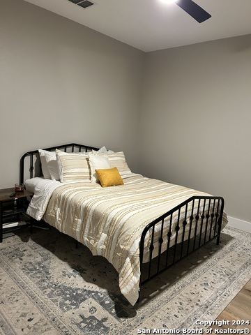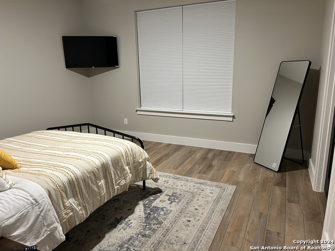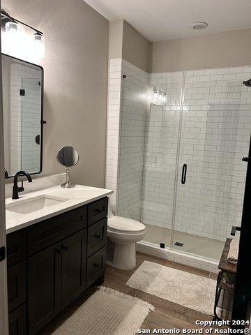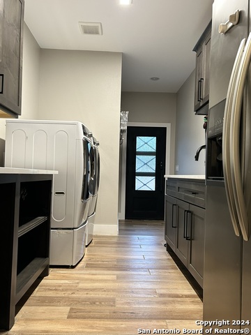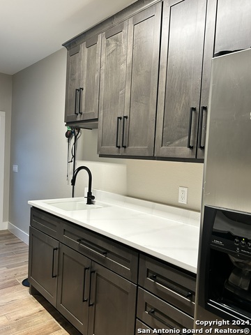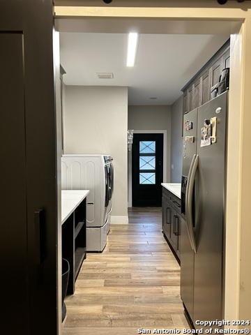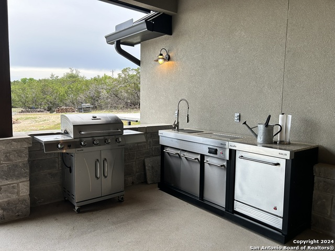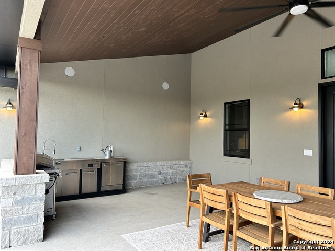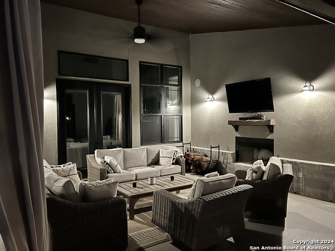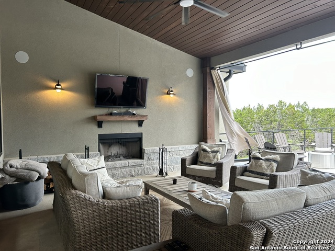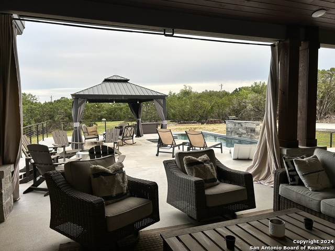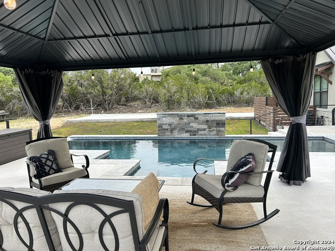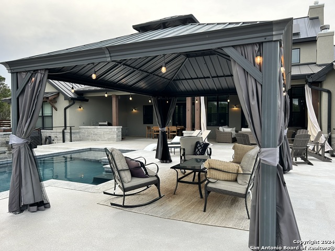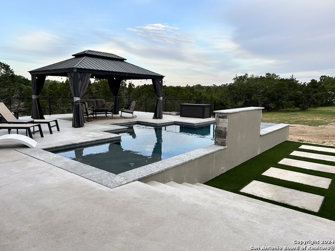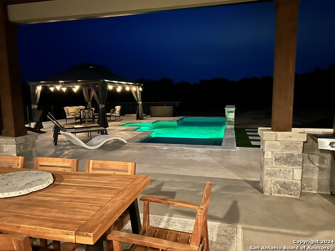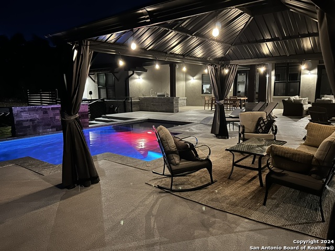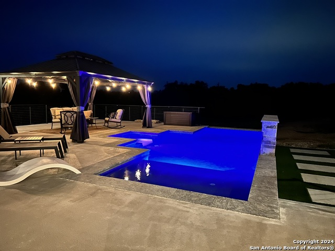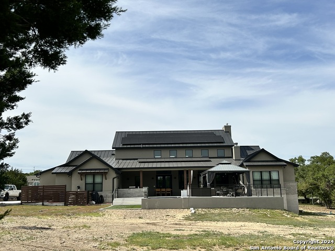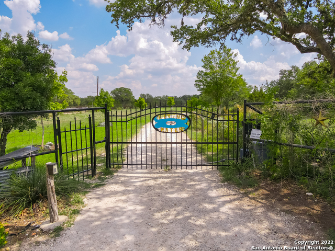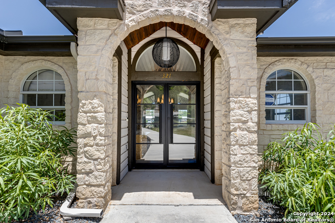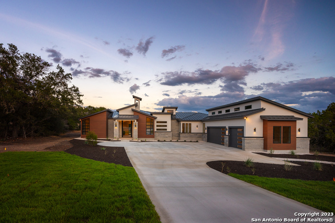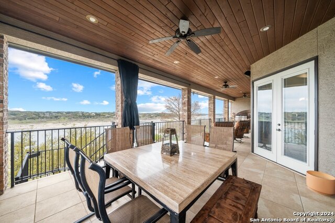1334 Ensenada Dr, Canyon Lake, TX 78133
Property Photos
Would you like to sell your home before you purchase this one?
Priced at Only: $1,359,999
For more Information Call:
Address: 1334 Ensenada Dr, Canyon Lake, TX 78133
Property Location and Similar Properties
- MLS#: 1767992 ( Single Residential )
- Street Address: 1334 Ensenada Dr
- Viewed: 71
- Price: $1,359,999
- Price sqft: $409
- Waterfront: No
- Year Built: 2021
- Bldg sqft: 3329
- Bedrooms: 4
- Total Baths: 4
- Full Baths: 4
- Garage / Parking Spaces: 4
- Days On Market: 154
- Additional Information
- County: COMAL
- City: Canyon Lake
- Zipcode: 78133
- Subdivision: Ensenada Shores At Canyon Lake
- District: Comal
- Elementary School: STARTZVILLE
- Middle School: Mountain Valley
- High School: Canyon Lake
- Provided by: Exit Superior Realty
- Contact: Randy Kling
- (210) 834-5932

- DMCA Notice
-
DescriptionWelcome to your dream home! This exquisite property offers everything you could ever desire, from its spacious layout to its state of the art features. Situated on a generous 3 acre lot, this home is a haven of luxury and comfort. Let's take a closer look at all the incredible amenities this listing has to offer. As you step inside, you'll be greeted by a grand entrance that leads you into the heart of the home. The interior boasts a stunning all stone design with gas only fireplaces, creating a warm and inviting atmosphere. The highlight of the house is the thirty foot high interior great room, complete with wooden beams running across the ceiling, adding a touch of rustic elegance. This home features three or four bedrooms, with the fourth bedroom designed to be used as an office. Each bedroom offers ample space and vaulted ceilings, ensuring that every member of the family has their own sanctuary. With four bathrooms, morning routines will be a breeze, and guests will always feel comfortable and welcomed. Equipped with modern technology, this home is a tech lover's paradise. State of the art WiFi and a built in stereo system are installed Great room, allowing you to stay connected and enjoy your favorite music, both indoors and outdoors. The home also features 2 on demand water heaters, ensuring a constant supply of hot water, and a whole house sprayed foam insulation, including the ceiling, for optimal energy efficiency. For those concerned about the quality of water, this property has you covered with a state of the art water filtration system. Say goodbye to bottled water and enjoy clean, purified water straight from the tap. Additionally, the upgraded 15 SEER air conditioning units provide efficient cooling, keeping the home comfortable year round. The attention to detail extends to the exterior of the property as well. The metal roof ensures durability and longevity, while the solar panels, take care of your energy costs. The three car garage with an extended storage area offers ample space for vehicles and additional storage needs. The exterior landscape lighting illuminates the property at night, creating a stunning ambiance, and the outdoor kitchen is perfect for entertaining guests or enjoying a barbecue on warm summer evenings. Inside the home, you'll find a custom stove, microwave, and refrigerator, all seamlessly integrated into the Portuguese style kitchen. The hidden pantry adds a touch of elegance and functionality, providing ample storage space for all your culinary needs. Additionally, for added security, there is a hidden gun safe room, offering peace of mind and protection for your valuables. In summary, this exceptional home listing offers a combination of luxury, comfort, and modern amenities. With its spacious layout, state of the art features, and stunning design, this property is truly a dream come true. Don't miss the opportunity to make this house your home and enjoy the tranquility one block off the lake...
Payment Calculator
- Principal & Interest -
- Property Tax $
- Home Insurance $
- HOA Fees $
- Monthly -
Features
Building and Construction
- Builder Name: True-Stone Homes
- Construction: Pre-Owned
- Exterior Features: Stone/Rock, Stucco
- Floor: Ceramic Tile
- Foundation: Slab
- Kitchen Length: 20
- Other Structures: RV/Boat Storage
- Roof: Metal
- Source Sqft: Appsl Dist
Land Information
- Lot Description: County VIew, 2 - 5 Acres, Level, Canyon Lake, Water Access
- Lot Improvements: Street Paved, Fire Hydrant w/in 500', Private Road
School Information
- Elementary School: STARTZVILLE
- High School: Canyon Lake
- Middle School: Mountain Valley
- School District: Comal
Garage and Parking
- Garage Parking: Four or More Car Garage, Side Entry, Oversized
Eco-Communities
- Energy Efficiency: Tankless Water Heater, 13-15 SEER AX, Programmable Thermostat, Double Pane Windows, Variable Speed HVAC, Energy Star Appliances, Foam Insulation, Ceiling Fans
- Green Features: Solar Electric System, Drought Tolerant Plants, Solar Panels
- Water/Sewer: Water System, Septic, Aerobic Septic, City
Utilities
- Air Conditioning: Two Central
- Fireplace: Two, Living Room, Wood Burning
- Heating Fuel: Electric
- Heating: Central
- Recent Rehab: No
- Utility Supplier Elec: PEC
- Utility Supplier Grbge: Best Waste
- Utility Supplier Other: GVTC- Intern
- Utility Supplier Water: CLWSC
- Window Coverings: All Remain
Amenities
- Neighborhood Amenities: Controlled Access, Waterfront Access, Pool, Clubhouse, Jogging Trails, Bike Trails, BBQ/Grill, Lake/River Park, Fishing Pier
Finance and Tax Information
- Days On Market: 153
- Home Faces: North
- Home Owners Association Fee: 1200
- Home Owners Association Frequency: Annually
- Home Owners Association Mandatory: Mandatory
- Home Owners Association Name: ENSENADA SHORES HOME OWNERS ASSOCIATION
- Total Tax: 7247.2
Rental Information
- Currently Being Leased: No
Other Features
- Accessibility: 2+ Access Exits, Int Door Opening 32"+, Ext Door Opening 36"+, 36 inch or more wide halls, Hallways 42" Wide, Doors-Pocket, Doors-Swing-In, No Carpet, No Steps Down, Level Drive, No Stairs, Stall Shower
- Block: NONE
- Contract: Exclusive Right To Sell
- Instdir: From Startzville and FM 2673 go west until you see Ensenada Dr. (Ensenada Shores) on the right-hand side turn right. Go into gate drive .75 of a mile home on right.
- Interior Features: One Living Area, Separate Dining Room, Eat-In Kitchen, Island Kitchen, Walk-In Pantry, Study/Library, Utility Room Inside, 1st Floor Lvl/No Steps, High Ceilings, Open Floor Plan, Cable TV Available, High Speed Internet, Laundry Main Level, Walk in Closets, Attic - Access only, Attic - Expandable
- Legal Desc Lot: 79
- Legal Description: ENSENADA SHORES AT CANYON LAKE 1, LOT 79
- Miscellaneous: Builder 10-Year Warranty, No City Tax, School Bus
- Occupancy: Owner
- Ph To Show: 210
- Possession: Closing/Funding
- Style: One Story, Contemporary
- Views: 71
Owner Information
- Owner Lrealreb: Yes
Similar Properties
Nearby Subdivisions
Arrowhead
Astro Hills
Blue Water Estates
Canyon Cove Estates
Canyon Lake
Canyon Lake Acres
Canyon Lake Estates
Canyon Lake Forest
Canyon Lake Forest 2
Canyon Lake Hills
Canyon Lake Hills 1
Canyon Lake Hills 5
Canyon Lake Island
Canyon Lake Shores
Canyon Lake Shores 2
Canyon Lake Village
Canyon Lake Village West
Canyon Springs
Canyon Springs Resort
Canyon Springs Resort 2
Charter Oaks
Clear Water Estate
Clear Water Estates
Cordova Bend
Cougar Ridge
Crystal Heights
Deer Meadows
Deer Run Estates
Devils Backbone Heights
Eden Ranch
El Dorado Heights
Emerald Valley
Ensenada Shores
Ensenada Shores At Canyon Lake
Erins Glen
Fairways At Canyon Lake
First Mountain
Hancock Oak Hills
Highland Terrace
Hillcrest Estates
Horseshoe Falls
Lake Ridge
Lake Ridge At Canyon Lake
Lake View
Lakeside
Lakeside Development
Las Brisas
Las Brisas At Ensenada Shores
Lazy Diamond Ranchettes
Monier Ranch
Morrwoods Ranch 4
Mount Lookout
Mountain Springs Ran
Mountain Springs Ranch
Mystic Bluffs
N/a
None
North Lake Estates
Oak Hideaway
Oak Shores Estates
Paradise On The Guadalupe
Paradise Point
Point At Rancho Del Lago
Rebecca Creek Ranches
River Pt Est
Rivers Edge
Rocky Creek Ranch
Rolling Hills
Rust Acres
Sattler Estates
Scenic Heights
Skyview Acres
Spring Mountain
St Andrews By The Woodlands
Summit North
Tamarack Shores
Tanglewood Shores
The Cedars
The Enclave @ Canyon Lake
The Oaks
Tills Terr
Tom Creek Acres
Triple Peak Ranch
Village Shores
Waterfront Park
Westhaven
Woodland Greens
Woodlands
Woodlands 21


