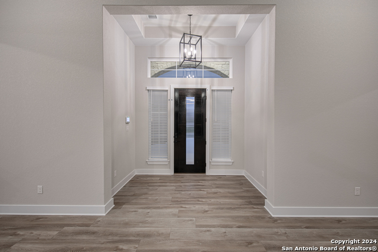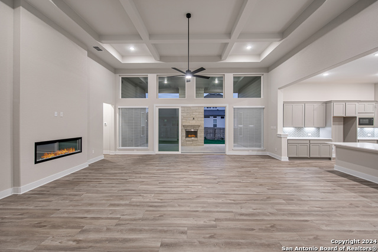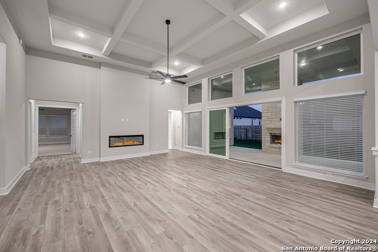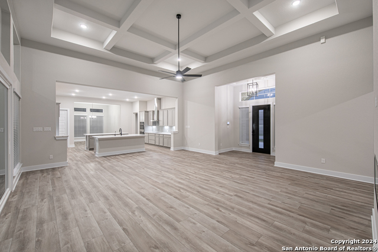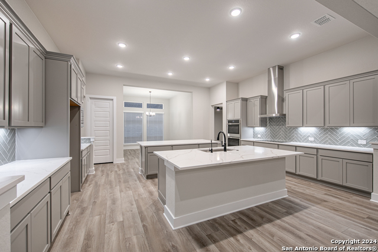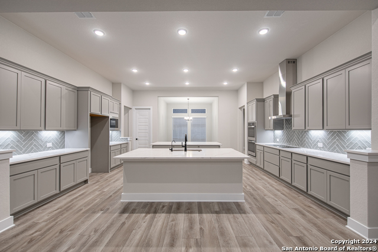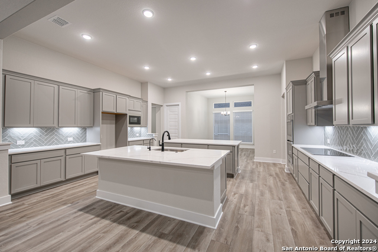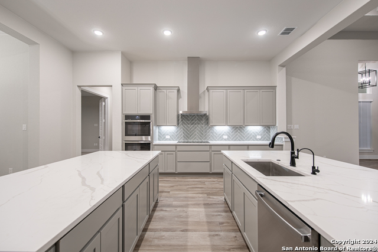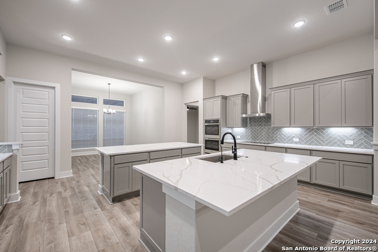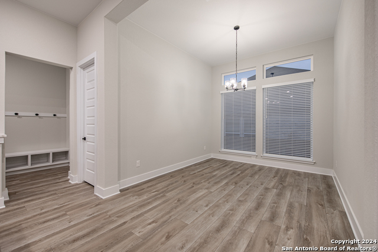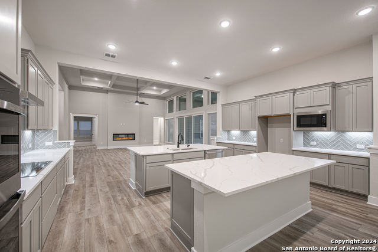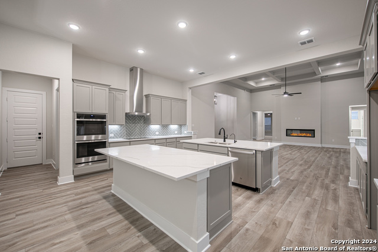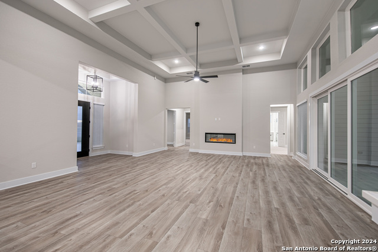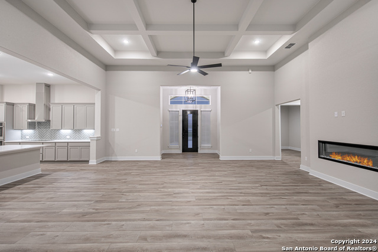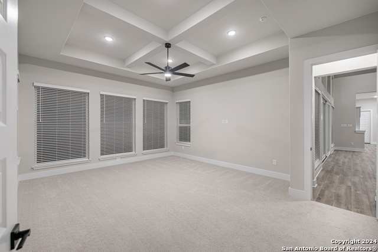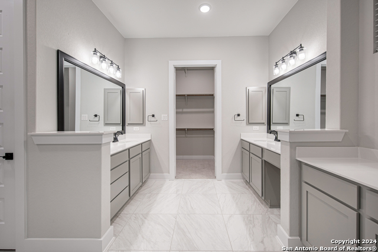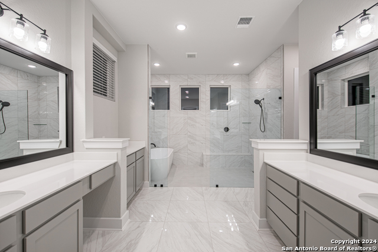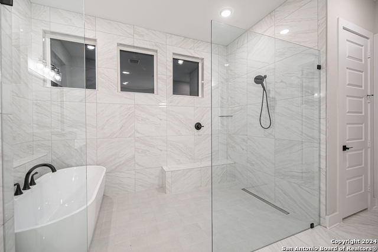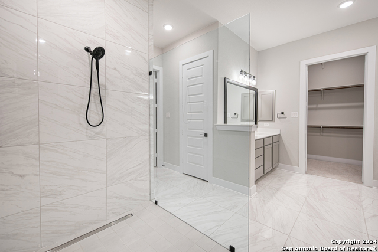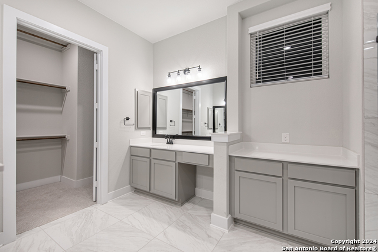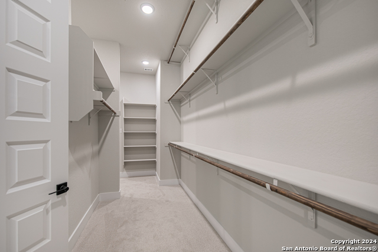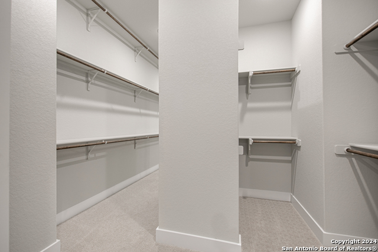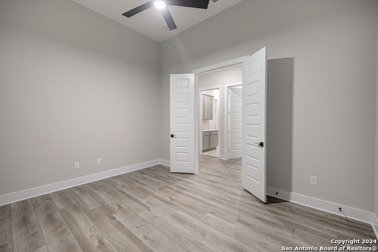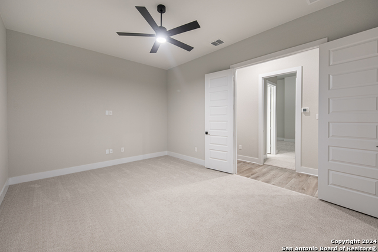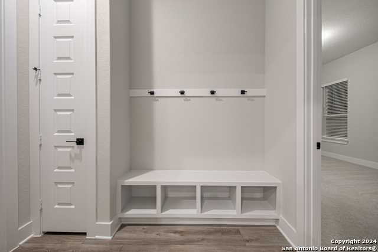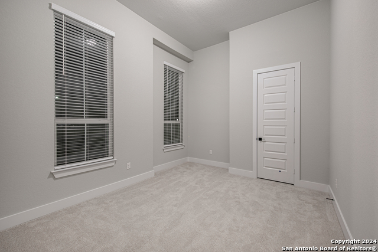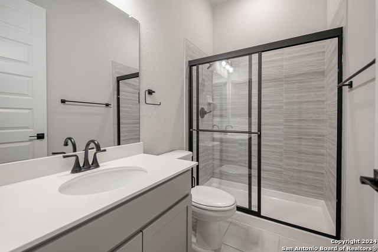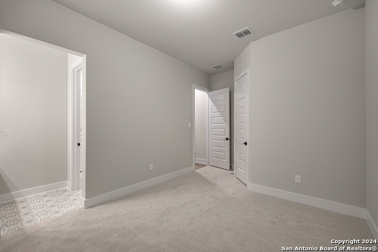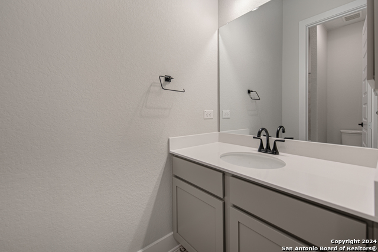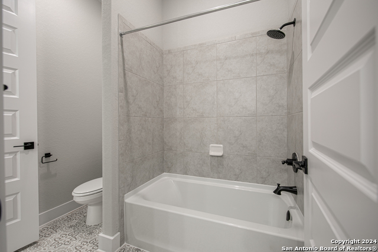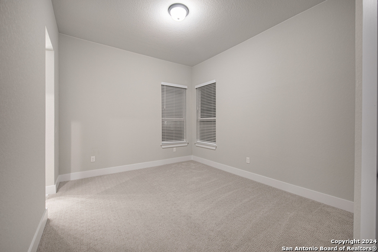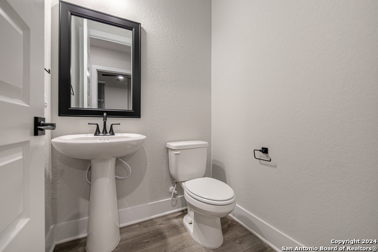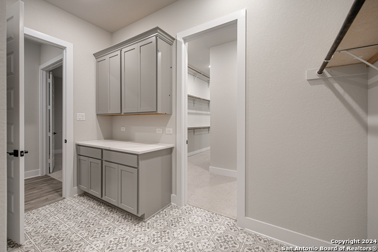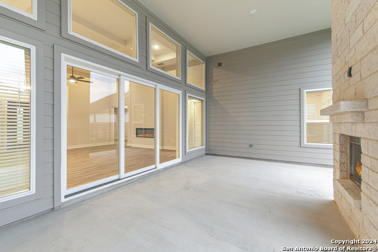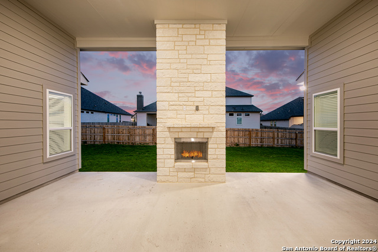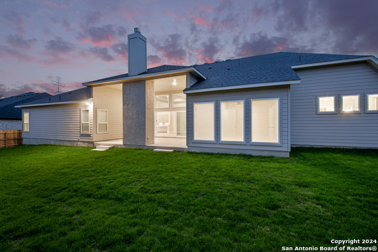217 Poe Pwy , Castroville, TX 78108
Property Photos
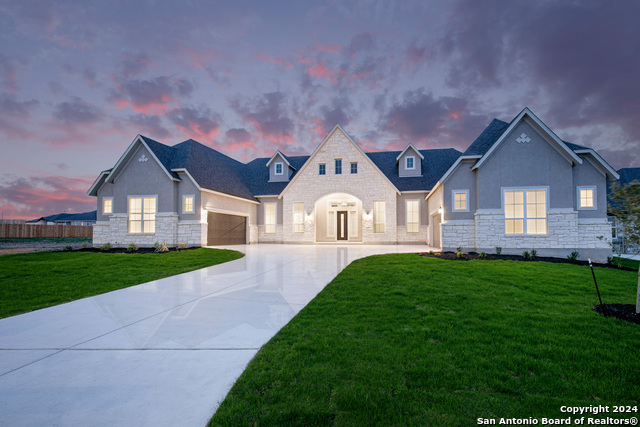
Would you like to sell your home before you purchase this one?
Priced at Only: $799,800
For more Information Call:
Address: 217 Poe Pwy , Castroville, TX 78108
Property Location and Similar Properties
- MLS#: 1768616 ( Single Residential )
- Street Address: 217 Poe Pwy
- Viewed: 43
- Price: $799,800
- Price sqft: $209
- Waterfront: No
- Year Built: 2024
- Bldg sqft: 3822
- Bedrooms: 4
- Total Baths: 4
- Full Baths: 3
- 1/2 Baths: 1
- Garage / Parking Spaces: 4
- Days On Market: 248
- Additional Information
- County: GUADALUPE
- City: Castroville
- Zipcode: 78108
- Subdivision: Potranco Oaks
- District: Medina Valley I.S.D.
- Elementary School: Potranco
- Middle School: Medina Valley
- High School: Medina Valley
- Provided by: Chesmar Homes
- Contact: Daisy Lopez
- (210) 972-0699

- DMCA Notice
-
DescriptionAstonishing one story home that features 4 5 bedrooms, 3.5 5.5 bathrooms, a four car garage, center to side entry and more! This home is every entertainers dream with large kitchen island, a large pantry, and ample counter space. The home also features a study, game room, & media room. The master bedroom has a large walk in closet, and direct accessibility to the utility room. Not to mention the option of a private patio off the master bedroom! The master bath features his & her vanities, a Texas sized, mud set walk in shower, and a freestanding tub. All secondary bedrooms feature walk in closets. Outside, a spacious, covered patio that makes this the perfect home!
Payment Calculator
- Principal & Interest -
- Property Tax $
- Home Insurance $
- HOA Fees $
- Monthly -
Features
Building and Construction
- Builder Name: CHESMAR HOMES
- Construction: New
- Exterior Features: 3 Sides Masonry, Stone/Rock, Stucco
- Floor: Carpeting, Ceramic Tile, Vinyl
- Foundation: Slab
- Kitchen Length: 18
- Roof: Composition
- Source Sqft: Bldr Plans
Land Information
- Lot Improvements: Street Paved, Curbs, Street Gutters, Streetlights
School Information
- Elementary School: Potranco
- High School: Medina Valley
- Middle School: Medina Valley
- School District: Medina Valley I.S.D.
Garage and Parking
- Garage Parking: Four or More Car Garage, Attached, Oversized
Eco-Communities
- Energy Efficiency: 16+ SEER AC, Programmable Thermostat, Double Pane Windows, Energy Star Appliances, Radiant Barrier, Low E Windows, High Efficiency Water Heater, Ceiling Fans
- Green Certifications: HERS Rated
- Water/Sewer: Water System, Sewer System
Utilities
- Air Conditioning: Two Central
- Fireplace: Not Applicable
- Heating Fuel: Electric
- Heating: Central, Heat Pump, 1 Unit
- Utility Supplier Elec: CPS
- Utility Supplier Gas: N/A
- Utility Supplier Grbge: TIGER
- Utility Supplier Sewer: FOREST GLEN
- Utility Supplier Water: YANCY
- Window Coverings: All Remain
Amenities
- Neighborhood Amenities: None
Finance and Tax Information
- Days On Market: 129
- Home Faces: East
- Home Owners Association Fee: 150
- Home Owners Association Frequency: Annually
- Home Owners Association Mandatory: Mandatory
- Home Owners Association Name: DIAMOND
Other Features
- Contract: Exclusive Right To Sell
- Instdir: From 1604 and Potranco Road head west on Potranco Road about 5 miles towards Castroville. Take a left onto Englewood Ln to enter the Potranco Oaks neighborhood.
- Interior Features: Three Living Area
- Legal Desc Lot: 16
- Legal Description: LOT:16, BLOCK:9
- Miscellaneous: Builder 10-Year Warranty
- Ph To Show: 2107961499
- Possession: Closing/Funding
- Style: One Story
- Views: 43
Owner Information
- Owner Lrealreb: No
Nearby Subdivisions


