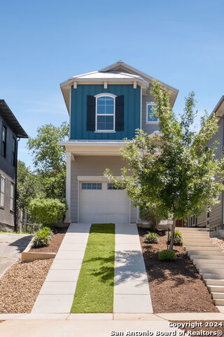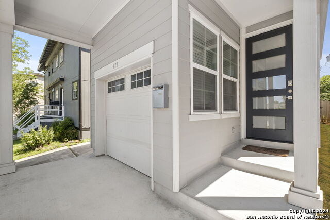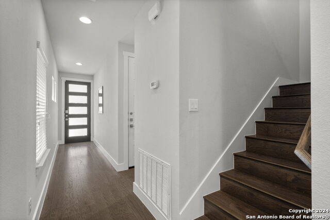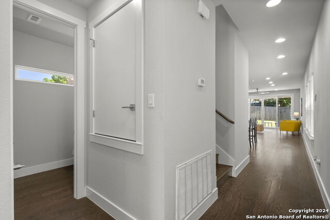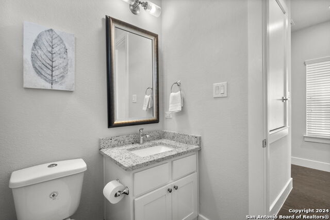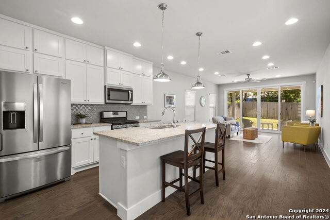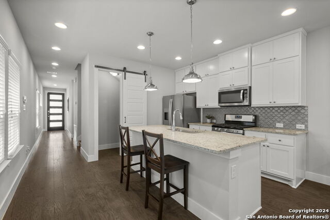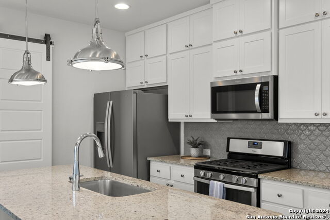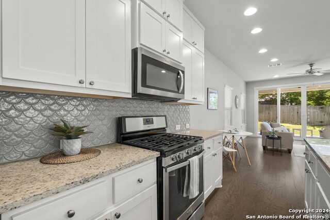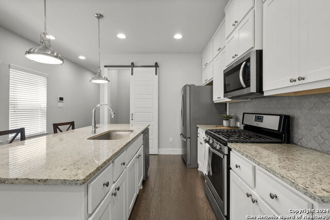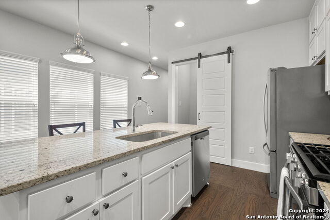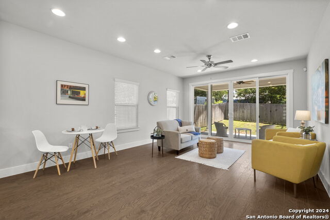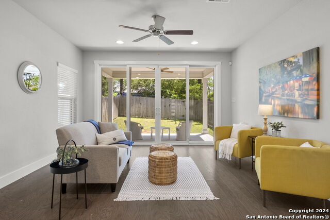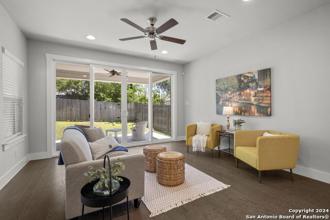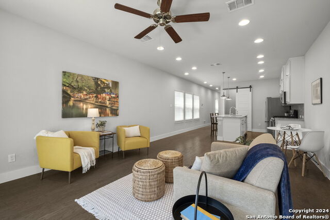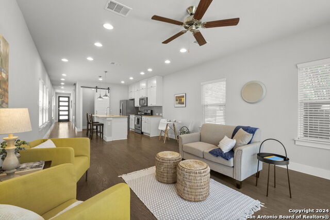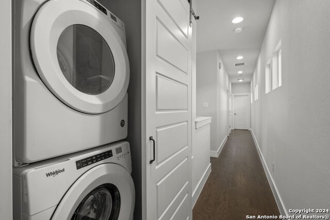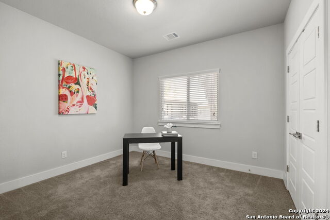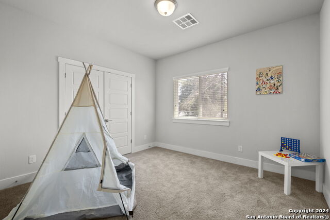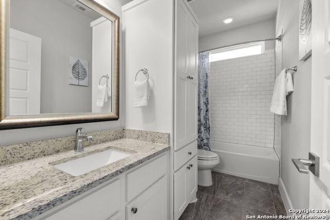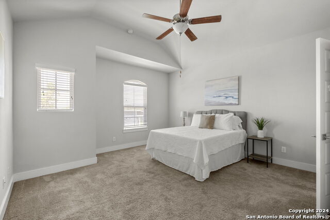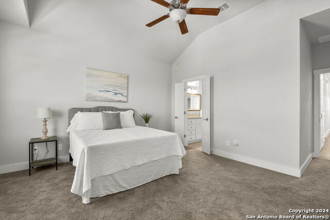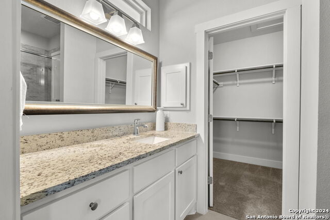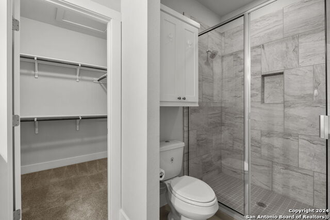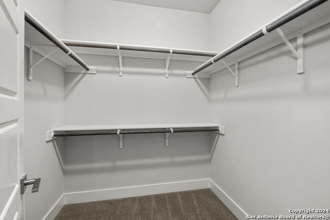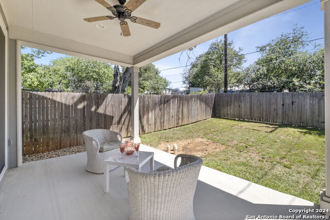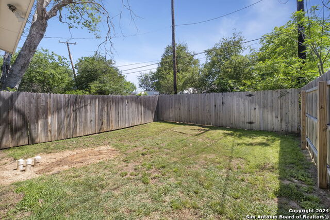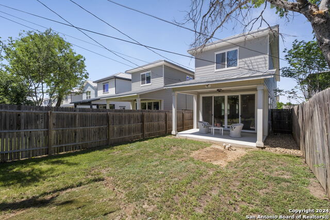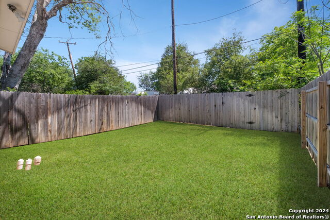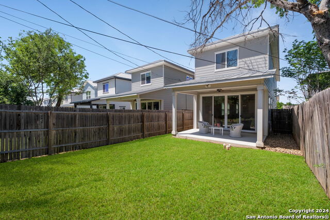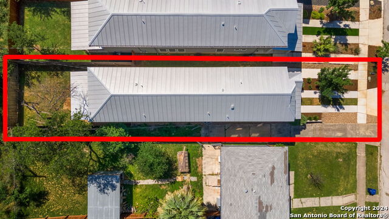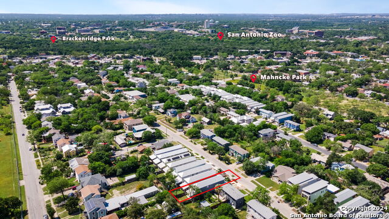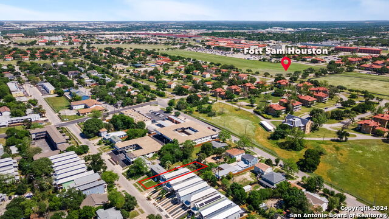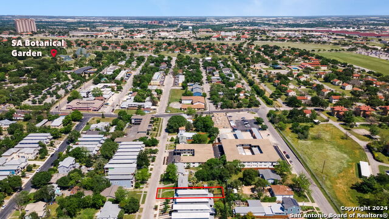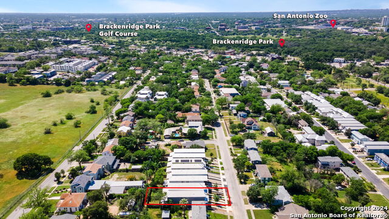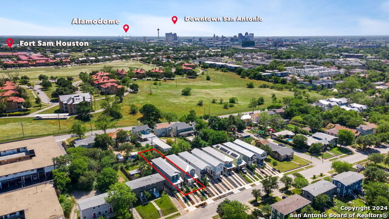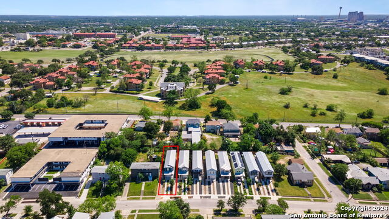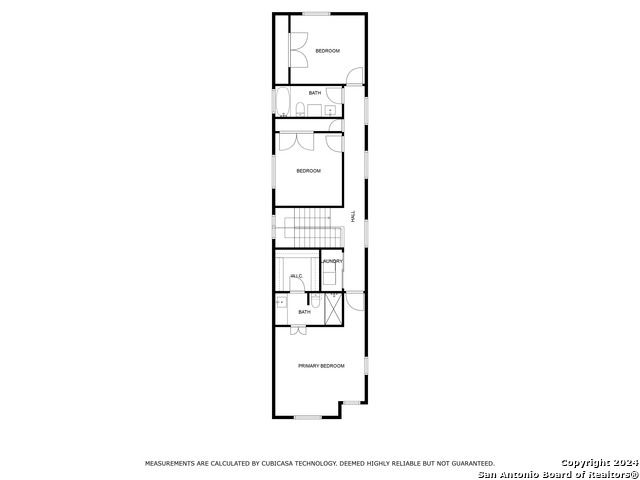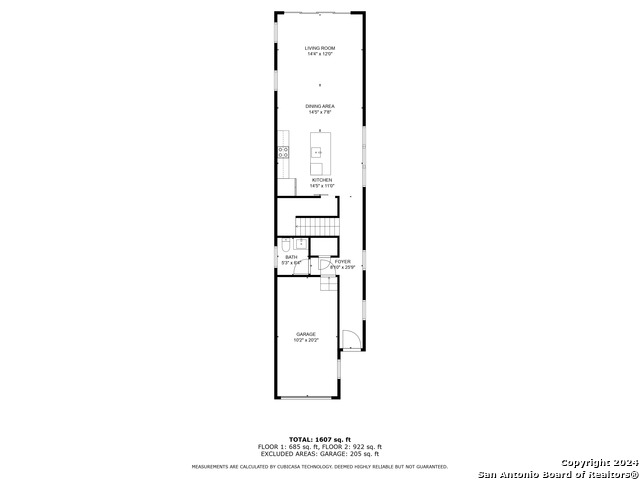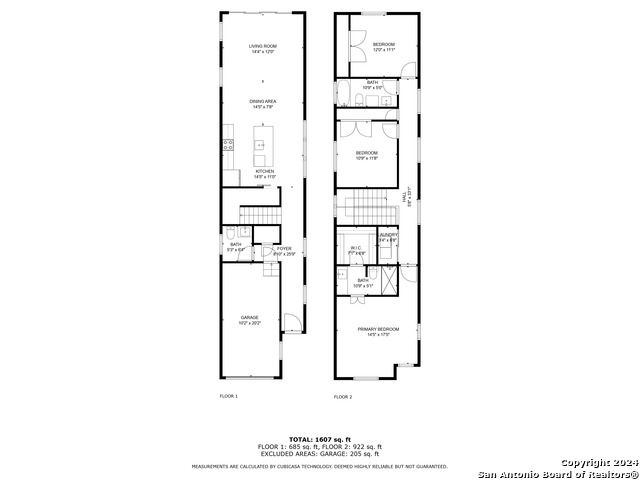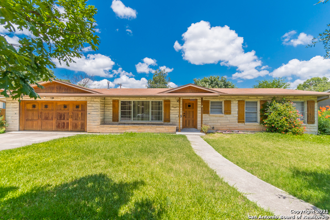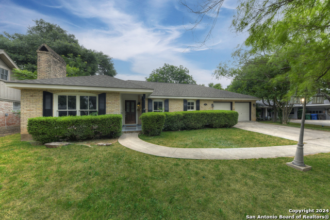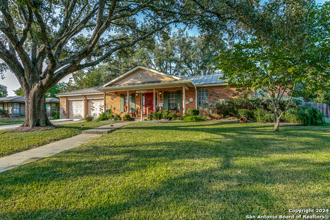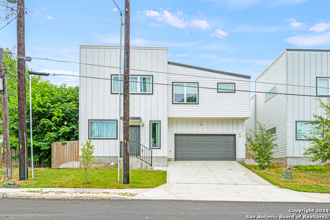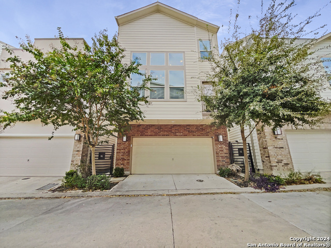422 Natalen Ave, San Antonio, TX 78209
Property Photos

Would you like to sell your home before you purchase this one?
Priced at Only: $415,000
For more Information Call:
Address: 422 Natalen Ave, San Antonio, TX 78209
Property Location and Similar Properties
- MLS#: 1769718 ( Single Residential )
- Street Address: 422 Natalen Ave
- Viewed: 33
- Price: $415,000
- Price sqft: $247
- Waterfront: No
- Year Built: 2018
- Bldg sqft: 1679
- Bedrooms: 3
- Total Baths: 3
- Full Baths: 2
- 1/2 Baths: 1
- Garage / Parking Spaces: 1
- Days On Market: 258
- Additional Information
- County: BEXAR
- City: San Antonio
- Zipcode: 78209
- Subdivision: Mahncke Park
- District: San Antonio I.S.D.
- Elementary School: Lamar
- Middle School: Hawthorne Academy
- High School: Edison
- Provided by: Phyllis Browning Company
- Contact: David Abrahams
- (253) 310-1973

- DMCA Notice
-
DescriptionNestled in the serene and tree lined Mahncke Park neighborhood, 422 Natalen Avenue offers a peaceful retreat that feels a world away from the city, despite its incredibly central location. This like new home, constructed in 2018, is perfectly positioned along the prestigious Broadway corridor, just a stone's throw from the picturesque Mahncke Park, and a leisurely stroll from the Botanical Gardens, Brackenridge Park, the Zoo, DoSeum, and The Pearl, providing an unparalleled blend of urban convenience and natural beauty, on a block that has availability for Short Term Rentals! As you step inside, you're immediately struck by the contemporary open concept design that seamlessly blends style and functionality. The kitchen is a true focal point, featuring a large island with elegant granite countertops, stainless appliances, a breakfast bar, and separate dining nook which is perfect for casual dining or entertaining guests. The kitchen is equipped with gas cooking, a sleek subway tile backsplash, and a unique barn door style entry to the walk in pantry, adding a touch of charm and practicality. The kitchen's allure is enhanced by a stunning double sliding glass door that leads to a spacious covered patio, creating a seamless indoor outdoor flow and providing the perfect setting for al fresco dining or relaxing with a good book. Beyond the patio lies a spacious yard, offering plenty of space for a play area for children or pets, making it ideal for families or empty nesters. Upstairs, the home boasts three sizable bedrooms, providing ample space for a growing family or accommodating guests. Two full baths and a convenient laundry area complete the upper level. The generous primary suite is a true oasis, featuring a spacious walk in closet and a luxurious spa bathroom, offering a peaceful retreat at the end of a long day. This home offers the perfect balance of urban living and suburban tranquility, making it an ideal choice for those seeking a vibrant lifestyle without compromising on space or comfort. Don't miss the opportunity to make this stunning property your new home! This home qualifies for special zero down payment 100% financing, with no PMI.
Payment Calculator
- Principal & Interest -
- Property Tax $
- Home Insurance $
- HOA Fees $
- Monthly -
Features
Building and Construction
- Builder Name: Imagine Homes
- Construction: Pre-Owned
- Exterior Features: Cement Fiber
- Floor: Carpeting, Wood
- Foundation: Slab
- Kitchen Length: 10
- Roof: Composition
- Source Sqft: Appsl Dist
Land Information
- Lot Improvements: Street Paved, Street Gutters
School Information
- Elementary School: Lamar
- High School: Edison
- Middle School: Hawthorne Academy
- School District: San Antonio I.S.D.
Garage and Parking
- Garage Parking: One Car Garage
Eco-Communities
- Water/Sewer: Water System
Utilities
- Air Conditioning: One Central
- Fireplace: Not Applicable
- Heating Fuel: Electric
- Heating: Central
- Recent Rehab: No
- Utility Supplier Elec: CPS
- Utility Supplier Grbge: CITY
- Utility Supplier Sewer: SAWS
- Utility Supplier Water: SAWS
- Window Coverings: Some Remain
Amenities
- Neighborhood Amenities: Park/Playground, Jogging Trails
Finance and Tax Information
- Days On Market: 164
- Home Owners Association Mandatory: None
- Total Tax: 11353.55
Rental Information
- Currently Being Leased: No
Other Features
- Contract: Exclusive Right To Sell
- Instdir: Broadway to Natalen
- Interior Features: One Living Area, Liv/Din Combo, Island Kitchen, Breakfast Bar, Walk-In Pantry, Utility Room Inside, All Bedrooms Upstairs, High Ceilings, Cable TV Available, High Speed Internet, Laundry Upper Level
- Legal Description: NCB 6785 BLK 7 LOT W 24FT OF 11
- Miscellaneous: City Bus, Virtual Tour
- Occupancy: Vacant
- Ph To Show: 210-222-2227
- Possession: Closing/Funding
- Style: Two Story, Contemporary
- Views: 33
Owner Information
- Owner Lrealreb: No
Similar Properties
Nearby Subdivisions
Alamo Heights
Austin Hwy Heights Subne
Bel Meade
Crownhill Acrea
Crownhill Acres
Escondida At Sunset
Escondida Way
Mahncke Park
Mahnke Park
N/a
Northridge
Northridge Park
Northwood
Northwood Estates
Northwood Northeast
Northwoods
Ridgecrest Villas/casinas
Spring Hill
Sunset
Terrell Heights
Terrell Hills
The Greens At Lincol
The Village At Linco
Uptown Urban Crest
Wilshire Terrace
Wilshire Village


