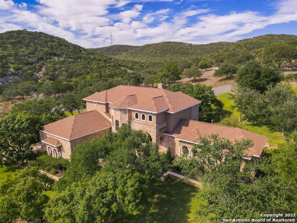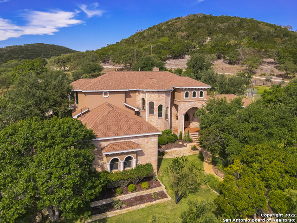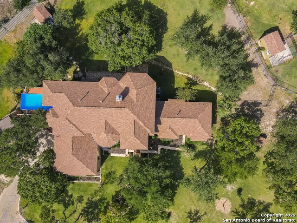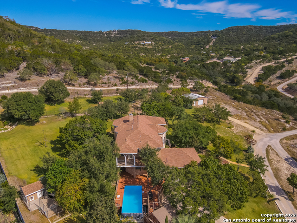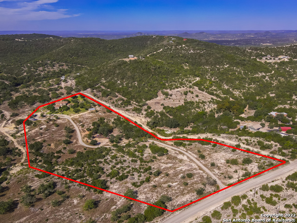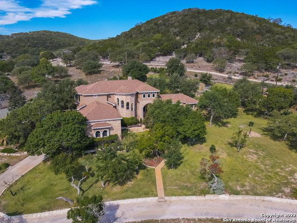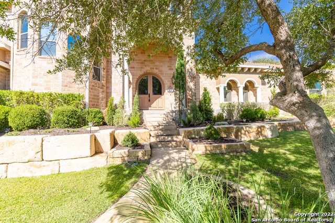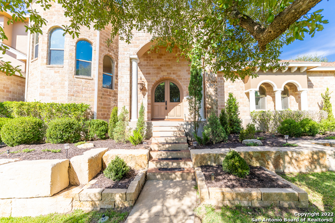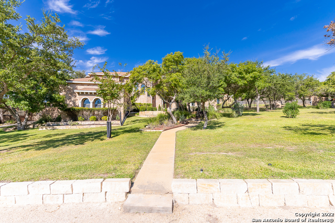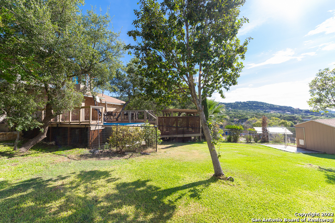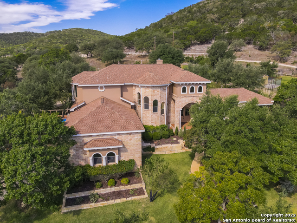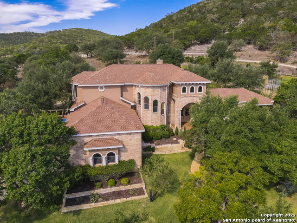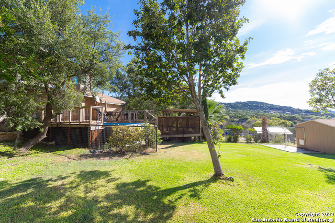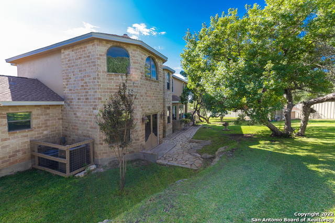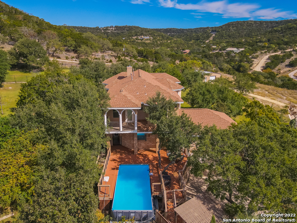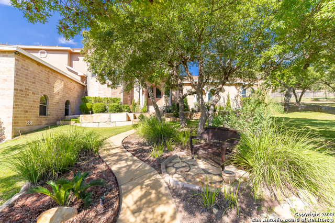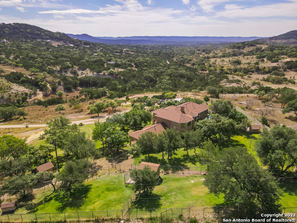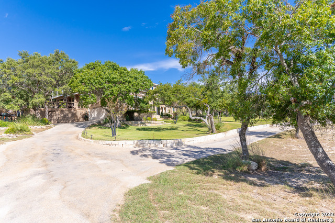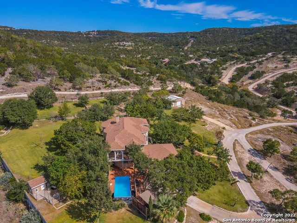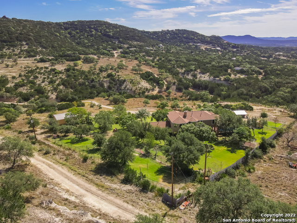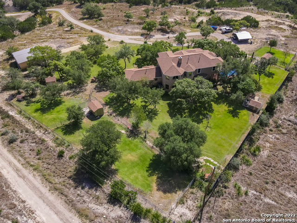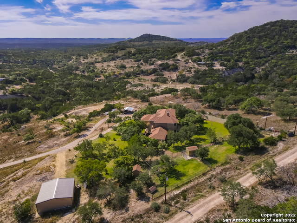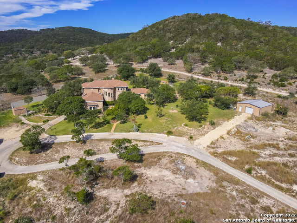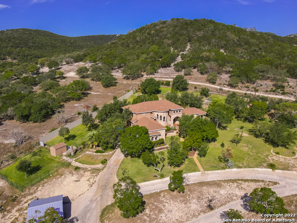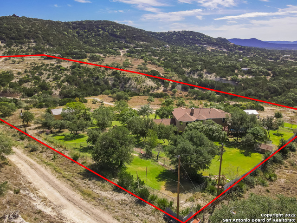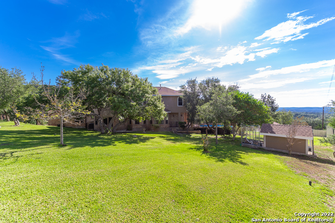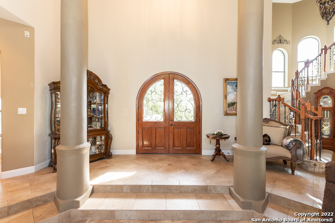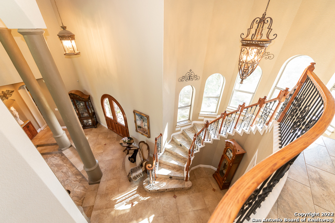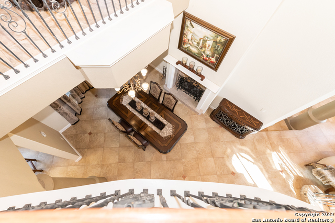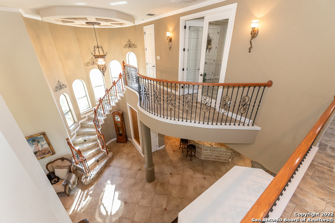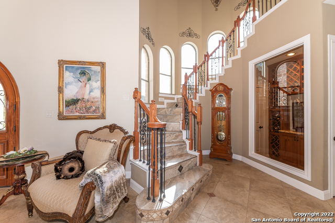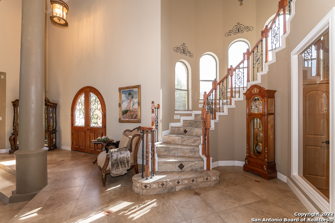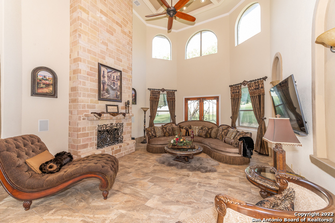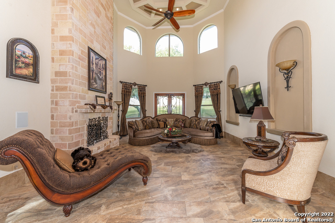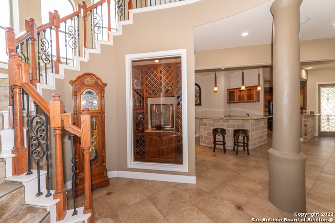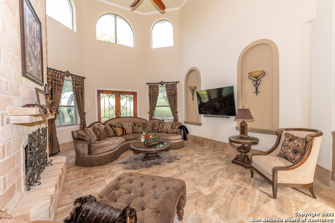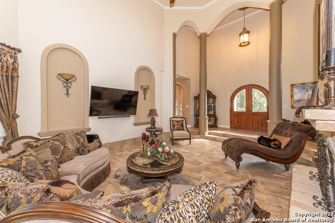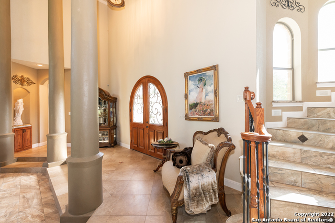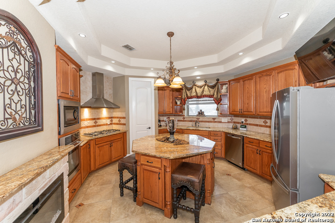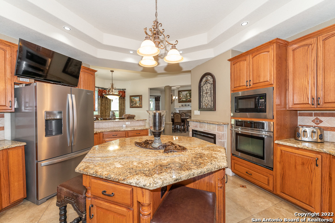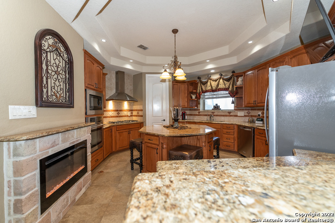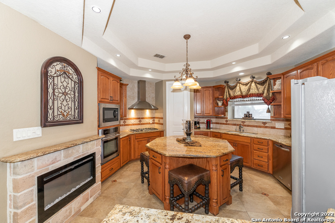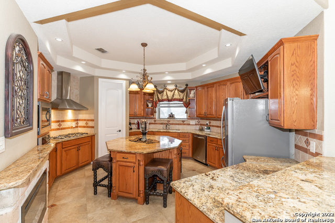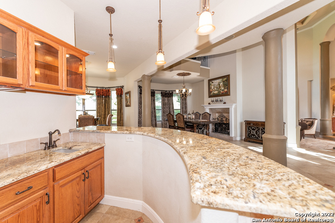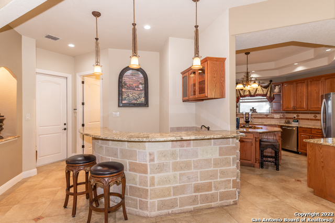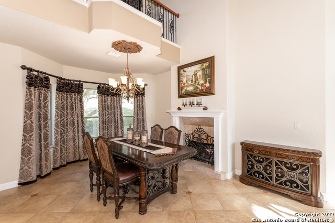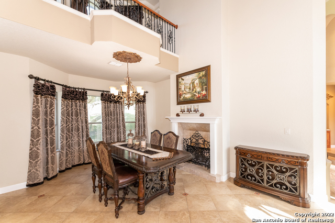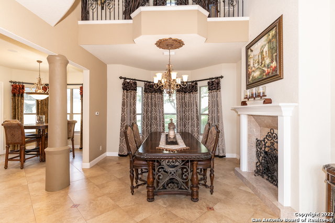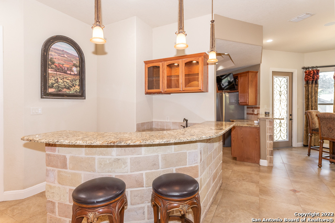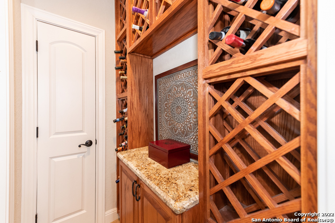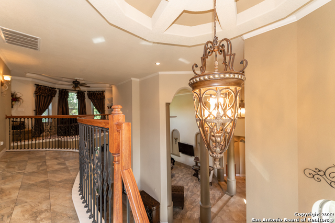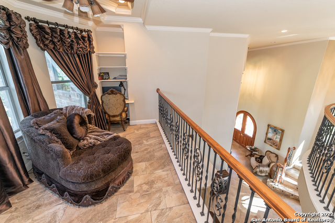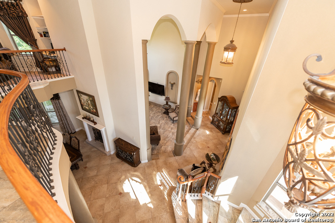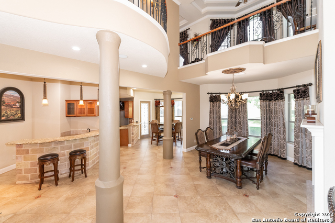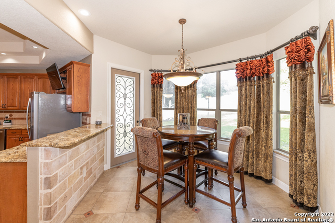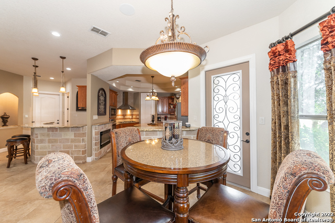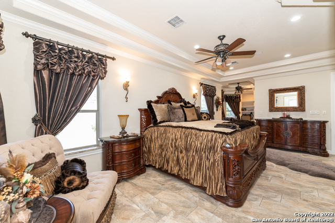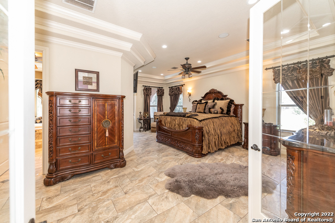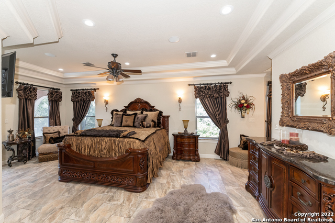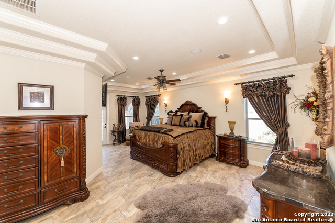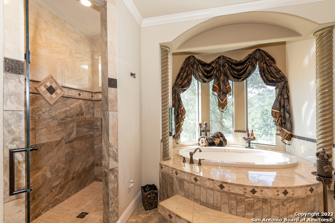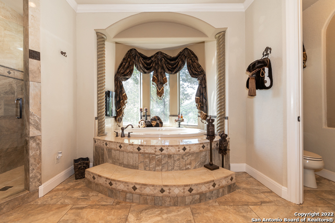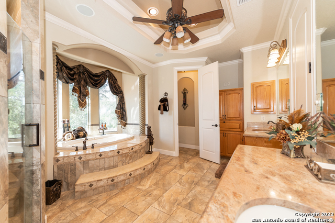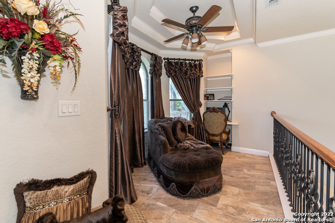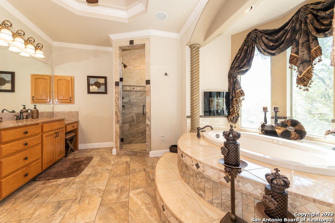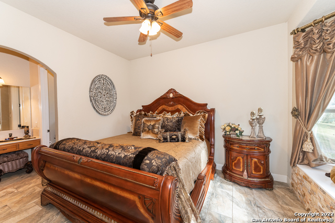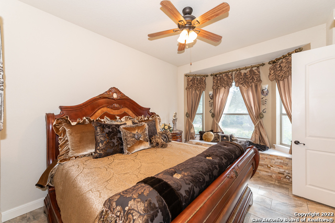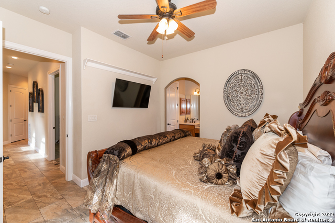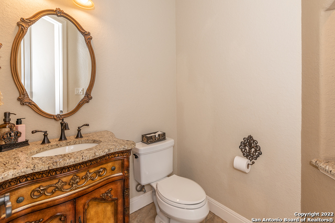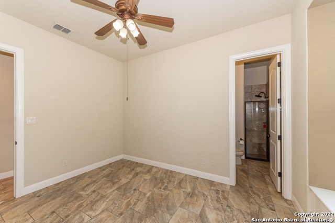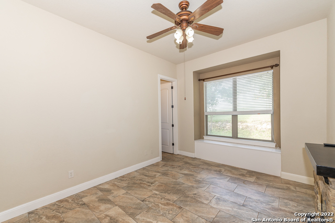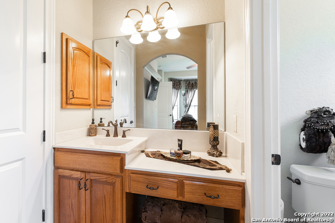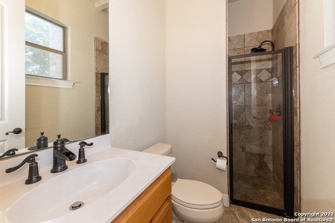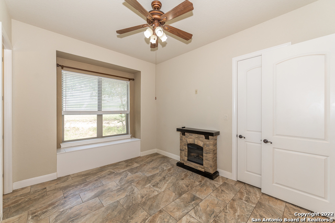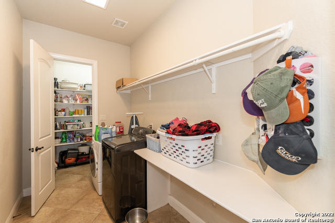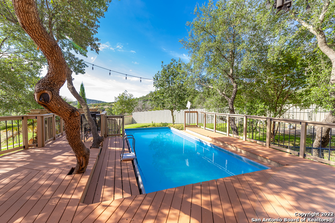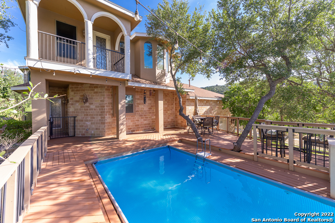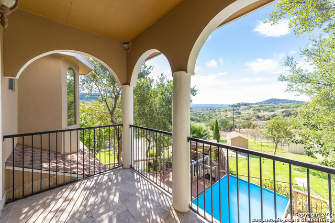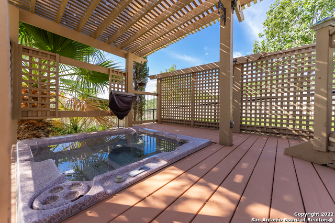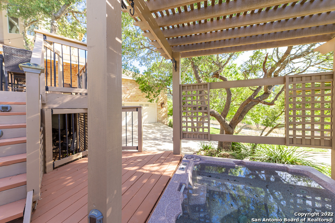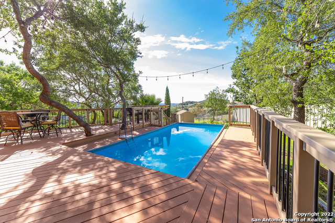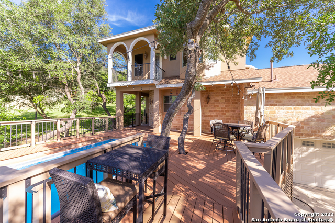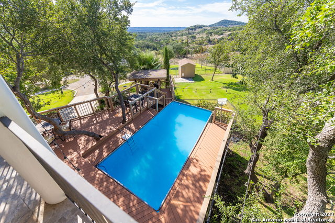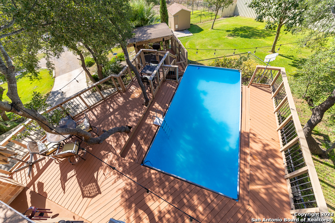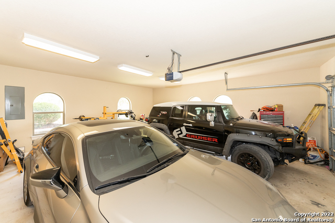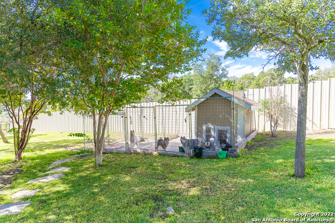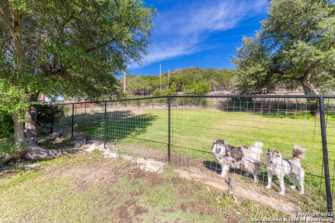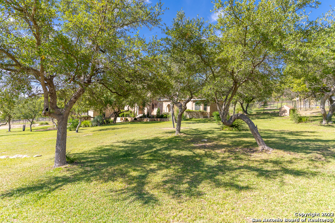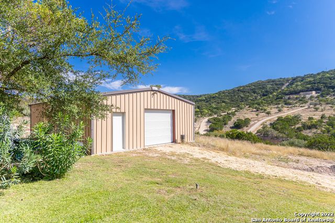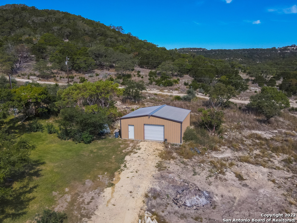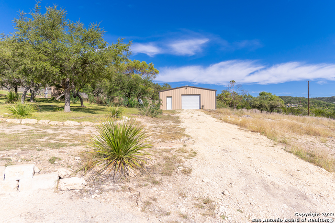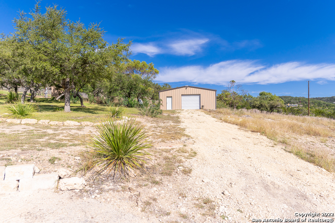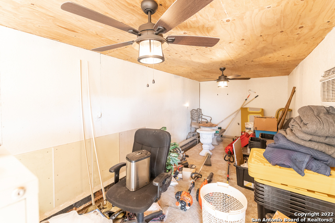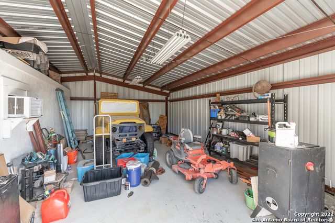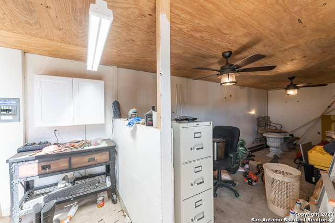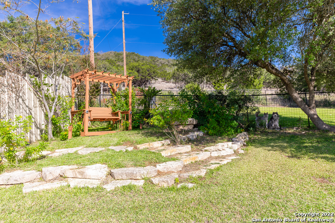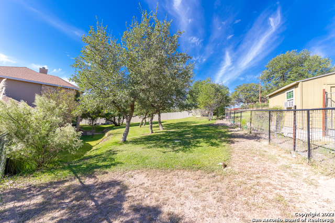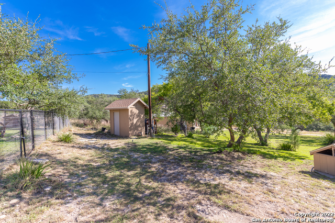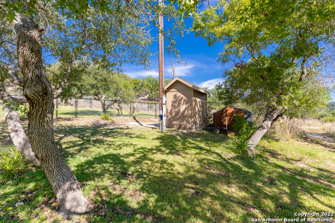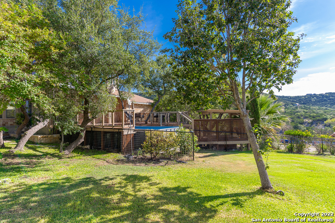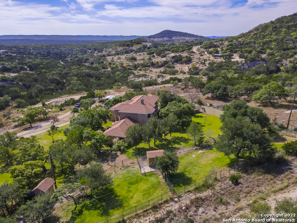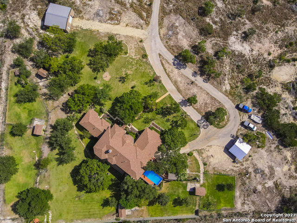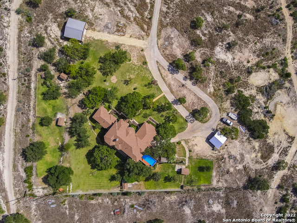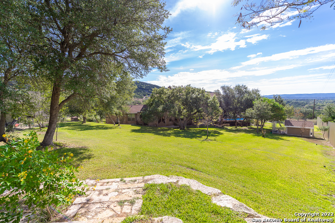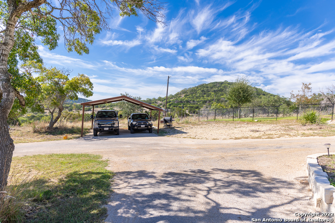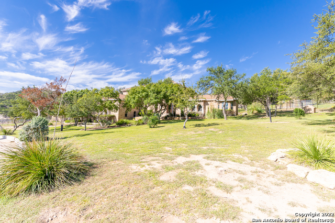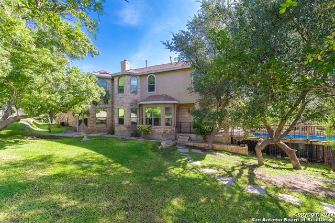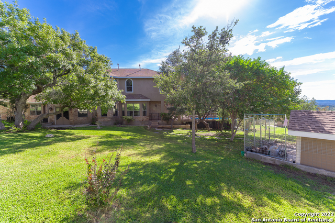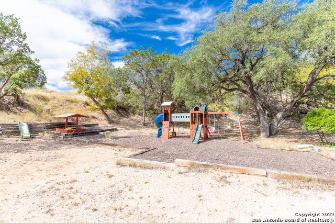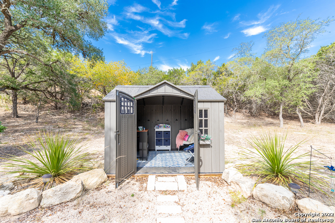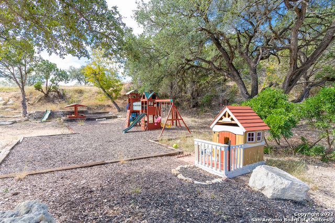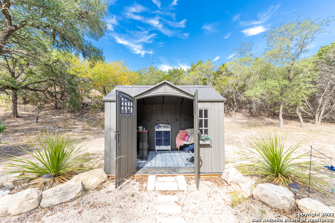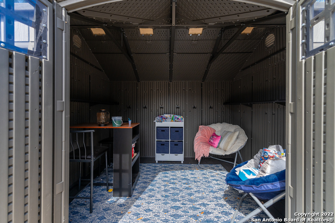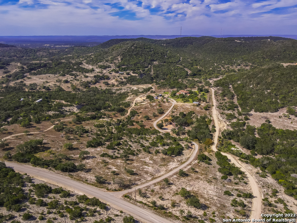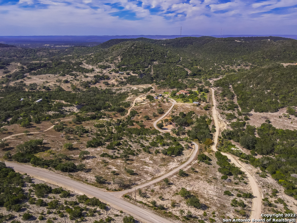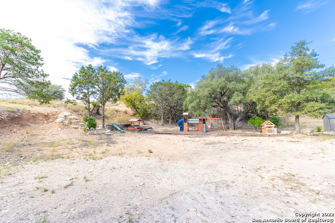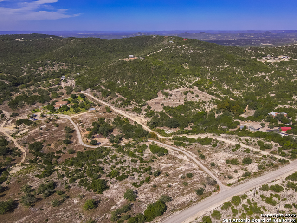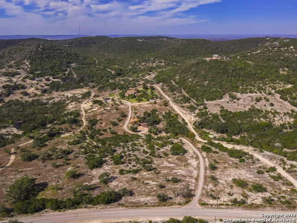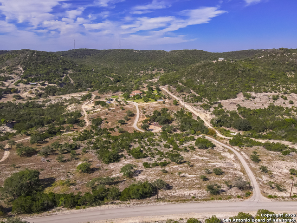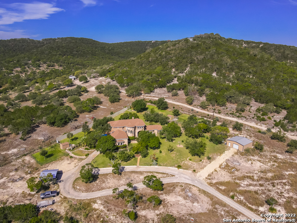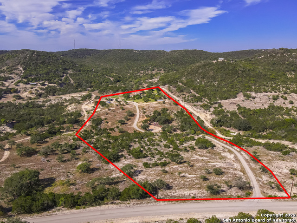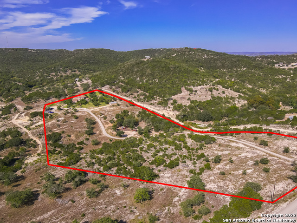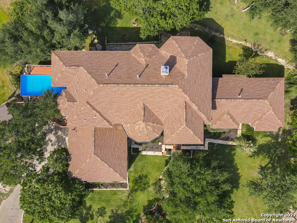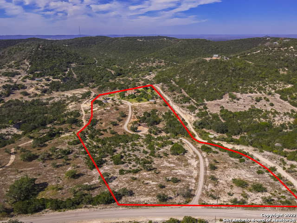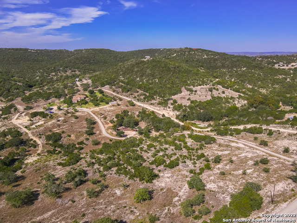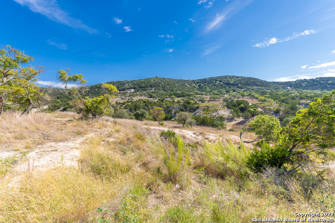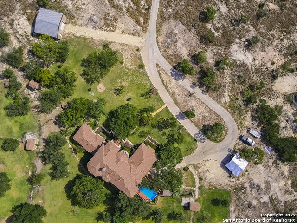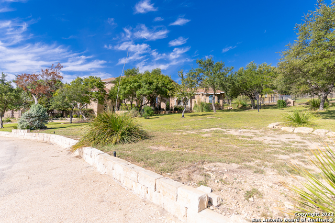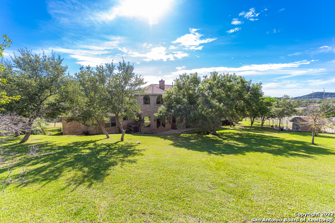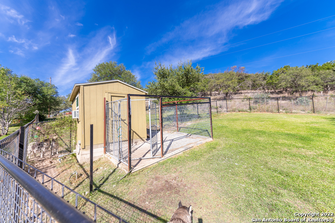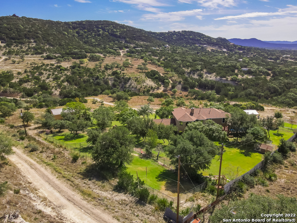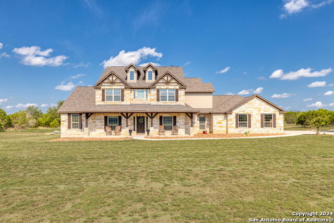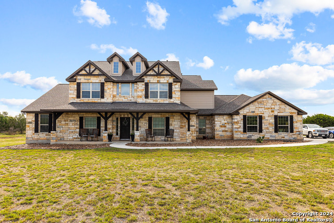801 Bear Springs Rd W, Pipe Creek, TX 78063
Property Photos

Would you like to sell your home before you purchase this one?
Priced at Only: $1,000,000
For more Information Call:
Address: 801 Bear Springs Rd W, Pipe Creek, TX 78063
Property Location and Similar Properties
- MLS#: 1769883 ( Single Residential )
- Street Address: 801 Bear Springs Rd W
- Viewed: 49
- Price: $1,000,000
- Price sqft: $294
- Waterfront: No
- Year Built: 2008
- Bldg sqft: 3407
- Bedrooms: 3
- Total Baths: 4
- Full Baths: 3
- 1/2 Baths: 1
- Garage / Parking Spaces: 4
- Days On Market: 146
- Additional Information
- County: BANDERA
- City: Pipe Creek
- Zipcode: 78063
- Subdivision: Bear Springs Ranch
- District: Bandera Isd
- Elementary School: Call District
- Middle School: Call District
- High School: Call District
- Provided by: San Antonio Elite Realty
- Contact: Jeff Smith
- (210) 710-5326

- DMCA Notice
-
DescriptionThis is the ultimate country living close to the city. No hoa to deal with. Unlike some properties that have a nice home and non usable land or great land and not so great home, this one has it all. Custom built home featuring many top of the line building features, 11 acres of fenced property and fantastic views. Top of the line granite counters in the kitchen and baths as well as all the windowsills. Walk in the front door and you know you are somwhere special. 20 foot tiered tray ceiling in the living room with a double side fireplace to the kitchen. Huge dining room with enough room for all your guest adjoins the living area, wet bar and top of the line chef kitchen and you even have your own wine room with glass view from the entry. Kithcen features premium granite counters, a hexagon island with seating, gas cooking grill, upgraded oven and lots of custom cabinets. All three bedrooms including the 2 masters suites feature bathrooms. The larger master suite is upstairs and is truly a suite. Large sleeping area, big sitting/office overlookng the living room and fantasic views outside and a one of a kind master bath. Bath has a huge center garden/jacuzzi tub with hill country views, separate vanities, walk in shower and two closets. Downstairs master suite has bath featuring a garden/jacuzzi tub/shower combo, granite counters, big window seat with storage and tile floors. 2nd downstairs bedroom also has bath with shower only and window seat with storage area. Large garage/workshop can store two or more cars, great workshop area and even have a small home business. With the two car attached garage you could park 4 or 5 cars inside for those of us car lovers and 2 more under the carports. Sprinkler system around the home keeps the yard green all year. The well is over 600 feet deep, 1500 gallon storage tank and the well pump delievers water to the tank and a second pump then sends it to the house and the sprinkler system. 52" deep above ground pool (this does not really do it justice) since the pool is level with the home, walk out the door onto the deck. In addition, there is a large hot tub/jacuzzi all made to entertain and relax at the end of the day. There are also three dog kennels with ac and fences that were used to breed huskys so all your four legged family can live in comfort or even consider a breeding business yourself. And that is not all, there is even a park/playground with covered pavilion on the property. Combine that with the views and you have a very unique one of a kind home.
Payment Calculator
- Principal & Interest -
- Property Tax $
- Home Insurance $
- HOA Fees $
- Monthly -
Features
Building and Construction
- Apprx Age: 16
- Builder Name: DAVID MORENO
- Construction: Pre-Owned
- Exterior Features: Brick, 4 Sides Masonry, Stucco
- Floor: Ceramic Tile
- Foundation: Slab
- Kitchen Length: 18
- Other Structures: Workshop
- Roof: Heavy Composition
- Source Sqft: Appsl Dist
School Information
- Elementary School: Call District
- High School: Call District
- Middle School: Call District
- School District: Bandera Isd
Garage and Parking
- Garage Parking: Four or More Car Garage, Detached, Attached
Eco-Communities
- Water/Sewer: Private Well, Septic
Utilities
- Air Conditioning: Three+ Central
- Fireplace: Two, Living Room, Kitchen
- Heating Fuel: Propane Owned
- Heating: Central
- Window Coverings: All Remain
Amenities
- Neighborhood Amenities: None
Finance and Tax Information
- Days On Market: 802
- Home Owners Association Mandatory: None
- Total Tax: 9367.46
Other Features
- Contract: Exclusive Right To Sell
- Instdir: TAKE HWY 16 NORTH APPROX 16 MILES. TURN RIGHT ON BEAR SPRINGS RD. GO APPROX 2.5 MILES, TURN LEFT ON WEST BEAR SPRINGS RD. FOLLOW THE ROAD APPROX 3 MILES. HOME IS ON THE LEFT.
- Interior Features: One Living Area, Separate Dining Room, Eat-In Kitchen, Two Eating Areas, Island Kitchen, Breakfast Bar, Walk-In Pantry, Study/Library, Utility Room Inside, High Ceilings, Open Floor Plan, Cable TV Available, High Speed Internet, Laundry Lower Level, Telephone, Walk in Closets, Attic - Expandable, Attic - Floored, Attic - Permanent Stairs
- Legal Desc Lot: 153
- Legal Description: BEAR SPRINGS RANCH LT 153 PT 155 11.260 ACRES
- Occupancy: Owner
- Ph To Show: 210-222-2227
- Possession: Closing/Funding
- Style: Two Story
- Views: 49
Owner Information
- Owner Lrealreb: No
Similar Properties
Nearby Subdivisions
15501 - Pebble Beach 1
Alamo Beach
Bandera Falls
Bandera Road Subd Ut-2 Pud
Bear Springs Ranch
Castle Lake Ranch
Cedar Hill
Cielo Rio Ranch
Cielo Rio Ranch 2
Elk Mountain Ranch
Lake Forest Ranch
Latigo Ranch
Laurel Creek Ranch
Medina Lake Estates
Medina River Ranch
Mountain Springs Ran
Mustang Cros
N/a
Not In Defined Subdivision
Staacke Ranch
Star Country
Sweeney Ranch


