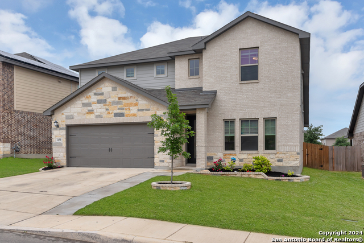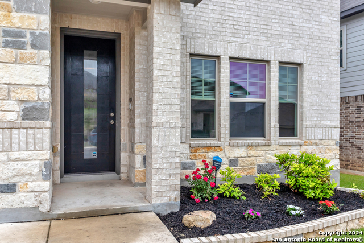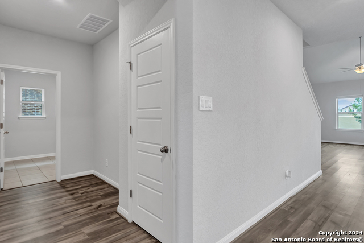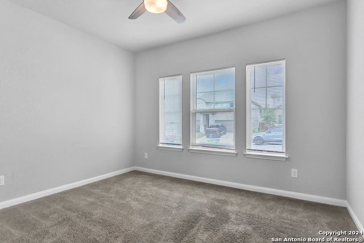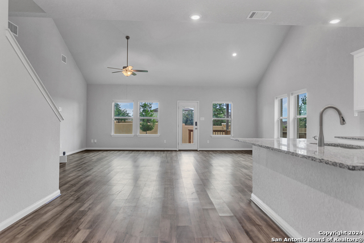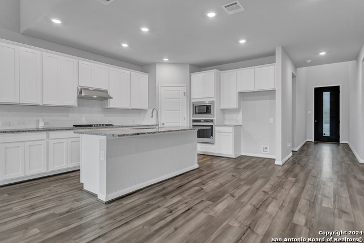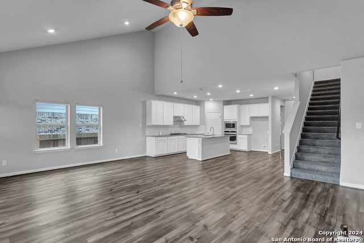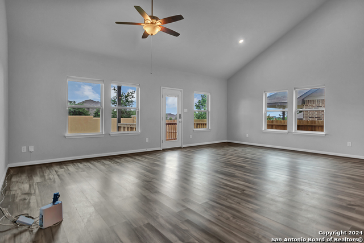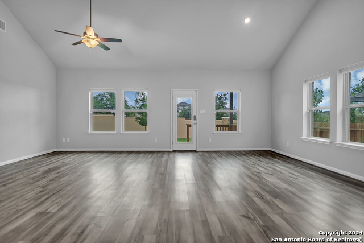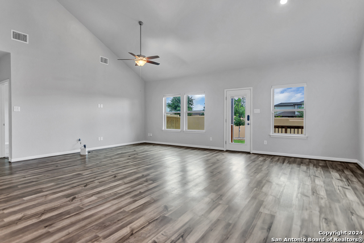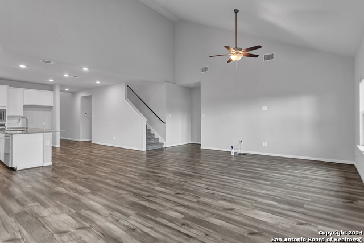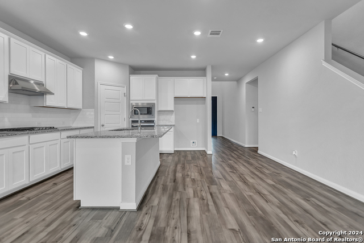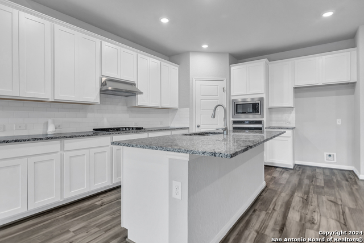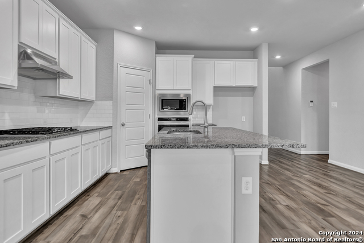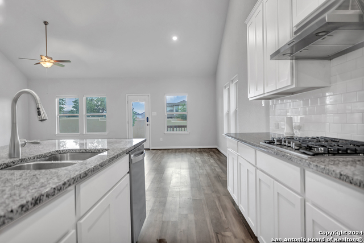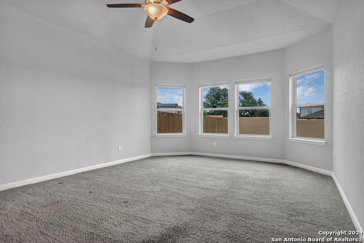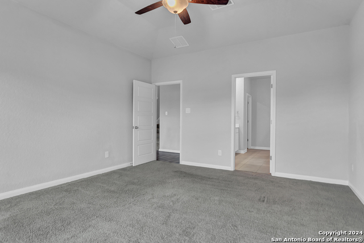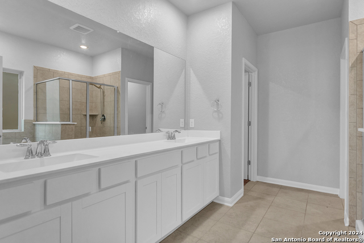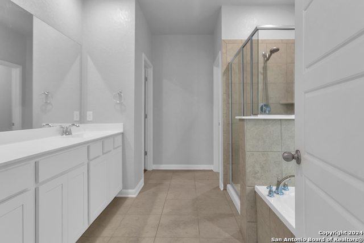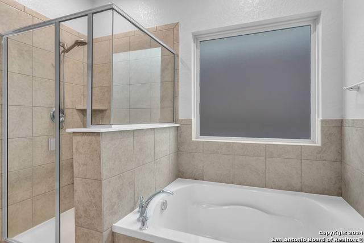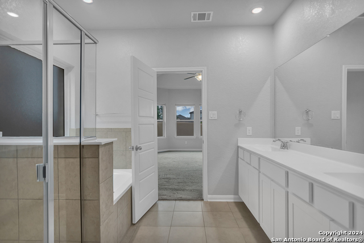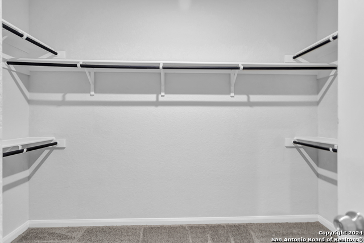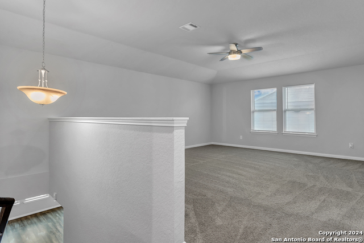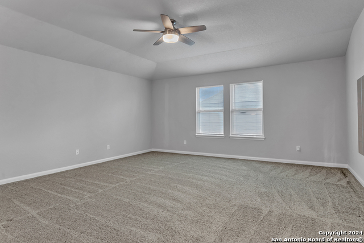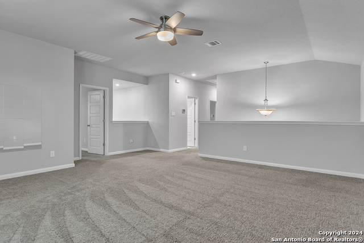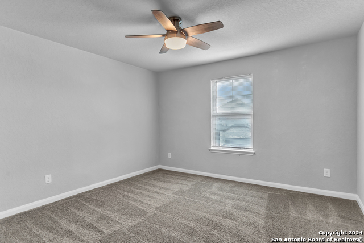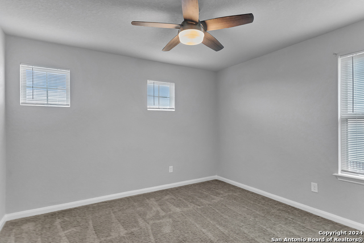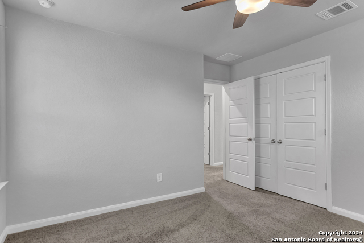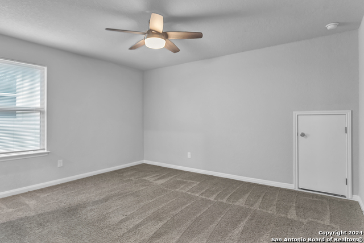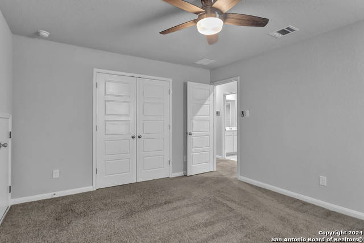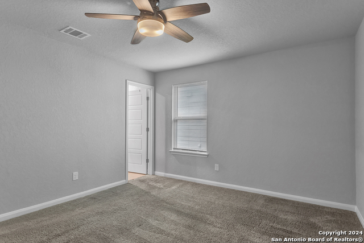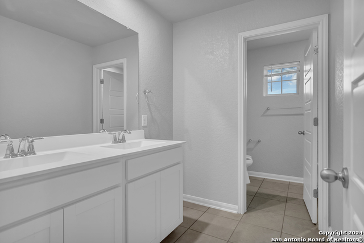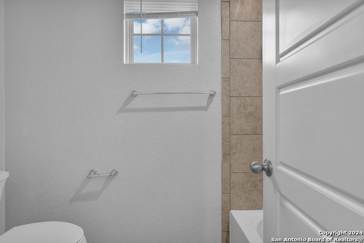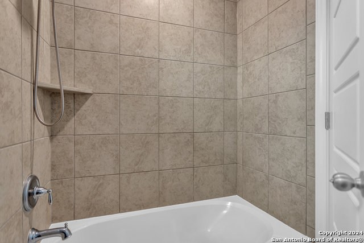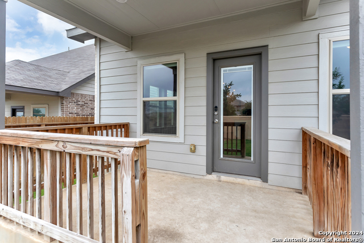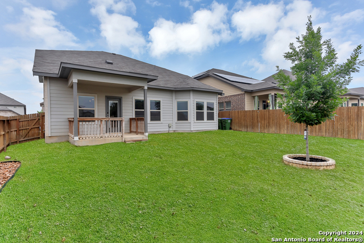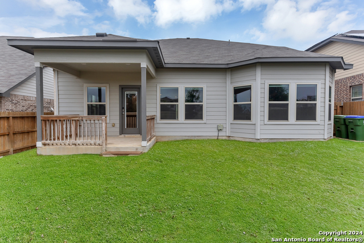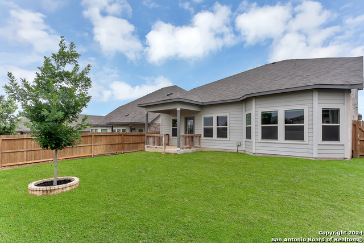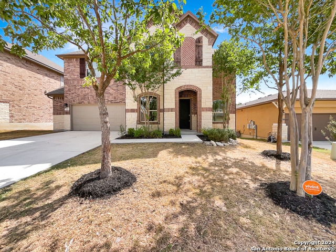2450 Pennilynn Way, San Antonio, TX 78253
Property Photos
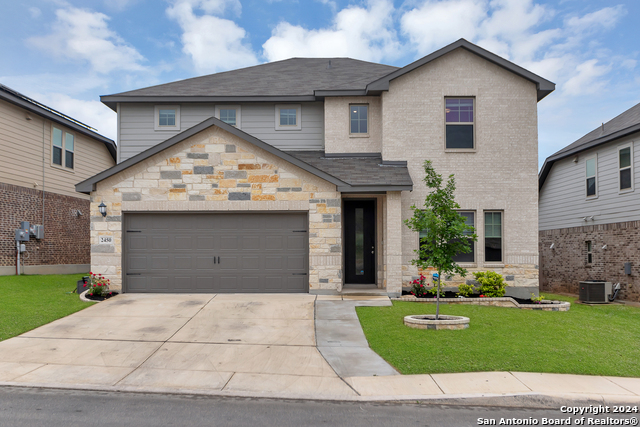
Would you like to sell your home before you purchase this one?
Priced at Only: $424,000
For more Information Call:
Address: 2450 Pennilynn Way, San Antonio, TX 78253
Property Location and Similar Properties
- MLS#: 1770110 ( Single Residential )
- Street Address: 2450 Pennilynn Way
- Viewed: 55
- Price: $424,000
- Price sqft: $138
- Waterfront: No
- Year Built: 2020
- Bldg sqft: 3066
- Bedrooms: 5
- Total Baths: 4
- Full Baths: 4
- Garage / Parking Spaces: 2
- Days On Market: 146
- Additional Information
- County: BEXAR
- City: San Antonio
- Zipcode: 78253
- Subdivision: The Trails At Westpointe
- District: Northside
- Elementary School: Cole
- Middle School: Briscoe
- High School: William Brennan
- Provided by: RE/MAX North-San Antonio
- Contact: Amy Burns
- (830) 730-0307

- DMCA Notice
-
Description*$5k towards buyer closing costs!* This magnificent two story home boasts 5 bedrooms and 4 bathrooms, offering ample space and comfort. Enter into the open great room adorned with high ceilings and abundant natural light, providing a welcoming ambiance for gatherings and relaxation. The kitchen features brilliant white cabinetry, built in SS appliances, granite counters, a gas cooktop, and a center island with a breakfast bar, perfect for entertaining guests. The private primary bedroom retreat awaits downstairs, complete with a bay window seating area, an ensuite featuring a double vanity, a tile shower, garden tub, and spacious walk in closet. An additional downstairs bedroom with access to a full bathroom provides versatility as a guest suite or home office. Upstairs, a generous Gameroom awaits, providing additional space for leisure and entertainment. A "junior" primary bedroom and two nicely sized secondary bedrooms. Step outside to the covered patio and fenced backyard, offering a perfect spot for outdoor gatherings and relaxation. This home is conveniently located within walking distance to the elementary school, community pool, and amenity center. Plus, it offers easy access to local shopping, dining, and loop 1604 for added convenience. *Open House May 4, 2024 from 1 3pm*
Payment Calculator
- Principal & Interest -
- Property Tax $
- Home Insurance $
- HOA Fees $
- Monthly -
Features
Building and Construction
- Builder Name: Meritage
- Construction: Pre-Owned
- Exterior Features: Brick, Cement Fiber
- Floor: Carpeting, Ceramic Tile, Vinyl
- Foundation: Slab
- Kitchen Length: 13
- Roof: Composition
- Source Sqft: Appsl Dist
Land Information
- Lot Improvements: Street Paved, Curbs, Sidewalks
School Information
- Elementary School: Cole
- High School: William Brennan
- Middle School: Briscoe
- School District: Northside
Garage and Parking
- Garage Parking: Two Car Garage, Attached
Eco-Communities
- Energy Efficiency: Ceiling Fans
- Water/Sewer: Water System, Sewer System
Utilities
- Air Conditioning: One Central
- Fireplace: Not Applicable
- Heating Fuel: Electric
- Heating: Central
- Recent Rehab: No
- Utility Supplier Elec: CPS
- Utility Supplier Gas: CPS
- Utility Supplier Sewer: SAWS
- Utility Supplier Water: SAWS
- Window Coverings: Some Remain
Amenities
- Neighborhood Amenities: Pool, Park/Playground, Jogging Trails
Finance and Tax Information
- Days On Market: 130
- Home Faces: West
- Home Owners Association Fee: 150
- Home Owners Association Frequency: Quarterly
- Home Owners Association Mandatory: Mandatory
- Home Owners Association Name: ALAMO MANAGEMENT COMPANY
- Total Tax: 8691.42
Rental Information
- Currently Being Leased: No
Other Features
- Accessibility: 2+ Access Exits, First Floor Bath, Full Bath/Bed on 1st Flr, First Floor Bedroom
- Block: 65
- Contract: Exclusive Right To Sell
- Instdir: From W Loop 1604 N Access Rd, go west on Wiseman Bvld. Left on Tillman Ridge. Right on Braxon Pass. Left on Pennilynn Way. Home on the left.
- Interior Features: Two Living Area, Liv/Din Combo, Island Kitchen, Breakfast Bar, Game Room, Utility Room Inside, Secondary Bedroom Down, Open Floor Plan, Cable TV Available, High Speed Internet, Laundry Main Level, Laundry Room, Walk in Closets
- Legal Description: CB 4390C (WESTPOINTE EAST UT-33 PH-5), BLOCK 65 LOT 8 2021-N
- Occupancy: Owner
- Ph To Show: 210.222.2227
- Possession: Closing/Funding
- Style: Two Story
- Views: 55
Owner Information
- Owner Lrealreb: Yes
Similar Properties
Nearby Subdivisions
Afton Oaks Enclave - Bexar Cou
Alamo Estates
Alamo Ranch
Alamo Ranch (common) / Alamo R
Alamo Ranch 13b
Alamo Ranch Ut-54 Ph-2
Alamo Ranch/enclave
Aston Park
Bear Creek Hills
Bella Vista
Bexar
Bison Ridge At Westpointe
Blue Ridge Ranch
Bruce Haby Subdivision
Caracol Creek
Caracol Heights
Cobblestone
Falcon Landing
Fronterra At Westpointe
Fronterra At Westpointe - Bexa
Gordons Grove
Green Glen Acres
Heights Of Westcreek
Hidden Oasis
Highpoint At Westcreek
Hill Country Gardens
Hill Country Retreat
Huners Ranch
Hunters Ranch
Jaybar Ranch
Megans Landing
Monticello Ranch
Morgan Heights
Morgan Meadows
Morgans Heights
N/a
North San Antonio Hi
Out/medina
Park At Westcreek
Preserve At Culebra
Quail Meadow
Redbird Ranch
Ridgeview
Ridgeview Ranch
Riverstone At Westpointe
Riverstone-ut
Rolling Oaks
Rolling Oaks Estates
Rustic Oaks
Saddle Creek Estates (ns)
Santa Maria At Alamo Ranch
Stevens Ranch
Stolte Ranch
Talley Fields
Tamaron
Terraces At Alamo Ranch
The Park At Cimarron Enclave -
The Preserve At Alamo Ranch
The Summit At Westcreek
The Trails At Westpointe
Thomas Pond
Timber Creek
Trails At Alamo Ranch
Trails At Culebra
Veranda
Villages Of Westcreek
Villas Of Westcreek
Vista
Waterford Park
West Creek Gardens
West Creek/woods Of
West Oak Estates
West View
Westcreek
Westcreek Gardens
Westcreek Oaks
Westcreek/willow Brook
Westoak Estates
Westpoint East
Westpointe East
Westview
Westwinds At Alamo Ranch
Westwinds Lonestar
Westwinds-summit At Alamo Ranc
Winding Brook
Wynwood Of Westcreek


