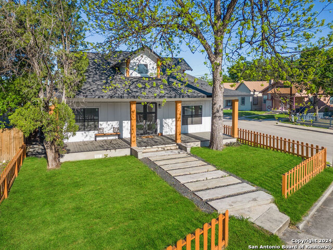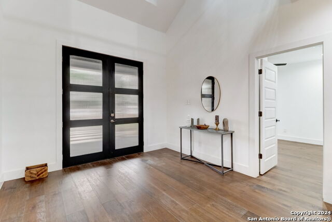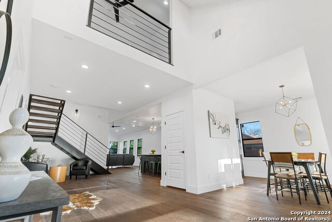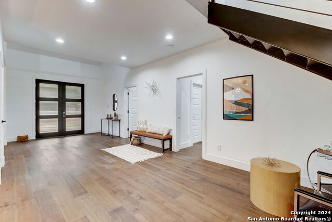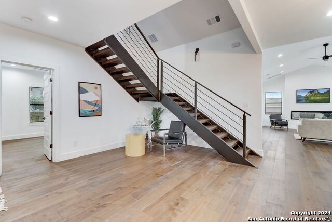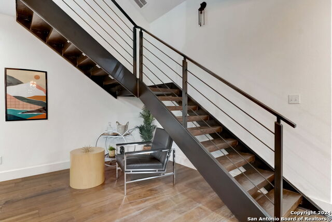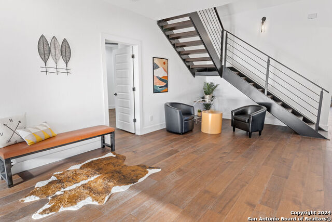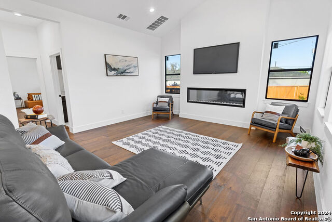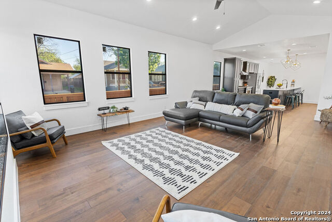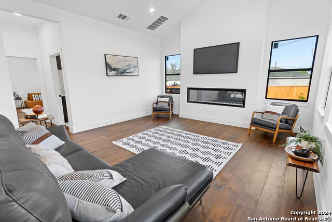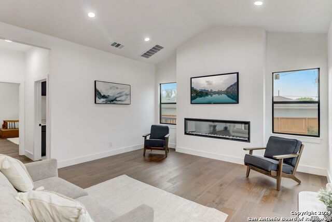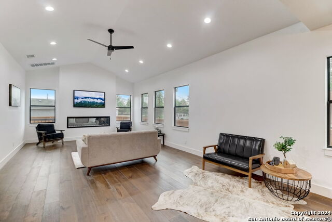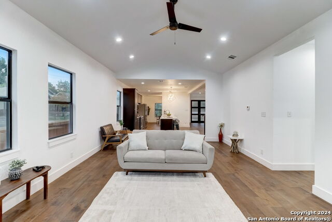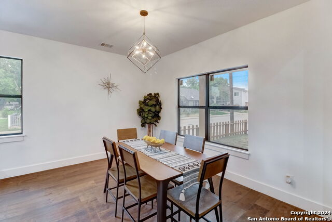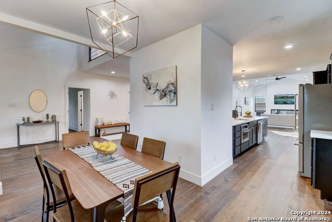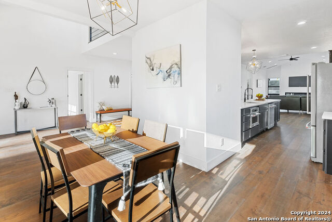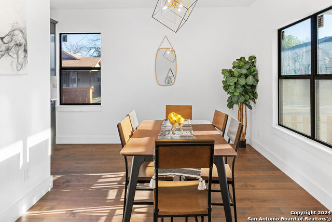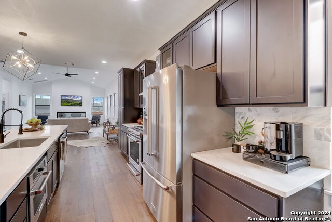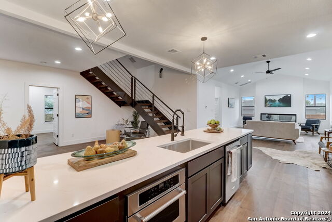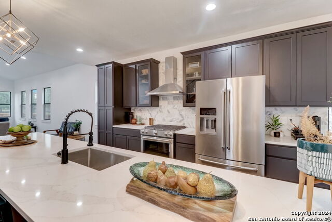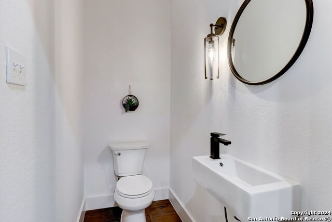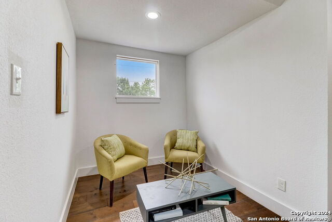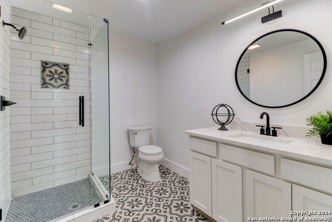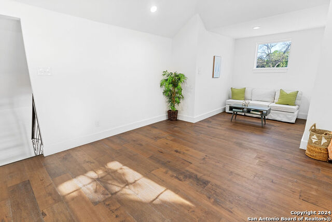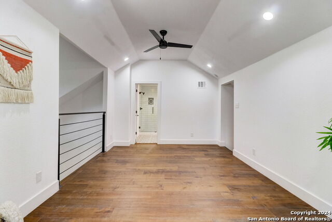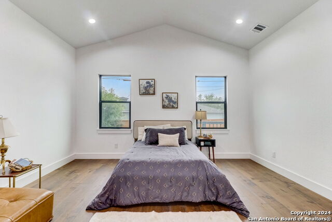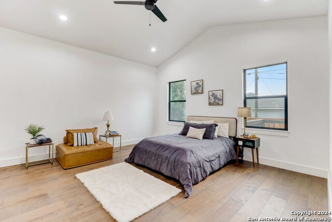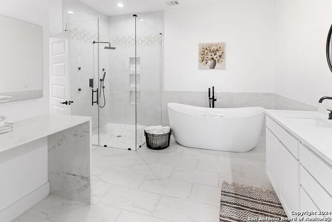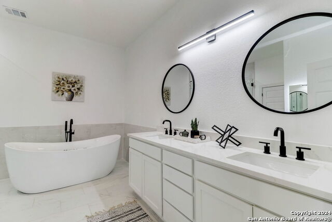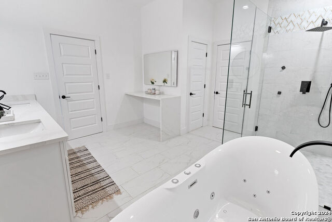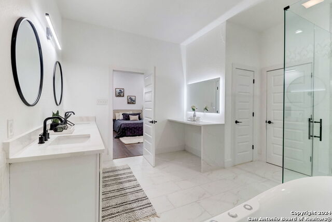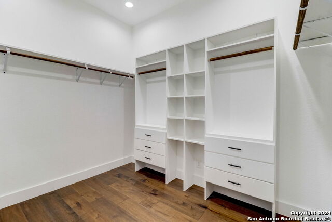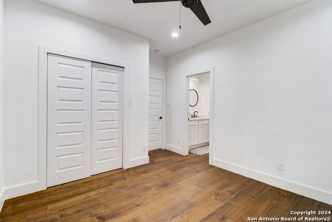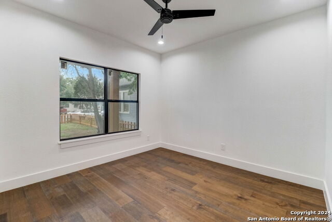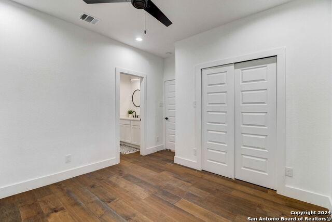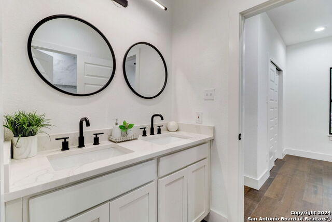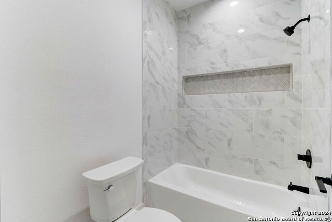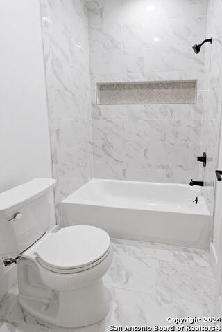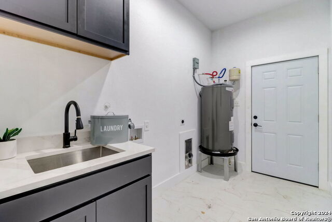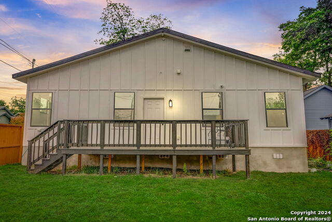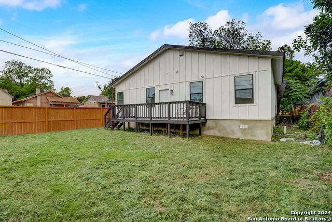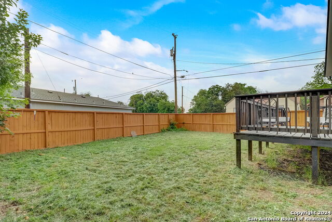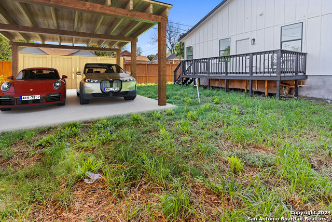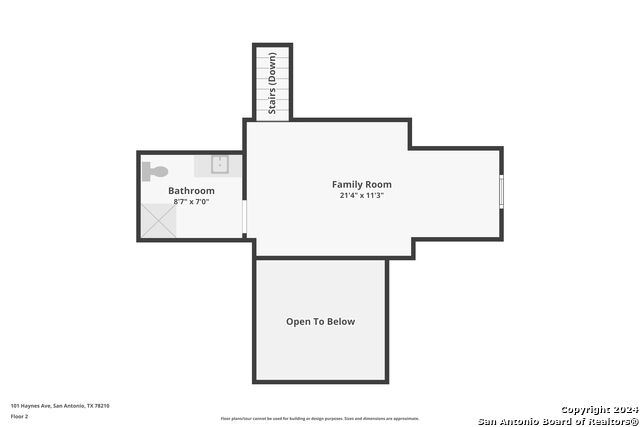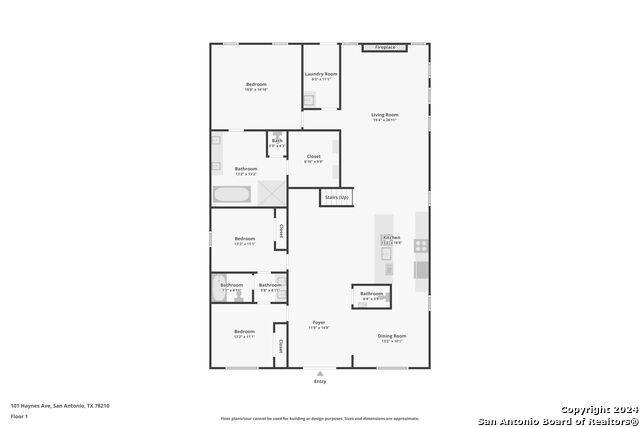101 Haynes , San Antonio, TX 78210
Property Photos
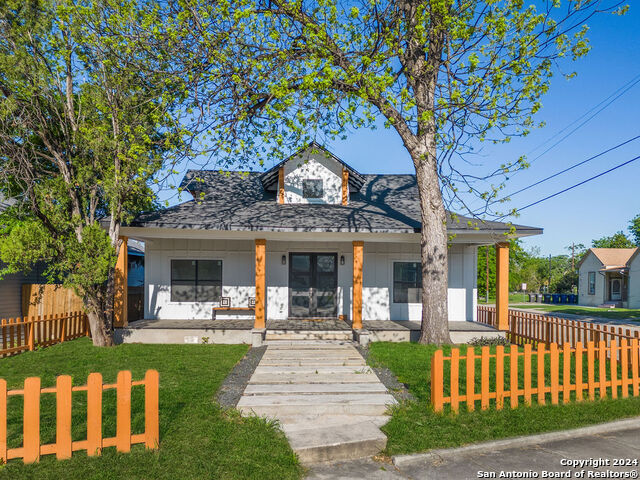
Would you like to sell your home before you purchase this one?
Priced at Only: $639,000
For more Information Call:
Address: 101 Haynes , San Antonio, TX 78210
Property Location and Similar Properties
- MLS#: 1770333 ( Single Residential )
- Street Address: 101 Haynes
- Viewed: 63
- Price: $639,000
- Price sqft: $249
- Waterfront: No
- Year Built: 1905
- Bldg sqft: 2563
- Bedrooms: 3
- Total Baths: 4
- Full Baths: 3
- 1/2 Baths: 1
- Garage / Parking Spaces: 1
- Days On Market: 145
- Additional Information
- County: BEXAR
- City: San Antonio
- Zipcode: 78210
- Subdivision: Durango/roosevelt
- District: San Antonio I.S.D.
- Elementary School: Green
- Middle School: Poe
- High School: Brackenridge
- Provided by: Central Metro Realty
- Contact: Malinda Hernandez
- (210) 643-9908

- DMCA Notice
-
DescriptionCome and experience a true South town beauty with a unique mix of modern designed home with a touch of farm house charm! The inviting black metal doors and brand new black framed windows complete the natural light and save on energy. This stunning corner lot home features three bedrooms, a bonus room loft or game room upstairs, and 3.5 baths that are perfect for family or entertaining! We cannot forget about the open floor plan, new flooring, high ceilings, a fabulous kitchen that boast custom new cabinets, quartz countertops, new appliances, remodeled bathrooms with bath spa, rain shower, and a huge master closet. This home is located conveniently across from the Olmos Basin and near the historic King William district and downtown. The front porch and deck are perfect for relaxing at the end of the day and the carport and electric back entry and heat shield (still being constructed) is perfect for privacy and heat protection. This home really has it all and is a must see!
Payment Calculator
- Principal & Interest -
- Property Tax $
- Home Insurance $
- HOA Fees $
- Monthly -
Features
Building and Construction
- Apprx Age: 119
- Builder Name: Unknown
- Construction: Pre-Owned
- Exterior Features: Wood
- Floor: Wood
- Kitchen Length: 13
- Roof: Composition
- Source Sqft: Appsl Dist
Land Information
- Lot Description: Corner
- Lot Improvements: Street Paved, Alley
School Information
- Elementary School: Green
- High School: Brackenridge
- Middle School: Poe
- School District: San Antonio I.S.D.
Garage and Parking
- Garage Parking: Detached, Rear Entry
Eco-Communities
- Energy Efficiency: Programmable Thermostat, 12"+ Attic Insulation, Double Pane Windows, Ceiling Fans
- Green Features: Low Flow Commode
- Water/Sewer: Water System
Utilities
- Air Conditioning: One Central
- Fireplace: One, Living Room, Glass/Enclosed Screen
- Heating Fuel: Electric
- Heating: Central
- Recent Rehab: Yes
- Window Coverings: None Remain
Amenities
- Neighborhood Amenities: Controlled Access, Other - See Remarks
Finance and Tax Information
- Days On Market: 400
- Home Owners Association Mandatory: None
- Total Tax: 6141.29
Rental Information
- Currently Being Leased: No
Other Features
- Contract: Exclusive Right To Sell
- Instdir: Take Roosevelt Ave South, Left on Grove Ave, Right on Haynes
- Interior Features: Two Living Area, Separate Dining Room, Island Kitchen, Study/Library, Game Room, Loft, Utility Room Inside, High Ceilings, Open Floor Plan, Laundry Lower Level, Laundry Room, Walk in Closets
- Legal Desc Lot: 15
- Legal Description: NCB 6119 BLK LOT 15
- Miscellaneous: Virtual Tour
- Occupancy: Vacant, Home Tender
- Ph To Show: 2102222227
- Possession: Closing/Funding
- Style: Two Story, Contemporary
- Views: 63
Owner Information
- Owner Lrealreb: No
Nearby Subdivisions
Artisan Park At Victoria Commo
College Heights
Denver Heights
Denver Heights East
Denver Heights East Of New Bra
Denver Heights West Of New Bra
Durango/roosevelt
Fair - North
Fair-north
Gevers To Clark
Highland
Highland Hills
Highland Park
Highland Park Est
King William
Lavaca
Mission
Missiones
N/a
Not In Defined Subdivision
Pasadena Heights
Playmoor
Riverside Park
S Of Mlk To Aransas
S Presa W To River
Townhomes On Presa
Wheatley Heights


