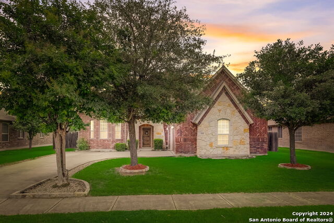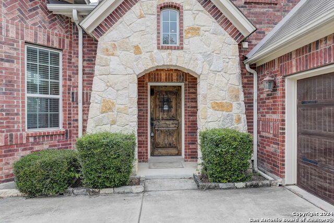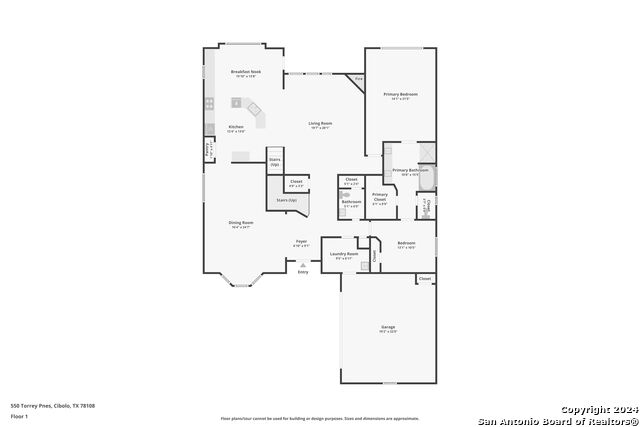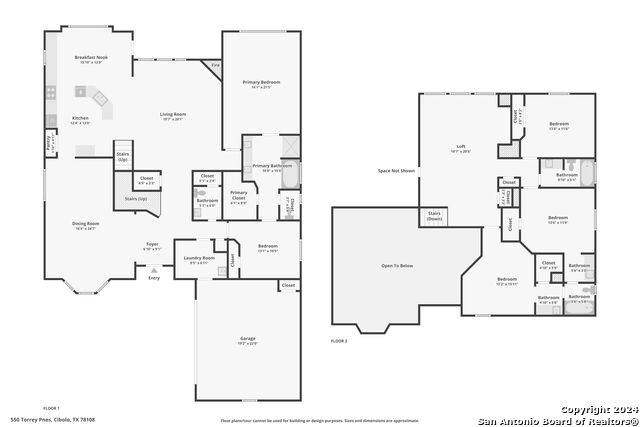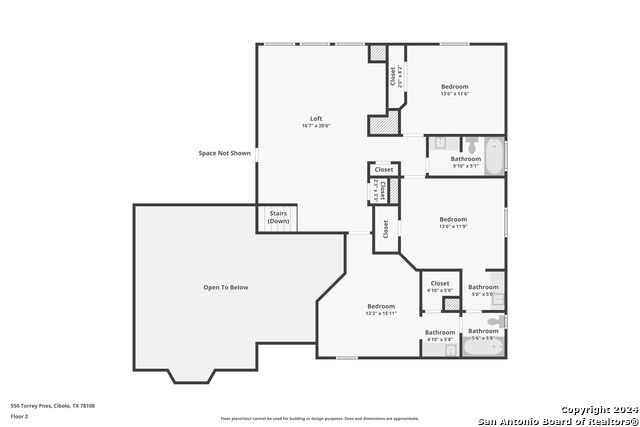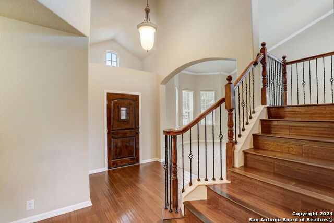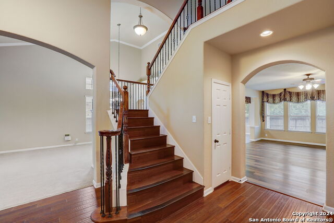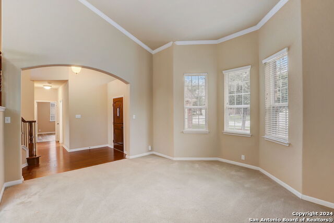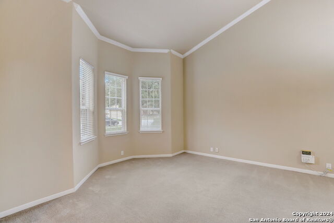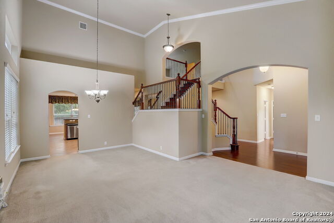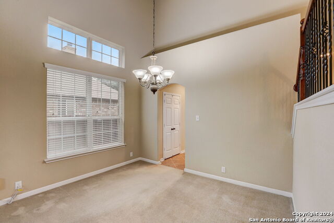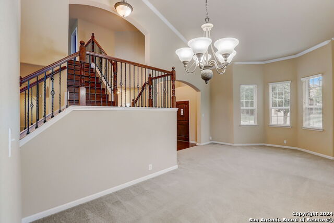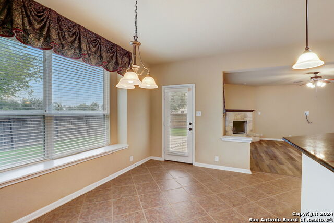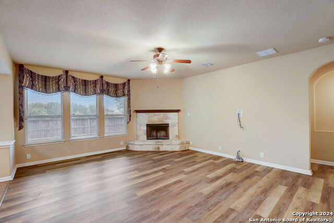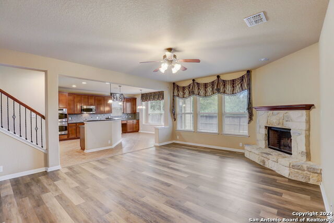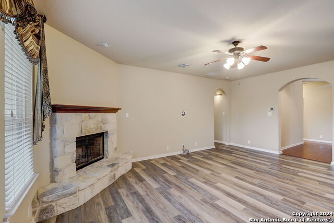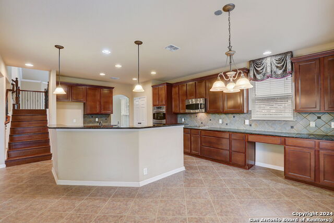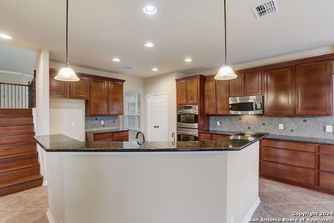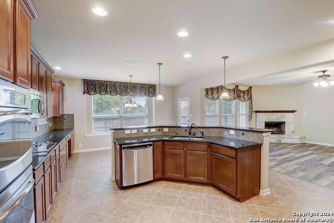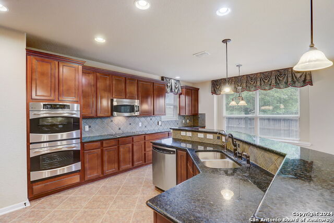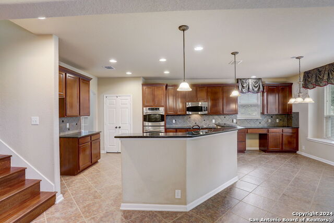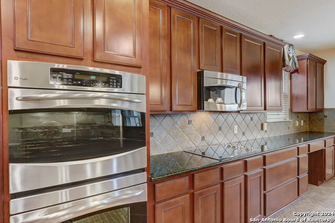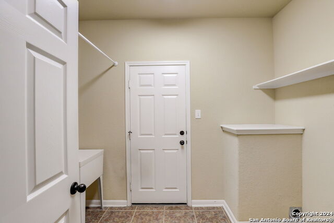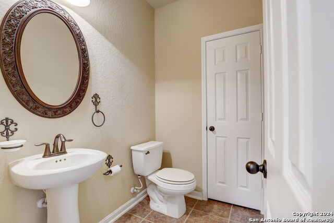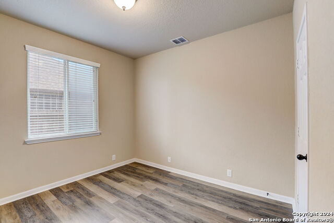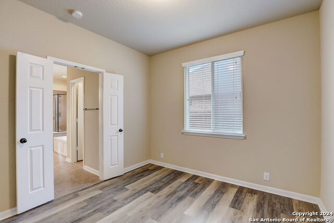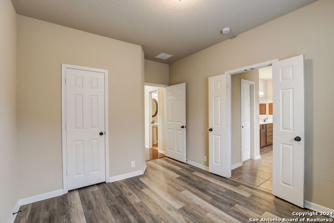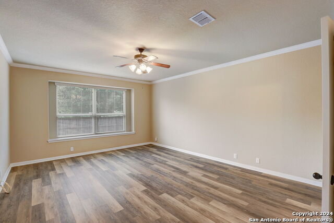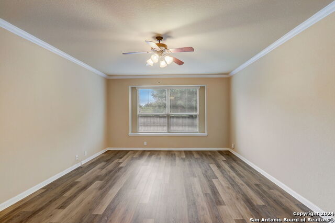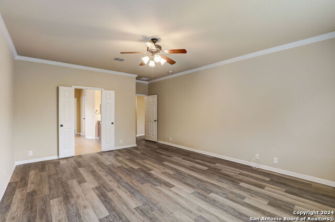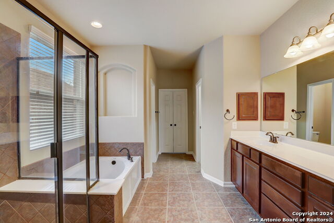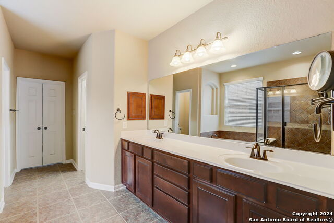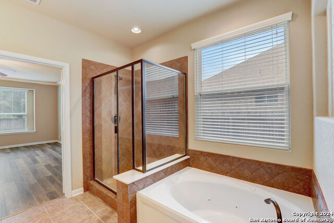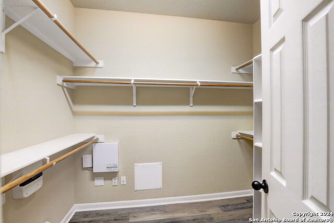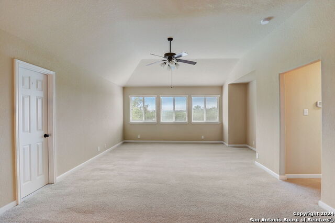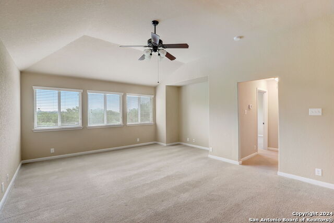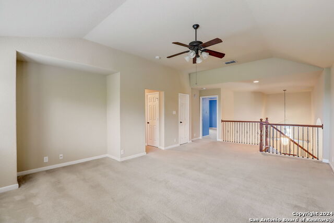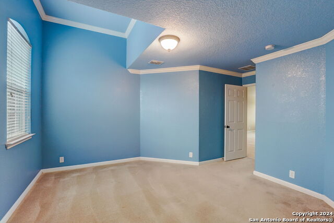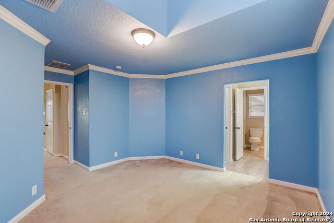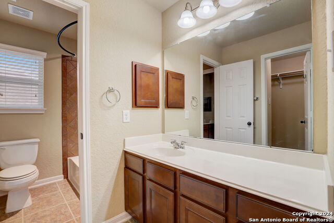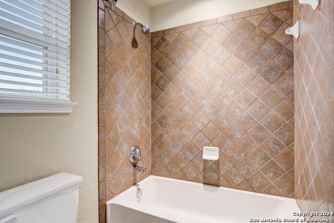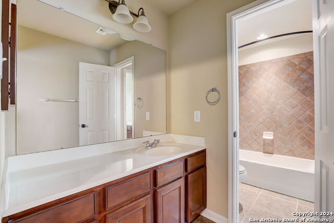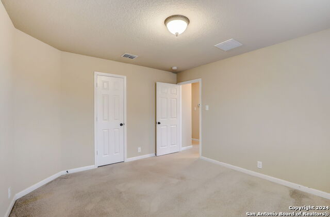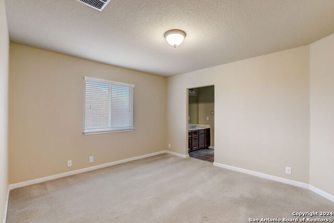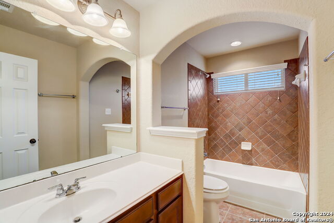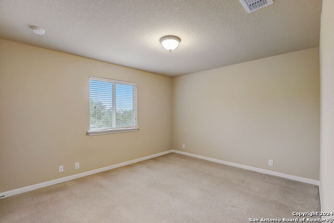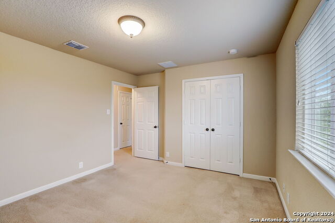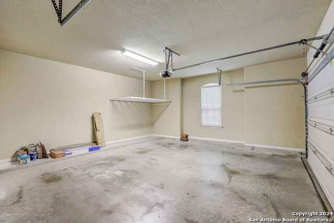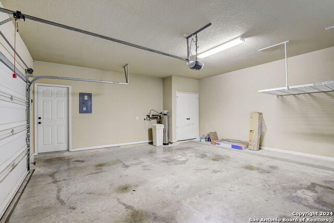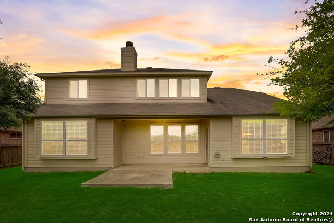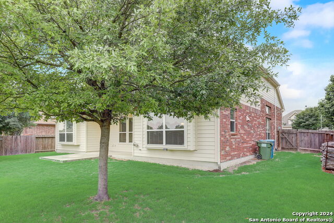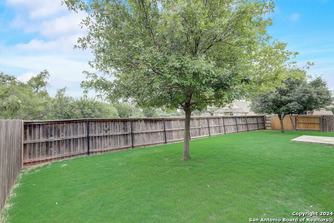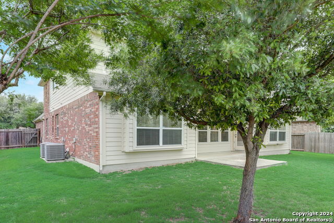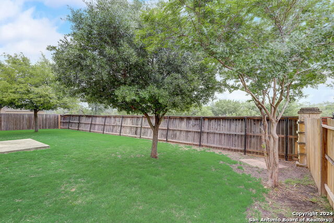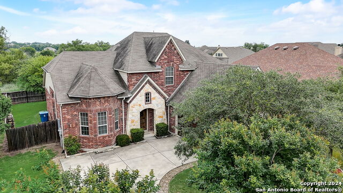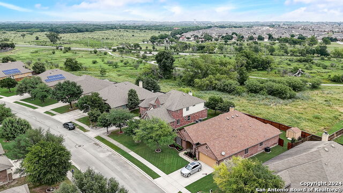550 Torrey Pines, Cibolo, TX 78108
Property Photos
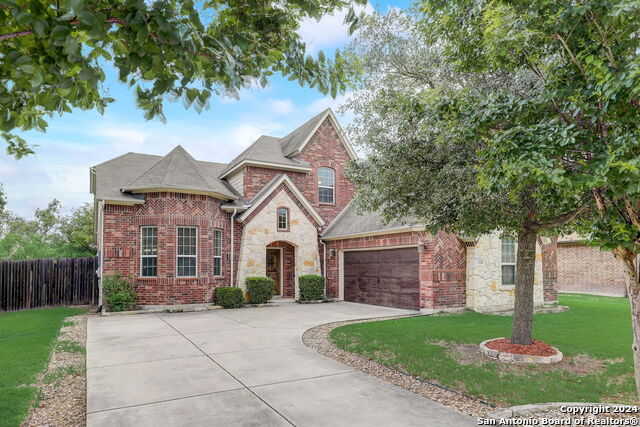
Would you like to sell your home before you purchase this one?
Priced at Only: $424,900
For more Information Call:
Address: 550 Torrey Pines, Cibolo, TX 78108
Property Location and Similar Properties
- MLS#: 1770634 ( Single Residential )
- Street Address: 550 Torrey Pines
- Viewed: 48
- Price: $424,900
- Price sqft: $125
- Waterfront: No
- Year Built: 2010
- Bldg sqft: 3396
- Bedrooms: 5
- Total Baths: 3
- Full Baths: 2
- 1/2 Baths: 1
- Garage / Parking Spaces: 2
- Days On Market: 143
- Additional Information
- County: GUADALUPE
- City: Cibolo
- Zipcode: 78108
- Subdivision: Bentwood Ranch
- District: Schertz Cibolo Universal City
- Elementary School: Watts
- Middle School: Dobie J. Frank
- High School: Byron Steele
- Provided by: Housifi
- Contact: Christopher Marti
- (210) 660-1098

- DMCA Notice
-
DescriptionStep into this enchanting 5br 2ba home that feels more like small castle with it's stone accented walls, tower shaped roofing and cottage like craftmanship in both the exterior and interior. Arched thresholds, high ceilings and angled windows make plenty of space and create a light and bright atmosphere while maintaining a sense of coziness. An open floorplan greets you from the kitchen with counter space of plenty to the adjacent dining nook and living area with stone fireplace and patio access. The owners suite and en suite bathroom host a walk in shower and soak in garden tub, making it the perfect getaway. Take advantage of the 2 car attached garage for projects or indulge in a glass of tea from the covered porch while overlooking a lush, fenced in backyard. Schedule a showing today!
Payment Calculator
- Principal & Interest -
- Property Tax $
- Home Insurance $
- HOA Fees $
- Monthly -
Features
Building and Construction
- Apprx Age: 14
- Builder Name: Unknown
- Construction: Pre-Owned
- Exterior Features: Brick, Siding
- Floor: Carpeting, Ceramic Tile, Vinyl
- Foundation: Slab
- Kitchen Length: 12
- Roof: Composition
- Source Sqft: Appsl Dist
School Information
- Elementary School: Watts
- High School: Byron Steele High
- Middle School: Dobie J. Frank
- School District: Schertz-Cibolo-Universal City ISD
Garage and Parking
- Garage Parking: Two Car Garage
Eco-Communities
- Water/Sewer: City
Utilities
- Air Conditioning: Two Central
- Fireplace: Living Room
- Heating Fuel: Electric
- Heating: Central, 2 Units
- Recent Rehab: No
- Utility Supplier Elec: GVEC
- Utility Supplier Grbge: City
- Utility Supplier Other: AT&T DTV
- Utility Supplier Sewer: City
- Utility Supplier Water: City
- Window Coverings: All Remain
Amenities
- Neighborhood Amenities: Pool, Park/Playground, Sports Court
Finance and Tax Information
- Days On Market: 142
- Home Faces: West, South
- Home Owners Association Fee: 107.25
- Home Owners Association Frequency: Quarterly
- Home Owners Association Mandatory: Mandatory
- Home Owners Association Name: BENTWOOD RANCH
- Total Tax: 8735.52
Rental Information
- Currently Being Leased: No
Other Features
- Block: 11
- Contract: Exclusive Right To Sell
- Instdir: Head east on Exit 176 toward Access Rd/Exchange Ave/I-35 N/I 35 N Frontage Rd. Merge onto Access Rd/Exchange Ave/I-35 N/I 35 N Frontage Rd. Keep right to stay on Access Rd/Exchange Ave/I-35 N/I 35 N Frontage Rd. Turn right onto Cibolo Valley Dr. Turn left
- Interior Features: Two Living Area, Separate Dining Room, Eat-In Kitchen, Island Kitchen, Breakfast Bar, Walk-In Pantry, Loft, Utility Room Inside, High Ceilings, Open Floor Plan, Laundry Main Level, Walk in Closets
- Legal Desc Lot: 47
- Legal Description: BENTWOOD RANCH UNIT #7 BLOCK 11 LOT 47
- Occupancy: Vacant
- Ph To Show: 2102222227
- Possession: Closing/Funding
- Style: Two Story
- Views: 48
Owner Information
- Owner Lrealreb: No
Nearby Subdivisions
Bella Rosa
Belmont Park
Bentwood Ranch
Brackin William
Braewood
Buffalo Crossing
Charleston Parke
Cher Ron
Cibolo
Cibolo Valley Ranch
Cibolo Vista
Cypress Point
Deer Creek
Deer Creek Cibolo
Deer Creek Estates
Enclave At Riata Oaks
Enclave At Willow Pointe
Estates At Buffalo Crossing
Estates At Riata Oaks
Fairhaven
Fairways At Scenic Hills
Falcon Ridge
Foxbrook
G_2112_1 - Mesa Western Unit #
G_a00557-bracken William
Garcia
Gatewood
George Schlather
Landmark Pointe
Landmark Pointe - Guadalupe Co
Lantana
Legendary Trails
Legendary Trails 45
Legendary Trails 50
Meadow View Estates Mhp
Mesa @ Turning Stone - Guadalu
Mesa Western
Old Cibolo Residential
Red River Ranch
Riata
Ridge At Deer Creek
Ridge@ Deer Creek #1
Rodriguez F
Saddle Creek Ranch
Saratoga
Saratoga - Guadalupe County
Scenic Hills
Scenic Hills Community Ph#1
Springtree
Steele Creek
Steele Creek Unit 1
Stonebrook
The Heights Of Cibolo
Thistle Creek
Town Creek Village
Town Creek Village #2
Turning Stone
Venado Crossing
Willow Bridge
Woodstone


