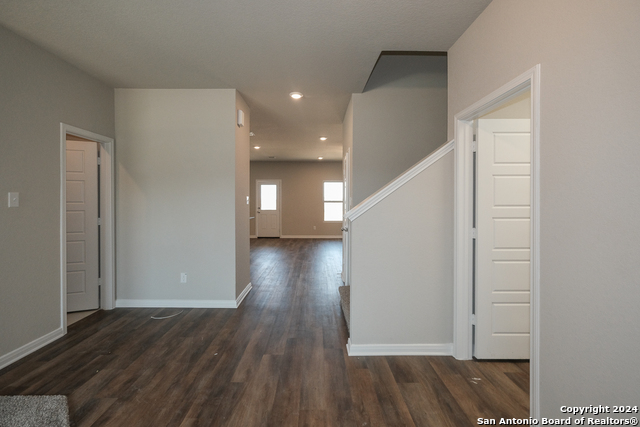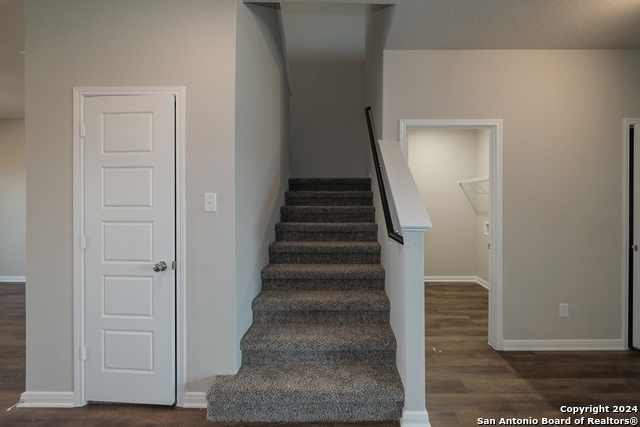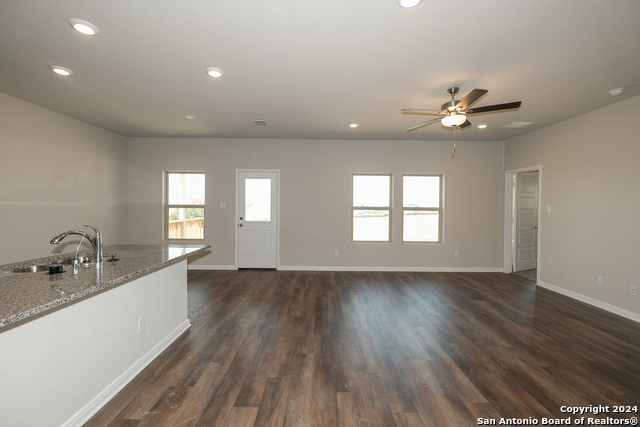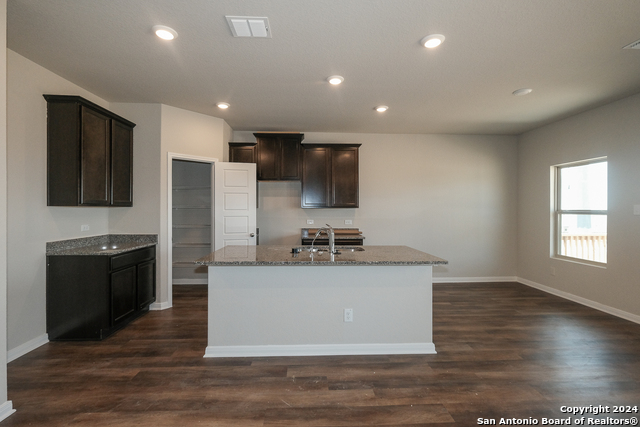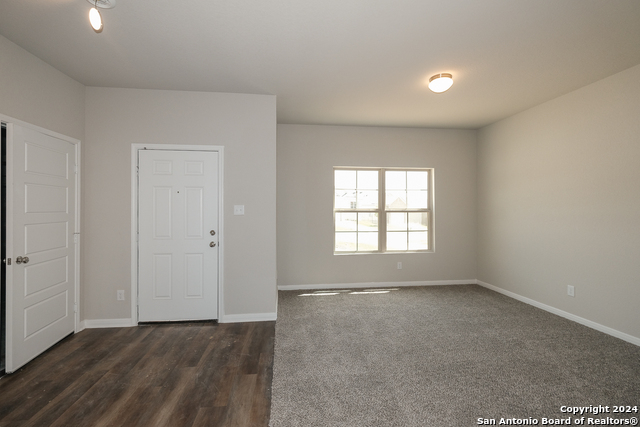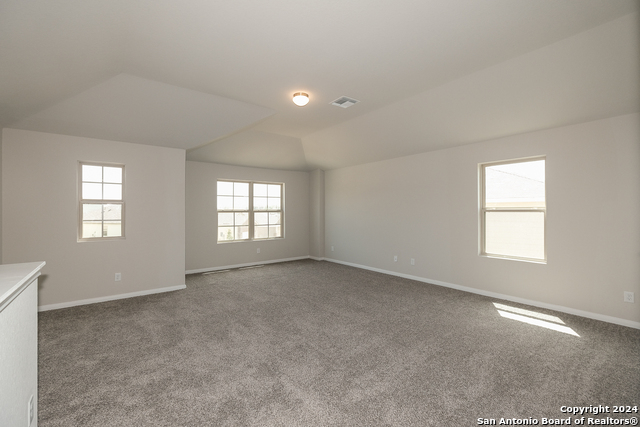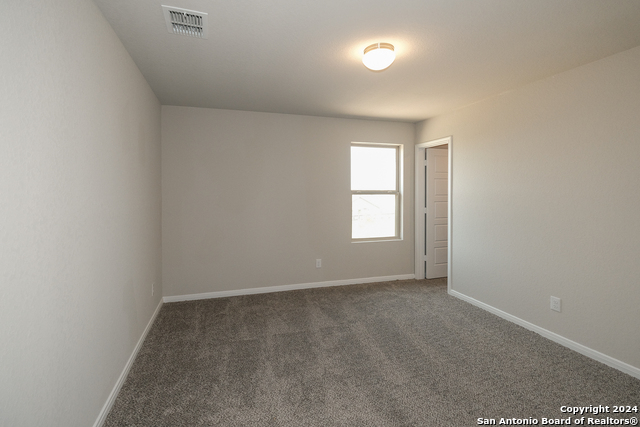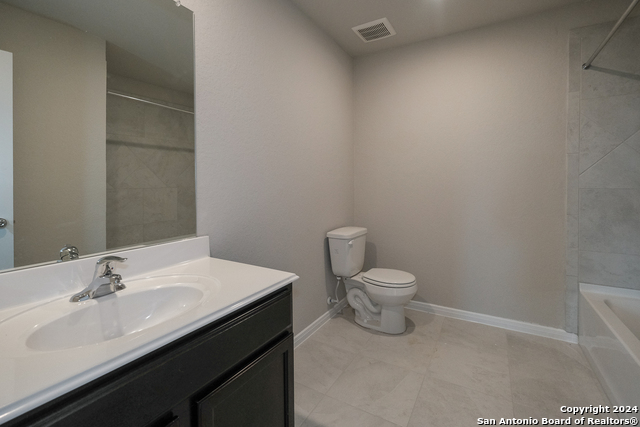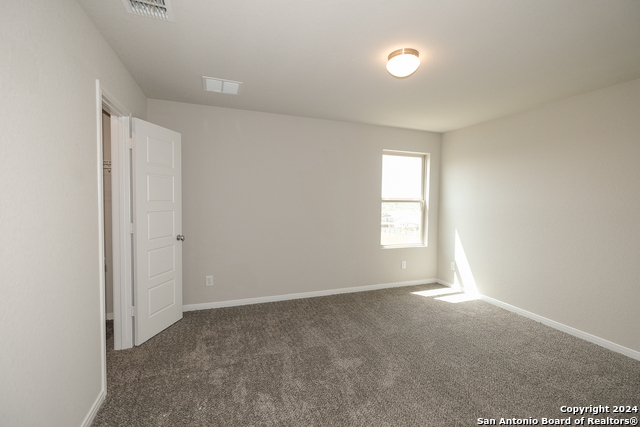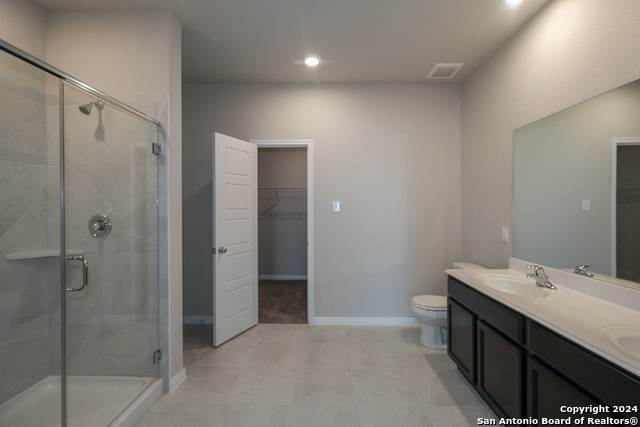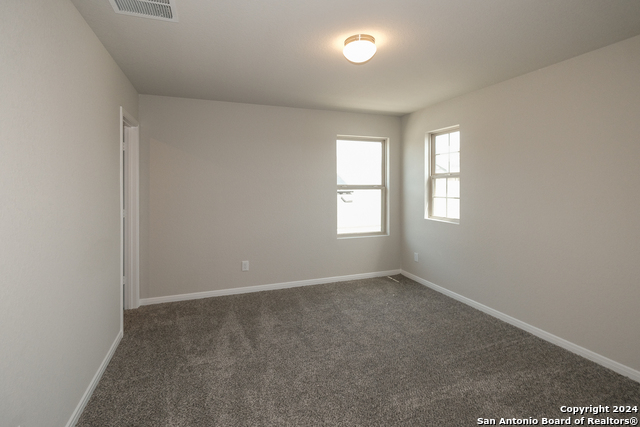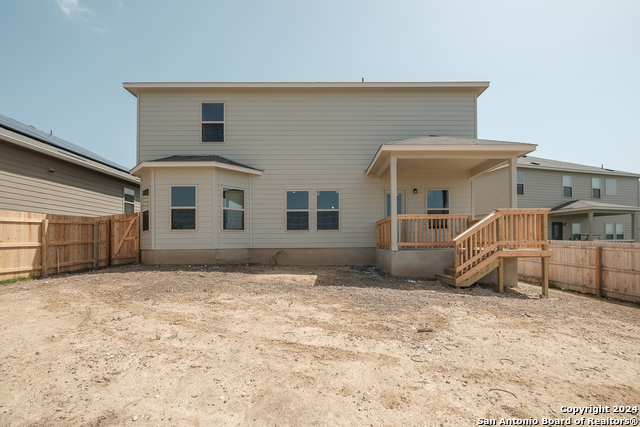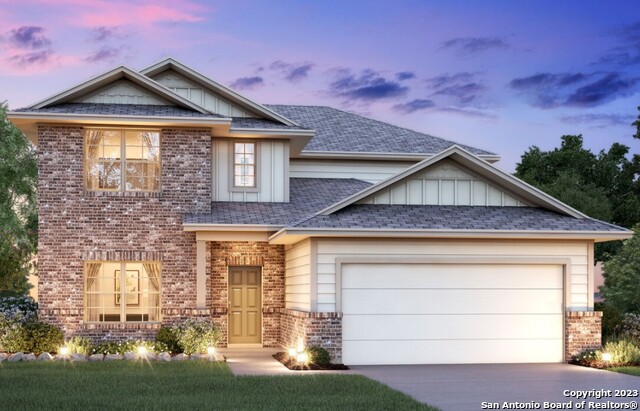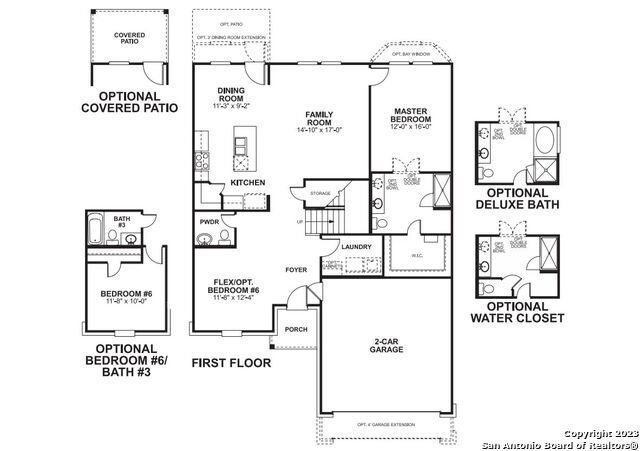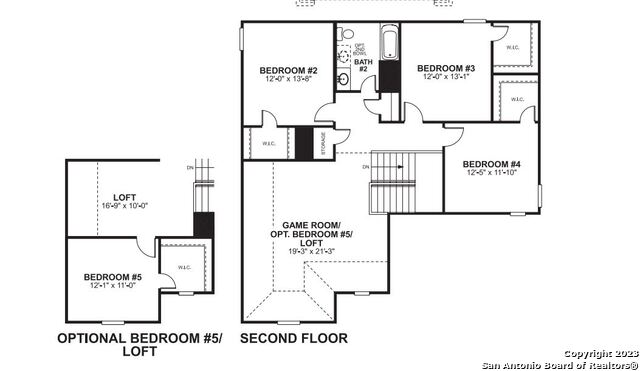5534 Jade Valley, San Antonio, TX 78242
Property Photos
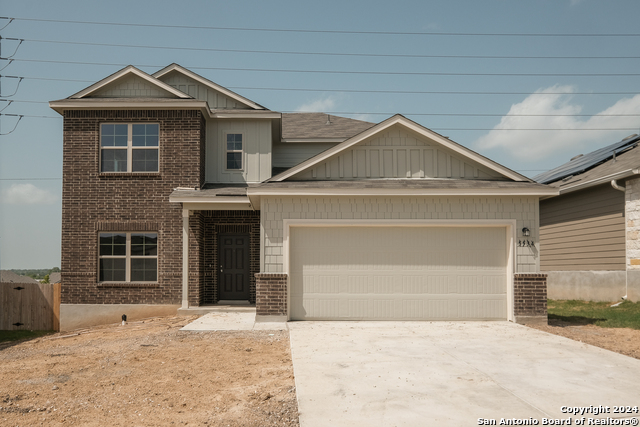
Would you like to sell your home before you purchase this one?
Priced at Only: $319,990
For more Information Call:
Address: 5534 Jade Valley, San Antonio, TX 78242
Property Location and Similar Properties
- MLS#: 1771269 ( Single Residential )
- Street Address: 5534 Jade Valley
- Viewed: 65
- Price: $319,990
- Price sqft: $123
- Waterfront: No
- Year Built: 2024
- Bldg sqft: 2601
- Bedrooms: 4
- Total Baths: 3
- Full Baths: 2
- 1/2 Baths: 1
- Garage / Parking Spaces: 2
- Days On Market: 141
- Additional Information
- County: BEXAR
- City: San Antonio
- Zipcode: 78242
- Subdivision: Sage Valley
- District: South San Antonio.
- Elementary School: Five Palms
- Middle School: Alan B. Shepard
- High School: South San Antonio
- Provided by: Escape Realty
- Contact: Jaclyn Calhoun
- (210) 421-9291

- DMCA Notice
-
DescriptionESTIMATED COMPLETION: SEPT 2024* subject to change Welcome to your new home at 5534 Jade Valley in San Antonio, TX! This beautiful 4 bedroom, 2 bathroom house is now available for sale, offering a perfect blend of comfort, style, and modern convenience. Situated in a welcoming neighborhood, this 2 story property boasts a tastefully designed open floor plan, ideal for both relaxing and entertaining. As you step inside, you'll be greeted by a spacious kitchen equipped with modern appliances, perfect for preparing delicious meals for your loved ones. The covered patio provides a charming outdoor space where you can unwind and enjoy the sunny Texas weather. The bedrooms offer ample space for rest and relaxation, with natural light streaming in through the windows, creating a warm and inviting atmosphere. The bathrooms are elegantly designed, providing both functionality and comfort. With 2601 sqft of living space, there is plenty of room for you to personalize and make it your own. This new construction property, crafted by M/I Homes, ensures quality and attention to detail throughout. The property includes 2 parking spaces, making coming and going a breeze. The neighborhood offers a peaceful environment, perfect for those seeking a serene place to call home. Located in San Antonio, TX, this home provides easy access to a variety of amenities, including shopping centers, restaurants, parks, and more. Whether you're looking for a quiet retreat or a place to host gatherings with friends and family, this property offers the best of both worlds
Payment Calculator
- Principal & Interest -
- Property Tax $
- Home Insurance $
- HOA Fees $
- Monthly -
Features
Building and Construction
- Builder Name: M/I Homes
- Construction: New
- Exterior Features: Brick, Stone/Rock, Cement Fiber
- Floor: Ceramic Tile, Vinyl
- Foundation: Slab
- Kitchen Length: 11
- Roof: Composition
- Source Sqft: Bldr Plans
Land Information
- Lot Improvements: Street Paved, Curbs, Street Gutters, Sidewalks, Streetlights
School Information
- Elementary School: Five Palms
- High School: South San Antonio
- Middle School: Alan B. Shepard
- School District: South San Antonio.
Garage and Parking
- Garage Parking: Two Car Garage
Eco-Communities
- Energy Efficiency: Programmable Thermostat, Double Pane Windows, Variable Speed HVAC, Energy Star Appliances, Radiant Barrier, Low E Windows
- Green Certifications: HERS 0-85
- Green Features: Drought Tolerant Plants, Low Flow Commode, Low Flow Fixture
- Water/Sewer: Water System, Sewer System, City
Utilities
- Air Conditioning: Two Central
- Fireplace: Not Applicable
- Heating Fuel: Electric
- Heating: Central, Heat Pump
- Utility Supplier Elec: CPS Energy
- Utility Supplier Gas: CPS Energy
- Utility Supplier Grbge: SA Waste
- Utility Supplier Sewer: SAWS
- Utility Supplier Water: SAWS
- Window Coverings: None Remain
Amenities
- Neighborhood Amenities: Park/Playground
Finance and Tax Information
- Days On Market: 140
- Home Owners Association Fee: 400
- Home Owners Association Frequency: Annually
- Home Owners Association Mandatory: Mandatory
- Home Owners Association Name: ALAMO MANAGEMENT GROUP
- Total Tax: 2.45
Rental Information
- Currently Being Leased: No
Other Features
- Block: 20
- Contract: Exclusive Agency
- Instdir: Head west on loop 1604, take the exit for interstate 10 E, merge onto interstate 10 East, take the exit on the right towards interstate 410 toward airport, in 12 miles, keep right at the fork, follow signs for interstate 410 W, take exit 3B toward Medina
- Interior Features: One Living Area, Walk-In Pantry, All Bedrooms Downstairs
- Legal Desc Lot: 55
- Legal Description: 2055
- Miscellaneous: Builder 10-Year Warranty, None/not applicable
- Occupancy: Vacant
- Ph To Show: 210-333-2244
- Possession: Closing/Funding
- Style: Two Story
- Views: 65
Owner Information
- Owner Lrealreb: No


