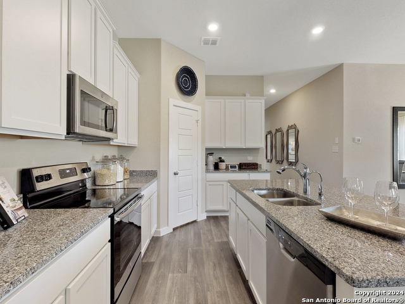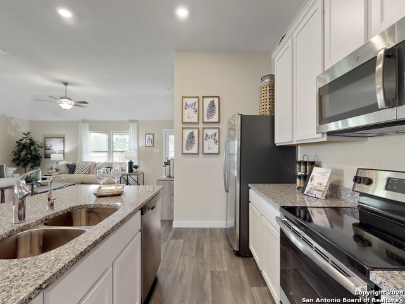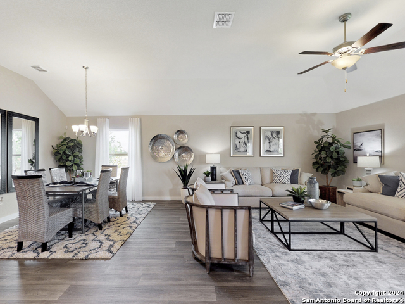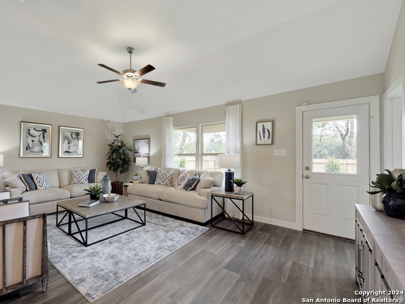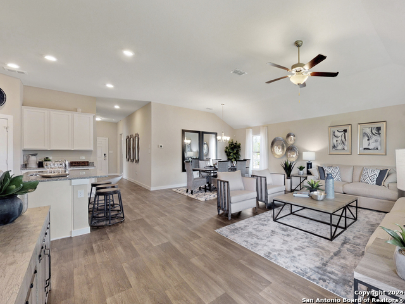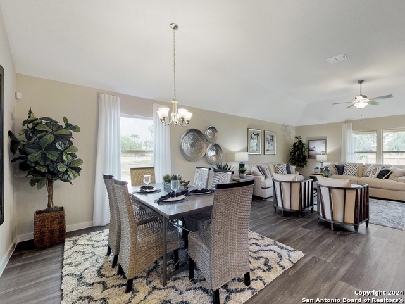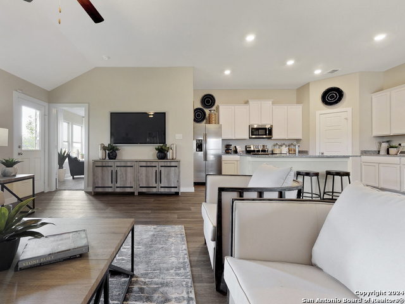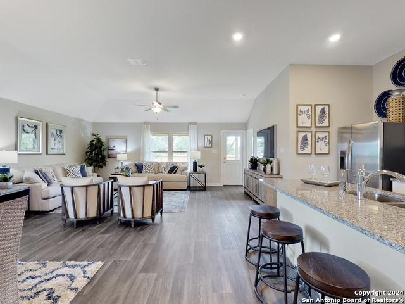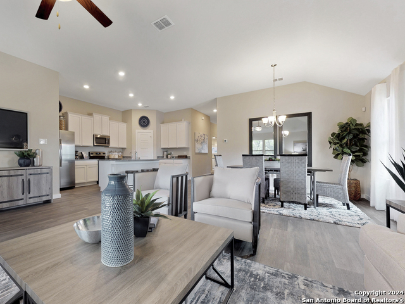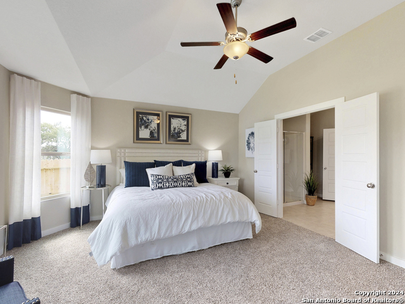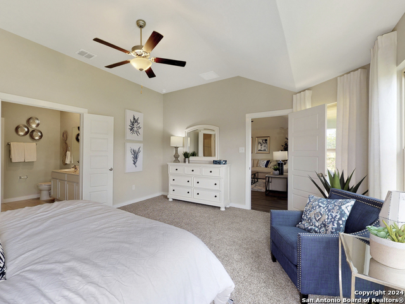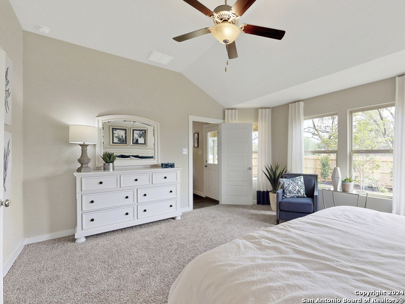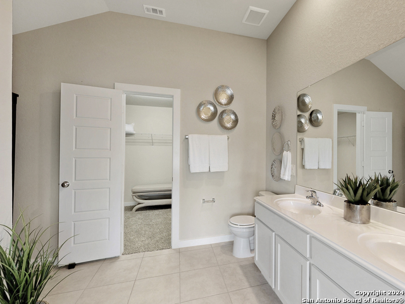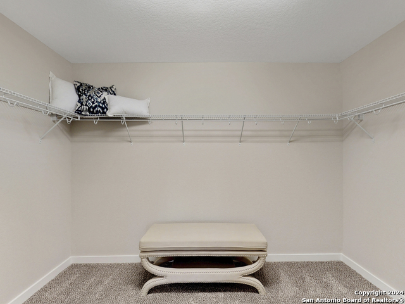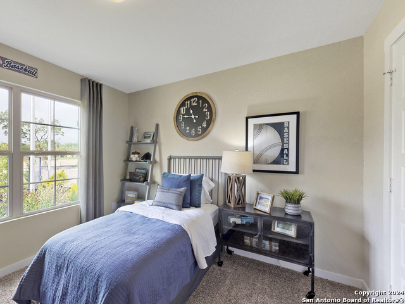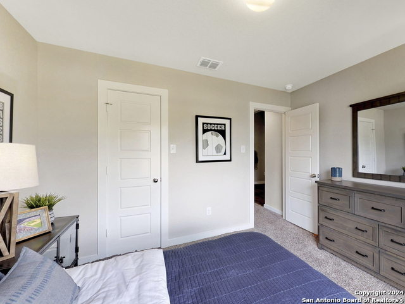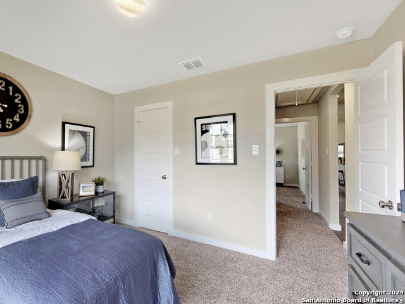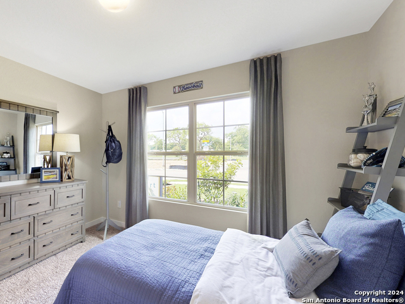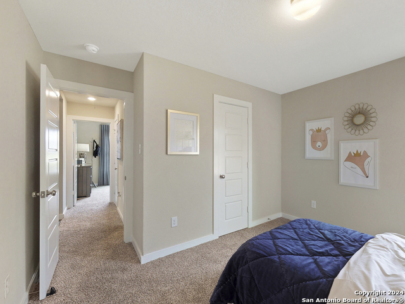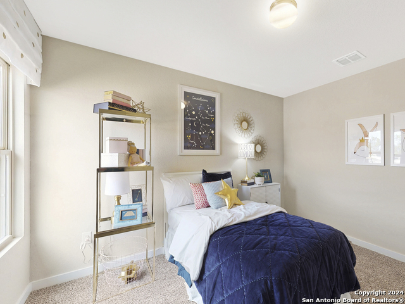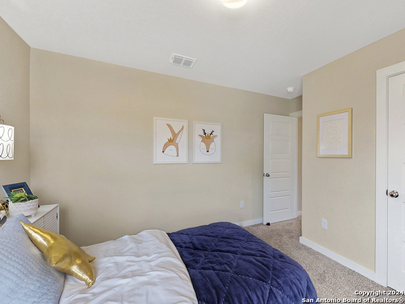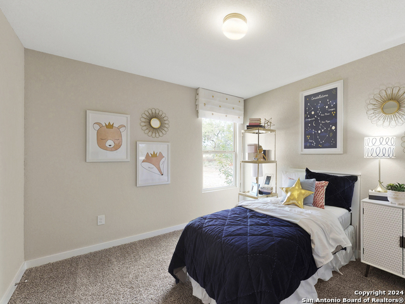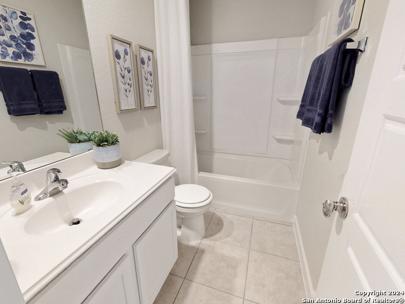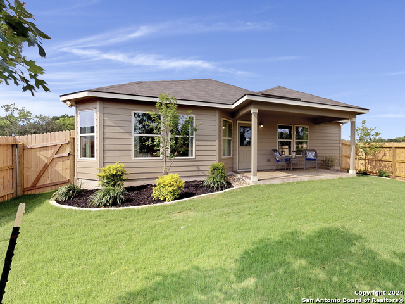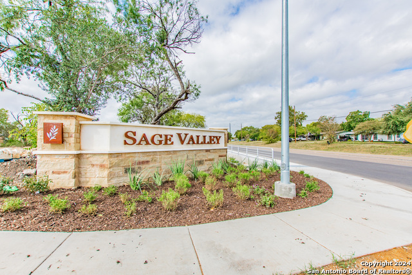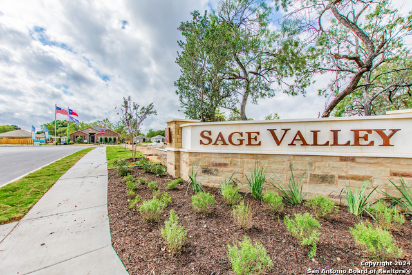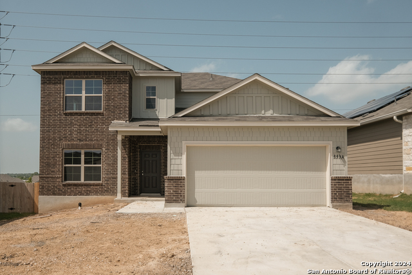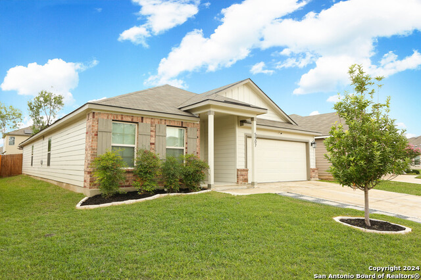5518 Coral Valley, San Antonio, TX 78242
Property Photos
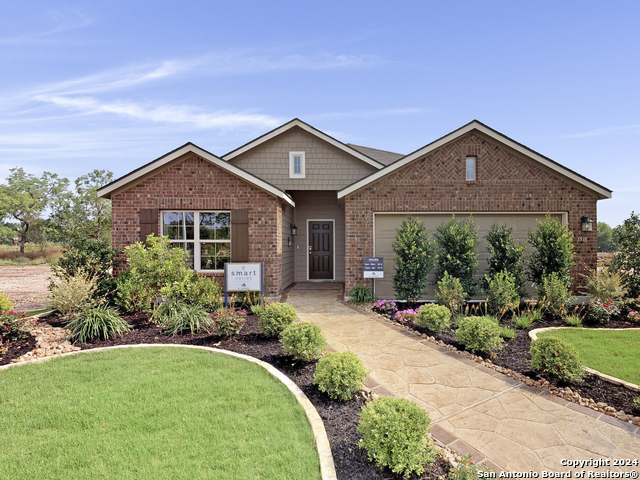
Would you like to sell your home before you purchase this one?
Priced at Only: $314,990
For more Information Call:
Address: 5518 Coral Valley, San Antonio, TX 78242
Property Location and Similar Properties
- MLS#: 1771962 ( Single Residential )
- Street Address: 5518 Coral Valley
- Viewed: 37
- Price: $314,990
- Price sqft: $163
- Waterfront: No
- Year Built: 2019
- Bldg sqft: 1930
- Bedrooms: 3
- Total Baths: 2
- Full Baths: 2
- Garage / Parking Spaces: 2
- Days On Market: 139
- Additional Information
- County: BEXAR
- City: San Antonio
- Zipcode: 78242
- Subdivision: Sage Valley
- District: South San Antonio.
- Elementary School: Five Palms
- Middle School: Alan B. Shepard
- High School: South San Antonio
- Provided by: Escape Realty
- Contact: Jaclyn Calhoun
- (210) 421-9291

- DMCA Notice
-
Description***MODEL HOME FOR SALE*** This Boone floorplan features 3 bedrooms, 2 bathrooms, and 1,930 square feet of functional living space. The Boone is one of our best selling plans across San Antonio and its no question as to why. This spacious one story floorplan has a perfect open concept layout with enough room for the whole family! As you enter this home, you'll find our sales center to the right, which would normally be a 2 car garage in a typical Boone setup. This is where you'll meet our New Home Consultants and choose your forever home! You'll find two secondary bedrooms off the foyer with a shared full bathroom in between. Each bedroom is complete with a spacious closet and a large window for natural light. The bathroom includes a tub/shower combo, dark wood cabinets, and a single sink vanity. The main living space features a spacious kitchen to the right, the dining room to the left, and the living room straight ahead anchoring the spaces together. The kitchen includes dark wood cabinets, granite countertops, and stainless steel appliances. The kitchen island overlooks the dining room which is large enough to fit a table of 8 or more people! The living room offers direct access to the covered patio in the backyard. The owner's suite is tucked at the back corner of the home and features a bay window in the bedroom, a spacious bathroom with dark wood cabinets, a double sink vanity, a stand up shower, and a large walk in closet.
Payment Calculator
- Principal & Interest -
- Property Tax $
- Home Insurance $
- HOA Fees $
- Monthly -
Features
Building and Construction
- Builder Name: M/I Homes
- Construction: New
- Exterior Features: Brick, Cement Fiber
- Floor: Vinyl
- Foundation: Slab
- Kitchen Length: 10
- Roof: Composition
- Source Sqft: Bldr Plans
Land Information
- Lot Improvements: Street Paved, Curbs, Street Gutters, Sidewalks, Streetlights
School Information
- Elementary School: Five Palms
- High School: South San Antonio
- Middle School: Alan B. Shepard
- School District: South San Antonio.
Garage and Parking
- Garage Parking: Two Car Garage
Eco-Communities
- Energy Efficiency: Programmable Thermostat, Double Pane Windows, Variable Speed HVAC, Energy Star Appliances, Radiant Barrier, Low E Windows
- Green Certifications: HERS 0-85
- Green Features: Drought Tolerant Plants, Low Flow Commode, Low Flow Fixture
- Water/Sewer: Water System, Sewer System, City
Utilities
- Air Conditioning: One Central
- Fireplace: Not Applicable
- Heating Fuel: Electric
- Heating: Central, Heat Pump
- Utility Supplier Elec: CPS Energy
- Utility Supplier Gas: CPS Energy
- Utility Supplier Grbge: SA Waste
- Utility Supplier Sewer: SAWS
- Utility Supplier Water: SAWS
- Window Coverings: All Remain
Amenities
- Neighborhood Amenities: Park/Playground
Finance and Tax Information
- Days On Market: 40
- Home Owners Association Fee: 400
- Home Owners Association Frequency: Annually
- Home Owners Association Mandatory: Mandatory
- Home Owners Association Name: ALAMO MANAGEMENT GROUP
- Total Tax: 2.453
Rental Information
- Currently Being Leased: No
Other Features
- Block: 01
- Contract: Exclusive Agency
- Instdir: Head west on loop 1604, take the exit for interstate 10 E, merge onto interstate 10 East, take the exit on the right towards interstate 410 toward airport, in 12 miles, keep right at the fork, follow signs for interstate 410 W, take exit 3B toward Medina
- Interior Features: One Living Area, Eat-In Kitchen, Island Kitchen, Walk-In Pantry, Utility Room Inside, High Ceilings, Open Floor Plan
- Legal Desc Lot: 59
- Legal Description: 0159
- Miscellaneous: Builder 10-Year Warranty, None/not applicable
- Occupancy: Vacant
- Ph To Show: 210-333-2244
- Possession: Closing/Funding
- Style: One Story
- Views: 37
Owner Information
- Owner Lrealreb: No
Similar Properties



