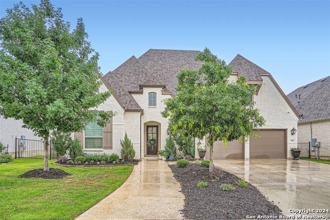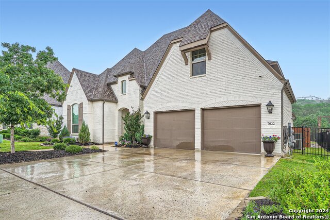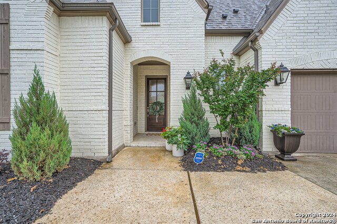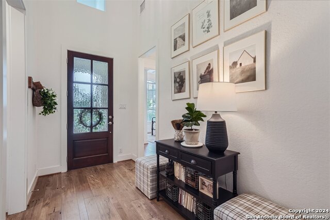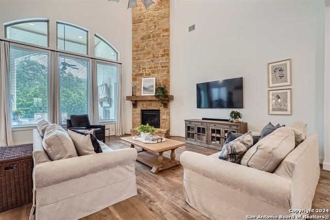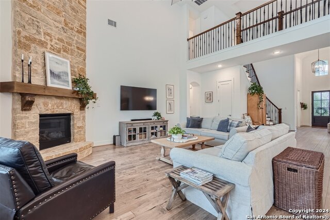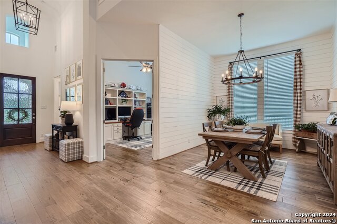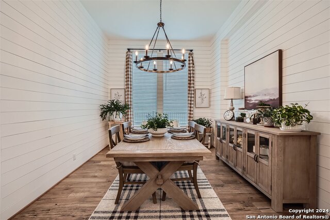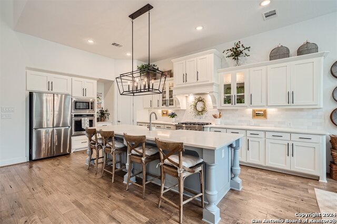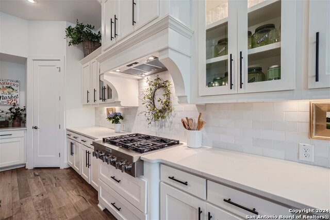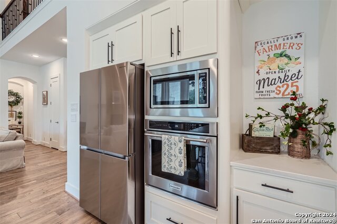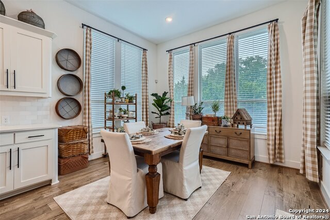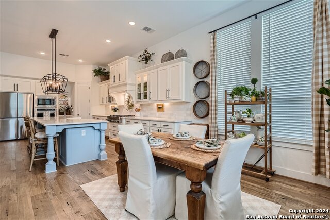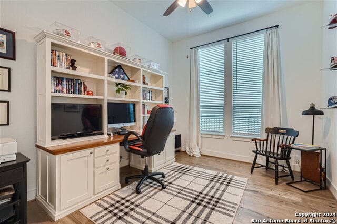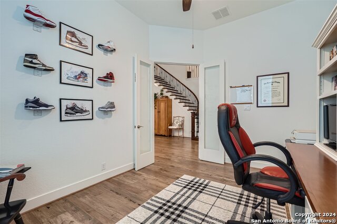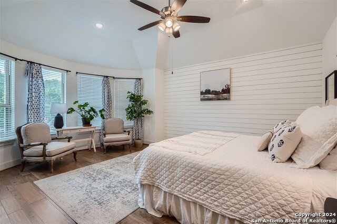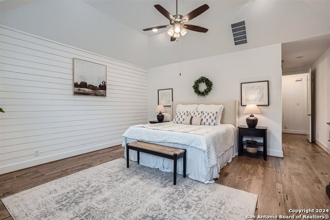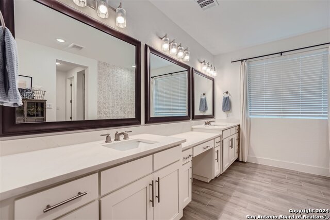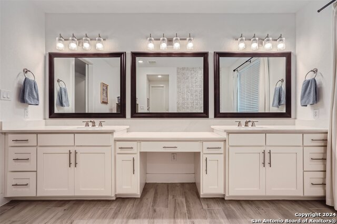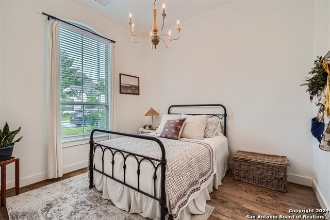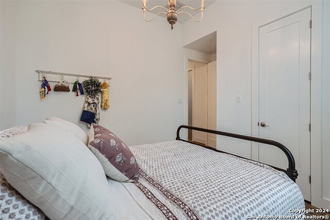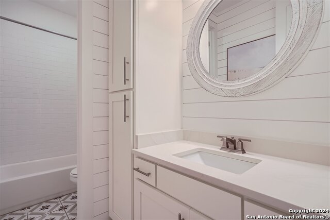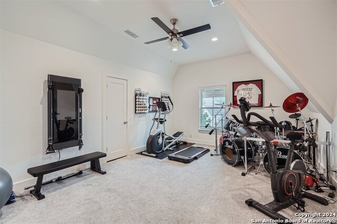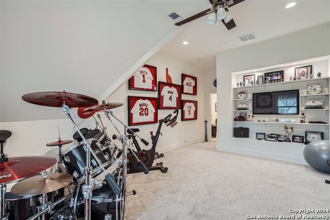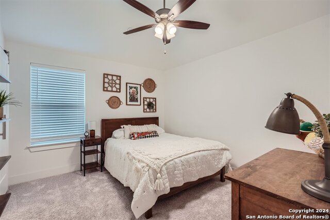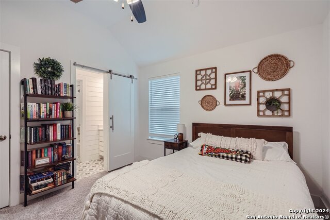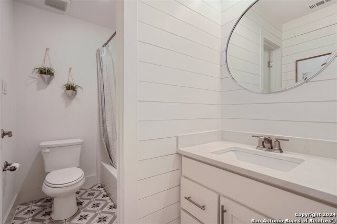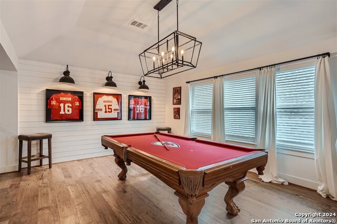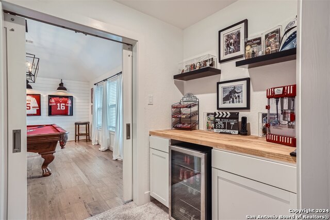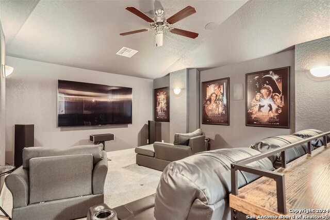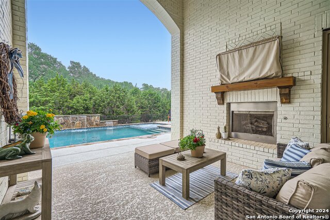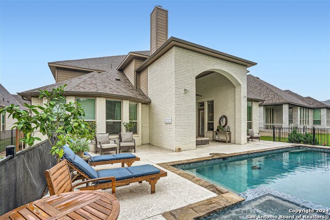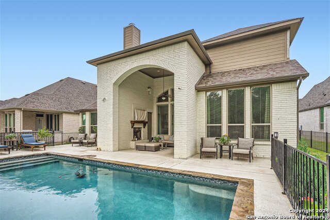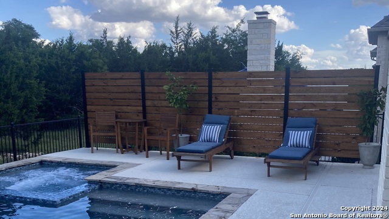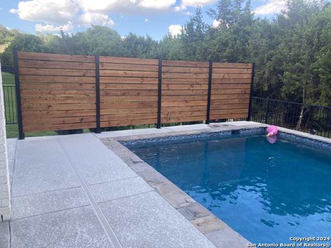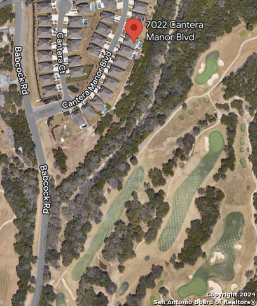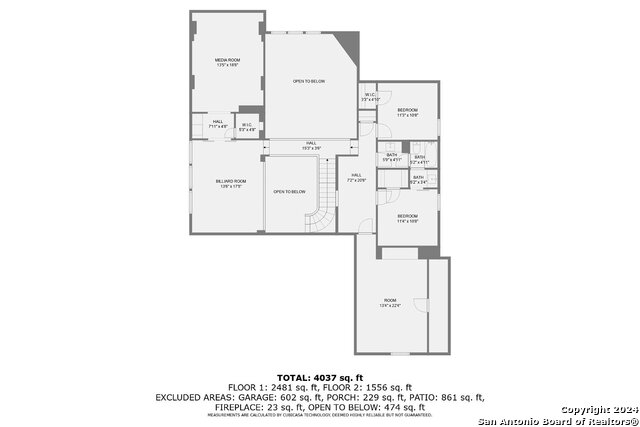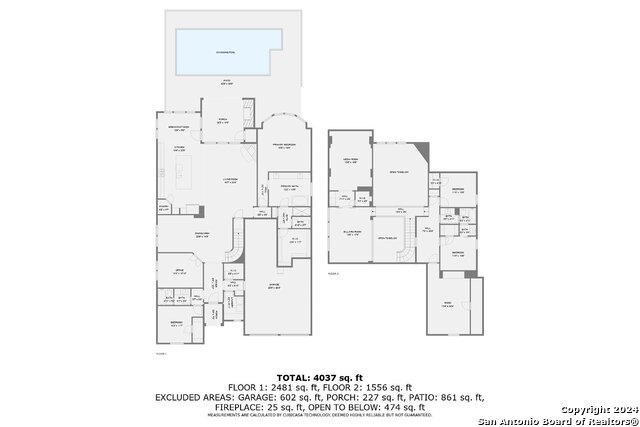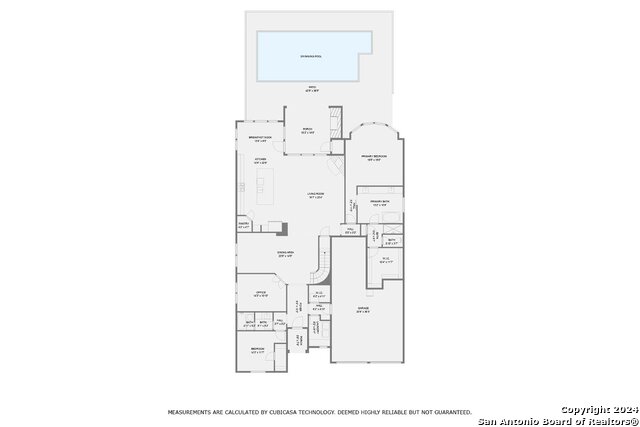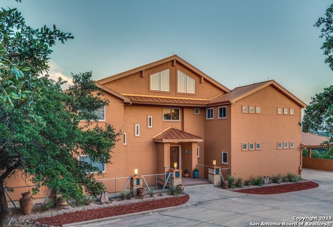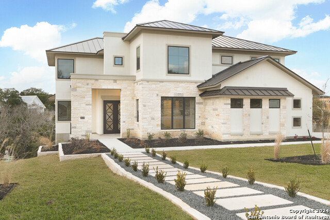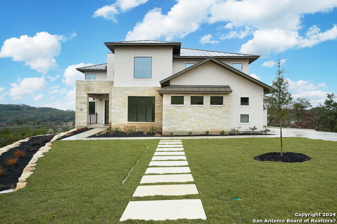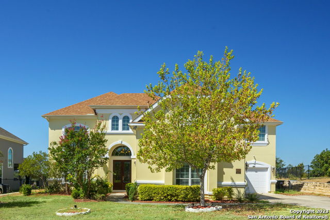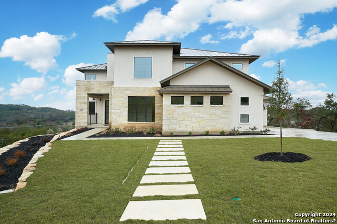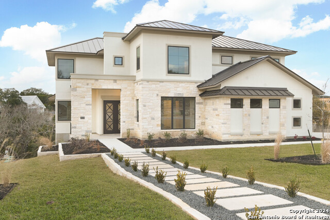7022 Cantera Manor Blvd, San Antonio, TX 78255
Property Photos
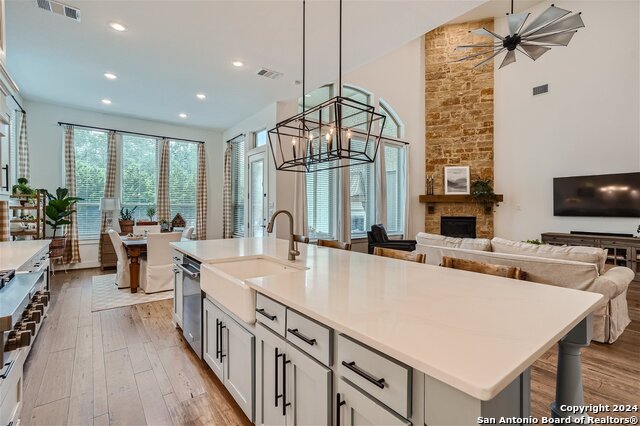
Would you like to sell your home before you purchase this one?
Priced at Only: $1,025,000
For more Information Call:
Address: 7022 Cantera Manor Blvd, San Antonio, TX 78255
Property Location and Similar Properties
- MLS#: 1772298 ( Single Residential )
- Street Address: 7022 Cantera Manor Blvd
- Viewed: 43
- Price: $1,025,000
- Price sqft: $251
- Waterfront: No
- Year Built: 2020
- Bldg sqft: 4090
- Bedrooms: 5
- Total Baths: 3
- Full Baths: 3
- Garage / Parking Spaces: 3
- Days On Market: 139
- Additional Information
- County: BEXAR
- City: San Antonio
- Zipcode: 78255
- Subdivision: Cantera Manor Enclave
- District: Northside
- Elementary School: Monroe May
- Middle School: Hector Garcia
- High School: Louis D Brandeis
- Provided by: Trinidad Realty Partners, Inc
- Contact: Diana Rosenberger
- (210) 828-0635

- DMCA Notice
-
DescriptionExquisitely appointed home on low maintenance garden home lot backing up to the La Cantera Golf Course. This breathtaking 5 bedroom, 4 bath beauty offers stylish enhancements and incredible attention to detail with a spacious floor plan, high ceilings and natural light flowing throughout the home. There is room for everyone in the many living spaces, including living room, game room, media room and loft space with an oversized fifth bedroom that can double as a fitness/flex room. Designed with entertaining in mind, the large gourmet kitchen with grand quartz countertop island opening to a warm family room with a 20' floor to ceiling stone fireplace adjoining the tranquil covered patio. Enjoy outdoor fun and relaxation in the luxe Keith Zars swimming pool and spa with privacy partitions set amongst a private tree covered greenbelt. The large primary ensuite with spa like bathroom includes a soaking tub, floating glass shower, double quartz vanities and large custom designed closet. The secondary primary ensuite located downstairs is perfect for generational living or guest suite. The upstairs living spaces include a loft game room and large media room joined by a niche space for serving happy hour or movie snacks! Secondary bedrooms are joined by a Jack and Jill bath and a large fifth bedroom. The downstairs utility room with generous counter space is located off of the 3 car tandem garage. Custom appointments include wide planked wood flooring, quartz counters and Redondo tile in all secondary bathrooms, shiplap walls, winding staircase with decorative iron balustrade and a huge welcoming foyer completes this very special home. Optimal location with easy access to IH 10 West and Loop 1604. Convenient to world class shopping at The Rim and La Cantera, The La Cantera Golf Course Resort, The Medical Center, USAA and other IH 10 corridor business campuses.
Payment Calculator
- Principal & Interest -
- Property Tax $
- Home Insurance $
- HOA Fees $
- Monthly -
Features
Building and Construction
- Builder Name: Highland Homes
- Construction: Pre-Owned
- Exterior Features: Brick, 4 Sides Masonry
- Floor: Carpeting, Ceramic Tile, Wood
- Foundation: Slab
- Kitchen Length: 24
- Roof: Heavy Composition
- Source Sqft: Appsl Dist
School Information
- Elementary School: Monroe May
- High School: Louis D Brandeis
- Middle School: Hector Garcia
- School District: Northside
Garage and Parking
- Garage Parking: Three Car Garage
Eco-Communities
- Energy Efficiency: Tankless Water Heater, Programmable Thermostat, Double Pane Windows, Low E Windows, Ceiling Fans
- Water/Sewer: Water System, Sewer System, City
Utilities
- Air Conditioning: Two Central
- Fireplace: Two, Living Room, Gas Logs Included, Gas
- Heating Fuel: Electric, Natural Gas
- Heating: Central
- Utility Supplier Elec: CPS
- Utility Supplier Gas: CPS
- Utility Supplier Grbge: PRIVATE
- Utility Supplier Sewer: SAWS
- Utility Supplier Water: SAWS
- Window Coverings: All Remain
Amenities
- Neighborhood Amenities: Controlled Access
Finance and Tax Information
- Days On Market: 88
- Home Faces: North, West
- Home Owners Association Fee: 1192
- Home Owners Association Frequency: Annually
- Home Owners Association Mandatory: Mandatory
- Home Owners Association Name: CANTERA MANOR HOA
- Total Tax: 23756.34
Other Features
- Contract: Exclusive Right To Sell
- Instdir: Loop 1604 to Babcock Rd. Go north on Babcock Rd to Cantera Manor Blvd.
- Interior Features: Three Living Area, Separate Dining Room, Eat-In Kitchen, Two Eating Areas, Island Kitchen, Walk-In Pantry, Study/Library, Game Room, Media Room, Loft, Utility Room Inside, Secondary Bedroom Down, 1st Floor Lvl/No Steps, High Ceilings, Open Floor Plan, Cable TV Available, High Speed Internet, Laundry Main Level, Laundry Room, Walk in Closets, Attic - Finished
- Legal Description: NCB 14859 (CANTERA MANOR (ENCLAVE)), BLOCK 3 LOT 9 2020 NEW
- Occupancy: Owner
- Ph To Show: 210-889-8854
- Possession: Closing/Funding
- Style: Traditional
- Views: 43
Owner Information
- Owner Lrealreb: No
Similar Properties
Nearby Subdivisions
Cantera Hills
Cantera Manor Enclave
Canyons At Scenic Loop
Clearwater Ranch
Cross Mountain Ranch
Cross Mountain Rnch
Crossing At Two Creeks
Crown Ridge Manor
Crownridge
Fortaleza
Grandview
Hills And Dales
Hills_and_dales
Maverick Springs Ran
Mossbrook Estates
Mossbrook Estates North
N/a
Red Robin
River Rock Ranch
Scenic Hills Estates
Scenic Oaks
Serene Hills Sub Un 2
Sonoma Mesa
Sonoma Verde
Springs At Boerne Stage
Stage Run
Stagecoach Hills
Sundance Ranch
Terra Mont
The Canyons At Scenic Loop
The Palmira
The Park At Creekside
The Ridge @ Sonoma Verde
Two Creeks
Two Creeks/crossing
Vistas At Sonoma
Walnut Pass
Westbrook Ii
Western Hills


