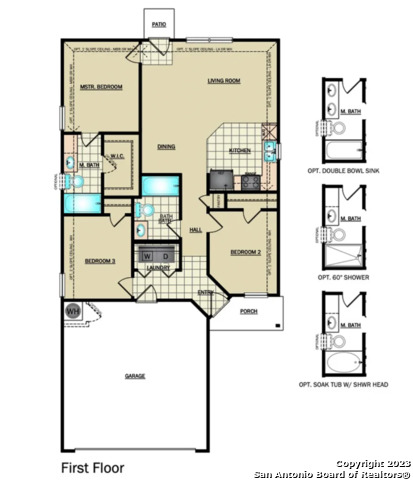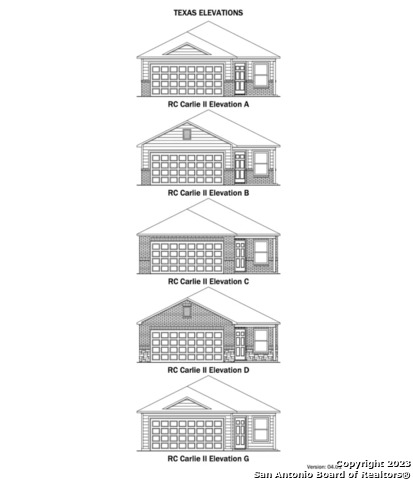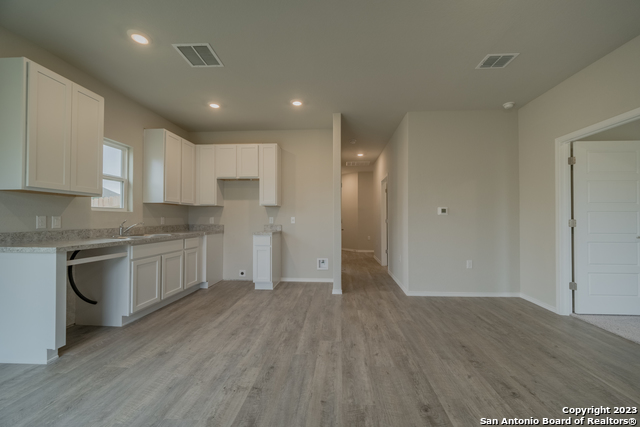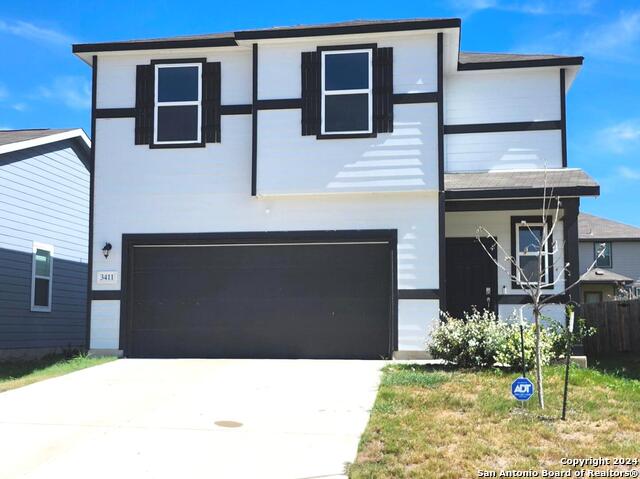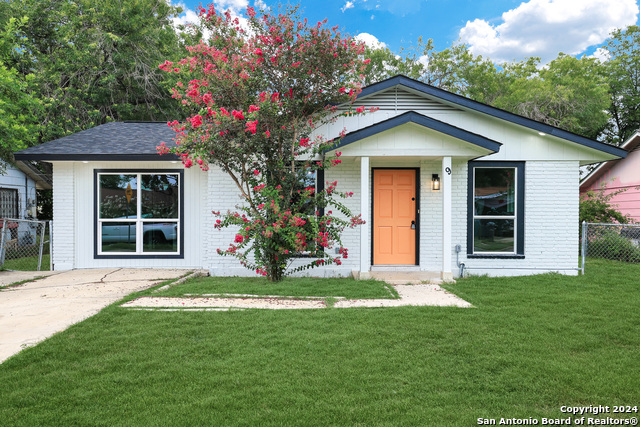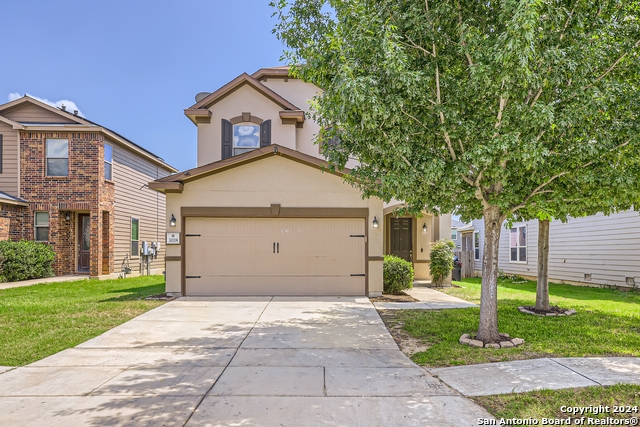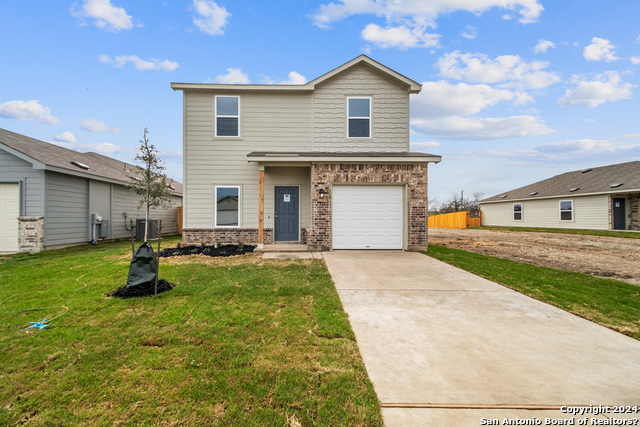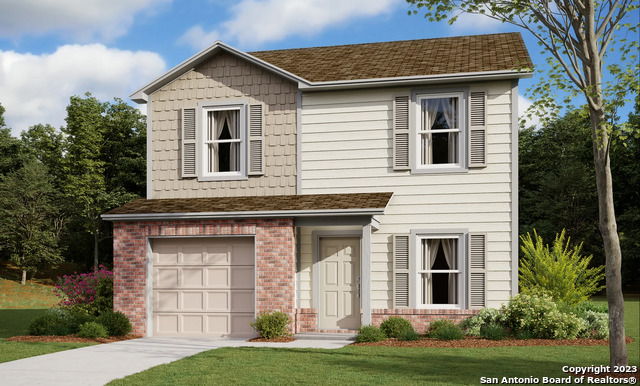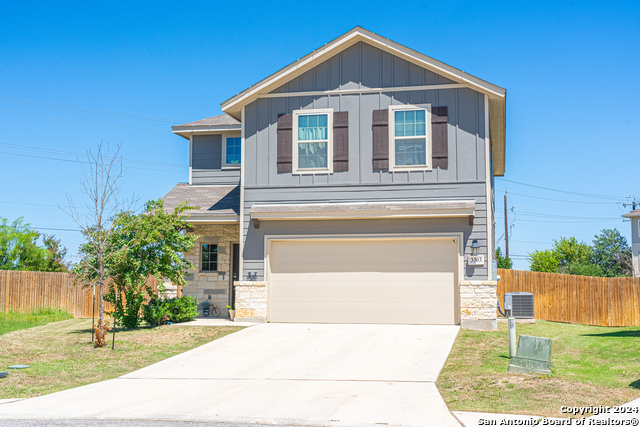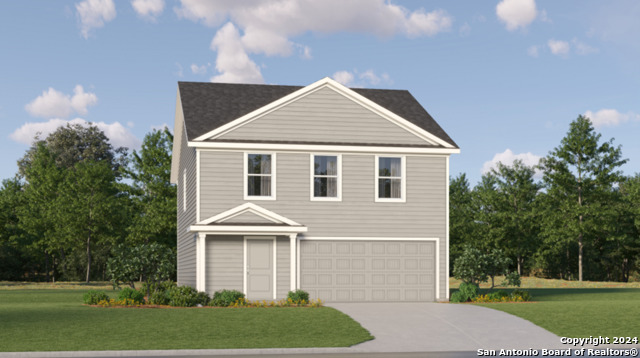1426 Outrigger Way, San Antonio, TX 78224
Property Photos
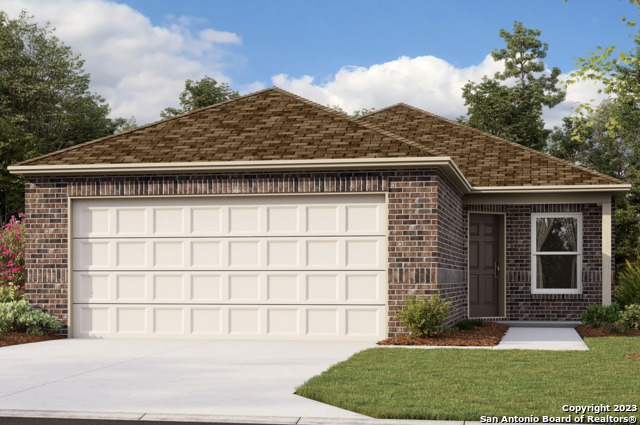
Would you like to sell your home before you purchase this one?
Priced at Only: $221,910
For more Information Call:
Address: 1426 Outrigger Way, San Antonio, TX 78224
Property Location and Similar Properties
- MLS#: 1772601 ( Single Residential )
- Street Address: 1426 Outrigger Way
- Viewed: 4
- Price: $221,910
- Price sqft: $219
- Waterfront: No
- Year Built: 2024
- Bldg sqft: 1012
- Bedrooms: 3
- Total Baths: 2
- Full Baths: 2
- Garage / Parking Spaces: 2
- Days On Market: 136
- Additional Information
- County: BEXAR
- City: San Antonio
- Zipcode: 78224
- Subdivision: Zarzamora Cove
- District: South Side I.S.D
- Elementary School: Hutchins
- Middle School: Zamora
- High School: Soutide
- Provided by: Housifi
- Contact: Christopher Marti
- (210) 660-1098

- DMCA Notice
-
DescriptionEmbrace the charm of the RC Carlie ll plan, a 3 bedroom, 2 bath home designed for seamless living. Its open floor plan encourages easy interactions, while the covered entry enhances curb appeal and makes a stylish entrance statement. Relax in the spacious living area and savor the inviting eat in kitchen, complete with energy efficient appliances. Step into your future and discover more about this remarkable home today!
Payment Calculator
- Principal & Interest -
- Property Tax $
- Home Insurance $
- HOA Fees $
- Monthly -
Features
Building and Construction
- Builder Name: Rausch Coleman
- Construction: New
- Exterior Features: Brick, Siding
- Floor: Carpeting, Vinyl
- Foundation: Slab
- Roof: Composition
- Source Sqft: Bldr Plans
School Information
- Elementary School: Hutchins
- High School: Southside
- Middle School: Zamora
- School District: South Side I.S.D
Garage and Parking
- Garage Parking: Two Car Garage
Eco-Communities
- Water/Sewer: Water System, Sewer System
Utilities
- Air Conditioning: One Central
- Fireplace: Not Applicable
- Heating Fuel: Electric
- Heating: Central
- Window Coverings: None Remain
Amenities
- Neighborhood Amenities: None
Finance and Tax Information
- Days On Market: 120
- Home Owners Association Fee: 300
- Home Owners Association Frequency: Annually
- Home Owners Association Mandatory: Mandatory
- Home Owners Association Name: ZARZAMORA COVE HOA
Other Features
- Contract: Exclusive Right To Sell
- Instdir: From I-410 exit Zarzamora St., turn onto W Chavaneaux Rd. Left onto Mainsail Rd. Model home will be on the right. 9627 Mainsail Rd
- Interior Features: One Living Area, Open Floor Plan, Cable TV Available, High Speed Internet, Telephone, Attic - Pull Down Stairs
- Legal Desc Lot: 30
- Legal Description: Block 1 Lot 30
- Ph To Show: 210-774-5445
- Possession: Closing/Funding
- Style: One Story, Traditional
Owner Information
- Owner Lrealreb: No
Similar Properties


