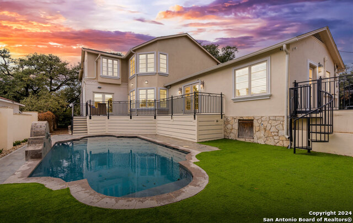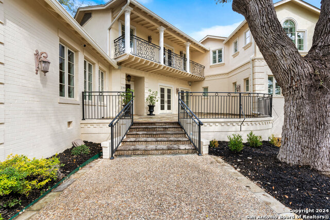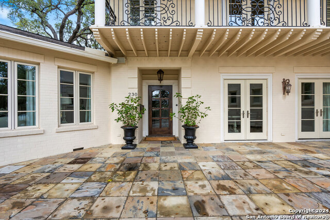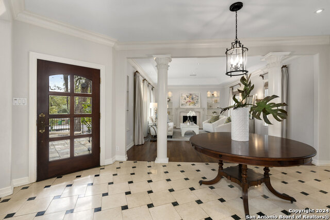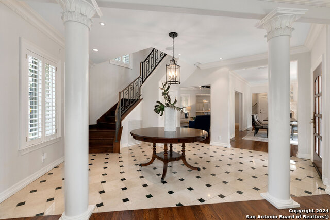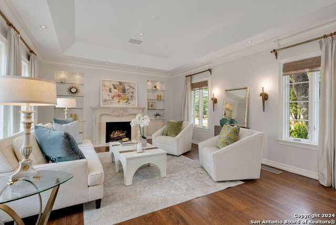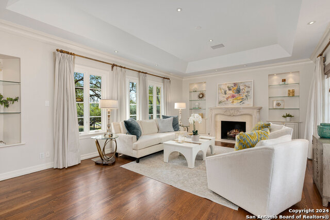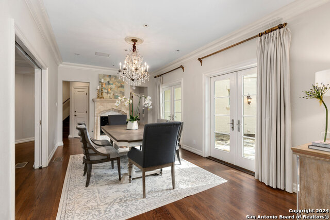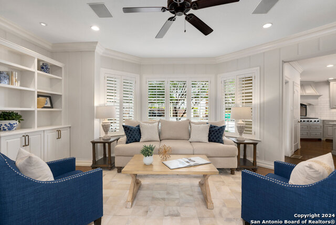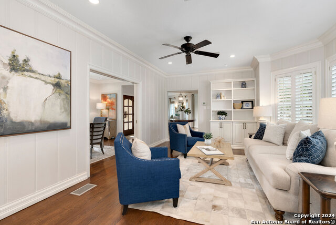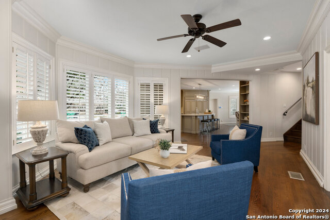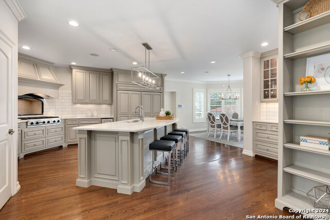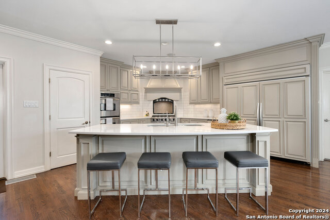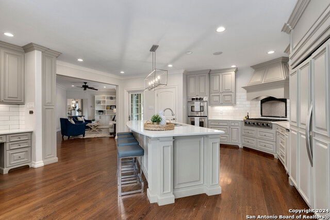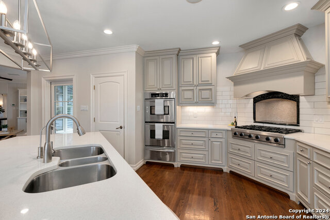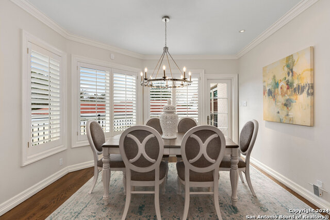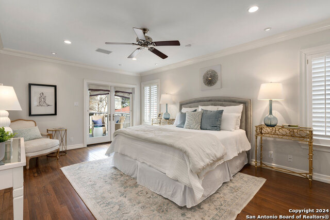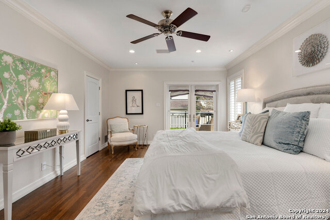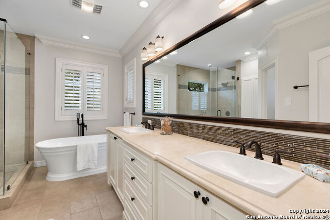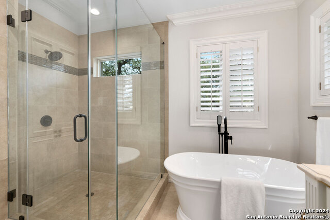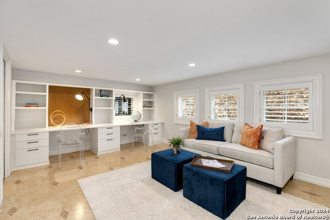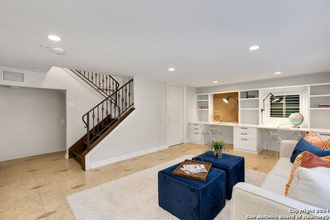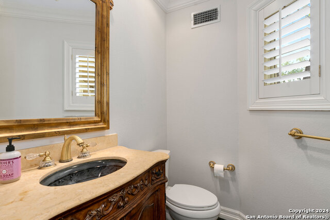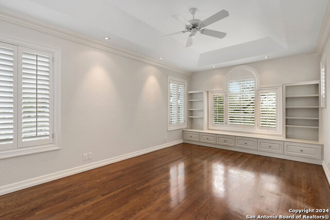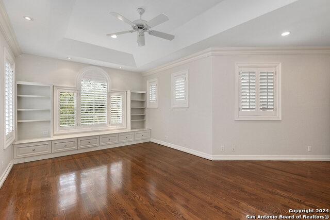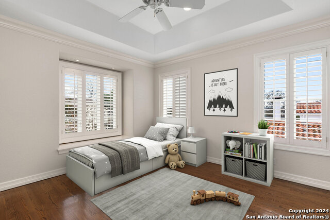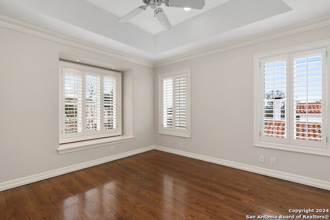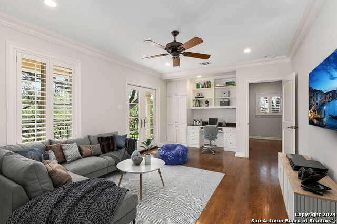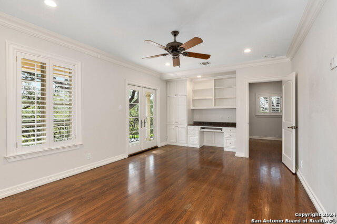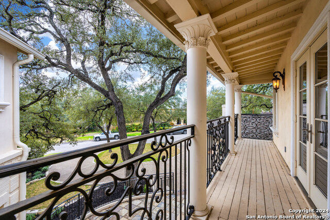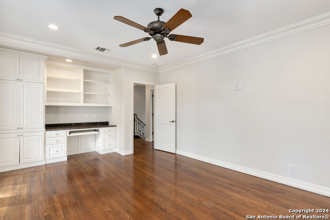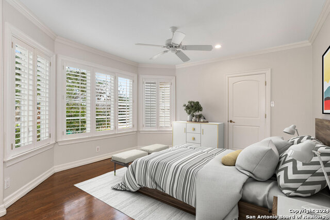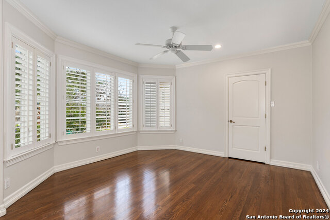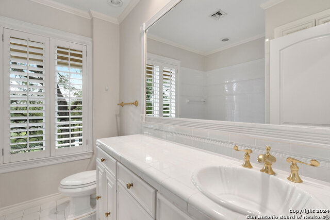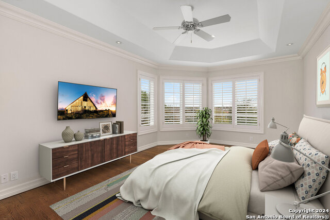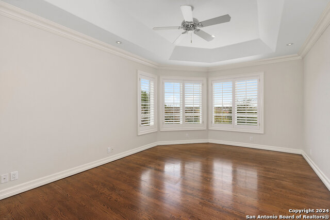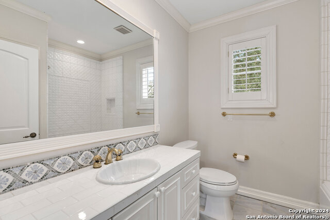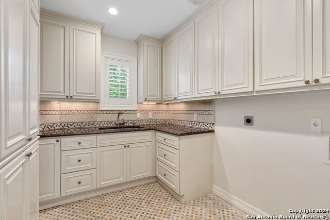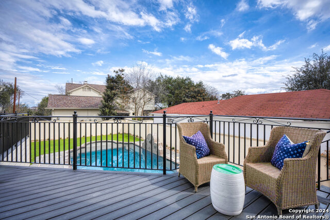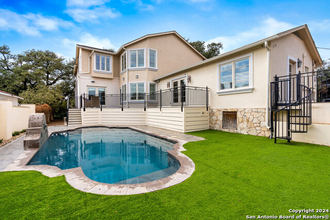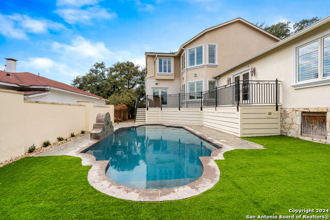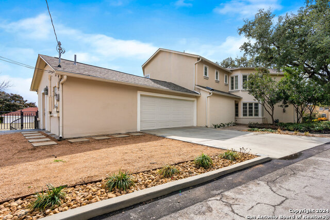230 Kennedy Ave, Alamo Heights, TX 78209
Property Photos
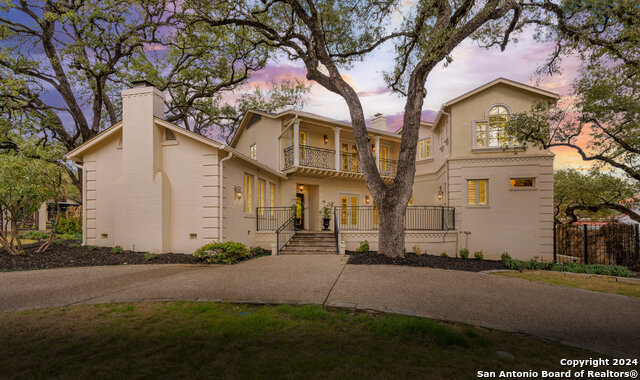
Would you like to sell your home before you purchase this one?
Priced at Only: $1,890,000
For more Information Call:
Address: 230 Kennedy Ave, Alamo Heights, TX 78209
Property Location and Similar Properties
- MLS#: 1773469 ( Single Residential )
- Street Address: 230 Kennedy Ave
- Viewed: 70
- Price: $1,890,000
- Price sqft: $349
- Waterfront: No
- Year Built: 1937
- Bldg sqft: 5411
- Bedrooms: 5
- Total Baths: 5
- Full Baths: 4
- 1/2 Baths: 1
- Garage / Parking Spaces: 2
- Days On Market: 126
- Additional Information
- County: BEXAR
- City: Alamo Heights
- Zipcode: 78209
- Subdivision: Alamo Heights
- District: Alamo Heights I.S.D.
- Elementary School: Cambridge
- Middle School: Alamo Heights
- High School: Alamo Heights
- Provided by: Kerri Real Estate LLC
- Contact: Kerri Hoermann
- (210) 260-7722

- DMCA Notice
-
DescriptionLocated in the heart of Alamo Heights proper, this home commands outstanding curb presence on a corner lot and is within walking distance of highly sought after Cambridge Elementary. 230 Kennedy boasts 5,411 square feet, which includes the living area in the easily accessible basement, 5 spacious bedrooms, 4 full bathrooms, 1 half bathroom and 3 additional living areas. The kitchen has a full size Sub Zero refrigerator, full size Sub Zero freezer, 2 dishwashers, double ovens, warming drawer, Viking gas cooktop and an oversized island with breakfast bar. With a sprawling floorplan, the formal living, den, kitchen, and formal dining room grant ideal entertaining with 2 elegant fireplaces and French doors providing easy flow to the oversized slate front porch. The spacious primary suite, located downstairs, provides an abundance of privacy and 3 closets. The ensuite primary bathroom boasts double vanity, separate seamless glass shower and a standalone soaking tub. Upstairs you'll find an additional living space with built ins and access to a balcony, 4 oversized secondary bedrooms, 3 full bathrooms and the utility room. A sparkling pool, Trek deck and turf grass in the backyard along with a spiral staircase to the garage apartment with full bathroom complete the home.
Payment Calculator
- Principal & Interest -
- Property Tax $
- Home Insurance $
- HOA Fees $
- Monthly -
Features
Building and Construction
- Apprx Age: 87
- Builder Name: Unknown
- Construction: Pre-Owned
- Exterior Features: Brick, Stucco
- Floor: Ceramic Tile, Marble, Wood
- Kitchen Length: 19
- Roof: Composition
- Source Sqft: Appraiser
Land Information
- Lot Description: Corner, Mature Trees (ext feat), Sloping
- Lot Improvements: Street Paved, Curbs, City Street
School Information
- Elementary School: Cambridge
- High School: Alamo Heights
- Middle School: Alamo Heights
- School District: Alamo Heights I.S.D.
Garage and Parking
- Garage Parking: Two Car Garage, Attached, Side Entry
Eco-Communities
- Energy Efficiency: Programmable Thermostat, Double Pane Windows
- Water/Sewer: Water System, Sewer System, City
Utilities
- Air Conditioning: Three+ Central
- Fireplace: Two, Living Room, Dining Room, Gas Logs Included, Gas
- Heating Fuel: Electric
- Heating: Central, 3+ Units
- Recent Rehab: Yes
- Utility Supplier Elec: CPS
- Utility Supplier Gas: CPS
- Utility Supplier Grbge: CITY
- Utility Supplier Sewer: City
- Utility Supplier Water: City
- Window Coverings: All Remain
Amenities
- Neighborhood Amenities: Pool, Park/Playground
Finance and Tax Information
- Days On Market: 112
- Home Faces: South
- Home Owners Association Mandatory: None
- Total Tax: 36322.52
Rental Information
- Currently Being Leased: No
Other Features
- Block: 42
- Contract: Exclusive Right To Sell
- Instdir: From Broadway Street, head southwest on St. Dennis Ave. and turn left on to Kennedy Ave. The home is on the corner of St. Dennis and Kennedy.
- Interior Features: One Living Area, Two Living Area, Three Living Area, Separate Dining Room, Eat-In Kitchen, Two Eating Areas, Island Kitchen, Breakfast Bar, Study/Library, Utility Room Inside, 1st Floor Lvl/No Steps, Open Floor Plan, Maid's Quarters, Pull Down Storage, Cable TV Available, High Speed Internet, Laundry Upper Level, Laundry Room, Walk in Closets, Attic - Partially Floored, Attic - Pull Down Stairs
- Legal Desc Lot: 25
- Legal Description: CB 4024 BLK 42 LOT 25 26 & W 12.5 FT OF 24
- Miscellaneous: Virtual Tour
- Occupancy: Owner
- Ph To Show: 210-222-2227
- Possession: Closing/Funding
- Style: Two Story, Historic/Older, Traditional
- Views: 70
Owner Information
- Owner Lrealreb: No
Nearby Subdivisions


