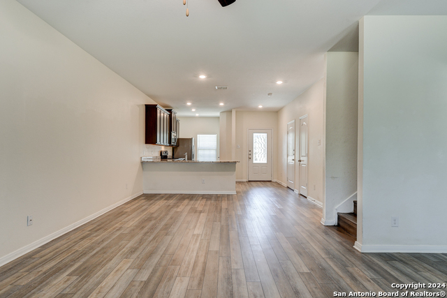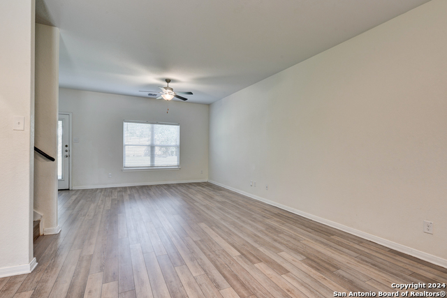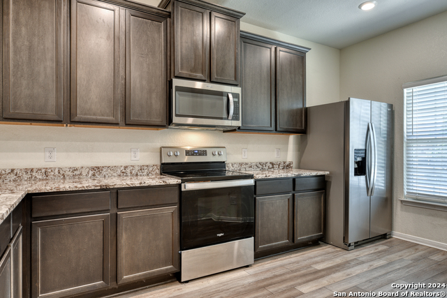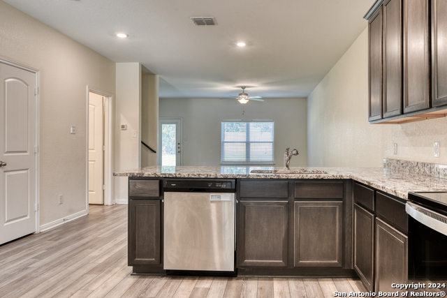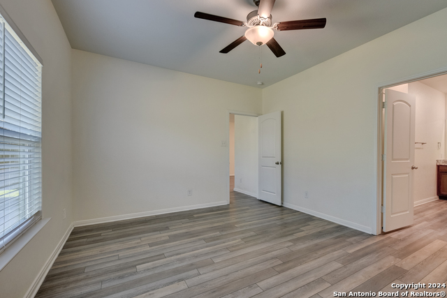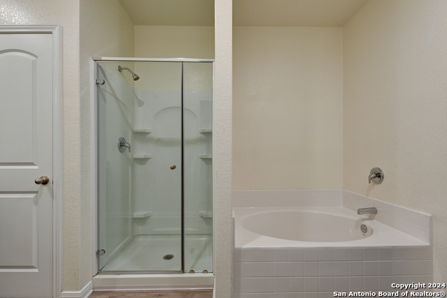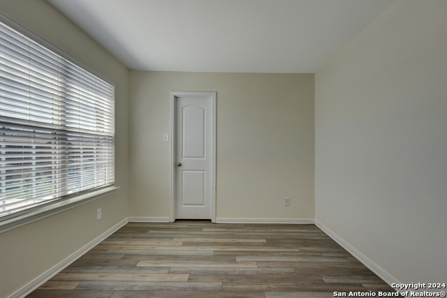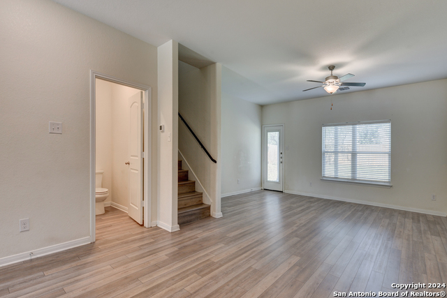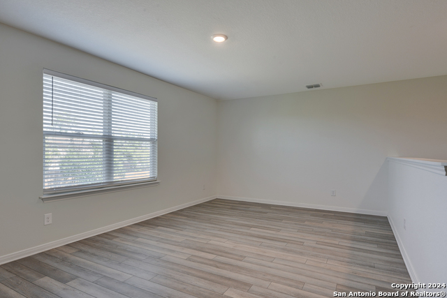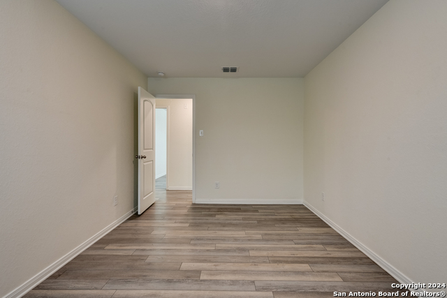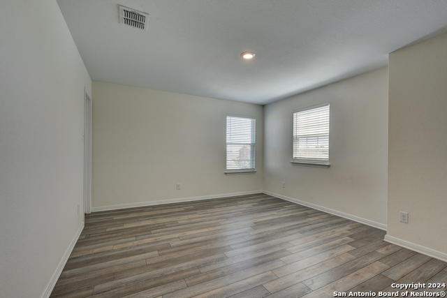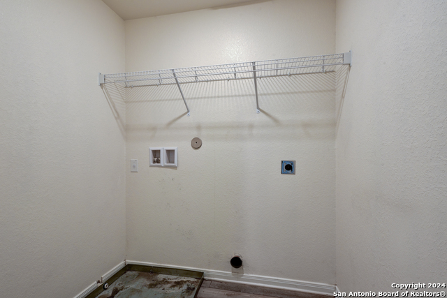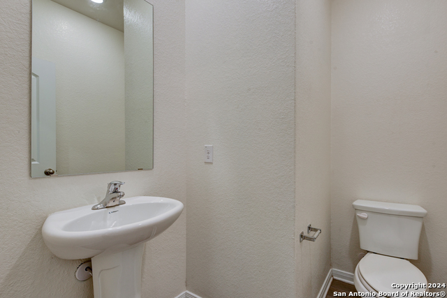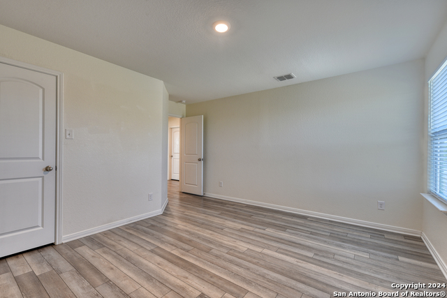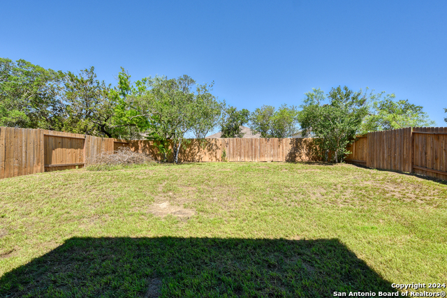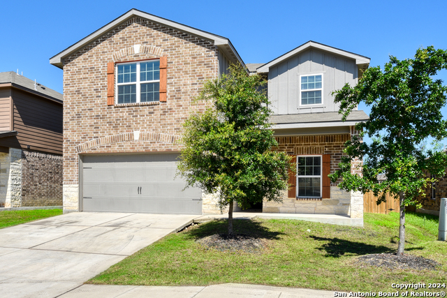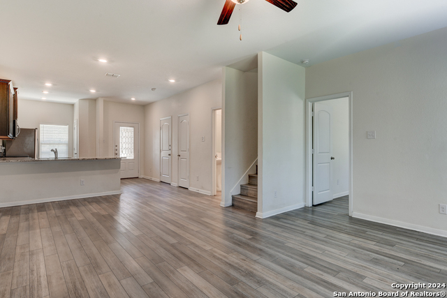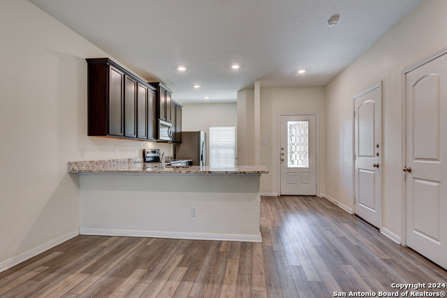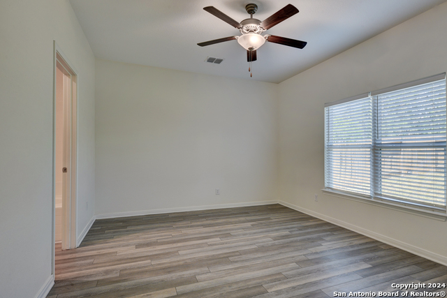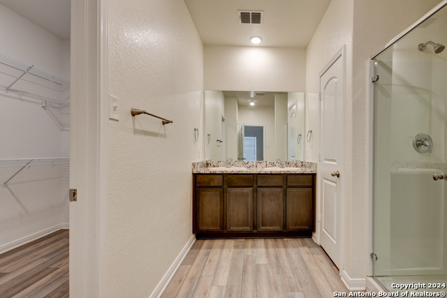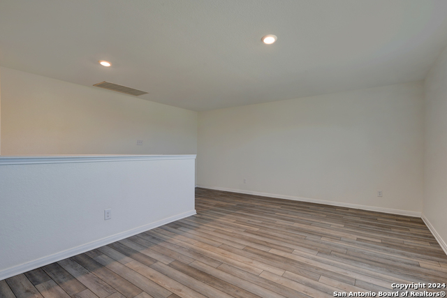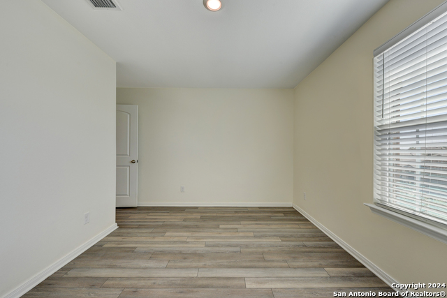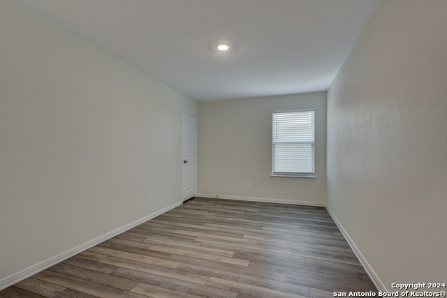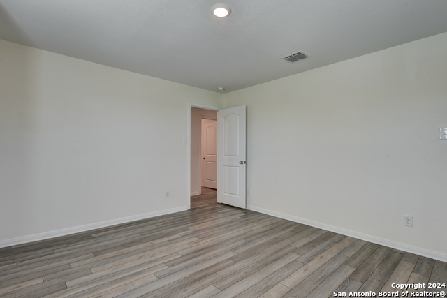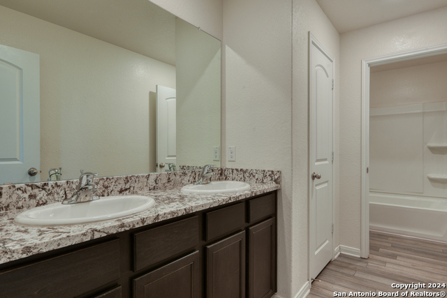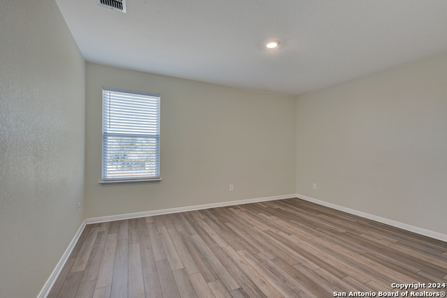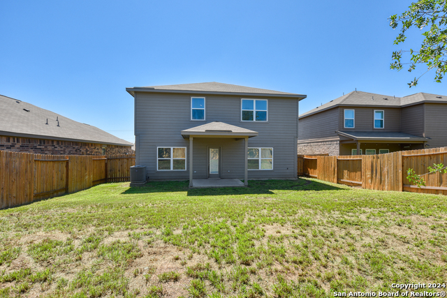7941 Cactus Plum Dr, San Antonio, TX 78254
Property Photos
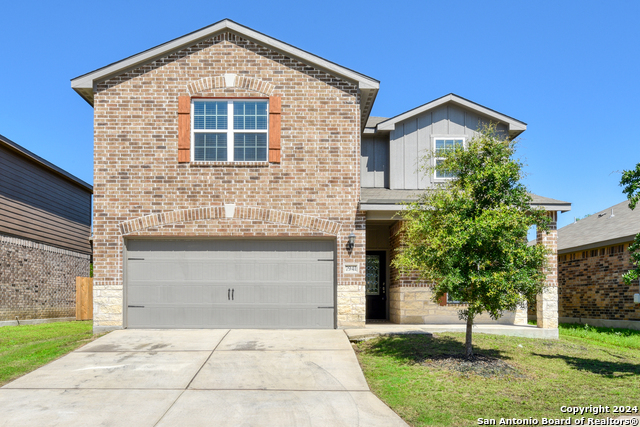
Would you like to sell your home before you purchase this one?
Priced at Only: $340,000
For more Information Call:
Address: 7941 Cactus Plum Dr, San Antonio, TX 78254
Property Location and Similar Properties
- MLS#: 1773849 ( Single Residential )
- Street Address: 7941 Cactus Plum Dr
- Viewed: 27
- Price: $340,000
- Price sqft: $131
- Waterfront: No
- Year Built: 2020
- Bldg sqft: 2602
- Bedrooms: 5
- Total Baths: 3
- Full Baths: 2
- 1/2 Baths: 1
- Garage / Parking Spaces: 2
- Days On Market: 133
- Additional Information
- County: BEXAR
- City: San Antonio
- Zipcode: 78254
- Subdivision: Talise De Culebra
- District: Northside
- Elementary School: Scarborough
- Middle School: FOLKS
- High School: Sotomayor
- Provided by: M. Stagers Realty Partners
- Contact: Melissa Stagers
- (210) 305-5665

- DMCA Notice
-
DescriptionWelcome to your charming new home with an inviting brick stone front elevation boasting three sides of brick and a cozy front porch. This residence exudes warmth from the moment you arrive. Rustic accent shutters and a front door adorned with beveled glass add character and curb appeal. Step inside to discover a thoughtfully designed layout featuring a coat closet and convenient half bath off the entry. The heart of the home is the well appointed kitchen, complete with granite counters, stainless steel appliances including a smooth surface range, a built in microwave, and ample cabinet space. The kitchen seamlessly flows into the spacious living/dining combo, perfect for entertaining or relaxing with loved ones. Laminate wood flooring throughout adds a touch of elegance and easy maintenance. Retreat to the serene primary bedroom featuring a ceiling fan, dual vanity with granite counter, separate tub and shower, and a walk in closet, along with a separate linen closet for added storage convenience. Upstairs, you'll find a versatile gameroom/loft that could easily serve as a second living room or entertainment space, along with a convenient laundry room. Four secondary bedrooms offer ample space for everyone or home office needs, accompanied by a secondary bathroom boasting a dual vanity. Outside, enjoy the privacy of a fenced backyard with a covered patio, perfect for outdoor gatherings or simply unwinding after a long day. Plus, parking is a breeze with the attached two car garage equipped with an opener. Don't miss out on the opportunity to make this delightful property your forever home.
Payment Calculator
- Principal & Interest -
- Property Tax $
- Home Insurance $
- HOA Fees $
- Monthly -
Features
Building and Construction
- Builder Name: LGI Homes
- Construction: Pre-Owned
- Exterior Features: Brick, 3 Sides Masonry, Stone/Rock
- Floor: Laminate
- Foundation: Slab
- Kitchen Length: 15
- Roof: Composition
- Source Sqft: Appsl Dist
Land Information
- Lot Improvements: Street Paved
School Information
- Elementary School: Scarborough
- High School: Sotomayor High School
- Middle School: FOLKS
- School District: Northside
Garage and Parking
- Garage Parking: Two Car Garage, Attached
Eco-Communities
- Energy Efficiency: Ceiling Fans
- Water/Sewer: Water System, Sewer System, City
Utilities
- Air Conditioning: One Central
- Fireplace: Not Applicable
- Heating Fuel: Electric
- Heating: Central
- Recent Rehab: No
- Utility Supplier Elec: CPS
- Utility Supplier Gas: N/A
- Utility Supplier Sewer: SAWS
- Utility Supplier Water: SAWS
- Window Coverings: Some Remain
Amenities
- Neighborhood Amenities: Pool, Clubhouse, Park/Playground
Finance and Tax Information
- Days On Market: 131
- Home Faces: East, South
- Home Owners Association Fee: 600
- Home Owners Association Frequency: Annually
- Home Owners Association Mandatory: Mandatory
- Home Owners Association Name: TALISE DE CULEBRA HOA
- Total Tax: 7348.49
Rental Information
- Currently Being Leased: No
Other Features
- Block: 167
- Contract: Exclusive Right To Sell
- Instdir: Cactus Plum/Shoreline Dr.
- Interior Features: Two Living Area, Liv/Din Combo, Game Room, Loft, Utility Room Inside, Open Floor Plan, Laundry Upper Level, Laundry Room, Walk in Closets
- Legal Desc Lot: 30
- Legal Description: CB 4450M (TALISE DE CULEBRA UT-7B), BLOCK 167 LOT 30 2020-NE
- Occupancy: Vacant
- Ph To Show: 210-222-2227
- Possession: Closing/Funding
- Style: Two Story, Traditional
- Views: 27
Owner Information
- Owner Lrealreb: No
Nearby Subdivisions
Autumn Ridge
Bexar
Bison Ridge At Westpointe
Braun Heights
Braun Hollow
Braun Landings
Braun Oaks
Braun Point
Braun Station
Braun Station East
Braun Station West
Braun Willow
Brauns Farm
Breidgewood Estates
Bricewood
Bridgewood
Bridgewood Estates
Bridgewood Ranch
Bridgewood Sub
Canyon Pk Est Remuda
Chase Oaks
Cross Creek
Davis Ranch
Finesilver
Geronimo Forest
Guilbeau Gardens
Guilbeau Park
Hills Of Shaenfield
Kallison Ranch
Kallison Ranch Ii - Bexar Coun
Kallison Windgate
Laura Heights
Laura Heights Pud
Laurel Heights
Meadows At Bridgewood
Mystic Park
Mystic Park Sub
Oak Grove
Oasis
Prescott Oaks
Remuda Ranch
Remuda Ranch North Subd
Riverstone At Westpointe
Rosemont Heights
Saddlebrook
Sagebrooke
Sagewood
Shaenfield Place
Silver Canyon
Silver Oaks
Silverbrook
Silverbrook Ns
Stagecoach Run
Stagecoach Run Ns
Stillwater Ranch
Stillwater Ranch Town Square
Stonefield
Stonefield Estates
Talise De Culebra
The Hills Of Shaenfield
Town Square
Townsquare
Tribute Ranch
Valley Ranch
Valley Ranch - Bexar County
Waterwheel
Waterwheel Unit 1 Phase 1
Waterwheel Unit 1 Phase 2
Wild Horse Overlook
Wildhorse
Wildhorse At Tausch Farms
Wildhorse Vista
Wind Gate Ranch
Woods End


