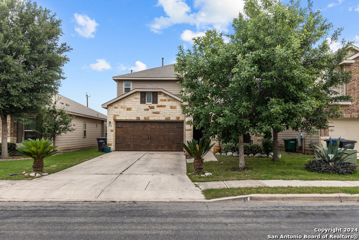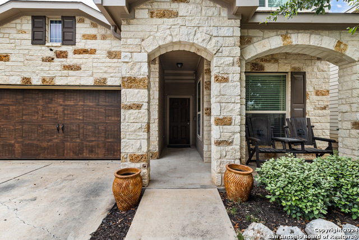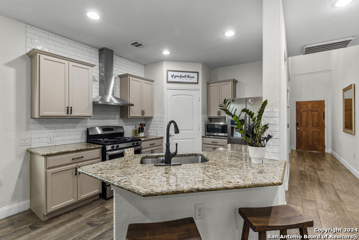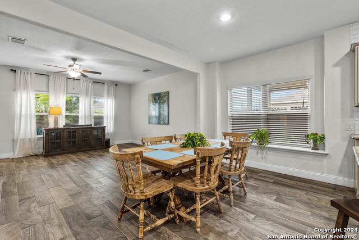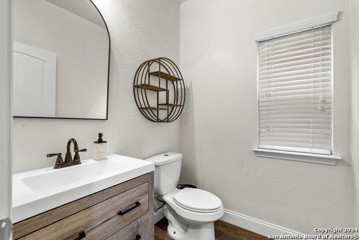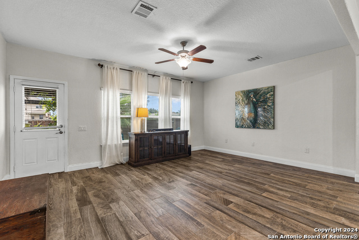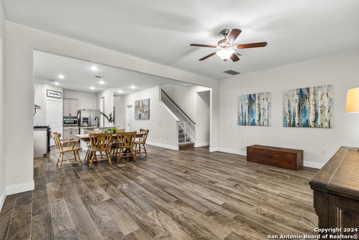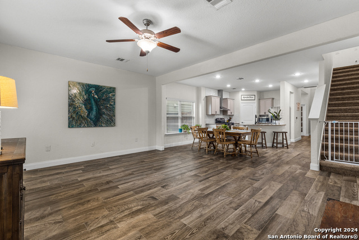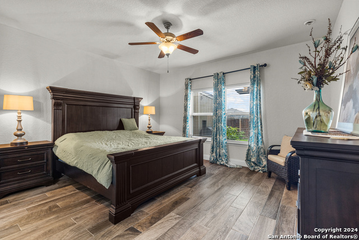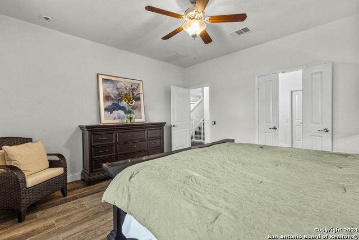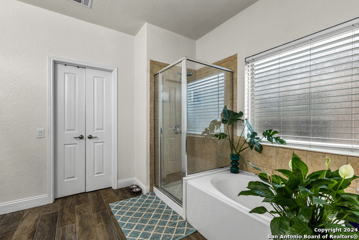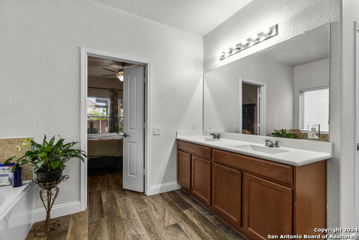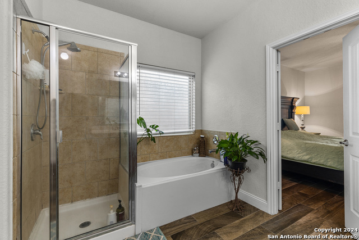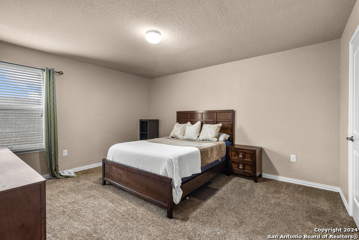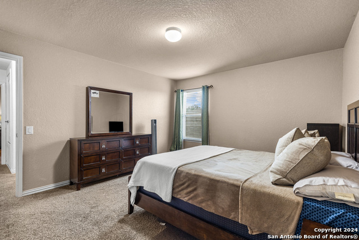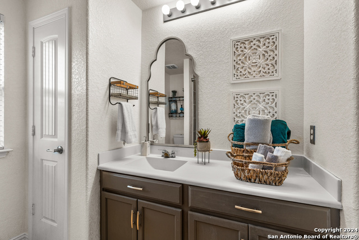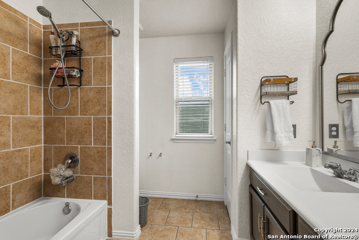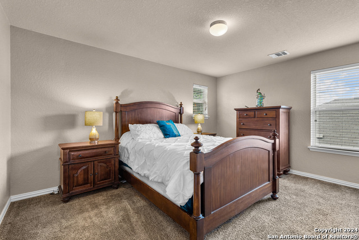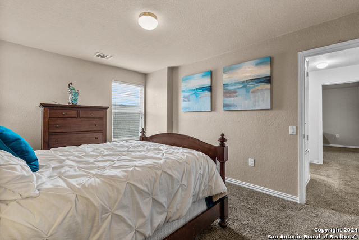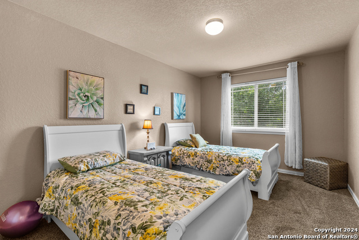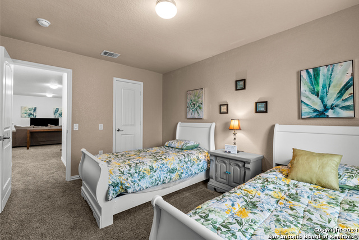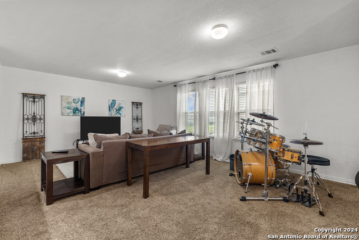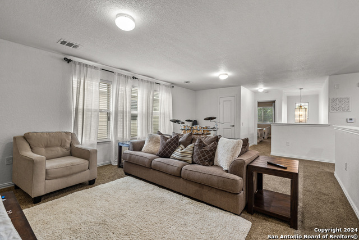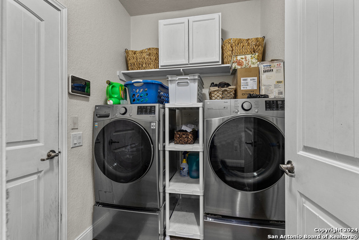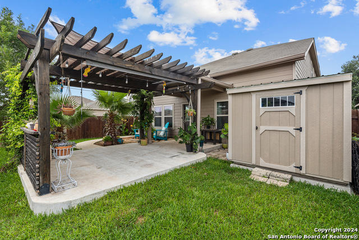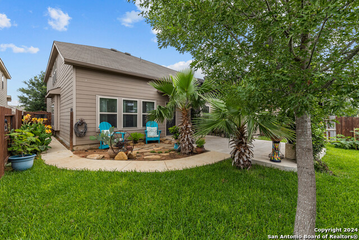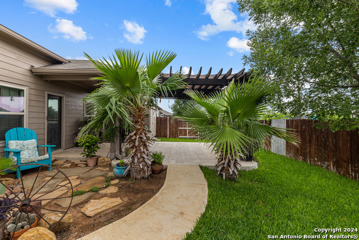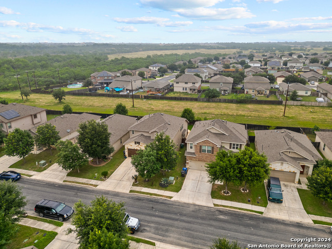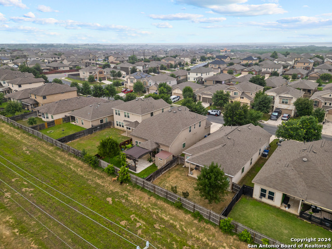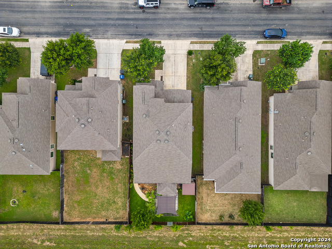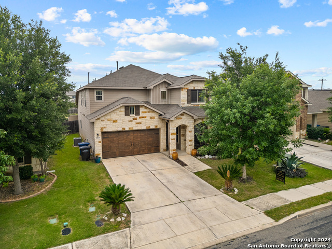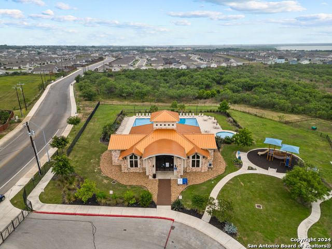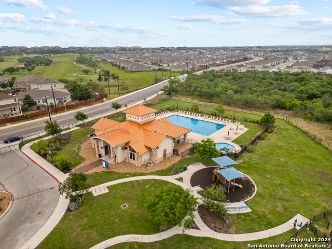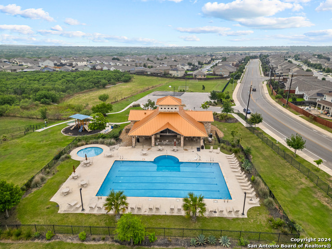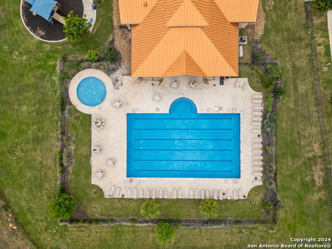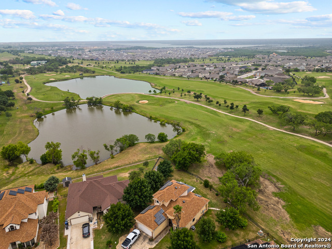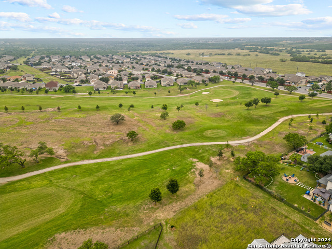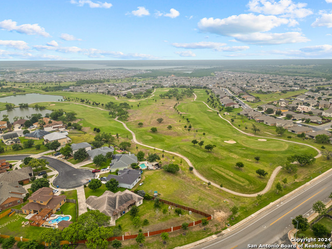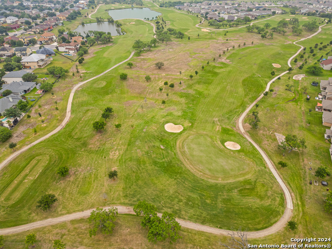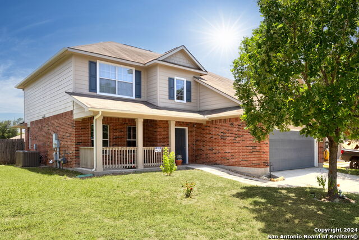11535 Pelican Pass, San Antonio, TX 78221
Property Photos
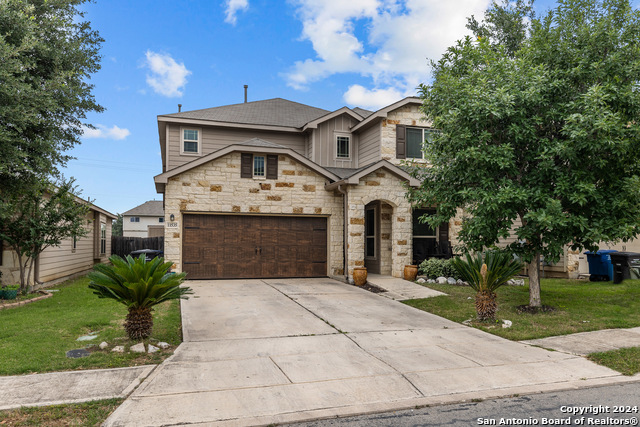
Would you like to sell your home before you purchase this one?
Priced at Only: $340,000
For more Information Call:
Address: 11535 Pelican Pass, San Antonio, TX 78221
Property Location and Similar Properties
- MLS#: 1774025 ( Single Residential )
- Street Address: 11535 Pelican Pass
- Viewed: 57
- Price: $340,000
- Price sqft: $126
- Waterfront: No
- Year Built: 2014
- Bldg sqft: 2696
- Bedrooms: 4
- Total Baths: 3
- Full Baths: 2
- 1/2 Baths: 1
- Garage / Parking Spaces: 2
- Days On Market: 134
- Additional Information
- County: BEXAR
- City: San Antonio
- Zipcode: 78221
- Subdivision: Mission Del Lago
- District: South Side I.S.D
- Elementary School: Call District
- Middle School: Call District
- High School: Call District
- Provided by: San Antonio Elite Realty
- Contact: Henry Diaz
- (210) 807-1290

- DMCA Notice
-
DescriptionBeautiful 4 Bedroom Home with Modern Amenities and Prime Location Welcome to this stunning four bedroom, two and a half bath home, perfectly designed for comfort and convenience. Nestled in a serene neighborhood, this property offers a wealth of features and is ideally situated near major highways, educational institutions, and recreational facilities. Key Features: Main Level Primary Suite: Enjoy the luxury of a main level primary bedroom complete with an en suite bathroom featuring a separate garden tub and shower, providing a perfect retreat. Spacious Bedrooms: All bedrooms are carpeted for added comfort, while the main living areas boast elegant wood plank ceramic tile flooring. Open Concept Living: The open kitchen and living area is perfect for entertaining and family gatherings. The kitchen is a chef's dream with granite countertops, a gas stove with a custom vent hood, and a convenient sink on the island. A large walk in pantry provides ample storage. Front Office: A dedicated front office space offers a quiet spot for work or study. Main Floor Laundry: Enjoy the convenience of a main floor laundry room. Upstairs Living: Three spacious bedrooms and a versatile loft upstairs provide additional living space perfect for a second family room or play area. Outdoor Living: Outdoor Patio with Pergola: The outdoor patio with a pergola is ideal for relaxing or hosting outdoor gatherings. Storage Shed: Additional storage space is provided with an on site storage shed. Privacy Fence and Greenbelt: A privacy fence ensures a secluded backyard, which backs onto a small greenbelt for added tranquility. Community Amenities: Neighborhood Park and Swimming Pool: Take advantage of the neighborhood park and swimming pool for recreation and relaxation. Golf Course: Enjoy access to a local golf course for leisurely play or competitive rounds. Prime Location: Convenient Access: Located near Highway 410, this home offers easy access to Palo Alto College, Texas A&M, and the San Antonio Police Academy, making it perfect for students and professionals alike. This home combines modern living with the convenience of a prime location. Schedule a viewing today and experience all the exceptional features this property has to offer.
Payment Calculator
- Principal & Interest -
- Property Tax $
- Home Insurance $
- HOA Fees $
- Monthly -
Features
Building and Construction
- Apprx Age: 10
- Builder Name: Unknown
- Construction: Pre-Owned
- Exterior Features: Stone/Rock, Cement Fiber
- Floor: Carpeting, Ceramic Tile, Other
- Foundation: Slab
- Kitchen Length: 10
- Other Structures: Pergola, Shed(s), Storage
- Roof: Composition
- Source Sqft: Appsl Dist
Land Information
- Lot Description: On Greenbelt
- Lot Improvements: Street Paved, Curbs, Sidewalks, Asphalt, City Street
School Information
- Elementary School: Call District
- High School: Call District
- Middle School: Call District
- School District: South Side I.S.D
Garage and Parking
- Garage Parking: Two Car Garage
Eco-Communities
- Energy Efficiency: Programmable Thermostat, Double Pane Windows, Ceiling Fans
- Water/Sewer: City
Utilities
- Air Conditioning: One Central
- Fireplace: Not Applicable
- Heating Fuel: Electric
- Heating: Central
- Recent Rehab: No
- Window Coverings: All Remain
Amenities
- Neighborhood Amenities: Pool, Golf Course, Park/Playground, Jogging Trails
Finance and Tax Information
- Days On Market: 133
- Home Faces: South
- Home Owners Association Fee: 325
- Home Owners Association Frequency: Annually
- Home Owners Association Mandatory: Mandatory
- Home Owners Association Name: MISSION DEL LAGO
- Total Tax: 7341
Other Features
- Block: 16
- Contract: Exclusive Right To Sell
- Instdir: From I-37 South take Exit 133 to go West on I-410 in 2.3 miles exit 44. Go South on Roosevelt Ave for1.6 miles. turn Right going West on Del Lago Pkwy. Turn Right on pelican Pass. House will be on Right.
- Interior Features: Two Living Area, Liv/Din Combo, Breakfast Bar, Walk-In Pantry, Study/Library, Loft, Open Floor Plan, Cable TV Available, High Speed Internet, Laundry Main Level, Laundry Room, Telephone, Attic - Access only
- Legal Description: NCB 11166 (MISSION DEL LAGO UT-10A (TIF), BLOCK 16 LOT 9 201
- Occupancy: Owner
- Ph To Show: (210) 807-1290
- Possession: Closing/Funding
- Style: Two Story
- Views: 57
Owner Information
- Owner Lrealreb: No
Similar Properties


