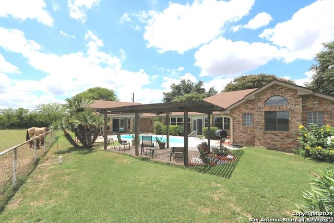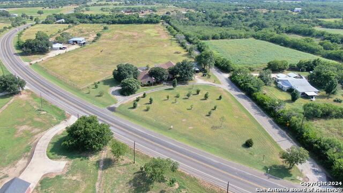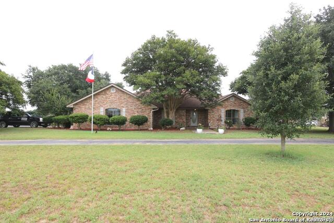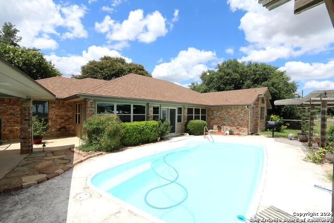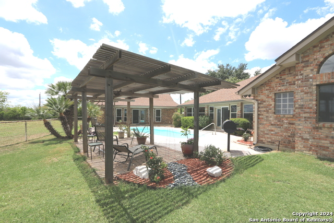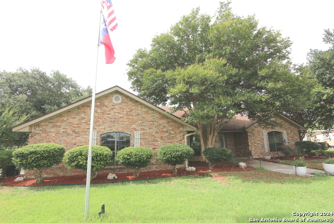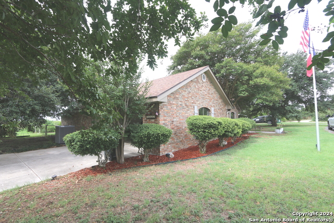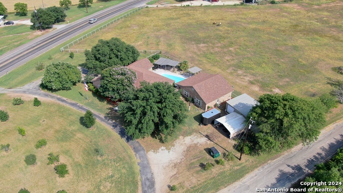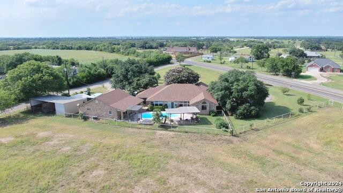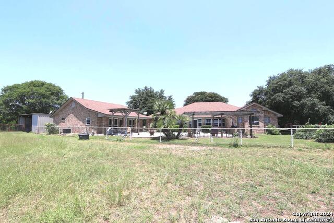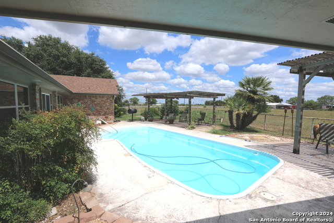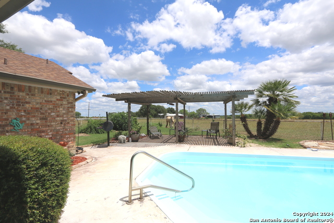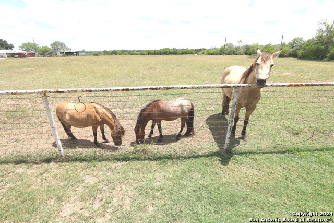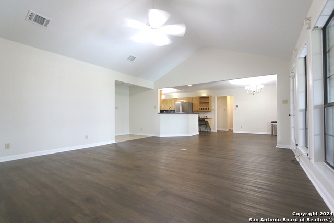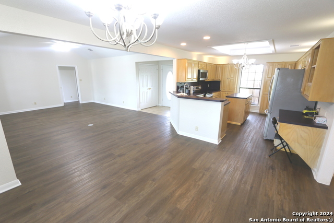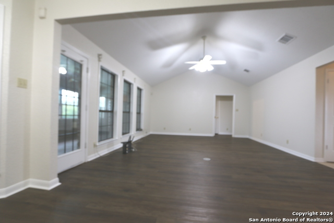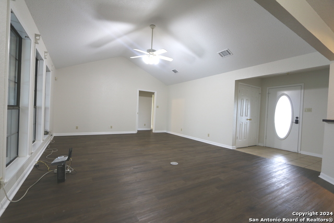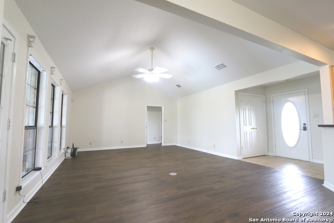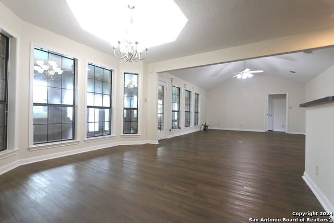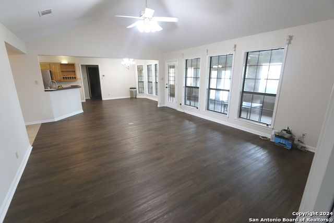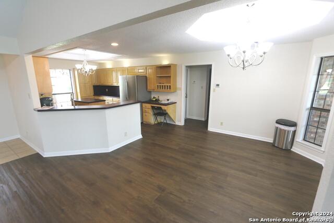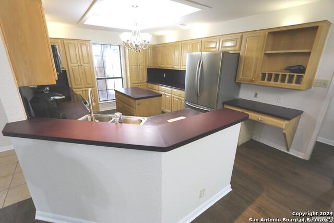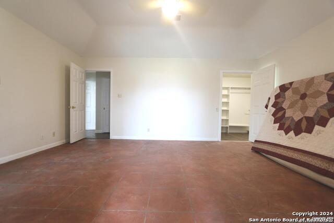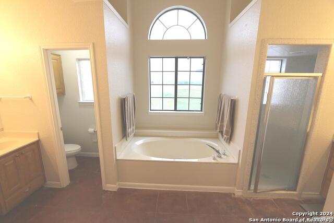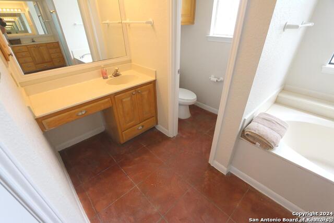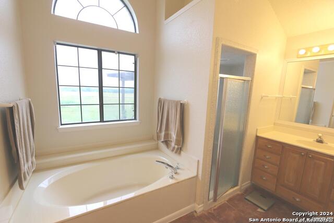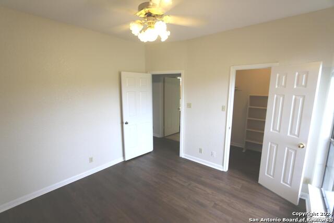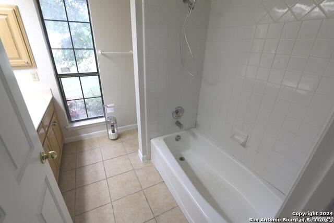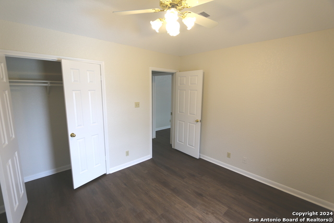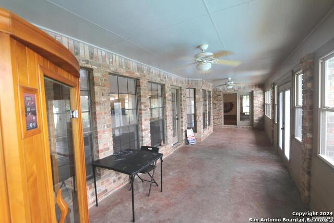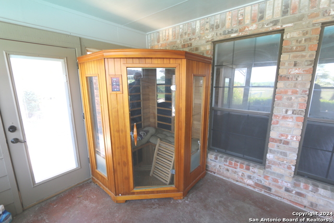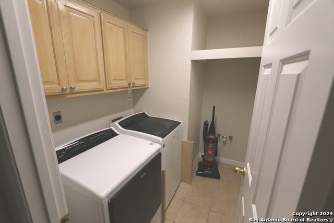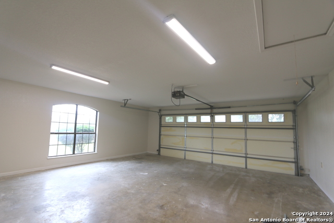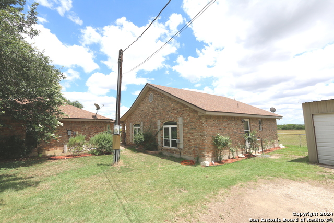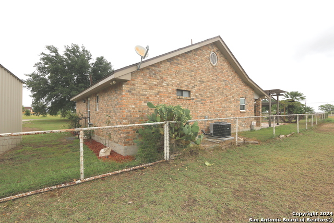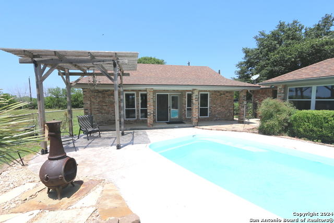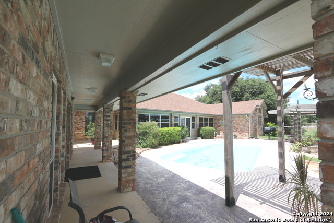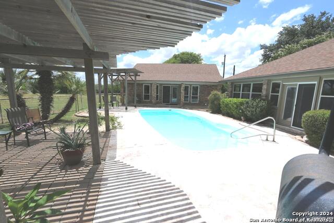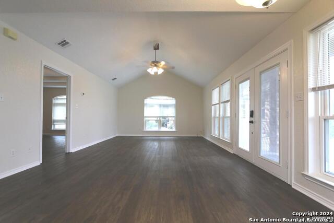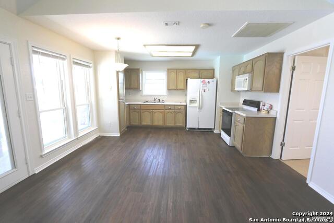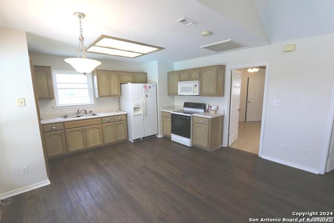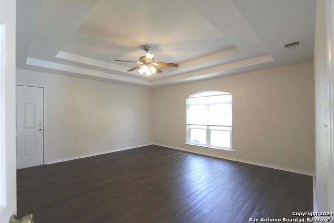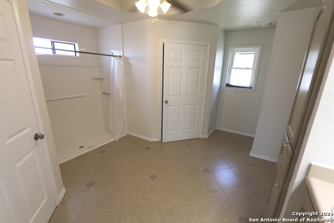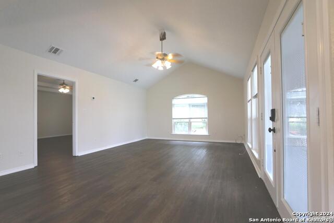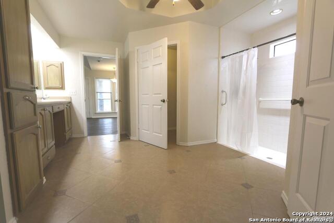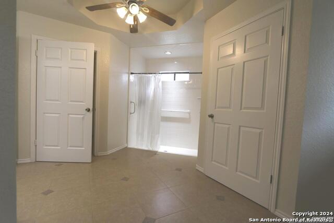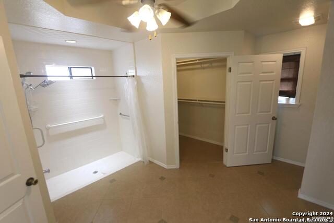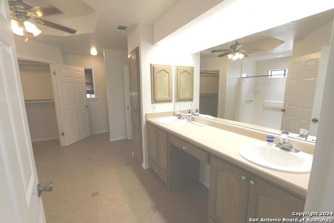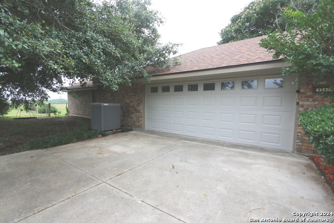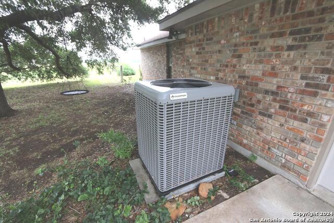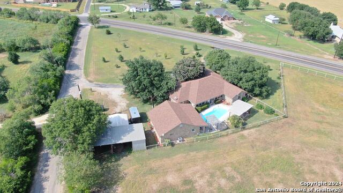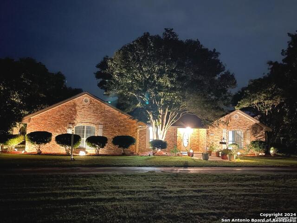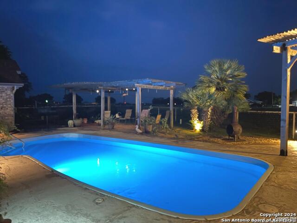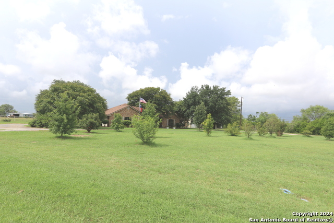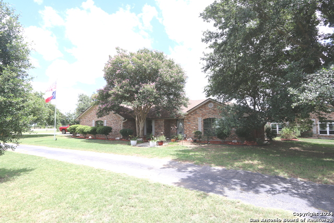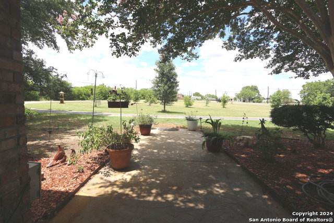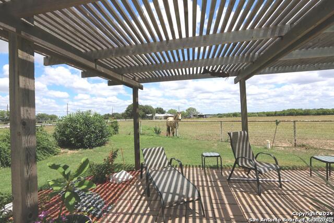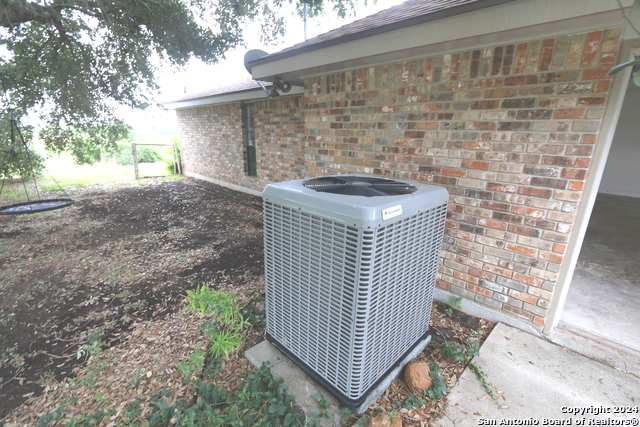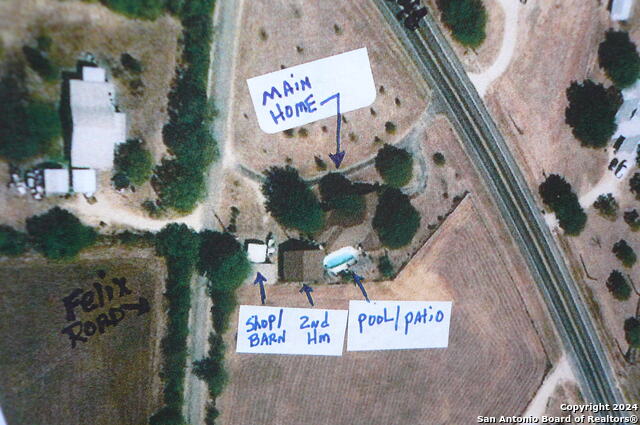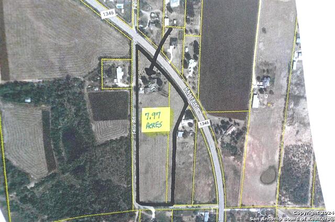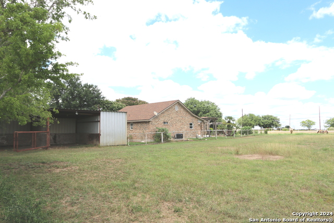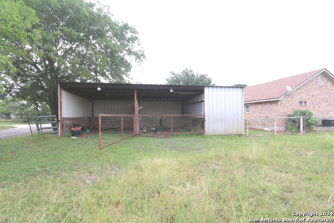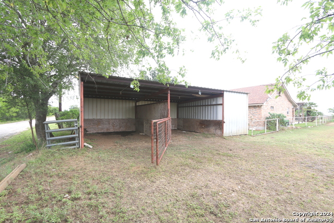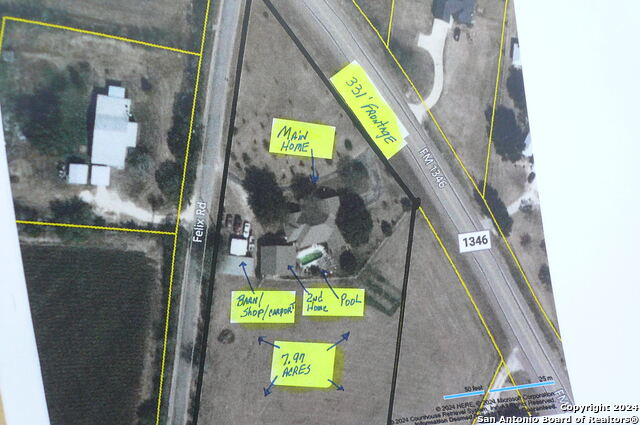14688 Fm 1346, St Hedwig, TX 78152
Property Photos
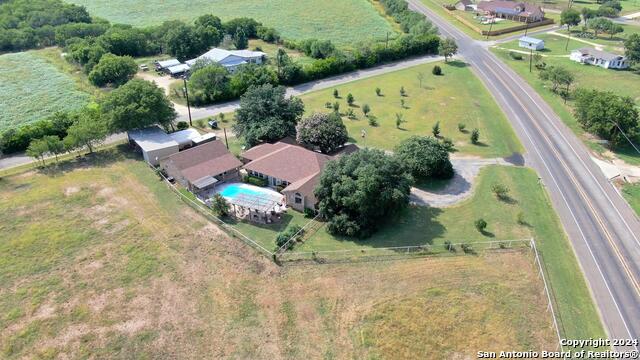
Would you like to sell your home before you purchase this one?
Priced at Only: $749,000
For more Information Call:
Address: 14688 Fm 1346, St Hedwig, TX 78152
Property Location and Similar Properties
- MLS#: 1775896 ( Single Residential )
- Street Address: 14688 Fm 1346
- Viewed: 82
- Price: $749,000
- Price sqft: $226
- Waterfront: No
- Year Built: 1994
- Bldg sqft: 3308
- Bedrooms: 4
- Total Baths: 3
- Full Baths: 3
- Garage / Parking Spaces: 2
- Days On Market: 126
- Additional Information
- County: BEXAR
- City: St Hedwig
- Zipcode: 78152
- Subdivision: East Central Area
- District: East Central I.S.D
- Elementary School: Tradition
- Middle School: Heritage
- High School: East Central
- Provided by: Foster Family Real Estate
- Contact: John Foster
- (210) 264-5001

- DMCA Notice
-
Description...Located in Historic St Hedwig,Tx ...2 Very Clean & "Recently Updated" Ranch Style 4 Side Brick Homes w/ Ingrd Pool & Xtra Lg Patio/Entertainment Area w/No backyard Neighbors ...Approx 840sf Open Faced Animal Shelter/Equip Storage Bldg,400sf Portable Carport,Lush Landscaping,Fruit Trees & Asphalted Circle Dr all on **7 .97 ACRES** that is Fenced w/Road Frontage on 3 Sides ...Approx 3300sf of Living Space "Amongst" the Two 4 Side Brick Homes ...That Again Have Had Some Updates to Include Roof,Flooring,Paint & A/C Units ..MAIN HOME is Approx 2200sf to include Approx 340sf Enclosed Patio that overlooks backyard pool,3 Bd & 2 Ba (Split Bd Plan) w/Very Open Floorplan,Raised Deco Ceilings,Island Kit w/B'fast Bar,Lots of Cabinets & Walk in Pantry,Main Bd has 3 Walk in Closets,Outside Access to the Enclosed Patio/2nd Living Area & Spacious Ba w/2 Sink Vanities,Tiled Shower & Sep Garden Tub,Oversized Approx 800sf Side Entry Garage w/insulated door ...2ND HM/IN LAW SUITE is Approx 1100sf w/Open Floorplan,16x15 Living rm,16x15 Bd,16x12 Kit/Dining area & Somewhat Handicap Accessible Bathroom w/Lg Tiled shower & 2 Walk in closets ..Call 4 Detailed Packet of Info ...COUNTRY LIVING !!!!
Payment Calculator
- Principal & Interest -
- Property Tax $
- Home Insurance $
- HOA Fees $
- Monthly -
Features
Building and Construction
- Apprx Age: 30
- Builder Name: MORRISON
- Construction: Pre-Owned
- Exterior Features: Brick, 4 Sides Masonry
- Floor: Ceramic Tile, Vinyl, Other
- Foundation: Slab
- Kitchen Length: 15
- Other Structures: Cabana
- Roof: Composition
- Source Sqft: Appsl Dist
Land Information
- Lot Description: County VIew, Horses Allowed, 5 - 14 Acres
- Lot Improvements: Street Paved
School Information
- Elementary School: Tradition
- High School: East Central
- Middle School: Heritage
- School District: East Central I.S.D
Garage and Parking
- Garage Parking: Two Car Garage, Attached, Side Entry, Oversized
Eco-Communities
- Water/Sewer: Water System, Septic
Utilities
- Air Conditioning: Two Central
- Fireplace: Not Applicable
- Heating Fuel: Electric
- Heating: Central
- Recent Rehab: Yes
- Utility Supplier Elec: CPS
- Utility Supplier Gas: NONE
- Utility Supplier Grbge: LOCAL
- Utility Supplier Sewer: SEPTIC
- Utility Supplier Water: E CENTRAL
- Window Coverings: All Remain
Amenities
- Neighborhood Amenities: None
Finance and Tax Information
- Days On Market: 110
- Home Owners Association Mandatory: None
- Total Tax: 15527
Rental Information
- Currently Being Leased: No
Other Features
- Contract: Exclusive Agency
- Instdir: IN ST HEDWIG
- Interior Features: Two Living Area, Separate Dining Room, Eat-In Kitchen, Two Eating Areas, Island Kitchen, Breakfast Bar, Walk-In Pantry, Game Room, Shop, Utility Room Inside, High Ceilings, Open Floor Plan, Maid's Quarters, Pull Down Storage, All Bedrooms Downstairs, Laundry Main Level, Walk in Closets
- Legal Desc Lot: 27
- Legal Description: CB 5113 P-27 ABS 366 HS
- Miscellaneous: School Bus
- Occupancy: Owner
- Ph To Show: 210 222-2227
- Possession: Before Closing
- Style: One Story, Ranch
- Views: 82
Owner Information
- Owner Lrealreb: No


