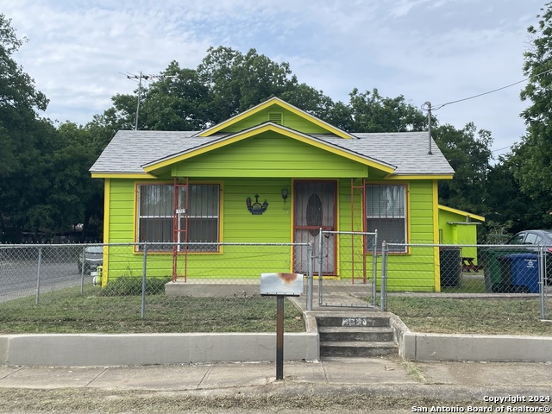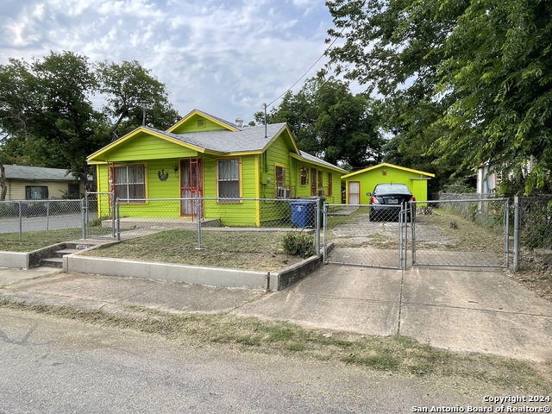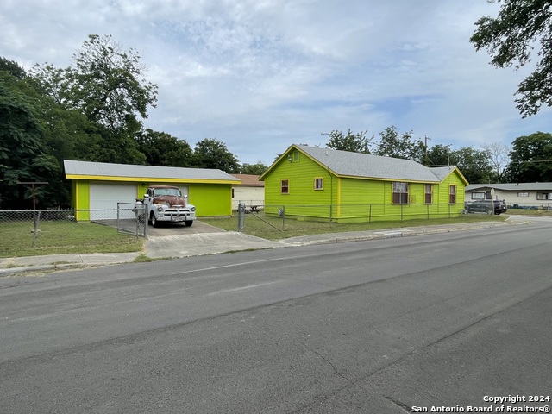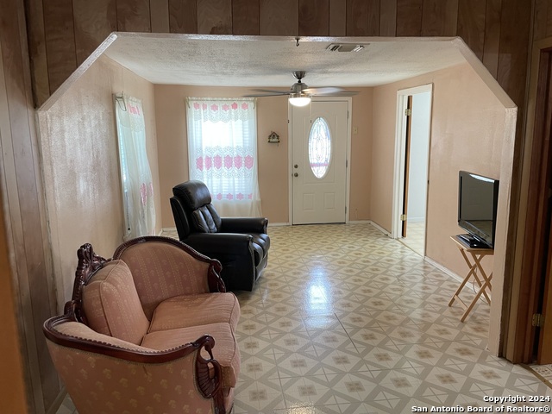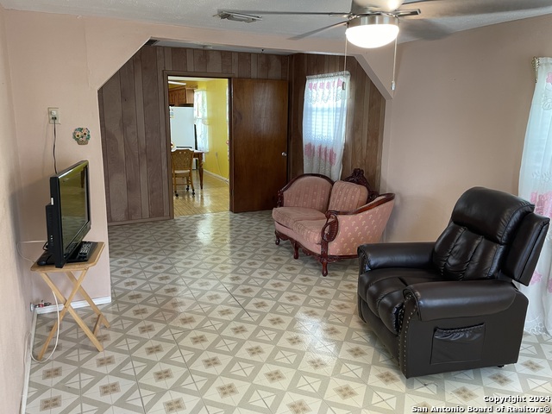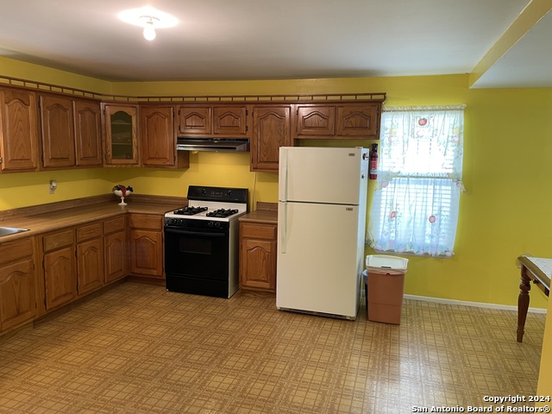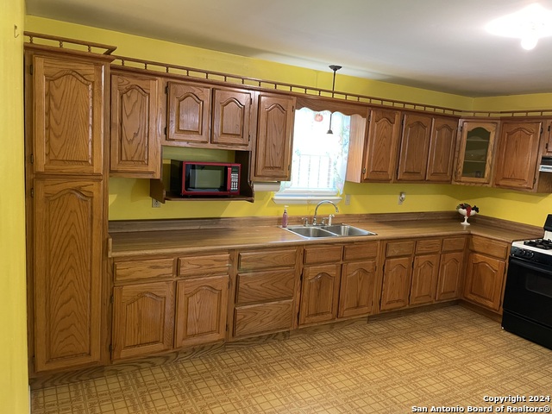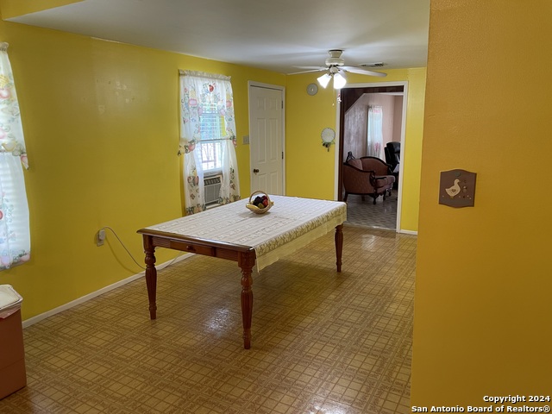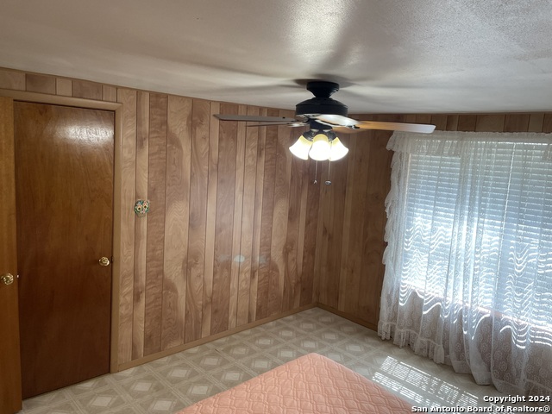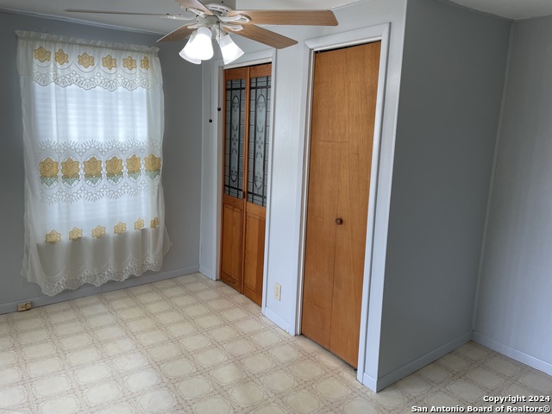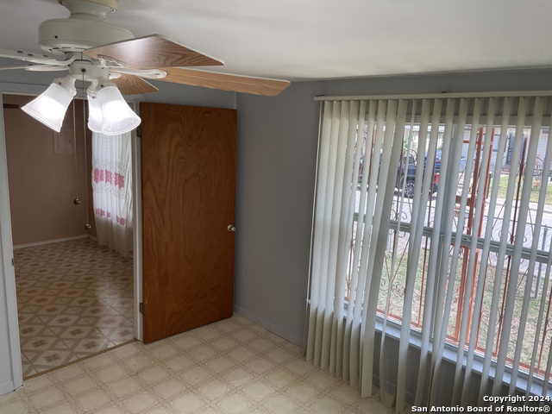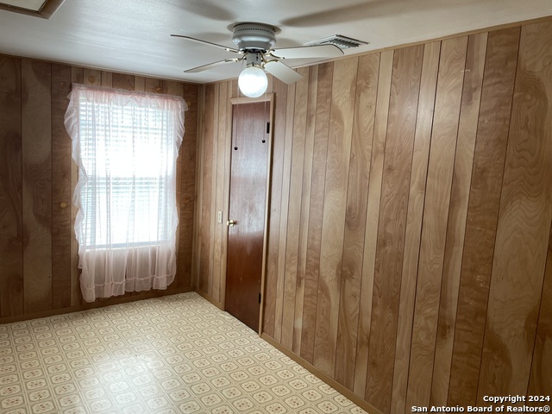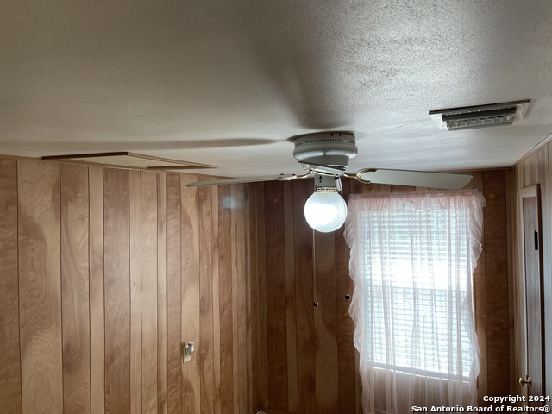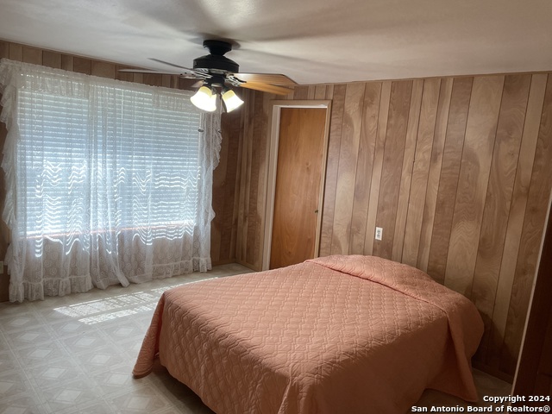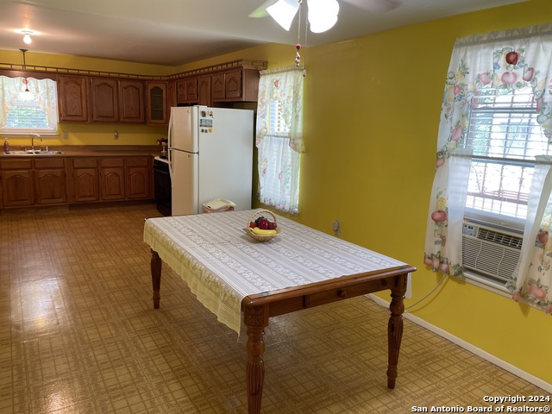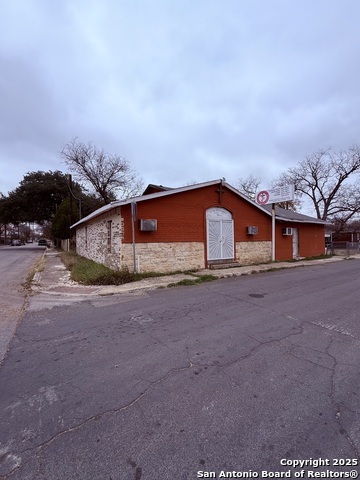231 Remolino, San Antonio, TX 78237
Property Photos
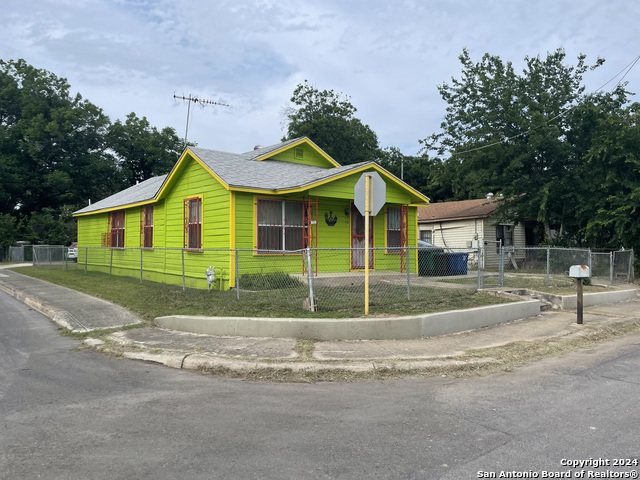
Would you like to sell your home before you purchase this one?
Priced at Only: $168,000
For more Information Call:
Address: 231 Remolino, San Antonio, TX 78237
Property Location and Similar Properties
- MLS#: 1776370 ( Single Residential )
- Street Address: 231 Remolino
- Viewed: 409
- Price: $168,000
- Price sqft: $135
- Waterfront: No
- Year Built: 1950
- Bldg sqft: 1247
- Bedrooms: 3
- Total Baths: 1
- Full Baths: 1
- Garage / Parking Spaces: 2
- Days On Market: 242
- Additional Information
- County: BEXAR
- City: San Antonio
- Zipcode: 78237
- Subdivision: Edgewood
- District: Edgewood I.S.D
- Elementary School: Vestal
- Middle School: Terrell Wells
- High School: Mccollum
- Provided by: Premier Realty Group
- Contact: Jose Lopez
- (210) 325-3507

- DMCA Notice
-
Description** Come see this beautiful home inside and out. It comes with 3 bedrooms, 1 full bath, custom kitchen cabinets and appliances, 1247 Sqft of living area (976 Sqft per Appraisal District plus 271 Sqft expansion) and more. AC unit was replace September 2024. The two car garage is oversized with additional 8' x 19' work space for your personal workshop plans. Your have to see it to appreciate it, so don't miss this great opportunity.
Payment Calculator
- Principal & Interest -
- Property Tax $
- Home Insurance $
- HOA Fees $
- Monthly -
Features
Building and Construction
- Apprx Age: 74
- Builder Name: Unknown
- Construction: Pre-Owned
- Exterior Features: Wood, Siding
- Floor: Linoleum
- Kitchen Length: 16
- Other Structures: None
- Roof: Composition
- Source Sqft: Appsl Dist
Land Information
- Lot Description: Corner, Irregular
- Lot Dimensions: 50 x 118
- Lot Improvements: Curbs, Streetlights
School Information
- Elementary School: Vestal
- High School: Mccollum
- Middle School: Terrell Wells
- School District: Edgewood I.S.D
Garage and Parking
- Garage Parking: Two Car Garage, Detached, Oversized
Eco-Communities
- Energy Efficiency: Ceiling Fans
- Water/Sewer: Water System, City
Utilities
- Air Conditioning: One Central
- Fireplace: Not Applicable
- Heating Fuel: Electric
- Heating: Central
- Recent Rehab: No
- Utility Supplier Elec: CPS
- Utility Supplier Gas: CPS
- Utility Supplier Grbge: CITY
- Utility Supplier Sewer: SAWS
- Utility Supplier Water: SAWS
- Window Coverings: Some Remain
Amenities
- Neighborhood Amenities: None
Finance and Tax Information
- Days On Market: 202
- Home Faces: West, South
- Home Owners Association Mandatory: None
- Total Tax: 2752
Rental Information
- Currently Being Leased: No
Other Features
- Accessibility: No Carpet, Level Lot, Level Drive, First Floor Bath, Full Bath/Bed on 1st Flr, First Floor Bedroom
- Block: 12
- Contract: Exclusive Right To Sell
- Instdir: General McMullen to Remolino.
- Interior Features: One Living Area, Liv/Din Combo, Separate Dining Room, Eat-In Kitchen, Utility Room Inside, Cable TV Available
- Legal Desc Lot: 17
- Legal Description: NCB 7411 BLK 12 LOT 17 AND 18
- Miscellaneous: None/not applicable
- Occupancy: Home Tender
- Ph To Show: 210-222-2227
- Possession: Closing/Funding
- Style: One Story, Traditional
- Views: 409
Owner Information
- Owner Lrealreb: No
Similar Properties
Nearby Subdivisions
Arroya Vista Ed
Edgewood
Fortuna
Fortuna Subed
Gardendale
Gardendale Area 8
Gardendale Area 8 Ed
Gardendaloe Area 8 Ed
Las Palmas
Loma Area
Loma Area 1a Ed
Loma Area 2 Ed
Loma Park
Los Jardines
Los Jardines Area 4 Ed
Meseta
Mission Heights
N/a
Prosperity/villa Corona Ed
Unknown
West Lawn
West Lawn Area 5


