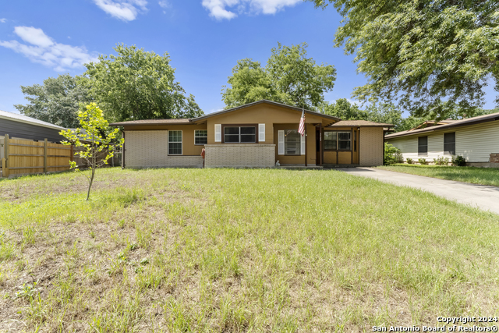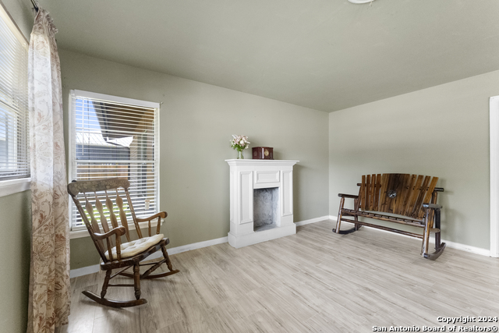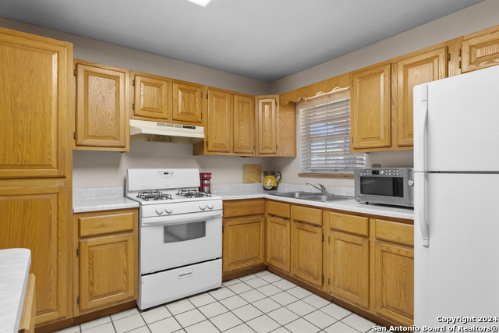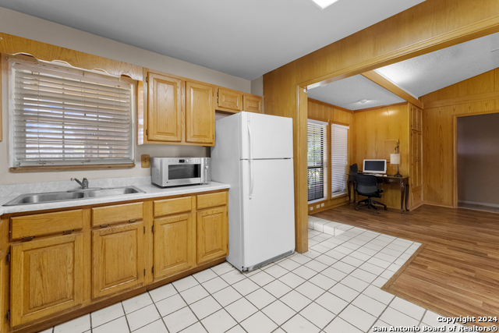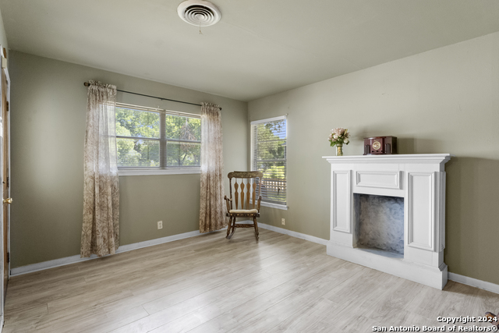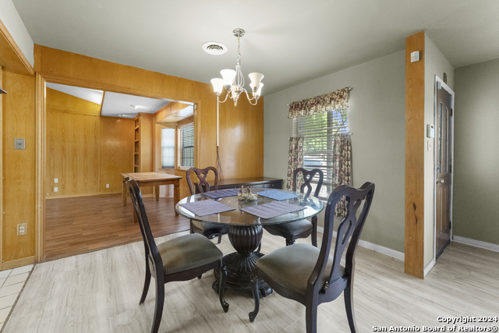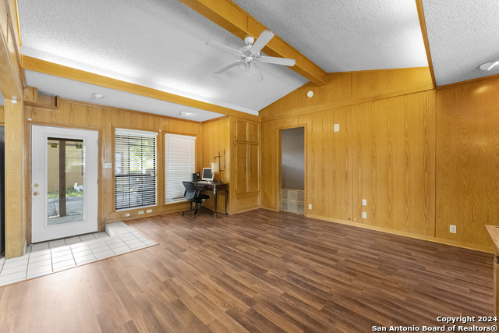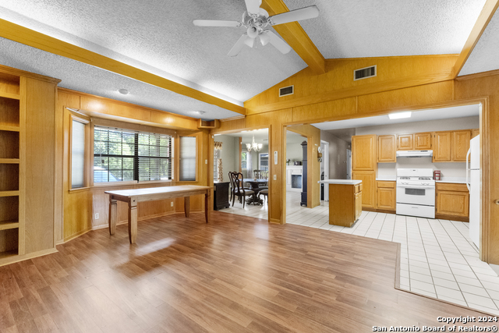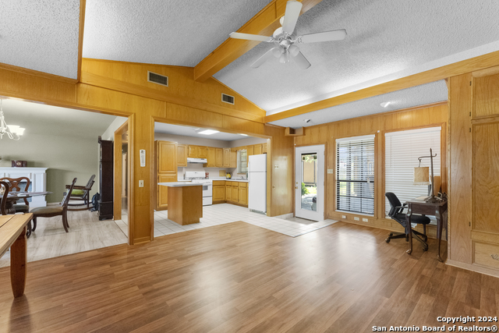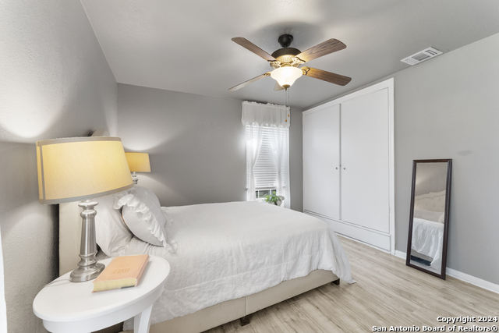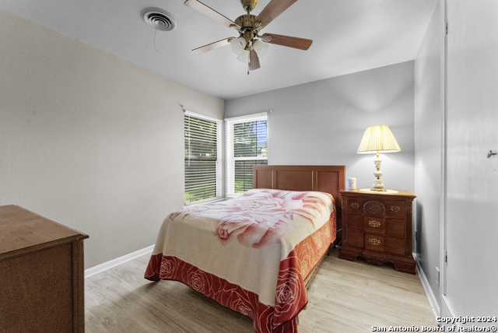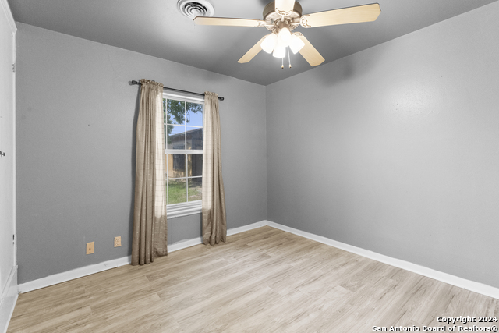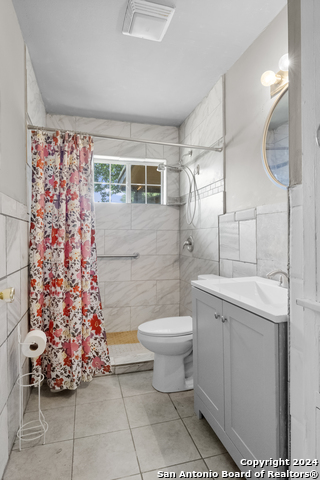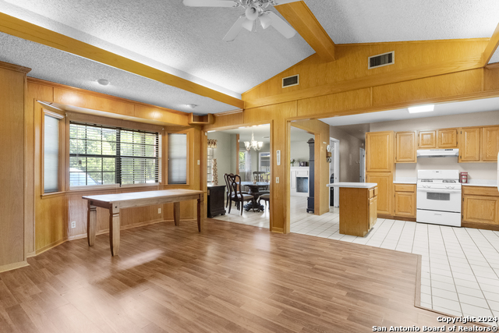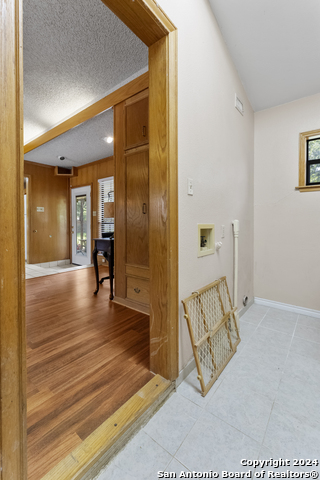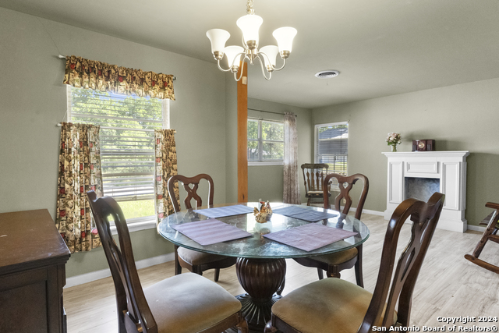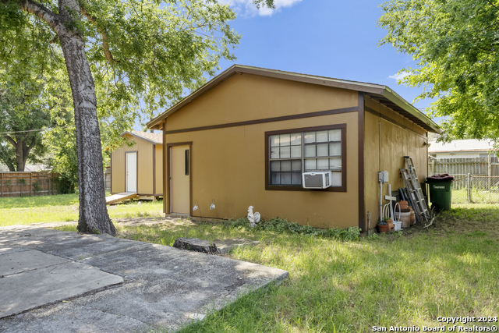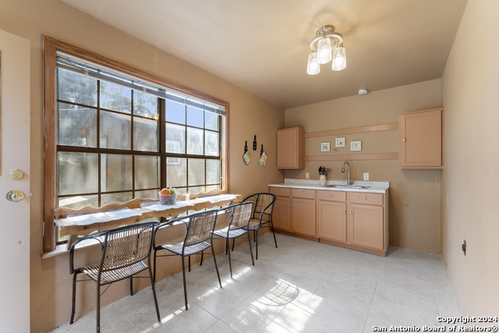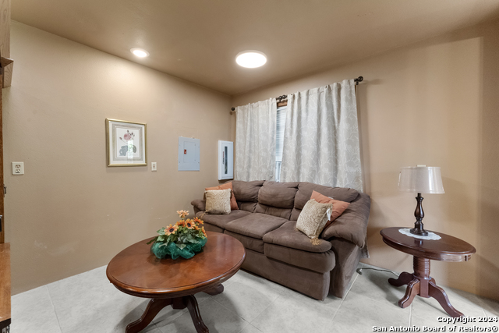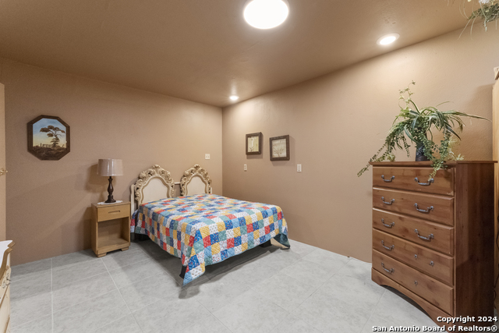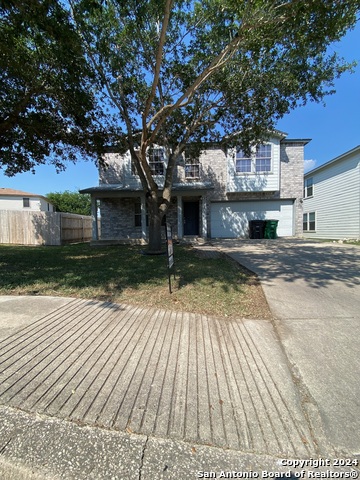3722 Electra Dr, San Antonio, TX 78218
Property Photos
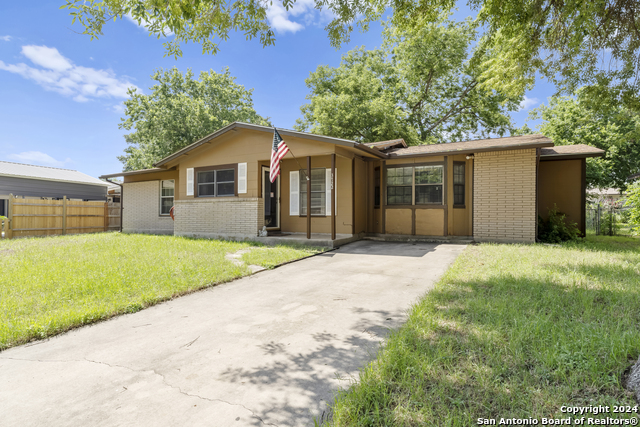
Would you like to sell your home before you purchase this one?
Priced at Only: $244,500
For more Information Call:
Address: 3722 Electra Dr, San Antonio, TX 78218
Property Location and Similar Properties
- MLS#: 1776877 ( Single Residential )
- Street Address: 3722 Electra Dr
- Viewed: 33
- Price: $244,500
- Price sqft: $171
- Waterfront: No
- Year Built: 1961
- Bldg sqft: 1429
- Bedrooms: 4
- Total Baths: 3
- Full Baths: 3
- Garage / Parking Spaces: 1
- Days On Market: 121
- Additional Information
- County: BEXAR
- City: San Antonio
- Zipcode: 78218
- Subdivision: Wilshire Terrace
- District: North East I.S.D
- Elementary School: Wilshire
- Middle School: Krueger
- High School: Roosevelt
- Provided by: Compass RE Texas, LLC - SA
- Contact: David Avila
- (210) 317-9699

- DMCA Notice
-
DescriptionYou are invited to visit this home that offers a large oversized family room with traditional settings for entertainment and family living. There is a primary entry living space, and a combined kitchen, dinning, that offer an open concept living experience. The home delivers a true open feeling of combined living areas. This home offers plenty of charm and traditional home living. Located near local entertainment and dinning, this home has the potential of an additional rental income. This home also includes a detached mother in law suite/ 1 bedroom apartment and separate shed for storage. The property sits on just over a 1/4 acre in the inner city. Cute home!
Payment Calculator
- Principal & Interest -
- Property Tax $
- Home Insurance $
- HOA Fees $
- Monthly -
Features
Building and Construction
- Apprx Age: 63
- Builder Name: Unknown
- Construction: Pre-Owned
- Exterior Features: Brick, Wood, Siding, Other
- Floor: Ceramic Tile, Vinyl, Laminate
- Foundation: Slab
- Kitchen Length: 12
- Roof: Composition
- Source Sqft: Appsl Dist
School Information
- Elementary School: Wilshire
- High School: Roosevelt
- Middle School: Krueger
- School District: North East I.S.D
Garage and Parking
- Garage Parking: None/Not Applicable
Eco-Communities
- Water/Sewer: Water System, Sewer System
Utilities
- Air Conditioning: One Central
- Fireplace: Not Applicable
- Heating Fuel: Natural Gas
- Heating: Central
- Recent Rehab: No
- Utility Supplier Elec: CPS
- Utility Supplier Gas: CPS
- Utility Supplier Grbge: CityofSA
- Utility Supplier Other: N/A
- Utility Supplier Sewer: SAWS
- Utility Supplier Water: SAWS
- Window Coverings: Some Remain
Amenities
- Neighborhood Amenities: None
Finance and Tax Information
- Days On Market: 119
- Home Owners Association Mandatory: None
- Total Tax: 5291.53
Other Features
- Contract: Exclusive Right To Sell
- Instdir: From Corinne Dr, take a left on Electra Dr. the house will be on right side of the street.
- Interior Features: Two Living Area, Liv/Din Combo, Island Kitchen, Utility Room Inside, 1st Floor Lvl/No Steps, Open Floor Plan, All Bedrooms Downstairs, Laundry in Closet, Laundry Main Level
- Legal Desc Lot: 11
- Legal Description: NCB 12342 BLK 6 LOT 11
- Occupancy: Owner
- Ph To Show: (210) 222-2227
- Possession: Closing/Funding
- Style: One Story
- Views: 33
Owner Information
- Owner Lrealreb: No
Similar Properties
Nearby Subdivisions
Camelot
Camelot 1
East Terrell Hills
East Terrell Hills Heights
East Terrell Hills Ne
East Village
East Village (jd/ne)
Eastwood Village
Estrella
Fairfield
North Alamo Height
North Alamo Heights
Northeast Crossing
Northeast Crossing Tif 2
Oakwell Farms
Park Village
Willshire Terrace
Wilshire Terrace
Wood Glen


