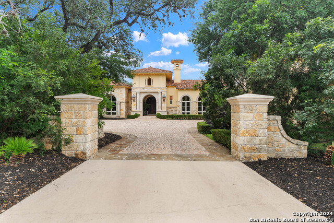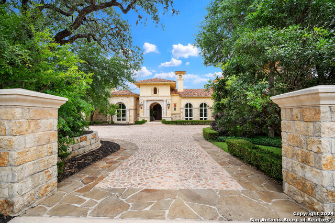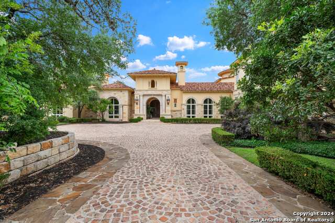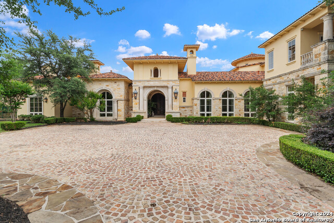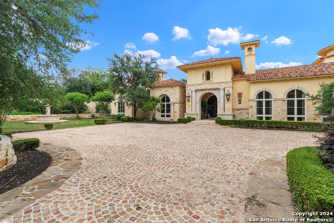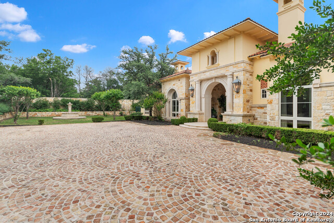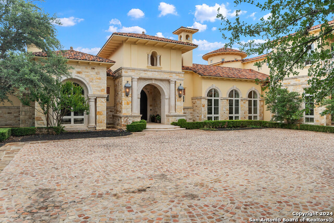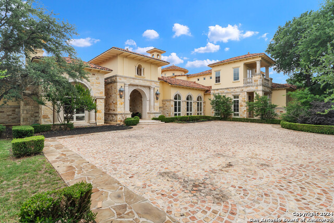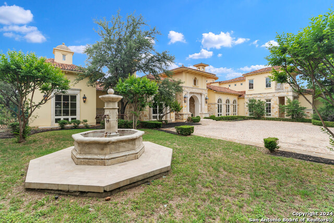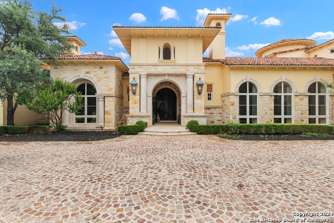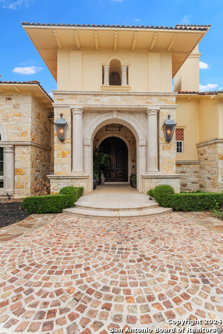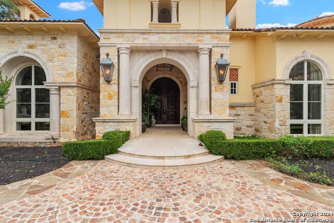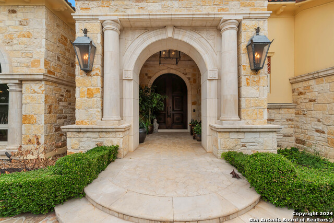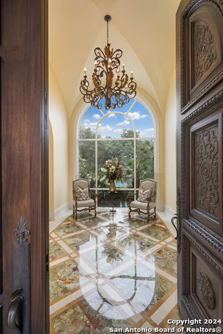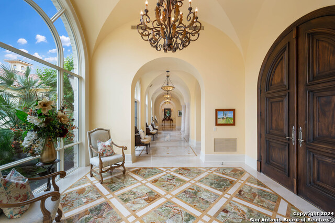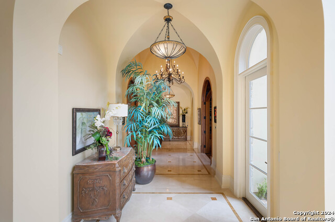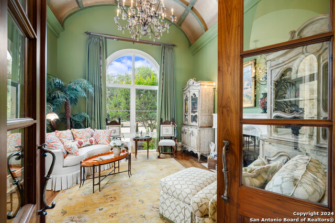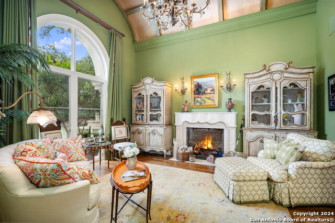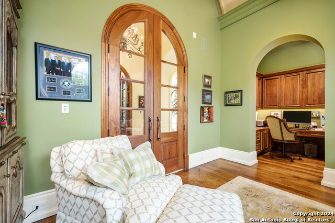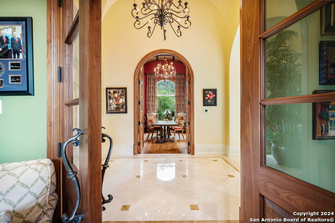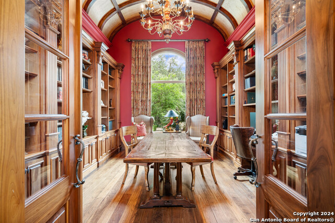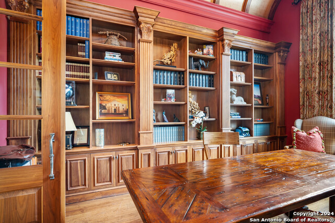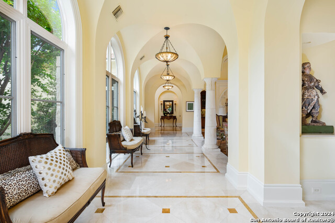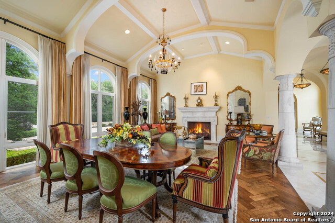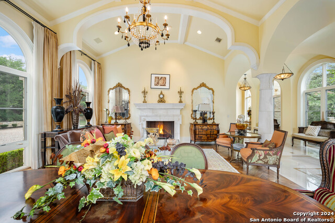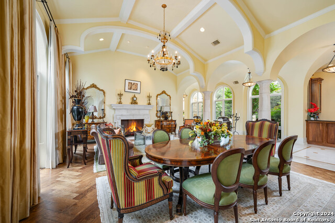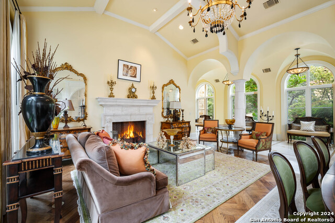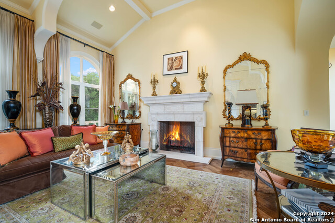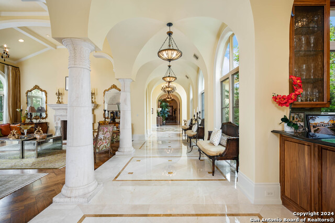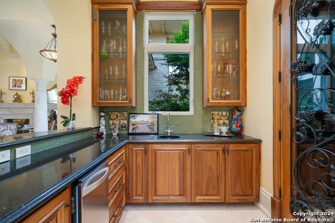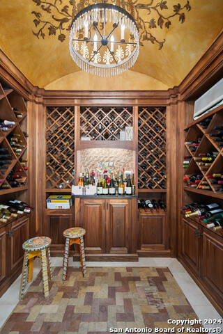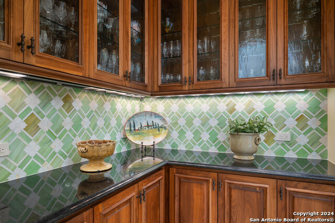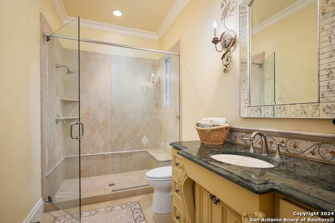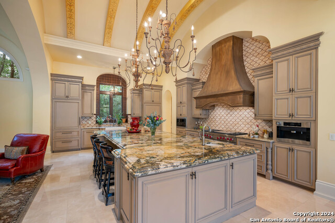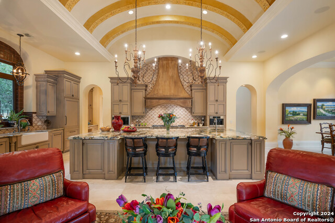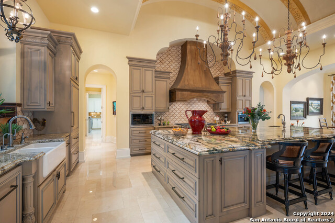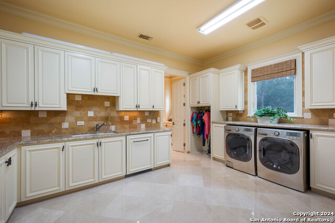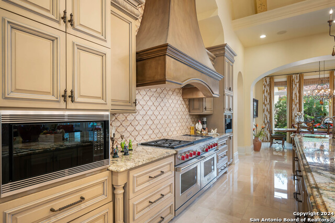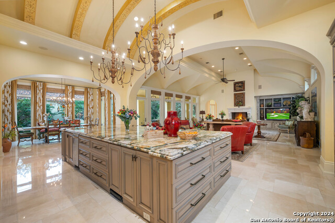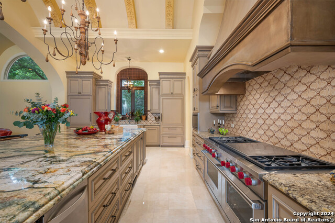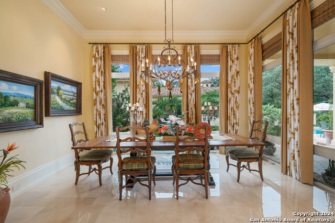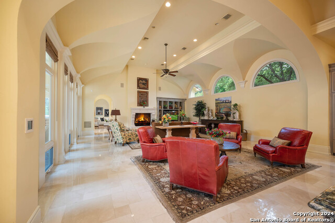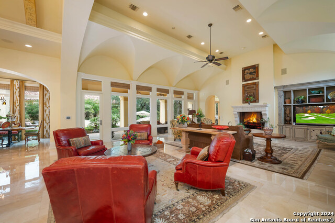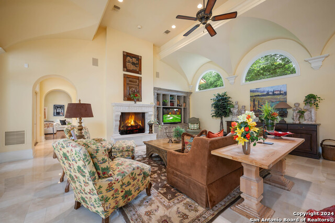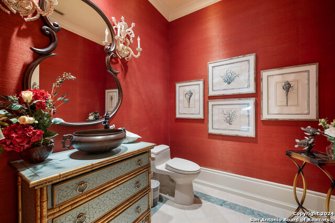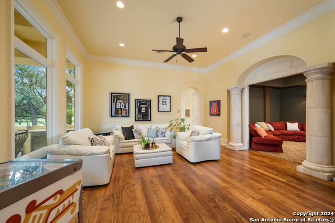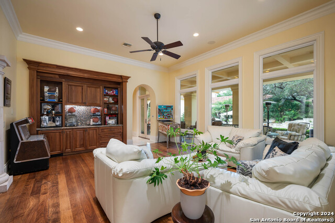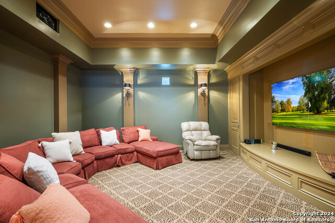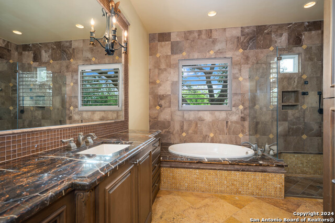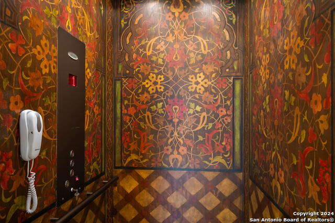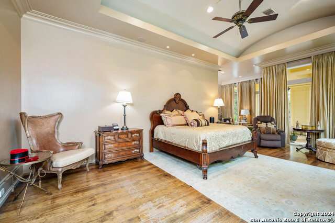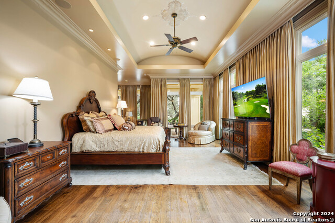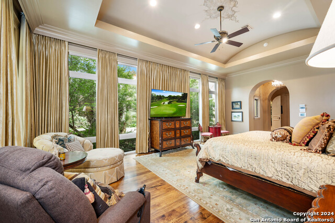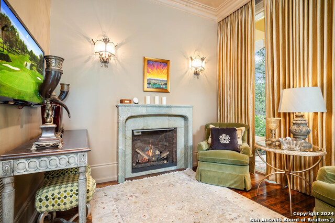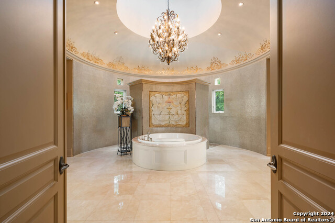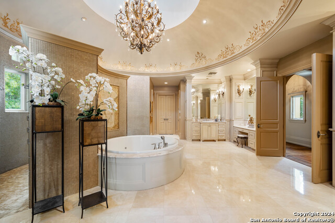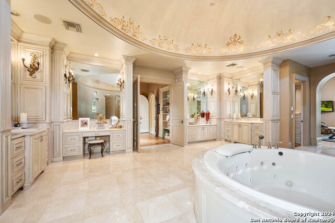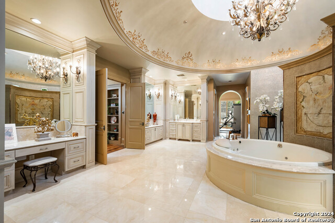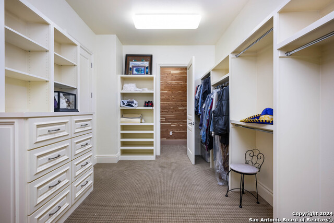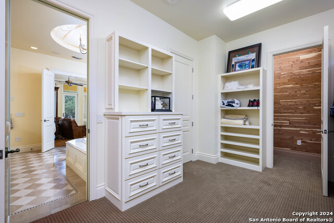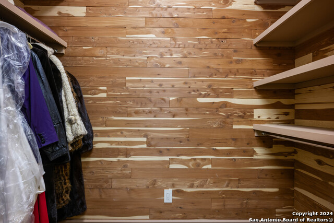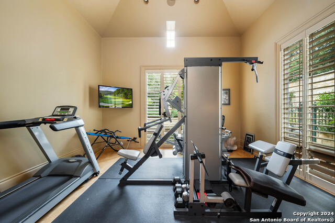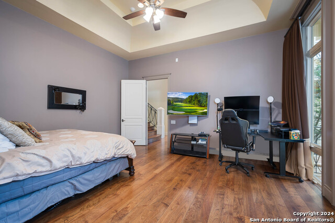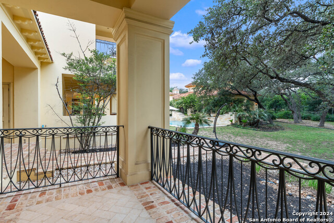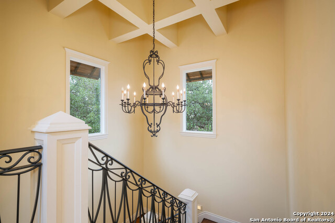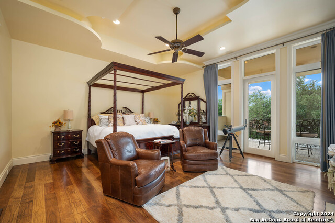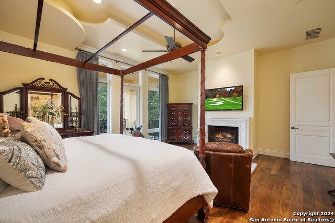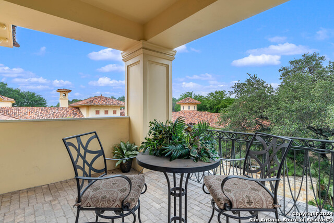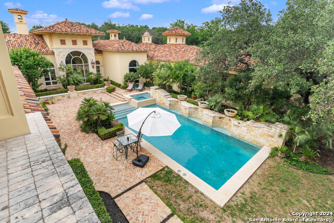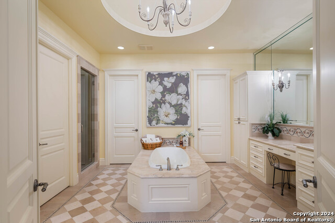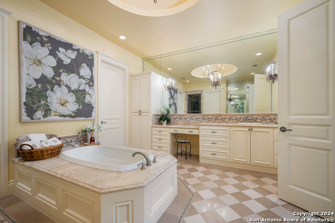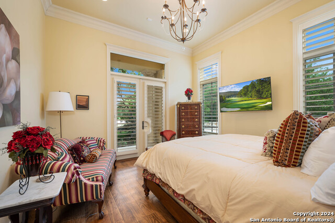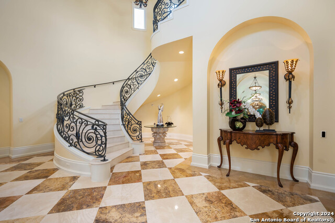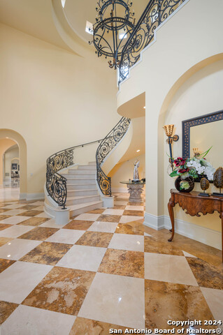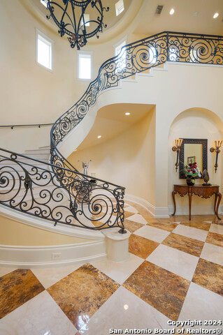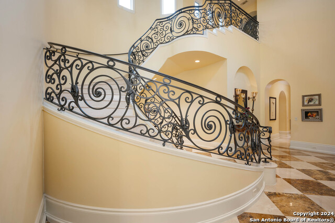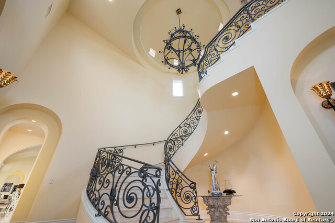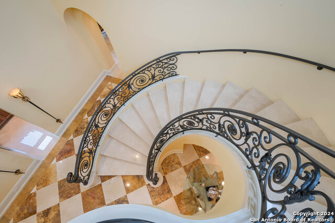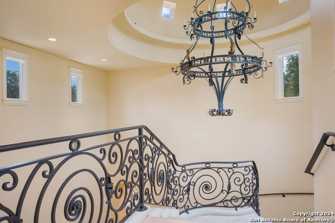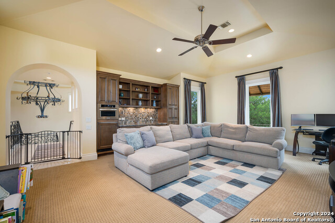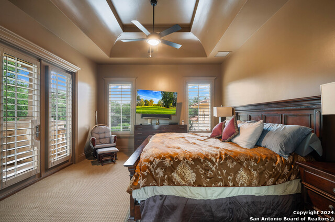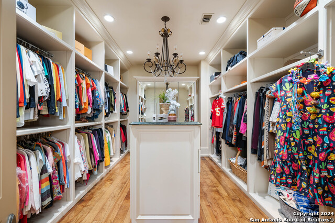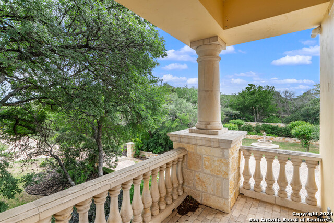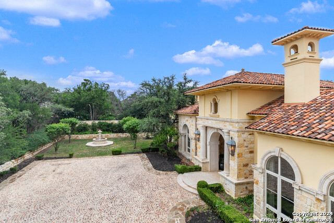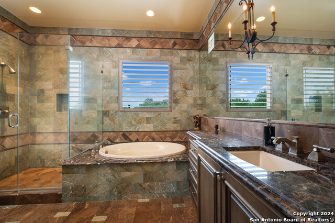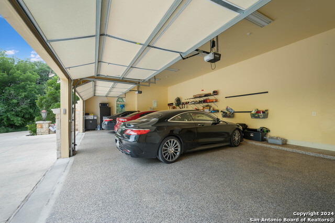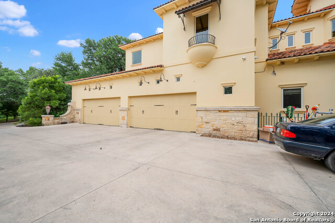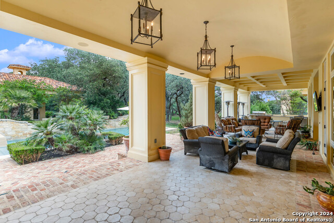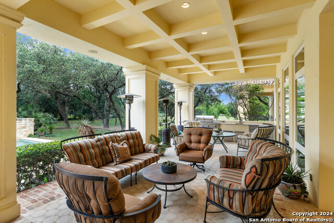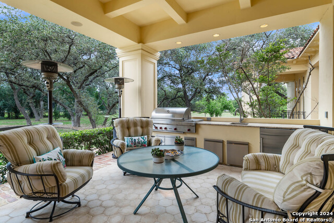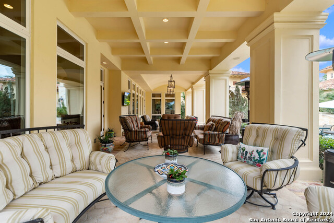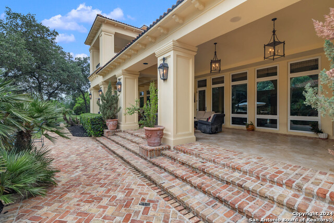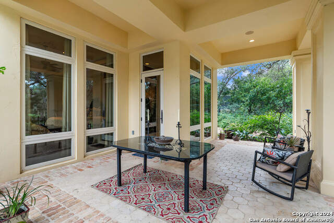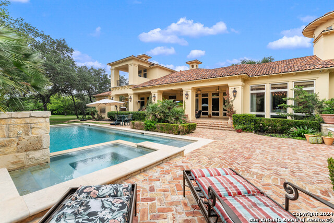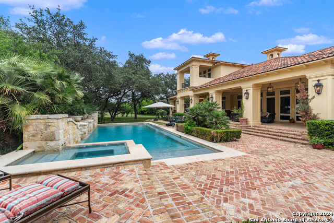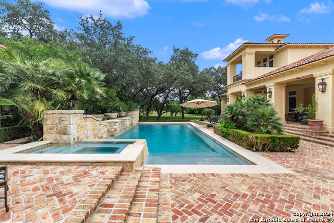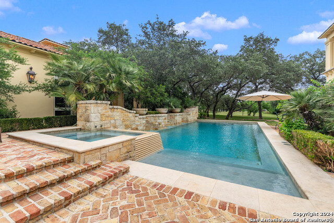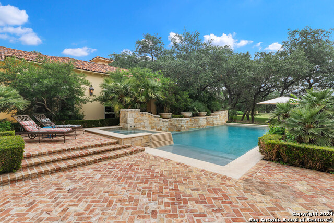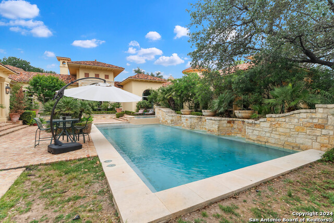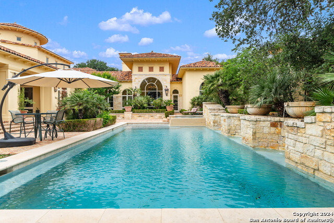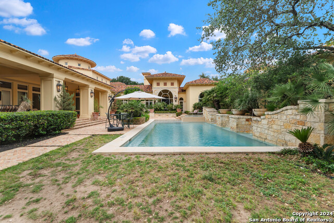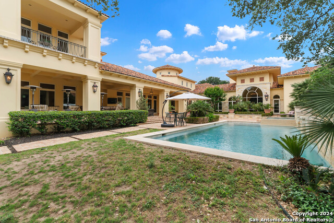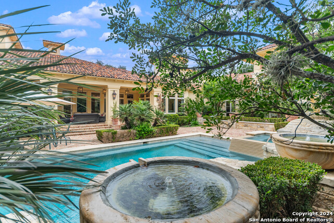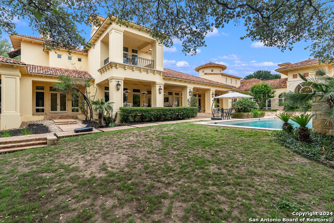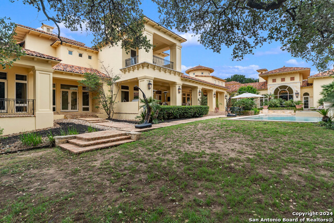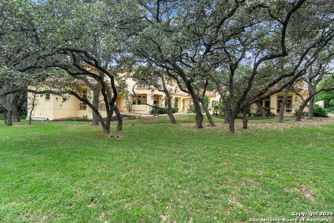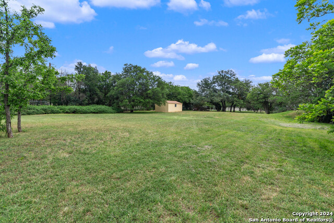136 Tower S, Hill Country Village, TX 78232
Property Photos
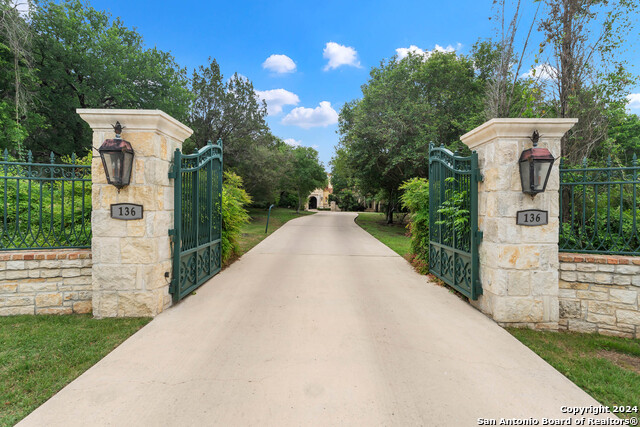
Would you like to sell your home before you purchase this one?
Priced at Only: $7,250,000
For more Information Call:
Address: 136 Tower S, Hill Country Village, TX 78232
Property Location and Similar Properties
- MLS#: 1777878 ( Single Residential )
- Street Address: 136 Tower S
- Viewed: 196
- Price: $7,250,000
- Price sqft: $654
- Waterfront: No
- Year Built: 2012
- Bldg sqft: 11080
- Bedrooms: 5
- Total Baths: 7
- Full Baths: 5
- 1/2 Baths: 2
- Garage / Parking Spaces: 4
- Days On Market: 212
- Additional Information
- County: BEXAR
- City: Hill Country Village
- Zipcode: 78232
- Subdivision: Hill Country Village
- District: North East I.S.D
- Elementary School: Call District
- Middle School: Call District
- High School: Call District
- Provided by: Keller Williams Heritage
- Contact: Deanna Guerrero
- (210) 454-5608

- DMCA Notice
-
DescriptionThis custom built home by Image Homes exudes luxury. No expense was spared in building and designing this 11,000 plus square foot home which sits on 3.66 acres in prestigious Hill Country Village. Marble floors, Venetian plaster, luxury lighting, 5 fireplaces, a balcony or veranda complements every bedroom. Primary suite features floor to ceiling windows with custom electric drapes, sitting room, electric fireplace, private veranda which overlooks the pool. Primary bath features heated marble floors, mirror tv, separate vanities, shower with body jets, jacuzzi tub, chandelier, handpainted ceiling, bidet's in his and her water closets, exercise room, his & her master closets with builtin cabinets and racks. Library with barrel ceiling for him, private study with an office nook for her, complete with another fireplace overlooking the front court yard. Elegant formal dining and living room, has a wood burning fireplace, butler's pantry, and a wet bar just outside of the climate controlled wine cellar. Spiraling marble staircase with a beautiful chandelier hanging from the 30 foot rotunda ceiling. Staircase leads you up to the 2nd story apartment which has its own living room and kitchenette, bedroom, bath and walk in closet. 2 additional bedrooms are on the 1st floor each features it's own bathroom and walk in closets. Just follow the marble floors into the kitchen which features a 14 X 7 kitchen island with a vegetable sink, built in Mielle Coffee Machine, microwave, Wolf gas Stove and double ovens, 2 builtin refrigerators, dishwasher in kitchen and another in the laundry room. Walk through pantry with lots of storage. Morning room & family room over look the 60 foot X 17 foot veranda that runs the length of the pool. Soaring designer ceilings in the kitchen & family room. Floor to ceiling windows brings the outside inside this home. Home is a smart home and features built in surround sound, temperature control features, Lutron lighting control, TV's/Media, Kaledescape video system, security system, Electric gate control even has its own control system in the smart room! Media room with big screen tv and projector and screen. Music Room and Game Room. 2 staircases in home, plus an elevator which is handprinted and takes you in style up to the 2nd primary suite on the 2nd floor. See additional documents for a more detailed list of the features of this home. This home is exquisite and there is no other home like it!
Payment Calculator
- Principal & Interest -
- Property Tax $
- Home Insurance $
- HOA Fees $
- Monthly -
Features
Building and Construction
- Apprx Age: 12
- Builder Name: Image
- Construction: Pre-Owned
- Exterior Features: Stone/Rock
- Floor: Carpeting, Marble, Wood
- Foundation: Slab
- Kitchen Length: 14
- Other Structures: Shed(s)
- Roof: Tile
- Source Sqft: Appraiser
Land Information
- Lot Description: Corner, 2 - 5 Acres, Mature Trees (ext feat), Secluded, Level
- Lot Improvements: Street Paved
School Information
- Elementary School: Call District
- High School: Call District
- Middle School: Call District
- School District: North East I.S.D
Garage and Parking
- Garage Parking: Four or More Car Garage
Eco-Communities
- Energy Efficiency: Programmable Thermostat, Double Pane Windows, Ceiling Fans, Recirculating Hot Water
- Water/Sewer: Water System, Septic
Utilities
- Air Conditioning: Three+ Central
- Fireplace: Living Room, Dining Room, Family Room, Primary Bedroom, Gas Logs Included, Wood Burning
- Heating Fuel: Natural Gas
- Heating: Central
- Number Of Fireplaces: 3+
- Recent Rehab: No
- Window Coverings: All Remain
Amenities
- Neighborhood Amenities: Other - See Remarks
Finance and Tax Information
- Days On Market: 200
- Home Owners Association Mandatory: None
- Total Tax: 84344
Other Features
- Block: 042
- Contract: Exclusive Right To Sell
- Instdir: West Avenue to Bitters Rd to South Tower
- Interior Features: Two Living Area, Separate Dining Room, Eat-In Kitchen, Two Eating Areas, Island Kitchen, Walk-In Pantry, Study/Library, Game Room, Media Room, Utility Room Inside, Secondary Bedroom Down, High Ceilings, Open Floor Plan, Skylights, Cable TV Available, High Speed Internet, Laundry Lower Level, Laundry Room, Telephone, Walk in Closets, Attic - Access only
- Legal Desc Lot: 153
- Legal Description: CB 5833E BLK LOT 153
- Occupancy: Owner
- Ph To Show: 2102222227
- Possession: Closing/Funding
- Style: Traditional, Mediterranean
- Views: 196
Owner Information
- Owner Lrealreb: No
Nearby Subdivisions


