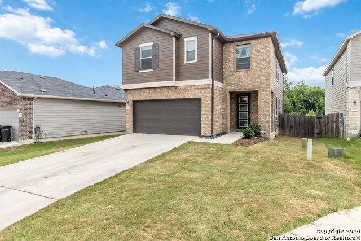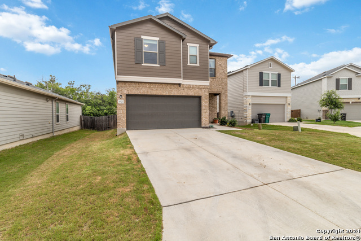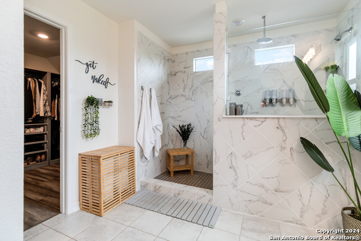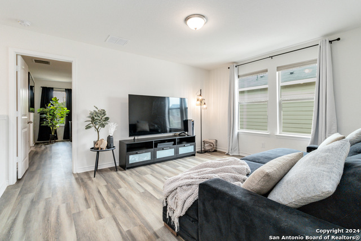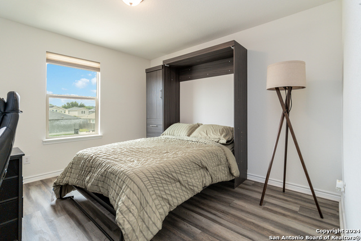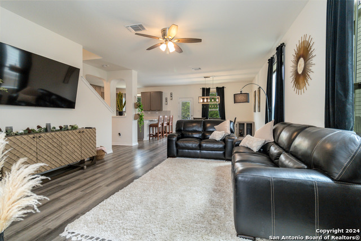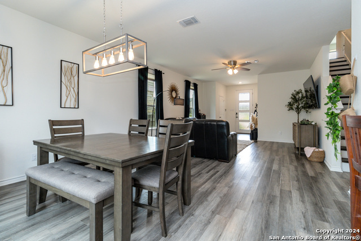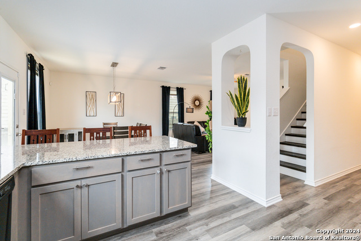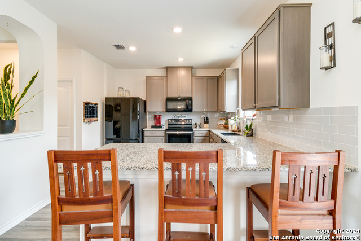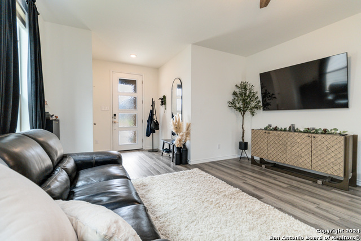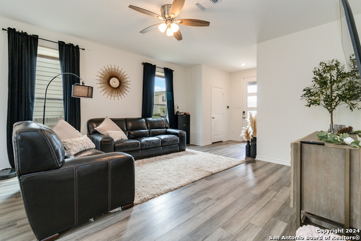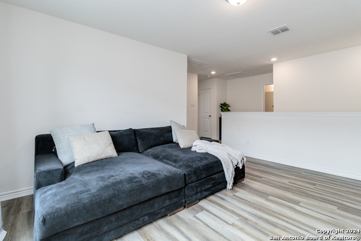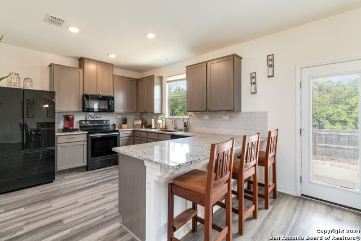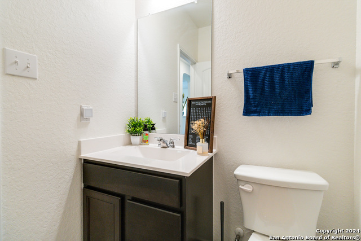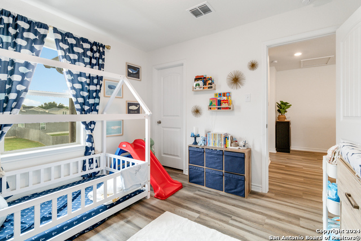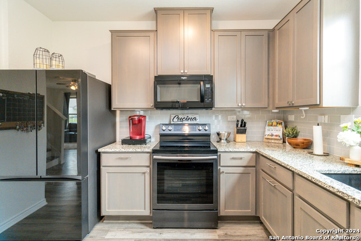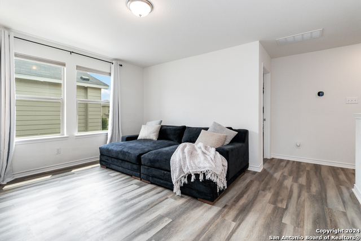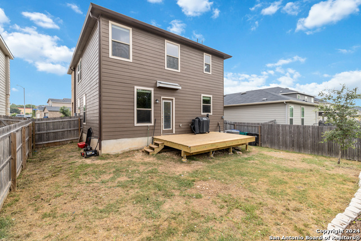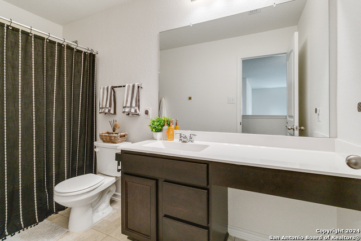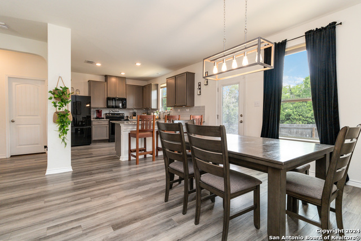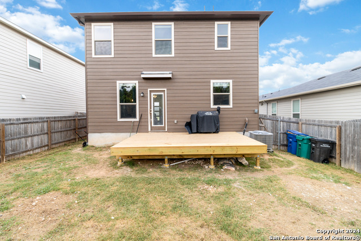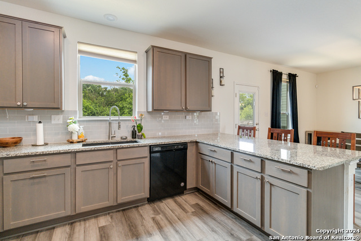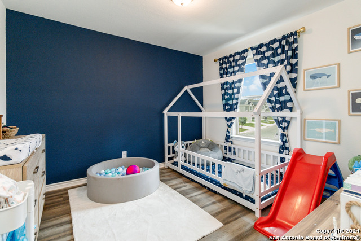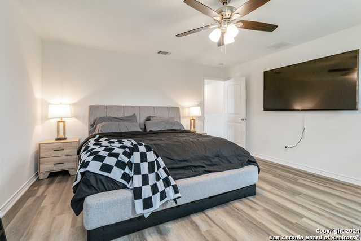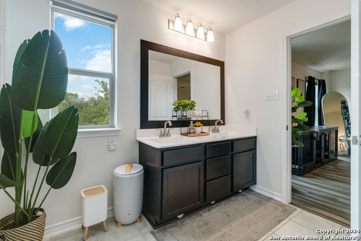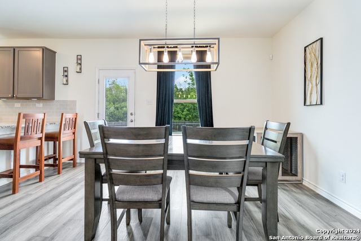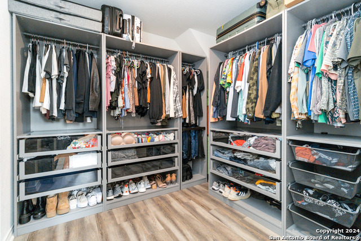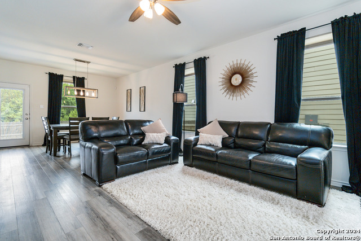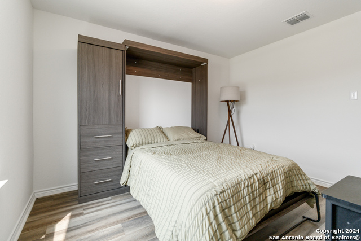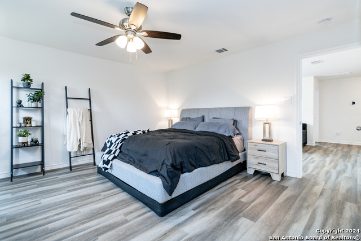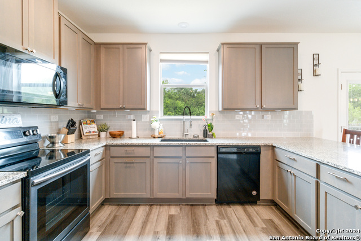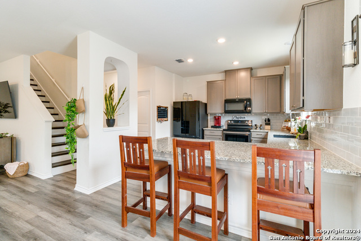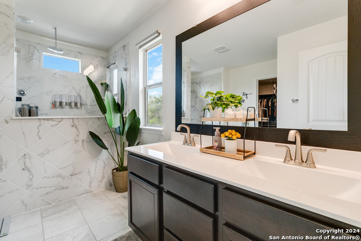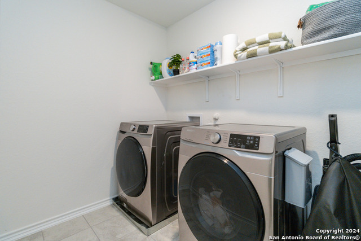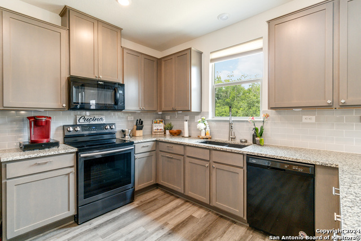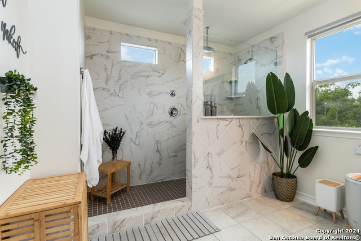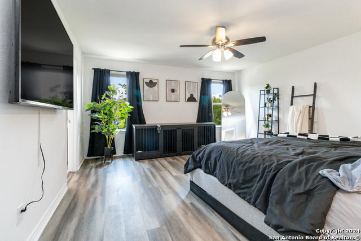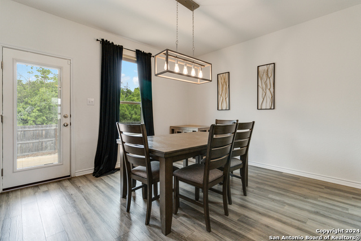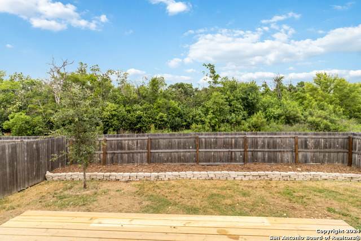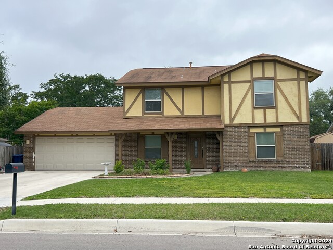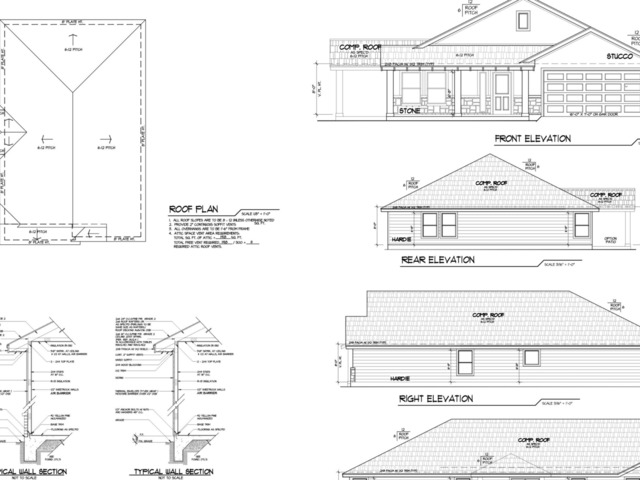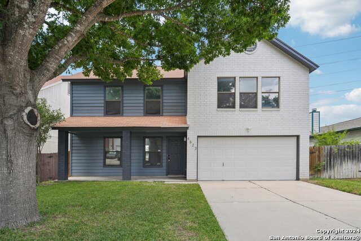4623 Marty Nicole, San Antonio, TX 78217
Property Photos
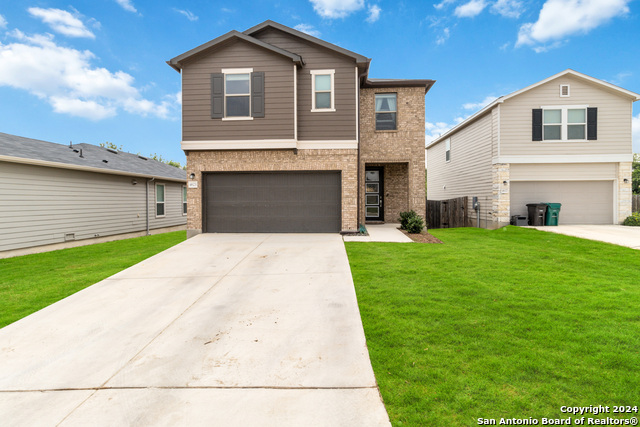
Would you like to sell your home before you purchase this one?
Priced at Only: $339,000
For more Information Call:
Address: 4623 Marty Nicole, San Antonio, TX 78217
Property Location and Similar Properties
- MLS#: 1777905 ( Single Residential )
- Street Address: 4623 Marty Nicole
- Viewed: 36
- Price: $339,000
- Price sqft: $162
- Waterfront: No
- Year Built: 2021
- Bldg sqft: 2088
- Bedrooms: 3
- Total Baths: 3
- Full Baths: 2
- 1/2 Baths: 1
- Garage / Parking Spaces: 2
- Days On Market: 118
- Additional Information
- County: BEXAR
- City: San Antonio
- Zipcode: 78217
- Subdivision: Clearcreek / Madera
- District: North East I.S.D
- Elementary School: Call District
- Middle School: Call District
- High School: Call District
- Provided by: BHHS Don Johnson, REALTORS
- Contact: Gregory Ferguson
- (830) 613-0480

- DMCA Notice
-
DescriptionEnvision a life embraced by the tranquility of nature in this stunning two story, 3 bedroom house, beautifully positioned on a lush green space. This home is a sanctuary for those who appreciate the beauty of the outdoors and the comfort of modern living. As you approach the property, the verdant surroundings immediately captivate your senses, inviting you into a world where greenery and elegance coexist. The exterior, with its clean lines and welcoming entrance, sets the tone for the exquisite experience that awaits within. Step inside to discover a living space where every detail has been thoughtfully considered to create an environment of sophistication and warmth. The absence of carpeting throughout the house ensures a sleek and contemporary feel, while also offering ease of maintenance and a hypoallergenic environment. The heart of the home is undoubtedly the open concept living area, where large windows frame views of the surrounding greenery, creating a seamless indoor outdoor connection. The kitchen, a masterpiece of design, features state of the art appliances and expansive countertops that cater to both casual family meals and grand scale entertaining. Upstairs, the private quarters are equally impressive. The master bedroom is a retreat unto itself, with ample space for a sitting area, a walk in closet, and an en suite bathroom that serves as a personal spa. The additional bedrooms are generously sized, offering flexibility for family, guests, or a home office, each benefiting from the serene views of the green space. This home's connection to nature is further enhanced by its eco friendly features, including energy efficient windows and a smart home system that allows for effortless control of your environment. Outside, the property extends into a haven of greenery, where the possibilities are endless. Whether you dream of a garden oasis, an outdoor kitchen, or a children's play area, the space is yours to transform. With its blend of modern amenities and natural charm, this 3 bedroom house is not just a place to live it's a place to love.
Payment Calculator
- Principal & Interest -
- Property Tax $
- Home Insurance $
- HOA Fees $
- Monthly -
Features
Building and Construction
- Builder Name: KB Homes
- Construction: Pre-Owned
- Exterior Features: Brick, Siding
- Floor: Vinyl
- Foundation: Slab
- Kitchen Length: 16
- Roof: Composition
- Source Sqft: Appsl Dist
School Information
- Elementary School: Call District
- High School: Call District
- Middle School: Call District
- School District: North East I.S.D
Garage and Parking
- Garage Parking: Two Car Garage
Eco-Communities
- Water/Sewer: City
Utilities
- Air Conditioning: One Central
- Fireplace: Not Applicable
- Heating Fuel: Electric
- Heating: Central
- Window Coverings: Some Remain
Amenities
- Neighborhood Amenities: None
Finance and Tax Information
- Days On Market: 110
- Home Owners Association Fee: 500
- Home Owners Association Frequency: Annually
- Home Owners Association Mandatory: Mandatory
- Home Owners Association Name: CLEAR CREEK HOA
- Total Tax: 7575
Rental Information
- Currently Being Leased: No
Other Features
- Block: 44
- Contract: Exclusive Right To Sell
- Instdir: Higgins to Megan Lee to Marty Nicole
- Interior Features: Two Living Area, Eat-In Kitchen, Walk-In Pantry, Loft
- Legal Desc Lot: 14
- Legal Description: NCB 16958 (CLEARCREEK UT-2), BLOCK 44 LOT 14 2018 NEW ACCT P
- Occupancy: Owner
- Ph To Show: 2102222227
- Possession: Closing/Funding
- Style: Two Story
- Views: 36
Owner Information
- Owner Lrealreb: No
Similar Properties
Nearby Subdivisions
Brentwood Common
Bristow Bend
British Commons
Clearcreek / Madera
Copper Branch
Crescent Hills
El Chaparral
Forest Oaks
Garden Ct East/sungate
Macarthur Terrace
Madison Heights
Marymont
Nacogdoches North
North East Park
Northeast Park
Northern Heights
Northern Hills
Oak Grove
Oak Mount
Pepperidge
Pepperridge
Regency Place
Skyline Park
Sungate
Town Lake
Village North


