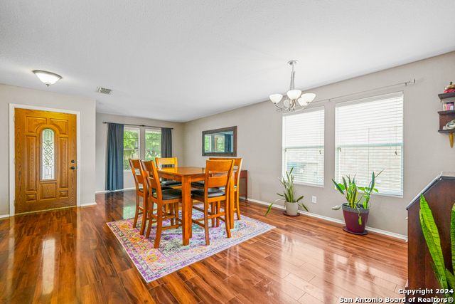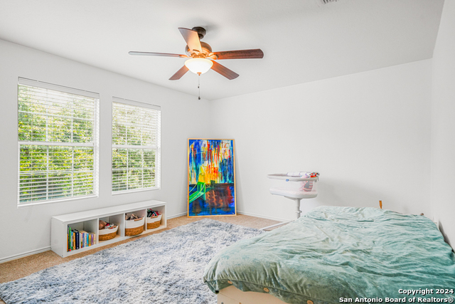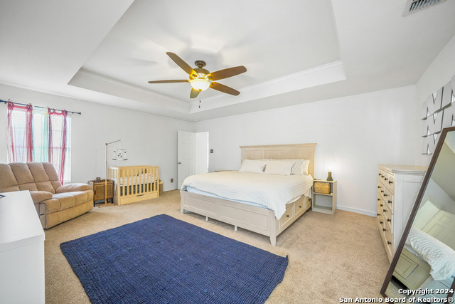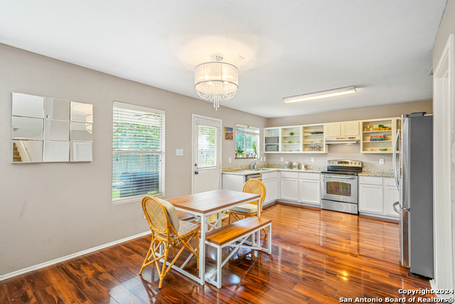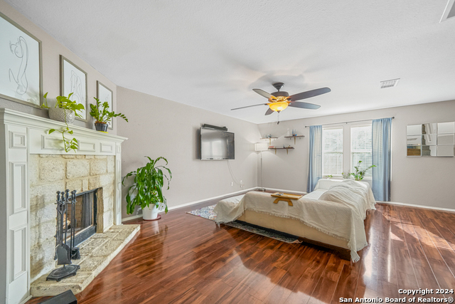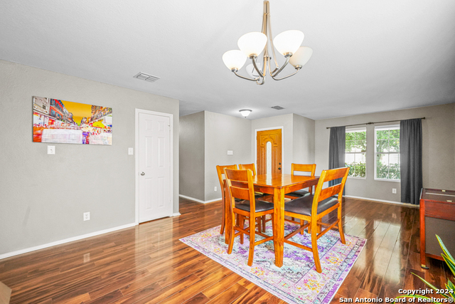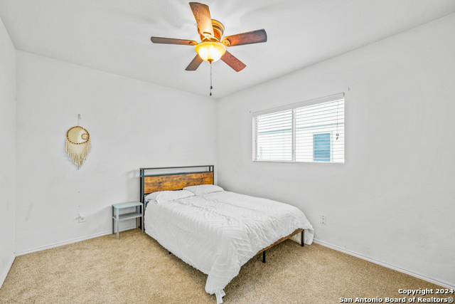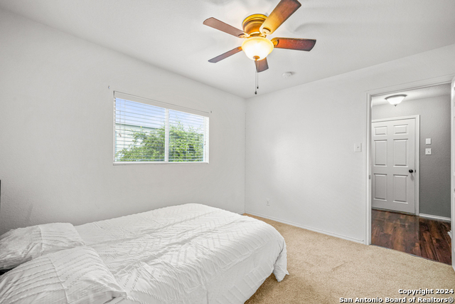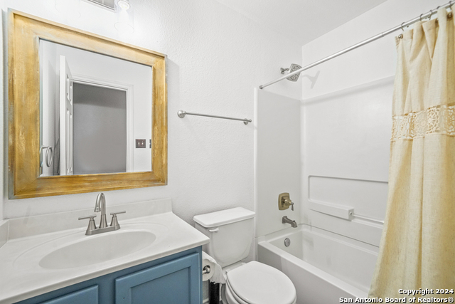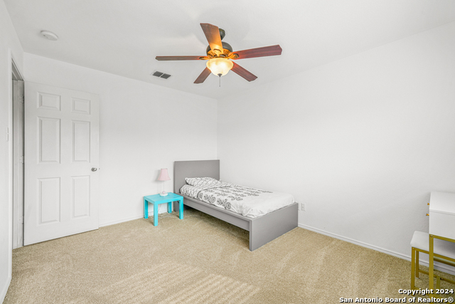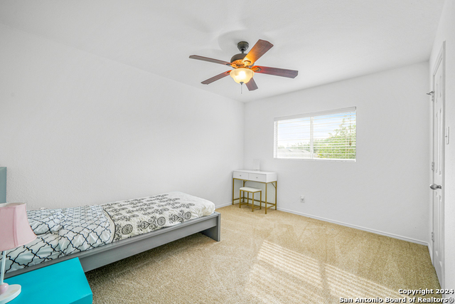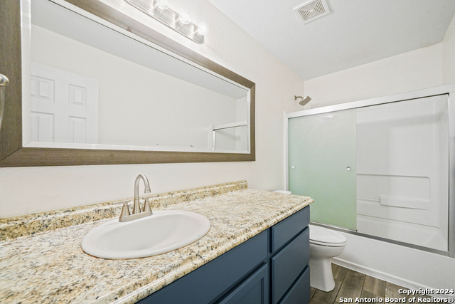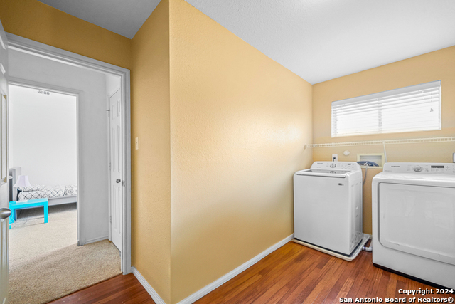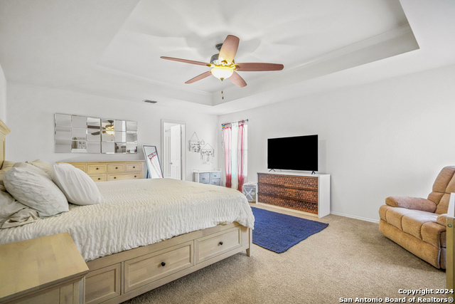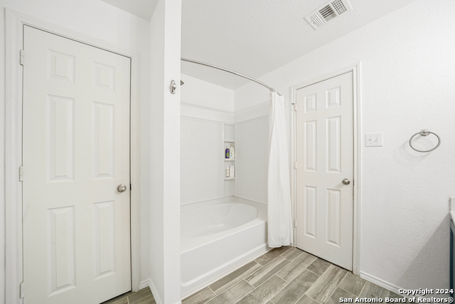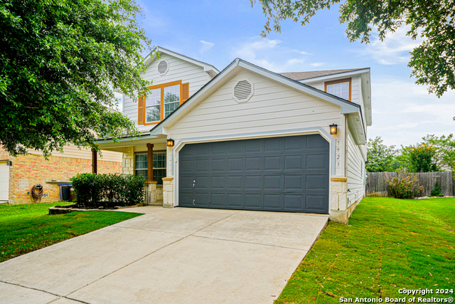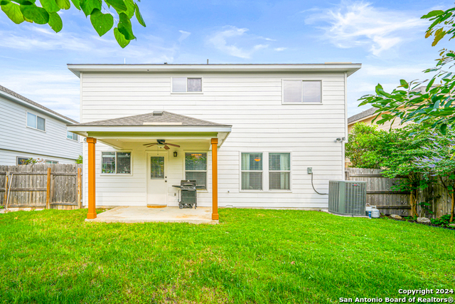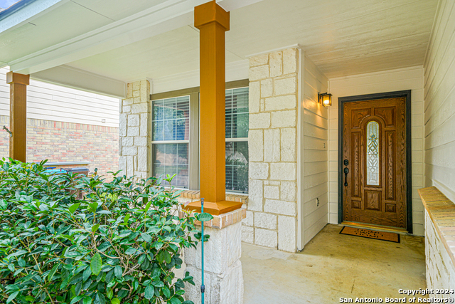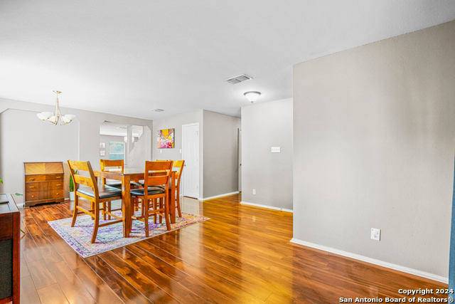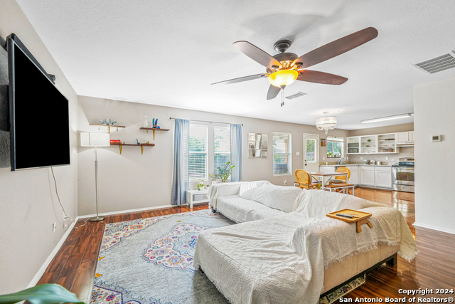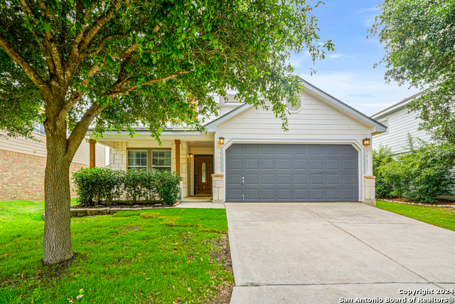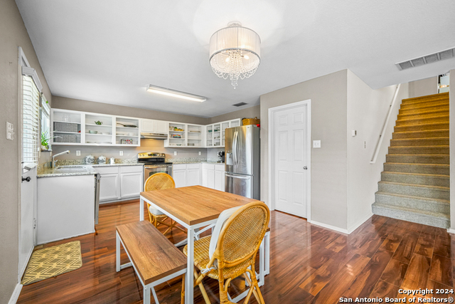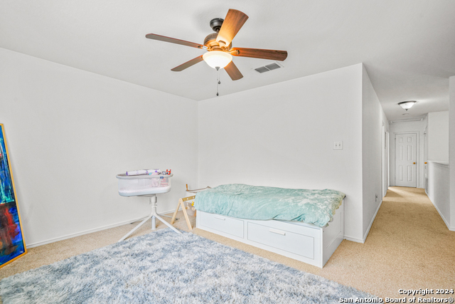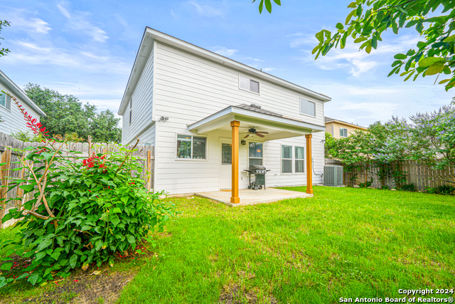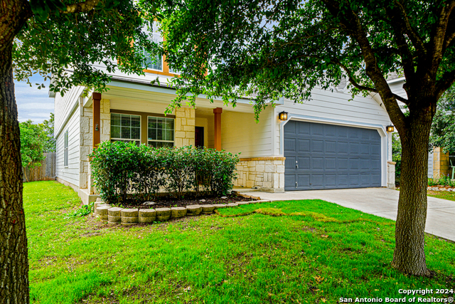7923 Oakwood Pnes, San Antonio, TX 78254
Property Photos
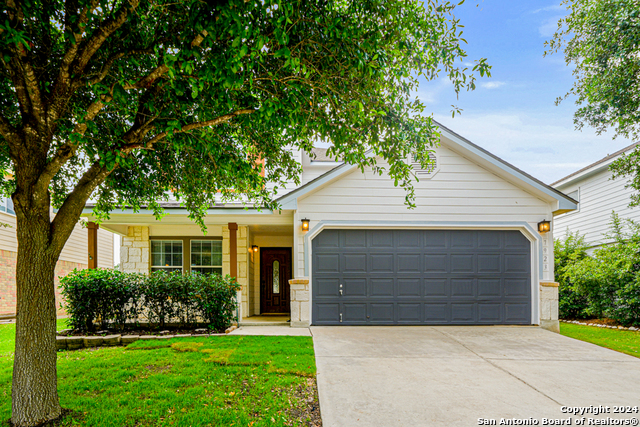
Would you like to sell your home before you purchase this one?
Priced at Only: $309,500
For more Information Call:
Address: 7923 Oakwood Pnes, San Antonio, TX 78254
Property Location and Similar Properties
Reduced
- MLS#: 1778044 ( Single Residential )
- Street Address: 7923 Oakwood Pnes
- Viewed: 30
- Price: $309,500
- Price sqft: $114
- Waterfront: No
- Year Built: 2007
- Bldg sqft: 2723
- Bedrooms: 4
- Total Baths: 3
- Full Baths: 3
- Garage / Parking Spaces: 2
- Days On Market: 118
- Additional Information
- County: BEXAR
- City: San Antonio
- Zipcode: 78254
- Subdivision: Silver Oaks
- District: Northside
- Elementary School: Franklin
- Middle School: FOLKS
- High School: Sotomayor
- Provided by: Kay Zazy, Broker
- Contact: Amanda Beck
- (512) 539-9736

- DMCA Notice
-
DescriptionPRE INSPECTED for buyer confidence. NEW roof, all new window screens, brand new carpet, fresh interior and exterior paint, & rich, wood laminate floors downstairs. THREE LIVING SPACES! Space to spread out and grow. Formal dining/living space at the front of the house plus open kitchen/living room at the back of the house. Back patio and front porch are covered. Just add rocking chairs! Flowering landscaping attracts hummingbirds and butterflies! Fully fenced. Upstairs; extra living space, huge primary bedroom/bathroom with a larger than Texas garden tub and primary closet. Bedrooms two and three share an updated bathroom. Fourth bedroom is downstairs next to a full bathroom. THREE FULL BATHS! Two car garage with a double garage door. Abundant storage space throughout the home. Kitchen has white, open face cabinets and beautiful granite countertops. Cabinet doors can be re installed. Space for a breakfast table and/or portable island. Enjoy natural light in the living room during the day and the wood burning fireplace at night. Owner occupied and cared for. List of updates available
Payment Calculator
- Principal & Interest -
- Property Tax $
- Home Insurance $
- HOA Fees $
- Monthly -
Features
Building and Construction
- Apprx Age: 17
- Builder Name: Centex
- Construction: Pre-Owned
- Exterior Features: Stone/Rock, Siding
- Floor: Carpeting, Laminate
- Foundation: Slab
- Kitchen Length: 15
- Roof: Composition
- Source Sqft: Appsl Dist
School Information
- Elementary School: Franklin
- High School: Sotomayor High School
- Middle School: FOLKS
- School District: Northside
Garage and Parking
- Garage Parking: Two Car Garage
Eco-Communities
- Water/Sewer: City
Utilities
- Air Conditioning: One Central
- Fireplace: One, Living Room
- Heating Fuel: Electric
- Heating: Central
- Window Coverings: All Remain
Amenities
- Neighborhood Amenities: Park/Playground
Finance and Tax Information
- Days On Market: 114
- Home Owners Association Fee: 45
- Home Owners Association Frequency: Quarterly
- Home Owners Association Mandatory: Mandatory
- Home Owners Association Name: SILVER OAKS HOA
- Total Tax: 4833.37
Other Features
- Block: 32
- Contract: Exclusive Right To Sell
- Instdir: Turn west onto Silver Pointe Road, take your first right onto Silver Grove and first right onto Oak Maple turning into Oakwood Pines; 5th house on the left
- Interior Features: Three Living Area, Liv/Din Combo, Two Eating Areas, Walk-In Pantry, Utility Room Inside, Secondary Bedroom Down, Open Floor Plan, Cable TV Available, High Speed Internet, Laundry Upper Level, Walk in Closets, Attic - Access only
- Legal Description: CB 4450F (SILVER OAKS SUBD UT-2 , PHASE A ), BLOCK 32 LOT 5
- Occupancy: Owner
- Ph To Show: 406-531-4753
- Possession: Closing/Funding
- Style: Two Story
- Views: 30
Owner Information
- Owner Lrealreb: No
Nearby Subdivisions
Autumn Ridge
Bexar
Bison Ridge At Westpointe
Braun Heights
Braun Hollow
Braun Landings
Braun Oaks
Braun Point
Braun Station
Braun Station East
Braun Station West
Braun Willow
Brauns Farm
Breidgewood Estates
Bricewood
Bridgewood
Bridgewood Estates
Bridgewood Ranch
Bridgewood Sub
Canyon Pk Est Remuda
Chase Oaks
Cross Creek
Davis Ranch
Finesilver
Geronimo Forest
Guilbeau Gardens
Guilbeau Park
Hills Of Shaenfield
Kallison Ranch
Kallison Ranch Ii - Bexar Coun
Kallison Windgate
Laura Heights
Laura Heights Pud
Laurel Heights
Meadows At Bridgewood
Mystic Park
Mystic Park Sub
Oak Grove
Oasis
Prescott Oaks
Remuda Ranch
Remuda Ranch North Subd
Riverstone At Westpointe
Rosemont Heights
Saddlebrook
Sagebrooke
Sagewood
Shaenfield Place
Silver Canyon
Silver Oaks
Silverbrook
Silverbrook Ns
Stagecoach Run
Stagecoach Run Ns
Stillwater Ranch
Stillwater Ranch Town Square
Stonefield
Stonefield Estates
Talise De Culebra
The Hills Of Shaenfield
Town Square
Townsquare
Tribute Ranch
Valley Ranch
Valley Ranch - Bexar County
Waterwheel
Waterwheel Unit 1 Phase 1
Waterwheel Unit 1 Phase 2
Wild Horse Overlook
Wildhorse
Wildhorse At Tausch Farms
Wildhorse Vista
Wind Gate Ranch
Woods End



