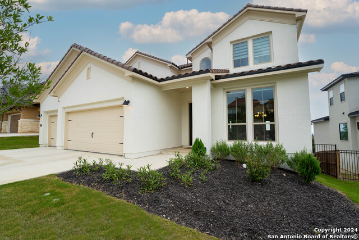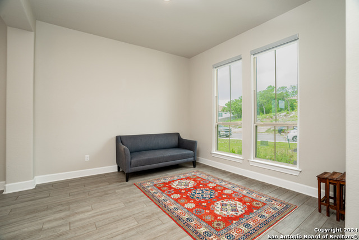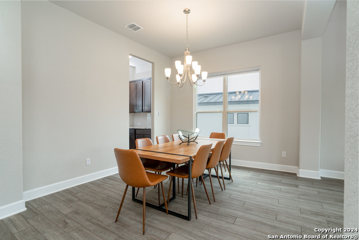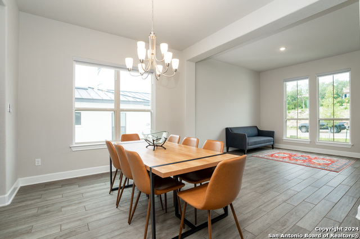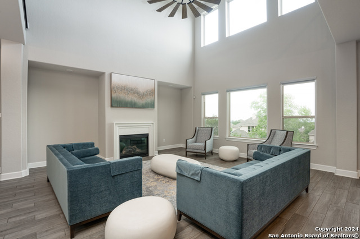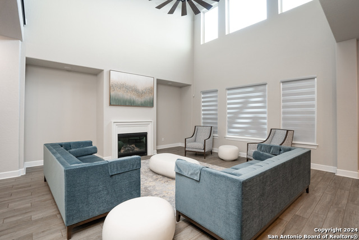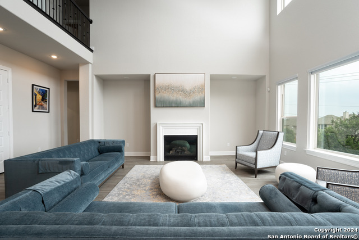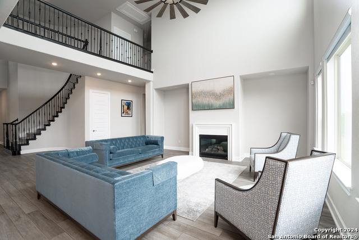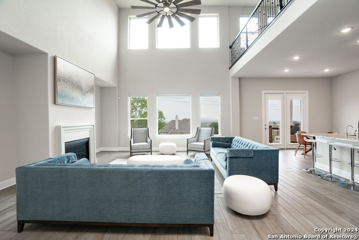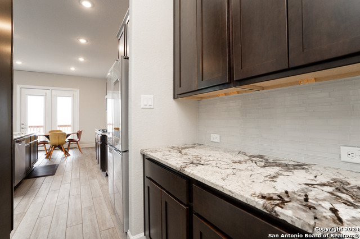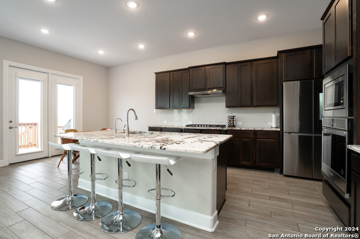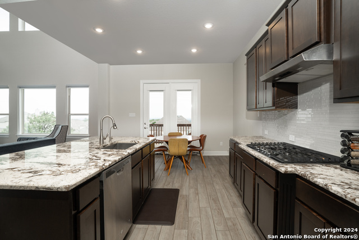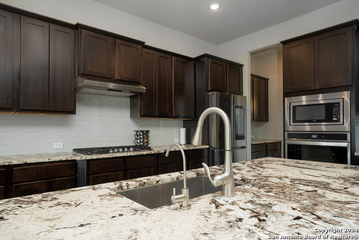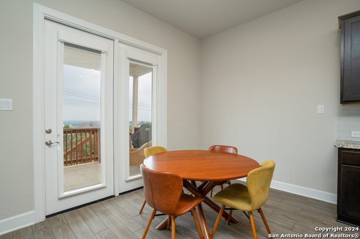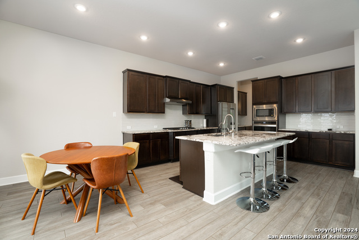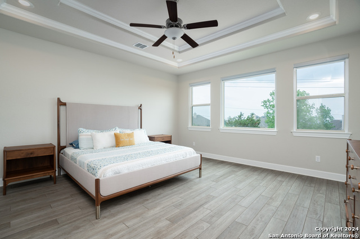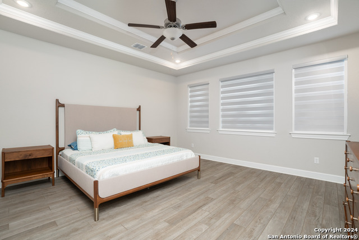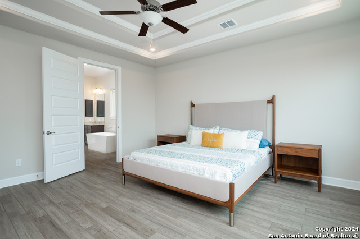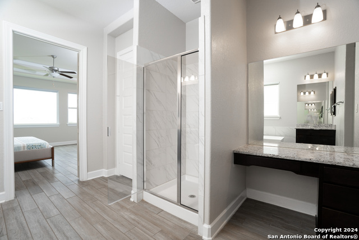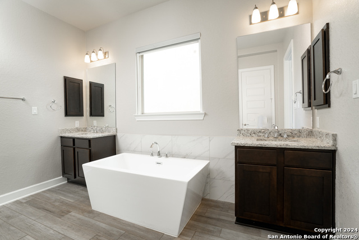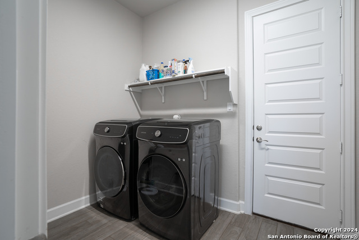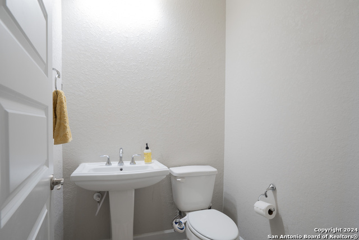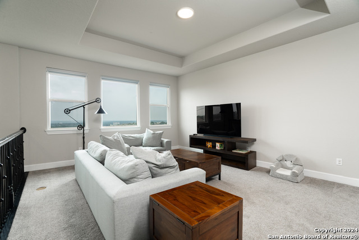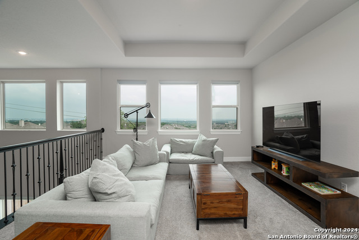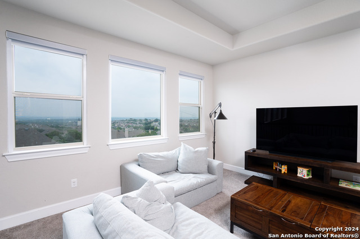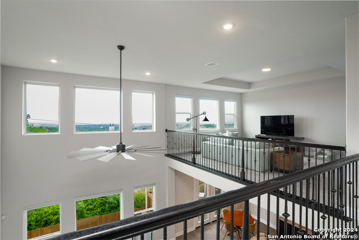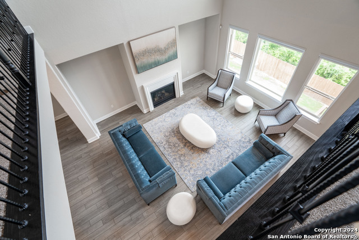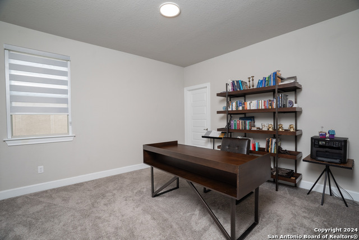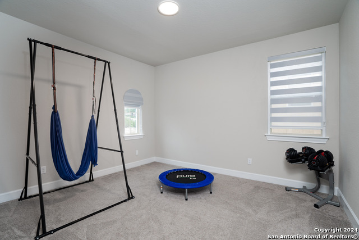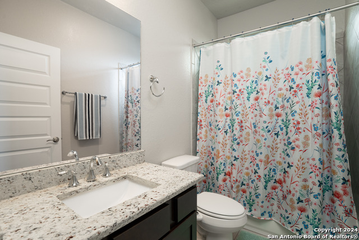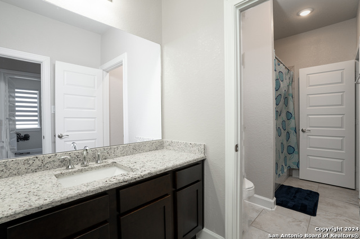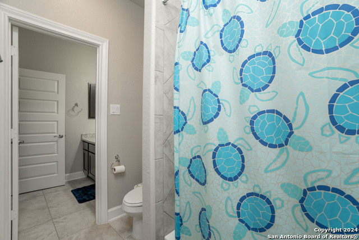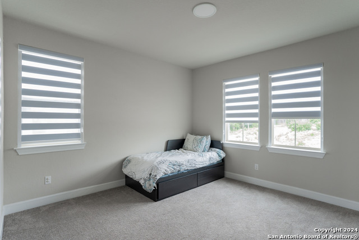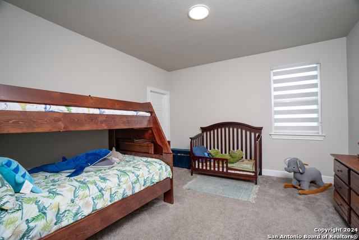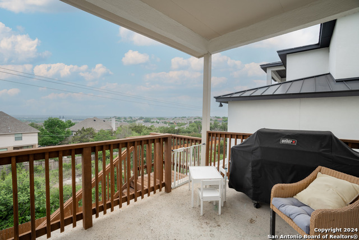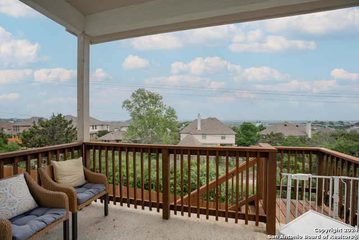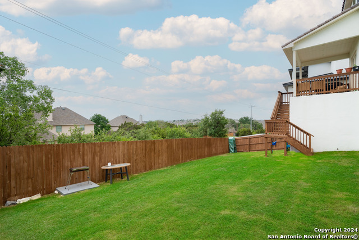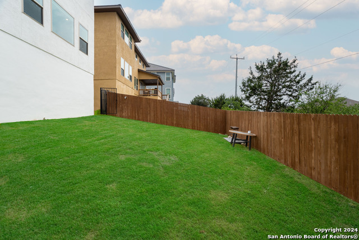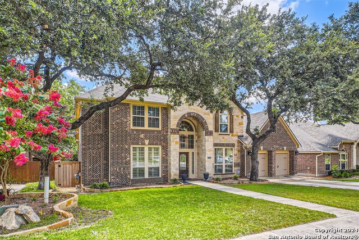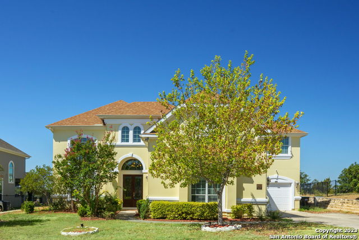8426 Sierra Hermosa, San Antonio, TX 78255
Property Photos
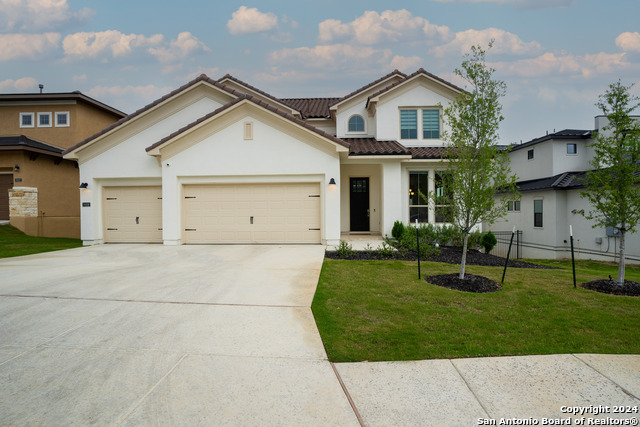
Would you like to sell your home before you purchase this one?
Priced at Only: $848,000
For more Information Call:
Address: 8426 Sierra Hermosa, San Antonio, TX 78255
Property Location and Similar Properties
- MLS#: 1778295 ( Single Residential )
- Street Address: 8426 Sierra Hermosa
- Viewed: 58
- Price: $848,000
- Price sqft: $223
- Waterfront: No
- Year Built: 2022
- Bldg sqft: 3801
- Bedrooms: 5
- Total Baths: 4
- Full Baths: 3
- 1/2 Baths: 1
- Garage / Parking Spaces: 3
- Days On Market: 117
- Additional Information
- County: BEXAR
- City: San Antonio
- Zipcode: 78255
- Subdivision: Vistas At Sonoma
- District: Northside
- Elementary School: Monroe May
- Middle School: Hector Garcia
- High School: Louis D Brandeis
- Provided by: All City Real Estate Ltd. Co
- Contact: Akram Khalil
- (774) 777-8887

- DMCA Notice
-
DescriptionUncover the beauty of contemporary luxury living in the heart of San Antonio at Vistas at Sonoma gated community. This amazing two story custom home features 5 bedrooms, 3.5 bathrooms and 3 car garage with a stunning view, don't miss this one of a kind gem! Smart Home equipped with Automated systems, Blinds, lights and locks. Built in Mesh Network. Prewired security cameras with analytic ability. High Quality water Softener and RO systems. Gas line for future outdoor kitchen. Transferrable foundation warranty. Great Location with Easy Access to Hwy 1604, UTSA, The shops at La Cantera, the Rim, Six flags, Shopping, Entertainments and Golf Courses.
Payment Calculator
- Principal & Interest -
- Property Tax $
- Home Insurance $
- HOA Fees $
- Monthly -
Features
Building and Construction
- Builder Name: Texas Homes
- Construction: Pre-Owned
- Exterior Features: 4 Sides Masonry, Stucco
- Floor: Carpeting, Ceramic Tile
- Foundation: Slab
- Kitchen Length: 22
- Roof: Tile
- Source Sqft: Appsl Dist
School Information
- Elementary School: Monroe May
- High School: Louis D Brandeis
- Middle School: Hector Garcia
- School District: Northside
Garage and Parking
- Garage Parking: Three Car Garage
Eco-Communities
- Energy Efficiency: 13-15 SEER AX, Programmable Thermostat, 12"+ Attic Insulation, Double Pane Windows, Radiant Barrier, Ceiling Fans
- Green Certifications: HERS 0-85
- Water/Sewer: City
Utilities
- Air Conditioning: Two Central
- Fireplace: Living Room
- Heating Fuel: Natural Gas
- Heating: Central
- Window Coverings: All Remain
Amenities
- Neighborhood Amenities: Controlled Access
Finance and Tax Information
- Days On Market: 116
- Home Owners Association Fee: 850
- Home Owners Association Frequency: Annually
- Home Owners Association Mandatory: Mandatory
- Home Owners Association Name: VISTAS AT SONOMA HOMEOWNERS ASSOCIATION, INC.
- Total Tax: 15260.04
Rental Information
- Currently Being Leased: No
Other Features
- Block: 16
- Contract: Exclusive Right To Sell
- Instdir: Take the exit for Kyle Seale Parkway from N Loop 1604 W. Head north on Kyle Seale Parkway to reach Sierra Hermosa.
- Interior Features: Two Living Area, Separate Dining Room, Eat-In Kitchen, Two Eating Areas, Island Kitchen, Walk-In Pantry, Game Room, Utility Room Inside, High Ceilings, Open Floor Plan, Cable TV Available, High Speed Internet, Laundry Main Level, Laundry Room, Walk in Closets, Attic - Access only, Attic - Pull Down Stairs
- Legal Desc Lot: 17
- Legal Description: CB 4547B (VISTAS AT SONOMA), BLOCK 16 LOT 17 2010-NEW PER PL
- Miscellaneous: No City Tax
- Occupancy: Owner
- Ph To Show: 8007469464
- Possession: Closing/Funding
- Style: Two Story, Texas Hill Country
- Views: 58
Owner Information
- Owner Lrealreb: No
Similar Properties
Nearby Subdivisions
Cantera Hills
Cantera Manor Enclave
Canyons At Scenic Loop
Clearwater Ranch
Cross Mountain Ranch
Cross Mountain Rnch
Crossing At Two Creeks
Crown Ridge Manor
Crownridge
Fortaleza
Grandview
Hills And Dales
Hills_and_dales
Maverick Springs Ran
Mossbrook Estates
Mossbrook Estates North
N/a
Red Robin
River Rock Ranch
Scenic Hills Estates
Scenic Oaks
Serene Hills Sub Un 2
Sonoma Mesa
Sonoma Verde
Springs At Boerne Stage
Stage Run
Stagecoach Hills
Sundance Ranch
Terra Mont
The Canyons At Scenic Loop
The Palmira
The Park At Creekside
The Ridge @ Sonoma Verde
Two Creeks
Two Creeks/crossing
Vistas At Sonoma
Walnut Pass
Westbrook Ii
Western Hills


